search properties
Form submitted successfully!
You are missing required fields.
Dynamic Error Description
There was an error processing this form.
Los Angeles, CA 90019
$2,400,000
0
sqft0
Beds0
Baths Presenting this 9-Unit Multifamily Opportunity in Prime Mid-City Los Angeles, a rare investment opportunity located at the high-visibility corner of St. Andrews Place and 18th Street in the heart of Mid-City Los Angeles — one of the city's most sought-after rental submarkets. This two-story, gated apartment building consists of 9 units with a favorable mix of studio, one-bedroom, and two-bedroom layouts, totaling approximately 7,562 square feet of rentable space on an 8,917 square foot corner lot. The property includes garage parking in the rear, with extra parking spaces for rent for tenants. Tenants are responsible for their own electric and gas utilities, offering investors lower operating costs. The asset benefits from close proximity to major freeway access points, retail corridors, public transit, and employment hubs, enhancing both tenant retention and future rental upside. Whether you're looking to stabilize for cash flow or reposition for long-term growth, this Mid-City asset checks all the boxes for savvy multifamily investors.
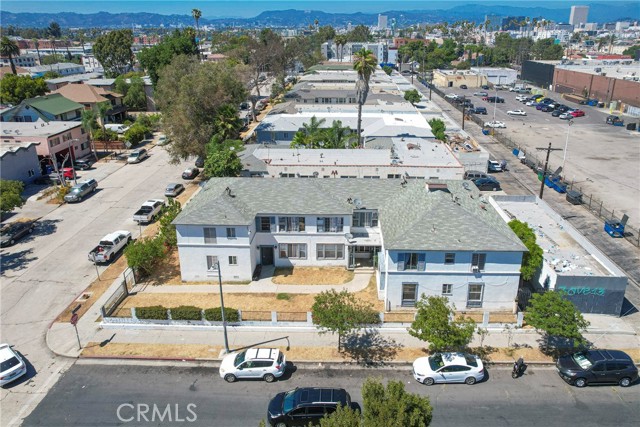
Malibu, CA 90265
2800
sqft4
Beds3
Baths Tucked behind 24-hour guarded gates in one of Malibu's most iconic communities, this rare oversized property in the coveted Point Dume Club stands out as one of the largest in the neighborhood. Set within a secure, resort-style enclave, residents enjoy access to a pool, sauna, tennis and basketball courts, a playground, a dirt bike trail, and a double-gated private path leading directly to the sands of Zuma Beach. This four-bedroom, newer construction main residence is designed thoughtfully and elegantly for effortless coastal living. A professional chef-built gourmet kitchen anchors the home, featuring Miele and Viking appliances, dual refrigerators, and a large walk-in pantry. A separate den offers flexible living space, while an outdoor shower and custom surfboard storage add to the relaxed and polished beach lifestyle. Ample private parking for four plus vehicles adds convenience, while the upscale, tight-knit community reminds you of a Malibu that's nearly impossible to find anymore. Timeless, welcoming, and just steps from the ocean. This is the quintessential Malibu home designed with the surf minded- laid back luxury that defines living on the Point.
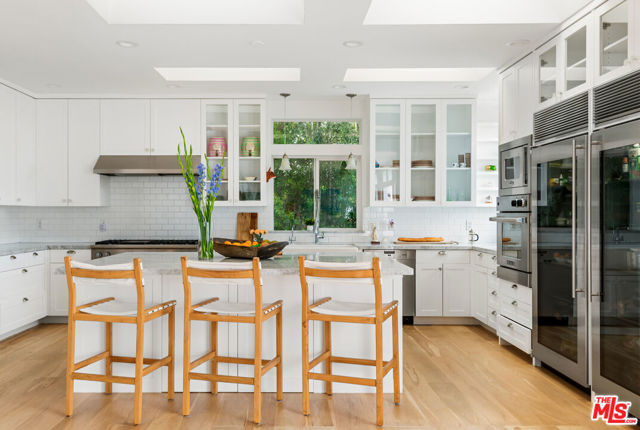
Oceano, CA 93445
2772
sqft4
Beds4
Baths Experience the pinnacle of coastal luxury in this brand-new custom home, just steps from the ocean. Built by the renowned Beach Front Builders, this masterpiece is located in an exclusive neighborhood at the gateway to Pismo State Beach with beach access just down the street. Act quickly to customize your finishes and make this dream home truly your own. Situated on an oversized 4,300 sq. ft. lot with an impressive 43 feet of road frontage, the property offers ample space for parking—including room for recreational vehicles. A dedicated side parking area is equipped with an RV waste line for added convenience. The thoughtfully designed floor plan features an open-concept layout on the main level, with a spacious living room, dining area, and gourmet kitchen. Highlights include bar seating, a large walk-in pantry, a cozy fireplace, and sliding glass doors that open to the backyard—perfect for entertaining. Also on the first floor are a guest bath, laundry room, and a private en-suite bedroom. Upstairs, discover three additional bedrooms, including a luxurious primary suite with a private balcony, dual closets, and a coffee bar. A family room with its own wet bar and balcony provides a versatile space for relaxation or gatherings. Access the expansive third-story rooftop deck from the family room, offering panoramic views, peekaboo ocean views, and endless possibilities for outdoor enjoyment. This home is designed for modern living with owned solar and is elevator-ready. Delivered with an approved vacation rental license, it offers the potential for both personal enjoyment and investment. Located just minutes from Pismo Beach, shopping, golf courses, and the Central Coast’s world-class wineries, this home is the ultimate coastal retreat. Don’t miss this rare opportunity to own a stunning property in a prime location.
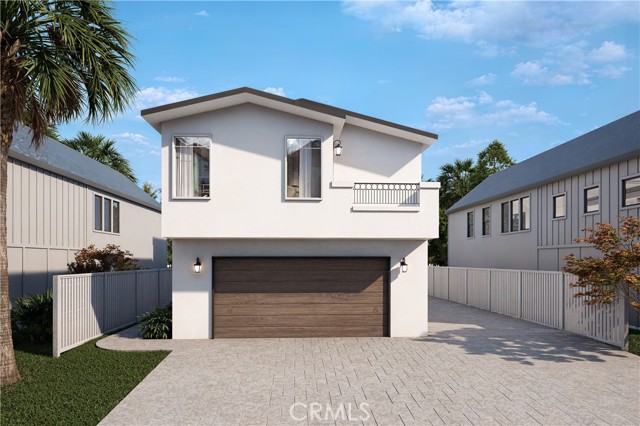
Arroyo Grande, CA 93420
4588
sqft5
Beds4
Baths Seller Carry is an Option!!!!! Located on a scenic hillside and spanning 3.35 acres, this incredible Arroyo Grande property offers the ultimate in privacy, peace, and panoramic beauty. Surrounded by the rolling hills of Edna Valley, with unobstructed views of the ocean, dunes, and mountains, this is truly a one-of-a-kind retreat with wraparound and roof top decks to soak in the 360 degrees of San Luis Obispo County views. The main residence features 5 bedrooms, 3.5 bathrooms, living room, bar lounge and media room. Accompanied by a detached garage and an additional structure located at the bottom of the property amongst oak trees. Ideal for a guest house or future ADU, offering endless potential for extended living. Enter into a lifestyle defined by open space, fresh air, and the natural beauty of California’s Central Coast.
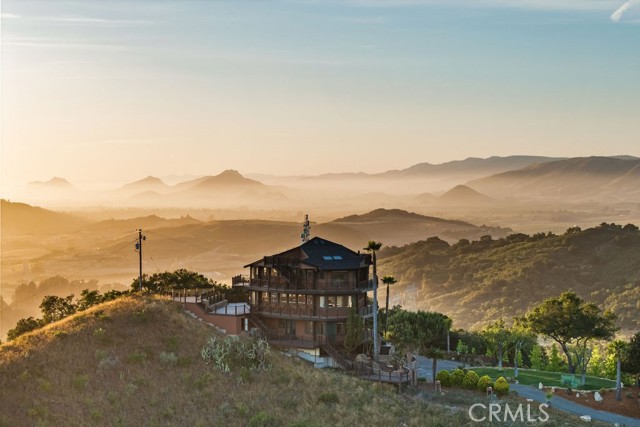
La Jolla, CA 92037
975
sqft2
Beds2
Baths Rare opportunity to own in one of La Jolla’s few short-term rental–approved buildings—an exceedingly scarce find offering uninterrupted views with no one between you and the ocean. A truly exceptional opportunity. This 2BD/2BA, condo is just steps from Cuvier Park and an easy stroll to the Village. Thoughtfully updated with a European-style kitchen, in-unit laundry, and open-concept living areas designed to capture breathtaking sunsets. Currently operating as a highly successful Airbnb with strong occupancy, it’s ideally suited as a second home or income-generating investment, with the flexibility to serve as a full-time residence if desired. Includes one deeded garage parking space. Prime coastal setting with ocean breezes and seamless access to La Jolla’s beaches, fine dining, galleries, and village charm.
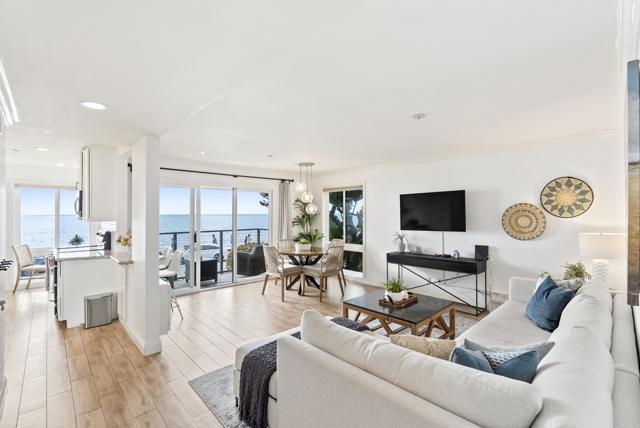
Torrance, CA 90505
3624
sqft5
Beds3
Baths Perched atop one of Torrance's most scenic streets is this rare architectural gem that merges treehouse charm with modern hillside luxury. This 5 bedroom, 3 bath, 3-story retreat is set on a 14,000+ sq ft forested hillside lot, offering breathtaking panoramic city, mountain, and treetop views from nearly every corner. Designed for inspiration and serenity, every detail of the home encourages you to slow down, breathe deep, and take in the surrounding beauty. From its forest-like landscape to its unique treehouse-inspired layout, this is a one-of-a-kind sanctuary meant for connection and peace. Ideal for modern living, the home includes a detached studio/office surrounded by greenery, bonus storage rooms, and a 2-car garage with additional utility space. Meditate or train with focused practice in the private Japanese-style dojo featuring imported tatami mats and authentic shoji screens. The primary suite is a tranquil escape with sweeping views, a spa-style bath, and private access to a viewing deck, perfect for sunrise coffees or sunset reflections. Wake up to uninterrupted views, enjoy dinner on your deck in the trees, and unwind by the outdoor fireplace as the city lights glow in the distance. This exceptional property features a sprawling outdoor space perfect for gatherings, forest adventures, weddings, or backyard sports. The setting feels like a hidden retreat, yet it's just minutes from the beach, top-rated Torrance schools, Palos Verdes hiking trails, and Riviera Village shopping and dining. Whether you're looking for a peaceful family home, a creative haven, or a hillside escape, 24710 Via Valmonte offers it all. Don't miss this rare opportunity to own one of the South Bay's most unique and unforgettable homes.
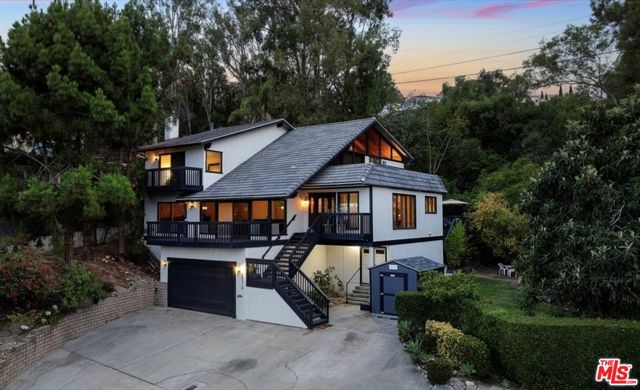
Los Angeles, CA 90065
0
sqft0
Beds0
Baths We are pleased to present an eight (8) lot development portfolio that can be delivered RTI to build a single-family residence community located at 3620 N Inglis Drive - 3586 N Mimosa Drive, Los Angeles, California. This portfolio is situated in a prime neighborhood of Northeast Los Angeles known as Glassell Park, south of Eagle Rock Boulevard and east of the Glassell Park recreation center. Zoned RE11-1-HCR, this portfolio contains eight (8) standard sized lots consisting of 51,333 combined square footage. Each lot features 2017 plans with a full soil report and soil/grading approval. The current architect has a clear path to re-entitlement and RTI along with an option to add ADUs on each site. Each lot can be delivered RTI for eight (8) single-family homes, or one on each lot. The homes average 2,149 SF with 4-bedrooms and 3-bathrooms on each. All homes go up three stories with ground floor garage parking, master bedroom layouts, and dedicated living, family, and dining areas. Residents will enjoy the large balconies and sprawling rooftop decks that make incredible use of the beautiful 180-degree hillside views of the Glassell Park rec center into Glendale's Forest Lawn and Atwater. Situated in a prime Glassell Park location, this offering presents an excellent opportunity for any merchant builder to capitalize on a tried-and-true product type with an option for the current architect to add ADUs in a low-velocity, high demand submarket of Los Angeles.
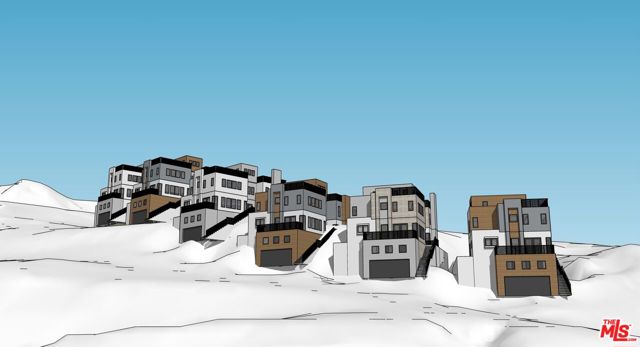
Indio, CA 92201
0
sqft0
Beds0
Baths ■ Final Map - 26 unimproved lots lake front estate home sites from 1/2 acre to 3/4 acre on 45.02 acres■ Lots will surround a 14 acre world class ski lake■ Private gated community. Enjoy Wake Boarding, Kayaking, Windsurfing, Fishing, Tennis, Putting Green, Park Area, Cabana & Boat Dock■ Spectacular views of snow cap mountains and city lights■ Price to sell fast - Lowest priced residential land in North Indio

Temecula, CA 92592
0
sqft0
Beds0
Baths 20 Acres in the Heart of Temecula Wine Country Location: Just off the renowned DePortola Wine Trail, this exceptional 20-acre parcel sits in the heart of Temecula Wine Country and Equestrian area, surrounded by premier wineries and rolling vineyard landscapes. Undoubtably one of the best 20 acres to come available in a long time. Zoning: Zoned RA-10 and located within the Wine Country Equestrian (WC-E) district, offering a wide range of development potential—perfect for a winery, resort, luxury estate, or income-generating cottage inn. Development Potential: · Subdividable into two 10-acre parcels · Eligible for up to 6 “Cottage Inn” units per parcel · Excellent opportunity to build a family estate compound, vineyard estate, or hospitality retreat Surroundings: This property is within walking distance to major wineries such as: · Robert Renzoni Winery · Fazeli Cellars Winery · Somerset Winery · Altísima Winery · Oak Mountain Winery · Leoness Cellars Winery Utilities: · 2” water meter installed · Water and power available at the street Topography & Views: · Gently rolling to level terrain—ideal for building · Panoramic, unobstructed views of Temecula Valley, DePortola Trail, and surrounding vineyards Additional Notes: · Planted nursery trees will be removed by seller post-closing · Buyer to verify all intended uses and any permitting issues with Riverside County and Ordinance 348 (Wine Country Plan) · Strong potential to annex into WC-W zoning for enhanced usage option Seller will consider Seller Financing. Submit!!
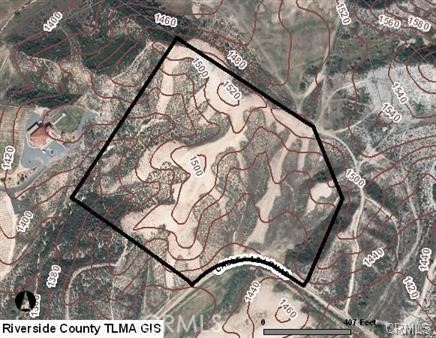
Page 0 of 0



