search properties
Form submitted successfully!
You are missing required fields.
Dynamic Error Description
There was an error processing this form.
Toluca Lake, CA 91601
$2,425,000
2676
sqft5
Beds4
Baths Welcome to this beautifully renovated gem nestled in the highly sought-after neighborhood of Toluca Woods. This exceptional property features a spacious 4-bedroom, 3-bathroom main house along with a fully detached 1-bedroom, 1-bathroom ADU, offering the perfect blend of design, functionality, and versatility. No detail was spared in the complete stud out renovation, showcasing custom-crafted oak cabinetry, elegant stone quartzite countertops, engineered white oak floors, designer light fixtures and high-end finishes throughout. The open-concept layout flows seamlessly, ideal for both everyday living and entertaining. The primary bedroom is draped with natural lighting with high ceilings, an en-suite designer bathroom with a perfectly situated floating tub under your bay windows. Another two bedrooms upstairs share a stunningly designed hall bathroom with dual vanity sinks and built in cabinets for linens. One last bedroom in the main house is downstairs, perfect for guests or an in home office. Step outside into your private entertainer's backyard oasis, complete with a sparkling swimming pool, ample patio space with a built-in bbq, and lush landscaping perfect for summer gatherings or tranquil evenings under the stars. The detached ADU is thoughtfully designed with its own entrance, full kitchenette, and modern amenities, making it perfect for guests, extended family, or rental income potential. Located on a quiet, tree-lined street in one of the Valley's most desirable neighborhoods, this turnkey property combines timeless style with contemporary comfort. Don't miss the opportunity to own this exceptional home in Toluca Woods.
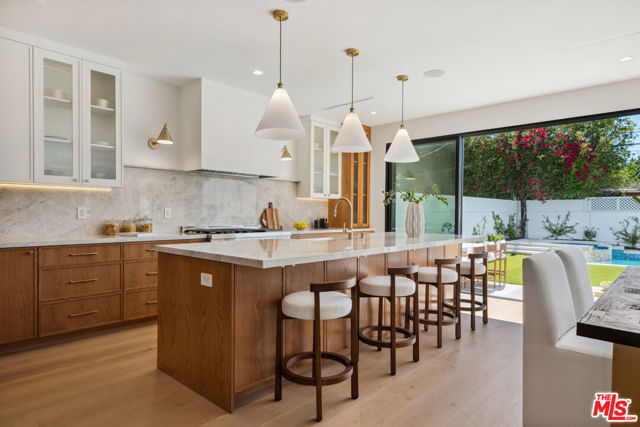
Calabasas, CA 91302
3900
sqft5
Beds4
Baths Framed by sweeping hillside views in Mulholland Heights, this approximately 3,900 sq ft residence delivers refined living in a private and secure setting. With 24 hour security, a neighborhood park and nearby trails, it is a polished retreat with every amenity imaginable. Inside, clean architectural lines and soaring ceilings create a calm, open atmosphere. Natural light fills the living and dining rooms, highlighting refined finishes and a thoughtful layout. The kitchen pairs premium appliances with tasteful modern finishes and flows into a spacious great room designed for gathering or relaxing. On the lower level, two flexible bedrooms currently serve as a gym and playroom, ready to adapt as needed. The primary suite is a private retreat with generous proportions, a serene sitting area, dual walk-in closets and a spa-inspired bath finished with imported tile. Upstairs also offers well-appointed secondary bedrooms, each comfortably scaled for family or guests. Outside, a private setting invites recreation of any kind. A saltwater pool, professionally lit sports court and mature fruit trees including figs, peaches, apples, persimmons, loquats and grapes create a setting both vibrant and serene. A refined residence in Mulholland Heights offering privacy, strength and modern comfort, while just minutes from premier grocery stores, dining and everyday conveniences.
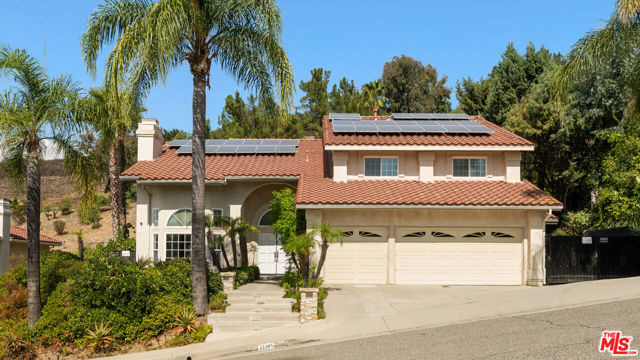
San Diego, CA 92110
2503
sqft2
Beds3
Baths The view is mesmerizing, the presentation is impeccable, and the lifestyle is what dreams are made of! Introducing an executive residence exuding urban refinement in every facet. The drive-up curb appeal is elegant and gracious. Enter the home, and your view through the southwestern walls of glass will leave you breathlessly gazing at the beauty of San Diego’s Harbor, Downtown and Point Loma. The home is a custom rebuild that has assembled exquisite details that you rarely encounter. With high coffered ceilings and warm elegant wood flooring, your emotions will be tantalized at every turn. Featuring over 2,500sf of intelligent living space, this lifestyle has been curated for the fussiest of urban connoisseurs. The floorplan features grand spaces, subtle accents, a kitchen AND prep kitchen made for a TV show, and a primary suite and bath befitting of contemporary royalty. The massive lot beckons for added bedrooms or entertainment space expansion. *See Supplement* MARKETING VIDEO IN 3D URL & VIRTUAL TOUR LINKS! This is truly urban sophistication captured. Created approximately 15 years ago, it was meticulously designed to advance all modern sensibilities and yet pay homage to classic historically inspired design. It’s not easy to combine those divergent design viewpoints, but mission accomplished! Modern contemporary demands clean lines and a wide-open concept, anchored in simplicity and function. Classic historic demands symmetry, proportion and order. After spending a very short time here, we are confident that you’ll agree the success is obvious. The stunning kitchen and prep kitchen are pure victory, and indisputably the emotional centerpiece of the home. The timeless contemporary feel is fortified with every creative culinary luxury you can imagine. The massive walnut topped island is a showstopper and integrates multiple cooling drawers as well as precious cabinet organization below. The extensive counters are marble whose color palette is the perfect compliment. The appliance suite features Dacor, Miele, Viking, and GE Monogram, so quality abounds. Not to be ignored is another endless view experience, with a nook bench seat design. Off the kitchen there is a private Zen interior courtyard retreat, boasting a gas fireplace and the ever-important urban garden experience. The lower level also offers the full array of dramatic views and high ceilings. Rest assured there is no let down. The guest room is spacious and elegant with its very own oversized window to the world. The full guest bath is another celebration of elegance. From the delicious tile selection to the luxurious fixtures, there is no disappointment. So many executive homes seem to design primary suites based strictly on size. The primary suite in this home is bathed in elegance, luxury, design and function. There is a grand dual sided wardrobe, an entry hall foyer, and the main bedroom is grand in scale. Step into the primary bath and you’ll feel you could be in one of the most ritzy penthouses anywhere in the city. The standalone tub is an artful masterpiece and ready for hours of relaxation. The bath offers everything from a personal make-up station, huge walk-in shower, western view vistas and an expansive walk-in laundry room. Possibly the most understated feature of this home is the lot size and current orientation of the home. The home is amazing as it currently is, however the location and price point would invite any number of expansions. From an extra bedroom and bath to a pool and spa, the possibilities are extensive, as values on the street have been very strong. Functionally, the home also offers an array of technology and environmental amenities. There is a gray water system for the landscape and yard as well as a fully paid off Solar energy system, complete with battery storage. The home features irrigation, security system with cameras, and a lower level storage room that could be converted to a compact detached office. You wouldn’t know ...
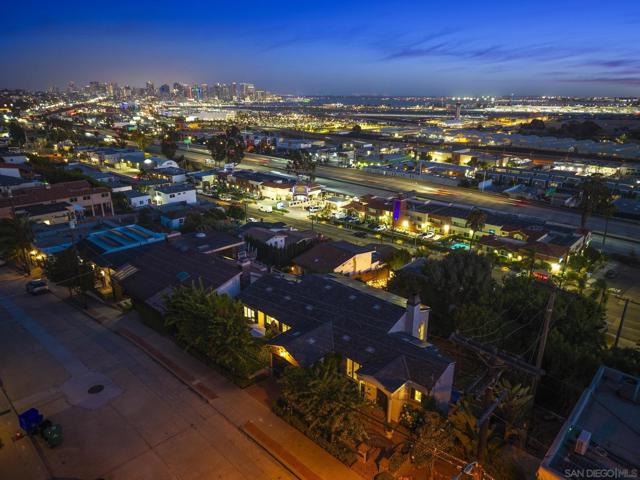
Arcadia, CA 91007
2779
sqft4
Beds3
Baths Exceptional Opportunity in Lower Rancho Area of Arcadia ~ Situated in the highly sought-after Lower Rancho area of Arcadia, this property boasts a generous lot size of 42,869 sq.ft., offering endless possibilities for development ~ Nestled on a gentle knoll, the property faces south and is surrounded by mature trees, providing both privacy and a serene environment. ~ The current two-story home, tenant-occupied, offers 2,779 sq.ft. of living space, featuring 4 bedrooms and 3 bathrooms. This prime location is ideally suited for a new construction project, with ample space to build a 6,680+- sq.ft. dream home, complete with a pool. ~ Conceptual site and floor plans for the potential new build are available upon request, making this an exceptional opportunity for developers or buyers looking to create their perfect residence in one of Arcadia’s most desirable neighborhoods.
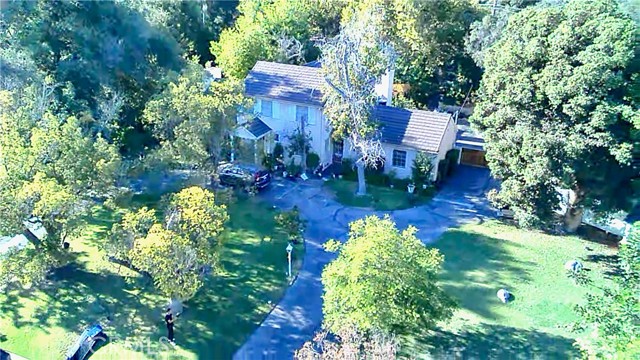
Irvine, CA 92618
3298
sqft5
Beds5
Baths Welcome to 140 Aspect, a beautifully upgraded and fully detached home located in the Rise community within Great Park. Built in 2022, this popular Launch at Rise Residence Three floor plan offers 5 bedrooms, 4.5 bathrooms, a spacious second-floor loft, and the perfect blend of comfort, practicality and luxurious living. The open-concept main level features a modern kitchen with premium finishes, seamlessly flowing into the dining and living areas - perfect for entertaining and everyday comfort. The Kitchen opens to a spacious backyard, effortlessly blending indoor / outdoor living. A convenient main-floor bedroom with an en-suite bath provides flexibility for guests or multi-generational living. Upstairs, enjoy a generous primary suite featuring a spa-inspired bathroom and its own private balcony - a tranquil retreat perfect for morning coffee or quiet evenings. Second floor also offers spacious secondary bedrooms, a dedicated laundry room, and a large loft that offers flexibility for a home office, media space, or playroom. Additional highlights include fully-owned solar panels, water purifier, water softener, wide-plank engineered wood flooring, and an attached two-car garage accessible by a private alley. This home is zoned for the highly acclaimed Irvine Unified School District (Solis Park K-8 and Portola High School) and ideally located steps from Rise Park and walking distance to award-winning Portola High School. As part of the Great Park Neighborhoods, residents can also enjoy access to a vast network of amenities including multiple pools, parks, sports courts, clubhouses, trails, and year-round community events.
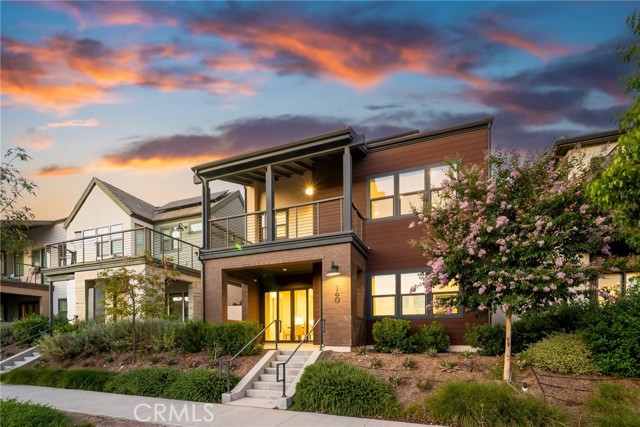
Sherman Oaks, CA 91423
3400
sqft5
Beds5
Baths Located in the heart of Hidden Woods, one of Sherman Oaks' most desirable neighborhoods, this four-bedroom residence features a sophisticated modern aesthetic paired with warm, everyday livability. Bright and airy, the open floor plan features high ceilings, recessed lighting, a designer kitchen with quartz countertops, premium appliances, and seamless indoor-outdoor flow to the lush backyard. The private, fenced yard offers a resort-style setting with an in-ground pool, spa, and thoughtfully landscaped grounds. In addition to the main home, the property includes two stylish ADU guest houses, each with its own kitchen, bathroom, and in-unit laundry, ideal for guests, extended family, or rental income. Additional highlights include a luxurious primary suite, spa-like bathrooms, and convenient access to top-rated schools and the 101 freeway, perfect for those seeking space, flexibility, and tranquility in the heart of Los Angeles.
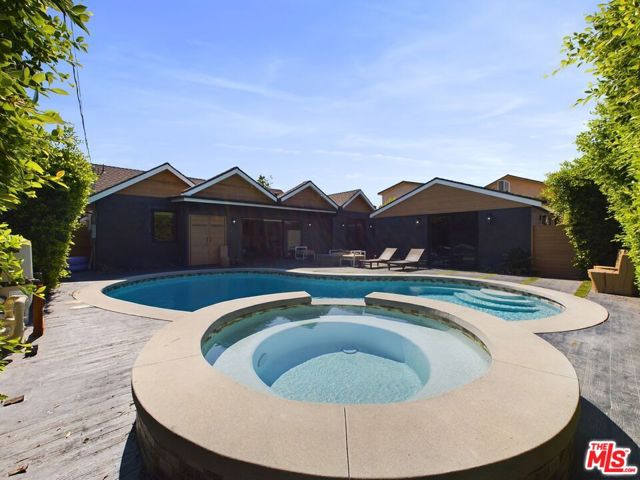
, 29602
15629
sqft5
Beds6
Baths SEDUCTION OF LUXURY, LIVING LA DOLCE VITA IN MARBELLA SPAIN Welcome to Camojan Villas, the best example of elegance and sophistication in Marbella's prestigious Camojan neighborhood. We are delighted to introduce our exclusive 5-villa project, an extraordinary opportunity for those seeking the ultimate luxury living experience. This project can boast of having stunning, panoramic sea and mountain views, since it is located on the slopes of the mountain of La Concha, near the exclusive Golden Mile, about 5 km from Puerto Bans, 3 km from the urban centre of the city and with easy access from the A7 motorway. Nestled in the heart of the highly sought-after Camojan area, our 5 luxury villas offer a harmonious blend of contemporary design and timeless elegance. With meticulous attention to detail and an unwavering commitment to quality, these villas truly embody the essence of luxury living. Step into a world of unparalleled luxury as you enter one of our stunning villas. Boasting spacious layouts and exceptional craftsmanship, each villa is designed to provide the utmost comfort and sophistication for its residents, from the finest materials to the to the most seductive design. From the elegant ground floor, one of your private pools or state-of-the-art amenities in the basement to the rooftop's solarium lounge and landscaped sun terrace, you will enjoy a delightful lifestyle at Camojan Villas Marbella. AMENITIES INCLUDED: Indoor heated pool, Solarium with pool / jacuzzi, Very large ground floor, Spacious master suites, Private gym, Garage: parking for 4 or 5 cars, Large basement with natural light, Lush green gardens, Private cinema, Wine cellar
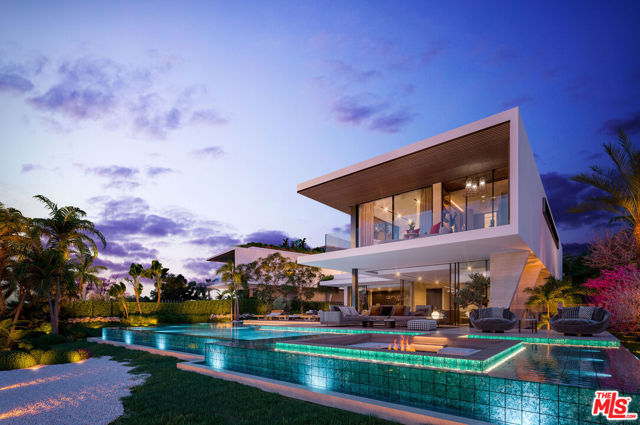
Tustin, CA 92782
3115
sqft5
Beds5
Baths Welcome to the stunning, turn-key home in the coveted community of Greenwood in Tustin Legacy! This immaculate 5-bedroom, 4.5-bathroom residence offers the perfect blend of luxury, comfort, and convenience. This beautifully upgraded home features an expansive open-concept floor plan ideal for modern living and entertaining. The gourmet kitchen is a chef’s dream, complete with a large center island, breakfast bar, and an elegant dining area. The spacious family room seamlessly opens to the backyard through multi-panel panoramic doors, creating a perfect indoor-outdoor lifestyle. Enjoy the professionally landscaped yard featuring an outdoor kitchen with BBQ, a tranquil fountain, and ample space for gatherings. Inside, you’ll find wide plank hardwood flooring, plantation shutters, crown molding, custom built-ins, and upgraded walk-in closets throughout. The main floor offers a private bedroom with en-suite bath, ideal for guests or a home office. Each bedroom includes its own en-suite for ultimate privacy and convenience. As a resident of Greenwood, you will enjoy access to the exclusive amenities of the Legacy Club, including a resort-style pool and spa, clubhouse, BBQ areas, water features and parks with basketball courts, bocce ball, and playgrounds. Located just minutes from the many amenities of The District at Tustin Legacy, you will have easy access to premier shopping, dining, entertainment, top-rated schools and close access to major freeways and toll roads. Don’t miss your chance to own this exceptional home at 261 Barnes Rd – schedule your private tour today!!
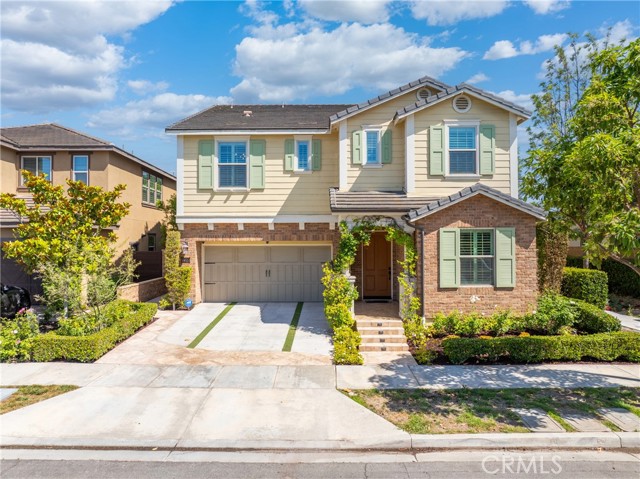
San Mateo, CA 94402
1690
sqft3
Beds2
Baths Light-Filled and Spacious Baywood Knolls Gem! Located in desirable Baywood Knolls, just minutes from shopping and dining in vibrant downtown San Mateo, this lovely home offers timeless appeal for comfortable living today, and potential to transform into a dream home. Beautiful hardwood floors enhance the light-filled interiors, where a spacious living room with fireplace flows to a formal dining room and bright eat-in kitchen. Three bedrooms include a primary suite, while a spacious hallway bath serves two additional bedrooms and the main living areas. Outdoor living is inviting with a welcoming covered front porch and landscaped front and rear yards framed by lush gardens. An attached two-car garage with laundry area adds convenience, and excellent nearby San Mateo schools complete this wonderful opportunity.
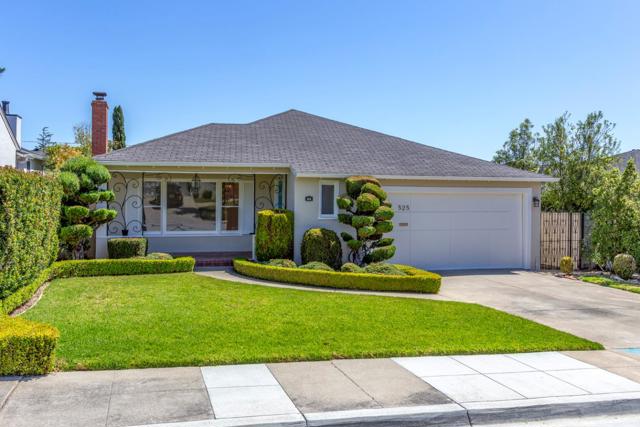
Page 0 of 0



