search properties
Form submitted successfully!
You are missing required fields.
Dynamic Error Description
There was an error processing this form.
Encino, CA 91316
$9,500,000
11173
sqft7
Beds10
Baths Amestoy Estates Gated Showplace PRIVATE SECURE Nearly 1 Acre PARKING FOR 50 PLUS CARS, FULL SIZE SPORT COURT FLAG LOT, RARE FIND. FULL Everything about this Home is Grand. 11,000+ sq. ft. estate in Encino’s exclusive guard-patrolled Amestoy Estates. 7BD, 9BA, detached guest house/ Currently being used as a professional recording studio, 4-car garage, 6-car carport, parking for 50+. Chefs kitchen w/ custom cabinetry, walk-in pantry, 60’ Viking range, full-size fridge & freezer. Grand two-story ceilings throughout. 1,000 sq. ft. primary suite w/ dual vanities, his/her toilets, steam shower, balcony, massive walk-in. Resort grounds: heated pool w/ Baja, 2 outdoor kitchens & bar for 20+, multiple fire pits, full basketball court. Basement: Oversize theater with Floor to ceiling Projector Screen, 2 wine cellars, gym, Indoor lap pool, sauna. State-of-the-art security, 30 Plus Airport Quality Cameras with Facial recognition, Live Surveillance, Lutron smart home, Full House generator. Super Private, gated, Flag Lot, Private Street with only 1 Neighbor, original owner truly one-of-a-kind. This is a Rare Find. Minutes to 101, Award Winning Schools, Fine Dining
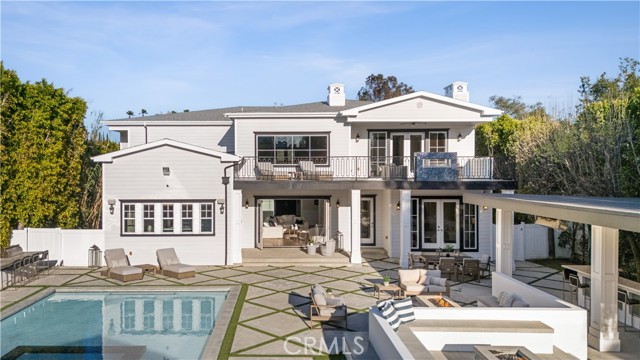
Los Angeles, CA 90057
0
sqft0
Beds0
Baths Gorgeous architecturally prominent 4 story building in the area referred to as "Rampart Village" that is quickly becoming the new Echo Park and Silverlake and minutes from Downtown LA. This property has undergone major renovations including new roof, new copper plumbing, new waste lines, updated electrical system, restored lobby and all common areas, updated windows, and thoughtfully renovated units. The units are large bachelors with full bathrooms and small kitchenettes. These units are bright with high ceilings and city views. Incredible lobby that welcomes the tenants . The units rent like hotcakes. This is the perfect "CASH FLOW" deal as all the heavy lifting is done. On site and off site management makes this an easy asset to handle. 65 units plus one large ground floor retail/ office/ live work space.
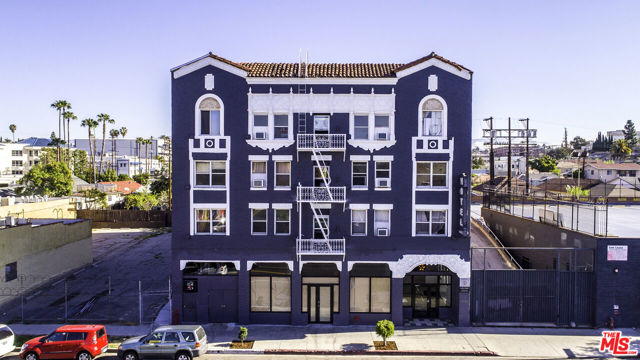
Hesperia, CA 92344
0
sqft0
Beds0
Baths ***ICONIC LOCATION-SUMMIT INN-OAK HILLS STATION***BOTH 6000 and 6010 MARIPOSA PROPERTIES AND BUSINESS INCLUDED!*** Highly Traveled, Modern Fuel Center at a premier location at the TOP of the Cajon Pass in Southern California at the Oak Hill Rd. offramp. Estimated 150,000-200,000 cars per day pass by this station, lots of Vegas and River traffic, as well as a lot of local business! 3500 square ft. Convenience store, including full liquor license, groceries of all kinds, ATM, Lotto, propane. 12 pumps with great fuel sales and HIGH profit margins. Gas station shows approx. 13% cap rate. Well maintained and professionally operated for over 30 years. the listing includes the real estate, business, and also the adjacent unused property (see photos) which is an additional bonus that can be converted to a fast food business, automotive repair facility, restaurant, etc. This location is one of a kind and this opportunity is rare, owners are retiring and dissolving partnership. More specific details available with an NDA with the listing brokerage.
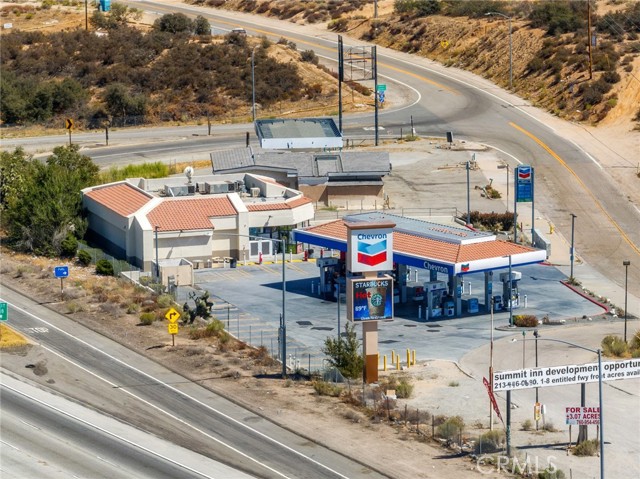
Hermosa Beach, CA 90254
5082
sqft5
Beds5
Baths Set on one of Hermosa Beach’s most sought-after Hermosa Valley streets, 2119 Power Street offers a rare combination of scale, privacy, and timeless design — all on an expansive almost 11,000 square foot lot. Designed by Jon Starr, this home pairs thoughtful architecture with warm, coastal sophistication — creating an atmosphere designed for everyday ease and elevated living. A sun-filled two-story entry sets the tone, drawing your eye through the interior of the home to the large backyard and pool. The main level unfolds into an expansive, open living space anchored by a gourmet kitchen with a large center island, a spacious dining room with large custom doors opening to the yard, and a beautifully detailed family room surrounded by sliding doors, large windows, and clerestory windows that flood the space with natural light. The indoor–outdoor connection is exceptional. Through 9-foot sliding doors, the living areas open to a resort-like backyard featuring a pool with attached spa, generous patios, and a built-in firepit that becomes a natural gathering spot year-round. The yard extends upward into a thoughtful terraced design, with an elevated turfed second level ideal for meditating, reading, entertaining, or lounging, or even reimagined as a pickle ball court. The lot continues further with a private garden perfect for growing herbs, fruits, and vegetables — a retreat within a retreat. Upstairs, the primary suite offers a quiet sense of escape with dual walk-in closets and a spa-inspired bath. Four additional bedrooms complete the level, including one that opens to a spacious terrace overlooking the pool and lush yard. At the front of the home, a custom bar and entertaining room opens to a welcoming porch — a signature detail of the home and a favorite place to unwind above one of Hermosa’s most cherished streets. Recent updates include new interior and exterior paint, a new roof, refinished hardwood floors, and new carpeting — enhancements that refresh the home while honoring its original craftsmanship and coastal character. Power Street is a truly special enclave — peaceful, beautifully situated, and just a short stroll from the beach, Valley Park, schools, and the best of Hermosa living. Homes of this scale and quality rarely become available here. 2119 Power Street stands as a distinctive offering in one of Hermosa Beach’s most beloved neighborhoods.
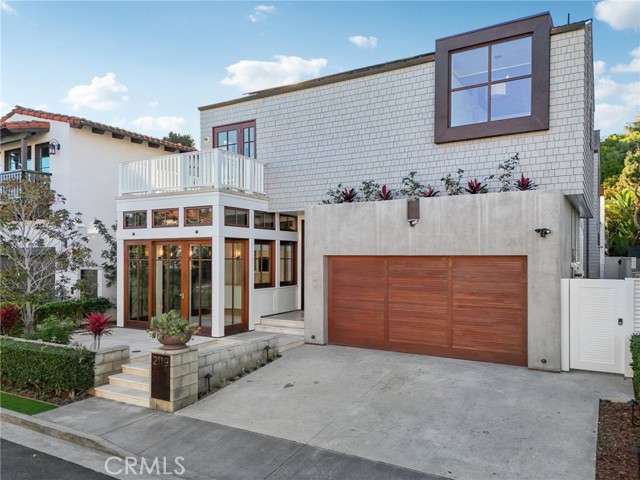
Granada Hills, CA 91344
0
sqft0
Beds0
Baths Proud to present this beautiful 17-unit apartment building located in the heart of Granada Hills. Built in 2003, the property offers an attractive unit mix of eight (8) two-bedroom, two-bathroom units and nine (9) two-bedroom, two-and-a-half-bathroom loft units. Situated on a 13,700 sq. ft. lot, the building provides approximately 20,980 rentable sq. ft. Ideally positioned in a sought-after Granada Hills rental pocket, the property is within close proximity to top-rated Charter Schools, Trader Joe’s, HomeGoods, Ralphs, Sprouts, and Cal State Northridge. Tenants also benefit from easy access to the 405, 5, and 118 freeways, connecting them conveniently to the greater Los Angeles area. The building features desirable amenities including fireplaces, spacious loft-style layouts, and secured parking. Each unit is separately metered for gas and electricity, allowing for efficient operations. With its prime location, modern construction, and strong rental appeal, this is an exceptional investment opportunity in one of the San Fernando Valley’s most desirable neighborhoods.
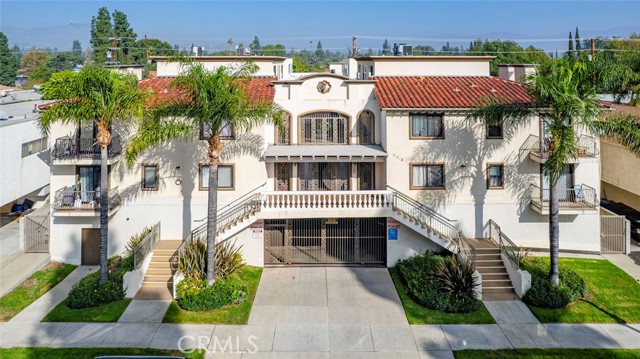
Poway, CA 92064
15323
sqft8
Beds13
Baths Luxurious Hilltop Estate in Poway’s Coveted Heritage Estates. Experience luxury on a grand scale in Poway’s premier gated community of The Heritage. This 15,323 sq ft smart estate is privately gated on 6.32 acres with 8 spacious bedrooms, 13 baths, panoramic 360° views, and high-end upgrades throughout. Features include freshly painted interiors, remodeled kitchen with top-trend finishes, newly updated primary suite with timeless design, spacious game room with bar, office, gym, and resort-style saltwater pool/spa. New turf in both front and back yards complement the low-maintenance landscape. Owned solar, Tesla battery system, and 2,500-gal irrigation well add lasting value. A rare blend of elegance, privacy and lifestyle. Beyond its own gated drive, the residence offers 8 bedrooms, 13 bathrooms, a fully owned solar system, and a 2,500-gallon irrigation well. Impressive amenities include a custom game room and bar, private gym, executive office/library, elevator, sport court, putting green, four oversized 2-car garages with ample built-in storage, and multiple indoor/outdoor living and gathering spaces. Recent upgrades include a Tesla home battery system, freshly painted interiors, a sophisticated kitchen updated with today’s top trends, and a reimagined primary suite enhanced with luxurious, classic details. At the heart of the property lies a resort-style saltwater pool and spa, framed by new turf and low-maintenance landscaping in both the front and back yards—ideal for enjoying Southern California living year-round. Whether you’re seeking a private luxury retreat or a premier investment, this exceptional estate offers a rare blend of scale, seclusion, and enduring value—set within the exclusive gated community of The Heritage Estates.
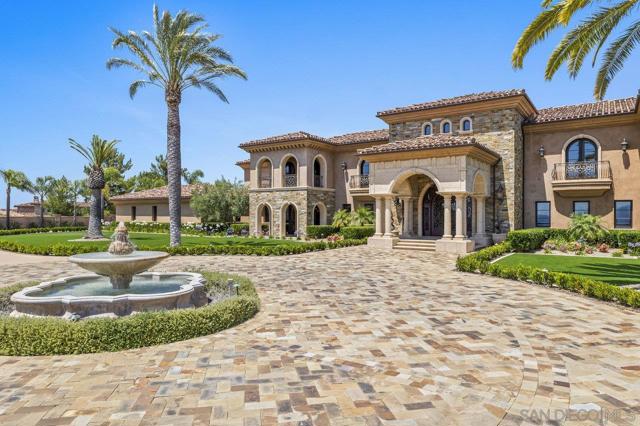
Beverly Hills, CA 90210
4381
sqft5
Beds5
Baths This is an amazing opportunity to develop your dream home on one of the best tree-lined streets in the Flats of Beverly Hills. The current existing property is over 4,000sf featuring five bedrooms & five baths on a huge 20,500sf lot with a circular driveway and a detached 3-car garage. The house features a formal Living Room, Dining Room, Family Room w/bar, a large Chef's eat-in Kitchen with a center island and a separate laundry room. You will get the best in So-Cal living with indoor/outdoor flow into a gorgeous manicured rear yard, outdoor built-in grill and a sparkling pool. Bring your toothbrush or your designer, architect or contractor.........this opportunity won't last long!!

Los Angeles, CA 90024
3250
sqft3
Beds4
Baths Built in 2001, The Remington is considered one of the most revered buildings on the Wilshire corridor. Located on the north side of Wilshire and the west end of the corridor, The Remington is minutes from Westwood Village, UCLA, and Beverly Hills. The 24-story building boasts 93 unit each unit with private elevator access. Luxury amenities of this full-service building include 24-hour valet parking, heated pool, gym, library, game/meeting room, and a party room. 180 degrees views of the city. Unit 2002 features 3 bedrooms and 4 bathrooms, and is warm and bright throughout, seamlessly felt through its expansive, great open floor plan. The condominium's main bedroom features a walk-in closet and bathroom boasting both a shower and bathtub. The second bedroom is large and bright. Complementing the unit's 20th floor city-scape views are the Hardwood floors/ tile flooring throughout the living and dining areas. This gorgeous unit comes with a dedicated storage room, temperature-controlled wine storage, and two parking spaces. A MUST SEE!!!
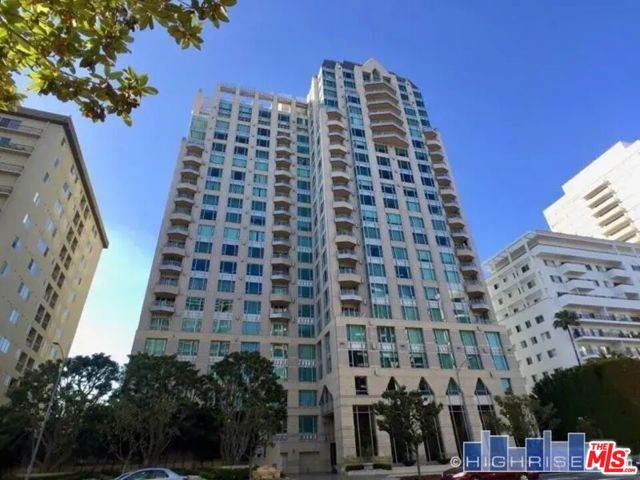
Pebble Beach, CA 93953
8303
sqft7
Beds8
Baths Prepare to experience the grandeur, elegance and history of Pebble Beach with this extraordinary SFB Morse estate - an iconic 6,680± sq.ft. residence that beautifully fuses classic European sophistication and style with the relaxed luxury and ambiance of the California coast. Privately set behind secure gates on a 2.4± acre parcel, this expansive property offers a once-in-a-lifetime opportunity to own a slice of Pebble Beach heritage. The grand living room features will impress with its soaring ceilings, dramatic fireplace and Juliette pocket doors that open to views of impeccably manicured gardens, sunlit terraces and a sparkling in-ground pool. Every space is designed to embrace the beauty of the outdoors and capture stunning vistas of the beautifully manicured grounds. The chef's kitchen is perfect for hosting intimate dinners or creating lavish entertaining events. Additional living spaces include a 1 BR/1BA in-house caretaker's apartment, and two charming 1 BR/1BA cottages perfect for extended family or guests. Sports and car enthusiasts will appreciate the 6 garage bays ideal for storing prized vehicles or recreational equipment. More than a home, this property is a legacy estate in the heart of one of the worlds most prestigious golf communities ready for its next chapter.
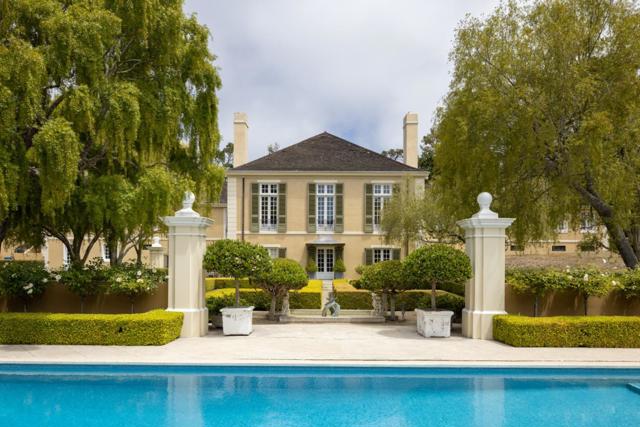
Page 0 of 0



