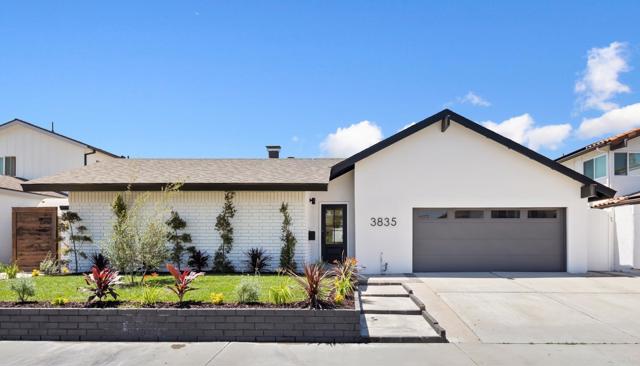search properties
Form submitted successfully!
You are missing required fields.
Dynamic Error Description
There was an error processing this form.
Laguna Niguel, CA 92677
2826
sqft4
Beds4
Baths PRICE IMPROVEMENT! Completely renovated, STUNNING 4 bedroom, 4 bathroom home in beautiful Laguna Niguel. Every inch of this residence has been thoughtfully renovated with high-end materials and finishes. A striking custom pivot front door welcomes you into a bright, airy living room featuring high ceilings and a dramatic floor-to-ceiling porcelain fireplace wall. Porcelain flooring compliments the open and cohesive flow throughout the first floor. Dining room with custom, bi-fold doors seamlessly merge interior to the outdoors. The kitchen is beautiful and functional with Taj Mahal quartzite counters (honed finish), semi-custom oak cabinetry, pull-out drawers, including spice rack and lazy susan, enhanced by designer lighting and premium Thermador and Viking appliances, including a six-burner stove with a convenient pot filler. The peninsula offers additional seating and opens to a spacious family room with French doors leading to the backyard oasis. Ideal for guests or multi-generational living, a downstairs bedroom is complimented by a first-floor bathroom featuring a walk-in shower, quartz vanity and bidet. New, custom railing leads to the upstairs retreat where all 3 bedrooms boast en suite bathrooms. The luxurious primary suite offers a private deck and a spa-like bathroom complete with a freestanding porcelain tub, a walk-in shower, a double vanity, and a custom walk-in closet. An oversized secondary bedroom includes its en suite bathroom with walk-in shower, dual vanity and walk-in closet. The 3rd en suite bathroom suite features a 60”, Carrara marble dual vanity with soft close side drawers and 2, USB ports. The backyard is a tranquil paradise with a soothing fountain, cozy fire feature, new pavers, perfect for relaxing or entertaining. Laundry room has new, front load washer/dryer, sink and faucet. Finished garage with epoxy flooring, EV charging outlet, new, fire resistant, garage door, new cabinetry and Taj Mahal, quartzite work counter. Other notable features include: PEX piping, New, 5 ton HVAC system, New water heater, New, high efficiency vinyl windows with custom casings, Bidet toilets in all bathrooms, New bedroom doors, frames, locks and hinges, 5” baseboards throughout, New landscaping AND MUCH MORE! Great location… close to shopping, schools, beaches, scenic trails and Dana Point Harbor. This spectacular home offers the ultimate Southern California lifestyle. Don’t miss your opportunity to own this contemporary, coastal retreat.
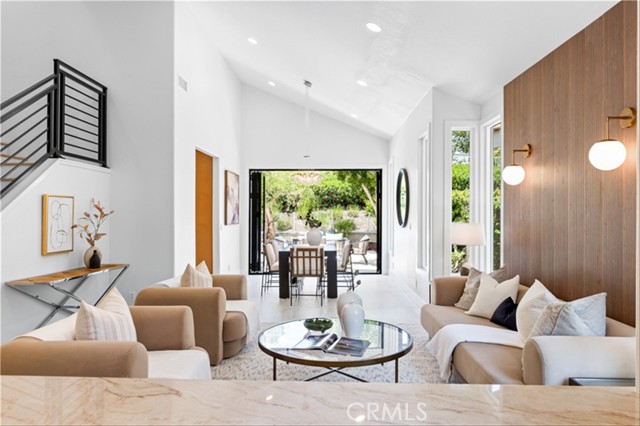
Pacific Palisades, CA 90272
0
sqft0
Beds0
Baths Perched above the coastline in the coveted El Medio Bluffs, this expansive 9,768 square-foot homesite presents an unrivaled opportunity to create a custom dream home in Pacific Palisades. Ideally positioned near the bluff front, the property offers potential for sweeping ocean and mountain views upon redevelopment. Plus, since much of this enclave remained untouched by the wildfire, conditions are primed for an expedited path towards revitalization. The lot has been fully cleared, with Phase 1 & Phase 2 environmental cleanup complete. Previously home to a single-level 3-bedroom, 2-bath residence with pool, the site now stands as a blank canvas to reimagine modern coastal living in one of Los Angeles' most sought-after neighborhoods. Just moments from Palisades Village, top-rated schools, hiking and biking trails, and the beach -- with seamless access to the Westside via Sunset Boulevard, Temescal Canyon Road, and Pacific Coast Highway -- this offering combines lifestyle and location at their very best. It's an opportunity to both contribute to the renewal of a cherished community and craft a home tailored to your unique vision.
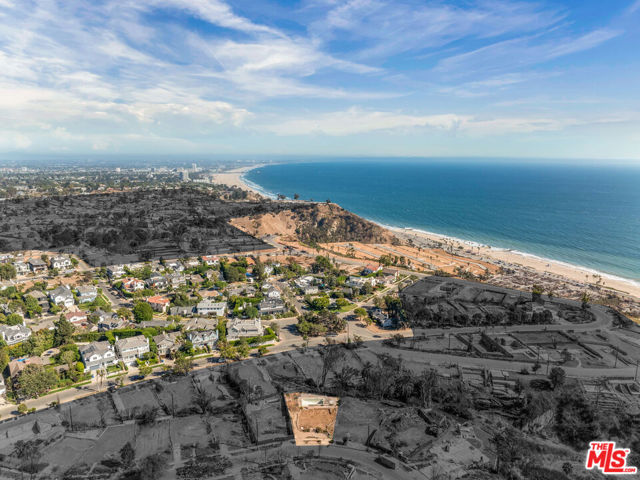
Pacific Palisades, CA 90272
0
sqft0
Beds0
Baths Fantastic opportunity to rebuild in the coveted Via Bluffs, just a few blocks away from the Palisades Village on the De Pauw Rim, overlooking Potrero Canyon, with views of Palisades Park, Getty Museum, Santa Monica Mountains and walking trails. The previous Modern Spanish home was 2,605sq ft. and had peek- a -boo views of the ocean from the upstairs primary, and 2nd bedroom. The home was built by EIS Studio / Eva Sobesky. The lot is 8,155sq ft, EPA Phase 1 and Phase 2 debris removal complete. Property is located in tract 9300.
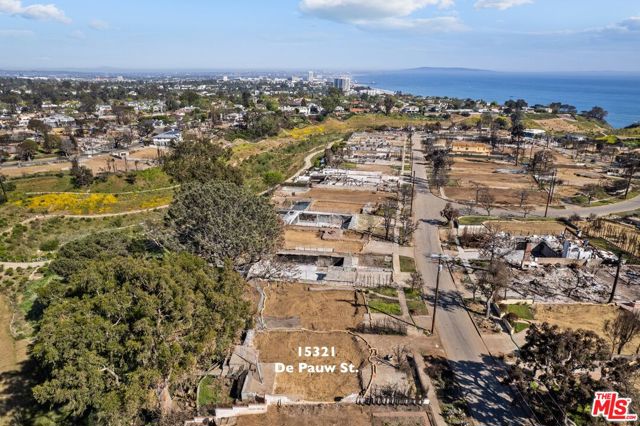
Playa del Rey, CA 90293
2533
sqft4
Beds3
Baths Back on the Market with an improved price! Stunningly Renovated and Ultra-Chic Pool Home in Playa Del Rey, set on a truly unique sprawling nearly 12,000 square foot flat lot where sun, sand, and sea are just minutes away from your doorstep! Ideally located in a highly desirable neighborhood, this versatile property boasts 2 spacious bedrooms and 2 bathrooms in the main house and can easily be transformed into a three-bedroom layout. Additionally, there’s a permitted 2BD/1BA, nearly 800 square foot guest house/ADU. The main home has been beautifully updated with an open floor plan, featuring sleek laminate flooring, a fresh color palette, modern light fixtures, and a large living room complete with a floor-to-ceiling fireplace. The open concept gourmet kitchen is a chef’s dream, equipped with stainless-steel appliances, quartz countertops, white shaker cabinets, a Forno gas range, center island, and a dining area. The tranquil primary bedroom offers a roomy walk-in closet, access to outdoor space, and a luxurious en suite bathroom featuring a double sink vanity, an oversized glass-enclosed shower, and custom tilework. Outdoor entertaining is a breeze with a heated saltwater swimming pool and spa! For potential rental income, the fully renovated guest house/ADU has potential for Airbnb, showcasing a stylish kitchen, two generous bedrooms with closets, a chic full bathroom, and a private deck. Additional highlights include a 3-car garage, a generous corner lot, a laundry area, and a fully paid-off solar system. Conveniently located near shopping, restaurants, parks, LMU, LAX, schools, and so much more!
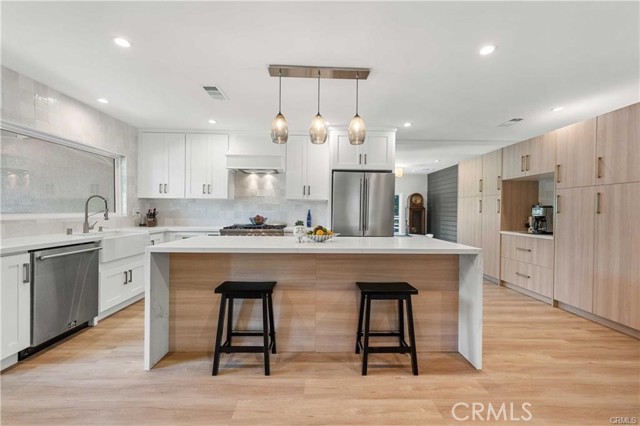
Chatsworth, CA 91311
5116
sqft5
Beds6
Baths Brand new construction by Toll Brothers- Hidden Oaks, an exclusive community of only 33 luxury estate-sized new homes on expansive, equestrian home sites in an established Chatsworth, CA location, surrounded by nature, mountains and boulders. This Zircon floor plan is MOVE-IN READY NOW with over $280,000 in upgrades, including shower tiling, flooring, cabinet/door hardware & more! Zircon is the largest floor plan at Hidden Oaks and the epitome of luxury with an inviting covered entry that flows into an elegant two-story foyer presenting a dramatic side staircase allowing unobstructed views of the two-story dining area filled with an abundance of natural light coming from the 12’ x 8’ multi-slide stacking door with expansive glass windows atop looking out to the entertainer’s yard and dramatic natural boulders beyond. The impressive great room features a 78” linear fireplace. The expertly designed kitchen with a large center island with a waterfall edge, breakfast bar, 2 side-by-side 30” Wolf induction ranges with a wide 60” hood, SubZero refrigerator, plenty of quartz counter space and walk-in pantry. The additional 12x8 door at the kitchen offers desirable access to the luxurious outdoor living space looking out to almost a 23,000 gross sq ft homesite, with just under 11,800sf of net pad. The primary bedroom suite features TWO walk-in closets and a spa-like upgraded primary bath with dual vanities, large soaking tub, deluxe glass-enclosed shower, and a private water closet. Secondary bedrooms, with full private en-suite baths, are adjacent to a huge loft overlooking the main living area. A first-floor bedroom with a private bath and walk-in closet can be found adjacent to a large flex room/office space. This home has a 3-car tandem garage, offering ample space for vehicles, hobbies or additional storage. Side yards are wide, spanning 10’ and 12’. Solar purchase/lease is required. Electrical and low voltage upgrades included. The open and airy floor plan is designed with luxury modern living in mind, ideal for both relaxation and hosting guests. Located within a serene setting, this home provides the perfect balance of comfort with the convenience of nearby shopping and easy access to freeways, entertainment and recreation. This home has been thoughtfully designed throughout with a professional touch by a Toll Brothers designer. *Photos are computer generated imagery, and not the actual home for sale.
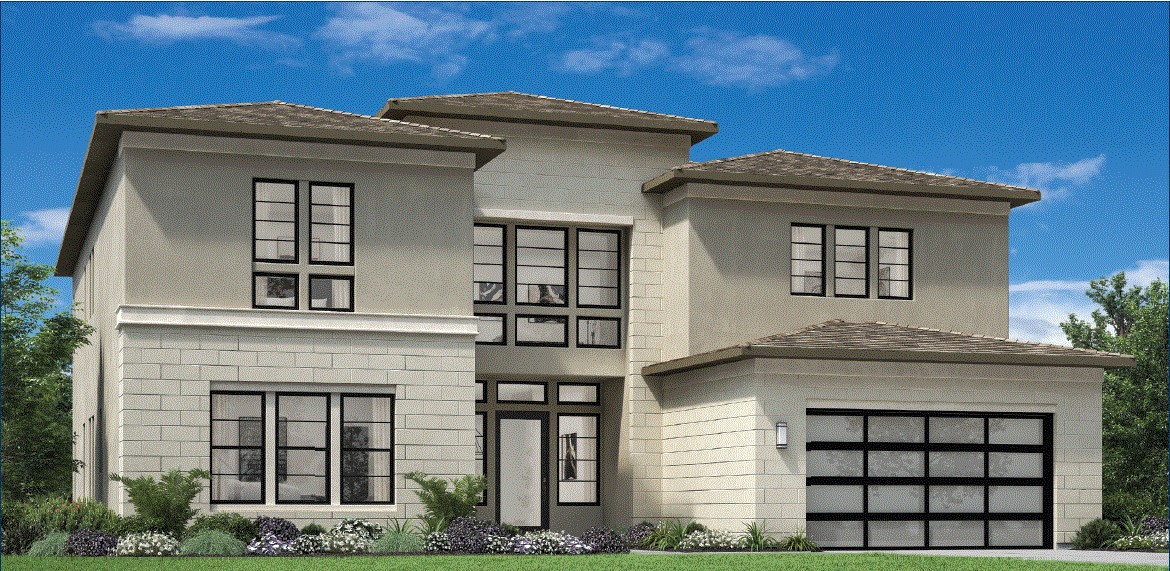
Chatsworth, CA 91311
4624
sqft5
Beds6
Baths Brand new construction by Toll Brothers-Hidden Oaks, an exclusive community of only 33 luxury estate-sized homes on expansive, equestrian home sites in an established Chatsworth, CA location, surrounded by nature, mountains and boulders, yet so close to everything you love about the city. This Sunstone floor plan is MOVE-IN READY NOW with over $440,000 in upgrades, including shower tiling, flooring, cabinet hardware and more! A welcoming covered entry opens onto a soaring two-story foyer with modern glass stair railings and floating spine staircase, a stunning two-story great room with 20’ x 8’ multi-slide stacking door and expansive glass windows atop, allowing maximum visibility of the unique boulder mountain backdrop at the end of the 94’ deep expansive rear yard with 12’ wide side yards. Upgraded Exotic Panel cabinetry in white oak throughout the home. The expertly designed kitchen features a large center island with waterfall edge and breakfast bar, 2 side-by-side 30” WOLF induction ranges with a wide 60” hood, SubZero refrigerator, plenty of quartz counter space and walk-in pantry at the end of a versatile large flex room. The 12’ x 8’multi-slide stacking door at the kitchen offers desirable access to the luxurious outdoor living space, where you can look out to an over 20,000 sf home site with approx. 12,000sf net pad. A first-floor multi-gen suite designed with both a bedroom and a living space, large walk-in closet, additional storage closet and a private bath with walk-in shower is perfect for grandparents or the returning college student. The primary bedroom suite includes a covered deck to enjoy starry nights, expansive walk-in closet and lush primary bath. Secondary bedrooms, each with a generous walk-in closet and full private en-suite bath, are adjacent to a huge loft overlooking the main living area. This home has a 3-car tandem garage, offering ample space for vehicles, hobbies or additional storage. The everyday entry off the garage leads into an extended, functional drop zone. Solar purchase/lease is required. Electrical and low voltage upgrades included. The open and airy floor plan is designed with luxury modern living in mind, ideal for both relaxation and hosting guests. Located within a serene setting, this home provides the perfect balance of comfort with the convenience of nearby shopping and easy access to freeways, entertainment and recreation. *Photos are of the Model Home, not the actual home for sale.
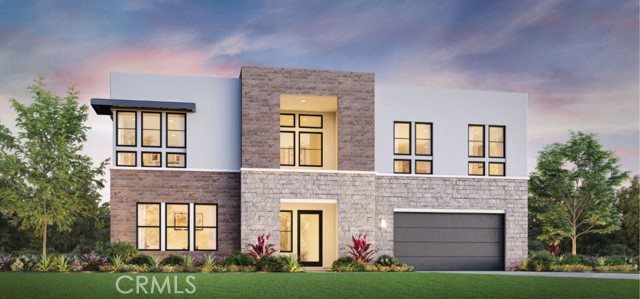
Venice, CA 90291
2480
sqft3
Beds3
Baths Venice Retreat: Secluded Townhome Living. Nestled within a tranquil 6-unit enclave in the heart of Venice, this secluded 3-bedroom townhome blends refined design with coastal ease. French Oak floors and custom walnut cabinetry bring warmth and sophistication, while sunlight pours through expansive windows into an inviting living space anchored by a cozy fireplace. The chef's kitchen is a standout, showcasing Viking appliances, Cesarstone countertops, and a professional 6-burner stove. A flexible bonus space with a roll-up door opens onto a sun-drenched terrace, creating a seamless indoor-outdoor flow. The primary suite spans nearly the entire second floor, offering a private balcony, gas fireplace, and spa-like ensuite with Axor fixtures, Duravit soaking tub, and dual Caesarstone vanity. Two additional bedrooms on the third level feature custom Italian Murphy beds and share a fully renovated Jack-and-Jill bath. Outdoor spaces invite both quiet moments and lively gatherings. A jasmine-lined private patio with Lynx BBQ sets the stage for intimate evenings, while the shared courtyard with built-in fireplace and grill is perfect for entertaining under the Venice sky. With a secured direct-access 2-car garage and thoughtful upgrades throughout, this townhome delivers both convenience and style. Just steps from Abbot Kinney, Rose Avenue, and the beach, it's an exceptional Venice offering where modern comfort meets neighborhood soul.
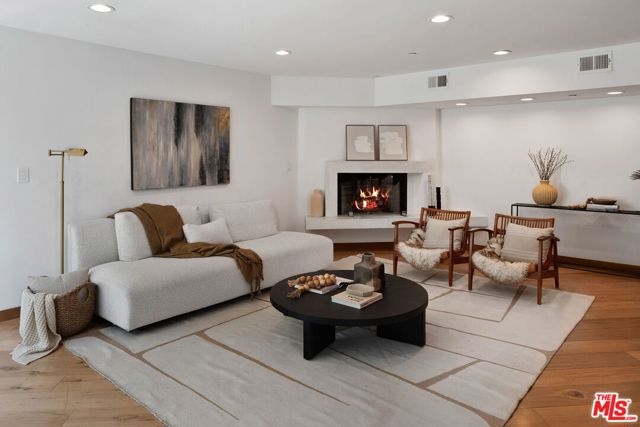
Sherman Oaks, CA 91423
3168
sqft6
Beds4
Baths Set on a quiet, tree-lined street in the highly coveted Library Square neighborhood of Sherman Oaks, this custom-built 2008 estate offers exceptional privacy, versatility, and a world-class three room recording studio for audio and video. With 3,168 sq ft of living space, the two-story home features 6 bedrooms and 4 bathrooms 3 beds/2 baths on each level making it ideal for either single family, multi-generational living, rental income or live/work versatility. The rear structure boasts a four hundred square foot studio space above with full kitchen and bath and the recording facility below, adding an additional bedroom and two more baths for a total of 7 bedrooms and 6 baths. Both levels in the main house are flooded with natural light and offer soaring 10 ft ceilings, recessed lightin and a bright, open feel. Finishes include rich hardwood and travertine floors, modern kitchens with granite countertops, top-of-the-line stainless steel appliances, walk-in pantries, breakfast bars and a cozy fireplace. Bathrooms showcase stone flooring and sleek frameless glass shower surrounds. The entire home is "smart home equipped" - almost every dimmer, ceiling fan, door lock, HVAC, alarm sensor and irrigation control can be remotely supervised. Each level enjoys its own primary suite and private entrance, with easy interior access between floors as well as exterior entry. Washer and dryer have access located on the shared first floor. Outdoors, the gated property includes a large grassy backyard with mature fruit trees, room for a pool and additional gated parking. The detached 2-car garage has been transformed into a state-of-the-art professional grade multi-room recording studio, complete with a dedicated bath/shower and high speed satellite and fiber-optic internet service. Above it is a 400 sq ft studio with kitchen, bath and its own dedicated ground level laundry facilityperfect for a home office, guest, or a creative retreat. A rare opportunity to own a turnkey income-generating property or a flexible family estate in one of Sherman Oaks' most desirable neighborhoods. Conveniently close to renowned dining, outstanding shopping and just a short drive to the Westside, beaches and freeways. Create your California lifestyle.

Page 0 of 0

