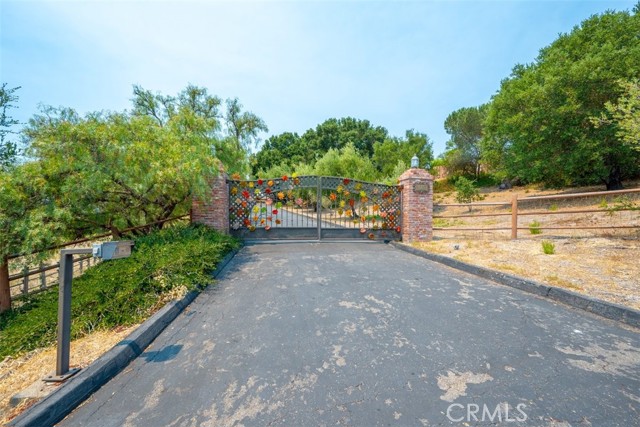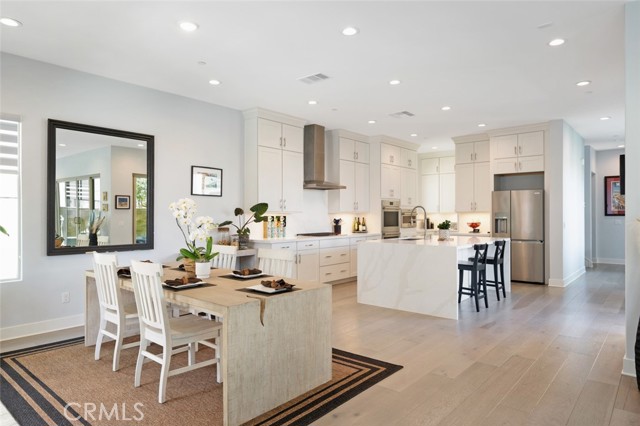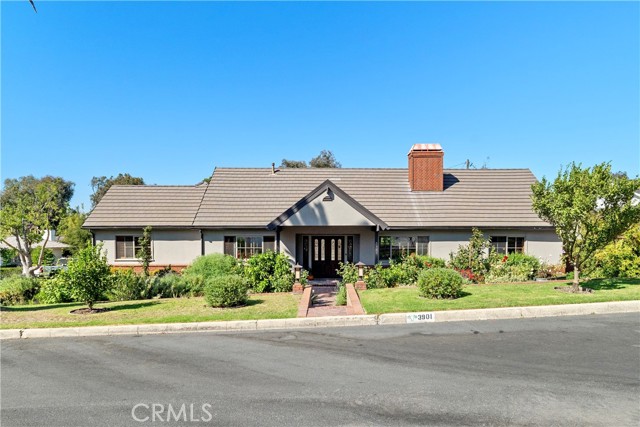search properties
Form submitted successfully!
You are missing required fields.
Dynamic Error Description
There was an error processing this form.
Arroyo Grande, CA 93420
$2,450,000
3305
sqft5
Beds4
Baths PRICE REDUCED!!! Nestled in the coveted Corbett Highlands area off Corbett Canyon in Arroyo Grande—equidistant between the village of Arroyo Grande and downtown San Luis Obispo—this 5-bedroom, 4-bath single-level estate blends refined luxury with just the right touch of rural charm. Set on nearly 6 private acres, the property offers sweeping views of Edna Valley wine country and rolling hills. Upon arrival at the gated entry, featuring custom-made glass-leaf detailing, a circular drive, and generous parking, sets the tone for a home that is as welcoming as it is impressive. Step inside the entryway to a great room featuring beamed ceilings, a cast-iron wood-burning stove fireplace with brick surround, and double French doors that open to the front outdoor living space. The chef’s kitchen features a grand island with a gas range, a custom refrigerator, double ovens, artisanal lighting, designer glass accents, and ample cabinetry—plus a large walk-in pantry for added convenience. The adjacent formal dining room features a seamless indoor-outdoor flow, accessible through sliding glass doors that open onto the backyard. The primary suite is a retreat of its own, complete with a cozy fireplace, a window-seat reading corner, dual closets, and a luxurious ensuite bath with soaking tub, glass-enclosed shower, dual vanities, and custom finishes throughout. Additional highlights include: •Flexible ADU/Game Room with its own kitchen, bath, fireplace, and French doors leading to the backyard. •Massive drive-through workshop with office—ideal for vehicle storage, hobbies, or business use. Additionally, there is another building and a temporary storage shed. •Whole house fan, x2 Attic fans that are temperature regulated, central HVAC, surround sound system, and thoughtful designs for modern comfort. •Multiple outdoor entertaining spaces for gatherings, large or small. •New roof installed in 2025. •X4 animal shelters, Chicken coop, Greenhouse, Vegetable garden with gopher-resistant raised beds. •Over 50 rose bushes, all identified. •This estate could also be suitable for horses and other livestock. The property has recently been home to goats and alpacas— making it ideal for 4-H projects. Regarding insurance, we have identified some affordable and available options that do not include the CA Fair plan. Offering privacy, functionality, and timeless elegance, this single-level Corbett Highlands estate is a home to enjoy for generations.

San Diego, CA 92103
3200
sqft4
Beds4
Baths Experience elevated modern living in the heart of Mission Hills at this one-of-a-kind, fully reimagined residence. Encompassing 4 bedrooms, 3.5 bathrooms, and over 3,200 square feet of thoughtfully curated living space, this architectural showpiece has undergone a complete transformation with over $400,000 in bespoke upgrades. From the moment you arrive, the striking facade sets the tone with smooth stucco, a glass-framed balcony, and a white oak pivot entry door flanked by a designer glass garage. Inside, sophisticated textures and premium finishes abound—luxury vinyl plank flooring, Taj Mahal quartzite countertops, custom Euro cabinetry, and floor-to-ceiling tile work lend an air of refined elegance. The open-concept floor plan effortlessly connects the kitchen, living, and multiple lounge areas, offering both volume and intimacy for everyday life and entertaining. A dramatic 16-foot bifold door opens to the private outdoor retreat, complete with built-in BBQ and curated landscaping for seamless indoor-outdoor living. The spa-inspired primary bath features a sculptural freestanding tub, dual vanities, and gold accents that exude quiet luxury. Every detail has been considered, from the custom wine cellar and glass staircase to the fully integrated smart lighting and HVAC systems. Situated in one of San Diego’s most desirable neighborhoods, this turnkey masterpiece blends high design with timeless comfort—just moments from top dining, shopping, and coastal access.

Irvine, CA 92618
3315
sqft5
Beds5
Baths RELISTED!! PRICE IMPROVEMENT!! ! Welcome home to beauty and serenity in the newer Solis park neighborhood within the amazing Great Park community!! No expense has been spared in this amazingly upgraded 5 bedroom, 4 1/2 bath home. You will be immediately pulled into this bright and large home by the tall ceilings, floor to ceiling windows, and pristine wood flooring throughout. The great room is beautifully arranged and open to both the expansive kitchen and inviting dining area.. The main level boasts a highly upgraded chef's kitchen with an oversized island and luxurious stainless steel appliances, including a six burner range. The kitchen is complimented by upgraded quartz countertops and a custom backsplash. The main floor also includes a large on suite bedroom, with a full bath with walk in shower for multi generational living or guests. A separate half bath is located on the main level as well. The peaceful exterior has been upgraded with artificial turf, custom patio dining area, and a lovely garden space. The patio cover offers shade and privacy year round, and allows for outdoor dining in all seasons. the inviting front porch also offer two peaceful seating areas with large sliding glass doors to the large dining room and kitchen. As you head upstairs to the second floor you will notice the bright and airy loft at the top of the stairs with three amply sized bedrooms on one side. One bedroom is a complete on-suite, and the other two share a large hallway bathroom. All bedrooms include large walk in closets for maximum storage space. The main bedroom is oversized and upstairs on the opposite side of the house, for privacy and quiet living. The main bathroom is luxuriously appointed with a large asking tub, oversized walk in shower, and dual sinks. This home is equipped with a leased solar system, allowing for almost complete energy production with little or no monthly energy cost. Additionally, this home is fully appointed with recessed lighting throughout, customer window coverings with lifetime warranty, pre-wired for media, integrated speakers, and so much more!! This large Solis Park home is not to be missed!

Los Angeles, CA 90068
3414
sqft4
Beds4
Baths Welcome home to this exquisite Cape Cod Traditional 4 bed, 4 bath residence on an oversized flat lot in the coveted Hollywood Hills! Character and charm abound as you step into an expansive living room with rustic hardwood floors, wood burning fireplace, recessed lighting and reading area. The open and airy eat-in kitchen has ample storage and counter space plus farmhouse sink, Viking double ovens and stainless steel appliances. The kitchen opens onto a spacious formal dining room with direct access to the outdoors perfect for outdoor dining and entertaining. Two nicely proportioned guest bedrooms and bath also located on the first level. Head upstairs to an open work/lounge/TV area, an expansive Primary Suite with luxurious ensuite bathroom, double walk-in closets and a private balcony with views of the Hollywood Sign. An additional guest bedroom with ensuite bathroom also located on the second level. Make guests feel right at home or create your new home office space in the separate guest suite located at basement level, plus attic for storage. Step outside to putt around in your personal putting green or do some gardening in the raised flower beds. Huge grassy flat yard with plenty of room for pool or play, gated and landscaped for ultimate privacy and serenity. Rare find in a top notch location, a must see!

Redondo Beach, CA 90278
3033
sqft5
Beds5
Baths Amazing Oversized Townhome in Prime Redondo Beach Location Just under 2 miles from the beach—without the Strand pricing—this stunning, nearly new (less than 2 years old) freestanding townhome feels more like a single-family home. Located in the highly sought-after Redondo Beach, this property offers exceptional value, luxury, and convenience. Step inside to a bright and open-concept layout, featuring a chef’s kitchen, a cozy fireplace in the living room, and large windows that flood the home with natural light. The living area opens directly to a perfectly sized, eco-friendly landscaped backyard—ideal for entertaining, relaxing, or play. The first floor includes a versatile guest bedroom or office, offering privacy and flexibility. Upstairs, the oversized master suite is a true retreat, complete with its own fireplace, a walk-in closet, and a luxurious en-suite bathroom with both a soaking tub and separate shower. Two additional bedrooms, two full bathrooms, and a spacious laundry room round out the second level. Other highlights include: Central A/C and heating Solar panels Top-rated Redondo Beach school district Pet-friendly neighborhood Walking distance to local restaurants Easy access to 405 Freeway, LAX, and more Centrally located in Redondo Beach, it’s no wonder that so many Fortune 500 and aerospace companies have chosen to call this area home. Whether you're looking for your forever home or a smart investment, this one-of-a-kind townhome offers an unbeatable combination of location, lifestyle, and value. Don’t miss this opportunity to live the Redondo Beach dream!

Los Angeles, CA 90024
1945
sqft2
Beds2
Baths This is a flawless beauty .. Completely Done Unit On Wilshire and The Highest floor currently available on the Corridor..This custom designed beautiful unit could be sold "FURNISHED," or owner will deliver vacant . One Of The Most prestigious addresses on the Wilshire Corridor "The Grand". The luxurious building also has one of the lowest HOA fees on the cooridor. Explosive Views Views and more Views , City Views, Ocean Views, Getty Views, Holmby Hills Views... North/ South, East / West/ Has it all .This amazing completely done Cool Hip Modern/Spa/Zen vibe masterpiece features 2bd 2 bath, 1,945 Sq Ft ,Corner Unit , Rare "19th Fl with very open floor-plan with custom kitchen cabinets, stainless Bosch range, dishwasher, micro with stainless Fisher & Paykel refrigerator, Custom marble countertops & backsplash, center island with breakfast bar, custom Champagne Bubbles triple pendant lighting, recessed lighting & under-counter lighting, separate bar area with wine fridge, two large oversized balconies, one facing the City & Ocean and the other Facing Holmby Hills & Mountains overlooking the Getty , Large living room with custom marble book match fireplace, limestone floors , custom made stainless a/c vents throughout . Wonderful dining right off of the rear balcony with Holmby Hills Views, custom stratosphere lighting, second bath with custom metallic tiled walls, custom sink, custom mirror , Wonderful steam shower with porcelain slabs, sitting bench & frameless shower, Custom Solid doors throughout , High Ceilings, Great 2nd bed with hardwood floors , Custom Italian Designed Closet Doors and more wonderful views. Large Primary suite with smoked Mirror wall, Remote Window treatments, Explosive unobstructed City Views, hardwood floors, "TWO" nice size walk in closets , large balcony off primary , Spa style primary bath with dual custom sinks, oversized jacuzzi tub with body sprayer, with separate custom shower with large shower head and separate body sprayer. This is truly a one of a kind.. This is the absolute BEST corner location in the entire building... One floor below the top floor.. This rare unit is extremely unique because of the location as it is one of the very very few on Wilshire that does not have a building in front of you as the building across the street is only 11 stories. This is picture perfect.. If you have someone looking for an incredible Modern Unit completely updated, with all the goodies in the most prime location , there is only one choice.. This is a Full Service Building with 24 Hour Security , Concierge, Valet, Pool, Spa, Fitness Center, Conference Room, EV Chargers, and one of the lower HOA dues in the corridor . This unit also comes with 2 rare side by side end parking spots . Steps from Beverly Hills, Rodeo Drive, Dining, Shops, Theater, UCLA, Westwood Village and Century City Westfield Mall, Run , dont walk . This is currently the highest floor available for sale on the Wilshire Corridor

Palos Verdes Estates, CA 90274
2000
sqft3
Beds2
Baths Nestled in the heart of “The Grove” in the highly coveted Valmonte neighborhood of Palos Verdes Estates, this single-level Craftsman style home sits on a large, grassy corner lot along a picturesque, palm tree lined street. Offering 3 bedrooms and 2 baths, it features approximately 2,000 sf of living space on an 8,349 sf lot, complete with a two-car garage. Step through the front doors and you’re greeted by a light-filled foyer and an open floor plan that seamlessly connects the formal dining room, a cozy reading nook, and the captivating great room with vaulted ceilings and a fireplace. New wide white-oak plank floors and expansive windows bathe the interiors in natural light, creating a warm and welcoming atmosphere. On the opposite wing, the updated kitchen boasts newer cabinets, quartz countertops, stainless-steel appliances, a Sub-Zero refrigerator, and a charming picture window overlooking the backyard. Two bedrooms share a stylishly renovated hall bath with a walk-in shower and a large soaking tub. A separate laundry room with built-in cabinets, laundry bins, and a sink adds convenience, while a pantry closet leading to basement wine storage, and classic plantation shutters offer thoughtful extras. The primary suite features a cedar-lined closet, an updated en-suite bath, and French doors that open to the back patio. Additional French doors between the kitchen and dining room lead to the home’s spacious outdoor retreat—complete with a striking exercise pool with a waterfall feature, a relaxing spa, and a cozy outdoor fireplace surrounded by generous deck space—perfect for indoor/outdoor entertaining. All this comes with easy off-hill access and close proximity to the PV Golf Club, PV Little League, Valmonte Gardens, Peninsula Center, and award-winning Palos Verdes schools. This is the home you’ve been waiting for!

Santa Monica, CA 90403
2527
sqft3
Beds4
Baths Beautifully designed end-unit townhome offering over 2,500 SF of living space in a gated private 3-unit building just steps from Montana Ave. With its own individual entrance and the feel of a single-family home, this residence features high ceilings, an open-concept layout, spacious living and dining areas, French doors leading to a large private patio, and a chef’s kitchen with quartz counters, center island, and a sunny breakfast nook. The main level includes a large den/office (optional 4th bedroom) and a 3/4 bath with shower. Upstairs are 3 ensuite bedrooms, including a serene primary suite with fireplace, private balcony, generous custom closet, and spa-like bath with dual vanity and spa tub. One guest suite opens to a lovely private patio. A private rooftop deck offers treetop views and space to relax, entertain or just soak up the sunshine. Direct access 2-car garage opens to a 250 SF bonus room (not included in SF)—perfect for a gym, playroom, or studio. Laundry with washer/dryer included. Gated underground parking. Just minutes from top-rated schools, Douglas Park, Whole Foods, and the shops & cafés of Montana Ave. A rare find in one of Santa Monica’s most desirable neighborhoods!

Los Angeles, CA 90024
2746
sqft3
Beds4
Baths Prepare to be captivated by this architecturally enhanced 3-bedroom, 3.25-bathroom condo on prestigious Wilshire Boulevard! From the moment you step into the sophisticated foyer with its sleek marble flooring, you'll sense the refined elegance that defines this showstopping residence. The expansive living room is a true centerpiece, featuring a stunning textured accent wall and an abundance of natural light pouring in through oversized windows, creating a warm and inviting ambiance. A raised dining area with an LED-lit step leads seamlessly into the gourmet kitchen, where granite countertops, a generous island, and contemporary cabinetry set the stage for effortless entertaining. A cozy breakfast nook and a custom-designed bar with built-in seating make this space as functional as it is stylish -- perfect for casual mornings or evening gatherings. Each of the three spacious suites offers unique character, including one with a dedicated office area and charming terracotta flooring, and another retreat-style bedroom featuring a cozy fireplace. The primary suite is a luxurious sanctuary complete with a walk-in closet and a spa-inspired ensuite boasting an oversized walk-in shower, soaking tub, and a wide double-sink vanity that delivers a five-star hotel experience. Enjoy seamless indoor-outdoor living with a private balcony accessible from both the office area and living room -- an ideal space for morning coffee or winding down in the evening. Additional perks include two side-by-side parking spaces, two dedicated storage units, and access to premium building amenities such as a 24-hour concierge, pool and spa, clubhouse, and more.

Page 0 of 0



