search properties
Form submitted successfully!
You are missing required fields.
Dynamic Error Description
There was an error processing this form.
Rancho Palos Verdes, CA 90275
$2,459,000
4317
sqft7
Beds7
Baths Mid-Century Modern estate perfectly positioned off a quiet, private road with epic views of ocean, city and beyond. Recently appraised at 2.8 million, the 7 bedroom 6.5 bath 4317 sq ft home sits on over half an acre and is being priced sharply at $2,549,000. The private road opens to a 7 car motor court with a two car garage and carport and lush landscaped grounds. Double doors open to black slate floors and a wall of glass exposing the views of ocean and city. The period perfect open floor plan is anchored by a cantilevered black slate fireplace surrounded by rustic stone. The open space maximizes enjoyment of a spacious living room and dining area ensuring return visits from friends and family. The granite kitchen with stainless steel appliances, butler's pantry and tons of cabinets opens to the amazing views. The master wing is oversized and enjoys numerous wood built-ins and a detailed orientated bathroom with separate tub and shower. Additional features include A/C, workshop, very rare street to street lot with access on both sides. The Hawaii inspired parklike grounds are priceless with a huge covered patio area and mature fruit trees and flat grass areas. Fruit trees include apple, citrus, fig, avocado, apricot and more. Award winning Palos Verdes schools include Mira Catalina Elementary, Miraleste Intermediate and two of the best high schools in California. Minutes away, you can enjoy a game of golf or dine at Terranea Resort. Or take a stroll through one of the many hiking trails, either way you are surrounded by the best of California coastal living.
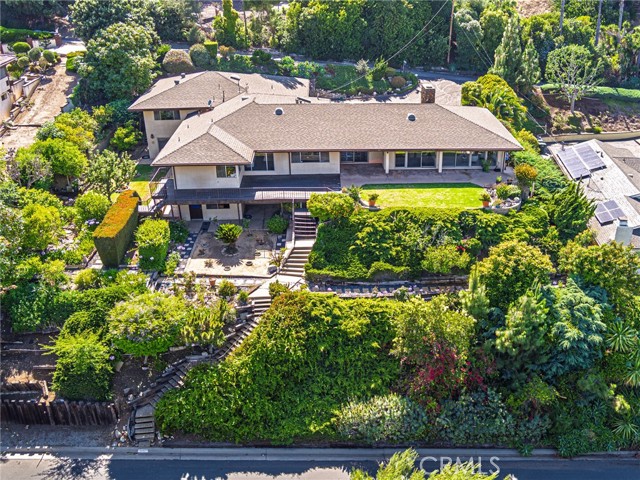
Huntington Beach, CA 92646
2512
sqft4
Beds3
Baths Experience the best of coastal living in the coveted South of Hamilton neighborhood—just over the bridge from Newport Beach and a short stroll to the world-famous Surf City coastline. This stunningly remodeled pool home sits on a private corner lot just steps from the sand. A standout features of the home is the spacious upstairs loft, which can be converted into a fifth bedroom, private office or playroom—offering flexibility to fit any needs. Inside, you will find travertine and luxury vinyl flooring, brand new paint and refined finishes throughout. Upgrades include plantation shutters, recessed LED lighting, and a stone fireplace with custom mantel. The open layout flows seamlessly from the living areas to the heart of the home, creating an ideal space for both everyday living and entertaining. Step out back to your resort-style retreat, designed for ultimate relaxation and entertaining, with no power lines above and a complete feeling of the utmost privacy. The pebble-tech pool and raised spa with waterfall spillover are framed by stacked rock, flagstone, and custom boulders. A shallow umbrella reef step invites lounging, while the built-in BBQ island makes weekend gatherings effortless. The south-facing orientation brings in sunlight all day long, and a wide side yard and custom lighting complete the outdoor space. The gourmet kitchen is a chef’s dream, showcasing custom cabinetry that was recently painted, a center island, and stainless steel appliances. Whether preparing weeknight meals or entertaining guests, the kitchen combines style and functionality. The primary suite serves as a tranquil retreat with vaulted ceilings, dual skylights, a built-in dresser and media center, mirrored double closets, and a spa-like en-suite bathroom. The bathroom features a luxurious double shower with dual showerheads and built-in seating for a true at-home spa experience. Additional highlights include a freshly painted exterior, newer roof, dual-pane windows and sliders, three brand new vinyl gates, custom built in entertainment center with surround sound speakers, leased solar system, spacious three-car garage, and a dedicated indoor laundry room. A large finished shed with a roof, separate from the main home—offers excellent space for storage or a workshop. Zoned for award-winning Huntington Beach schools and located in one of the closest residential areas to the beach where all it takes is a very short walk to reach the sand.
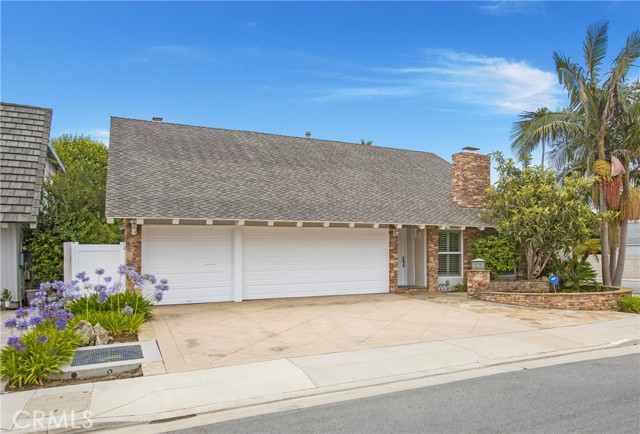
La Canada Flintridge, CA 91011
2718
sqft4
Beds3
Baths Nestled on over half an acre in one of LA's most desirable neighborhoods, this 4-bedroom, 3-bathroom home offers 2,718 square feet of warm, inviting living space. The heart of the home is a beautifully remodeled kitchen with high-end finishes and premium appliances, seamlessly flowing into expansive living and dining areas filled with natural light. The open layout and effortless indoor-outdoor connection make this home perfect for entertaining--whether it's intimate dinners or large gatherings under the stars. Set on a 23,770 sq ft lot with mature landscaping and incredible privacy, there's ample space to relax, host, or expand. Located on one of La Canada's most sought-after streets and just minutes from award-winning schools, this is a rare opportunity to own a truly exceptional property.
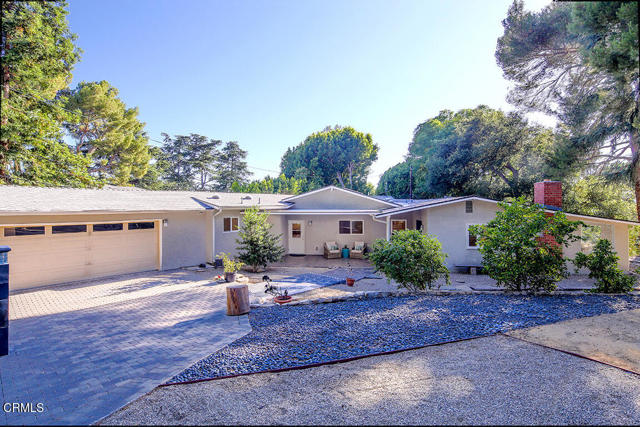
San Luis Obispo, CA 93401
3658
sqft4
Beds5
Baths New Construction—This stunning Modern Hillside Home with Amazing Mountain views is available for immediate move-in. It is a 4-bedroom, 4.5-bathroom home with an ADU on the bottom floor. This beautifully upgraded, energy-efficient home is located in the highly desirable neighborhood of Enclave in Righetti Ranch. This home offers a unique blend of comfort, style, and spacious living. Your split-level entry will not disappoint. Your oversized great room with 12-foot ceilings is spectacular! Wire-brushed European Oak with 8-inch-wide Engineered Wood flooring is throughout. The Gourmet kitchen is a chef’s delight, with modern-style Rift Oak flat panel cabinetry, Revera Calacatta Vintage quartz countertops, and a Honed Marble Mosaic backsplash. It also includes a Wolf range-top Appliance package and a Subzero under-counter beverage center. The Primary Suite and the two additional bedrooms all have private bathrooms. Designer selected lighting, LED recessed lighting, a gas stub for future BBQ, Conduit, and box for future electric car charger, Keyless Emtek Entry System, Nest 3rd generation-multiple zoned heating and air conditioning—tankless water heater with recirculating pump and structured wiring & multi-media outlet in Great room and all bedrooms.

Los Angeles, CA 90004
3174
sqft5
Beds3
Baths This beautiful Traditional two story home located in Hancock Park on tree lined street. This stunning property seamlessly blends historic charm with modern amenities, offering an unparalleled living experience. The grand entrance welcomes you with its timeless architecture, featuring original hardwood floors, intricate moldings, and large windows that bathe the home in natural light. The gourmet kitchen is a chef’s dream, equipped with top-of-the-line appliances, custom cabinetry, and a generous island perfect for entertaining. The adjoining dining room and living spaces are ideal for hosting guests, while the cozy fireplace adds warmth and ambiance. Outside, the beautifully landscaped backyard offers a private oasis, complete with a lush lawn, mature trees, and a patio area perfect for outdoor dining and relaxation. A bonus suite in the attic is a cozy, private living space with sloped ceilings, natural light. Located just minutes from Larchmont Village, easy access to the vibrant shops, cafes, and restaurants of one of LA’s most beloved neighborhoods. With its prime location and timeless appeal, this is more than just a home; it’s a lifestyle. Don’t miss the opportunity to own a piece of Los Angeles history in one of the city’s most sought-after communities. Awe inspiring in every way, this residence is a testament to updated elegance and timeless beauty. Sited in a dream location blocks to endless shops, cafes and restaurants along coveted Larchmont Blvd. Plus the best the neighborhood has to offer, to meet friends at Wilshire Country Club, Los Angeles Tennis Club, Sundays & Wednesday Larchmont Farmers Market and beyond. Your genuine English oasis in L.A. awaits.
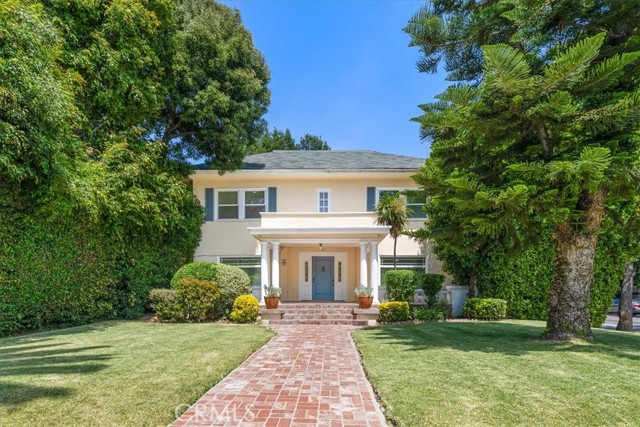
Aptos, CA 95003
0
sqft0
Beds0
Baths Build your Santa Cruz Mountains Dream Home or Weekend Get-Away on an exclusive 58.4-acre legacy property, nestled amidst nature in a quiet sloping redwood forest. Enjoy breathtaking valley and mountain views from a cleared, secluded, ready-to-construct, level county-approved building site. Located just a short drive on paved roads from the amenities of Aptos, beautiful beaches, gorgeous Nisene Marks State Park, and easy access to Hwy 1. At 790 ft elevation, the site enjoys warm, sunny, fog-free days and mildly cool evenings. It includes a newly constructed and well-engineered 1/3 mile private driveway, an attractive utility building with underground 400 amp electric service, and space for a generator & battery backup. Completed site infrastructure includes a septic/leach field system for a large house and ADU, ample water service with 10,000 gal on-site storage from a private shared well, and a comprehensive storm drainage system. A perennial creek runs along the lower end of the property, and two road trails provide additional development potential. The West trail serves as a 2nd gated exit. The East trail offers flat space ideal for gardening or out-buildings. Let your dreams run wild with this unique and rare property in the Santa Cruz Mountains. Your private sanctuary awaits!

Carlsbad, CA 92011
3278
sqft4
Beds4
Baths Absolutely stunning! This executive residence in the prestigious Pavona community of Aviara is a true gem, best experienced in person to fully appreciate its striking architecture and exceptional layout! The sleek modern kitchen and elegant Italian porcelain floors are just a few of the upgrades completed by the seller over the past 3 years. From the moment you step inside, you’re greeted by an exceptional light-filled layout designed to elevate your living experience, complemented by gorgeous lush tropical landscaping. A first-floor en-suite, romantic primary balcony with breathtaking views, outstanding large walk in closet and an optional fifth bedroom upstairs make this versatile floor plan ideal for multi-generational living. The yard offers even enough space to add a pool. More information available per request. Enjoy the proximity to the premier Aviara Golf Course, top-rated Aviara Oaks schools, the Park Hyatt Resort, fine dining and hiking trails of the Batiquitos Lagoon. From luminous Italian-imported porcelain tiles to a fully remodeled chef’s kitchen with premium finishes, every detail has been thoughtfully curated for the most discerning homeowner. ***Remote-controlled shades - elegant marble fireplace mantels - designer light fixtures - Wall-mounted TV in every bedroom - a comprehensive outdoor security camera system, a life source whole house water filtration system are just a few of the enhancements that make this home truly exceptional. And the list goes on as the current owner spent over $350,000 in remodeling and improvement work ***As you step inside, you're immediately welcomed by breathtaking views of lush tropical landscaping framed by expansive windows, one of Bill Davidson’s signature architectural elements. The beautiful breakfast nook provides enchanting garden views, creating a serene and perfect setting to start your day. An elegant stone patio seamlessly blends indoor and outdoor living, offering the ideal backdrop for meaningful gatherings surrounded by nature.*** Upstairs, the primary suite is a true sanctuary—featuring an expanded lounge area thoughtfully created by the current owner, and a private balcony with sweeping views of nature and city lights. The large walk in closet looks terrific, spacious and organized to the perfection! A second upstairs balcony offers another peaceful vantage point to enjoy the natural beauty surrounding this stunning neighborhood. ***From beautiful nature walks by the Batiquitos lagoon to afternoons on the Fairway, this home invites you to enjoy a lifestyle filled with beauty, leisure, and luxury—all within the vibrant Aviara community.
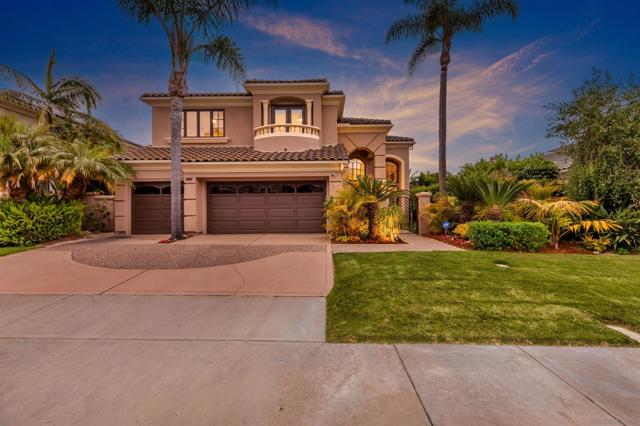
Los Gatos, CA 95032
2165
sqft4
Beds3
Baths Stunning detached SFR home in the European-inspired Santina community in Los Gatos, featuring soaring high ceilings and elegant design. Purchased from the builder with over $97K in premium upgrades and thoughtfully enhanced by the current owners. The gourmet kitchen offers upgraded cabinetry with custom glaze, Café stainless steel appliances, granite countertops, custom backsplash, and under-cabinet lighting. Wide-plank oak hardwood floors, crown molding, upgraded tile and stone baths, and plantation shutters add to the refined style. Owner improvements include a ground-floor wine room, custom cabinetry in the primary closet and garage, 60A Level 2 EV charger, backyard paver patio, Nest-controlled dual-zone heating and AC, and professionally installed solar panels (owned). With designer finishes, a landscaped patio for entertaining, and a prime Los Gatos location near Bay Club Courtside, Rinconada CC, and top-rated schools, this home offers style, function, and quality in every detail. The versatile floor plan also includes a downstairs bedroom with a full bath, offering comfort and privacy for visiting guests.

San Diego, CA 92116
2809
sqft5
Beds4
Baths Nestled on a quiet street in the coveted Kensington Heights neighborhood, this timeless 1929 Spanish Revival home captures classic architectural charm while offering the warmth and functionality desired for today’s lifestyle. From the moment you arrive, graceful archways guide you toward a covered front porch, where the original front door and hardware set the tone for the craftsmanship within. Step inside to a grand living room anchored by soaring barreled ceilings, oversized windows, and a statement fireplace that commands attention. The private dining room, bathed in natural light through French doors, offers the perfect setting for intimate dinners or lively gatherings. Just beyond, the spacious kitchen features ample cabinetry and flows seamlessly into a cheerful breakfast nook. Three generously sized bedrooms on the main level provide comfort and flexibility, with an ensuite and multiple access points to the backyard for easy indoor-outdoor living. Upstairs, you’ll discover a retreat-like primary suite, complete with its own fireplace, walk-in closet, cozy seating areas, and a west-facing balcony ideal for sunset views. The en-suite bathroom is a showpiece with its arched shower and soaking tub positioned to capture stunning vistas. An additional upstairs bedroom with its own ensuite offers privacy for family or guests. The backyard is designed for relaxation and entertaining, while practical upgrades—including fully paid-off solar and a newer roof (2016)—provide peace of mind. A timeless Kensington home blending history, charm, and comfort!

Page 0 of 0



