search properties
Form submitted successfully!
You are missing required fields.
Dynamic Error Description
There was an error processing this form.
Santa Paula, CA 93060
$9,600,000
0
sqft0
Beds0
Baths Very Rare M-3 Property for sale. Plans for new Industrial buildings or leave it as is for Truck Parking, Material Storage So many uses it is Crazy. Fenced and Environmental is Free and Clear. Near Granite Const. Hot Plant and across from Pavement Coatings and next to Hotline Const.
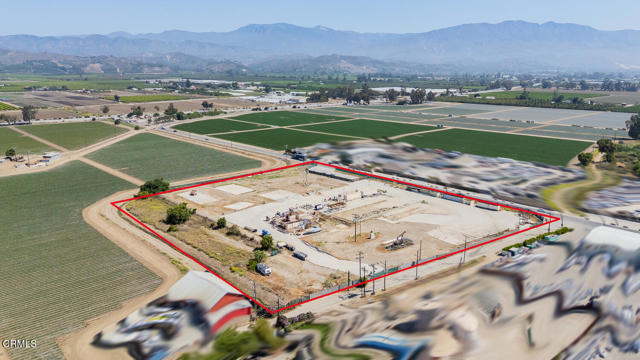
San Diego, CA 92109
4056
sqft3
Beds4
Baths Perfectly positioned on a coveted end-cap lot within Mariner’s Point, one of San Diego’s most tranquil and sought-after stretches of bayfront, this residence offers a rare balance of architectural artistry and effortless livability. Thoughtfully designed with intention, the home features hand-finished African Babinga and Hawaiian Koa cabinetry, solid cherry doors, bespoke stonework, and deep-edge wraparound granite countertops. Oversized bay-facing windows and custom etched-glass doors frame soft morning light and water views, while a striking 500-gallon saltwater aquarium serves as a living art centerpiece.Refined interior upgrades include a climate-controlled wine room, coffered ceilings, and a chef’s kitchen equipped with a 60” Viking range, dual ovens, espresso system, and wet bar. Smart-home integration includes Crestron A/V, Vantage lighting, and Paradigm sound. An approximately 817 sq ft garage with built-in cabinetry, capacity for up to four vehicles, two oversized steel roll-up doors, and two additional dedicated parking spaces provides exceptional functionality for bayfront living. The primary suite opens to a private deck with sweeping bay views and offers a cedar-lined walk-in closet and spa-inspired bath with dual steam shower and deep jetted soaking tub. Outdoors, the private yard sits immediately adjacent to the sand and features an alfresco kitchen, tranquil water features, integrated lighting, and natural-gas tiki torches. Evenings are highlighted by shimmering moonlit reflections and nightly fireworks across the bay, truly a resort-like waterfront setting! This custom bayfront residence was thoughtfully rebuilt in 2006 with an uncompromising focus on craftsmanship, materials, and livability. Situated on a coveted end-cap lot along Mariner’s Point, the home enjoys a rare combination of privacy, calm water frontage, and immediate proximity to the sand within one of Mission Bay’s most desirable enclaves. Interior spaces are defined by extensive custom millwork and hand-selected materials, including African Babinga and Hawaiian Koa wood cabinetry, solid cherry interior doors, bespoke stonework, and sculpted deep-edge wraparound granite countertops. Oversized bay-facing windows and custom etched-glass doors were intentionally designed to capture natural light and frame water views throughout the day. At the center of the home, a 500-gallon custom saltwater aquarium constructed with museum-grade glass serves as a striking architectural focal point and living art installation. Additional interior features include coffered ceilings, a climate-controlled wine room integrated into the dining area, and a built-in buffet with warming drawer and custom Carillon dining suite accented by rosewood inlay. The chef’s kitchen is equipped with a professional Viking appliance suite, including an approximately 60” range with dual ovens, dual Fisher & Paykel drawer dishwashers, built-in espresso system, sunken wet bar area, and THG (France) polished-nickel fixtures—designed for both performance and entertaining. Smart-home and comfort features include Crestron A/V integration, Vantage programmable lighting, whole-home audio with Paradigm speakers, CAT5 wiring, ADT security, and a three-zone HVAC system with ongoing service. The primary suite offers sweeping bay views and opens to a private deck overlooking the water. The spa-inspired bath features a Starphire-glass dual steam shower, deep jetted soaking tub oriented toward the bay, and a cedar-lined walk-in closet with concealed storage and safes. Upper-level spaces include a custom billiard lounge and dual office areas with Hawaiian Koa cabinetry, offering flexibility for work, recreation, or retreat. Outdoor living is designed as a seamless extension of the home, with a built-in alfresco kitchen featuring BBQ, sink, refrigerator, and kegerator, complemented by tranquil water features, integrated landscape lighting, and natural-gas tiki torches. The yard sits immediately adjac...

Beverly Hills, CA 90210
10875
sqft6
Beds10
Baths Tucked behind private gates and surrounded by lush, mature landscaping, this beautifully remodeled Tuscan retreat blends timeless elegance with modern sophistication. Beyond the manicured gardens, an impressive double-door entry opens to a grand double-height foyer adorned with an ornate chandelier and sweeping circular staircase. The formal living room flows effortlessly into the family room through French doors, creating an inviting space for both intimate gatherings and large-scale entertaining. The gourmet kitchen is a chef's dream, showcasing a generous center island with prep sink, custom cabinetry, and top-of-the-line appliances including a Wolf range, Sub-Zero refrigerator, and Miele espresso machine, warming drawers, and dishwasher. In the formal dining room, French doors open to Juliet balconies, filling the space with light and fresh canyon breezes. The expansive primary suite is a true sanctuary, featuring a private balcony, cozy fireplace, sitting area, dual custom walk-in closets, and a spa-inspired bath. Additional bedrooms are equally well-appointed, several with private balconies, while the home's many amenities include a pajama room, office, wine cellar, theater, and an impressive lower-level lounge ideal for billiards, music, or relaxation. Designed with wellness in mind, there is also a massage room, sauna, and steam shower. The resort-like backyard evokes the charm of a Mediterranean getaway with its cabana and outdoor living room, built-in barbecue, sparkling pool with European lion head fountains, spa with cascading waterfall, and numerous patios surrounded by terraced gardens. A tranquil front fountain completes this serene and private oasis, perfectly situated just moments from the heart of the city yet worlds away from it all.

Adelanto, CA 92301
0
sqft0
Beds0
Baths Incredible Opportunity in Adelanto’s Future-Focused Zoning! Located in a newly rezoned and rapidly developing area of Adelanto, this spacious parcel offers immense potential under the city’s updated General Plan. Now zoned Open Space, this property is positioned to play a foundational role in Adelanto’s long-term vision—including plans for solar energy farms, cell towers, public parks, plazas, walking trails, educational institutions, and more. Strategically located near the path of the the Brightline West High-Speed Rail, Adelanto is rapidly emerging as a key hub connecting Southern California to Nevada and beyond. The high-speed rail is anticipated to be complete by 2029, boosting demand and accessibility. Adelanto’s “Solar City” vision, anchored by massive solar + storage farms, is positioning the area as a clean energy leader in the High Desert. In parallel, advancements in logistics and industrial infrastructure—including major players like Ecosave, XPO, and Copart—are cementing Adelanto’s role as a major distribution and warehousing center. To support this growth, new retail and mixed-use developments such as Adelanto Place and City Center are underway, designed to serve a growing population and workforce. Long-term infrastructure plans like the High Desert Corridor will further enhance Adelanto’s regional connectivity and economic potential. The HDC Joint Powers Agency is planning a 54-mile high-speed rail connector between Palmdale (California High-Speed Rail) and the Brightline West Victor Valley Station. This corridor would bring high-speed connectivity through Adelanto, anchoring it at the nexus of California’s growing rail network . This parcel presents a rare chance to invest in the future of one of Southern California’s most forward-looking cities. Buyer to verify zoning, use, and all city plans.
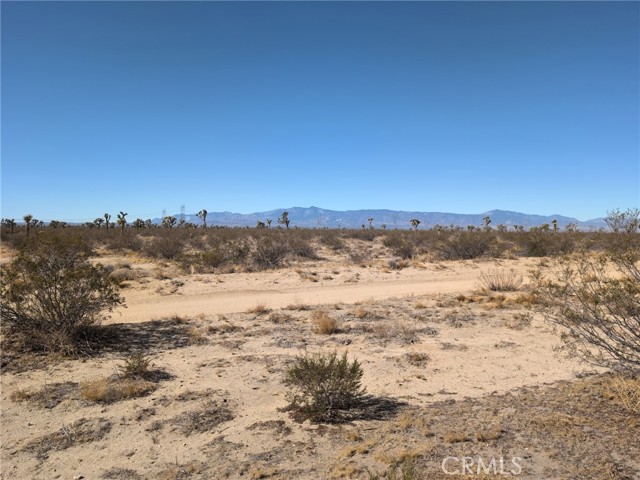
Irvine, CA 92602
6288
sqft5
Beds6
Baths Nestled in the prestigious guard-gated enclave of Alta Vista within Orchard Hills, this masterfully designed 6,288-square-foot estate is a rare blend of Northern Italian elegance and contemporary resort-style luxury. Appointed with millions in designer upgrades, this residence embodies sophistication at every turn—from its grand chandelier entry to its meticulously curated interior finishes. Step inside the soaring grand entry with floor-to-ceiling glass and seamless indoor-outdoor transitions that define upscale California living. The heart of the home is a true chef’s dream: a state-of-the-art kitchen featuring a Wolf appliance suite, a spacious butler’s pantry, and a fully equipped prep kitchen. An entry-level mother-in-law suite with built-in kitchenette and separate entrance offers the ideal private retreat for guests or extended family. Entertain effortlessly in expansive living spaces, highlighted by a custom illuminated built-in bar and dedicated entertaining area, before stepping outside to a completely custom-built backyard oasis. Outside, discover a private resort-like sanctuary featuring a designer pool with tranquil water features, a sleek outdoor kitchen, a stylish lounging area, and a stunning fire pit—offering dramatic ambiance and refined luxury. Enjoy breathtaking views of avocado orchard–lined hillsides, providing a sense of serenity, privacy, and connection to nature. Every element of the estate is designed to deliver comfort, elegance, and effortless entertaining. Additional features include a private bar area, a 4-car garage, spa-inspired bathrooms, en suite bedrooms, full smart home integration and multiple bonus rooms. Beyond the home, Orchard Hills offers residents an elevated lifestyle: Gated privacy and 24-hour security for peace of mind. Resort-inspired recreation with sparkling pools, spas, and family-friendly parks. Preserved open space and scenic tranquility throughout the neighborhood. Miles of nearby biking and hiking trails for active outdoor living, barbecue areas, tennis and basketball courts. Private community clubhouses and elegant gathering spaces. Convenient access to world-class shopping, dining, and entertainment. Simply, this one-of-a-kind residence in Alta Vista at Orchard Hills is not just a home—it’s a lifestyle of refined luxury, resort-caliber comfort, and exceptional community living.
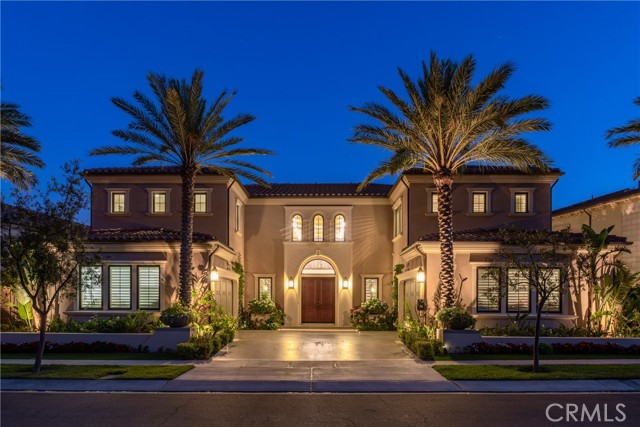
Malibu, CA 90265
0
sqft3
Beds3
Baths This refined beachfront residence gracefully intertwines luxury with coastal living. A standout feature that many beachfront properties lack is an abundance of privacy. The property is gated and there is no immediate residence on either side. Upon walking through the entry, one is taken away by the mature oak tree inside the spacious courtyard. From the garden, one has head-on mountain views, while from the interior and on the rare 75ft beachfront deck, there are panoramic ocean views from the Queen's Necklace to Catalina. Inside the single-story residence, double-paned accordion glass doors open up and allow for the ocean breeze and natural light to fill the space. The home has been customized from the Princess Diana stone up to the double-crown molding. It comes completely turn-key with every amenity one would need. An open floor plan with vaulted ceilings and dual living areas allow for a compelling entertainment space. The grand chef's kitchen comes fully-equipped with high-end appliances and features a marble island, intimate garden-view dining nook and separate formal dining room with a backlit wine case. Wake up to the sunrise in the exquisite master suite with double-height fireplace, floor-to-ceiling mirrors, and private oceanfront balcony. The master bath features an oversized soaking tub, large marble steam shower, and walk-in closet. Located in eastern Malibu and close proximity to world class dining, shopping and entertainment.
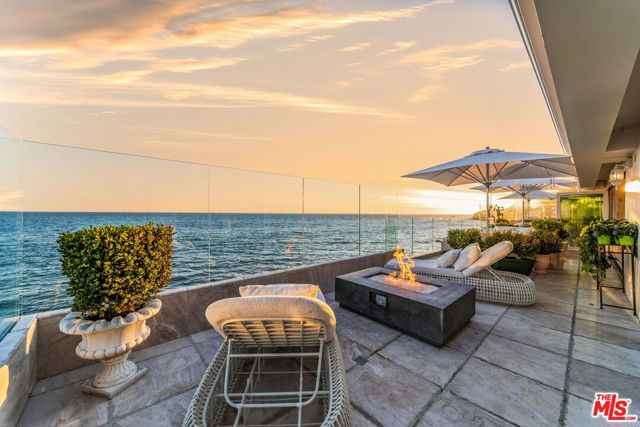
Malibu, CA 90265
2200
sqft3
Beds3
Baths A perfect tranquil Oasis in these turbulant times....Architectural home on a quiet gated private Cul De Sac located . directly across from the beach entrance to Lechuza Beach off of Broad Beach. This charming home features a top floor Primary Suite with sitting area, ocean view terrace and office. area. The Middle floor consists of 2 guest bedrooms , living , dining, kitchen and 2 baths. Lower floor has garage, sauna and shower ...plus an outdoor shower for beach outings. This home has an open kitchen floor plan and killer ocean views in most rooms plus each bedroom has an ocean view terrace. Architectural home with lovely views of the ocean and cypress trees, it has a very Northern California feel! Steps to beach entrance. Can bike or walk down Broad Beach to Trancas Market for Starbucks, Vintage Grocers and restaurants.The ultimate in privacy and seclusion.*** A Generac Whole House generator is being installed as there are many days in Malibu in which they shut off power due to winds so a huge bonus.
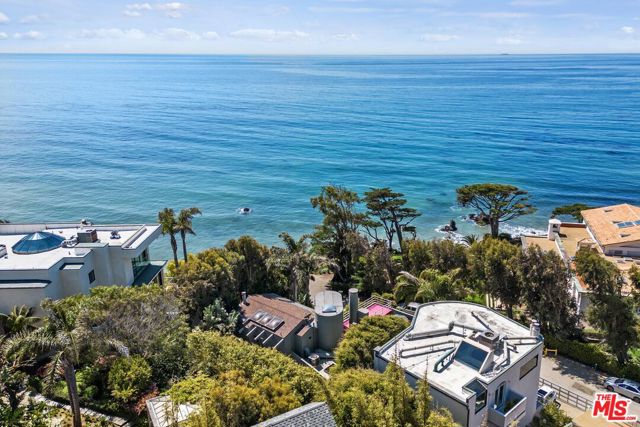
Glendora, CA 91741
8943
sqft6
Beds6
Baths Set behind the gates of Glendora’s only 24-hour guard-gated community, this extraordinary custom estate embodies architectural mastery, timeless elegance, and modern innovation. Poised on an elevated lot with panoramic city-light views, the residence has been meticulously crafted with the finest materials, advanced technologies, and impeccable attention to detail. A grand motor court framed by solid iron gates and in-ground motors welcomes you to the home, where gas lanterns, copper flashings, dormers, and chimney caps highlight its refined exterior. The beautifully landscaped grounds showcase the owner’s pride of care, thoughtfully curated with limestone walkways, lush greenery, and elegant lighting that enhances the estate’s natural beauty both day and night. Inside, a striking floating staircase, walnut flooring, and intricate wood paneling anchor interiors adorned with rock crystal chandeliers, Calcutta marble finishes, and custom brass-accented iron railings. State-of-the-art systems include Lutron lighting, Control4 automation, hidden motorized shades, custom AC vents, and full-home insulation for year-round comfort. The gourmet kitchen is a culinary showpiece with dual marble islands, Wolf and Sub-Zero appliances, a dedicated wok kitchen, and extensive custom cabinetry with pull drawers throughout. Additional features include a private theater with acoustic sound boards, a custom sauna, and two finished attics offering versatile functional space. The primary suite serves as a tranquil sanctuary, featuring a fireplace sitting area, spa-like en suite bath, and a large balcony capturing sweeping city-light views. Its designer walk-in closet boasts custom cabinetry, built-in drawers, and a sparkling chandelier centerpiece. Outdoors, the property evokes the essence of a private resort with an infinity pool, rim-flow spa, deck jets, custom fire pit, and ceiling-mounted heaters for year-round enjoyment. Entertain under the covered pavilion with built-in BBQ, hidden hydronic TV, and expansive limestone patios framed by solid iron railings and ambient lighting. An attached four-car garage and an extended gated driveway provide ample parking for automobile enthusiasts. Located within the award-winning Glendora Unified School District, and close to scenic trails, parks, and fine dining, this home redefines luxury living in a secure, 24-hour guard-gated enclave where architectural integrity, smart-home innovation, and timeless beauty converge in perfect harmony
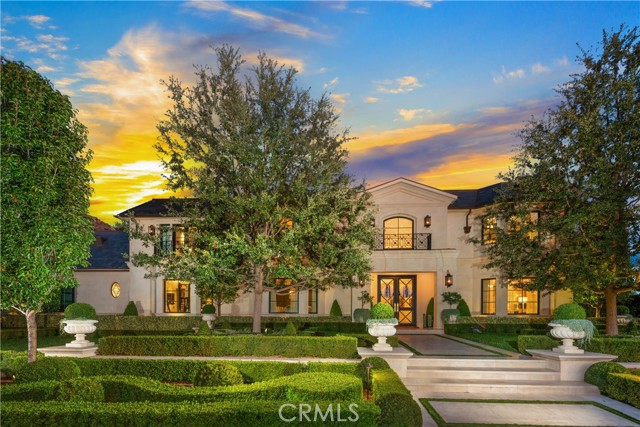
Newport Beach, CA 92660
4677
sqft4
Beds8
Baths Experience the pinnacle of Newport Beach living in this brand-new, single-story masterpiece spanning 4,677 square feet of refined design and modern luxury. Set on one of Dover Shores’ most desirable streets, this architectural gem blends sophisticated style with effortless indoor-outdoor living. Step inside to soaring ceilings and a dramatic 33-foot motorized sliding glass wall that opens seamlessly to your private backyard retreat complete with a sparkling pool, BBQ island, firepit, and elevated deck for entertaining under the sun or stars. The heart of the home is the chef-inspired kitchen, featuring Thermador appliances, Le Blanc quartzite countertops, and a walk-in pantry, all framed by custom cabinetry and natural stone finishes found throughout the residence. The 1,000 sqft primary suite is a sanctuary, boasting a coffee bar, his-and-hers layout, makeup vanity, freestanding tub, and an oversized shower wrapped in breathtaking Michelangelo Dolomite quartzite slabs. Three additional ensuite bedrooms, a glass-enclosed office, and a den provide versatility for family and guests alike. Upstairs, the expansive rooftop deck delivers panoramic, “forever” Back Bay views, complete with a firepit, BBQ, and bathroom, creating the ultimate space for sunset gatherings. Additional highlights include a 3-car garage and a fully integrated Savant home automation system, ensuring every modern convenience is at your fingertips. This is modern coastal living at its finest. 1918 Santiago is a home where every detail is intentional, every finish is natural, and every view is extraordinary.

Page 0 of 0



