search properties
Form submitted successfully!
You are missing required fields.
Dynamic Error Description
There was an error processing this form.
Riverside, CA 92506
$2,495,000
4174
sqft4
Beds4
Baths Views Views And More Views! Panoramic views surround this professionally remodeled Alessandro Heights custom estate that is being presented for the first time. Over $1.3M in upgrades and organic modern improvements were added to this gorgeous estate situated on this nearly one-acre lot with unobstructed views of downtown Riverside, sparkling city lights, and the majestic peaks of the surrounding mountains. The grand glass pivot door welcomes you into a 20 ft high foyer surrounded by the illuminated stairsteps of the arched wrought iron stairway along with the glowing embers from the linear fireplace affixed in the center of the quartzite natural elements of the wall-to-wall textured stone slabs. Upon entering, your attention is immediately drawn to the floor to ceiling glass wall system that peers out into the resort type atmosphere of the ultimate entertainer’s backyard and the 180-degree views. Dinners accompanied by sunset views will be a daily occurrence. The open design kitchen is wrapped in Honed Marble from Italy, with an 8 ft custom "FlipOut" window for straight through access to the exterior seated bar, along with built-in appliances, wine fridge, and island seating. The family room screams of opulence with the Antolini Textured Quartzite slabs that adorn the fireplace wall as the natural sunlight peers in from the new windows and framed glass French doors. The split-level design includes two main-level bedrooms that share a newly remodeled Jack and Jill bathroom along with another full guest/pool bathroom with direct access to the backyard entertainer’s area. The newly redone mini pebble and glass beads adds an inviting deep blue attraction to the pool and spa and the upgraded LED lights can turn any event into a colorful fiesta. Maybe opt for a game of basketball as you shoot a few hoops instead. At the end of a long day as you walk upstairs to the 2 additional suites, you enter into a massive master bedroom retreat with a glass railing enclosed private balcony engulfed with even more city views. The glow of the fireplace and the sitting tub and walk in shower adorned with Bianco Lasa Polished Marble provides a luxury of nature that faux materials just can’t rival. Prepare for the day ahead in your very own boutique style walk-in-closet before lounging outdoors to catch the cool breeze and evening stars. This stunning turnkey estate features new EVERYTHING, with a rare combination of luxury, modern architecture, unrivaled privacy and seclusion!
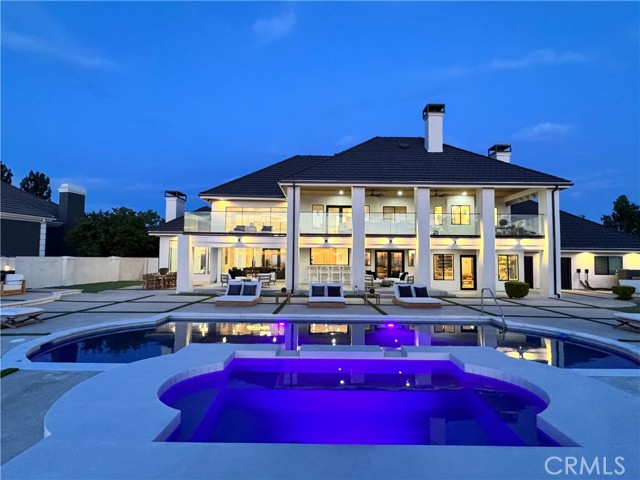
Malibu, CA 90265
1628
sqft3
Beds3
Baths Presenting the ocean view, private, gated compound of renowned Sculptor and Printmaker Eugene Sturman. First time on the market in almost 50 years. #Vintage70's! Located within a coveted gated neighborhood, this property features magnificent ocean views and magical sunsets overlooking Pt. Dume. Calling all Artists, Musicians, Writers, Filmmakers, Creative Visionaries & Car Collectors, to re-imagine this Diamond in the Rough with 3 separate structures. Live in one, rent out the other, and work in a huge, light filled 2-story art studio with high ceilings and concrete floors. Situated on 2.03 acres behind the gates of W. Saddle Peak Rd., the drought-tolerant landscape features succulents, cacti, pepper trees, eucalyptus, ash, oleander, live oaks, manzanita, acacia, toyon stone pines and ceanothus trees, yellow blooming desert broom along with an abundance of purple blooming, pride of madeira and many other succulents, accentuating the dramatic rock formations. The property consists of 3 separate Structures: STUDIO A (closest to Loma Metisse Rd.) is used as a sculpture studio and is open for interpretation and your imagination. Comprised of a "footprint" of approximately 1,450 sq. Ft., there are two floors. Main floor has an approx. 400 sq. ft. office / drawing room with an approx. 1,000 sq. ft. Studio with natural light. About 1,000 of "crawl space", 6-8' in height, currently used as storage and undeveloped, is beneath. Underneath the office / drawing room, is an approx. 400 sq. ft. Garage with concrete floors, for 2 cars. No bathroom, but the building does have water. MAIN HOUSE: 2 Beds, 2 baths, 2 stories. Features ocean views over Pt. Dume, approximately 1,628 sq. ft., per the Tax rolls. One bed and bath downstairs, 1+1 upstairs. The main floor comprises a kitchen, dining space, family room with fireplace, a great room also with fireplace, all opening to a charming garden patio with outdoor kitchen and seating area. You could potentially add a floor above the living room area to enclose a 3rd bedroom on the second floor. STUDIO B / Guest House (building at top of property) has approx. 1,800 sq. ft., 2 story living quarters, approx. 400 sq. ft. each floor, with kitchen & laundry on main floor and 1 bed, 1 bath upstairs, plus an attached studio which adds another approx. 1,000 sq. ft. of usable space. Could house a car collection for example, or be a sound studio, etc. Built in 1979, this mesmerizing property is a cosmetic "fixer" with a TON of potential, and HUGE income possibilities. Live your Malibu dream in nature and fresh air. 15 min. to Malibu Canyon with easy access to the 101 freeway, or go down Piuma to Rambla Pacifico, to Las Flores Canyon to Malibu beaches, Pacific Coast Hwy., Schools, Shops, Farmers Market. You can also cut through to Topanga Canyon by following W. Saddle Peak to Tuna Cyn to Fernwood Pacific. Great hiking nearby. Priced to sell!

Oxnard, CA 93035
2725
sqft5
Beds4
Baths Oceanfront Escape | Unmatched Views | Fully Furnished Coastal Showpiece Welcome to your ultimate beachside dream — a rare, three-story stunner with unobstructed ocean views in one of Southern California’s best-kept secrets: Silver Strand Beach in Ventura County. Just over an hour from LA and tucked between Malibu and Santa Barbara, this hidden gem delivers the charm of a laid-back surf town with none of the crowds. Located just steps from the sand, this architectural retreat offers panoramic views of the Pacific Ocean and Channel Islands Harbor from nearly every room — plus two expansive rooftop decks where golden sunsets, stargazing, and ocean breezes are daily rituals. Inside, the first floor features two generous bedrooms, a full bath, and a flexible bonus room that can serve as a fourth bedroom, office, or media lounge. The second level is the heart of the home — boasting soaring ceilings, sun-drenched windows, and an open-concept layout that brings the ocean inside. The living room centers around a cozy fireplace and opens to a huge balcony with stunning water views. Cook and entertain in your gourmet kitchen featuring granite counters, stainless appliances, a walk-in pantry, and formal dining with a coastal backdrop. The oversized primary suite includes a spa-style bath and a walk-in closet so large it could be its own room. Upstairs, the third-floor loft can easily be turned into a 5TH bedroom and is built for fun — complete with a second fireplace, wet bar, ¾ bath! Step outside to two rooftop decks offering 360° views from the ocean to the mountains. Bonus features include: a 2-car garage, hand-laid brick driveway with space for 4+ cars or an RV (a beachside rarity), and luxury furnishings included — just bring your toothbrush. Silver Strand offers direct access to paddleboarding, harbor dining, beachfront walks, local cafés, and a tight-knit, friendly vibe you won’t find in tourist-heavy beach towns. This is more than a home — it’s a lifestyle. A rare chance to own one of the most iconic homes in the area. Come see why Silver Strand is California’s best-kept coastal secret.
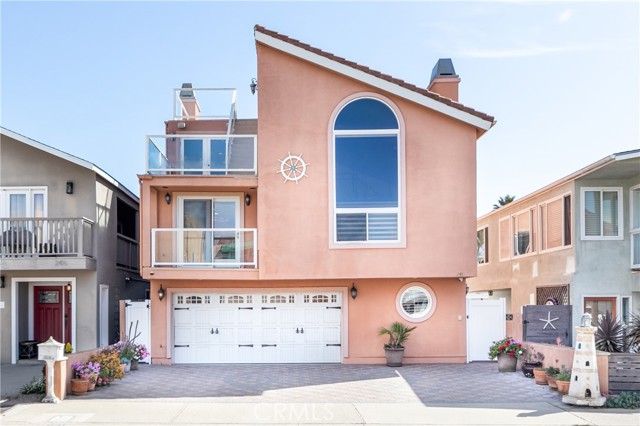
Costa Mesa, CA 92626
2646
sqft5
Beds5
Baths Stunning HGTV-Quality Remodel with Pool in Mesa Verde. Welcome to 3119 Gibraltar—a beautifully reimagined home in the heart of Mesa Verde, expertly curated by a construction star featured on HGTV. This thoughtfully redesigned 5-bedroom, 4-bathroom residence offers over 2,600 square feet of luxurious living space, blending sophisticated style with exceptional functionality. Ideal for multi-generational living or hosting guests, the home features two expansive primary suites, each with a private en-suite bathroom and generous closet space. The showpiece kitchen is outfitted with top-of-the-line Thermador appliances, a large center island, quartz countertops, and sleek custom cabinetry, creating a space that is both elegant and highly functional. Step outside to your own private oasis—an entertainer’s dream complete with a sparkling pool, built-in BBQ, cozy fire pit, and an expansive backyard on a 7,455-square-foot lot. Whether you're hosting gatherings or enjoying quiet evenings under the stars, this outdoor retreat offers year-round enjoyment. The home also boasts premium upgrades including European white oak hardwood flooring, dual-zone air conditioning, solar power, a tankless water heater, dual-pane windows, copper gutters, security cameras, a newer sewer line, and a finished two-car garage. Set in the highly sought-after Mesa Verde neighborhood of Costa Mesa, this location offers convenience to nearby parks, shopping, dining, and top-rated schools. With designer touches throughout and high-end systems already in place, this is a rare turnkey opportunity that combines elevated design with everyday comfort and livability.
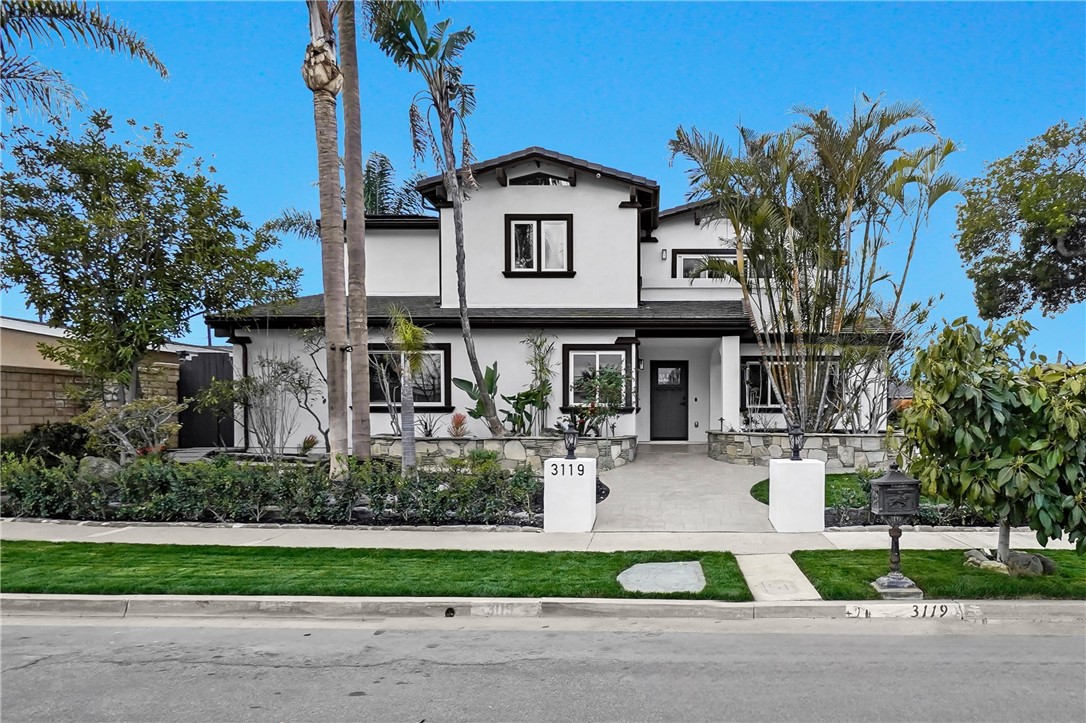
San Diego, CA 92128
4438
sqft4
Beds4
Baths Nestled within the scenic Trails of Rancho Bernardo, this residence offers panoramic views that stretch over layered mountains. Just a 20-minute drive away, you will find yourself elevated above a valley adorned with Christmas trees and vineyards. Experience breathtaking moonrises and the enchanting morning fog that envelops the valley, only to dissipate into sparkling vistas. This stunning home features an open floor plan, comprising four bedrooms and three and a half bathrooms, highlighted by a magnificent foyer situated in a charming turret adorned with vibrant red bougainvillea. The expansive three-plus car garage is strategically located at the top of a straight driveway, complemented by a circular drive that provides ample parking for up to 15 vehicles. Additional amenities include a custom storage shed, owned solar panels, an electric car charging station, a refreshed roof, a black-bottom pool with a new heater, two tankless water heaters, three zoned air conditioning units, and a comprehensive security system featuring cameras and Ring devices. The home boasts inviting seating areas on two sides, with a walkway that circumvents the steps from the garage to the main level. The primary retreat is an impressive 200 square feet, featuring a beautifully remodeled bath completed in 2020. This luxurious space includes two toilet areas, an eight-foot-long shower with dual showerheads, dual skylights, dual storage closets, and dual vanities. The primary bedroom itself offers breathtaking views from both the windows and the balcony. Immerse yourself in the sounds of nature, from the songs of birds and soaring of hawks to the playful cackling of wild turkeys in the fall. Enjoy the fruits of the trees and the complete privacy that this lovely Trails home provides. RB Swim & Tennis affords pools, jacuzzis, sauna, tennis, classes, playground, new and improved Gym where you can meet your private coach. Minimal fees per year. Country Club of RB is near, Oaks North public golf course and the Iconic RB Inn with it's public course all within a mile of The Trails. Beaches 30 min!
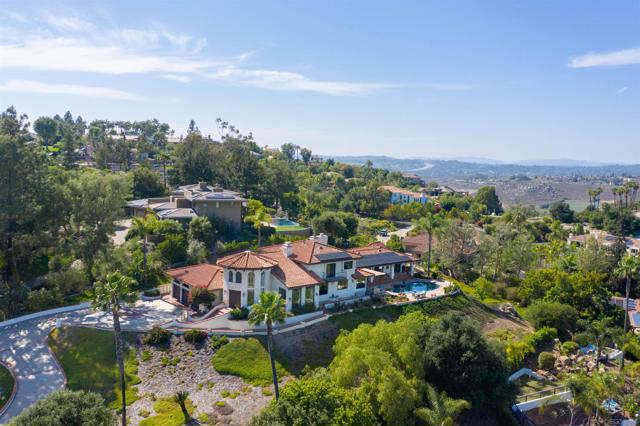
West Hollywood, CA 90069
2521
sqft2
Beds3
Baths Experience luxurious living in the heart of West Hollywood's prestigious Norma Triangle neighborhood within these stunning contemporary residences. Designed by renowned ANR Signature, these single new builds offer a modern take on urban living, complete with private rooftop decks boasting breathtaking views of the city skyline and downtown. With two distinct design palettes inspired by artists Brice Marden and Robert Ryman, these two to three bedroom homes are truly masterpieces of modern living. Inside these gated residences, discover meticulously designed interiors with high ceilings and premium finishes throughout. Southern homes offer expansive living areas with soaring ceilings, mezzanine levels, and loft spaces. Kitchens are equipped with top-of-the-line Miele appliances, complemented by European Oak cabinetry and honed concrete or oak flooring. Primary bathrooms feature spa-like wet room designs with clerestory windows. Smart home technology ready adds ease.The spacious primary suites boast finished walk-in closets and luxurious bathrooms with high ceilings and ample natural light. The guest bedroom is thoughtfully designed, with bonus spaces ideal for creative pursuits. Enjoy your own private rooftop deck, perfect for entertaining or enjoying quiet evenings overlooking the city. The home also features a direct access garage with car lift.Situated moments from the Sunset Strip, West Hollywood Park, Pacific Design Center, and the vibrant Melrose shopping district, residents enjoy easy access to the best dining, retail, and entertainment options the area has to offer. West Hollywood Elementary School is also nearby.
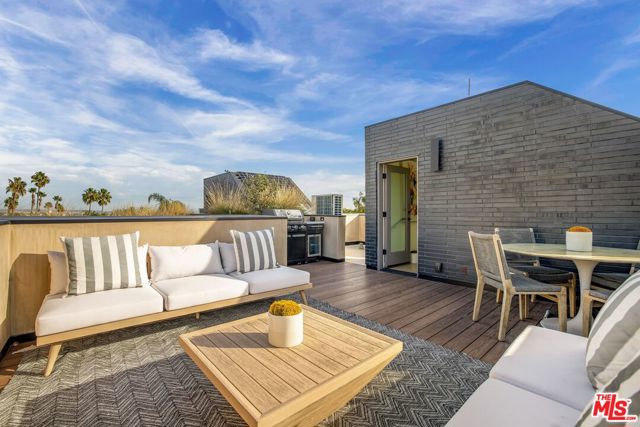
Porter Ranch, CA 91326
4074
sqft5
Beds6
Baths Welcome to this stunning, professionally designed Toll Brothers estate located in the prestigious, guard-gated community of Porter Ranch. This exceptional 5-bedroom, 6-bathroom luxury residence offers impeccable craftsmanship, high-end upgrades, and refined architectural elegance throughout. Privately situated at the end of a quiet cul-de-sac, the home sits on one of the largest lots in the community at just under 20,000 square feet; offering both privacy and incredible potential. The lot is currently unfinished, providing endless opportunities to customize your own gorgeous and spacious indoor-outdoor living retreat, complete with space for a pool, outdoor kitchen, entertainment areas, or lush landscaping.The exterior showcases Mediterranean-inspired design with a turret-style grand entry and timeless stone accents. Inside, you're greeted by a dramatic herringbone-patterned hardwood floor entryway, soaring ceilings, and expansive windows that bathe the home in natural light. The gourmet kitchen is a culinary dream, outfitted with Sub-Zero and Wolf appliances, custom cabinetry, quartz countertops, and double islands while an additional gourmet prep kitchen provides the ideal setup for entertaining. The open-concept layout flows into elegant living and dining spaces, complemented by a Beam central vacuum system, smart home wiring, and designer lighting and finishes throughout.Upstairs, the spacious primary suite serves as a private retreat with a cozy gas fireplace, a serene patio, and a spa-inspired bathroom featuring three rainfall shower heads, dual vanities, and his-and-hers walk-in closets. All secondary bedrooms feature en-suite, providing comfort and privacy for family and guests. Enjoy two premium built in 5.1 surround sound systems and a total of 22 speakers throughout home. The attached two-car garage includes an upgraded epoxy floor and additional space for storage. This remarkable home is located near top-rated Porter Ranch Community School, scenic trails, and the upscale shops and restaurants at the Vineyards at Porter Ranch. With its oversized lot, luxurious design, and unbeatable location, this is a rare opportunity to own a true showpiece in one of the most desirable communities in Los Angeles.
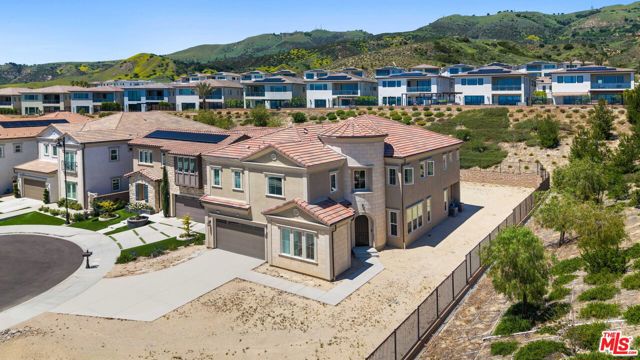
West Hollywood, CA 90048
0
sqft0
Beds0
Baths 553 Flores Ave is a rare investment opportunity in the heart of West Hollywood, offering a strong unit mix and stable income in a high-demand rental market. The property includes one 1+1, one 2+2, one 3+3, two 3+2s, and a newly built 2+2 ADUappealing to a wide range of tenants and supporting long-term retention. Three units have been extensively renovated to achieve market rents and now feature in-unit laundry, while the ADU is newly leased at market rate. With a 6.00% CAP rate and a location in a supply-constrained submarket, this asset offers both immediate cash flow and long-term upside.Situated in a prime West Hollywood location with a Walk Score of 93, residents enjoy unmatched access to The Grove, Melrose Avenue, top dining spots like Catch LA, and the Beverly Hills "Golden Triangle."
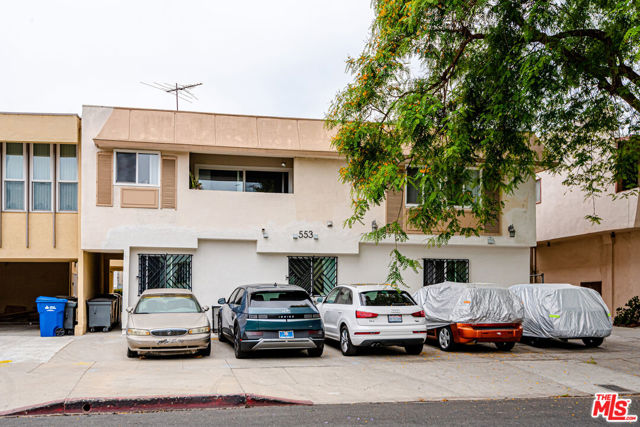
Venice, CA 90291
0
sqft0
Beds0
Baths Situated just blocks from world-famous Abbot Kinney, this 6-unit property is a rare find in one of Los Angeles' most sought-after neighborhoods. The current owners have thoughtfully maintained and upgraded the building over their 10-year tenure, including new exterior paint and facade work, plumbing enhancements, and a new roof installed less than 10 years ago. Three of the six units, located on the ground level, have been fully renovated and are currently leased at strong market rents. The remaining units are leased to reliable, long-term tenants who are low-maintenance and consistently pay rent on time, offering immediate income stability with long-term upside potential. The unit mix includes (2) studios and (4) spacious three-bedroom apartments. The front courtyard has been transformed into a vibrant, gated entry space with lush ficus trees and custom planter boxes, offering a green, welcoming retreat for tenants. Additional highlights include onsite parking, a professionally managed income-producing laundry room, and stylish interiors featured in the bottom three units with updated kitchens, gas ranges, and renovated bathrooms. With current total rent at over $15,800/month and projected rent potential of over $26,000 when the top units reach market rates, this is a compelling opportunity for investors looking to secure a well-positioned, income-generating asset in the heart of Venice, just minutes to LAX, the beach, and the city's trendiest dining, shopping, and nightlife.
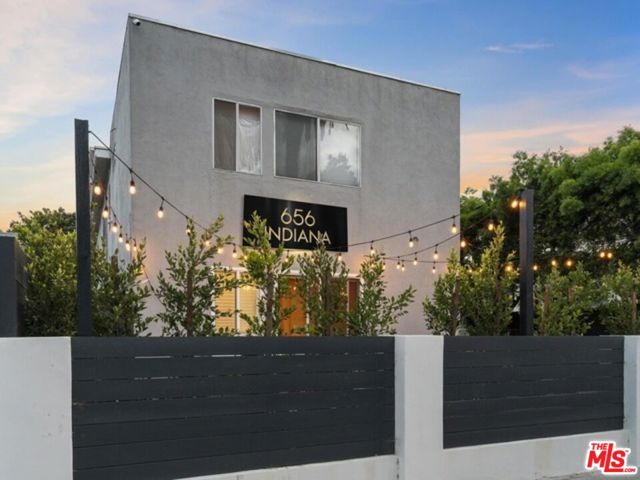
Page 0 of 0



