search properties
Form submitted successfully!
You are missing required fields.
Dynamic Error Description
There was an error processing this form.
Sherman Oaks, CA 91423
$2,495,000
2327
sqft4
Beds3
Baths Welcome to 14325 Greenleaf St, a stunning California Bungalow in the heart of Sherman Oaks. This exquisite home offers 4 bedrooms and 3 bathrooms, blending modern amenities with classic charm. The spacious layout includes a gourmet kitchen equipped with high-end Wolf and Sub-Zero appliances, making it a chef's dream. Complete with AV hookups for all your electronic needs, the home is audio capable for the musically inclined. The home is surrounded by lush landscaping, providing a serene escape from city life. The backyard is a true oasis, featuring a large pool and a top-notch BBQ setup for endless summer fun. The property sits on a large, private lot with a gated driveway, a detached garage, and a bonus room with a bathroom. Upgraded lighting throughout enhances its elegance, while the primary bedroom upstairs includes a walk-in closet and oversized bathtub. Recently painted and landscaped, the home also includes a Ring doorbell for added security. Situated near Ventura Blvd, enjoy the convenience of shops, restaurants, and bars, as well as top private schools. The neighborhood offers a mix of different architectural styles and safe environment, making this an ideal place to call home.
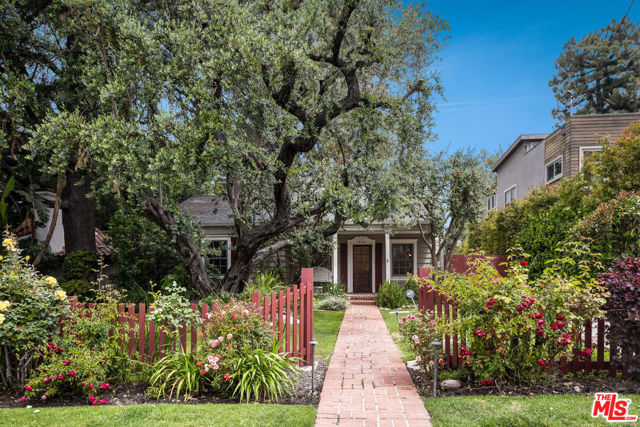
Long Beach, CA 90804
5009
sqft5
Beds6
Baths WELCOME HOME to this spectacular one of kind custom built property located overlooking Recreation Park golf course. This very unique home is a well designed combination of Mid Century Modern and traditional elegance and very upgraded finishes including terrazo flooring, marble countertops, numerous finished white columns, two marble fireplaces, gold plated door knobs, stainless appliances in kitchen, custom wall finishes pluse solar panels. Over 5000 s.f. of spacious living and entertainment areas including an expansive living room with marble fireplace, large great room with marble fireplace & bar area, formal dining room, separate office, well appointed kitchen with center island and numerous cabinets plus built in desk and a first level bedroom suite. All built around access and views to the large patio area with pool and entertainment room with wine storage, built brick barbeque and dining area. Up the grand curved staircase are 3 bedrooms including a very spacious primary suite with attached large balconey that looks out to the golf course, a primary suite bathroom finished in terrazo and marble with large sunken tub and two separate vanities. Lots of closets including a large walk in cedar lined closet. Down the hall is another bedroom suite with golf course views. closets and bathroom with an oversized round terrazo shower. The middle bedroom has a wall of windows with golf course views and balcony. A third bathroom boasts walk-in closets and a round terrazo sunken bathtub plus a large vanity sink area all finished in white marble. There is a 5th bedroom/bathroom studio above the garage with separate outdoor access. And the garage is spacious and easily accomodates 2 cars, laundry area and lots of storage. This 5000+ s.f. home sits on an oversized 11,000+s.f. lot and has been owned by the same family for over 60 years. Some furnishings are available for sale.

Los Angeles, CA 90046
2327
sqft3
Beds2
Baths Tucked away at the end of a cul-de-sac in coveted Upper Nichols Canyon Colony, this post-and-beam jewel is more than a home-it is a living work of art. Originally crafted in 1959 by Modern Trend Construction Co., whose collaborations included celebrated architects Richard Dorman and Edward Fickett, this residence is part of the storied "Hollywood Highlands" enclave- a midcentury architectural neighborhood of wide streets, sidewalks, and clean lines unobstructed by power poles. From the moment you step inside, natural light and architectural detail define the experience. A skylit entryway frames sweeping views of Briar Summit Open Space Preserve, inviting you deeper into the home. The generous foyer leads into a dramatic and spacious living room, where floor-to-ceiling windows create a luminous backdrop of sky, patio, and pool. Walls of glass span the rear facade, dissolving the boundary between indoors and outdoors and embodying the quintessential Southern California lifestyle. The main living spaces flow effortlessly- living, dining, and primary suite all open to the private pool and terrace. The primary suite is a serene retreat, complete with clerestory windows, a walk-in closet, and sliding doors to the patio and pool. Its en-suite bath mirrors the architectural rhythm, with windows that usher in natural light, enhanced by automated shades that provide privacy at the touch of a button. The flexible floor plan includes a bedroom opened to create a den/office, easily restorable to a private bedroom if desired. A third bedroom has sliding glass doors to a private patio and garden retreat. Modern upgrades blend seamlessly with midcentury character: Solar panels, solar pool heating, an EV charger, a whole-home backup generator, new HVAC (2024), new porcelain tile flooring (2025), and a recently replaced roof and garage door. Outdoors, enjoy a secluded oasis shaded by mature landscaping and prolific grapefruit and peach trees- alongside the sparkling pool, a natural extension of the home's indoor-outdoor design. Centrally located just off Mulholland Drive, this rare architectural offering places you minutes from Studio City, Hollywood, and Burbank's studios, while maintaining a sense of retreat and privacy. This is not simply a residence. It is an emblem of midcentury modern design- an architectural statement, preserved and refined for contemporary living.

Santa Barbara, CA 93111
1428
sqft3
Beds2
Baths Secluded Park Highlands Retreat with Endless Potential. Discover this rare single-level home tucked away in this prestigious neighborhood, surrounded by multi-million-dollar estates. This hidden gem offers endless possibilities with its unique lot that spans almost an acre—one half beautifully landscaped with gardens and palms, and the other half open and ready for future expansion or customization. With a few finishing touches, this could become the Santa Barbara dream home you've envisioned—already featuring upgrades like stainless steel appliances and a Viking range. Set in the Santa Barbara foothills, the property showcases manicured gardens, lush tropical landscaping, and colorful flora surrounding the comfortable home and detached two car garage. Outdoor living takes center stage here: enjoy the peaceful privacy of a spa, built-in BBQ, tropical gardens, and a spacious deck that frames ocean views and vibrant coastal sunsets. This serene setting also offers convenience- just minutes from downtown Santa Barbara, beautiful beaches, and the airport. Top-rated schools, including Mountain View Elementary and La Colina Junior High, are nearby, making this an ideal location. Offered at an excellent price, this property presents the perfect blend of seclusion, space, and opportunity in one of Santa Barbara's most desirable neighborhoods.

Los Angeles, CA 90025
1971
sqft3
Beds2
Baths Welcome to this stunning traditional home, perfectly situated on a charming corner lot. Just a block away from the highly sought-after Westwood Charter School, this residence boasts a blend of modern updates and warm, inviting finishes. Step inside to discover wide plank hardwood floors that flow seamlessly throughout the home. At the heart of the home is a modern kitchen designed for both everyday living and entertaining, featuring high-end appliances, generous storage, and an open layout that connects to the living and dining areas as well as the backyard. The backyard is an entertainer's dream, complete with a built-in grill, dining area, and fireplace. The primary suite is a true retreat with a completely renovated, spa-like bathroom, while the second bathroom has been stylishly updated with contemporary finishes. In addition to the three spacious bedrooms, there's a versatile bonus room that can serve as an office or a cozy TV room. This home is a perfect blend of elegance and comfort, ready to welcome you.
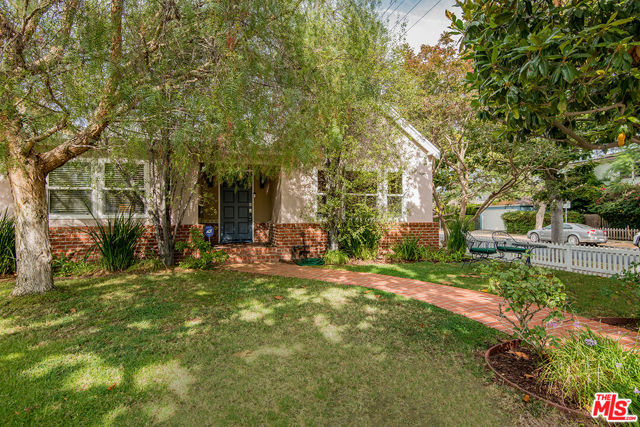
Los Angeles, CA 90068
1582
sqft2
Beds2
Baths The Bergren Residence, 1953. John Lautner, Architect. Nestled in the Hollywood Hills, the residence underwent a meticulous restoration under the guidance of Escher GuneWardena and stands as a dreamy testament to Los Angeles's age of modernism. Step into an open space defined by redwood, concrete, glass, and a sculptural butterfly roof, framing sweeping mountain views. A brick fireplace acts as the focal point in the living, while a minimalist Poliform kitchen furnished with Gaggenau appliances and updated details throughout further enhances the experience. The original bedroom shares an expansive wall with the living room, maintaining an effortless flow. While Lautner's later addition, a secluded and generously scaled primary, enjoys complete privacy, enveloped by lush landscaping. This is a rare opportunity to acquire a significant piece of architecture by one of the most influential architects of the 20th century.
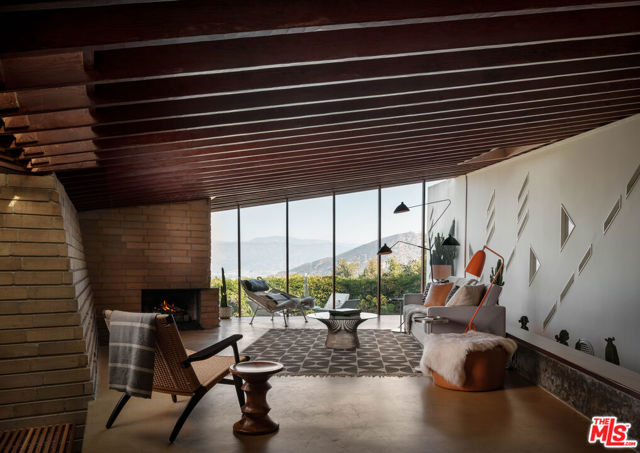
Encino, CA 91436
4058
sqft4
Beds5
Baths Over $150,000 price decrease! Amazing opportunity to remodel into your dream home in prime Encino, south of Ventura Blvd., Royal Oaks adjacent. Featuring 4 BR 4.5 BA, formal and family living rooms, and dining room in over 4,000 SF on an over 8,000 SF flat lot. Architecturally-perfect home with vaulted wood-beam pitched 25-foot ceilings. Expansive backyard features an oversized pool/spa. Massive primary suite features wood-beam pitched ceiling, large backyard facing windows, his and her separate bathrooms with a sauna. Home boasts an ideal layout with a large flat lot, an excellent area of Encino, a well-known street, surrounded by $6-10mm homes. Lowest priced home on the block with significant potential. Located in the acclaimed Lanai School District, this home is moments away from chic dining and entertainment along the famed Ventura Blvd.
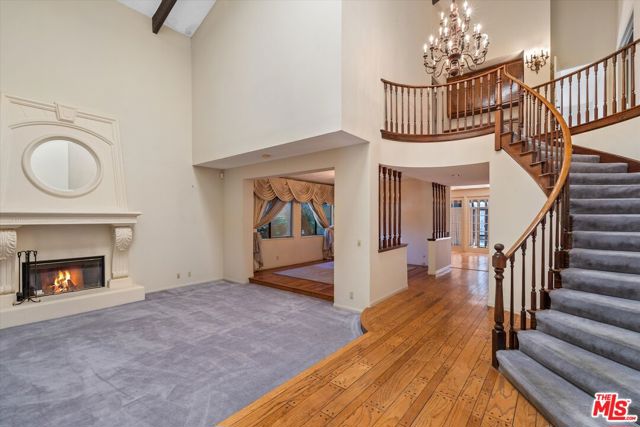
Los Angeles, CA 90036
2660
sqft4
Beds4
Baths Welcome to 158 S Formosa Avenue, a rare reimagined traditional home nestled within a tranquil tree-lined street in the highly desirable Miracle Mile North Historic Preservation neighborhood. A Beautiful exterior color palette and succulent landscaping greet you upon arrival. Step inside and be captivated by the warm attention to detail, restoration, and creation of era style elements. The thoughtfully designed open-concept floor plan features a large gourmet kitchen perfect for culinary enthusiasts, complete with top-of-the-line custom matching appliances, quartz counters, white oak cabinetry, large Apron sinks, floating shelves and designer light fixtures. All overlooking the tranquil dining area. Your beautiful re-inspired living room features a stand out quartz fire place, custom crown molding, a historic timeless front bow window with leaded glass and French oak floors throughout. Parallel to the living room is your first bedroom, this could be converted very simply by the contractor into a den or your own private dining area if preferred. The large primary bedroom & bathroom features a double reeded vanity, standalone tub, walk in glass shower, large format designer tile, walk in closet, separate smaller closet and French doors leading out to a large wrap around deck. The other 3 bedrooms have ample space, closets and one of the bedrooms has french doors also leading out to the deck. The other two bathrooms have a mixture of marble vanities. Delta shower finishes, herringbone porcelain floors and brass hardware. The ADU has its own kitchenette, bathroom with walk in shower and hardwood floors, perfect for a at home office, studio or in-law suite. The ADU also features it's own address, gas & electric meter and tankless water heater. The grounds feature an enclosed new wood & iron gate, drip system, lush olive trees, a new large wooden deck perfect for hosting outdoor gatherings for al-fresco dining and entertaining. All new wooden privacy fencing, mature plants & trees, gravel and concrete. Upgrades include foundation, roof, furnace, plumbing, electrical, tankless water heaters, sewer, chimney, stucco, windows, doors, flooring, kitchen, bathrooms, bedrooms, living areas, landscaping and hardware. Highly sought after location, centrally located to schools, shopping and places of worship. *Seller open to buying down buyers interest rate*
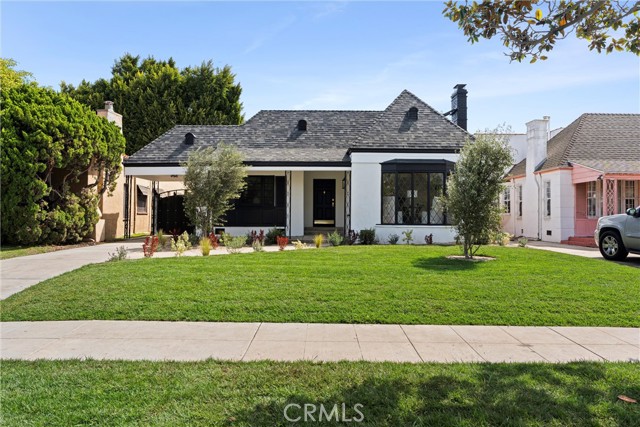
Los Angeles, CA 90067
2388
sqft2
Beds3
Baths Move-In Ready Luxury Unit Now Available at Le Parc in Century City! Experience refined living in this Recently Renovated 2-bedroom + den, 2.5-bath condo located in the prestigious, guard-gated Le Parc community in the heart of Century City. Situated in one of the most desirable and quiet Chateau buildings, this prime residence offers elegance, comfort, and privacy. Step into a formal entry that flows into a spacious, sunlit living and dining area perfect for entertaining with direct access to a generous patio for al fresco gatherings or sunset cocktails. The gourmet kitchen boasts ample cabinetry, abundant storage, new appliances and breakfast nook that opens to a second private patio - perfect for morning coffee retreat. A separate laundry room adds everyday convenience. The versatile den, framed with beautiful French doors overlooking the lush grounds - ideal for working from home or a perfect TV Room. Retreat to the luxurious primary suite, tucked away for privacy, with a spa-like ensuite bathroom. The well-sized secondary bedroom, also ensuite, is perfect for guests or family. Resort-style amenities include 24/7 guard-gated security, tennis courts, sparkling pools, a well-equipped gym, and a community clubhouse. Just moments from world-class shopping and dining in Century City and Beverly Hills. Don't miss your chance to live in one of LA's most coveted addresses. Schedule a private showing today!
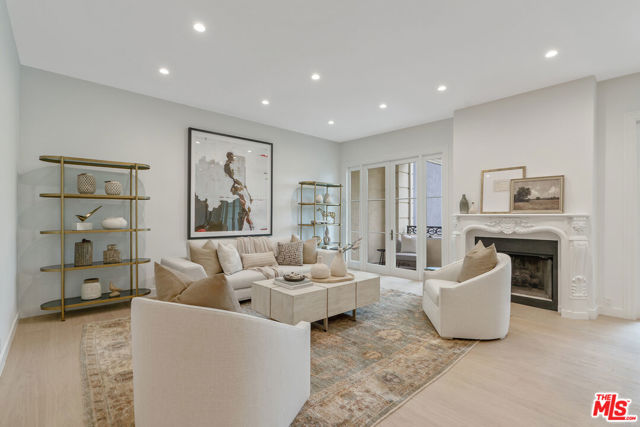
Page 0 of 0



