search properties
Form submitted successfully!
You are missing required fields.
Dynamic Error Description
There was an error processing this form.
Watsonville, CA 95076
$2,495,000
0
sqft0
Beds0
Baths Fully leased commercial building in the heart of Watsonville's light industrial area. High quality long term tenants. Easy access off of Highway One and Airport Blvd. Tremendous upside. This property represents a rare opportunity to own a quality building in a prime commercial district either as an investment or to eventually phase in as an owner user.
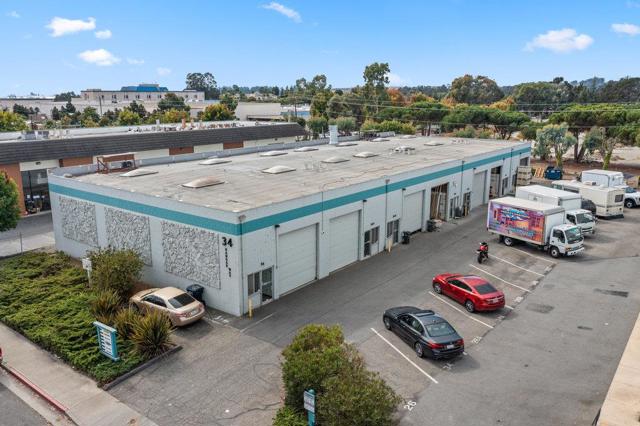
San Diego, CA 92115
0
sqft0
Beds0
Baths We are pleased to present 4482 48th St, Fully renovated 7 unit multi family property located in one San Diego most desirable locations - Talmadge/ SDSU College area. The property has undergone an extensive inside and outside renovation. Inside upgrades include Hardwood floors- New Kitchens- New Baths. Outside includes complete new Pitched Roof. All new exterior trim as needed. Units have private garages and additional assigned off street parking space. The laundry room includes owner operated laundry machines. All units are occupied. **Please do not disturb the tenants** This building also has a storage unit for this property located next to the Laundry Room. We are pleased to present 4482 48th St, Fully renovated 7 unit multi family property located in one San Diego most desirable locations - Talmadge/ SDSU College area. The property has undergone an extensive inside and outside renovation. Inside upgrades include Hardwood floors- New Kitchens- New Baths. Outside includes complete new Pitched Roof. All new exterior trim as needed. Units have private garages and additional assigned off street parking space. The laundry room includes owner operated laundry machines. All units are occupied. **Please do not disturb the tenants** This building also has a storage unit for this property located next to the Laundry Room.
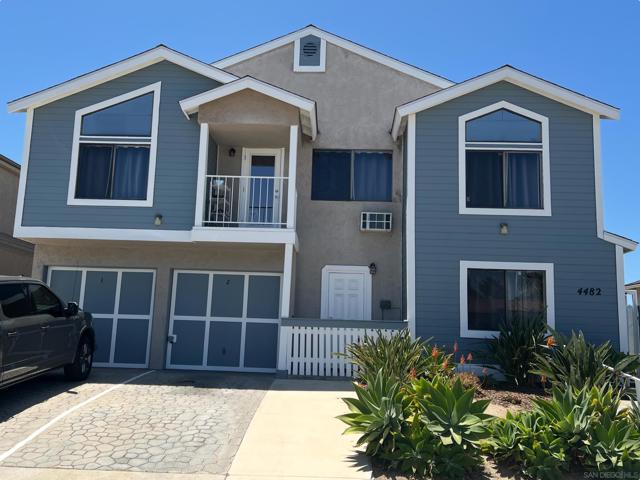
Poway, CA 92064
3764
sqft5
Beds5
Baths Stunning single-level estate located in the prestigious Green Valley Highlands neighborhood of Poway. Situated on an elevated 0.63-acre lot, this beautifully maintained home offers approximately 3,764 square feet of living space with 5 spacious bedrooms and 4.5 bathrooms. Step inside to discover a thoughtfully updated interior featuring three cozy fireplaces and a gourmet kitchen complete with custom cabinetry, granite countertops, Sub-Zero refrigerator, Bosch dishwasher, double Dacor convection ovens, built-in microwave, wine refrigerator, and a warming drawer. The expansive and private primary suite is a true retreat, boasting a fireplace, sitting area, dedicated office space, custom built-ins, walk-in closet, and a luxurious ensuite bathroom with a soaking tub and separate shower. Perfect for entertaining or relaxing, the backyard offers a sparkling pool and spa, paver patios and walkways, and beautifully landscaped grounds, including mature orange, lemon, tangerine, lime and grapefruit trees that enhance the home’s serene ambiance. The additional yard space provides endless opportunities for a play area, garden, or personalized outdoor oasis. Added highlights include tongue-and-groove wood ceilings, a surround sound entertainment system, Pella doors, plantation shutters, a paver driveway and entryway, a spacious laundry room, exercise room, ample storage, a 3-car garage with quality cabinets, a fully owned 38-panel solar system and 2-zone heating and air conditioning systems. Ideally located within the award-winning Poway Unified School District.
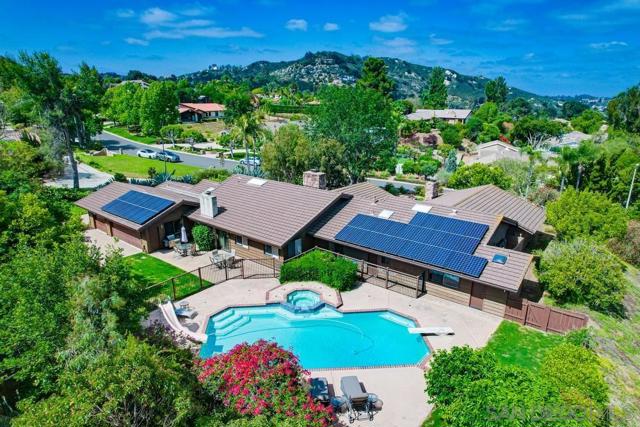
Carmel, CA 93923
2437
sqft3
Beds4
Baths Welcome to this beautifully renovated, light-filled contemporary townhouse, tucked away in a quiet, gated community and backing onto a serene greenbelt. Here, you'll enjoy the perfect blend of modern comfort and natural surroundings, offering a peaceful, low-maintenance lifestyle. Step inside to a freshly updated interior, complete with a brand-new kitchen and baths with an open-concept layout. The home features 3 spacious beds and 3.5 baths, including a main-floor primary suite; a second primary-style suite and third guest suite are upstairs. Natural light pours into the warm and welcoming living room through skylights and large windows, offering views of the surrounding greenery, while the fireplace anchors an intimate gathering space. The open layout flows effortlessly into the kitchen and dedicated dining area, while multiple decks invite seamless indoor-outdoor living and exquisite cross breezes. The community features a shared pool and spa, and the townhouse is located within walking distance of Carmel Valley Ranch amenities - the championship golf course, River Ranch fitness center and pools, and the beloved Valley Kitchen restaurant. A perfect combination of style, flexibility, and tranquility, this home offers a lifestyle of ease, elegance, and community.
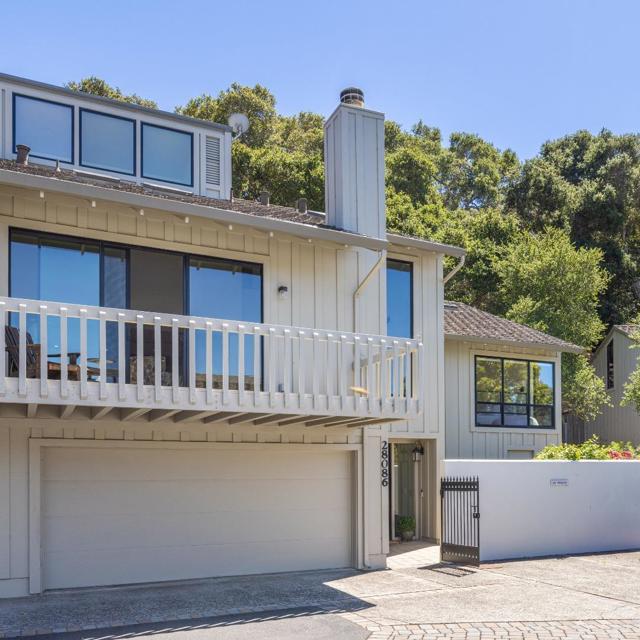
Moraga, CA 94556
3604
sqft5
Beds3
Baths Phenomenal estate property on a private 1.61 acre lot with unparalleled views of St. Mary's College. Striking design, high ceilings, walls of windows and much more. Inviting foyer opens into the stunning great room with high-beamed ceilings, fabulous views, custom brass hood over the fireplace, built-in cabinets & shelving, AV projection system with speakers, automatic blinds and access to the deck. The primary suite also boasts amazing views, fireplace, walk-in closet and a bathroom with a double sink vanity, stall shower and a jetted tub. There is a very special generous office with two built-in desks, file cabinets, shelves and fireplace. The professionally landscaped gardens offer many different entertaining venues from playing on the front lawn, gardening, enjoying special times by the firepit in the backyard to watching the sunset from the deck. Award winning Moraga schools!
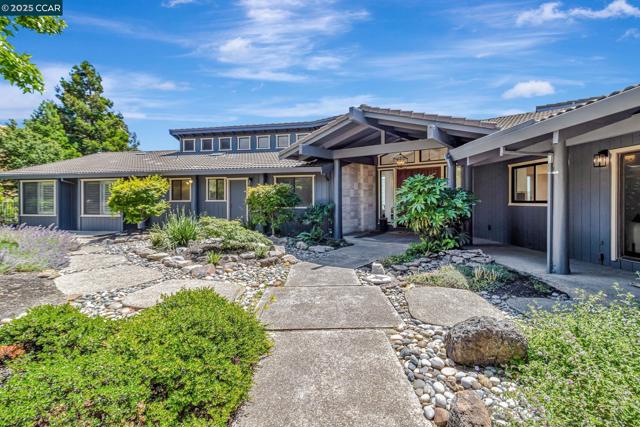
San Diego, CA 92103
2048
sqft2
Beds2
Baths A Masterpiece of Modern Living. Step into this impeccably remodeled Craftsman bungalow, where high design meets luxurious comfort. Reimagined by designer/builder Keith Roberti, every detail has been curated to the highest standard. From top-of-the-line appliances to premium finishes throughout, this home is a true showpiece. Enter the home via the inviting front porch overlooking custom landscaping and a faux riverbed. The light-filled interior features sleek new flooring, custom paint, ceramic countertops, conservatory, working fireplace, a new HVAC system, and an expansive, open layout. The bright, airy kitchen showcases a Wolf range and hood, built-in bar, extensive storage, Sonos sound system, and designer lighting. Double doors open onto the lush backyard, which features a new hot tub, outdoor shower, premium decking, built-in BBQ station and fire pit, and low-maintenance landscaping that creates inviting outdoor rooms for entertaining or relaxing. What was once a three-bedroom floor plan has been transformed into two stunning, oversized primary suites, complete with built-in closet systems, den or office space, and luxurious bathrooms. Need a third bedroom downstairs? The layout can easily be converted to accommodate your needs. 2147 Pine Street isn’t just a home; it’s a work of art that blends design, function, and lifestyle into one spectacular package.

Moraga, CA 94556
3228
sqft5
Beds4
Baths This elegantly remodeled home sits on one of the area’s most sought-after streets, blending timeless charm with sophisticated, high-end finishes throughout. The private, fully landscaped creekside lot offers a serene setting with an outdoor kitchen, lush lawn, and a spacious deck—perfect for entertaining or quiet relaxation. MAIN LEVEL: Sun-filled living room with a striking fireplace; inviting reading room/library or office; open dining and kitchen area with professional-grade appliances, custom cabinetry, and a stunning Terrazzo island countertop; large laundry room with abundant storage; plus a bedroom and full bathroom. Rare deeded full golf membership to Moraga Country Club - No transfer fee - $898/month UPPER LEVEL: Luxurious primary suite with a private balcony and generous closets; spa-inspired primary bathroom; two additional spacious bedrooms; and a full bathroom. GUEST SUITE: Complete with a bedroom, cozy study nook, and full bathroom—ideal for visitors or extended stays. GREAT LOCATION: Safe, flat, wide streets that are bikeable and walkable to excellent K-8 schools. Owned Solar system with Electric car charging. Rare deeded full access to Moraga Country Club - no transfer fee. $898/month.
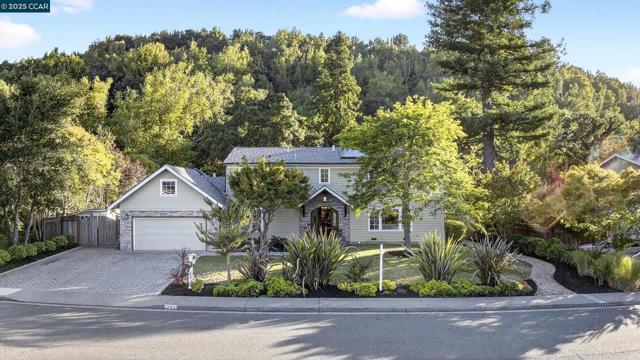
Gridley, CA 95948
6614
sqft5
Beds7
Baths Step through the stunning custom front doors and feel the warmth and generosity of this home's design. This haven exudes openness and welcome, fostering connections across generations. Enjoy the fun-filled game room, slide into the pool on hot days, and relax in the expansive hot tub when it's cold. Papas Park, a unique playground built by the homeowners for their grandchildren, offers endless outdoor fun. Numerous comfortable spots, both indoors and out, make relaxation effortless. The spacious kitchen is ideal for both intimate family gatherings and large events. The resort-like grounds are perfect for hosting memorable occasions, from casual barbecues to elegant garden parties. The property even hosted a world-record-setting elephant toothpaste volcano by YouTuber Mark Rober. Located in the heart of the Sacramento Valley, this sanctuary offers an escape from urban life amid thriving orchards. The 22-acre walnut orchard provides serene walking paths and a bountiful harvest. Nature enthusiasts will love the nearby Gray Lodge Wildlife Area, perfect for bird watching and hunting along the Pacific Flyway. The Feather and Sacramento rivers, along with Lake Oroville, offer excellent fishing and water sports opportunities.
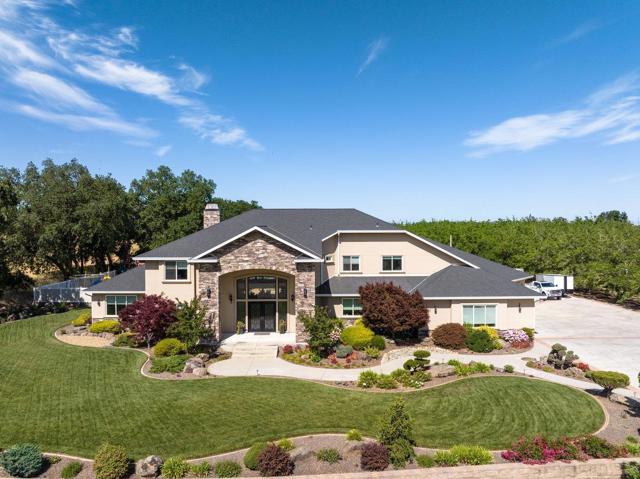
Livermore, CA 94550
3837
sqft5
Beds5
Baths Luxury living in South Livermore’s sought-after Prima neighborhood. Tucked away on a premium lot at the end of a quiet court, this home features a resort-style backyard with a pool, spa, waterfall, and custom outdoor kitchen under a gazebo, perfect for entertaining. Inside, enjoy an open floor plan with vaulted ceilings, formal dining, and a gorgeous kitchen with granite counters and stainless steel appliances that flows into a spacious family room. The luxurious primary suite offers a lounge area with fireplace and spa-inspired bath with marble finishes. Junior suites on the main level and upper level add flexibility. Relax on the charming front porch and watch stunning sunsets! Additional highlights include a 4-car garage, surround sound, recessed lighting, and more. Close to top wineries, downtown shops, dining, and entertainment. This is the lifestyle you’ve been waiting for! Buyer to verify square footage
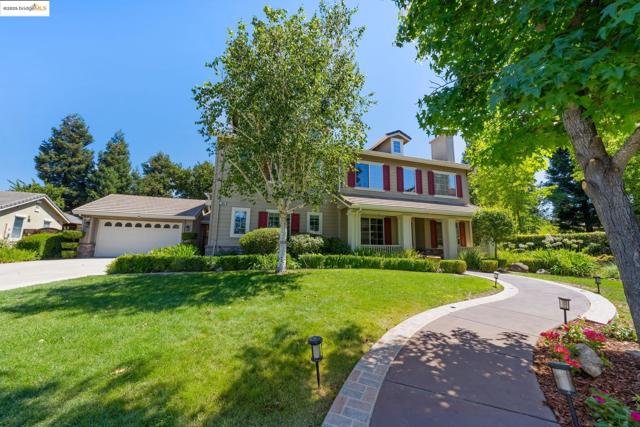
Page 0 of 0



