search properties
Form submitted successfully!
You are missing required fields.
Dynamic Error Description
There was an error processing this form.
San Mateo, CA 94403
$2,595,000
0
sqft0
Beds0
Baths A rare and exceptional opportunity to get two properties on one lot. 1401 Woodberry Avenue is a two-bedroom, two-bath home with spacious yard and two- car garage. Enjoy the outdoor space and manicured yard year-round. 3400 Glendora is a three- bedroom, two- bath home with a sun-filled patio and spacious living room. Enjoy easy access to Laurelwood Shopping Center, parks and open space - all just steps from your front door. Easy access to shopping, restaurants, and freeways make this a wonderful place to call home. Rental income or multi-generational living are just a few options for the owner of this unique property. Property Highlights: Home #1 3 Bedrooms / 2 Bathrooms Comfortable, well-proportioned layout perfect for families Home #2 2 Bedrooms / 2 Bathrooms Ideal for extended family, guests, rental, or home office Expansive Lot 9,150 Sq Ft Ample outdoor space, mature landscaping, and potential for further customization or ADU (buyer to verify) Prime Location Just minutes from Laurelwood Shopping Center, parks, top schools, and the College of San Mateo Quick access to highways 92, 101, and 280 for easy commuting Truly Unique Offering Two full homes on one parcel Live in one and rent the other, or enjoy both under one ownership
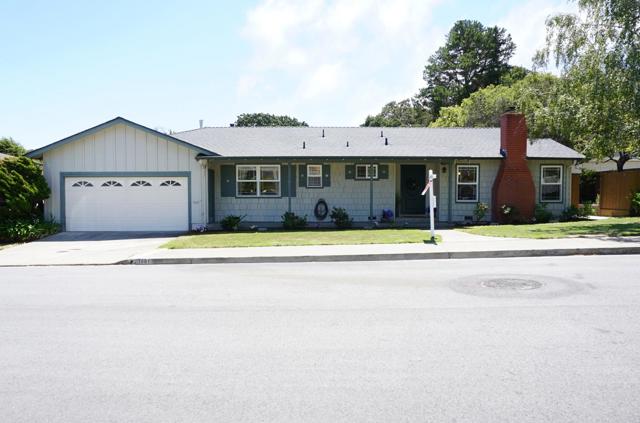
Ventura, CA 93003
3142
sqft4
Beds4
Baths Experience elevated modern living in this architecturally refined home where every detail has been meticulously curated for comfort, style, and function. The heart of the home is a stunning kitchen featuring quartzite waterfall countertops, sleek custom cabinetry, and premium stainless steel Thermador appliances--all set atop wide plank French oak flooring that adds warmth and texture throughout.This gourmet kitchen flows effortlessly into a voluminous living room with soaring 11.5 -foot ceilings, framed by walls of glass that flood the space with natural light. A dramatic statement fireplace anchors the room, while panoramic ocean and city views serve as an ever-changing work of art.The luxurious primary suite offers a tranquil retreat, complete with its own sleek fireplace, a spacious spa-inspired bathroom, and a generous walk-in closet. Step out onto your private patio to soak in sweeping views and serene sunsets--an ideal space for morning coffee or quiet reflection.Outside, the home's exterior makes a bold impression with a sophisticated blend of natural cedar wood and smooth stucco. The beautifully landscaped yard offers room to relax or entertain, and includes a detached music studio--perfect for creative pursuits, a home office, or guest space.Every element of this home has been thoughtfully designed with high-end materials, abundant natural light, and seamless indoor-outdoor living, creating a rare blend of modern luxury and everyday comfort.

Malibu, CA 90265
2121
sqft4
Beds3
Baths Malibu Resilience | Rare Investment Opportunity. This Malibu property survived the Palisades Fire and now offers a rare chance to reimagine luxury coastal living. Set in one of Malibu's most coveted neighborhoods, it's ideal for investors, or future homeowners ready to create something extraordinary. Structure remains standing. Prime Malibu location. Photos were taken before the fire. Whether you're dreaming up your perfect coastal retreat or building long-term value, the opportunity here is powerful.
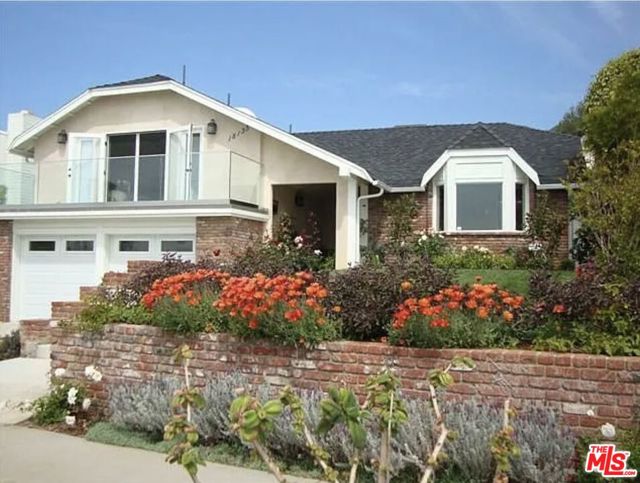
Los Angeles, CA 90046
2446
sqft3
Beds3
Baths Set on an upscale, leafy residential street just a block and a half from the famous shopping and dining mecca of Melrose Avenue and close to Melrose Place, this luxurious architectural duplex exudes ease and elegance at every turn. From the street, iron gates open to a sunny private motor court patio and first of two state-of-the-art units. Enhanced by the materials, finishes and designer details of a multimillion dollar home, the two-bedroom unit features high ceilings, multiple skylights, recessed lighting and rich hardwood floors. The large, glamorous living room is anchored by a sleek concrete fireplace flanked with beautiful bookshelves. A nearly all-white kitchen features luxe stainless steel appliances. Two large, sunny bedrooms; two gorgeous luxury baths, one in rich marble with a soaking tub; and an array of expansive closets complete the setting. Just off this suite, an ultra-private outdoor living room offers the ideal hideaway for morning coffee and evening relaxing. The elegant one-bedroom unit projects the same sleek sophistication. The comfortable living room and sizeable dining room are wonderful for both relaxing and entertaining. The garage is currently set up as a fashionable office space with walls for art, marble countertop with sink, storage and powder room. A sweeping rooftop deck above adds another light-filled outdoor space for sunbathing and entertaining. The property was once owned by Bob Crewe, legendary cowriter/producer of hits by the Four Seasons and a string of other top artists. The songs served as the score to the smash musical Jersey Boys, winning a string of Tony Awards and a Grammy. Also a noted fine artist, Crewe used the two-bedroom unit as a gallery. A perfectly chic setting for an owner/user who needs a guest house, office space and ample off-street parking.
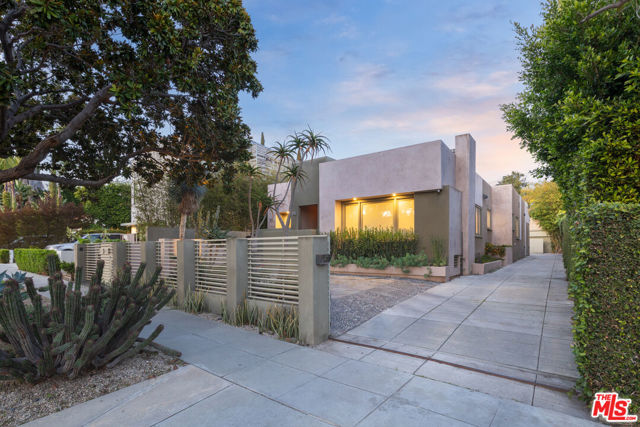
La Quinta, CA 92253
3822
sqft4
Beds5
Baths Nestled within prestigious Rancho La Quinta Country Club. Gorgeous modern renovated home with stunning views of the colorful hues of the panoramic Chocolate Mountains & the 9th. fairway of the Robert Trent Jones Jr. Championship Golf Course. Ideally situated on a private cul-de-sac & close to the Club House & all of the amenities. The large backyard entertainer's covered patio features quality stone pavers, custom pool with elevated spa, waterfall & a large built-in BBQ cooking station. This high end PALACIO II mini-estate consists of 4 bedroom, 4.5 baths. A deluxe detached guest house with a romantic fireplace & kitchenette offers guests privacy & comfort. Upon entering the charming courtyard you will be greeted by hand-laid paving stones. Enter the beautiful custom wood glass dual doors and you will be impressed with the craftsmanship & attention to detail. This home has been almost completely retrofitted from top to bottom & has been re-envisioned & modified by removing the wall that separates the kitchen, family room-living room resulting in an amazing open floor plan concept that creates spaciousness with multiple entertainment venues. Features boast updated limestone flooring & plush upgraded carpeting in bedrooms-all bedrooms are ensuite. Modern interior paint colors & modern ceiling fans enhance the ambiance, LED lighting throughout. The newly updated gourmet kitchen is a culinary delight with custom finished cabinetry, Quartz surfaces & beautifully designed contemporary backsplash & top of the line stainless steel appliances. Entertain in style from the step-down wet bar complete with the same luxurious features of the kitchen.The elegant formal dining room with its newly installed modern electric fireplace provides a warm & cozy atmosphere for entertaining. The primary bathroom suite offers Quartz counter tops. a redesigned soaking tub & updated walk-in shower with frameless shower doors. The lavish primary suite with a romantic fireplace opens directly to the pool & spa & offers stunning views of the golf course. HOA dues of $1,198 per month include social membership, use of club house, two other dining facilities, 8 pickleball courts, 9 tennis courts, bocce ball, fitness center, 24 hr. roving security, direct TV, internet, front landscaping & trash. Private membership to 2 golf course is separate. This is resort living at its finest in prestigious Rancho La Quinta Country Club.

Encino, CA 91436
4502
sqft4
Beds4
Baths AMAZING NEW PRICE!! One of the best values South of the Blvd in Encino! Totally privacy, tucked behind gates with no neighbor influence. Connecticut in Encino! Step out of the ordinary into the extraordinary. This reimagined classic traditional home is on the market for the first time in almost 30 years. Just south of the boulevard on an expansive, secluded lot set behind privacy gates, this one-of-a-kind custom estate is on a celebrity-studded street of multi-million dollar estate homes. Mature trees and exquisite gardens frame this warm and inviting home. The ideal floor plan offers a gracious entry with a formal living room anchored by a wood-burning fireplace and a formal dining room with a separate catering entrance, perfect for intimate family dinners or holiday events. The center island kitchen is accented by a stainless suite of appliances and an adjacent dining banquet, all open to the skylit family room with French doors overlooking the truly park-like rear grounds. The bedroom layout includes the original primary suite downstairs, a junior suite, and a guest bedroom/home office. Upstairs is a spacious and magical newer primary suite with vaulted ceilings, a skylight, a walk-in closet, a sitting area, and a European-style bath with a stall shower and separate soaking tub. Natural tone oak floors, recessed lighting, and crown mouldings are found in most rooms. Located in Lanai Road Charter Elementary and minutes from the finest dining and shopping, this is the hidden gem you have been looking for.
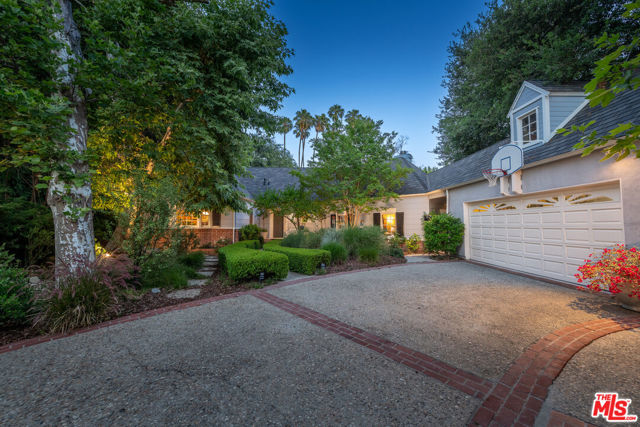
Malibu, CA 90265
1530
sqft2
Beds3
Baths Newly updated ocean-view townhome with coveted Riviera III beach rights to Little Dume, the most private and idyllic sandy beach in all of Malibu! Situated in the outermost row of a gated complex, this rare property offers a gateway to the quintessential coastal lifestyle with sweeping mountain and ocean views. Inside, the home is flooded with natural light by an abundance of large skylights and offers a casual layout with exceptionally large square footage. The living room features high beamed ceilings, oversized windows with mountain views, and an Italian fireplace. The kitchen flows to a dining area and out onto a private sun-drenched patio, with endless views from Zuma to Buzzards Roost and beyond. Upstairs, the primary suite offers soaring ceilings with a private balcony, en-suite bathroom, and updated walk-in closet. The second bedroom features peaceful views and there is an additional full bathroom, entry level powder room, and a large loft that could be used as an office, media room, or converted to a third bedroom. An attached two-car garage offers ample storage and a washer/dryer. Point Dume is one of Malibu's most iconic locations, and this townhome is ideally situated next to the shops and restaurants at Point Dume Village. Take your golf cart to Little Dume and enjoy the finest beach that Malibu has to offer, with sandy coves and gentle waves sheltered from the afternoon wind making it a private paradise.
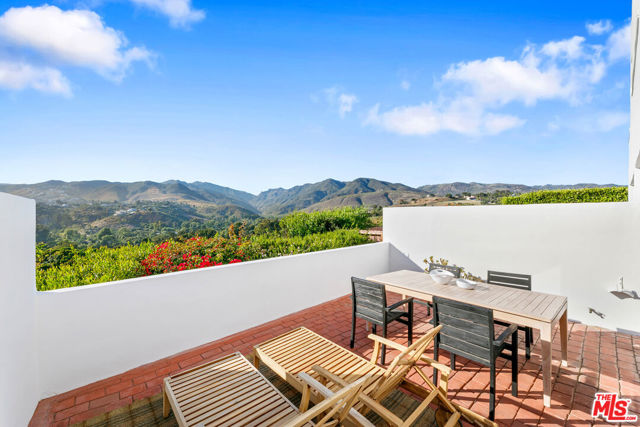
Los Angeles, CA 90027
0
sqft0
Beds0
Baths We are pleased to present the exclusive opportunity to acquire the Coral Reef Apartments, located at 1736 N Normandie Ave. The subject property is located just steps away from Hollywood Blvd and a short distance to the Hollywood/Western and Sunset/Vermont metro stations, ensuring a perpetually large pool of prospective tenants and rentability in the future. The property contains 8 fully remodeled one bedroom units, landlord-owned onsite laundry, a large pool with a barbecue area for tenants to enjoy, and covered parking. In addition, the Coral Reef Apartments boast great tenants in place with completed seismic retrofitting for the tuck under parking, reducing future capital expenditures and creating long-term investment stability. Additional value may be added through re-envisioning the pool and BBQ common areas, or the potential of adding an ADU. Located in one of LA's best neighborhoods, the Coral Reef Apartments are a great turn-key opportunity for a new buyer ready to step into larger buildings, or the discerning investor seeking out low-maintenance properties for their growing portfolio. Contact listing agents for more info.
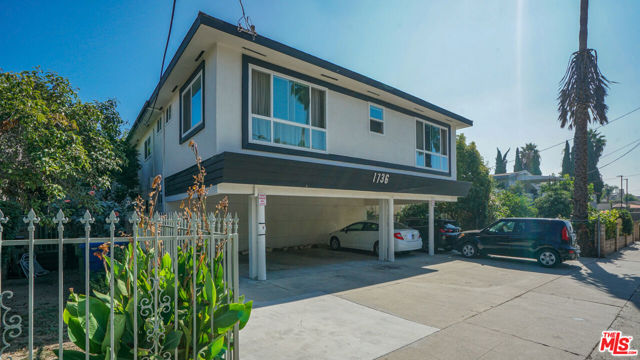
Granada Hills, CA 91344
0
sqft0
Beds0
Baths Presenting a unique investment opportunity: a 1.035-acre property featuring five individual houses, each with its own yard and parking, thoughtfully arranged to create a picturesque, village-like setting within the Granada Hills Charter High School boundaries. The front house (17520) boasts 4 bedrooms, 3 bathrooms, nearly 3,000 sq ft of living space, and a 4-car carport. The four additional homes each feature 3 bedrooms, 2 bathrooms, and a private 1-car garage—17514 and 17518 offer 1,215 sq ft, while 17516 and 17518 1/2 provide a more spacious 1,464 sq ft. All residences are equipped with central air and heating, private laundry facilities, separate gas and electric meters, and updated electrical panels—the main house's upgrade occurred between 2003-2007, with all others updated in 2024. Recent enhancements include new roofs for 17514, 17516, and 17518 within the past year, along with water sub-meters. Currently, all houses are rented except for 17518, offering the new owner the flexibility to occupy or lease it. The expansive vacant land at the rear of the lot presents exciting possibilities—whether exploring the potential to add ADUs under the city's high-density zoning (buyer to verify) or enhancing the community with a pool, community garden/park, and/or other desirable amenities for residents. This property seamlessly blends immediate rental income with significant expansion potential, making it an exceptional investment prospect.
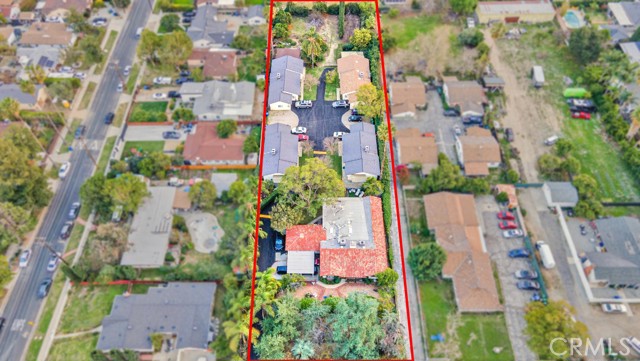
Page 0 of 0



