search properties
Form submitted successfully!
You are missing required fields.
Dynamic Error Description
There was an error processing this form.
Soledad, CA 93960
$2,499,000
3000
sqft3
Beds3
Baths Travel down hwy 146 in Soledad to this incredible 250+ acre ranch that has the most amazing views of Pinnacles National Park. This exquisite property is a true gem and presents a unique opportunity to own a magnificent piece of land that wears a plethora of hats:a luxurious retreat,a working vineyard with exquisite wine potential,an adventurous recreational ranch,a family compound or your own personal sanctuary. Sitting majestically on this vast estate is a stunning approx 3,000 square foot custom home. Every detail has been thoughtfully crafted, showcasing beautiful finishes and a design that seamlessly blends elegance with comfort. Large windows throughout the home frame the sweeping views of the picturesque landscape, inviting an abundance of natural light and ensuring you never miss a sunset.Perfect for hosting friends and family, or even potential business ventures, the property includes an incredible tasting room. Here, you can showcase the exceptional wines crafted from your very own 31-acre vineyard, which consists of carefully planted varieties renowned for their quality. The property boasts 2 acres of truffles, offering both a rare culinary delight and an exciting business opportunity. A workshop and additional guest cottage give this property endless possibilities.
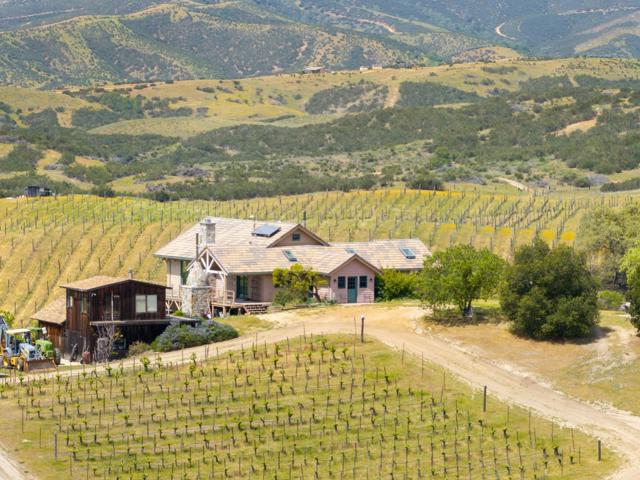
Bell Canyon, CA 91307
5816
sqft5
Beds5
Baths Perched at the end of a long private driveway in the prestigious guard-gated community of Bell Canyon, this striking architectural contemporary home blends privacy, luxury, and sweeping hillside and valley views from nearly every room. Set on over an acre of landscaped grounds, the property offers an exceptional backdrop for both everyday living and grand-scale entertaining. The impressive double-door entry opens to a light-filled multilevel floor plan, where glass, skylights, and soaring ceilings create a sense of openness and connection to the outdoors. Oversized living and dining areas flow seamlessly together, anchored by a dramatic two-sided fireplace and surrounded by view-filled patios. The chef's kitchen boasts Merle wood cabinetry, granite counters, dual islands, a breakfast bar, and an inviting eat-in nook with serene hillside vistas. A large family room overlooking the pool and patio features a pool table area and connects to a granite-topped wet bar with a mini-fridge that is perfectly placed for hosting guests. A highlight of the home is the private stadium-seating theater, offering the ultimate cinematic experience without ever leaving your property. For quieter moments, retreat to the private luxurious primary suite, complete with a fireplace, patio access, dual walk-in closets, and a huge spa-like bath featuring travertine finishes, a jetted tub, sauna, and separate vanities. The upstairs level includes a massive bedroom with a walk-in closet, a second large bedroom, and a shared Jack-and-Jill bath with dual vanities and an oversized soaking tub and makeup counter. Two additional main-level guest suites with en-suite baths provide flexibility for extended family or visitors. The resort-style front yard is a true showstopper, featuring a sparkling Pebble Tec lap pool with spa and grotto viewing window, expansive patios, a BBQ center, and rolling lawn areas - perfect for making memories with family and friends. Speakers in every room and outdoors are connected to Sonos, letting you set the perfect soundtrack for any occasion. A viewing area up behind the house is a perfect spot for taking in the incredible views. A mirrored 5-car garage provides the perfect setting for the car enthusiast, as well as ample parking up the long private driveway. Residents of Bell Canyon enjoy access to an equestrian center, clubhouse, gym, tennis and pickleball courts, hiking trails, and year-round community events - all within the award-winning Las Virgenes School District.
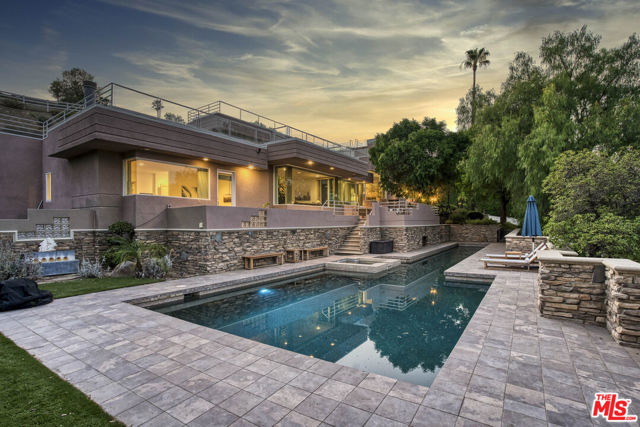
San Diego, CA 92127
3610
sqft4
Beds5
Baths Nestled in the coveted Verrazzano neighborhood of sunny San Diego, this upscale residence is a study in thoughtful design and effortless entertaining on the largest lot in the community. A rare downstairs Primary Suite provides a private, spa-like retreat with direct access to outdoors, while an additional ensuite bedroom on the main level—ideal as a home office—opens through elegant French doors onto a gorgeous, light-filled courtyard. The main floor delivers exceptional flexibility with two separate living spaces, including a welcoming family room that flows into a spacious, well-appointed kitchen complete with Wolf stove, steam drawer, butler’s pantry, and generous walk-in pantry. There is an adjacent formal dining room built for memorable dinners and celebrations. Upstairs, discover two more bedrooms and baths (one ensuite) plus an oversized loft that unfolds through French doors onto a broad balcony—perfect for morning coffee or evening sunsets. Modern sustainability and convenience are built in with owned solar panels, a Tesla Powerwall battery system, and an EV charger. Step outside to an entertainer’s dream backyard: a custom fireplace sets the scene for cozy gatherings, a beautiful pergola invites al fresco dining, and thoughtful touches—an elevated play structure for kids and a productive garden for fresh produce—make this outdoor space as functional as it is picturesque. With impeccable indoor–outdoor flow, premium amenities, and rare large lot size in Verrazzano, this home offers a unique blend of luxury, practicality, and lifestyle. Schedule your private showing to experience it in person.
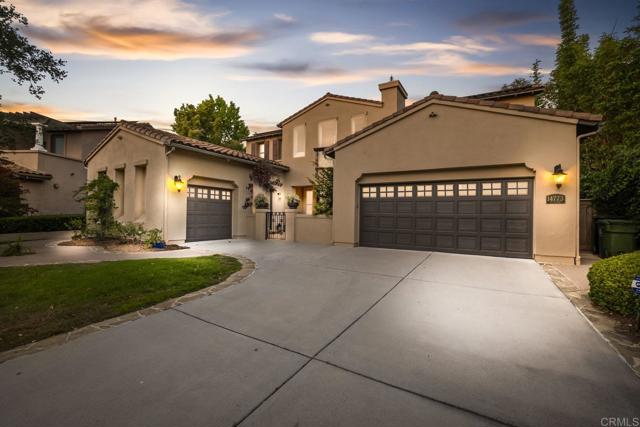
Pauma Valley, CA 92061
5238
sqft5
Beds6
Baths FABULOUS FIND IN PARADISE! Nestled in Pauma Valley Country Club Estates, a private, safe gated community, with 24/7 roaming security guards. This stunning retreat offers a private oasis of luxury and unparalleled amenities. Key features and benefits include: Brazilian cherry hardwood floors and Vaulted beamed ceiling. His and hers offices, media room, and 950 sq ft guest house. 3 car garage, Woodworking shop, RV garage, Circular driveway and 3.2 acres of private land. 4 bedrooms including a 1 bedroom guest house. Expansive front lawn, stone-pillared entry, and mountain views. Owned Solar. Two Koi ponds and 36 fruit trees including, Cherry, Peach, Apricot, Kumquat, Persimmon, Tangerine, Blood Orange, Orange, Pomegranate, Jujube Apple, Mexican Guava, Longan, Cherimoya, Pomelo, Plum, Nectarine, Champagne Grapes and Walnut. As you step through the front door, you'll be welcomed into a home of relaxed comfort and seamless indoor-outdoor living. The wall of large sliding doors not only floods the space with natural light, but transforms the outside into an extension of your living area, showcasing the picturesque mountain views and park-like backyard. This exceptional property is the ultimate retreat for discerning executives and families seeking the utmost in privacy, luxury, and customized amenities. With a large master bedroom and bath including walk-in shower and closet, dedicated offices, a state-of-the-art kitchen, Butler's pantry, Wet bar, media room, and private guest accommodations, this home caters to every lifestyle need - whether you're entertaining clients, pursuing creative hobbies, or simply enjoying quality time with loved ones. Surrounded by 3.2 acres of beautifully landscaped grounds, the back lot is ready for horse facilities. This estate offers a true sanctuary where you can unwind, recharge, and embrace the serenity of your own private oasis. Pauma Valley Country Club is a private club. New Homeowners are welcomed to apply for Membership. Various Memberships are available.

Long Beach, CA 90803
2312
sqft4
Beds3
Baths Step into a world of refined elegance and luxurious California living with this extraordinary 1926 Spanish-style home with peek-a-boo ocean views, ideally situated in the coveted Estate section of Belmont Heights. A testament to elevated living, this home has been flawlessly maintained and enriched with over $500,000 in high-end improvements. Inside, original architectural details such as barrel ceilings, original hardwood flooring, and a beautiful fireplace surrounded by custom built-ins enrich the formal living room, while the adjoining formal dining room offers the perfect setting for elevated entertaining while a dedicated downstairs office with a pocket door provides a tranquil space for work or study. The heart of the home is an expertly designed gourmet kitchen featuring custom Alder cabinetry, hand-painted tile work, Dekton countertops and top-tier appliances, including a Sub-Zero built-in refrigerator, Perlick and U-Line wine coolers, a Jenn-Air cooktop and electric oven, a sleek Jenn-Air dishwasher, ThinQ stackable W/D and a pantry with pull out drawers and under stairs access. A custom 36” solid Alder side door with Cypress moulding pays homage to the home’s 1920s heritage. The kitchen opens to a spacious family room where oversized windows overlook the sparkling lap pool and lush backyard, creating a seamless connection between indoor and outdoor spaces. Upstairs, the primary suite hosts a cedar-lined walk-in closet with built-ins and a private balcony overlooking the pool along with 3 generously sized bedrooms and a bathroom with a walk in shower. The outdoor area is an entertainer’s dream—mature landscaping, private seating areas, and a solar tube heated 40 ft spa/lap pool with a waterfall feature creates the perfect retreat for gatherings or serene relaxation. Additional upgrades include $30K ADU design plans, a new roof, updated plumbing and electrical systems, a two-car garage, new Jeld-Wen butterfly windows, a striking new front entry door, and recessed lights and upgraded fixtures to name a few. Perfectly positioned in one of Long Beach’s most desirable neighborhoods just a short distance from Lowell Elementary, Will Rogers Middle School, parks, the Colorado Lagoon, beaches, marinas, Whole Foods, Trader Joe’s, and the vibrant dining and boutique shopping of 2nd Street and Old Town Seal Beach. A rare offering, this home captures the essence of classic California elegance in a truly iconic location.
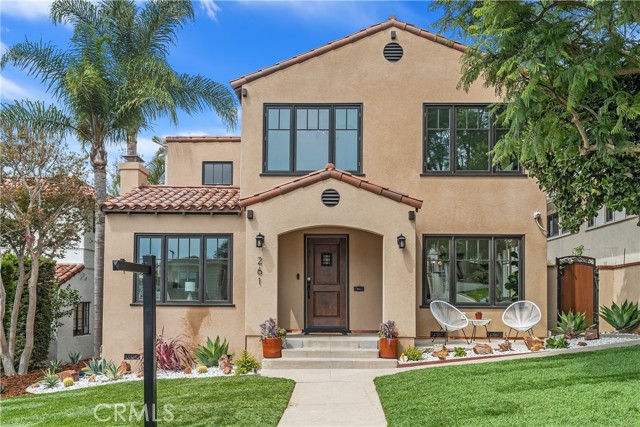
Chatsworth, CA 91311
3478
sqft5
Beds7
Baths Featuring an open floor plan with modern, detailed upgrades, this Plan 2 model is ready for move-in! This home boasts beautiful floating staircase & Wolf appliances. Breathtaking city view with an entertainer's backyard to enjoy! -Three panel slider -Floating staircase -First floor bedroom suite -Balcony -Front exterior balcony -Outdoor fireplace
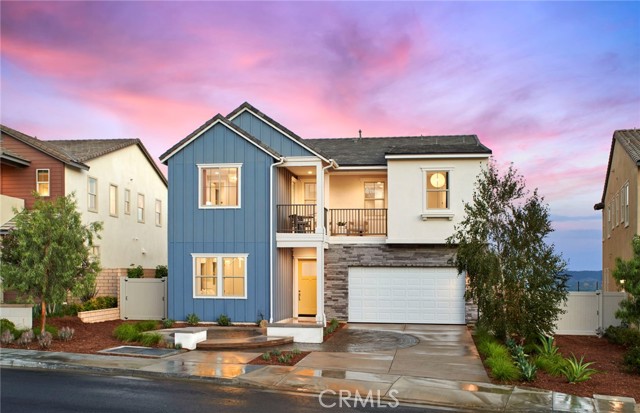
Carlsbad, CA 92009
4193
sqft4
Beds5
Baths Welcome to 2453 Lapis Road, a stunning residence in the prestigious La Costa Greens community of Carlsbad, California. This master-planned enclave is celebrated for its blend of natural beauty, refined architecture, and elevated lifestyle. Residents enjoy exclusive access to The Presidio—featuring a resort-style pool, fitness center, tennis courts, and elegant gathering spaces. Just minutes from top-rated Carlsbad schools, world-class golf, and the beaches of North County, La Costa Greens offers the best of Southern California living. This expansive 4-bedroom, 4.5-bathroom home includes a main-level office with en suite bath and a detached casita—ideal as a private workspace, gym, or studio. A gated front courtyard with flagstone flooring and a cozy outdoor fireplace sets the tone for the warmth and elegance found throughout. Inside, the layout is both functional and luxurious. The chef’s kitchen features top-tier stainless steel appliances, custom cabinetry with pull-out shelving, and an oversized island perfect for entertaining. It opens seamlessly to the casual dining area and expansive family room. Formal dining and living rooms offer refined spaces for hosting. Upstairs, the luxurious primary suite serves as a peaceful retreat with a private view deck overlooking The Preserve. The spa-inspired bath features marble counters, a soaking tub, and a spacious walk-in closet. Another upstairs bedroom boasts its own private balcony, perfect for enjoying ocean breezes and golden-hour light. Step into your private resort-style backyard—complete with a saltwater pool, stacked stone waterfall, elevated spa, built-in BBQ island, and expansive patio. An upper-level fire pit with built-in seating captures sweeping canyon and sunset views, making it the perfect setting for both quiet evenings and lively gatherings. Additional highlights include owned solar panels that power the home and heat the pool, EV charger, whole-house water filtration, energy-efficient systems, and lush landscaping. Zoned for Poinsettia Elementary, Aviara Oaks Middle, and Carlsbad or Sage Creek High School.
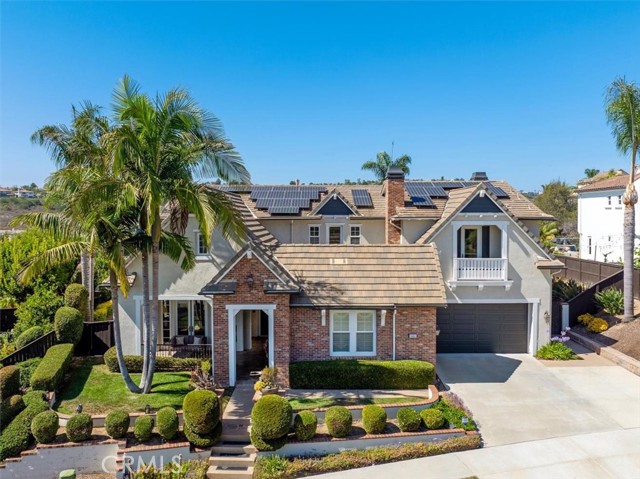
South Lake Tahoe, CA 96150
3311
sqft5
Beds4
Baths Welcome to your mountain retreat, this spacious 5-bedroom, 4-bathroom home offers 3,311 square feet of comfortable living space on a beautifully hilly 0.80-acre lot in stunning South Lake Tahoe. With incredible natural surroundings, generous indoor and outdoor space, and a cozy, welcoming layout, this property is the perfect escape for those seeking both tranquility and convenience. Built in 1967, the home blends classic Tahoe charm with functional design. The main living areas feature rich wood accents, two inviting fireplaces, and large windows that frame scenic views and fill the space with natural light. Whether you're hosting guests or relaxing with family, the open-concept living and dining rooms offer warmth and versatility. The kitchen offers ample counter space and cabinetry, ready for your culinary creativity or future upgrades. With a total of five bedrooms, there’s room for everyone, ideal for large families, vacation hosting, or multi-generational living. Step outside and take in the beauty of your private hillside property. The nearly 35,000 sq. ft. lot offers ample room to expand, garden, or simply enjoy the peaceful setting. A spacious patio wraps around the home, offering a front-row seat to the serene mountain air and potential for unforgettable outdoor entertaining. Additional features include a one-car garage, municipal water and sewer services, and a solid wood construction that reflects the home’s sturdy build. Whether you're seeking a full-time residence, a seasonal getaway, or an investment opportunity in the heart of South Lake Tahoe, this home delivers space, potential, and natural beauty in equal measure. Don’t miss your chance to own a piece of Tahoe’s mountain lifestyle, schedule your private tour today.
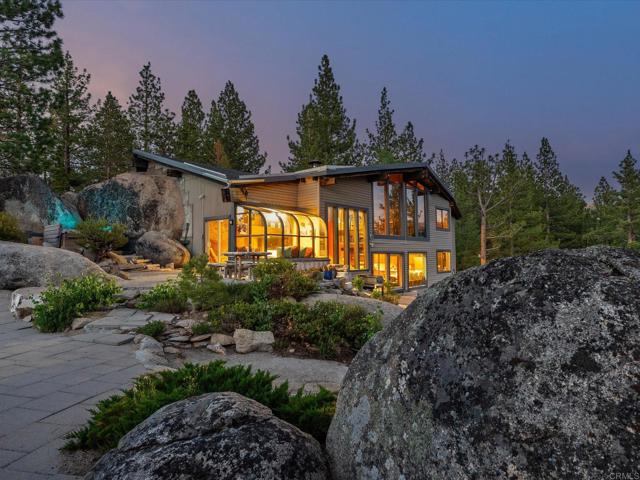
Irvine, CA 92618
2937
sqft5
Beds4
Baths $141K Price Reduction. Motivated Seller. Don't miss this opportunity to own this SFR in one of the most sought after neighborhoods in Irvine. Welcome to 103 Sabiosa, a beautiful5-bedroom, 3 .5-bath farmhouse-style home in the heart of Pavilion Park—one of Irvine’s most sought-after communities in the Great Park Neighborhoods. Located on a quiet, tree-lined street with charming elevation and a welcoming front porch, this 2,937 sq ft home on a 4,500 sq ft lot offers the perfect blend of style, comfort, and functionality. Step inside to discover an open-concept layout that features a formal living room—a rare gem—alongside a bright and airy family room that seamlessly connects to a gourmet kitchen. Designed with entertaining in mind, the kitchen boasts a massive island, granite countertops, six-burner cooktop, built-in microwave/oven, and abundant storage. The main-floor en-suite bedroom provides a perfect space for guests, extended family, or a private home office. A powder room and laundry room enhance the home’s thoughtful floor plan. Upstairs, retreat to a spacious primary suite with a custom walk-in closet and spa-inspired bathroom complete with a soaking tub, walk-in shower, and dual vanities. Three additional bedrooms, a full bath, and a versatile loft—ideal for a playroom, media room, or optional sixth bedroom—complete the second level. Step outside to a beautifully landscaped backyard with a custom fireplace, built-in BBQ and elegant fountain for relaxing or hosting under the stars. Additional features include paid solar, a two-car garage, smart home upgrades, and access to top-rated Irvine schools. Enjoy resort-style amenities including pools, parks, trails, and easy access to Woodbury Town Center, 133 & I-5. 103 Sabiosa offers the lifestyle you’ve been waiting for—stylish, functional, and rooted in community.
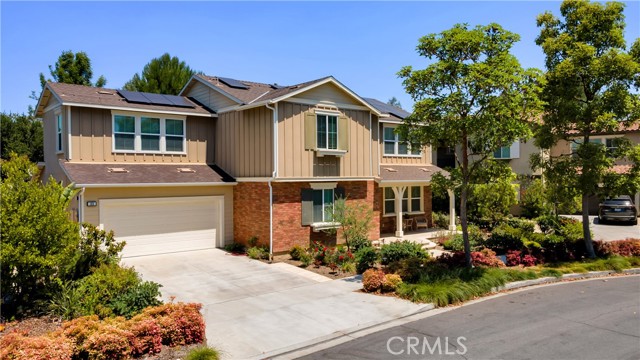
Page 0 of 0



