search properties
Form submitted successfully!
You are missing required fields.
Dynamic Error Description
There was an error processing this form.
San Clemente, CA 92673
$2,499,900
4068
sqft4
Beds5
Baths Welcome to 21 Via Nerisa, a beautifully remodeled coastal-inspired estate located in the prestigious Talega community of San Clemente. This spacious 4-bedroom, office, 4.5-bathroom home spans approximately 4,068 square feet on a generous 7,765 sq ft lot with porte-cochere and showcases luxurious finishes throughout, including French white oak veneer flooring, travertine tile, custom built-ins, plantation shutters, and cathedral ceilings. The open floor plan features a dramatic two-story living room, an elegant formal dining area, and a chef’s kitchen with stone countertops, high-end stainless-steel appliances, and a large center island. An adjoining breakfast nook and great room provide the perfect setting for everyday living and entertaining. A dedicated downstairs office offers an ideal work-from-home setup or flex space. Upstairs, the expansive primary suite includes a sitting area, private balcony, dual custom walk-in closets, and a spa-like bathroom with soaking tub and walk-in shower. Three additional ensuite bedrooms and an upstairs laundry room provide added comfort and functionality. The home also includes a spacious three-car garage with epoxy flooring and an EV charging station. Outside, enjoy a private backyard retreat with mature landscaping, a built-in BBQ island under a covered patio, an elegant fountain, and lush lawn space. Ideally located near the renowned Talega Golf Club, residents enjoy quick access to world-class golfing, scenic trails, and Talega’s resort-style amenities including pools, parks, playgrounds, and top-rated Vista Del Mar School. This exceptional home blends upscale design, thoughtful upgrades, and a prime location for a truly elevated coastal lifestyle.
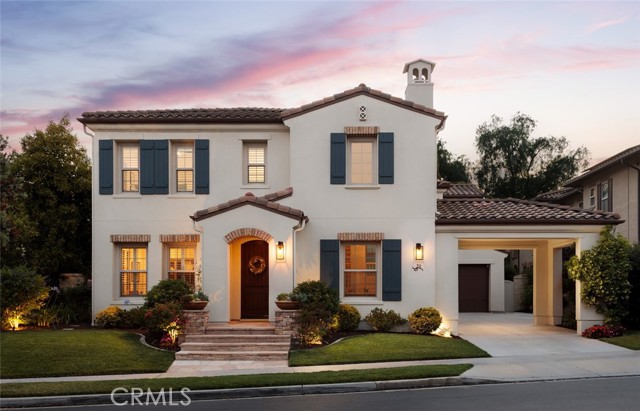
Ladera Ranch, CA 92694
3682
sqft4
Beds5
Baths Welcome to this stunning 4 bedroom, 4.5 bath executive residence with a 3-car garage, ideally situated on an expansive 9,238 sq. ft. cul-de-sac lot in the prestigious guard-gated community of Covenant Hills. Offering 3,506 sq. ft. of beautifully designed living space, this home captures panoramic views, refreshing breezes, and the ultimate in indoor-outdoor living. The inviting private courtyard entry leads to a light-filled interior adorned with hardwood floors, custom woodwork, stone accents, and thoughtful designer details throughout. The chef’s kitchen showcases an oversized island, abundant cabinetry, and premium stainless steel appliances, complemented by Carrera-style Ceasarstone counters and a custom backsplash. Multiple sets of French doors flood the home with natural light and seamlessly connect the interior to the wraparound view lot. This highly sought-after floor plan features a spacious main-level primary suite plus an additional en-suite bedroom downstairs—perfect for multi-generational living or guests. Upstairs, an expansive bonus room anchors two more en-suite bedrooms, creating a versatile retreat for work, play, or relaxation. Step outside to your private backyard oasis designed for entertaining, complete with a cozy outdoor fireplace, large BBQ area, tranquil fountain, and an in-ground spa for evenings under the stars. A nice bonus feature is the owned solar panel system which helps with the energy costs for sure. Nestled in one of Orange County’s most desirable master-planned communities, you’ll enjoy access to award-winning schools, scenic walking paths, community pools, tennis courts, parks, playgrounds, skate and water parks, and so much more. This exceptional property combines luxury, comfort, and lifestyle—truly a home you’ll want to call your own.
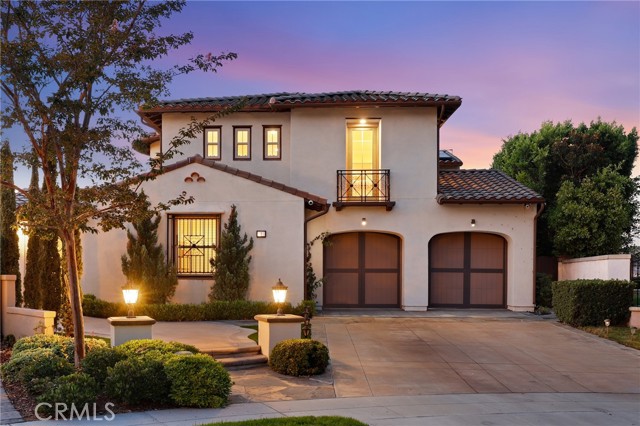
San Jacinto, CA 92582
0
sqft0
Beds0
Baths *** Price Improvement *** Fantastic opportunity to own a solid, reputable, 53 year established business, on one of the most passing streets of San Jacinto for maximum visibility. Price includes 2.16 acres of real property in prime location, an 1,800 sq ft warehouse, and the auto salvage business that comes with it with all its inventory and most of the daily operations equipment. Possibility to also purchase adjacent properties with this listing. Adjacent properties amount to .98 acre, with a 3,000 sq ft warehouse, an industrial recycling business and a vehicle towing business. Total price for all properties and 3 businesses would be $4,499,900. Total acreage for all properties is 3.14 acres, total warehouse/office square footage split among 2 buildings is 4,800 square feet.
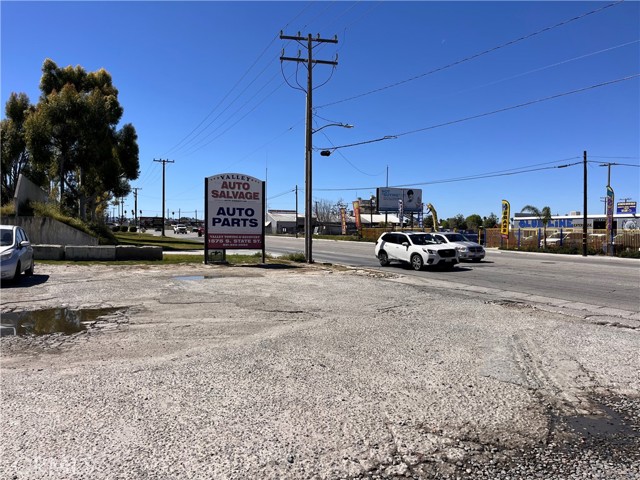
Los Angeles, CA 90046
3225
sqft4
Beds4
Baths Discover unparalleled luxury at 2377 Mount Olympus, Los Angeles, CA—a stunning 4-bedroom, 4-bathroom detached masterpiece nestled near the iconic Sunset Strip and Hollywood Hills. Meticulously remodeled, this modern sanctuary offers 3,225 square feet of open-concept living space. Step into a gourmet kitchen adorned with stainless steel appliances and a vast center island, setting the stage for culinary delights. Retreat to the luxurious master suite featuring a cozy fireplace, walk-in closet, spa tub, and a frameless glass shower. Guests will revel in the spacious suite complete with an ensuite bathroom. The expansive outdoor deck, boasting over 900 square feet, invites you to unwind by the firepit while soaking in breathtaking panoramic views of the canyon, city, and ocean. A three-car garage provides ample space. Revel in the proximity to premier dining and entertainment at The Beverly Center and The Grove, both mere minutes away. Schedule a private tour today to experience this extraordinary home.
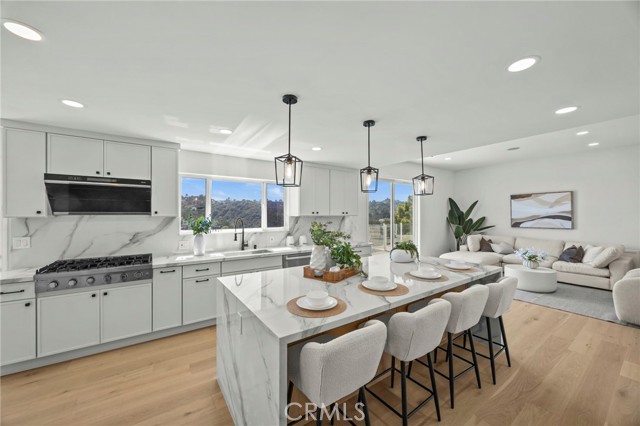
San Diego, CA 92106
2354
sqft3
Beds3
Baths Sellers are conducting a Dutch Auction on this home! Starting today we are dropping the price $50,000 every week until it sales! Seller is also offering a 2/1 buy down on the interest rates to make year one at 4.5% interest and year two 5.5%! This home was also just featured on HGTV last week on My Lottery Dream Home this last week. Welcome to 3145 Quimby St. Captivating single-family home in beautiful Point Loma, San Diego. This spacious 2,342 square foot residence offers a seamless blend of elegance and modern amenities. Boasting three bedrooms and three bathrooms, this property is designed for comfort and style inside and out door entertainment. Step inside to discover high ceilings and oversized windows that fill the space with natural light. The home features a sophisticated sound system and a cozy outdoor working fireplace, perfect for relaxation. The well appointed kitchen is a culinary enthusiast's dream, complete with stainless steel appliances, a gas stove, built in Microwave, granite countertops custom lighting. The main floor primary suite provides a private retreat with a walk-in closet and a granite double-sink bathroom. Enjoy the versatility of additional rooms, including a formal dining room, media/recreation room, and a dedicated home office. Outdoor living is enhanced by a private patio, balcony, and fenced back yard, ideal for entertaining or enjoying quiet moments. Additional features include an attached garage, guest parking, and a security system for peace of mind. Practical elements such as a laundry room with washer/dryer hookup, central heating and air conditioning, and ample storage make everyday living effortless. This luxurious home at 3145 Quimby St awaits your personal touch. Don't miss this opportunity to own a slice of San Diego paradise.
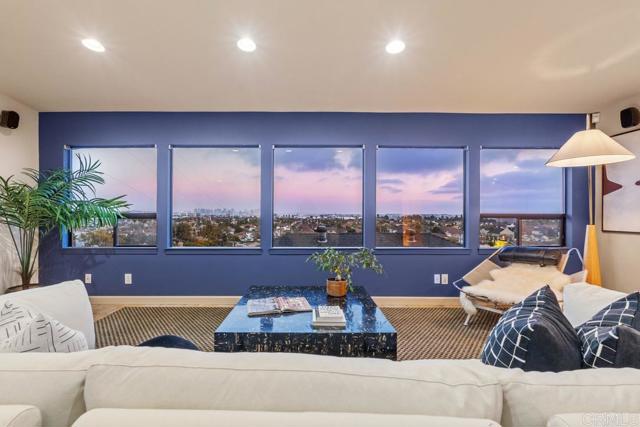
Irvine, CA 92620
3200
sqft4
Beds4
Baths LUCKY NUMBER 7! Welcome to 7 Glenhaven — and now adjusted to fair market value - the ultimate 007-level fusion of luxury, location, and legacy in one of Irvine’s most coveted and one of ONLY EIGHT 24-hour guard-gated communities in all of Irvine —Trailwood at Northwood Pointe - don’t miss this rare opportunity! This rare gem offers: 4 spacious bedrooms (including a guest suite on the main floor), 3.5 bathrooms, Nearly 3,200 sq ft of impeccably designed living space, Options for a bonus room and detached casita in lieu of a third-car garage • Nestled on a private, quiet cul-de-sac with zero through traffic. And the location? Unbeatable. Just 200 yards from Canyon View Elementary, Sierra Vista Middle, and Northwood High — all National Blue Ribbon award-winning schools. But this home isn’t just about its prime location and functional layout — it radiates energy, excellence, and intention. Thoughtfully aligned with Feng Shui and Vastu Shastra principles, this home is infused with positive energy and success from its past residents. Speaking of legacy — previous homeowners boast academic pedigrees from UPenn, Juilliard, Johns Hopkins, Purdue, Texas A&M, UC San Diego, Indiana University, Iowa State, and Pepperdine. This is a home with soul, intellect, and heart — ready to inspire your next chapter. Make “007” your DONE DEAL — before it vanishes into legend. Why buy resale versus new construction: $3 to $3.3 million gets you only a house in Orchard Hills BEFORE factoring landscaping and upgrades. 7 Glenhaven is $400,000 less and in a mature development on quiet cul de sac. Want the convenience of “new”? 7 Glenhaven has been impeccably maintained and with a little TLC can be an excellent flexible home with bonus room and a second downstairs guest suite. 7 Glenhaven is located within the Nationally Recognized and Award winning Irvine Unified School District, and children will attend nationally recognized Canyon View Elementary, Sierra Vista Middle School and Northwood High School. IUSD has several Rhodes Scholar candidates and Ivy League graduates) All within walking and bike riding distance of all three schools. Mello Roos has been paid off; Orchard Hills and Great Park has 30 years to go. Orchard Hills’ Mello Roos is 10x Northwood Mello Roos. Orchard Hills owners (The Groves- The Summit) will pay $5000 to $8000 for 30 years when 10 Spring Grove will pay $0. That’s $300,000 plus (that is not tax deductible). HOA here is $265 versus The Summit $750-$900.
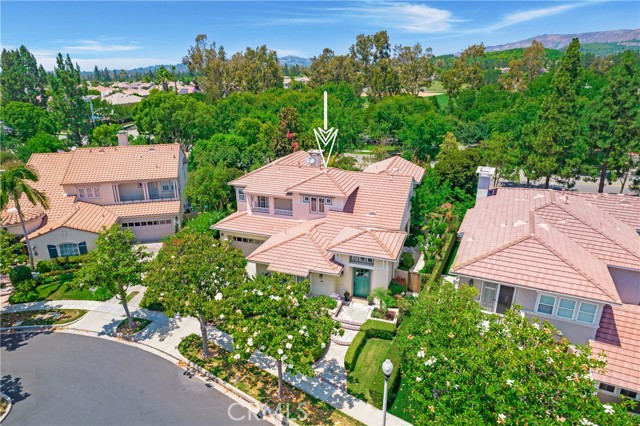
Apple Valley, CA 92307
0
sqft0
Beds0
Baths Nestled at the foothills of the majestic mountains in Apple Valley, this expansive 100-acre lot offers a rare and unparalleled opportunity for those seeking a vast and versatile property. Surrounded by the natural beauty of the High Desert, the lot boasts breathtaking panoramic views of the rugged mountains and pristine desert landscape, providing a serene and picturesque backdrop for your dream development.With 100 acres of sprawling land to explore and develop, the possibilities are virtually endless. Whether you envision creating a private estate, establishing an agricultural venture, or developing a recreational retreat, this sizable parcel of land in Apple Valley offers the perfect canvas for realizing your vision. The proximity to the mountains adds an extra layer of scenic beauty and potential for outdoor activities, making this 100-acre lot a truly exceptional investment in the heart of the High Desert. It is located next to Dale Evans PKWY and by the Walmart and Big Lots distribution centers, also close to the bright line west high speed rail project that will take people from Apple Valley to Las Vegas in about an hour.
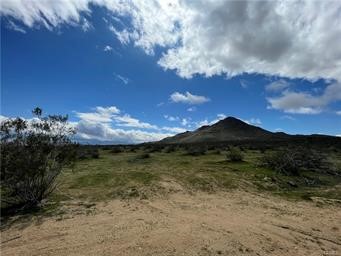
Watsonville, CA 95076
0
sqft0
Beds0
Baths Discover this 5 spacious apartment complex nestled in the vibrant city of Watsonville downtown area.Offering an impressive 946+- square feet of living space in each unit. This property is a unique opportunity to invest and obtain rental income. The kitchens are equipped with a built-in oven range, gas appliances, and an exhaust fan for efficient cooking. Additional amenities include miscellaneous features that add to the units functionality. The flooring is a combination of carpet and vinyl/linoleum, providing a blend of comfort and durability throughout the living area Attached laundry facility,and detached carports. Walking distance to school,shoping,and easy acess to highway to Monterey,Santa Cruz. A wall furnace heating system ensures warmth during colder months, while a coin-operated laundry facility is conveniently available for your laundry needs. Though there are no garage spaces, the expansive minimum lot size of 13,765 square feet offers ample potential for outdoor activities or future enhancements. The property falls within the Pajaro Valley Unified School District, providing educational services to local residents. Do not miss the chance to explore this remarkable Watsonville units.
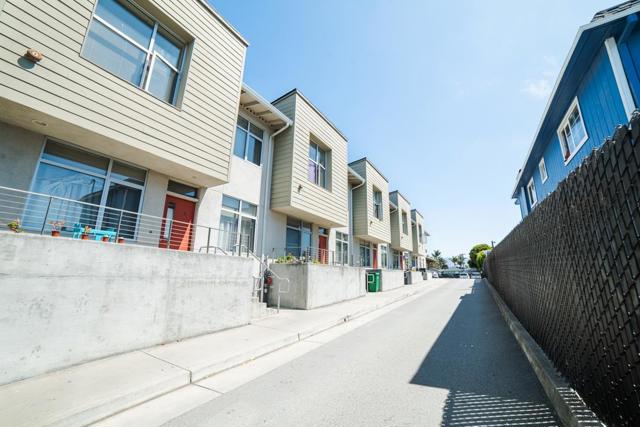
Fallbrook, CA 92028
5430
sqft7
Beds8
Baths From the moment you arrive, you're welcomed by timeless elegance and impeccable craftsmanship. Inspired by classic European villas, this estate blends luxury, comfort, and heritage. Set on over four acres, it includes a 4,660-square-foot main residence and a 770-square-foot guest house. Each residence includes its own attached three-car garage, seamlessly integrated with the architecture. Whether you're hosting guests, creating a private office or studio, or accommodating multigenerational living, the guest home is a fully independent retreat built to the same exceptional standards. Crafted by a builder with over four decades of experience, the estate showcases artistry and durability. The exterior features authentic stone veneer in three tones and reclaimed antique brick imported from Italy used for sills, patios, and columns. A traditional barrel-tile roof, laid using old-world mudded methods, pairs with copper gutters and hand-forged ironwork, including custom elliptical balconies, to complete the striking silhouette. Step inside to warmth and history. Reclaimed wood from barns and churches across the Pacific Northwest brings authenticity to every room—from exposed beams to corbels and custom eaves. Hand-scraped walnut floors evoke a timeless feel, while pillowed-edge limestone and Italian waxed pavers enrich the kitchen, dining, and bath areas. Vaulted ceilings, arched passageways, and vintage timber accents enhance the home’s character. The living room features a true masonry fireplace with stone surround and antique brick firebox, framed by stately columns flowing into the entry and dining rooms. French doors open to tiled patios, blending indoor living with the peaceful outdoors. In the kitchen, a 48” Viking range sits beneath a custom stone-and-brick hood, flanked by dual Sub-Zero fridge/freezers. A large granite island with vegetable sink, marble and limestone counters, a farmhouse sink, and a fully equipped butler’s pantry make this space ideal for daily life or entertaining. The primary suite is a private escape, with its own patio, stone fireplace, and beamed ceiling. The spa-like bath includes a BainUltra soaking tub, walk-in shower, dual vanities, makeup area, and custom closets. Upstairs, three ensuite bedrooms—one with a balcony, another with a private deck—offer charm and privacy, along with a cozy lounge overlooking the foyer. This is more than a home—it’s a sanctuary, where timeless design and livable luxury come together in harmony.
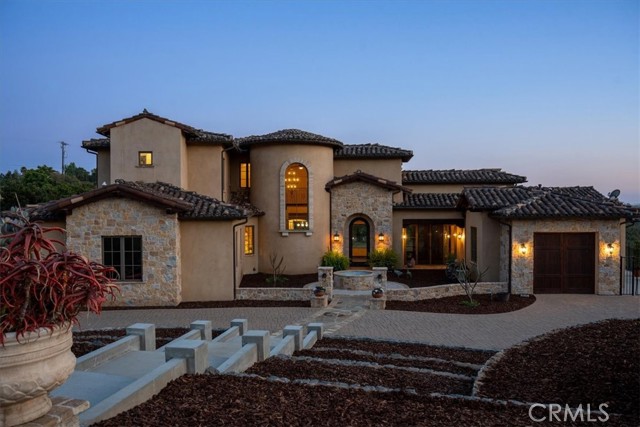
Page 0 of 0



