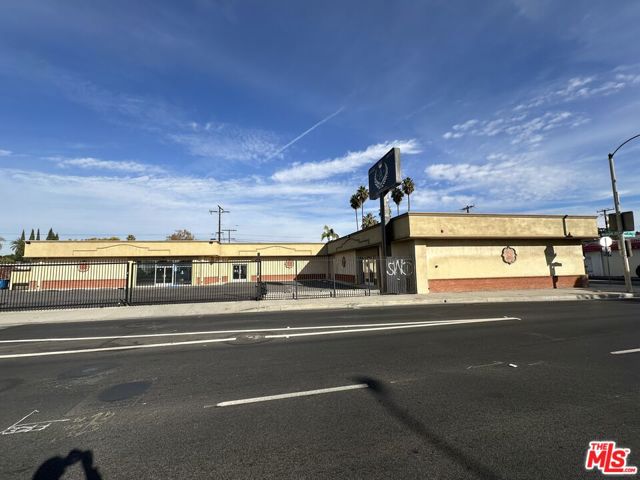search properties
Form submitted successfully!
You are missing required fields.
Dynamic Error Description
There was an error processing this form.
Desert Hot Springs, CA 92240
$2,500,000
0
sqft0
Beds0
Baths 12900 Palm Drive presents a unique opportunity to acquire a freestanding commercial asset in the heart of Desert Hot Springs, CA, strategically located at the signalized intersection of Palm Drive and Hacienda Avenue in one of Coachella Valley's fastest-growing communities. Previously occupied by Rite Aid under a corporate-guaranteed NNN lease, the 12,616 SF building is currently dark, with the tenant no longer operating or paying rent. Although the lease technically remains in place through January 31, 2031, the tenant is in default creating a compelling value-add opportunity through re-tenanting, adaptive reuse, or full-scale redevelopment. Situated on two parcels totaling 61,854 SF (APNs: 641-153-033 & 641-153-034), the property features 256' of frontage along Palm Drive and 260' along Granada Avenue, a drive-thru, monument signage, and approximately 60 surface parking spaces. Originally built in 2000, the building underwent significant renovations in 2012, enhancing both curb appeal and functionality. Zoned C1 (Commercial Use), the site is ideal for a wide range of retail, medical, or mixed-use applications. Located at a signalized hard corner, the property benefits from exceptional visibility and exposure, with 31,900 vehicles per day passing through the Palm Drive x Hacienda Avenue intersection. Surrounded by national tenants including Stater Bros., Chase, McDonald's, AutoZone, and Taco Bell, this retail corridor is among the most active in Desert Hot Springs.
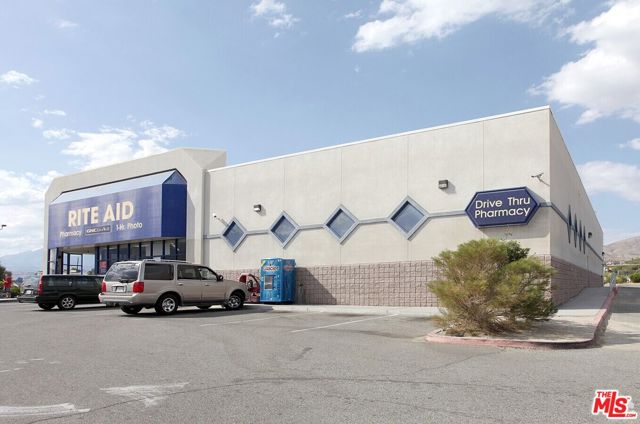
Hollister, CA 95023
0
sqft0
Beds0
Baths Rare investment opportunity at 2200 San Juan Rd, Hollister! Situated on ±5.35 acres of M2 Heavy Industrial-zoned land, this fully fenced property offers incredible income and development potential. Includes a ±1,120 SF income-producing single-family residence and multiple tenants generating $9,300+/month in rental income. A newly signed $22,000/year cell tower lease adds passive revenue. Located just outside city limits, the site benefits from flexible entitlements and possible cannabis use (buyer to verify). The property offers drive-in access, ideal for trucks or heavy equipment, and boasts easy connectivity to Hwy 156 & Hwy 25. Perfect for investors or owner-users looking for versatility, income, and industrial potential. Don't miss this high-opportunity parcel in the path of growth!
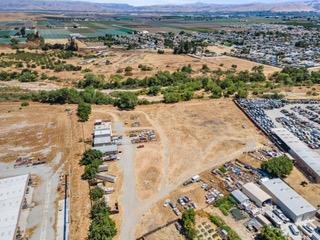
Portola, CA 96122
0
sqft0
Beds0
Baths For the Rancher or Recreational enthusiast, this unique property of pristine wilderness ranging from elevations of 4,920 to 5,635 feet, offers evergreen forests, lush meadows, wetlands and stream banks to the outdoor enthusiast unmatched by any other property on the market today. Build your dream home or just enjoy an abundance of wildlife including deer and bear can be seen roaming the property. Located on a State highway and adjacent to town the property is convenient to access yet remote and private. Within minutes of leaving the highway, civilization is left behind as you venture onto this 1000 +/- acre property enjoying seclusion and views only found in the high Sierra. Ideally located central to some of the best recreation in the world, enjoying the amenities of the Sierras was never easier. The Carmichael Ranch is located approximately 15 minutes from fishing and boating at Lake Davis, an hour from world class skiing and an hour from Reno. Seldom is a property of this size and quality found on the market. Whether you decide to build a lodge or enjoy The Carmichael Ranch in its natural splendor, this beautiful property offers unmatched opportunities to enjoy the best of the outdoors.
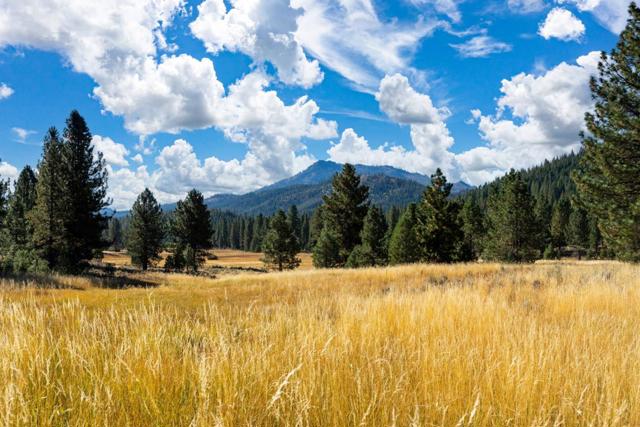
Apple Valley, CA 92308
0
sqft0
Beds0
Baths For over 40 years, Apple Valley Faith Center has been a cornerstone of the community, serving as a place of worship, fellowship, and connection. As the congregation transitions into new outreach opportunities, this exceptional property is now available for its next chapter. Ideally situated on 18 acres with a 3 acre section of highly visible frontage along Bear Valley Road, the location offers both convenience and opportunity—just down the street from Tractor Supply and the new Sprouts shopping center. Zoned for mixed-use, it presents endless possibilities for a church, community center, school, or thriving commercial enterprise. The property features two expansive buildings totaling over 17,000 sq ft, thoughtfully designed to accommodate large gatherings and diverse activities. The main sanctuary offers a spacious, welcoming atmosphere for services and events, while right across the parking lot the fellowship hall provides abundant space for receptions, banquets, or community meetings. Two fully equipped kitchens make hosting large-scale events seamless and efficient, and the layout ensures smooth traffic flow between spaces. In addition, the buildings house 8 classrooms, multiple offices, and ample storage areas, offering flexibility for educational programs, administrative operations, or multipurpose use. The ample acreage allows for plans for additional parking or buildings and outdoor activity space, making this a rare and versatile property in one of the High Desert’s most active corridors. With its rich history and prime location, this property is perfectly positioned to continue serving the community in new and impactful ways.
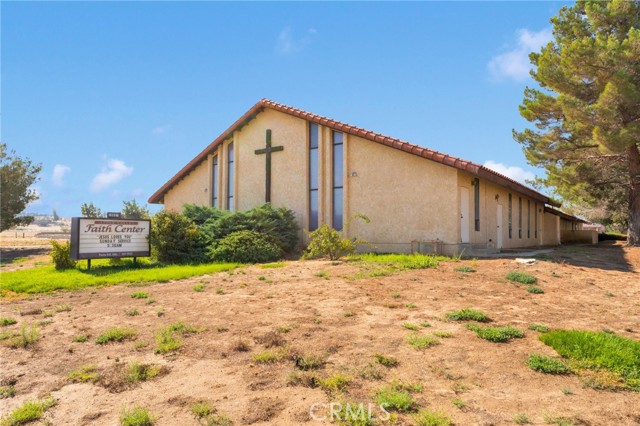
Big Bear Lake, CA 92315
0
sqft0
Beds0
Baths Welcome to the Knickerbocker Mansion, an iconic estate nestled in the heart of Big Bear Lake, offering an unparalleled retreat experience and endless possibilities for the new owner. This venue could be used as a boutique hotel, wedding venue or corporate retreat just to name a few. Spanning an impressive 9,802 square feet on a sprawling 2.24-acre lot, this historic property, built in 1920, is a testament to timeless elegance and versatility. Originally constructed for Big Bear's Dam-Keeper, William Knickerbocker, the mansion exudes charm with its vertical-log architecture. The estate comprises three distinct residences: The Mansion, The Residence, and The Carriage House. Together, they offer a total of 14 master suites and 15 master bathrooms. The Mansion features five bedrooms, a commercial kitchen, a grand formal dining room with a fireplace, and a cozy living room adorned with a massive rock fireplace. The expansive basement is perfect for a game room or wine cellar. The Residence boasts three bedrooms, an open kitchen, a dining area with a breakfast bar, and a private spa. The Carriage House offers six bedrooms and an additional outdoor spa, ideal for guests seeking privacy and relaxation. Additional amenities include a guest house, a three-car garage, a conference building, and ample parking for 30 vehicles. Adjacent to the National Forest and within walking distance to the Village and Lake, the Knickerbocker Mansion is a rare gem, offering breathtaking views and a serene escape.
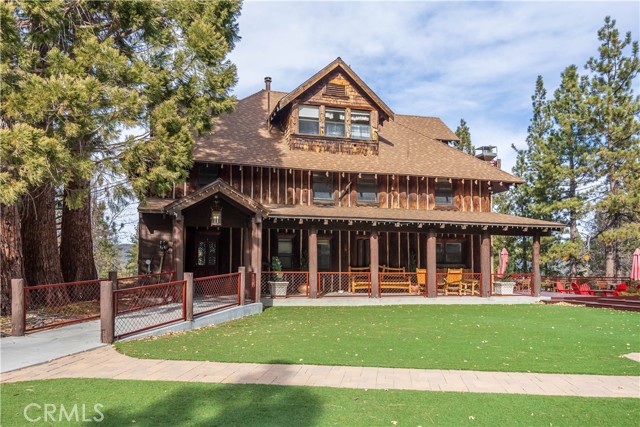
Hawthorne, CA 90250
0
sqft0
Beds0
Baths For the first time in many years, this highly sought-after medical office building is available for sale. Located on the prominent Hawthorne Blvd, this property offers exceptional street visibility and a rare opportunity for prominent building signage, ensuring your business stands out. Multiple ingress and egress points provide enhanced convenience, improve traffic flow, and offer greater flexibility for tenants and visitors accessing the property. The building sits on two well-positioned lots, comprising medical office space and a parking lot.
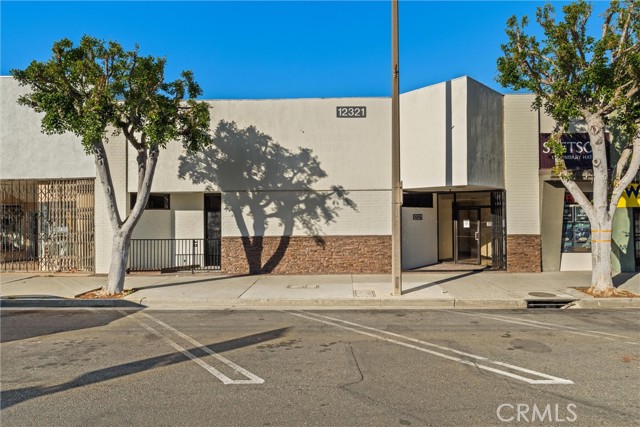
San Diego, CA 92116
0
sqft0
Beds0
Baths Located at 4491 Park Blvd. in the heart of San Diego, this +/- 3,396 sq. ft. retail auto repair facility sits on a spacious +/- 0.17-acre lot. With a tenant who has been operating successfully at the property since 2005, this property ensures a secure income stream through June 30, 2030. Rent increases annually, providing built-in growth for savvy investors. The property underwent thorough environmental inspections in 2002 and cleared all investigations, making it a worry-free investment opportunity. Its strategic location on Park Blvd., combined with tenant longevity, makes this property a standout choice for investors seeking stability and growth potential. • Stable Income Stream: Long-term tenant operating since 2005, with a lease secured until June 30, 2030. Annual rent increases ensure steady growth. • Prime Location: Situated on bustling Park Blvd. in San Diego, CA, a high-traffic area perfect for retail and automotive businesses. • Well-Maintained Property: +/- 3,396 sq. ft. retail auto repair building on a +/- 0.17-acre lot. Thorough environmental inspections cleared in 2002. • Solid Investment: Ideal for investors seeking reliable returns from a well-established tenant in a thriving market. Prime Retail Auto Repair Investment Opportunity in San Diego! • Established Tenant + Prime Location = Secure Income! • Turnkey Investment with Long-Term Tenant Stability.

Oroville, CA 95965
0
sqft0
Beds0
Baths POSSIBLE SELLER FINANCING!? Valencia Estates is for sale •Approved Tentative Map •28 Lots ranging from 20 acres to over 50 acres •730+ Acres of total land (Parcel1 640 acres Parcel2 95 acres Parcel3 20 acres-also sold separately •3 Wells total! •20 acre parcel–ready to develop, possible access with connectivity/adjacent 1,000 acres (different ownership) •County maintained road bisects the entire land (Cox Lane) •Amazing Oak woodlands •Excellent grazing grasslands for winter ground •Plentiful with wildlife including deer, turkey and coyotes •Multiple seasonal creeks •Fully fenced and cross-fenced •Two wells on the primary mapped parcels both complete with pumps and solar power (#1 is on the north ½ of the property (north of Cox Lane in the north pasture) installed in 2013) (#2 is on the south ½ of the property (south of Cox Lane in the south pasture) installed inn 2014) •A third well resides on the aforementioned 20 acre additional parcel •Adjacent lands are mixed – 200 and 400 acre ranches to the south, large parcels to west, 5-20 acre parcels to the north, 400 and 600 acre parcels to the northeast (mentioned above) and 10 acre parcels to the east •Tentative Map due diligence package/materials available including: T-Map conditions, CEQA docs, All studies and reports (wetland and sensitive species, oak tree, ground water monitoring, mantel testing, geologic and hydrogeologic, survey and civil engineering, etc.) •PG&E electric distribution bisects the land in the franchise area of Cox Lane
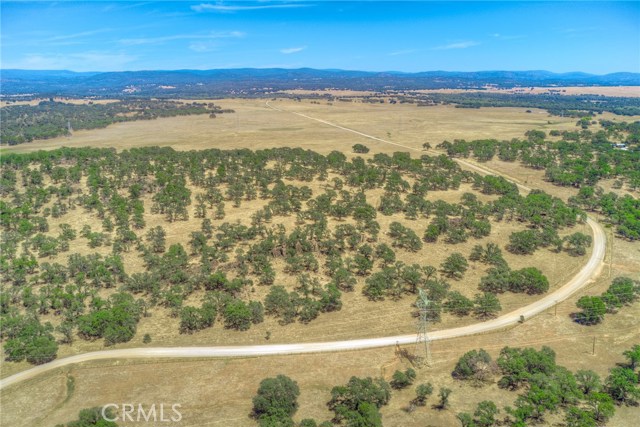
Page 0 of 0

