search properties
Form submitted successfully!
You are missing required fields.
Dynamic Error Description
There was an error processing this form.
Beverly Hills, CA 90210
$2,500,000
3043
sqft5
Beds4
Baths Modern Elegance Meets Timeless Design in Prime Beverly Hills Post Office. This beautifully reimagined Beverly Hills residence seamlessly blends refined sophistication with modern comfort. Remodeled and cared for by the current owner multiple times with the most recent transformation completed between 2020 and 2021, every inch of this home reflects thoughtful craftsmanship and luxury upgrades.Step inside to find a sleek Italian-designed kitchen featuring handle-less cabinetry, under-cabinet lighting, a Kohler sink, Brizo SmartTouch faucet, filtered water tap, and a suite of Thermador smart appliances, including an oven, convection microwave, and warming drawer. The wine and beverage fridges are all seamlessly integrated into the oversized island, perfect for entertaining. New engineered hardwood floors run throughout the home, complemented by crown molding, solid core interior doors, and Marvin windows and sliding doors with hidden screens that flood the space with natural light. All bathrooms have been fully renovated with upscale finishes. The spa-like primary suite boasts Porcelanosa tile, Restoration Hardware vanity and cabinetry, a bidet toilet, and a California Closets walk-in with a hidden built-in safe. Lighted, anti-fog mirrors add a modern touch to each bathroom, and both upstairs baths offer deep soaking tubs for ultimate relaxation. Additional features include: Two new AC units (separate zones for upstairs/downstairs). Two tankless water heaters, including one dedicated to the primary bath. New electrical panel and EV charging outletIntegrated. Sonos speakers in the main living areas and primary suite. Smart LG washer (2025) and dryer (2005). New bar matching the Italian kitchen design. Meticulously updated, freshly painted, and move-in ready, this home offers a rare opportunity to enjoy elevated living in one of Los Angeles' most prestigious neighborhoods.
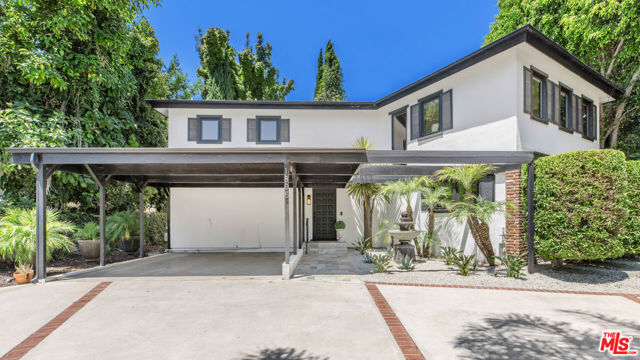
Lake Sherwood, CA 91361
3561
sqft5
Beds4
Baths Welcome to this beautifully crafted Canterbury model home, ideally set on a premium lot in the prestigious gated community of The Meadows at Lake Sherwood. This 3,561 square foot residence offers five bedrooms and four bathrooms, designed to blend everyday comfort with timeless elegance.From the moment you step through the front door, a dramatic entryway with soaring vaulted ceilings sets the tone for the rest of the home. The formal living room features a warm and inviting fireplace and flows seamlessly into the formal dining area, creating a graceful space for entertaining family and friends.The gourmet kitchen is the true heart of the home. Thoughtfully designed, it features a center island, granite countertops, stainless steel appliances, a casual breakfast nook, and a breakfast bar. It opens to the spacious family room, where a cozy fireplace anchors the space, offering a perfect spot for relaxed gatherings and quiet evenings.What truly sets this home apart are the breathtaking views. Enjoy sweeping 180-degree mountain vistas and a peekaboo view of Lake Sherwood. The custom covered veranda is perfectly positioned to take in the stunning natural surroundings, offering the ideal setting for sunrise coffee or sunset dinners throughout the year.The luxurious primary suite provides a peaceful retreat with its own sitting area, a romantic fireplace, and a view of the lake. The spa-inspired bathroom includes a soaking tub, separate shower, and dual vanities, creating a serene, resort-like experience at home.Upstairs, one secondary bedroom features its own en-suite bathroom, while two additional bedrooms are connected by a shared bath with dual sinks and a tub, making it ideal for comfortable daily living. Also upstairs is a conveniently located laundry room.Downstairs, a private office provides a quiet workspace but can easily function as a fifth bedroom to suit your needs. Throughout the home, rich wood flooring adds warmth and a timeless sense of style.Tucked away on a peaceful cul-de-sac and surrounded by natural beauty, this home offers a rare combination of luxury, privacy, and connection to the outdoors. Residents of The Meadows enjoy exclusive access behind the main gates of Lake Sherwood, with all the recreation and tranquility the lake has to offer.This is more than a home--it's a lifestyle. Experience the best of Lake Sherwood in this exceptional property.
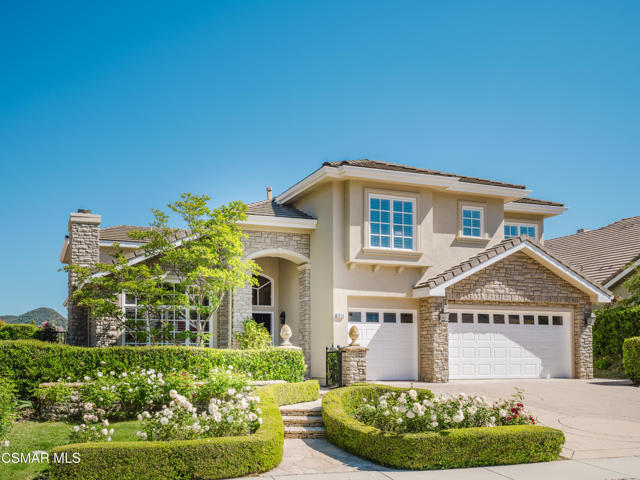
Tarzana, CA 91356
3076
sqft5
Beds3
Baths Discover this recently remodeled Tarzana retreat, where timeless elegance meets modern design. Perched in the hills with sweeping city-light and mountain views, this residence offers an elevated lifestyle with seamless indoor-outdoor living.An open floor plan creates a natural flow for entertaining, with expansive living spaces that connect effortlessly to the outdoors. The chef's kitchen is a true centerpiece, featuring stainless steel appliances, custom cabinetry, and a generous island designed for both culinary creations and gatherings.The primary suite provides a tranquil escape, while additional bedrooms and flexible living areas accommodate family, guests, or a private office.Step outside to your own private oasis a secluded backyard designed for both relaxation and entertaining. Enjoy the sparkling pool with its soothing waterfall, expansive patio deck overlooking the city lights, and multiple lounge areas ideal for hosting unforgettable evenings under the stars. Manicured landscaping and serene privacy complete this exceptional outdoor retreat.
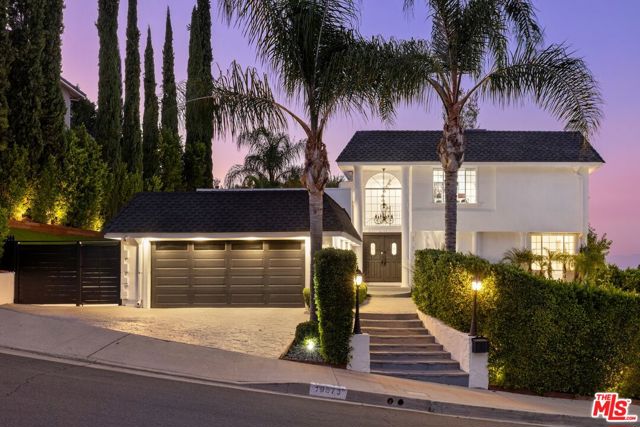
Diamond Bar, CA 91765
5203
sqft5
Beds5
Baths BEST DEAL ON MARKET!! Luxurious custom build estate, built in 2004. CORNER LOT HOUSE WITH UNOBSTRUCTED VIEW. PRIVATE GATED HOME. Beautiful Single Family house features 5 Bedrooms and 4 ½ bathrooms plus open loft. 5,203 Living SF and 33,465 SF Lot Size. Great floor plan with open, spacious and has everything that a home owner is looking for. Two large master suites. The main master suites located on 1st floor with two walk-in closet, spa bathtub, steam shower, granite countertop. Bright and airy with a lot of natural sunlight, high vaulted ceilings in throughout the home. Large open kitchen, double island, nook area, high quality appliances. Office and laundry room are located on the 1st floor. On the 2nd floor, 2nd large master bathroom, with separate tub and walk in shower + a balcony overlooking the city. 2 additional bedrooms with Jack n Jill bathroom. 3 car garage with direct access. Gated driveway with secure access. Huge fenced yard for you to enjoy the outdoor living with covered patio, pool & spa, BBQ, putting greens and seating areas all with beautiful views of the hillside and city lights. Convenient location puts you near all of Diamond Bar’s finest schools, parks, supermarkets, restaurants, and much more!
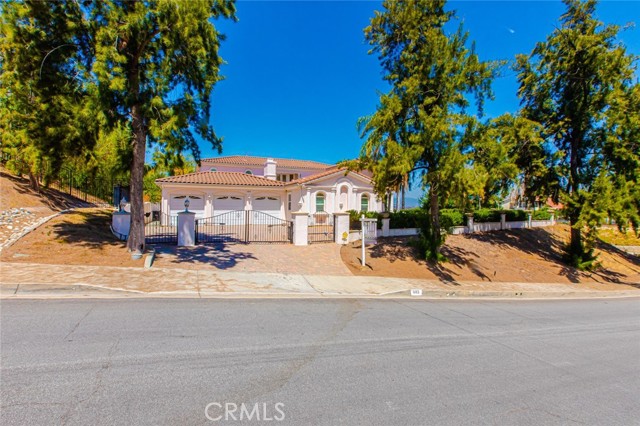
Fountain Valley, CA 92708
3311
sqft5
Beds5
Baths 9876 Skylar Ave – Luxury Living in The Currents, Fountain Valley Discover modern elegance in this 5-bedroom, 4.5-bath, 3,311 sq. ft. home in Fountain Valley’s premier new-build community, The Currents. Designed with sophistication and comfort in mind, the open-concept floor plan features a chef’s kitchen with Wolf and Sub-Zero appliances, a downstairs ensuite for guests or a home office, and an upstairs loft ideal for a media room or play space. Step outside to your private backyard oasis, complete with a covered patio and lush landscaping—perfect for enjoying Southern California’s sunshine. Fully owned solar panels provide energy efficiency and savings. With top-rated schools, nearby beaches, and easy access to John Wayne Airport and major freeways, this residence offers both luxury and convenience. Don’t miss the opportunity to call 9876 Skylar Ave home—schedule your private tour today!

Santa Barbara, CA 93103
1659
sqft4
Beds2
Baths VIEWS VIEWS VIEWS Unobstructed vistas of ocean, islands, harbor and city lights from this home at the end of a quiet cul de sac just down the road from the Santa Barbara Bowl. The entry level is comprised of 3 bedrooms and 2 bathrooms, open kitchen with adjoining dining which shares a dual faced fireplace with the spacious living room. All public rooms have sliding glass doors leading to expansive deck with plenty of room to add outdoor kitchen or BBQ. Lower level has 2 extra rooms running the entire length of the house, Lower level leads to good sized backyard. Additional rooms and yard also enjoy good views. Potential for dual living or excellent master suite with addition of an additional bathroom. Enjoy customizing or live in as is. Brand new roof installed earlier this year.
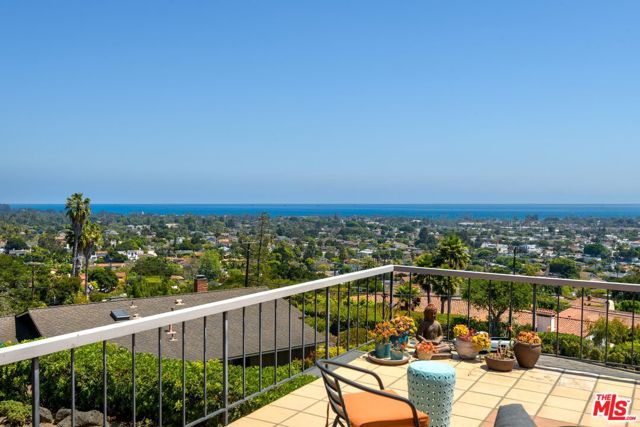
Berkeley, CA 94705-1605
3148
sqft3
Beds4
Baths Experience 3,148 square feet of exquisite craftsmanship in this custom-built Claremont Hills home, designed by architect Tom Dinwoodie and built in 1995. Nestled in a lush, creekside setting, this architectural gem blends timeless design with storybook charm—soaring wood-beamed ceilings, grand panel windows, and vibrant gardens create an enchanting retreat. Inside, the spacious layout includes three en-suite bedrooms, elegant living and dining rooms with a fireplace and built-in seating, a family room with custom shelving, a dedicated office with built-ins, and even a darkroom for photography enthusiasts. The inviting country kitchen features a cozy breakfast nook that opens to a garden blooming with wisteria, fig, and lemon trees. Relax in the in-ground soaking tub as the sound of the creek and rustling trees soothe you. Just moments from the Claremont Resort & Spa, this peaceful and majestic home offers the perfect balance of nature and convenience.
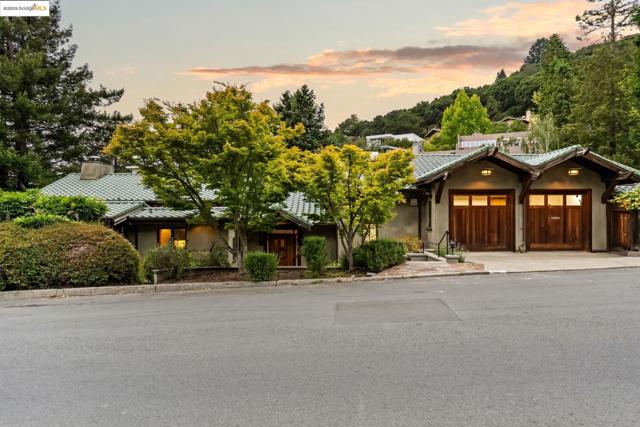
Pasadena, CA 91103
2459
sqft4
Beds5
Baths Welcome to your exquisite Contemporary retreat in Pasadena's coveted Linda Vista neighborhood. Tucked behind lush privacy hedges and complemented by a spacious guest house, 772 Linda Vista Avenue strikes the perfect balance between architectural drama and everyday livability. From the moment you arrive, tree-wrapped grounds envelop you in natural beauty and imbue a serene energy. Inside, a soaring 20-foot cathedral ceiling in the open concept living area creates the first of many 'wow' moments. This breathtaking space--anchored by a sleek modern fireplace, wide-plank Brazilian oak floors, and radiant picture windows--is both a showpiece for entertaining and a sanctuary for daily life. At the heart of the home, the chef's kitchen pairs beauty with functionality. Here you'll find top-tier appliances, a massive waterfall island, and a seamless flow into the dining area. Slide open the glass doors to extend gatherings onto the expansive deck, where indoor-outdoor living thrives. When it's time to recharge, the generously sized primary suite is a private haven with its own porch, perfect for morning yoga or quiet reflection. A luxurious ensuite features a rain shower and floating dual vanity. Two additional bedrooms--one with its own ensuite, the other ideal as a home office--complete the main residence. Outside, a broad lawn shaded by towering trees invites play, relaxation, and year round outdoor enjoyment. A comfortable 361 sqft guest house offers a kitchenette and full bath--perfect for extended family, visitors, or creative use. Situated in one of Pasadena's most prestigious enclaves, 772 Linda Vista Avenue is turnkey, stylish, and meant to be cherished for years to come.

Redlands, CA 92373
3034
sqft4
Beds3
Baths Nestled on a sprawling 10.85 acre estate in the prestigious gated community of Tremont Ranch, This stunning Mediterranean-style home offers unparalleled views of Redlands, San Timoteo Canyon and surrounding mountains. Built in 2000, this single story home boasts 4 bedrooms, 3 baths, and 3034 sqft of luxurious custom living space. The estate includes a 4 car attached garage, and a 1500 sqft detached garage with a lift. Perfect for the car enthusiasts, and for the horse lovers there is a corral. Enjoy your own private well, 22 mature fruit trees, and a sparkling poolside retreat with breathtaking canyon views. This home has an updated HVAC unit, 220v hookups and cleanout for your RV, and the home is renovated with a whole house plumbing re-pipe. Work at home with an office/library. The entire home has custom mahogany wood cabinetry. The spacious primary bedroom suite includes sitting area and bathroom with shower, and jetted tub. Solid wood doors wider than standard are throughout the home. Lincoln pavers and wood flooring elevate the interior with custom textured walls. Plantation shutters and ceiling fans are in all bedrooms. The kitchen has granite countertops and backsplash, with views of the pool. Fireplaces are in the den and living room for those chilly nights. This home can be sold fully furnished offering a move-in-ready experience. This custom home provides ample room to grow on this expansive estate. Whether you are sipping coffee poolside overlooking the canyon, or picking fruit from your trees, this South Redlands haven combines luxury, privacy, views for days and natural beauty in one extraordinary package. Don't let this one get away!
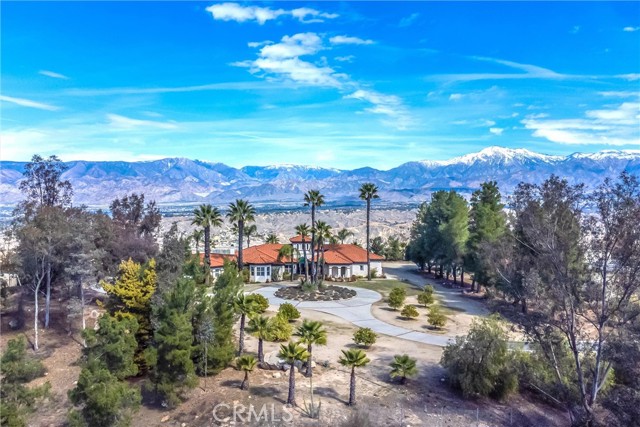
Page 0 of 0



