search properties
Form submitted successfully!
You are missing required fields.
Dynamic Error Description
There was an error processing this form.
Riverside, CA 92504
$2,500,000
0
sqft0
Beds0
Baths Discover nearly 20 acres of prime land nestled in the picturesque city of Riverside, within the historic Arlington Heights citrus groves. This expansive property offers an ideal setting for a nursery or farmland, providing ample space and rich soil for your agricultural dreams. Conveniently located near the 91, 15, and 215 freeways, this centrally situated parcel ensures easy access to major routes while maintaining a serene, rural atmosphere. Don’t miss this exceptional opportunity to own a piece of Riverside’s agricultural heritage.
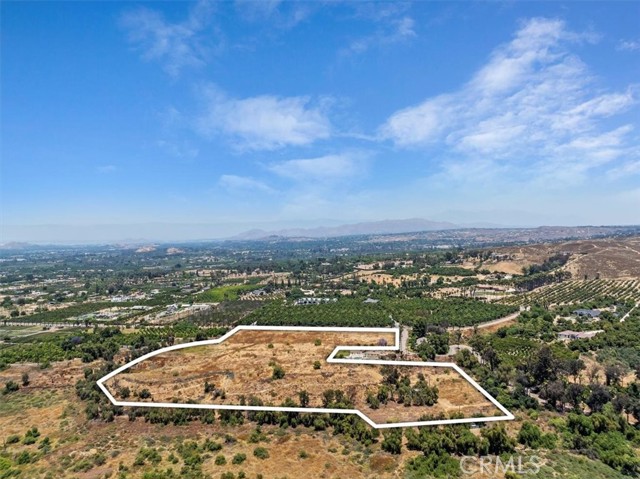
Lake Elsinore, CA 92530
0
sqft0
Beds0
Baths Once in a Lifetime Opportunity to Build a Family Compound or Redevelopment or Additional Multi-Family Units the Opportunities are Endless! 6.3 +/- Acres of Lakefront Property. Opportunity for Owner/User or Developer. Currently 5 Units (3 SFR, 1 Duplex) Bungalow Style totaling approx. 5,422 SF4 Adjacent Parcels Located within Lakeland Village in Riverside County. Zoning - Currently zoned C-1/C-P, R-3, W-1, and according to Riverside County General Plan, Zoning is R-3 & W-1 and Land Use is Medium Density Residential & Conservation. Please confirm zoning and use with the County. 4 Parcels total - APNs: 381-180-008 & 381-180-009, 381-190-001, 381-190-002
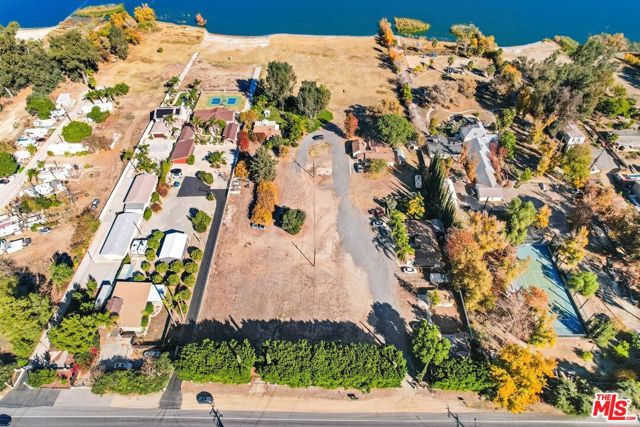
Big Bear Lake, CA 92315
0
sqft0
Beds0
Baths Welcome to the Knickerbocker Mansion, an iconic estate nestled in the heart of Big Bear Lake, offering an unparalleled retreat experience and endless possibilities for the new owner. This venue could be used as a boutique hotel, wedding venue or corporate retreat just to name a few. Spanning an impressive 9,802 square feet on a sprawling 2.24-acre lot, this historic property, built in 1920, is a testament to timeless elegance and versatility. Originally constructed for Big Bear's Dam-Keeper, William Knickerbocker, the mansion exudes charm with its vertical-log architecture. The estate comprises three distinct residences: The Mansion, The Residence, and The Carriage House. Together, they offer a total of 14 master suites and 15 master bathrooms. The Mansion features five bedrooms, a commercial kitchen, a grand formal dining room with a fireplace, and a cozy living room adorned with a massive rock fireplace. The expansive basement is perfect for a game room or wine cellar. The Residence boasts three bedrooms, an open kitchen, a dining area with a breakfast bar, and a private spa. The Carriage House offers six bedrooms and an additional outdoor spa, ideal for guests seeking privacy and relaxation. Additional amenities include a guest house, a three-car garage, a conference building, and ample parking for 30 vehicles. Adjacent to the National Forest and within walking distance to the Village and Lake, the Knickerbocker Mansion is a rare gem, offering breathtaking views and a serene escape.
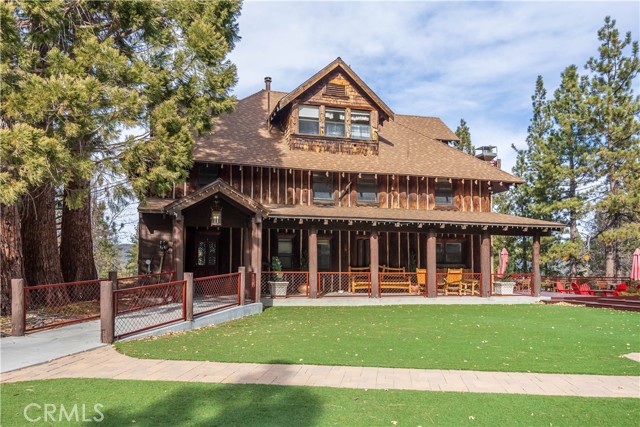
Hawthorne, CA 90250
0
sqft0
Beds0
Baths For the first time in many years, this highly sought-after medical office building is available for sale. Located on the prominent Hawthorne Blvd, this property offers exceptional street visibility and a rare opportunity for prominent building signage, ensuring your business stands out. Multiple ingress and egress points provide enhanced convenience, improve traffic flow, and offer greater flexibility for tenants and visitors accessing the property. The building sits on two well-positioned lots, comprising medical office space and a parking lot.
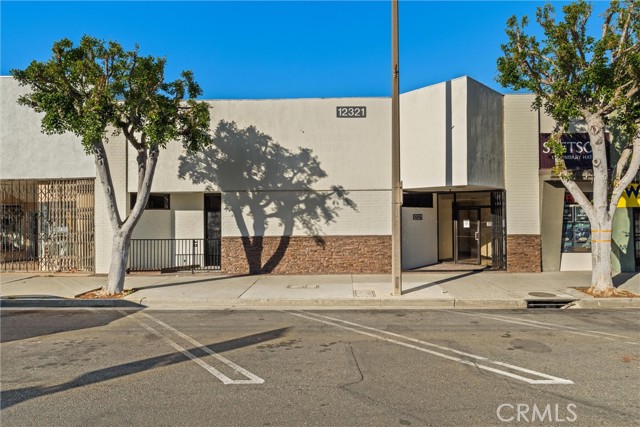
San Diego, CA 92116
0
sqft0
Beds0
Baths Located at 4491 Park Blvd. in the heart of San Diego, this +/- 3,396 sq. ft. retail auto repair facility sits on a spacious +/- 0.17-acre lot. With a tenant who has been operating successfully at the property since 2005, this property ensures a secure income stream through June 30, 2030. Rent increases annually, providing built-in growth for savvy investors. The property underwent thorough environmental inspections in 2002 and cleared all investigations, making it a worry-free investment opportunity. Its strategic location on Park Blvd., combined with tenant longevity, makes this property a standout choice for investors seeking stability and growth potential. • Stable Income Stream: Long-term tenant operating since 2005, with a lease secured until June 30, 2030. Annual rent increases ensure steady growth. • Prime Location: Situated on bustling Park Blvd. in San Diego, CA, a high-traffic area perfect for retail and automotive businesses. • Well-Maintained Property: +/- 3,396 sq. ft. retail auto repair building on a +/- 0.17-acre lot. Thorough environmental inspections cleared in 2002. • Solid Investment: Ideal for investors seeking reliable returns from a well-established tenant in a thriving market. Prime Retail Auto Repair Investment Opportunity in San Diego! • Established Tenant + Prime Location = Secure Income! • Turnkey Investment with Long-Term Tenant Stability.

Los Angeles, CA 90006
0
sqft0
Beds0
Baths INVESTOR’S DREAM ON PICO BLVD, FULLY LEASED RETAIL STRIP WITH STRONG RETURNS, 2271–2281 W PICO BLVD, LOS ANGELES, CA 90006. THIS IS A RARE OPPORTUNITY TO ACQUIRE A 100% LEASED, HIGH-PERFORMING RETAIL CENTER IN THE HEART OF ONE OF LOS ANGELES’ BUSIEST COMMERCIAL CORRIDORS. WITH RENTAL INCOME AND 3% ANNUAL INCREASES, THIS ASSET DELIVERS A STRONG CAP RATE OF OVER 6%, BACKED BY LONG-TERM, STABLE TENANTS AND ZERO VACANCY. THE PROPERTY CONSISTS OF SIX STREET-FACING RETAIL UNITS, ANCHORED BY A WELL-KNOWN PERUVIAN ROTISSERIE CHICKEN RESTAURANT THAT DRAWS CONSISTENT FOOT TRAFFIC. ADDITIONAL TENANTS INCLUDE A BICYCLE SHOP, NAIL SALON, ICE CREAM SHOP, BOUTIQUE FASHION STORE, OPTICAL SHOP, AND A DOLLAR STORE. ALL TENANTS TO ARE ON MODIFIED GROSS LEASES, COVERING THEIR OWN UTILITIES AND MAINTENANCE, WHICH ENSURES MINIMAL LANDLORD RESPONSIBILITIES AND MAXIMUM NET INCOME. SITUATED ON HIGH-VISIBILITY PICO BLVD, THE PROPERTY BENEFITS FROM STRONG VEHICLE AND PEDESTRIAN TRAFFIC DAILY. THE ROOF WAS REPAIRED IN 2024, ADDING FURTHER VALUE AND REDUCING NEAR-TERM CAPITAL NEEDS. THIS IS A TURNKEY, INCOME-PRODUCING INVESTMENT WITH BUILT-IN RENTAL GROWTH, IDEAL FOR INVESTORS SEEKING RELIABLE CASH FLOW, LONG-TERM APPRECIATION, OR A SOLID 1031 EXCHANGE REPLACEMENT. A STRATEGIC ADDITION TO ANY PORTFOLIO. PLEASE DO NOT DISTURB TENANTS. DRIVE BY ONLY.
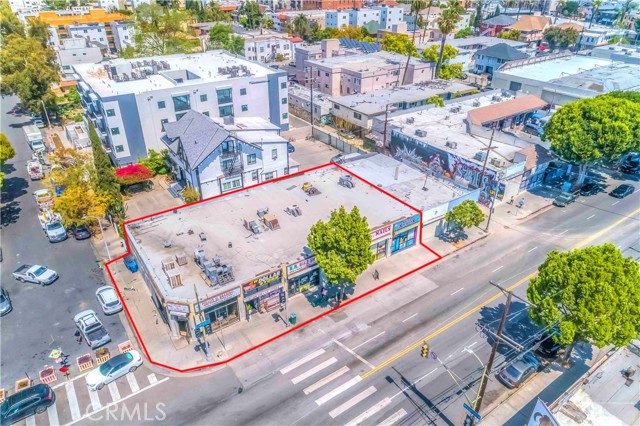
Los Angeles, CA 90034
0
sqft0
Beds0
Baths Single tenant net investment opportunity with long standing tenant in place. 4 years approximate remaining on current lease extension and one 5 year option subsequent. Excellent street exposure on Venice Blvd. Parking in the rear on the alley. Offices or storage use on the second floor.
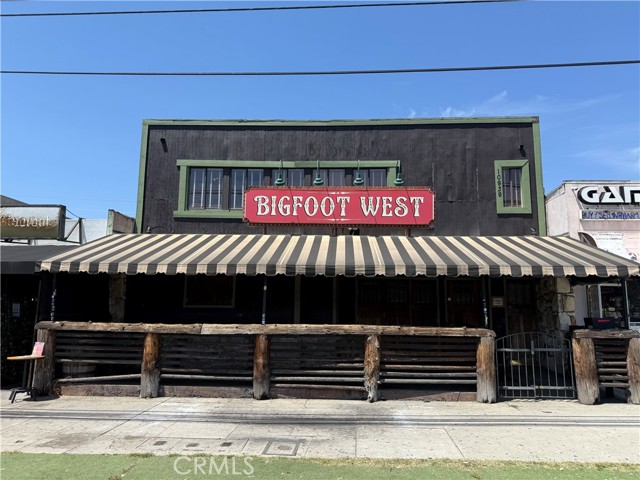
Los Angeles, CA 90003
0
sqft0
Beds0
Baths Located at 5951 S Figueroa Street in Los Angeles, this prime corner lot property offers exceptional visibility and access in a high traffic area. Currently operating as a 5 bay car wash, the site sits on a spacious 12,987 square foot lot at a four way signalized intersection, ensuring strong vehicle flow and excellent exposure. Zoned LAC2, the property offers flexible commercial potential for investors, developers, or owner users seeking a well positioned asset in South LA. Conveniently located on Figueroa Street, the property is less than 1 block from the 110 Freeway, situated north of Florence and south of Slauson Ave. The surrounding area includes a mix of single family residences and apartment buildings. The neighborhood is also in close proximity to the University of Southern California (USC) and Exposition Park, which is home to several museums, including the Natural History Museum of Los Angeles County and the California Science Center.
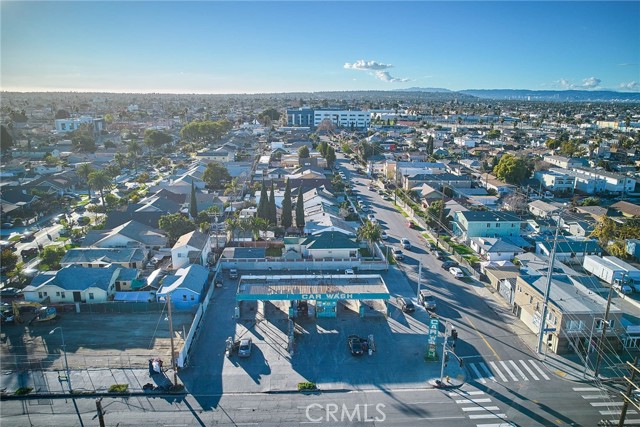
Hawaiian Gardens, CA 90716
0
sqft0
Beds0
Baths Exciting Investment Opportunity for a prime owner-user opportunity in the heart of Hawaiian Gardens! 21401 - 21411 Norwalk., Hawaiian Gardens, CA 90716 is located on a highly visible corner lot situated at the intersection of Norwalk Blvd. & 214th Street. The property features 2 spacious units that can accommodates a variety of retail uses. Unit 21401 is 7,925 sqft with 3 Ba. & Unit 21411 is 2,400 sqft with 1 Ba. This property is currently being used as a mattress and furniture store. Total building size is 10,325 sqft and a lot size of 15,445 sqft. There are 2 electric meters, 2 water meters & 1 gas and 1 ready. The parking spaces can be modified to at least 9 parking spaces. Current price is for building and land only. Business and inventory offered separately. See brochure in supplement.
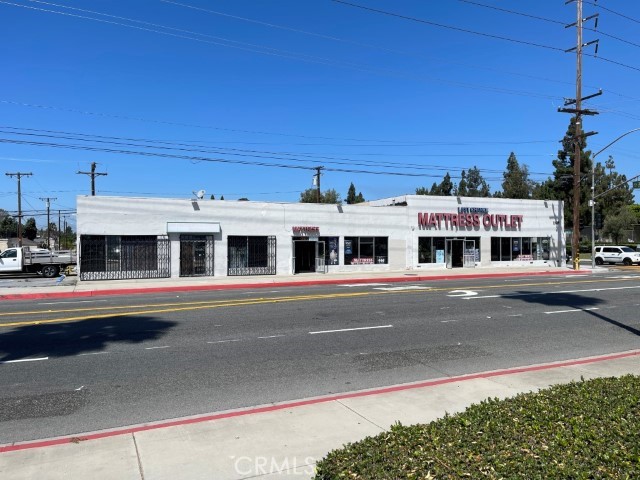
Page 0 of 0



