search properties
Form submitted successfully!
You are missing required fields.
Dynamic Error Description
There was an error processing this form.
Salinas, CA 93907
$2,500,000
3213
sqft4
Beds4
Baths Welcome to the new built, exquisite 4-bed, 4.5-bath home in the gated community of Cathrein Ranch. The main residence spans 3,213 sf (3 bed/3.5 bath), while the detached 790 sf ADU offers a private 1 bed/1 bath retreat, ideal for guests, extended family, or rental income. The chefs kitchen features a gas cooktop, double oven, microwave, dishwasher, refrigerator, and Energy Star appliances. Hardwood and tile flooring flow throughout, complemented by solar panels for energy efficiency. Enjoy cozy evenings by the fireplace in the separate family room and gather in the spacious dining area wi/ breakfast bar. The ground-floor primary suite includes a walk-in closet, oversized tub, and stall shower. Architectural highlights include vaulted and open beam ceilings, a security gate, and a generous laundry room with electric and gas hookups. Step outside to an expansive tile-floored deck with a wood-beamed roof, ceiling fans, and sweeping views perfect for entertaining or relaxing in comfort. This home also features a 3-car garage and Level 2 EV charger. Conveniently located within the Lagunita Elementary School District and just minutes from Hwy 101, Hwy 1, Monterey, Carmel, and a wide array of shopping, dining, and coastal attractions, this home offers both tranquility and accessibility.

Irvine, CA 92612
2357
sqft3
Beds3
Baths Nestled in the cherished Turtle Rock Pointe community, an oasis of friendly neighborhood charm, lies this exceptional end unit property – the largest model in the enclave. This completely transformed residence spans an impressive 2,357 square feet, where every single inch has been thoughtfully renovated with well over $300,000 in upgrades featuring the finest finishes including new windows and doors, wood flooring throughout, custom fireplace, custom staircase, and LED lights throughout. Ideally positioned on a quiet cul-de-sac, this private end unit offers an expansive backyard oasis featuring a built-in BBQ and bar, spacious dining areas perfect for entertaining, and a generous grassy area ideal for children and pets. Step inside and be greeted by an abundance of natural light that floods the open floor plan, creating a welcoming atmosphere enhanced by thoughtfully designed living spaces including a kitchen nook, formal dining area, formal living room, and family room. The newly designed kitchen showcases a functional island with premium stainless steel appliances, while the spa-like master retreat features a custom bathroom complete with a luxurious soaking tub, walk-in shower, dual vanity sinks, LED mirror, and a huge custom walk-in closet. The spacious three-car garage provides ample storage and convenience for this meticulously updated home. Turtle Rock Pointe is an exclusive community comprising only 188 homes, fostering a tight-knit and friendly environment where neighbors greet one another and stroll the tree-lined streets. Residents also enjoy access to association amenities that include two separate pools and jacuzzis. Additionally, its prime location offers proximity to esteemed educational institutions such as Concordia, UCI, Uni High, Vista Verde, and Bonita Canyon Elementary, while being conveniently located near Strawberry Farms Golf Course, shopping, restaurants, and easy freeway access.
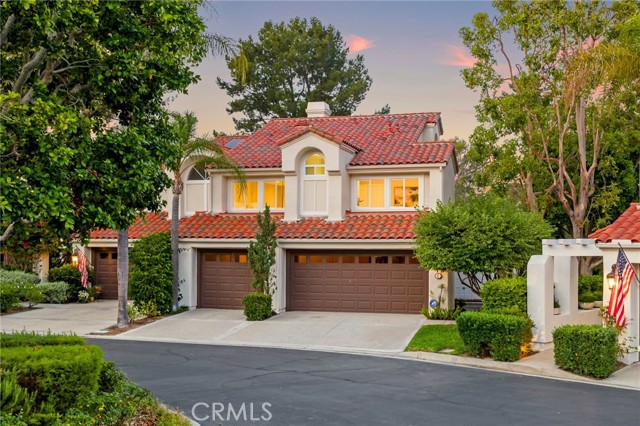
Thousand Oaks, CA 91362
4154
sqft4
Beds5
Baths At 1009 Jeannette Avenue, you'll awaken to the gentle sounds of birds singing, watch sunsets you're certain were painted just for you, and fall asleep under the stars in this night sky neighborhood. Welcome to your private sanctuary in the bucolic Conejo Oaks neighborhood of Thousand Oaks. This beautifully updated, single-level custom home has a thoughtfully designed floorplan perfect for both family living and entertaining. The sense of serenity starts at the curb as you walk through a professionally designed front yard landscaped with a beautiful palate of drought-friendly trees and foliage that offer color all year round. Enter into a wide foyer that opens on one side to a formal living room and the other to a luxurious office. The living room flows seamlessly into a large dining room framed by floor to ceiling windows and French doors that open onto a patio. The kitchen is a chef's dream. The functional layout offers easy access to the oven, refrigerator and two sinks, making meal prep both efficient and enjoyable. Two islands provide ample prep space as well as a gathering area for casual dining at the counter. The kitchen is appointed with high-end appliances including a built-in wine refrigerator and espresso maker, as well as a spacious walk-in pantry. An informal dining room flows into a large family room with vaulted ceilings, a wall of custom built-in bookcases and cabinetry, and tons of natural light. The primary suite and two other bedrooms, both with en-suite bathrooms, are located on one side of the home. The luxurious primary suite features two large walk-in closets, a custom vanity with quartzite countertops, large spa-like bathroom with double vanity, a huge shower, a tub that overlooks the greenery outside, private lavatory, and French Doors that allow you to step out onto the main patio. The fourth bedroom and bathroom is privately situated within the home. The backyard was designed for nature lovers, entertainers and swimmers alike. The large patio on the upper level, accessible from the dining room, kitchen and primary suite features a built-in grill, outdoor fridge and cabinets, as well as a fire pit perfect for enjoying those custom sunsets. Step down a flight of stairs and get a real sense of resort living and the feeling that you're getting away from it all on the lower level of the backyard. This level features an extra-long pool, perfect for laps, a pergola to relax under after an invigorating swim, and a second outdoor kitchen area where the wood burning pizza oven takes center stage! The landscaping in the backyard is filled with natural, indigenous plants that attract a plethora of birds, butterflies and a flutter of hummingbirds. The backyard is primed and ready for your vision to customize it even further to your desires. Additional features of this special home include hardwood oak floors throughout, solid walnut doors, a colorful outdoor hideaway with cafe lights, a dog run, finished garage with epoxy floor and ample cabinetry, an anchored outdoor storage shed and room on the side of the house for an RV.
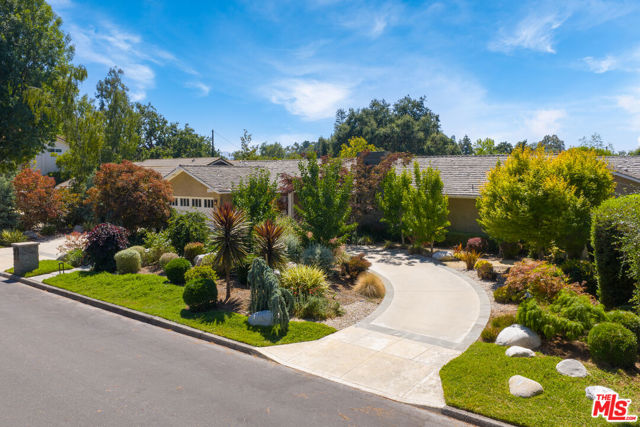
Beverly Hills, CA 90210
3043
sqft5
Beds4
Baths Modern Elegance Meets Timeless Design in Prime Beverly Hills Post Office. This beautifully reimagined Beverly Hills residence seamlessly blends refined sophistication with modern comfort. Remodeled and cared for by the current owner multiple times with the most recent transformation completed between 2020 and 2021, every inch of this home reflects thoughtful craftsmanship and luxury upgrades.Step inside to find a sleek Italian-designed kitchen featuring handle-less cabinetry, under-cabinet lighting, a Kohler sink, Brizo SmartTouch faucet, filtered water tap, and a suite of Thermador smart appliances, including an oven, convection microwave, and warming drawer. The wine and beverage fridges are all seamlessly integrated into the oversized island, perfect for entertaining. New engineered hardwood floors run throughout the home, complemented by crown molding, solid core interior doors, and Marvin windows and sliding doors with hidden screens that flood the space with natural light. All bathrooms have been fully renovated with upscale finishes. The spa-like primary suite boasts Porcelanosa tile, Restoration Hardware vanity and cabinetry, a bidet toilet, and a California Closets walk-in with a hidden built-in safe. Lighted, anti-fog mirrors add a modern touch to each bathroom, and both upstairs baths offer deep soaking tubs for ultimate relaxation. Additional features include: Two new AC units (separate zones for upstairs/downstairs). Two tankless water heaters, including one dedicated to the primary bath. New electrical panel and EV charging outletIntegrated. Sonos speakers in the main living areas and primary suite. Smart LG washer (2025) and dryer (2005). New bar matching the Italian kitchen design. Meticulously updated, freshly painted, and move-in ready, this home offers a rare opportunity to enjoy elevated living in one of Los Angeles' most prestigious neighborhoods.
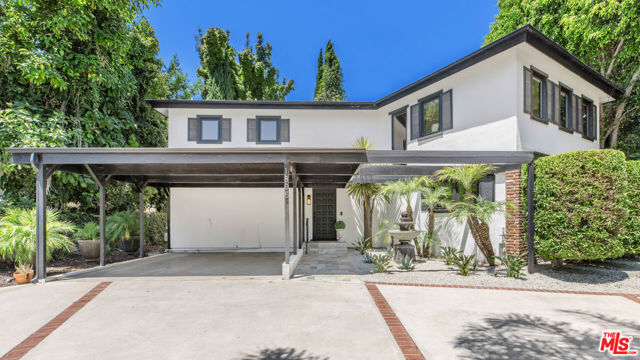
Murrieta, CA 92562
6417
sqft4
Beds6
Baths Exquisite Custom Estate with Panoramic Views in Prestigious La Cresta. Discover one of the most extraordinary homes currently available in Murrieta, offering over 6,400 sq ft of refined luxury on more than 5 acres, nestled in the highly coveted La Cresta community. Boasting 4 spacious bedrooms and 4.5 bathrooms, this exceptional property delivers the perfect blend of elegance, comfort, and functionality. Enter through a private, gated driveway to a grand double-door entrance, where you're welcomed by soaring ceilings and a dramatic foyer with rich finishes. The open-concept layout is designed to highlight the sweeping 180-degree views of the Murrieta and Temecula Valleys, visible from nearly every room in the home. Walls of windows and glass doors seamlessly connect the indoor living space to the stunning backyard oasis. Step outside to experience true resort-style living with a sparkling pool and spa, built-in custom BBQ island, and a private guest cabana complete with its own bathroom and shower, ideal for hosting or extended stays. Entertain, relax, and soak in all this property offers. The gourmet chef’s kitchen is a culinary masterpiece, complete with high-end stainless steel appliances, granite countertops, custom cabinetry, a large center island with seating, and walk-in pantry. Entertain with ease in the formal living and dining rooms, breakfast nook, and expansive family room, all showcasing incredible views. A fully-equipped custom bar, complete with sink and mini fridge, anchors the impressive game room featuring a billiards table, shuffleboard, and a temperature-controlled wine cellar. Downstairs includes two private ensuite bedrooms, one is currently utilized as a home office with a separate entrance. Upstairs, two additional ensuite bedrooms with walk-in closets. The luxurious primary suite is a true retreat- enjoy sunrises from your private balcony, unwind in the jetted tub, sauna, or massive walk-in shower, and enjoy the expansive walk-in closet with built-in cabinetry and an adjacent private gym. Additional features include an attached 4-car garage with built-in storage, central vacuum system, water softener, security system with cameras, and a solar power system. Set within one of Murrieta’s most sought-after communities, this property offers tranquility, privacy, and easy access to top-rated schools, shopping, dining, and the renowned Temecula wine country. This one-of-a-kind estate is a rare opportunity-schedule your private tour today!
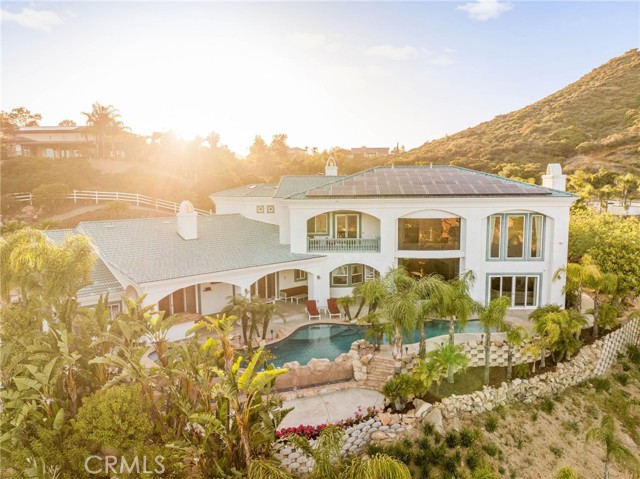
La Quinta, CA 92253
4512
sqft4
Beds5
Baths Discover timeless elegance and unmatched comfort in this fully furnished 4,500 sq ft custom estate, ideally located in the heart of PGA West's exclusive Stadium development. Situated on a generous 15,682 sq ft corner lot with panoramic lake views, this property combines sophistication and serenity in one breathtaking package. From the moment you arrive, the curb appeal is undeniable--stone front exterior, circular paver driveway, and an expansive front patio set the stage. Enter through a designer metal-and-glass front door into a world of refined finishes, including travertine flooring, custom Alderwood cabinetry throughout, and plantation shutters. The open-concept layout flows beautifully, anchored by a chef's kitchen featuring bullnose granite countertops, Viking appliances, a wine cooler, walk-in pantry, and a large island ideal for casual dining or entertaining. The step-down wet bar enhances the entertaining experience, while the living room fireplace and surround sound media room make every moment feel intentional. The formal dining room invites celebration, and the attached private-entry casita with its own living room is perfect for guests or in-laws. The primary suite offers its own fireplace, luxurious en-suite bath, and direct outdoor access. Speaking of outdoors--you'll enjoy a backyard oasis with a custom outdoor kitchen, fireplace, raised spa, and sparkling pool, all framed by mature landscaping and lakefront tranquility. Garage parking for three cars, plus a golf card. This is more than just a home--it's a statement of lifestyle, comfort, and class in one of La Quinta's most coveted neighborhoods.

Newport Beach, CA 92660
2623
sqft4
Beds3
Baths MOTIVATED SELLER - PROPERTY MUST GO! Coastal Living in Newport Beach – 4 Bed, 3 Bath Gem - Discover the perfect blend of comfort, location, and opportunity at 20391 Bayview Ave—a beautifully upgraded 4-bedroom, 3-bathroom home in the heart of Newport Beach. Tucked away in a quiet neighborhood near the Back Bay, this thoughtfully updated residence delivers flexible living spaces, modern amenities, and room to grow. Whether you're hosting guests or enjoying peaceful family evenings, the open-concept living and dining areas flow seamlessly into a well-appointed kitchen with stone countertops and stainless-steel appliances. The primary suite offers a private retreat with an en-suite bath, while the additional bedrooms provide space for home offices, kids, or multigenerational living. A spacious backyard and outdoor area invite you to relax, entertain, or expand.—with ADU potential and plenty of privacy. Highlights: 4 bedrooms | 3 bathrooms, Expanded floor plan with multiple living zones, Generous lot with landscaped yard and patio space, Prime location minutes from the beach, trails, shopping, and top schools, Turnkey with investment or move-in-ready appeal. Whether you're a growing family, savvy investor, or someone looking to secure a prime Newport Beach address, this property delivers value, versatility, and coastal charm.
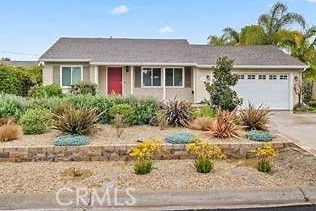
Malibu, CA 90265
1490
sqft2
Beds3
Baths A Coastal Sanctuary with Unmatched Views. Extraordinary end cap residence perfectly positioned on Big Rock Beach, just minutes from Santa Monica and central Malibu. This rare offering features two bedrooms plus a loft, and 2.5 bathrooms that are thoughtfully designed to showcase unobstructed, panoramic views of the ocean, Catalina Island, and the shimmering Queen's Necklace.Step inside to discover a warm and inviting interior curated for both relaxed living and elegant entertaining. The well-appointed kitchen and open dining area seamlessly flow into a sunlit living room with a balcony perched directly above the sea, offering front-row seats to stunning sunsets and the rhythmic sound of the waves.Upstairs, the romantic primary suite is a serene retreat, complete with an oceanfront balcony and an en-suite bathroom. A spacious open loft/family room area leads to the guest suite with a private bath, providing comfort and privacy for family or visitors. Step outside and indulge in the multiple outdoor living spaces, including an ocean-facing deck and a private subterranean patio perfect for al fresco dining by the crashing surf. With just a few steps, enjoy easy access to a picturesque cove and sandy pocket beach, an idyllic escape for sunbathing, swimming, or peaceful strolls along the shore. Additional features include an attached 1-car garage and carport for parking, and the quiet prestige of Malibu's storied Big Rock community. Combining modern amenities with the timeless soul of coastal living, this is beachfront living at its finest. This property has a strong history of short-term rentals and can be purchased with current furnishings for a seamless rental investment opportunity. 43 YEARS REMAIN ON LAND LEASE.
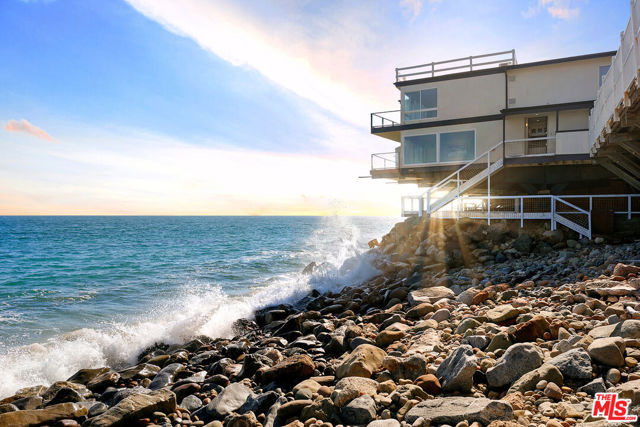
Santa Paula, CA 93060
3000
sqft3
Beds5
Baths 71.57 acres of fenced privacy and security located in the foothills of Ventura County provides a rare opportunity to experience. the freedom on a horse ride along a private riding trail system in the hills. You can provide your animals with comfort in the 16-stall barn with in and outs, warm water wash racks, spacious tack room, area with cross ties for saddling and grooming your horses, round pens and a heavy-duty pipe arena for working cattle, multiple pastures and expansive grazing areas with hillside access for cattle or horses. The ranch was originally setup as a training facility for cutting horses but would be an excellent location for any type of equestrian use. Two lovely, manufactured homes with real wood Hickory flooring; an 1800 sq ft. caretaker's quarters, a 1200 sq. ft guest house. The possibility of building a main house (buyer to verify with the County of Ventura), a cozy sleeping cabin, 6 large water storage tanks, a producing well, a family orchard with multiple varieties of fruit trees and an area deer fenced and specifically set aside for a garden. Ocean and snowcapped mountain views from the hillsides containing mature oak trees providing a home for deer and abundant wildlife. A very rare and special lifestyle is provided within the HLR Ranch minutes from all amenities. Rare Opportunity!
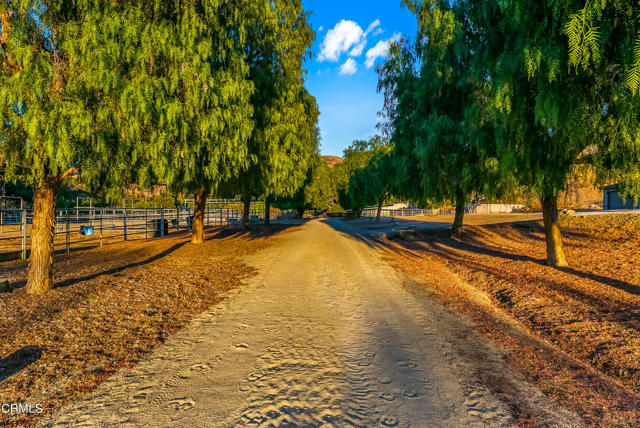
Page 0 of 0



