search properties
Form submitted successfully!
You are missing required fields.
Dynamic Error Description
There was an error processing this form.
Los Angeles, CA 90049
$39,500,000
13500
sqft7
Beds12
Baths A gorgeous feat of modern design, Two Fifty South unites high style with timeless livability. Set behind gates on a rare, flat parcel in the heart of Brentwood Park, this renovated estate was recently reimagined by acclaimed fashion designer Petra Ecclestone and Sam Palmer. Warm yet modern, Two Fifty South blends architectural sophistication with an inviting California sensibility. Thoughtfully transformed in 2024, the home spans approximately 13,500 square feet across three levels and sits on over half an acre of manicured grounds offering privacy and elegance in one of Los Angeles's most coveted neighborhoods. Twelve-foot ceilings rise across all three floors, complemented by hand-applied Roman plaster walls and wide-plank white oak floors in soft, neutral tones. The main level flows through three distinct sitting areas, dual offices, and a formal dining room that seats 20 guests. At the heart of the home is a stunning open kitchen with an oversized center island connected to a fully appointed secondary chef's kitchen, designed for seamless entertaining.Upstairs, five bedrooms each with an ensuite bath anchor the private wing. The primary suite offers vaulted ceilings, dual spa-inspired bathrooms, two custom dressing rooms, and a private terrace with treetop views. On the lower level, a curated collection of amenities includes a golf simulator, bar, guest suite, gym with steam room, and a private theater, all designed to elevate day-to-day living. A canopy of mature olive trees and California native landscaping sets the tone for the gardenlush, expansive, and designed for both leisure and play. Wood decking surrounds a sparkling pool, while hot and cold plunge pools, an outdoor shower, and a thoughtfully placed soccer pitch invite year-round activity and connection. A custom-built treehouse adds a sense of charm, and is seamlessly integrated into the landscape.Additional features include a dedicated staff area with kitchen, lounge, dog room, and a security suite with the latest monitoring technology. The estate also offers garage and motor court parking for up to 12 vehicles, with a carriage-style driveway for guests.Moments from the Brentwood Country Mart, the Riviera, and top private schools, Two Fifty South is an uncompromising expression of inspired modern design offering an exciting opportunity to own a fully realized, resort-like estate in the heart of Brentwood Park.
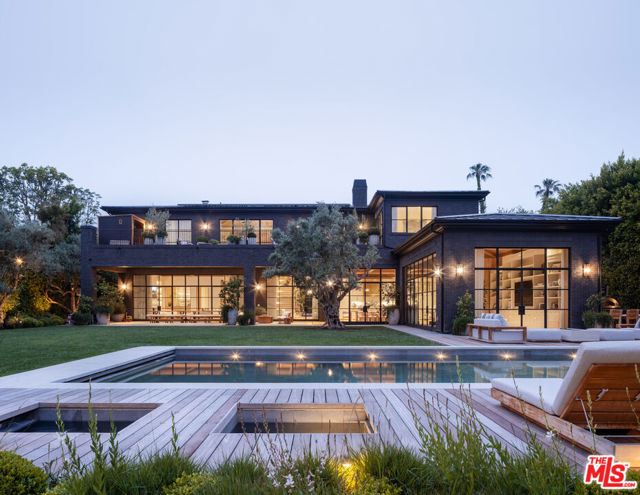
Beverly Hills, CA 90210
0
sqft0
Beds0
Baths 1005 Alpine is by far the finest view lot in all of Beverly Hills. Spanning over 2.65 acres at the very top of famed North Alpine Drive. Recently 2 of the highest sales in Beverly Hills closed at record prices; 942 Alpine - $51.750M @ 12,294sqft and 984 Alpine - $33M @ 6,569sqft. Unparalleled, panoramic views from Downtown LA to the Pacific Ocean. Total privacy and seclusion, just moments away from Sunset Blvd and the Beverly Hills Hotel. Gorgeous pine forest, expansive grassy meadow and championship tennis court. Conceptual plans by renowned architects SAOTA. 1005 Alpine is the premiere property at the private end of the most desirable street in Beverly Hills. A once in a generation offering that will never be duplicated. Shown only to prequalified buyers.
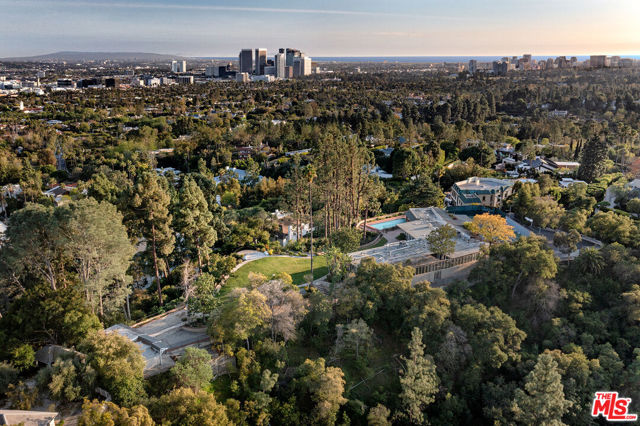
Malibu, CA 90265
10000
sqft5
Beds8
Baths With breathtaking views, Bali-inspired design, and every contemporary comfort, this magnificent estate is a serene sanctuary for exquisite living and impressive entertaining. The private, gated property of over 1.2 acres extends from PCH to Malibu Road, perfectly landscaped and commanding expansive ocean views. A long palm-lined drive leads past a two-story, two-bedroom guesthouse, a lighted north-south tennis court and pavilion, and a fountain, waterfall, and gardens before arriving at the enormous motor court and four-car garage. A dramatic gateway and long, serene palm-lined reflecting pool lead between the wings of the U-shaped house to the gorgeous double-door entry. With interiors designed by Martyn Lawrence Bullard and stunning sight-lines to the ocean, the house is detailed with ornate wood carving, very tall beamed ceilings, wood and stone floors, and full-width exterior doors that vanish to offer seamless flow between indoors and out. The entry steps down to the formal living room, which includes a generous dining area, a pair of facing fireplaces, and a wall of glass that opens onto a roomy patio with a fireplace, stunning ocean view, and a nearby fountain and barbecue island. Adjoining the living room is a spectacular ocean-view great room that includes a family room with fireplace, dining area, and a gourmet kitchen with a huge stone-topped island with seating, deeply recessed tray ceilings, beautiful cabinetry, and a pantry. One wing of the house has two bedrooms and a laundry room. The other wing features a majestic ocean-view owner's retreat with high wood beamed ceilings, beautiful wall coverings, wood floors, and a wide glass doorway opening to a tranquil covered patio. A hallway leads to a luxurious bath, two very large closets/dressing areas, and, at the end of the hall, a resplendent Bali-inspired library/study with high coved ceilings, a wall of built-in book shelves and cabinets, a fireplace, and doors to the patio and to a private sitting area. The home's lower level features a party-perfect bar room highlighted with ornate metalwork that encloses a large wine storage area. The bar extends into a spacious tiered home projection theater. A long hallway leads to a second powder room, a changing room, and another bar, which opens to the lower patio, spa, sitting areas, and lawns, as well as the infinity ozone pool, patio, cabana, and private steps to Malibu Road and access to the beach/ocean. With Crestron electronics and full-house water filtration, this remarkable estate is a livable legacy.
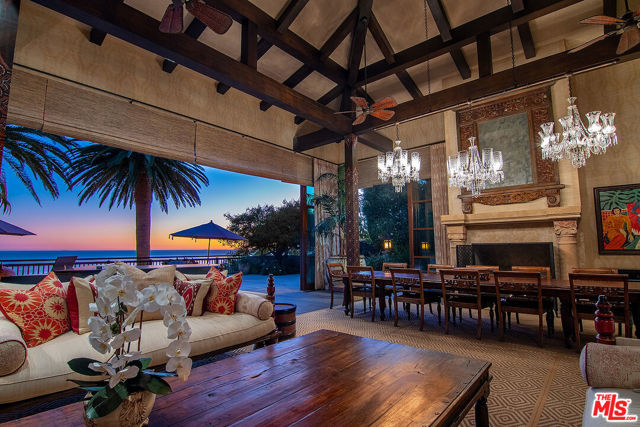
Montecito, CA 93108
10274
sqft6
Beds9
Baths Newly built and masterfully composed, Miramar Meadows is a rare coastal estate where timeless design meets effortless livability. Behind private gates on a flat usable parcel, the main residence and three detached casitas form a graceful compound totaling 6 bds, 7 full bas, and 1 half ba. The home's design celebrates seamless indoor-outdoor flow and prioritizes comfort and functionality. An open floor plan, first-floor primary suite, cathedral ceilings, covered outdoor room, pool/spa, gym, and 2 garages offer endless creature comforts. Thoughtful details, refined finishes, and quality craftsmanship elevate every space. Perfectly positioned to embrace the Montecito lifestyle, the location offers easy access by foot or bike to the beach, Rosewood Miramar, Coast Village Road, and top schools.

Beverly Hills, CA 90210
13678
sqft5
Beds11
Baths The Rutherford House is a masterpiece of architectural design, showcasing unparalleled quality and attention to detail. Located on the most desirable street in Beverly Hills, the one-of-a-kind residence blends old Hollywood with modern luxury. Upon entering the grand entrance, guests are greeted by a classic, winding staircase and a magnificent view that reveals the impressive back grounds. The main level features a formal living and dining room, Ruhlmann-inspired library and billiard room, bar, and grand morning room lined with 18th-century wallpaper and original fireplace. The kitchen is functional yet breathtaking with decadent marble, mosaic-tiled ceiling, and top-of-the-line appliances. A primary suite features marble bathrooms, oversized closets, and a separate lounge area that overlooks a manicured garden. Outside is a pavilion with an oval pool and pool house inspired by Paul Williams' remarkable design. With many more features throughout, this iconic estate must be experienced to be believed. Step into timeless elegance and rich history with the Rutherford House.
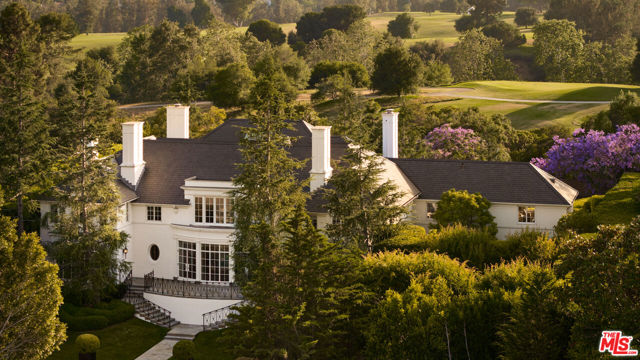
Newport Coast, CA 92657
12739
sqft5
Beds9
Baths Perched at the highest elevation in the prestigious, guard-gated enclave of Pelican Crest, this custom estate captures breathtaking, unobstructed views of Newport Harbor, Catalina Island, year-round sunsets, and the coastline stretching to Palos Verdes. Set behind private gates and a serene entry courtyard with fountains and water features, the residence showcases timeless architecture and meticulous craftsmanship. A dramatic 34-foot foyer with a sweeping staircase introduces the home’s grandeur. Marble and walnut floors flow through elegant living spaces, including a formal dining room, butler’s kitchen, and a chef’s kitchen outfitted with Viking appliances, Sub-Zero refrigeration, and rich walnut cabinetry. A marble-topped bar and view-facing breakfast nook complete the culinary experience. The great room, boasting the estate’s most commanding views, opens to a covered loggia through disappearing glass doors offering a fireplace lounge and al fresco dining with panoramic vistas. Additional highlights include a wood-paneled library, Oval Office-style study, rear staircase, soaring ceiling heights, smart lighting, integrated audio, Venetian plaster walls, and detailed millwork throughout. The main level features a private guest suite, while the upper level offers two secondary suites and a luxurious primary suite with a sitting room, fireplace, covered balcony, dual spa-like bathrooms and dressing rooms, and a morning bar. The lower level is an entertainer’s haven with a 3,096-sq-ft garage, game room, gym with dry sauna, theater, wine cellar, billiards room, and a full bar. An open-air courtyard leads to a resort-style backyard with pool, spa, grotto, mosaic waterfall, BBQ bar, and numerous outdoor vignettes. Ideally located moments from world-class shopping, dining, and entertainment at Fashion Island and South Coast Plaza, white sand beaches, Newport Harbor, the Performing Arts Center, John Wayne Airport, and premier golf and tennis clubs. This is a rare opportunity to own a legacy estate in one of Newport Coast’s most iconic locations.
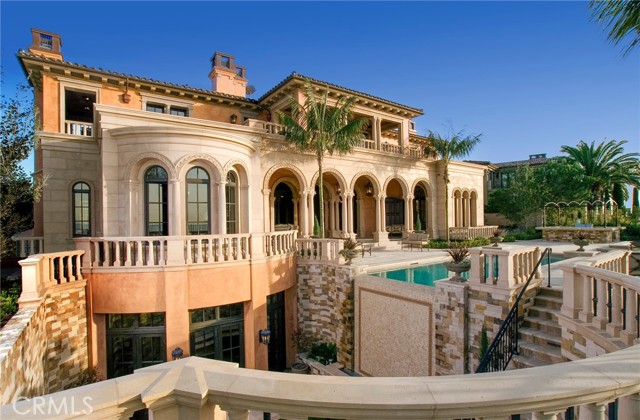
Los Angeles, CA 90077
0
sqft0
Beds0
Baths Welcome to one of the most sought-after properties in Los Angeles, 805 Nimes Place, an extraordinary 1.29-acre parcel of land that offers an unparalleled opportunity to build your dream estate. This pristine, shovel-ready lot is a rare gem, featuring breathtaking panoramic views that stretch from the iconic Los Angeles skyline to the Pacific Ocean. With permits already in hand, this remarkable land is poised for a stunning, custom-designed estate, envisioned by the acclaimed architect Howard Backen. The proposed home spans 30,000 square feet, set amidst meticulously designed grounds that will be nothing short of a masterpiece. As a crowning jewel of Backen's renowned architectural style, this Bel Air estate represents the opportunity of a lifetime. An exclusive canvas for those who demand the highest level of luxury and sophistication. Detailed plans, renderings, and additional information are available upon request.
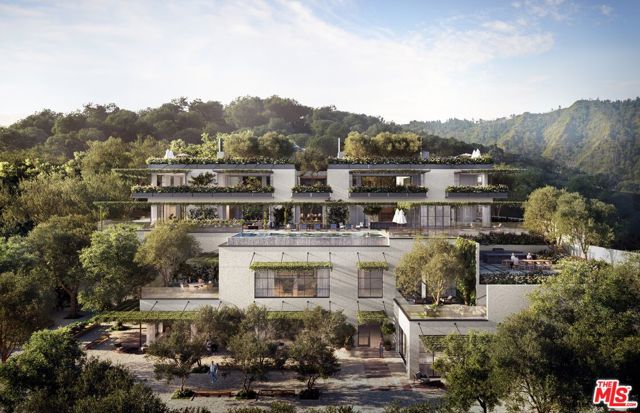
Beverly Hills, CA 90210
11000
sqft6
Beds12
Baths The number one best iconic 2.2-acre view property in the city that has it all. In the heart of Beverly Hills, just minutes from the legendary Beverly Hills Hotel, 1309 Davies Way delivers total privacy, panoramic city views, and a level of refinement reserved for the truly exceptional. Set on its own private promontory and located adjacent to the Pritzker, Murdoch, and future Gates family estates, this Modern Tuscan masterpiece is steeped in rare Hollywood legacy. Once home to Ricky Martin for many years, previously owned by English actor Michael Caine, and before that held by Doris Day's family, the estate carries an iconic lineage that mirrors its stature. Behind gates, a long, curving, tree-lined drive builds cinematic anticipation before opening to a grand motor court. Recently reimagined through a multi-year renovation, the residence blends timeless Mediterranean romance with modern precision, offering a living experience that feels both classic and commanding. Inside, walls of glass frame explosive head-on city and coastal views stretching across the city to the Pacific. Nearly every primary room, terrace, and outdoor retreat is oriented to the horizon, creating a constant dialogue between architecture and landscape. By day, the home is flooded with light; by night, it hovers above a constellation of city lights. The grounds unfold like a private resort: expansive lawns, manicured gardens, orchard, guest house, and a championship tennis court with pavilion, all designed for grand-scale entertaining and effortless SoCal living. The great room and chef's kitchen open directly to the outdoors, while a private theater and spa-level amenities complete the experience. The primary suite is a sanctuary in the sky, featuring its own terrace, sitting room, dual baths and dressing rooms, and flexible spaces tailored to a world-class lifestyle. Private, gated, and irreplaceable in location, history, and view, 1309 Davies Way is not just a residence, it's a legacy estate reserved for the few.
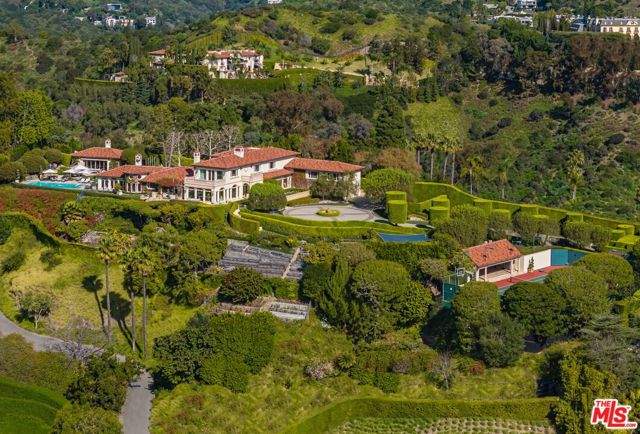
Beverly Hills, CA 90210
10778
sqft7
Beds10
Baths Once the storied Beverly Hills estate of Hollywood legend James Cagney, this rare and formerly celebrity-owned gated compound presents a once-in-a-generation opportunity to acquire a historic luxury estate in Beverly Hills 90210. Tucked privately beneath Franklin Canyon Nature Reserve, this expansive multi-residence Beverly Hills compound spans more than five acres of secured gated grounds, offering an unheard-of combination of acreage, provenance, and seclusion. Extensively renovated, updated and restored over many years, the private gated estate unfolds as a village-like enclave with multiple residences connected by hand-laid stone pathways winding through tiered citrus gardens, sculptural courtyards, candle-carved stone walls, and museum-quality European statuary. Mature landscaping and curated outdoor rooms create a timeless environment ideal for both intimate living and large-scale entertaining. The "Main Villa" is a romantic architectural centerpiece featuring reclaimed European terracotta roof tiles, exposed trussed-beam cathedral ceilings, leaded glass windows, and multiple restored original fireplaces. Designed for seamless entertaining, the home flows effortlessly from wine cellar and butler's pantry to formal dining and elegant yet warm living rooms, evoking timeless character. This main villa residence offers two primary bedroom suites with couture-scale closets and both suites include grand ensuite baths, soaking tubs, double vanities, step in showers for two, while an additional guest bedroom suite features luxurious cedar closet dressing room and en suite bath. Additional structural assets across the estate compound include a secluded guest residence known as "The Boathouse," with wood floors and trussed beams of antique 19th Century reclaimed French Oak complete with its own private gated drive and porte-cochre, ideal as an event venue, creative retreat, or production studio. "The Carriage House-Artist's Studio," is a multipurpose creative studio with full kitchen, en suite bath and auto garages. Plus an additional detached "Guest Cottage", which was Cagney's original art studio where he complete many collection paintings but now renovated to include a full kitchen and en suite bath. This epic compound provides multiple self-contained living environments, making this an exceptional multi-generational Beverly Hills estate uniquely versatile. Other features and amenities include separate regulation tennis and pickleball courts with grandfathered night lighting, a tennis spectator pavilion with wet bar, a glass-tile swimming pool and spa with poolside cabana and outdoor dining bistro. The Pavillion and Pool Cabana each include a fully equipped outdoor chef's kitchen. Expansive flat lawns and play fields offer rare recreational space within the hills above Sunset Boulevard. A true trophy property, the former James Cagney Estate stands as a legacy Beverly Hills estate where architecture, landscape, and artistry converge, perfectly suited for multigenerational living, artists-in-residence, or those seeking an irreplaceable Hollywood history estate in one of Los Angeles' most exclusive enclaves.
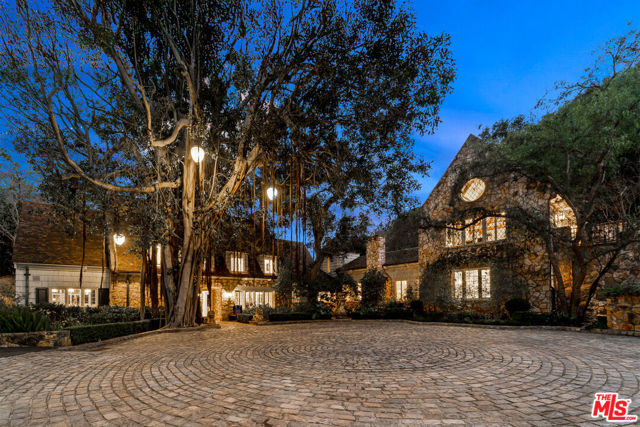
Page 0 of 0



