search properties
Form submitted successfully!
You are missing required fields.
Dynamic Error Description
There was an error processing this form.
Beverly Hills, CA 90210
$2,549,000
2404
sqft3
Beds2
Baths Nestled in the serene hills of Franklin Canyon, this iconic mid-century home is a masterful blend of architectural elegance, creative energy, natural beauty, and throughout the years has had a notable celebrity pedigree. From the moment you enter the double doors, you're greeted by an expansive open layout featuring porcelain floors, smooth steel-troweled walls, and soaring ceilings that flood the interiors with natural light, creating a radiant flow seamlessly connects each space. A striking concrete and stone fireplace anchors the main living area, while walls of glass dissolve the boundary between indoor comfort and outdoor splendor, with clerestory windows above adding an extra layer of natural light. The chef's kitchen sits at the heart of the home, designed with a custom curved island, sleek stainless steel appliances, and ample cabinetry perfect for everyday living and entertaining. Outside, discover a private oasis with a saltwater pool, multiple lounge areas for al fresco dining, a deck, outdoor shower, and fire bowl all curated for seamless day-to-night enjoyment. The entire upper level is devoted to the luxurious primary suite, a serene retreat with its own private balcony overlooking the lush, secluded backyard. It boasts a spa-inspired bath with a cement soaking tub and separate shower, dual closets, and a separate water closet with sink. Crisp white walls and clean modern lines further enhance the home's bright, airy aesthetic. Two guest bedrooms are located on the main level, while a versatile office/glam room on the lower level invites productivity, creativity, or peaceful retreat blending function with design. Additional features include security cameras, wine cellar and large storage room. Enjoy a rare sense of escape with Franklin Canyon Park steps away, offering serene hiking trails right outside your door. Nature and wildlife provide the perfect backdrop for peaceful outdoor exploration. Whether you're seeking a quiet retreat or an invigorating adventure, the park delivers a truly idyllic setting. TreePeople is also nearby, offering another opportunity to connect with nature. Despite its secluded feel, the home is just minutes from the vibrant offerings of both Beverly Hills and Studio City, blending serene privacy with easy access to world-class dining, shopping, and entertainment. Seller may consider an interest rate buy-down depending on the final purchase price and terms.
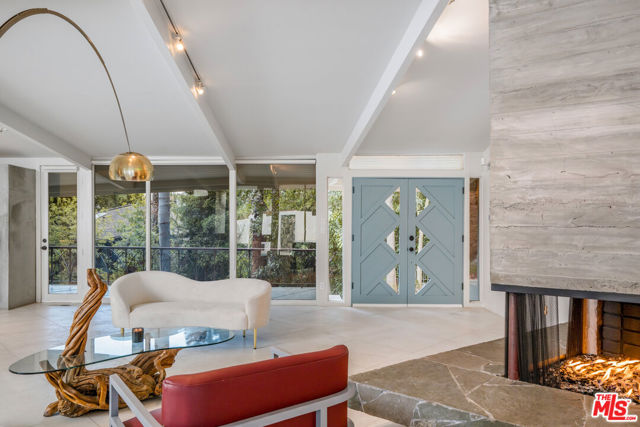
Irvine, CA 92602
2548
sqft4
Beds3
Baths Contemporary masterpiece inside highly sought-after gated community of Reserve in Orchard Hills. Bright, spacious and modern interior design make it a perfect home to anyone seeking a dream home inside a luxury guard gated community in Irvine. Designer appointed interior features and color schemes highlighted by contemporary high end home furnishings and decors. Sunlit great room with panoramic sliding patio door highlighted the brightness and contemporary looking of the house. Luxury Emser tile throughout the first floor. Lush succulent garden with matching lux tile connecting the interior and exterior spaces effortlessly. Atlantis Estate Collection luxury rigid core waterproof flooring across entire second floor. Master bedroom suite with sizable walk-in closet. An open loft brightened by prominent windows that offers multi-function use. Customized window plantation shutters, whole house water softener system, oasis reverse drinking water system, epoxy garage floor, electricity vehicle charging station, this house showcases the unparalleled living experience inside the prestigious Irvine Orchard Hills enclave. Plus, the property is barely lived in and is move in ready! Don't miss this opportunity to make it your next dream home!
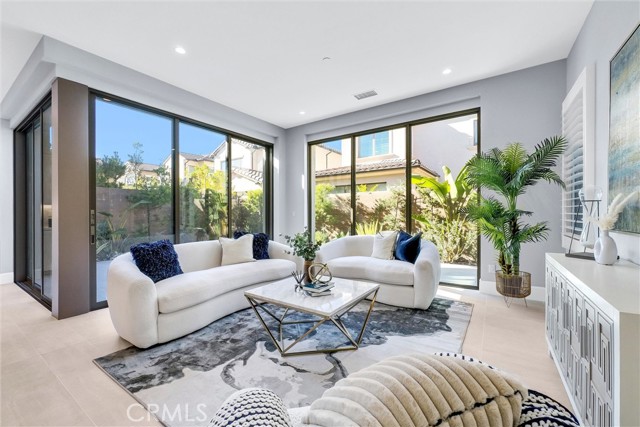
Temecula, CA 92591
3870
sqft4
Beds5
Baths Passing by several of Temecula’s most esteemed wineries on Rancho CA Rd and then proceeding onto Calle Contento N you will arrive at this remarkable gated single-story residence with stunning views at the end of a cul-de-sac in the heart of Temecula Wine Country. As you walk through the front entry doors you are greeted by a captivating view of the pool and the rolling hills setting a tone of elegance that permeates the interior.The infinity-edge pool with a sun shelf and spa overlooks the rolling hills behind the property and a built-in fire pit provides warmth and a cozy ambiance under the star-filled sky making it an ideal spot for evening leisure.The family room features a custom built-in entertainment center and fireplace. The open floor plan seamlessly connects the family room to the kitchen providing a spacious and inviting area for family and friends to congregate.The built-in BBQ area boasts two large granite bars, high-top seating, and two mounted outdoor televisions under a covered Aluma wood awning that overlooks your working vineyard and an assortment of fruit trees, creating the perfect setting for outdoor gatherings and celebrations.For the ultimate movie-watching experience, the fully equipped high-end home theater is furnished with luxury staged theater seating ensuring that you can enjoy films in style and comfort.The master bedroom and spacious bath share a cozy fireplace and feature a large walk-in closet with custom cabinetry and a central island.Three of the four bedrooms are equipped with en-suite bathrooms, providing convenience and privacy for family members or guests. The fourth bedroom is currently utilized as an office with a double door entry.For car enthusiasts, the 6+ car garage offers ample space for your collection. One of the 2-car garages is equipped with a tall (RV-sized) entry door, perfect for installing a car lift or additional storage.This magnificent estate offers ample space for RVs, off-road vehicles, boats, trailers, and more. The property also features a lighted sports court suitable for basketball, pickleball/tennis. There is a flat turf area with plenty of room for outdoor games. A she shed offers an ideal solution for hosting guests or providing a private retreat. With its private entry and situated to overlook the sports court and vineyard it ensures visitors can enjoy the tranquility of wine country alongside the excitement of outdoor activities. Features a living room, bedroom, full bath and kitchenette.
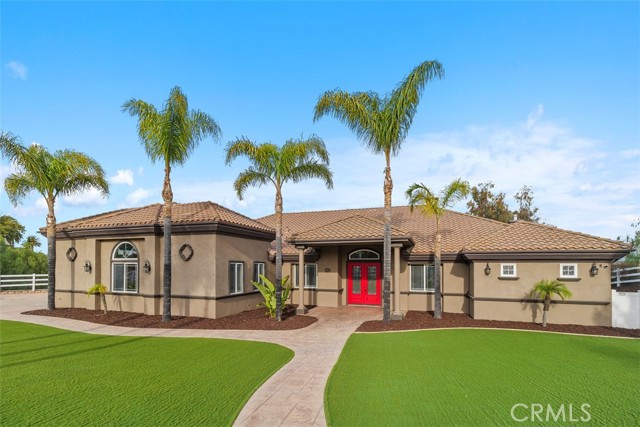
San Diego, CA 92130
3428
sqft5
Beds4
Baths Welcome to 5325 Vista Del Dios, a bright and inviting home situated in the exclusive gated community of Senterra. This private oasis boasts 3,428 square feet of adaptable living space, inviting you to add your personal flair. Nestled on a prime west-facing lot, it offers breathtaking open-sky views and unmatched privacy. With 5 spacious bedrooms and 4 bathrooms, there’s ample space for everyone to enjoy. The cozy living area, complete with a fireplace, is perfect for relaxing evenings. This home is ready for your customization, allowing you to tailor it to your unique style. Enjoy the perks of no Mello-Roos, HOA-maintained landscaping, and a community pool. Discover luxurious living in this prime location.
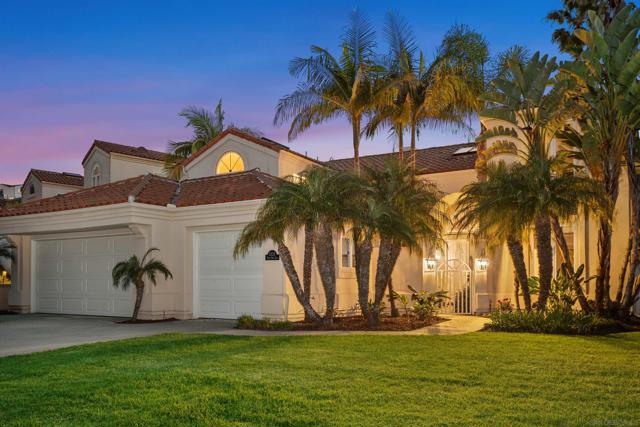
Irvine, CA 92603
3069
sqft4
Beds4
Baths Welcome to 6 Sirius—where views, value, and lifestyle come together in harmony! Perched on a premium view lot in the coveted Turtle Rock community, 6 Sirius is a stunningly upgraded residence that blends elegance, comfort, and breathtaking vistas. Gaze out over sweeping 180-degree city lights and rolling hills from nearly every room—a rare backdrop that turns everyday living into a retreat. Step through the grand entryway into soaring double-height ceilings and a skylight that floods the home with natural light. With 4 bedrooms, 3.5 bathrooms, and an expanded loft-style bonus area, this thoughtfully designed floor plan offers both space and versatility for modern living. The main level features a private bedroom with a full bath—ideal for guests or multigenerational living.” The gourmet kitchen, complete with a charming breakfast nook, opens seamlessly to the family room and out to an oversized view deck—perfect for entertaining under the stars or unwinding at sunset. Formal dining and expansive gathering spaces add a touch of sophistication to every occasion. Upstairs, you’ll find two luxurious primary suites, including one with a spa-inspired soaking tub, dual vanities, and custom designer touches. A 3-car garage with epoxy floors, built-in workbench, and generous storage cabinetry completes the home. Enjoy resort-style amenities including two community pools, scenic hiking and biking trails, and access to top-rated Irvine schools—University High, Rancho San Joaquin Middle, and Bonita Canyon Elementary. Just minutes from Strawberry Farms Golf Club, upscale shopping, and major freeways, this home offers the perfect balance of tranquility and convenience.
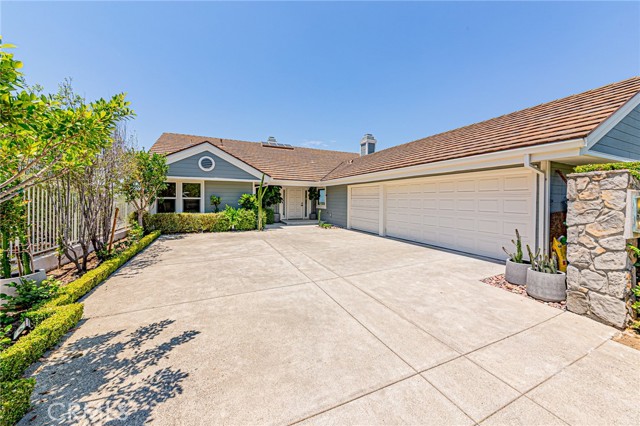
Los Angeles, CA 90046
1415
sqft2
Beds2
Baths The Rodenberg Residence | c.1954 Mid-Century Modern Masterpiece | Secluded within the storied hills of Laurel Canyon, the Rodenberg Residence is a true Mid-Century Modern retreat designed in 1954 and privately tucked behind gates on an expansive double lot. A rare find, this Palm Springs inspired Post & Beam offers the kind of privacy and architectural pedigree that defines the Hollywood Hills celebrity lifestyle. Walls of glass invite the outside in while preserving a serene sense of seclusion, flooding the interiors with natural light and framing canyon and garden views. The open living space anchored by a sculptural fireplace and custom built-ins feels both expansive and intimate, ideal for quiet evenings or chic entertaining. The skylit chef's kitchen, outfitted with stainless appliances, is designed for gatherings that flow seamlessly out to the pool and deck. Here, the classic kidney-shaped pool and generous terraces create a private oasis for sun-drenched afternoons or starlit nights. The primary suite is a sanctuary within a sanctuary complete with a spa-like bath and doors that open directly to a discreet outdoor hot tub, perfectly hidden for private moments of relaxation and escape. With rear access to a private two-car garage from a concealed shared drive, this residence offers both convenience and discretion. The Rodenberg Residence is more than a home it is an architectural hideaway, where Mid-Century glamour meets ultimate privacy in the Hollywood Hills.
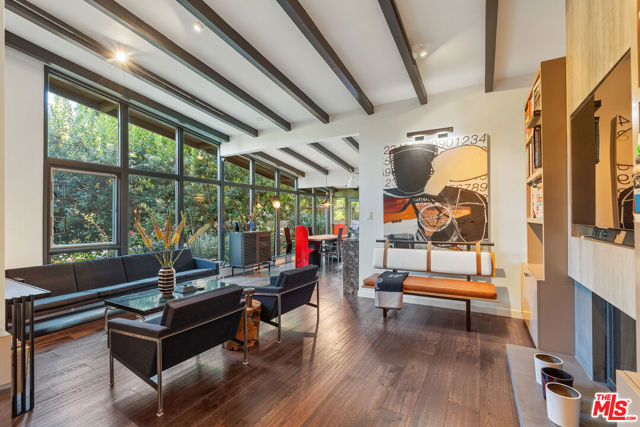
Union City, CA 94587
3313
sqft5
Beds4
Baths Final opportunity to own the highly sought-after Cypress Plan at Carmel Pointe in Union City. Designed with a versatile layout, private JADU suite, and first-floor primary suite. Once sold, the Cypress residences will be completely sold out. Brand New Construction, exquisite luxury living can be yours at Carmel Pointe in Union City but this is your final opportunity for a Cypress Plan residence so don't miss out!! Ideal location uniquely situated right next to Sea Breeze Park trails and bay views yet convenient to access 1-880/Dumbarton/San Mateo Bridges. The Cypress floor plan is unique as it has the primary bedroom/bath on the first floor in addition to a JADU w/bedroom, bath, kitchenette and private entrance. Enjoy an elaborate kitchen with gourmet center island, stainless steel Bosch appliances, gas cooktop and 42” built in refrigerator. The open airy living area has a 3 panel sliding door to the rear yard. Upstairs you have a loft with wet bar, two bedrooms, bath and a den. Laundry room comes with both gas and electric dryer hookup, a full bank of cabinets and laundry sink. Expected completion January 2026. Still time to personalize and choose cabinets, countertops and flooring and make this your dream home. Sales office located at 32616 Carmel Way, Union City.
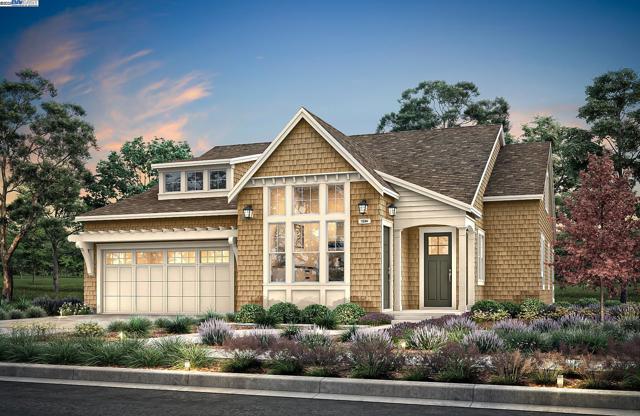
Pacific Palisades, CA 90272
0
sqft0
Beds0
Baths With a coveted bluff-front location in the esteemed Marquez Knolls neighborhood, this 15,097 square-foot parcel offers a rare opportunity to craft a legacy estate with unobstructed views of the Pacific Ocean and rolling canyon hillsides. Located on a tranquil cul-de-sac, the property promises an unparalleled sense of privacy and serenity -- just moments from the vibrant heart of Palisades Village. Commanding an extraordinary vantage point, the land invites a visionary residence that harmonizes with its spectacular natural surroundings. With completed Phase 1 and Phase 2 environmental remediation, and included reports such as a Topographical Survey, Geotechnical Soils & Engineering Report, and Prevailing Setback Report (all completed in 2022), the groundwork is set for a seamless design and development process. Offering effortless access to Sunset Boulevard, PCH, and the greater Westside, this exceptional homesite represents a once-in-a-generation chance to build your dream coastal sanctuary in one of the Palisades' most exclusive enclaves.
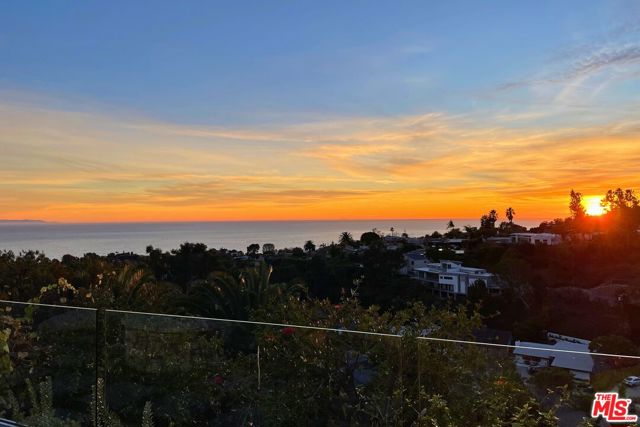
Santa Clara, CA 95051
2449
sqft5
Beds3
Baths ***Newly Added High Fences for More Privacy*** Discover the perfect residence in Santa Clara, offering spacious living with 2,449 sqft on a generous 9,506 sqft lot. This home features 5 bedrooms & 3 bathrooms. Ground floor has 1 bedroom & 1 full bathroom. Upstairs bedrooms feature 2 layers of double-pane windows. All 3 bathrooms feature floor-to-ceiling porcelain tiles, luxury amenities from Porcelanosa, stall showers, and showers over tubs. The kitchen is a culinary delight, equipped with quartz countertops, a dishwasher, garbage disposal, hood over range, an electric oven range, and refrigerator. Enjoy meals in the dining area or the eat-in kitchen, which seamlessly connects to the family room with vaulted ceiling. Backyard has serene landscaping along with a working fountain and waterfall feature. Experience comfort with central HVAC, and enjoy the ambiance of a cozy fireplace. The home has energy-efficient features such as ceiling insulation, double-pane windows, Energy Star appliances, and LED lighting. Laundry is a breeze with a utility room featuring electricity and gas hookups, a tub/sink, and a washer/dryer. Additional highlights include a 2-car garage with Level 2 EV hookup, and location within the Campbell Union Elementary School District.

Page 0 of 0



