search properties
Form submitted successfully!
You are missing required fields.
Dynamic Error Description
There was an error processing this form.
Aptos, CA 95003
$2,575,000
3103
sqft4
Beds3
Baths Located in the prestigious Seascape Uplands community of Aptos, this stunning 4 bedroom, 2.5 bathroom home offers over 3,100 square feet of living space, surrounded by 150 acres of natural beauty. Enjoy privacy and convenience, just minutes from the beach, dining, shopping, and Seascape Resort. The open floor plan features high ceilings, hardwood floors, and a seamless flow from the chefs kitchen to the family room, perfect for both relaxation and entertaining. French doors open to a private patio, enhancing the indoor-outdoor living experience. The primary suite is a luxurious retreat with vaulted ceilings and a spa-like bath. Modern amenities include radiant heating, on-demand hot water, generator transfer switch, EV power hookup, stainless steel appliances, and a whole-house water softener. The home offers security features such as an ADT system, Ring doorbell, front-facing cameras, and electronic keypad entry. Custom deer fencing and gates provide added privacy. The gated community offers scenic trails with ocean views and easy access to Seascape Beach, Resort, and amenities. Just 20 minutes to Scotts Valley and Downtown Santa Cruz, this home is the perfect blend of serenity and convenience.

Carmel, CA 93923
2001
sqft3
Beds2
Baths Enjoy living in the coveted Carmel Views neighborhood with easy access to shopping, restaurants and the local beaches. Step into this remodeled single-level sanctuary, where an elegant living room showcases a striking fireplace and coffered ceiling, flowing gracefully into a formal dining area. The heart of the home features a gourmet kitchen with an expansive center island, perfect for both casual dining and entertaining, opening into the family room designed for modern living. Retreat to the primary and secondary bedrooms, each offering access to a deck overlooking a generous garden area an ideal canvas for your orchard and vegetable gardens. Set on a flat homesite before the street heads up the hills, with ample space for additional vehicles and situated in the prestigious Carmel school district, this turnkey residence masterfully blends refined elegance with practical living.
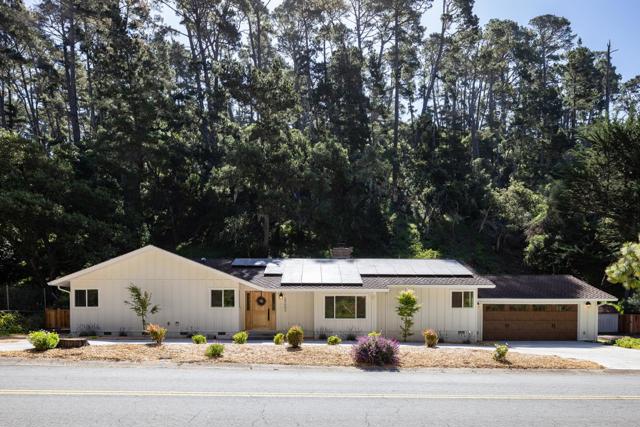
Studio City, CA 91604
2534
sqft4
Beds3
Baths Welcome to this beautifully reimagined modern retreat S of the Blvd in one of Studio City's most exclusive neighborhoods; The Dona's. Located within the coveted Carpenter School District, this home offers a rare blend of contemporary elegance and functionality, with all bedrooms conveniently located on the upper level. Inside, clean plaster walls, rich natural light, and designer finishes create a refined yet comfortable atmosphere. The main level boasts a sunlit living room with fireplace, a formal dining area that opens to the backyard, and a chef's kitchen outfitted with Thermador appliances, marble counters, custom cabinetry, and a center island with breakfast seating. A spacious family room with sliding glass doors enhances the indoor-outdoor flow, perfect for entertaining. Upstairs, the primary suite offers a tranquil escape with a walk-in closet and spa-inspired bath featuring a dual vanity, soaking tub, and oversized shower. The three additional bedrooms are spacious and inviting, and the two bathrooms boast stylish finishes. The private backyard includes a generous patio, flat grassy lawn, and built-in BBQ for effortless outdoor living. This turnkey residence is moments away from Sportsmen's Lodge as well as all of the shopping and dining options on Ventura Blvd. Don't miss out on the opportunity to schedule a tour of this exceptional residence today, welcome home!
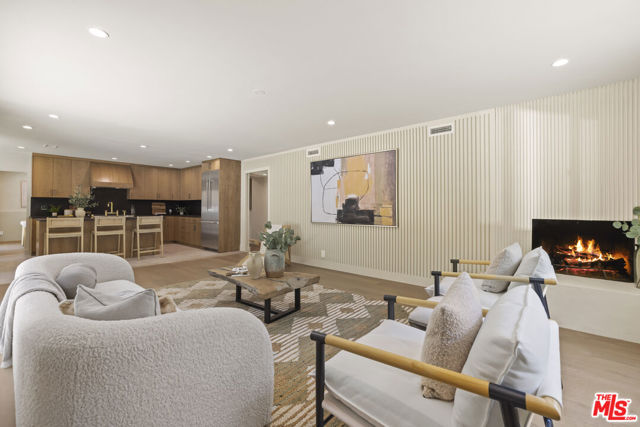
Redondo Beach, CA 90277
1733
sqft3
Beds3
Baths Experience the pinnacle of coastal luxury at this newly reimagined penthouse at 555 Esplanade — a rare opportunity to own an uncompromising oceanfront sanctuary on the sand of Redondo Beach. Completely remodeled and never lived in, this sophisticated residence is the embodiment of elevated design and effortless comfort. Step inside to discover interiors meticulously curated with a discerning eye for detail. Custom cabinetry, designer-selected hardware and elegant tile finishes by Ann Sacks, Sonoma and Akdo set an unmistakable tone of refinement throughout the home. The gourmet kitchen is appointed with top-of-the-line SubZero and Thermador appliances, making it as functional as it is beautiful. Premium Kohler and McGee & Co. plumbing fixtures further enhance the sense of quality and thoughtful craftsmanship. Soaring lofted ceilings fill the main living areas with natural light and volume. A custom-constructed steel loft creates an inspired family room space with sweeping ocean views. The primary living room upstairs offers direct access to an expansive 780 square foot upper deck, a walk-in closet with custom organization, and seamless indoor-outdoor flow for relaxed entertaining. The lower level hosts two spacious bedrooms, each featuring lofted ceilings and their own en-suite bathrooms, ensuring privacy and comfort for family or guests. A welcoming mudroom entry provides practical storage and an inviting transition from the beach to home. Three private outdoor spaces—including two patios off the main living area—culminate in a spectacular 600-square-foot oceanfront balcony, where unobstructed vistas of Palos Verdes, Malibu, and the Pacific create a daily backdrop of awe-inspiring beauty. Additional highlights include an in-unit washer and dryer, prime garage parking spaces and a level of craftsmanship rarely found along the coast. This is more than a residence—it’s a statement of timeless style and unparalleled beachfront living.
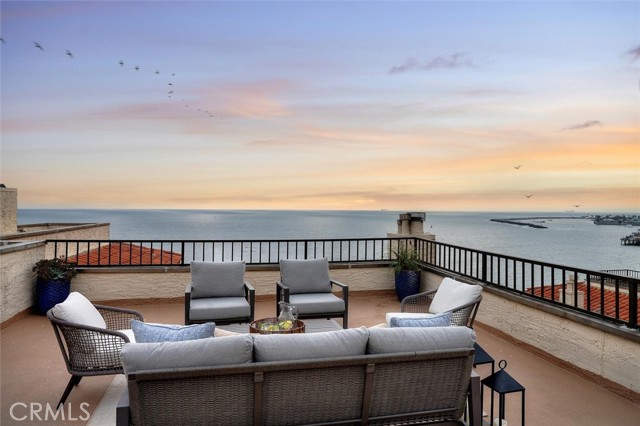
Lake Arrowhead, CA 92352
4651
sqft5
Beds5
Baths Stunning LAKEVIEWS from the majority of living areas in this luxury, French Normandy mountain retreat! Full lake rights to private Lake Arrowhead and located in a quiet cul de sac of prestigious Cedar Ridge Estates. First time on market since the sellers contracted locally renowned master craftsman Ron Dolman. Cedar Ridge is the address of choice for those seeking a tranquil gated community, large parcel estates, close proximity to the Lake Arrowhead Village/Lake Arrowhead shoreline, yet tucked away with a feeling of the Pacific Northwest. Built in 2010, this 4,651 sq ft, 5 bedroom/4.5 bathroom property rests on 1.4 acres. Boasting an uber functional floorplan with a primary en suite on the main living area and elevator spanning all 3 levels! Master craftsmanship and attention to detail throughout, with custom amenities including: massive hand chiseled open beams, soaring cathedral ceiling, hand cut stone fireplaces, Marvin windows & French doors, oversized baseboards & window casings, iron banister spindles, Rohl & Grohe kitchen & bath fixtures, all appliance Viking kitchen with 2 dishwashers and a wine cooler, Shaws Original farmhouse sink, engineered hickory wood flooring, heated stone flooring in master en suite, knotty alder doors everywhere, sound system that can play throughout the house and the main outdoor deck, 50 year presidential composition roof, 2 A/C units, Generac whole house generator, and oversized 3 car garage. Lower level features 3 guest beds/2 baths and a generous sized family room offering a cozy fireplace and full wet bar with refrigerator. The fifth bedroom is located in its own private wing over the garage offering a full bathroom and private entry from the driveway. It could also serve as a large home office. Treat your guests to the amazing ALA July 4th fireworks show from the comforts of your home! A large main level deck perfect for BBQs and soothing sunsets shimmering off Lake Arrowhead. This property is ideal for the most discerning of buyers that appreciate high quality real estate within nature’s utmost serenity! Shown by appointment only.
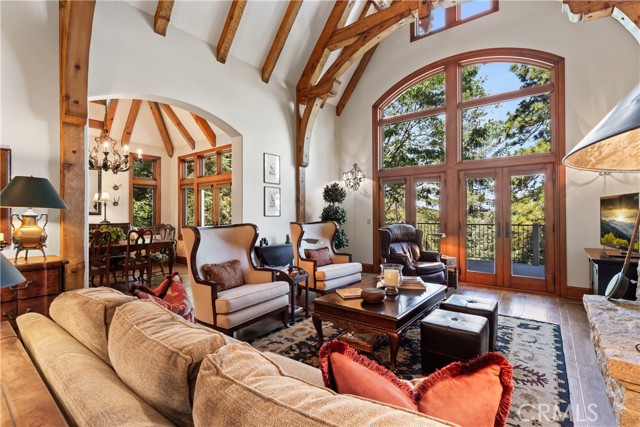
Arroyo Grande, CA 93420
4460
sqft4
Beds5
Baths Welcome to your oasis in the heart of Corbett Canyon wine country in Edna Valley. Spanning 7 acres of breathtaking vistas, this estate offers a blend of luxury, privacy, and natural beauty. This gated property, featuring a tree lined entry along a private road. The property features main home with detached guest home, with the main residence showcasing approx. 3,250 sq. ft. of exquisite custom craftsmanship. As you approach the main house, you're immediately struck by the serene surroundings. Step inside to be greeted by a light-filled living area with soaring wood-beam ceilings and panoramic views from every window, creating an ambiance of warmth and openness. The centerpiece fireplace invites you to relax and soak in the tranquility. The dining area, designed for memorable family gatherings, flows seamlessly into a chef’s dream kitchen. Skylights illuminate with high-end appliances, a custom refrigerator, and extensive counter and cabinet space, all complemented by an island with a utility sink that opens to an additional dining area. The home features a secluded office at the far end of the house, complete with a balcony. Take a break from work and savor the serene landscape that surrounds you. The master suite is a sanctuary of comfort, featuring windows that frame the surrounding beauty, a walk-in shower, and a separate soaking tub in the luxurious ensuite. Two additional spacious bedrooms on the opposite side of the home offers privacy for family or guests. The 3-car garage downstairs also includes a wine cellar, for the wine connoisseur. The guest house, approximately 1,250 sq. ft., boasts 1 bedroom and 2 bath, with high wood-beam ceilings that create an airy, inviting space. It’s an ideal retreat for visitors or an excellent opportunity for rental income. The outdoor spaces are equally captivating, with 70 olive trees enhancing the estate’s charm. Flagstone patios, a built-in fire pit, and a BBQ area offer the perfect settings for entertaining or unwinding while taking in the stunning sunsets. Despite the sense of seclusion and complete privacy, you’re never far from the best of the Central Coast. Renowned destinations like Pismo Beach, Shell Beach, AG Village, and San Luis Obispo are just a short drive away. This estate is more than a home; it's a lifestyle, blending serene, private living with the convenience of nearby attractions. Experience the epitome of California living in this exceptional Corbett Canyon estate.
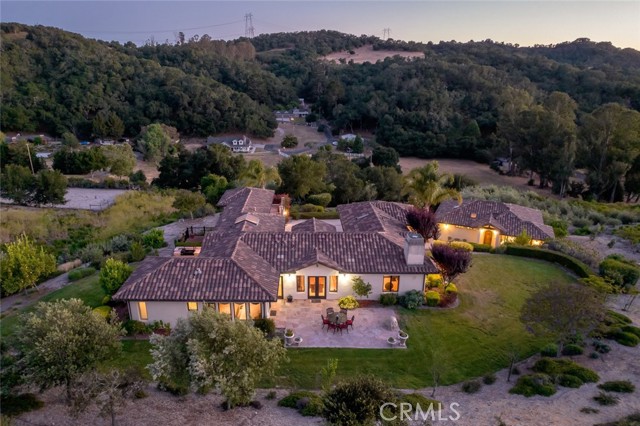
Laguna Beach, CA 92651
1618
sqft3
Beds3
Baths Welcome to 31645 2nd Avenue, a charming coastal retreat nestled in the heart of South Laguna Village. This beautifully remodeled 3-bedroom, 3-bathroom home offers 1,618 square feet of living space on a generous corner lot. Originally built in 1933, the residence seamlessly blends historic character with modern upgrades. As you approach the front door, take a moment to enjoy the ocean views from your own private entry deck. Inside, the spacious family room features newer wood flooring, custom paneling, and a beautiful fireplace, creating a warm and inviting atmosphere. The redesigned kitchen is accented by custom cabinets, a pantry, and beautiful quartz countertops. Off the kitchen, an oversized private backyard provides ample space for entertaining, gardening, or simply enjoying the California sun. The upper level includes two bedrooms and two completely remodeled bathrooms. Downstairs, a private lower level with a separate entry offers a spacious studio or partitioned one-bedroom guest suite with its own bathroom and kitchen—ideal for guests or rental income. Located just minutes from the sand, this home is centrally positioned near world-renowned Thousand Steps and Table Rock beaches, award-winning restaurants, shops, and the trolley to downtown Laguna Beach. Additional features include a private brick patio, lush landscaping, and parking for up to four vehicles—a rare find in this area. Experience the perfect blend of history and lifestyle at this unique South Laguna property.
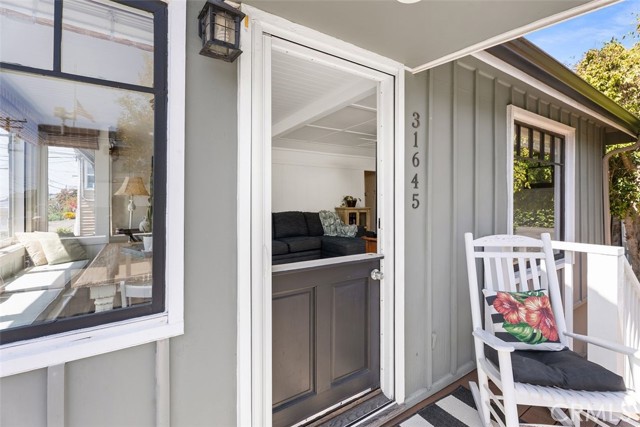
Laguna Niguel, CA 92677
3450
sqft5
Beds3
Baths Behind the gates of highly sought-after Bear Brand Ridge, this modern residence blends clean architectural lines, top-tier finishes and sweeping panoramic views. Soaring ceilings, an elegant stairway and an abundance of windows invite you into the dramatic living room and a chic wine nook, perfect for entertaining. The adjacent chef’s kitchen is beautifully appointed with Miele appliances, sleek quartz countertops and a versatile butler’s pantry. A striking fireplace anchors the family room, where large bi-fold doors open to a low-maintenance backyard designed for relaxation and entertaining. Enjoy a private spa, built-in barbecue station, and a green space for outdoor lounging or play. A downstairs bedroom or office, laundry, and a three-car garage complete the first level. Upstairs, the primary suite is a serene retreat, featuring a wall of windows and a private balcony framing breathtaking views, including a nice view of the coastline, sand and ocean blue on the southern horizon. The spa-inspired bath indulges with a standalone soaking tub, a cozy fireplace, and exquisite stone and tile finishes. Across the hall are three additional bedrooms, with one currently serving as a large bonus / home-theater room. Ideally positioned at the crossroads of Dana Point, San Juan Capistrano, and Laguna Niguel, Bear Brand Ridge offers exceptional access to coastal lifestyle amenities such as vibrant downtown, fine dining, boutique shopping, boating, surfing, scenic trails, equestrian facilities, golf, and world-class resorts. With its temperate climate and convenient location, just about an hour from Los Angeles, San Diego, and several major airports, this residence showcases the best of South Orange County living.
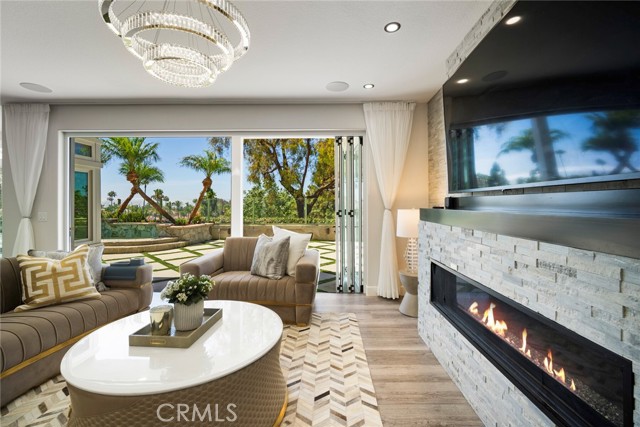
Beverly Hills, CA 90210
2120
sqft3
Beds2
Baths First time on the market in over 50 years! Welcome to this storybook California Ranch-style home, set back from the street with a brick driveway that enhances its timeless curb appeal. Framed by flourishing hydrangeas and lush greenery, the home exudes classic character and warmth throughout. Inside, you'll find three spacious bedrooms, two bathrooms, and sun-drenched living spaces designed for comfort and connection. The living and den areas are seamlessly connected by a charming dual-sided fireplace and feature wood-beamed ceilings that infuse the space with rich character and architectural appeal. The kitchen offers picturesque views of the beautifully landscaped yard and features a built-in counter for casual seating, perfect for enjoying a morning coffee or embracing the easy indoor-outdoor lifestyle. French doors open to a private backyard retreat with a sparkling pool and spa, ideal for relaxing, entertaining, and making the most of sunny California days. Set on an expansive lot with a covered garage, the property presents a rare opportunity to enjoy as-is or add your personal touch over time. A special offering filled with soul, space, and potential ready to be cherished by its next owner.
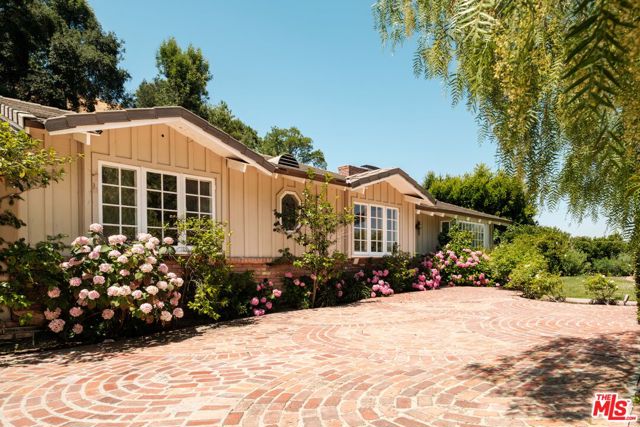
Page 0 of 0



