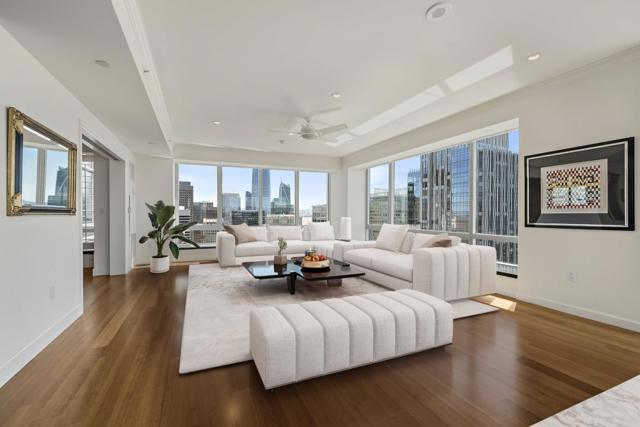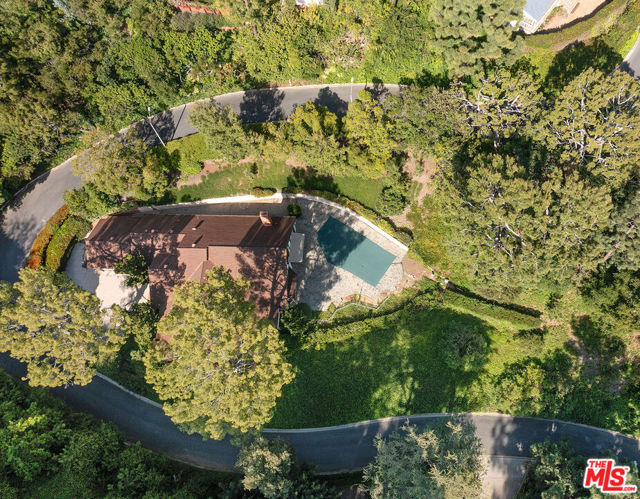search properties
Form submitted successfully!
You are missing required fields.
Dynamic Error Description
There was an error processing this form.
Beverly Hills, CA 90210
$9,995,000
9000
sqft7
Beds10
Baths Exceptional modern estate, quietly nestled at the end of a peaceful cul-de-sac, offering a rare sense of serenity and seclusion in the heart of one of the world's most iconic neighborhoods. Surrounded by lush natural beauty and designed for secure, elevated living, this private retreat spans approximately 9,000 square feet of meticulously curated space that blends contemporary sophistication with the calm of a high-end resort. This estate goes beyond the ordinary with its fully customized indoor golf simulator featuring the same Full Swing Golf system used by Tiger Woods. Instead of a traditional home theater, this one-of-a-kind space offers a luxury sports experience at home, complete with immersive visuals, pro-level performance tracking, and realistic course play from world-famous greens. Smart home features include Sonos audio, iAquaLink pool control, Lutron lighting, and Nest climate systems, all designed to elevate modern living. The gourmet kitchen is appointed with top-tier appliances and sleek finishes ideal for both entertaining and everyday enjoyment. The primary suite serves as a tranquil sanctuary with dual marble-clad baths and generous his-and-hers walk-in closets. Six additional bedrooms offer flexible living, easily transformed into guest suites, executive offices, a gym, or a man cave. Recent upgrades to the estate enhance both function and aesthetics. Outdoors, the property transforms into a private oasis. A dramatic infinity-edge pool invites relaxation, while a spa, lush lawns, multiple water features, and a breathtaking living wall of succulents create a truly immersive, resort-like environment. With parking for six vehicles and every detail carefully curated, this estate offers elevated living in every sense. Nestled in one of Beverly Hills' most coveted enclaves, this extraordinary residence offers an unparalleled sanctuary of refined elegance, tranquil privacy, and unmistakable prestige more than a living space, it is a bold statement of ultimate luxury and distinction.
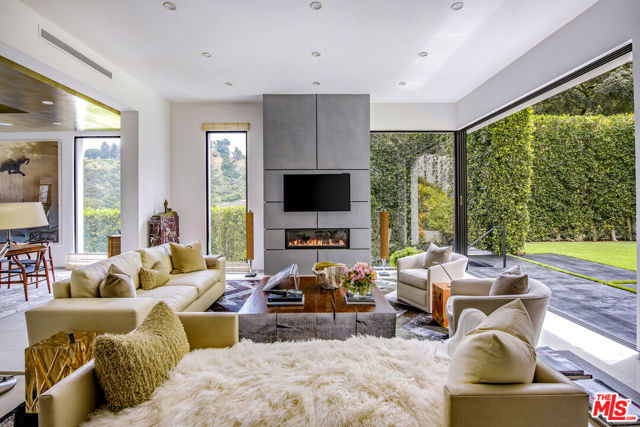
Beverly Hills, CA 90212
0
sqft0
Beds0
Baths HUGE $1,000,000 PRICE REDUCTION - NOW THE BEST VALUE IN BEVERLY HILLS! Beverly Hills Oasis Apartments, a 16-unit luxury apartment building located in prestigious Beverly Hills, CA. Situated on a corner lot, southwest corner of Olympic Blvd. & El Camino Drive. The two-story building features 16-units, fourteen (14) large luxurious and spacious one bedroom with one bathroom as well as two (2) units that are large studios with one bathroom and kitchen. Select units have been transformed into ultra-modern luxury residences which boast new European cabinetry, stainless steel appliance packages with in-unit Washer/Dryers, LED lighting systems, engineered plank flooring, countertops and many more. In addition, there is a large basement that contains private storage lockers that can be leased for additional income. There is a total of nine parking spaces to the rear of the property. While the subject property has been well-maintained under current ownership, units undergone major renovations investors will have the opportunity to capitalize on the demand for renovated interiors/exterior and take advantage of the superior submarket fundamentals in Beverly Hills which features some of the lowest vacancies and strongest rents in Metro Los Angeles. Don't miss this chance to own a trophy property at a new unbeatable price.
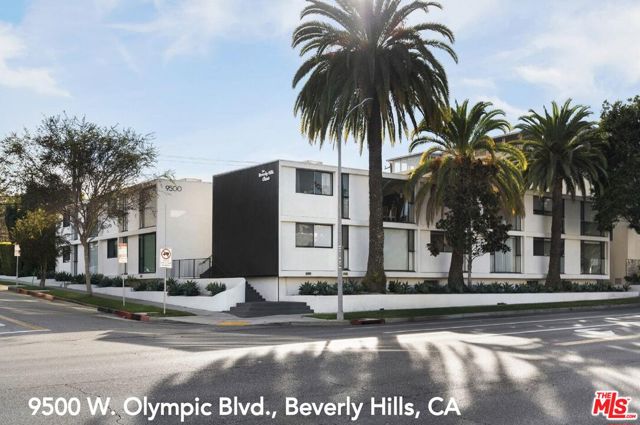
Beverly Hills, CA 90210
5177
sqft5
Beds6
Baths Set back from the street below towering Mexican fan palms, this California ranch-inspired home is a fusion of contemporary and midcentury influences on a mostly one-level floor plan in highly sought Beverly Hills proper. A circular driveway leads to carefully manicured landscaping and mature trees complementing the home's elegant and inviting double-door entry flanked by fashionable glass blocks. Inside, vaulted ceilings elevate the foyer and public entertaining spaces. In the family room, a magnificent mirrored fireplace reflects natural light as sliding glass opens to the rear grounds near a smartly designed wet bar for serving multiple party guests. The adjacent formal living room is perfect for intimate gatherings and quiet conversation. Upstairs, a partial loft-style bonus room is ideal as a media room, office, guest quarters, game room, and more, complete with a private balcony overlooking the backyard below. The striking kitchen is both a conversation piece and gourmet culinary center, outfitted with copious cabinetry, smooth glossy countertops, center island with cooktop and hood, hot plate, recipe desk, and premier brands such as Sub-Zero and Miele. Floor-to-ceiling windows in the adjacent eat-in area showcase views of the serenity that awaits outside, accessible via sliding glass door to maximize indoor-outdoor flow. The formal dining room, positioned off of the entry, is excellent for hosting family and friends on special occasions. A voluminous owner's suite has vaulted ceilings, picture windows, direct pool access, and an en-suite spa-like bath with dual vanities, makeup station, jetted tub, and separate shower. Secondary bedrooms are en-suite and light-filled. In the backyard, enjoy an abundance of patio space, lounging decks, built-in seating, outdoor living and dining areas, lush atrium/garden, and pool and spa with water feature, all enveloped by leafy greenery. This world-famous, sought-after location provides access to coveted City of Beverly Hills services such as schools, utilities, and police, just moments to the high fashion of Rodeo Drive, Century City, and the many offerings of the Westside.
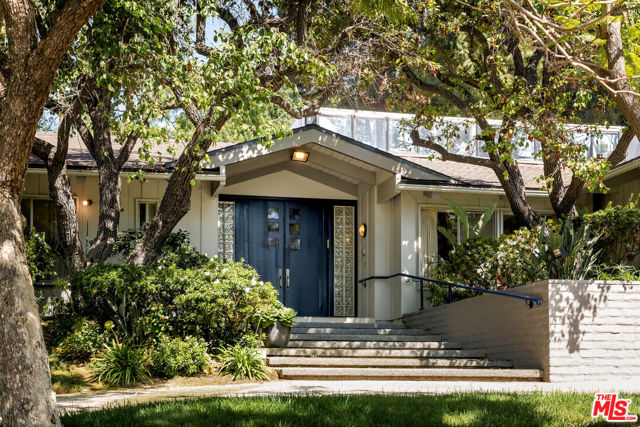
Encinitas, CA 92024
6858
sqft6
Beds5
Baths Sophisticated Oceanfront Estate located just steps from the vibrant heart of downtown Encinitas—yet perfectly tucked away, offering ultimate privacy and panoramic views high above the shimmering Pacific Ocean. This elegant legacy estate spans the length of the Oceanfront to Neptune Ave and offers over 6,800 square feet of refined coastal living. 6 spacious bedrooms and 6 luxurious bathrooms in the main home, multiple bonus rooms, a dedicated office, and architectural details that impress at every turn + Designer perfect 2bed/2bath guest house with separate entrance and fabulous designer kitchen. Soaring vaulted ceilings, bespoke woodwork, dramatic walls of glass, and exquisite onyx countertops create an ambiance of timeless sophistication. Enjoy the warmth of five grand fireplaces, dine alfresco in the serene, wind-protected garden courtyard with a wood-burning fireplace, or unwind on one of the many ocean-facing decks where every sunset feels like a private show. With a rare 5-car garage and an abundance of thoughtful design, this estate offers the epitome of Southern California luxury, endless living spaces for multi-generational living, and an abundance of splendor where every day feels like a five-star getaway.
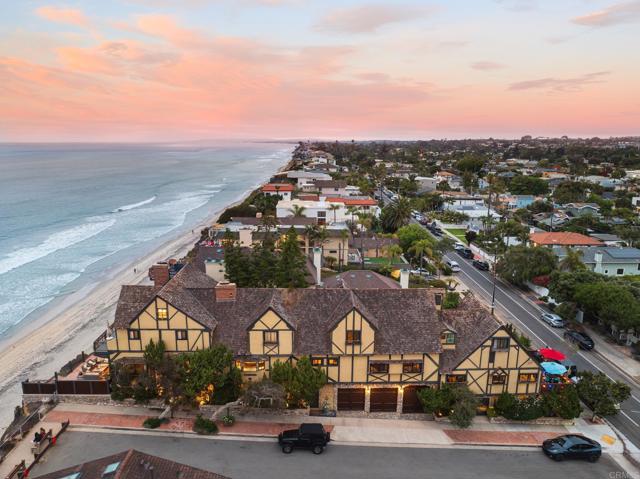
Templeton, CA 93465
13812
sqft8
Beds12
Baths Welcome to an estate that truly takes your breath away — an estate so rare and thoughtfully crafted, it’s nearly impossible to compare. Nestled in the peaceful countryside of Templeton, this remarkable offering spans over 108+/- acres with three separate addresses. At the heart lies a 10,000 sq. ft. Spanish Colonial Revival main residence, accompanied by a 2,300 sq. ft. guest/pool house, a 1,512 sq. ft. manager’s home, and an equestrian facility that’s second to none. Every detail has been poured into this estate with love, intention, and an unmatched level of care. This is not just a home — it’s an opportunity. Whether you dream of hosting weddings, offering equestrian training, generating rental income, or simply enjoying the tranquility of a one-of-a-kind retreat, this property is your canvas. And for the listing price, it simply cannot be recreated. Water is everything, an AG well producing over 400 GPM. To fully appreciate the beauty and scale of this estate, you have to experience it in person — photos and videos can only tell part of the story. Additional information can be provided in a comprehensive Digital Brochure.
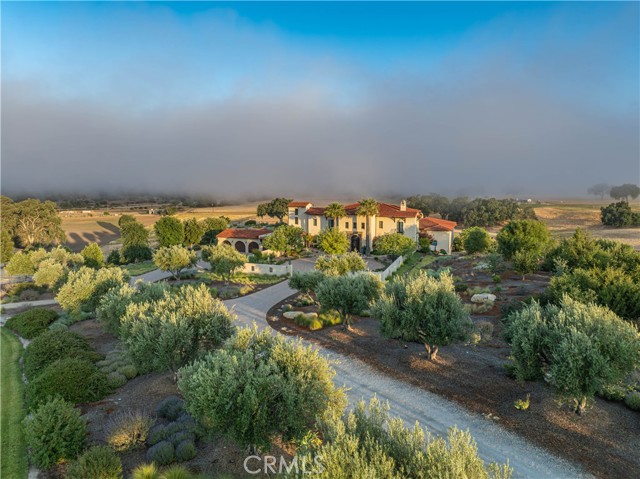
La Jolla, CA 92037
3944
sqft8
Beds5
Baths A trophy asset in an unbelievable La Jolla location! Perched above the street, overlooking the ocean, caves, and coastal trail, this legacy property offers a unique glimpse of a classic beach cottage to hold & maintain, redevelop, or transform into a single-family residence or multi-generational compound. At the iconic intersection of Prospect & Cave St, this property sits as a pseudo-gatekeeper in the Village as one heads toward the Cove and Scripps Park. Its elevation offers surprising privacy, ocean views and a unique perspective where land & sea meet. Currently configured as five separate units in two connected structures comprised of a 2BR/1BA, two studios, a 3BR/2BA and a 1BR/1BA above four single-car garages with a central courtyard, the property currently generates over $335K annually in gross income as a short term vacation rental, making it a great 1031 exchange opportunity as well. It is immediately recognizable, would be next to impossible to replicate, is immensely valuable in its existing form, has abundant potential and is an opportunity not to be missed.
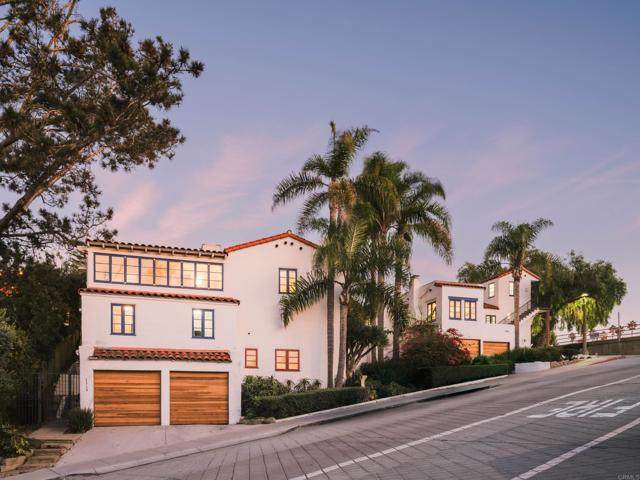
Los Angeles, CA 90049
6099
sqft5
Beds7
Baths Shielded from the world by stately hedges and private gates, 685 Elkins Road is a rare example of 1930s Georgian architecture thoughtfully reimagined for the modern era. The residence carries the effortless grace of its former inhabitants, Audrey Hepburn and Deborah Kerr, while functioning as a luxurious contemporary compound. Featuring five bedrooms and six-and-a-half bathrooms, most with en-suite accommodations, the home balances comfort and privacy with elegant design. Interiors showcase soaring ceilings, grand symmetry, a private study, a spacious chef's kitchen, and a lower-level media room, creating a seamless mix of refined living and everyday functionality. A covered front lanai introduces indoor-outdoor living, overlooking manicured gardens, expansive lawns, and a private putting green that create a sense of arrival seldom found in Brentwood. Behind the home, the grounds open to a serene pool and a lush, wooded hillside, offering a tranquil and secluded retreat. Ideally located just a short distance from Brentwood's Country Mart, as well as nearby shops, restaurants, cafes and top-tier public and private schools, this is a rare opportunity to own one of Brentwood's most storied and private legacy estates.

Page 0 of 0

