search properties
Form submitted successfully!
You are missing required fields.
Dynamic Error Description
There was an error processing this form.
Calabasas, CA 91302
$2,595,000
3717
sqft4
Beds5
Baths HUGE PRICE REDUCTION!! Rare 3,717 sq. ft. Stokes Canyon View home in the heart of guard-gated Calabasas Park Estates. The unending views from throughout the home and yard are truly spectacular. First time on the market, this 4 Bed+Den/5 Bath Toll Brothers-built house has a light, open floor plan with a double-door bedroom/office suite on the entry level and 3 large bedrooms + an open den on the upper level. Entry leads to the step-down open living room with high ceilings, and fireplace and lots of windows. Straight ahead is the formal dining room with breathtaking views out of the large windows, and entry to the large open kitchen with center island and breakfast nook, lots of cabinets and counter space and direct flow to the generous family room with fireplace and direct yard access, all looking out at the expansive lush backyard. Up the sweeping staircase is the primary bedroom-suite which also has double door entry, another fireplace, cathedral ceilings, spacious bathroom with walk-in closet and more. Located on the other side of the upper living area there is a small study nook and spacious den, which some models have converted to a 5th bedroom, as well as 2 large bedrooms and 2 additional bathrooms upstairs. Over 11,000 sq. ft. mostly flat lot highlights the property and the 3-car direct access garage, powder room, laundry room and desirable cul-de-sac location and LVUSD add to this wonderful home! Ready for you to customize and make it your own.
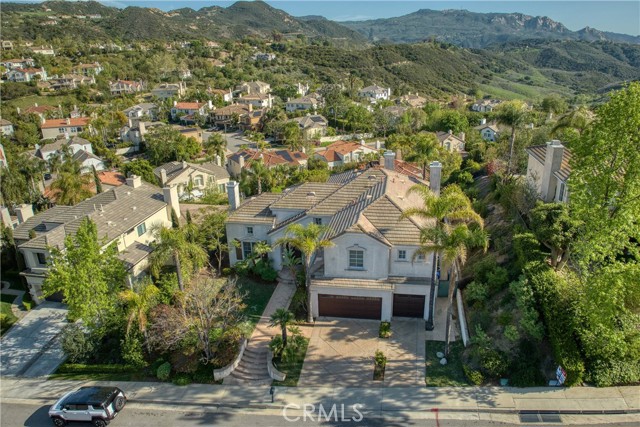
Laguna Beach, CA 92651
1070
sqft2
Beds3
Baths Welcome to this beautifully revitalized Laguna Beach cottage, situated at the tranquil end of a private cul-de-sac in picturesque Woods Cove. This exceptional home features comprehensive upgrades, new air conditioning and a range of modern enhancements for the ultimate in comfort and style. Inside, the open-concept design is filled with natural light, featuring hardwood floors and a cozy fireplace. Views of greenery through all of the windows serve as a private escape. The gourmet kitchen is equipped with high-end appliances, quartz countertops, and a farmhouse sink, making it a culinary delight. Recent upgrades feature termite work, foundation and drainage repairs, and a fully serviced tankless water heater. The garage has been redesigned to include a new laundry area, with plumbing updates and custom-built features like a new mantle and shelves. Modern living is enhanced with a new Sonos system and security cameras. Freshly painted throughout, with updated landscaping and a new sprinkler system, the home is both functional and beautiful. Designer touches like a Rohl Sink Faucet and Rejuvenation Brass Knobs add a touch of luxury. The outdoor patio offers a perfect setting for entertaining, with lush landscaping and a BBQ area. The luxurious primary suite upstairs includes a spa-like bathroom and a private deck with stunning ocean views, providing a serene escape. A guest suite and a spacious two-car garage with epoxy floors complete this exceptional property. Experience the quintessential beach-town lifestyle in the heart of Laguna Beach, with easy access to dining, shopping, and entertainment. Enjoy elevated coastal living at its finest.
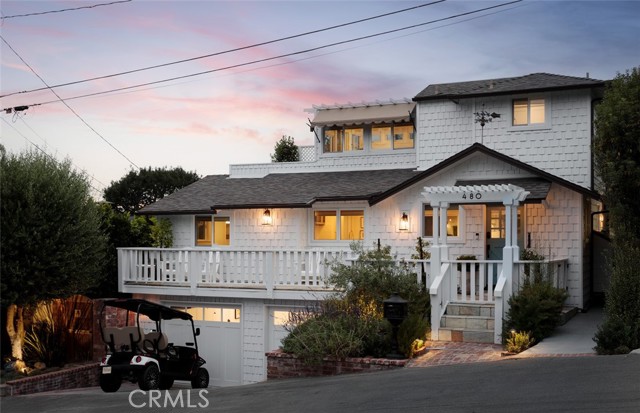
Rolling Hills Estates, CA 90274
2903
sqft3
Beds3
Baths Welcome to this attractive single-story home in the highly sought-after Rolling Hills Estates, located across the street from the prestigious Rolling Hills Country Club. This property also boasts a permit-pending, approx. 1,000 sqft ADU with 2 bedrooms & 1 bathroom. Offering over 2,900 sqft of living space, the home features 3 spacious bedrooms & 3 beautifully designed bathrooms, all set on a generous, approx. 24,000 sqft lot. The kitchen is a true standout, featuring a sleek remodel that includes a Wolf range, a Sub-Zero refrig/freezer, a Bosch dishwasher, & a large walk-in pantry—perfect for culinary enthusiasts. Throughout the home, you'll find Pella casement windows & doors, along with multiple skylights, ensuring an abundance of natural light. A newly installed air conditioning & heating system, along with ductwork, is available to provide comfort on those hot summer & cold winter days. A new electric vehicle charger has been recently installed for electric car owners. A sizeable primary bedroom & bath offer ample storage and a fantastic view of the attractive backyard. The bathrooms are equally impressive, showcasing stunning tile work, marble countertops, & an egg-shaped freestanding tub in the primary bath. With three distinct gathering areas—the family room, featuring an impressive fireplace; the living room, with a vaulted ceiling; & the dining room, with large glass doors—this home offers ample space for both intimate gatherings & large events. Additionally, the home features a spacious laundry room that can easily be transformed into a versatile space for various functions. There's also ample room for potential expansion, with the large front yard offering the possibility of a circular driveway (BTV). Step outside & experience the tranquility of the thoughtfully designed landscaping, ideal for relaxation & outdoor enjoyment. The backyard is a true oasis, featuring 2 pergolas & horse facilities that border trails, and an array of fruit trees, including tangerines, loquats, baby guavas, macadamia nuts, & persimmons. It is also large enough to host gatherings, with plenty of room for a party or to practice your putting skills. From here, take in the stunning city lights & golf course views, while the yard offers free-roaming space for pets. Enjoy the best of both worlds—country living with easy access to the city. The home is just minutes from restaurants, schools, shopping, the beach, and major freeways.
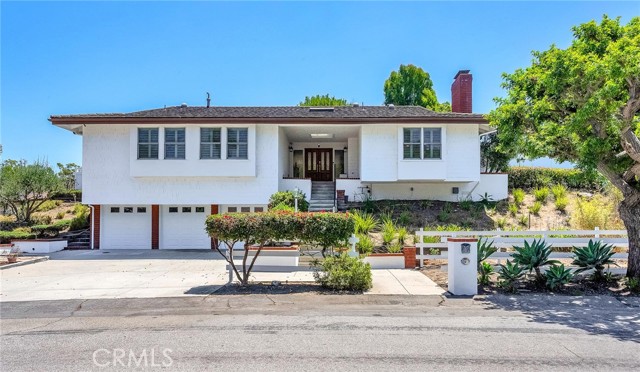
Woodland Hills, CA 91364
3840
sqft4
Beds6
Baths Come experience this Woodland Hills redefined, gated masterpiece of modern elegance, where luxury meets breathtaking views. The 3840 sf Solar home is complete with 4 bedrooms - 3 Ensuites - PLUS attached ADU with kitchen, bath, own HVAC and separate entrance and complemented with 5.5 baths, with exquisite details throughout. Located South of the Boulevard, this newly built home with solar panels offers the perfect balance of style, space, and versatility, epitomizing South of the Boulevard living at its finest. From the moment you arrive, the panoramic views will captivate you whether it's in the dining room that also looks out at the pool, spa, and BBQ or the extra-large balcony off the living room, the views stretch for miles offering a serene backdrop. A multitude of windows flood the interior with natural light and views seamlessly connecting the home to its scenic surroundings.Detailed with Designer touches keeping both function and beauty in mind, this home features a spacious trilevel floor plan, with three closets elevator shaft ready, perfect for entertaining and everyday living. And with the added bonus of an attached 540 sf ADU with it's own full bath and kitchen, the possibilities are endless whether it's for guests, a home office, or rental income. Unwind in the private backyard surrounded by an open patio complete with BBQ and kitchen. More than just a home, this is a statement property a rare find in one of the most desirable neighborhoods, offering luxury and endless potential. Don't miss the opportunity to call this Woodland Hills gem your own. Come be a part of this vibrant and thriving city where the LA Rams call home. Below Market Financing Available.
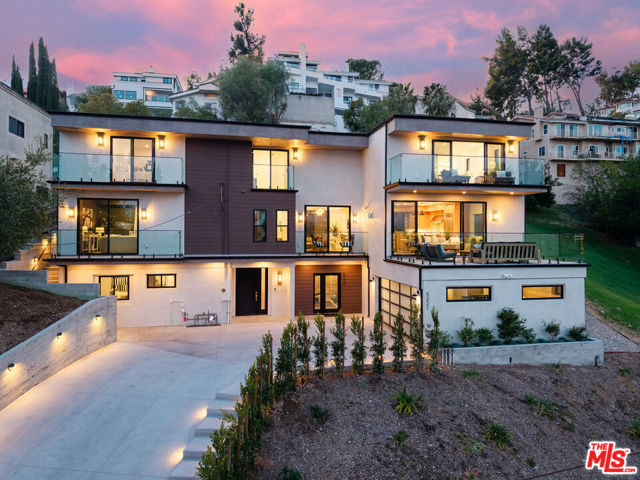
Santa Monica, CA 90402
2514
sqft5
Beds4
Baths Champaign wishes on a beer budget. You can own a 3-BR house north of Montana with two detached rental units at the back to subsidize your costs plus 3 garages. Only your accountant will know. Start here, and in a few years when you make partner, your start-up sells, or you get cast in a series, move further north. House and both units delivered vacant at closing. If cash is a little short, form a group of friends to buy. Opportunities like this are rare. Don't be the one in 2050 who says, "You know, back in 2025 I could have"

Los Angeles, CA 90049
3353
sqft6
Beds6
Baths Spacious 2,753 SF main home (4BD/4BA) plus a 600 SF ADU (2BD/2BA) for a total of 3,353 SF of living space. Prime Westside location, just minutes from UCLA and within the Roscomare Rd. or Warner Ave. Elementary school districts. Excellent income opportunity: ADU currently leased at $3,800/month, plus the tenant pays for utilities (deliverable, tenant-occupied, or vacant). The main house is currently Vacant and was leased at $12,500/month. A rare opportunity to enjoy spacious living in a prime Westside neighborhood with outstanding schools."
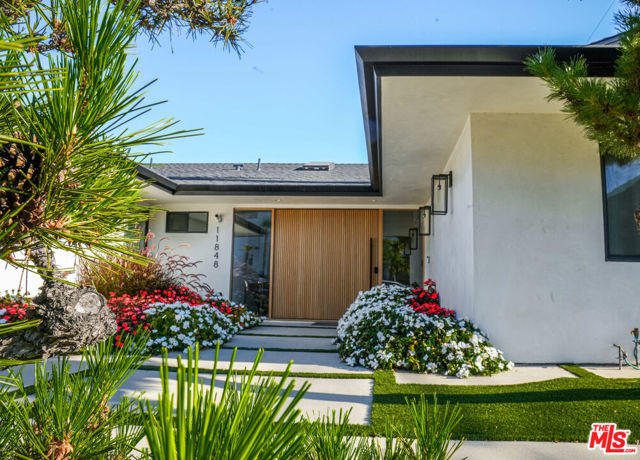
Los Angeles, CA 90039
3425
sqft3
Beds3
Baths There are homes that are recognized and appreciated properly by very few. In a world overwhelmed by an avalanche of new construction focused on maximizing square footage and stacking ADUs, it's important to remember that the most meaningful things in life are not measurable by an appraiser's ruler. They are measured by energy, by presence, and by the ease with which life flows in a space. This home is a story of true love. A story of falling in love - with this home, and with each other - rooted in the understanding that details matter, and that craftsmanship does too. Because that is the only way to create something meaningful, something that endures through the decades. Welcome to Casa Alta - your serene perch above it all in the hills of Silver Lake Heights. A one-of-a-kind architectural compound where privacy, design, and inspiration meet not only for the moment - but for a lifetime. Per sempre, as some people with an intriguing accent might say. Your first introduction to this home begins with the garage - a thoughtfully executed two-car structure, with an additional two spots just outside in the driveway. The system behind the 30-panel solar array installed on the property could be found here too. From the first moment, your home greets you with natural materials - but it doesn't warm up to you right away. It says hello with cooler textures: concrete, metal, and stone. Think of this entry foyer as a secured portal that could easily transform into a lounge or bar area. As you enter the main level, you'll find the open floor plan that everyone desires. Not the kind of openness that feels like a warehouse or an echo chamber, but a deliberate, nuanced layout where the living room, kitchen, and dining areas coexist with balance and autonomy. The luxurious kitchen (top-of-the-line appliances from Fisher & Paykel, Bosch, custom cabinets, etc) steps aside gracefully, letting the view and the natural flow of the space take center stage. The home begins to soften here, with slate tiles placed where needed, and the warmth of Brazilian Tigerwood flooring grounding the entire level. A massive wraparound balcony floods the interiors with light, breeze, and life. One thoughtful feature is the outdoor staircase - perfect for entertaining - allowing guests to reach the backyard from the main level or even the street, without entering private spaces like the bedrooms. Because there are some corners meant to remain invitation only. The home's consistency and flow are unparalleled. And nowhere is that more evident than in the primary suite. Exposed beams in the bedroom carry on a visual dialogue with the Brazilian Tigerwood flooring, echoing the green hills of Silver Lake and Echo Park seen just outside your windows. A cedar-lined walk-in closet elevates the organic feel of the space, and of course - a private balcony. The bathroom is an experience unto itself, with a steam shower, hammered copper sinks, and an oversized iron soaking tub - a testament to craftsmanship and taste. Two additional bedrooms complete this floor - one of which has direct access to a perfectly manicured private backyard. But perhaps the most striking reveal is the detached studio - complete with its own secret garden. A jewel box perched atop the hill that will inspire even the most grounded and rational among us. This flexible space is ready to meet whatever purpose your imagination can dream up, including possible conversion to an ADU. Directly beside the house is a terraced lot - ripe for a vegetable garden, or even another home. The separate parcel, over 9,000 square feet in size, is optional for the buyer with vision of residing in a larger compound. Not all homes are created equal. Casa Alta is unique in countless ways - and now, we're in search of someone equally special. Someone who doesn't just understand this home, but feels it. Someone who can appreciate it for what it is, for what it could be, and for who they themselves could become while living here.

La Quinta, CA 92253
3822
sqft4
Beds5
Baths Nestled within prestigious Rancho La Quinta Country Club. Gorgeous modern renovated home with stunning views of the colorful hues of the panoramic Chocolate Mountains & the 9th. fairway of the Robert Trent Jones Jr. Championship Golf Course. Ideally situated on a private cul-de-sac & close to the Club House & all of the amenities. The large backyard entertainer's covered patio features quality stone pavers, custom pool with elevated spa, waterfall & a large built-in BBQ cooking station. This high end PALACIO II mini-estate consists of 4 bedroom, 4.5 baths. A deluxe detached guest house with a romantic fireplace & kitchenette offers guests privacy & comfort. Upon entering the charming courtyard you will be greeted by hand-laid paving stones. Enter the beautiful custom wood glass dual doors and you will be impressed with the craftsmanship & attention to detail. This home has been almost completely retrofitted from top to bottom & has been re-envisioned & modified by removing the wall that separates the kitchen, family room-living room resulting in an amazing open floor plan concept that creates spaciousness with multiple entertainment venues. Features boast updated limestone flooring & plush upgraded carpeting in bedrooms-all bedrooms are ensuite. Modern interior paint colors & modern ceiling fans enhance the ambiance, LED lighting throughout. The newly updated gourmet kitchen is a culinary delight with custom finished cabinetry, Quartz surfaces & beautifully designed contemporary backsplash & top of the line stainless steel appliances. Entertain in style from the step-down wet bar complete with the same luxurious features of the kitchen.The elegant formal dining room with its newly installed modern electric fireplace provides a warm & cozy atmosphere for entertaining. The primary bathroom suite offers Quartz counter tops. a redesigned soaking tub & updated walk-in shower with frameless shower doors. The lavish primary suite with a romantic fireplace opens directly to the pool & spa & offers stunning views of the golf course. HOA dues of $1,198 per month include social membership, use of club house, two other dining facilities, 8 pickleball courts, 9 tennis courts, bocce ball, fitness center, 24 hr. roving security, direct TV, internet, front landscaping & trash. Note: some images have been virtually staged to better showcase the true potential of rooms & spaces. This is resort living at its finest in prestigious Rancho La Quinta Country Club.
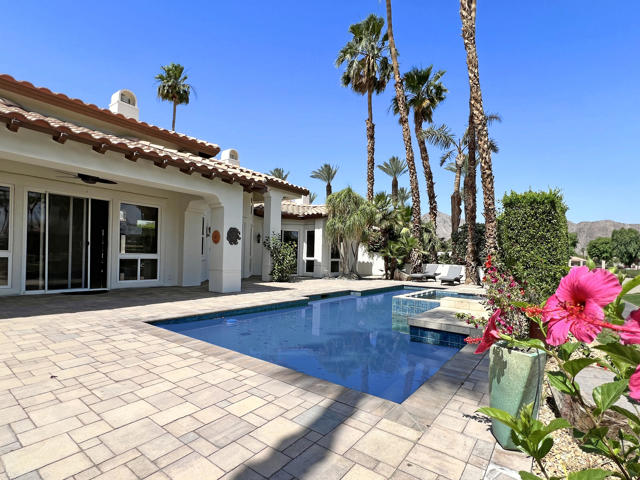
Los Angeles, CA 90029
3547
sqft5
Beds6
Baths Presenting Lunga Vita. Tucked within the historic enclave of Melrose Hill, this Craftsman stands as the crown jewel of the neighborhood. A home embraced by tree-lined streets and enduring architecture that preserve the charm and history of classic Los Angeles. Set on a generous lot, the home blends past and present in a way that feels both grounded and fresh. Inside, every window frames lush greenery, wrapping each room in a constant dialogue with nature. Light fills the spaces, moving gently across wood, tile, and glass, softening the edges of daily life. This is a home that breathes, that feels alive. A welcoming front porch opens to light-filled living and dining spaces accented by original stained glass. The family room overlooks the park-like backyard and flows into a gourmet kitchen with quartz counters, stainless steel appliances, custom tile, open shelving, and a large island. A skylit staircase leads to four bedrooms, one of which has been transformed into a bespoke walk-in closet featuring a studio grade vanity mirror and exquisite calacatta marble finishes. The primary suite features a skylit sitting area, an additional walk-in closet, a spa-inspired bath with a soaking tub and oversized shower, and sweeping city views that capture the most radiant sunset light. The home is complete with a spacious laundry room, finished basement, two-car garage, and a gated motor court with parking for at least five cars. Above the garage, a private ADU with its own deck and 2 baths provides a flexible extension of the property - ideal for guests, a studio, or a home office. The home balances old and new world charm. A rare blend of preserved character and modern elegance. Positioned on a 10,000 sq. ft. lot, it is both a piece of Los Angeles history and a gateway to Melrose Hill - now one of LA's hottest culinary boomtowns, alive with new cafes, restaurants, and galleries. Minutes from Los Feliz, Hancock Park, and the city's best dining, it remains one of Melrose Hill's most treasured homes.

Page 0 of 0



