search properties
Form submitted successfully!
You are missing required fields.
Dynamic Error Description
There was an error processing this form.
Encinitas, CA 92024
$2,599,000
3442
sqft4
Beds4
Baths Elegant Coastal Retreat with Private Pool in Prestigious Encinitas Ranch. Welcome to your private oasis in the highly sought-after community of Encinitas Ranch. This beautifully maintained 4-bedroom, 3.5-bath home with an additional loft embodies the best of Southern California living—nestled on a quiet street just minutes from world-class beaches, scenic trails, and championship golf. Step into a sun-filled layout designed for both comfort and style, featuring elegant finishes, soaring ceilings, and spacious living areas ideal for everyday living and entertaining. The heart of the home opens to a stunning backyard retreat, where a sparkling pool, lush landscaping, and serene privacy create a true resort-like setting. The luxurious primary suite offers a peaceful escape, featuring generous proportions, a spa-inspired bath, and two oversized walk-in closets—perfect for those who crave both comfort and organization. With four well-appointed bedrooms and a versatile loft—ideal for a home office, media room, or play area—this home adapts beautifully to your needs. Ideally located within walking distance to the Encinitas Ranch Golf Course, picturesque hiking and biking trails, and just a short drive to Moonlight Beach and downtown Encinitas—this home places the best of coastal North County at your fingertips. Nearby top-rated schools, shopping, and dining complete the lifestyle package. Don’t miss this rare opportunity to own a private pool home in one of Encinitas’ most prestigious and peaceful neighborhoods.
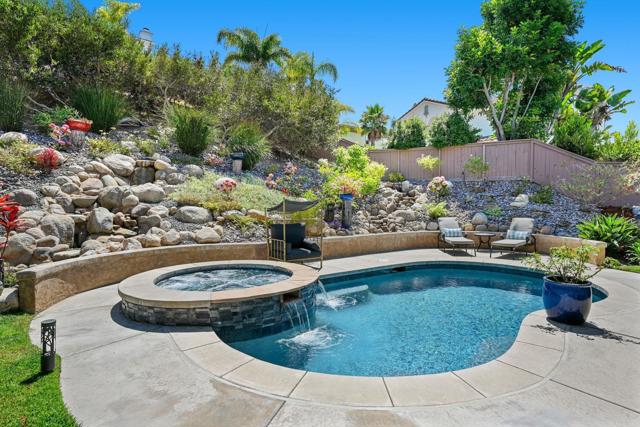
Tarzana, CA 91356
3618
sqft4
Beds4
Baths An incredible full-size lighted n/s tennis court awaits you at this spectacular "South of Blvd" estate situated on a prime gated cul-de-sac where pride of ownership is evident amongst all thy neighbors. Lush surrounding foliage on this nearly half-acre flat lot generates a mesmerizing environment that will grab hold & never let go. Long pavered drive leads into this contemporary showplace where soaring ceilings & distinct architectural accents infuse a dynamic energy which ignites inspiration. A vast array of windows entice natural light to bathe & prime wall space affords the opportunity to proudly display your prized collection. Living room features a fireplace, high ceilings, spectacular window framing the exterior beauty & a unique glass block wall adjoining the large formal dining room. Spacious & bright family room is enlightened by striking structural accents, wet-bar, fireplace & a glass slider ensuring the beauty that surrounds is never out of sight. Large kitchen offers a center-island with skylight above & adjoining dining with an incredible window serving up sumptuous views of the pool, spa & tropical foliage with each & every meal. Jack & Jill bedrooms & an additional ensuite enhance the lower-level. Upstairs, an ultra-private primary suite delivers a desirable balcony to oversee these glorious grounds. Romantic fireplace, large walk-in closet, additional closet & luxurious bath with spa tub & separate shower are sure to please. Step out to paradise & bask in all its glory. Once you experience this gorgeous pool & spa, BBQ center, dining/entertaining arenas & the amazing tennis court all surrounded by serene towering greenery, it's game, set & match! In addition, with Pickleball all the rage, you can easily convert for that use as well. Great schools too....don't miss!
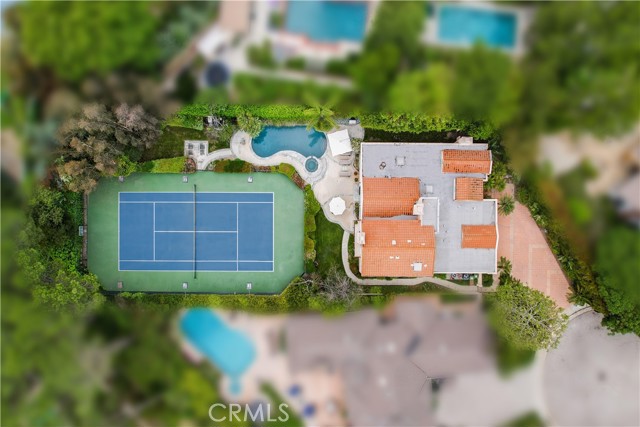
Studio City, CA 91604
3995
sqft4
Beds4
Baths Double Delight- Two for One! Great Opportunity to have a Wonderful Home with Breathtaking Views and Rental Income ! Perched in the scenic hills of Los Angeles, this stunning mid-century remodeled home offers 3,995 sq. ft. of living space and breathtaking mountain and city views. The main house features 2 bedrooms and 2 baths, with a 14-ft wraparound deck that's perfect for entertaining or simply soaking in the serene surroundings. On the lower level, you'll find a fully equipped 2-bedroom, 2-bath guest quarters with its own private entrance and kitchen. This versatile space is ideal for extended family, in-laws, studio / office, or rental income property. Situated on the iconic Mulholland Drive at Wrightwood, this home offers the best of both worlds convenient access to the city and the valley. Don't miss this opportunity to embrace the quintessential L.A. lifestyle in a location that's second to none!
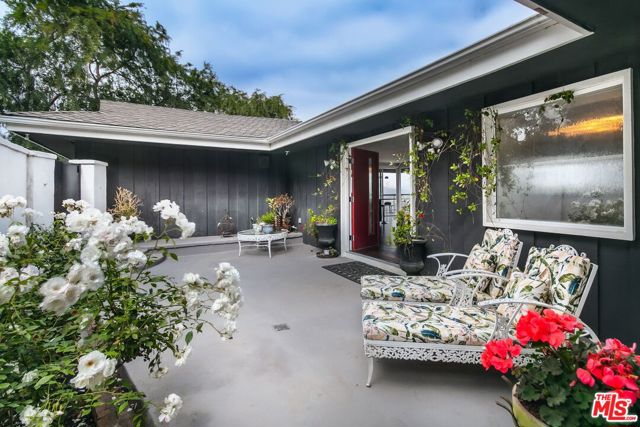
Watsonville, CA 95076
1962
sqft4
Beds3
Baths Introducing a one-of-a-kind Ocean Front property, exuding the distinctive charm of Pajaro Dunes. This exceptional round home is perched perfectly on the edge of California paradise, providing a mesmerizing 180-degree view of the Monterey Bay Ocean. The expansive wall of windows not only showcases the home's focal point but also invites you to move right in and relish all that this gated community has to offer. Featuring 4 bedrooms and 3 bathrooms, this unique residence spans just under 2,000 square feet, nestled on a spacious 9,000+ square feet lot. Whether you're in search of an investment property or a place to call your own, 60 Avocet promises to fulfill your desires. Immerse yourself in the tranquility and beauty of coastal living, where each moment is accompanied by the soothing sounds of the ocean waves and the breathtaking scenery of the Monterey Bay. This is not just a home; it's a lifestyle awaiting your presence.
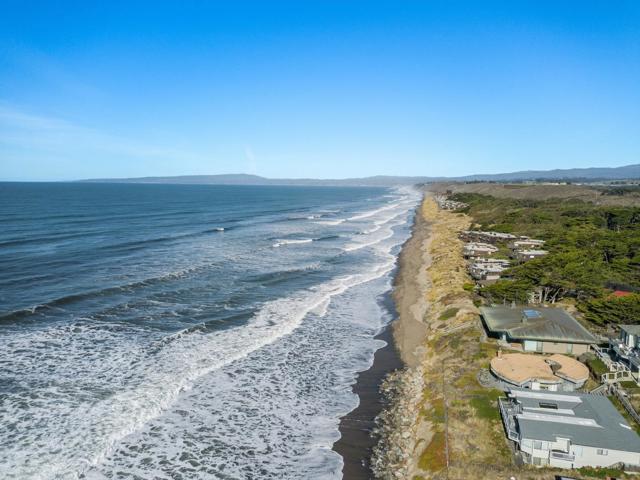
San Clemente, CA 92672
1780
sqft2
Beds3
Baths Panoramic Ocean View 1 level Condo in Vista Pacifica Villas, San Clemente Welcome to this beautifully remodeled, newly furnished condo in Vista Pacifica Villas—San Clemente’s premier beachfront community overlooking the Pacific Ocean and Linda Lane Park. Located on the first floor, this bright , beachy and airy home features a sunny patio and plenty of natural light throughout. The updated kitchen includes sleek quartz countertops, stainless steel appliances, and a spacious walk in pantry. All of the flooring was just redone with a light wood floor style throughout and a stunning primary bathroom with a soaking tub and elegant shower plus a wonderful walking closet with drawers and built ins. The open concept living area has stunning ocean views, a cozy fireplace, and plenty of room to relax or entertain. The large primary suite also has ocean views and even its own private balcony. You'll love the luxurious bathroom with a walk-in shower, soaking tub, and a large walk-in closet with built-in drawers for extra storage. The second bedroom has access to the balcony and a remodeled en-suite bathroom. This is a single-level unit located conveniently close to the entrance—no need for an elevator except down to parking garage. 3 spots included 61 with charging, 67 & 68 spots at the end. To top it all off, it includes three of the best parking spots in the complex and an extra storage cubby. Private sparking lot is gated for residents only right on the bluff. Chilly Central AC & solar are a few new perks as well. The parking spots are 66, 67 and 61 with solar charging closer to the elevator. This is coastal living at its best!
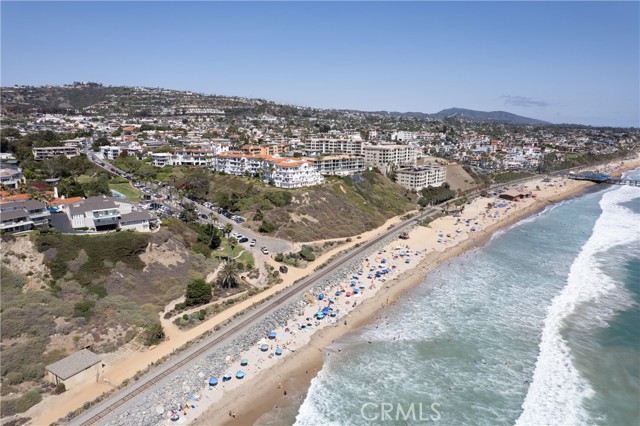
Sherman Oaks, CA 91423
2808
sqft4
Beds3
Baths Spectacular house, incredible estate property with big potential and expansive 11,000+ sq.ft double lot! Open floor plan with amazing kitchen and hardwood floors. Entertainers dream yard with tropical sparkling pool & inviting spa! Very rare detached 4 car garage, additional 1300 sq.ft. with a full bath/shower- could be fantastic ADU, office, garage/workshop, studio or guest house! Must See to Believe it! Incredible prime Sherman Oaks location! Walk to Ventura Blvd. and Fashion Square! Great Schools and parks near-by! Do not miss Sherman Oaks living at its Best! Also offered for Lease
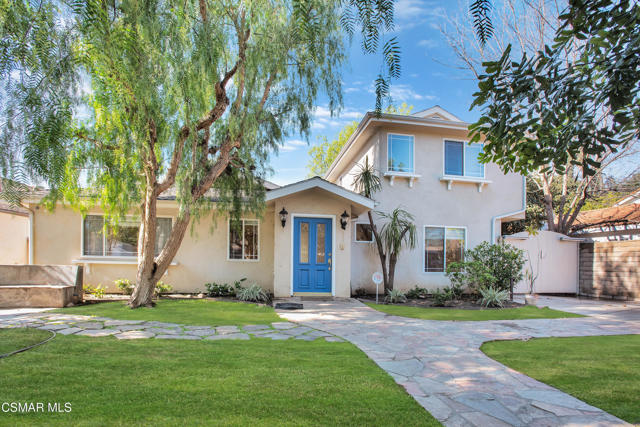
Silverado, CA 92676
4244
sqft5
Beds5
Baths Nestled on a private, single-loaded cul-de-sac with panoramic hillside views, this exquisite 5-bedroom, 5-bathroom home offers 4,244 sq ft of refined living in one of Orange County’s most coveted communities. Step inside to soaring grand-scale ceiling heights that enhance the home's sense of space and elegance. At the heart of the recently remodeled home is a chef’s dream kitchen—featuring dual islands, sleek quartz countertops, a marble backsplash, custom cabinetry, and top-of-the-line stainless steel appliances—opening to a light-filled family room with one of four fireplaces and sweeping views through a dramatic wall of windows. The main level offers versatile living with a grand ensuite bedroom ideal for guests or multi-generational living, a private office with fireplace that also makes a perfect den, formal living and dining rooms, and dual staircases for convenience and architectural impact. Upstairs, the luxurious primary suite is a true retreat, complete with a double-sided fireplace enjoyed from both the bed and sitting area, spa-inspired bathroom, and dual walk-in closets. Across the catwalk, three additional bedrooms each enjoy picturesque views and share access to a spacious loft ideal as a second family room, play area, or study zone. Step outside to your private resort-style backyard—complete with pool, spa, and ocean views on clear days. Spectacular sunsets and serene surroundings make this an entertainer’s paradise. Additional highlights include a 4-car garage, motor court ideal for car enthusiasts, and elevated finishes throughout—blending luxury, style, and timeless design. Santiago Canyon Estates offers the best of South Orange County living—secluded and scenic, yet moments from Saddleback Church, endless hiking and biking trails, Irvine Spectrum, fine dining, top-tier schools, and John Wayne Airport via the Toll Road. A rare offering where privacy, beauty, and prestige converge!
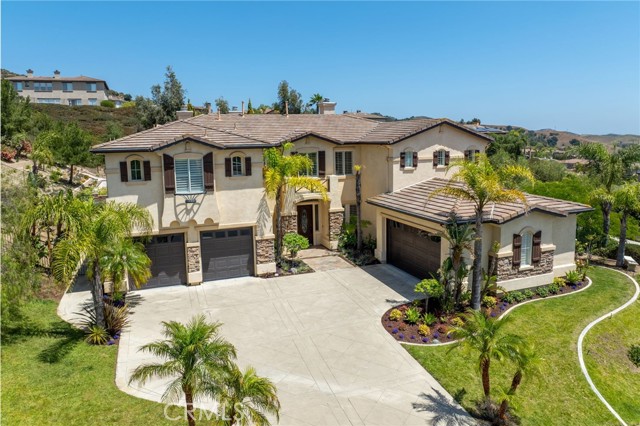
Costa Mesa, CA 92627
1861
sqft3
Beds2
Baths Stunning single story, Eastside Costa Mesa home is among the most beautiful on the market. Fully renovated, with an exceptionally large lot, pool and spa. It’s as close to new construction as you’ll find. Built in 1978, remodeled down to the studs in 2020 with nearly every surface touched, replaced or renovated. Exceptional in craftsmanship, quality and design, the open floorplan brings the kitchen, dining and great room into focus. A beautiful kitchen was made for gatherings with a 15’ island, porcelain slab bookmarked counters, modern shaker style cabinets, designer fixtures, lighting and more. It all opens to an expansive yard with a patio, pebble tech pool, spa and sports court. Inside, the primary suite is airy with natural light, vaulted ceilings and a customized walk-in closet. Its en-suite bath was also entirely redesigned and customized. This three-bedroom home also offers a separate office (possible fourth bedroom), and dedicated laundry room. Renovations also included new Marvin windows, PEX plumbing, upgraded electrical, new roofing, HVAC, lighting, landscape, hardscape, and so much more. Creative team included Serendipite Designs, Vulkan Architects, and C. Jones & Company.
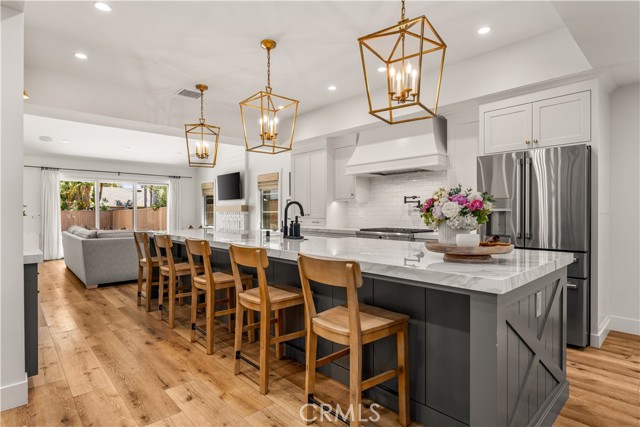
West Hollywood, CA 90069
1315
sqft1
Beds2
Baths Perched high above the city at 9255 Doheny Road, Residence 2603, this rare offering presents a chance to own in the iconic Sierra Towersthe most prestigious high-rise in Los Angeles. Rising 10 stories higher than any building within a two-mile radius, the 26th floor delivers a vantage point unlike any other, where sweeping, unobstructed views stretch across the city skyline and into the natural beauty beyond.Originally envisioned by legendary architect Jack A. Charney, the tower is an emblem of timeless design, and this residence embraces his vision with a modern refresh. Clean lines, minimal sophistication, and midcentury modern influences create a contemporary yet warm aesthetican effortless blend of style and livability.Inside, 1,315 square feet of open living space is flooded with natural light. Floor-to-ceiling glass pocket doors connect the indoors to an expansive private terrace, seamlessly extending your living space into the sky. The one-bedroom, one-and-a-half-bathroom layout offers the perfect balance of scale and function, ideal for those seeking a pied--terre, a lock-and-leave winter retreat, or a sophisticated downsize with minimal upkeep.

Page 0 of 0



