search properties
Form submitted successfully!
You are missing required fields.
Dynamic Error Description
There was an error processing this form.
San Clemente, CA 92672
$2,599,000
3868
sqft5
Beds4
Baths Experience refined coastal living in this stunning 5-bedroom, 4-bath, 3,868 sq. ft. custom residence in Mariners Point. Set on over ¾ of an acre, this exceptional home offers sweeping views of the ocean, coastline, sunsets, and Catalina Island—an unforgettable backdrop for everyday living. Enter through a charming courtyard into a residence defined by timeless design and expert craftsmanship. Nestled against a natural hillside, the serene backyard evokes a mountain escape, bordered by lush landscaping and mature pine trees. The heart of the home is the chef’s kitchen, outfitted with premium Thermador appliances, a 6-burner range, and a stylish serving pantry. Just beyond, an expansive wood deck showcases breathtaking ocean views—an entertainer’s dream. Mediterranean influences pair beautifully with modern sophistication: arched windows, double Dutch doors, and three fireplaces bring warmth and character. The spacious family room impresses with vaulted wood beam ceilings, skylight, and a wet bar with a built-in beer tap—perfect for gatherings. The formal living room is anchored by a dramatic arched brick fireplace and stained-glass touches. Upstairs, the primary suite is a peaceful retreat with panoramic ocean views, a cozy fireplace, and a spa-like bath featuring a soaking tub, walk-in shower, dressing area, and large walk-in closet. A versatile downstairs suite provides flexibility for guests or multigenerational living, while a fifth bedroom with private balcony captures more stunning coastal vistas.The grounds are equally inviting with terraced patios, lush gardens, and multiple outdoor spaces for entertaining or unwinding. A beautifully finished three-car garage and generous storage enhance functionality. Located just minutes from San Clemente’s beaches and golf course—and with no HOA—this extraordinary home offers the perfect blend of privacy, luxury, and lifestyle.
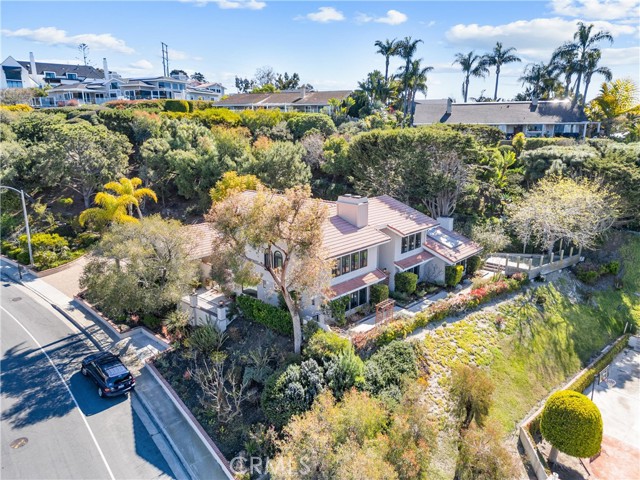
Fullerton, CA 92831
4842
sqft6
Beds7
Baths Huge price reduction of $100,000! Stunning Custom Estate in Prestigious Raymond Hills – Fully Remodeled with City Lights & Canyon Views! Welcome to this beautifully built and fully upgraded custom estate. Nestled at the end of a quiet cul-de-sac, this exceptional home offers an expansive and versatile layout featuring 6 spacious bedrooms, all with en suite bathrooms, including three located on the main level, ideal for multigenerational living or extended families. Located within the award-winning schools near by, this home effortlessly combines luxury, comfort, and top-tier education access. Step through grand double doors into an elegant foyer with soaring ceilings, a sweeping staircase, and a welcoming sitting area framed by French doors. The heart of the home — the fully remodeled kitchen — boasts quartz countertops, a stylish tiled backsplash, two sinks, breakfast bar, a sunny breakfast nook, and brand-new high-end Viking appliances, including a Viking 8-burner range and Viking dishwasher. Adjacent to the kitchen is an expansive great room featuring a dramatic two-story ceiling, fireplace, an abundance of windows, and French doors that lead to the private backyard, the perfect space for indoor-outdoor living and entertaining. A formal dining room with its own French doors completes the elegant entertaining space. Upstairs, a spacious secondary living area offers access to a balcony, ideal for a game room, library, or lounge. The primary suite is a luxurious retreat featuring its own fireplace, private sitting area, balcony access, and a custom walk-in closet with built-ins. The attached private office includes a Juliet balcony overlooking the great room and additional balcony access.The completely remodeled primary bathroom exudes spa-like elegance with a brand-new freestanding soaking tub, an oversized walk-in shower, and luxury tile finishes throughout. Additional upgrades and highlights include: All bathrooms fully remodeled with designer finishes, New engineered hardwood floors throughout, Fresh interior and exterior paint, Paved brick driveway for enhanced curb appeal,3-car direct access garage. Close proximity to hiking trails, equestrian paths, shopping, dining, and more. This one-of-a-kind custom home is a rare find, offering modern elegance, flexible living spaces, and breathtaking views, truly move-in ready and ideal for a multi-generational or extended family lifestyle.
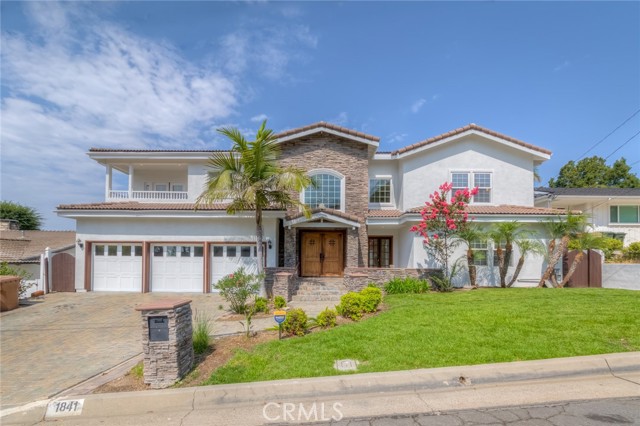
Sherman Oaks, CA 91423
2918
sqft4
Beds4
Baths Aggressive Price Change - Seller Relocation! This stunning Connecticut-country-style residence is situated on approximately 1/3 acre in the Sherman Oaks Hills. Built in 1942 and reminiscent of Robert Byrd's rustic architectural design, the captivating family home is a gated, hidden haven that features 3bd/3ba in the main house, plus a separate 1bd GUEST HOUSE (not included in sq footage), a large POOL with FOUNTAINS and SPA, and breathtaking VIEWS. After descending the custom stone staircase to a private oasis, guests are greeted by a storybook home that is incomparable in design and charm. The interior spaces boast remarkable craftsmanship, including a living room with handcrafted wood beams supporting a vaulted ceiling, hand-pegged floors, a large decorative fireplace, and bespoke latch doors and bookcases. The adjoining expansive great room incorporates reclaimed wood plank floors and massive windows on three sides to shower the space with light while framing the magnificent exterior vistas. Artistic detailing has been retained in the custom-built kitchen with its sunny breakfast area and beautifully crafted built-ins, while the cooking area is equipped with granite counters and the original 1947 O'Keefe and Merritt stove. Included in the impressive primary suite is a massive stone fireplace, walk-in closet, a bathroom with a clawfoot tub, and an adjoining alcove/study with pool access. One of two enchanting guest suites completes the lower-level bedroom wing. A second-story loft/office area with sweeping views leads to an additional guest suite with pitched ceilings and a large private bathroom complete with a sitting/dressing area. French doors throughout the home open to the enormous deck that accommodates several large entertainment spaces with BBQ areas, as well as a sparkling pool that features a built-in spa, fountain, and an automatic cover. Overlooking the pool, the 2-story bonus GUEST HOUSE is suitable for use as an office, guest quarters, studio, or media room(s) with access to a detached bathroom with shower. The custom stonework, unique hillside tram, and lush landscaping with colorful florals all add to the magical outdoor ambience. Street-level parking includes a two-car garage and two extra parking places. This extraordinary celeb-owned home, perfect for family living as well as for entertaining, is not only emotional...it is unforgettable!
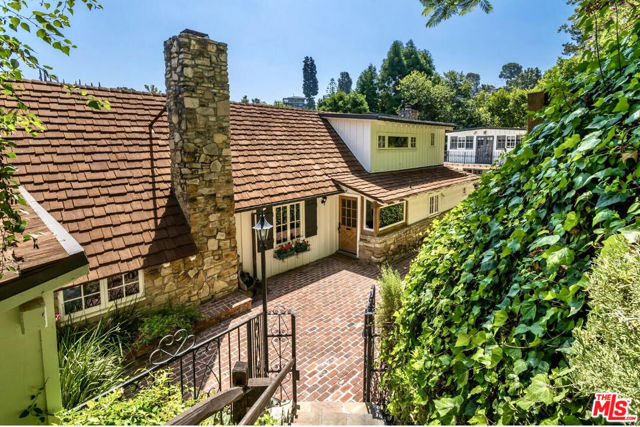
Irvine, CA 92620
2900
sqft4
Beds4
Baths What a buy! Location, Condition, and Prestige! This home is located in Northwood Pointe in the luxury area of Mayfield within the Trailwood Neighborhood and ideally positioned on a peaceful cul-de-sac, this must see offers luxury living in one of Irvine’s most sought-after communities. A charming stone path leads you to a covered front porch, setting the stage for the beautifully upgraded interior. Step inside to the elegant tile flooring, and abundant natural light that fills the spacious living room. The formal dining area is accented by expansive windows and boasts an open concept, perfect for hosting memorable gatherings. A spacious downstairs bedroom with sliding barn doors and a full ensuite bath, complete with granite counters and a walk-in shower, offering ideal privacy for guests or multigenerational living. The open-concept family room features a cozy gas fireplace with stacked-stone surround and custom built-in bookshelves. It flows seamlessly into the chef’s kitchen, which boasts a large center island, rich mahogany cabinets, stainless steel appliances including a Sub-Zero refrigerator, Thermador stove and oven, pendant lighting, a sunny breakfast nook, and a butler’s pantry with wine fridge and bar area. Step outside to your private backyard oasis—meticulously landscaped and perfect for entertaining. Enjoy the stone patio, tranquil water fountain, built-in BBQ, fire pit, and private spa under the stars. Upstairs, a cozy landing with a built-in window seat leads to a versatile bonus/flex space, two secondary bedrooms with mirrored closets, and a full bath featuring dual sinks and upgraded finishes. The expansive primary suite is a true retreat with vaulted ceilings, a private balcony, walk-in closet, and a spa-inspired bath with soaking tub and walk-in shower. Additional highlights include a 3-car garage, porte cochere driveway, and walking distance to the community pool and amenities, as well award-winning schools, parks, and scenic trails. Build amazing ENJOYMENT VALUE in this amazing home and enjoy all that Northwood Pointe has to offer.
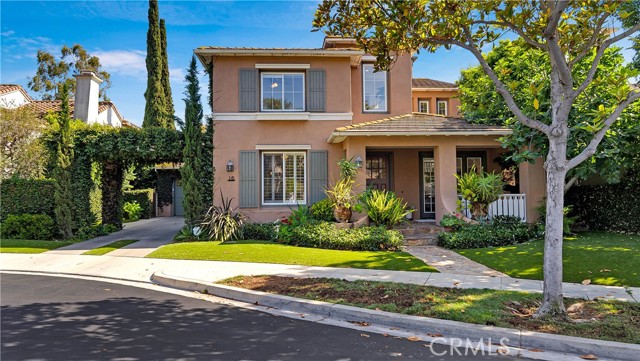
Venice, CA 90291
1660
sqft1
Beds2
Baths There are nearly four hundred homes on the Venice Canals, but this one is truly unique. Its three dedicated parking spots are a rarity in the area. This home boasts one of the best locations on the Canals, situated on an island. This means you'll cross three picturesque bridges to get to your secluded retreat. Being on an island also provides more privacy and safety, as homes here are less accessible to the public. Only about half of all homes on the Canals are located on an island. The benefit of being on Carroll Canal further elevates this home's appeal, placing you closest to the vibrant essence of Venice: Abbot Kinney, Windward Avenue, and the finest dining the area offers. Then there's the house itself. It's one of the few on the Canals with authentic Mediterranean design, featuring a stunning Spanish-inspired courtyard. This outdoor space is considered ultra-luxury, a true rarity in a neighborhood where developers often maximize indoor square footage, leaving little room for open-air retreats. This unique architectural inclusion also provides abundant natural light and an unparalleled indoor-outdoor feel. Open all six French doors, bask in the California sun in your Spanish villa, with beautiful views of the Venice Beach Canals. Living here means the best of the world comes to you. More Information: The house shares a walkway with neighbors through a recorded easement, doubling the standard walkway size from 3 feet to about 6 feet. Inside, you'll find high-end, stainless steel Viking appliances, double-pane windows, central heating and cooling, vaulted exposed beam ceilings, three fireplaces, and natural stone countertops. There's a laundry closet with a stacked washer and dryer, a large walk-in closet with views, an open floor plan, and abundant natural light. The primary suite includes a balcony, double vanity, shower, and separate tub.
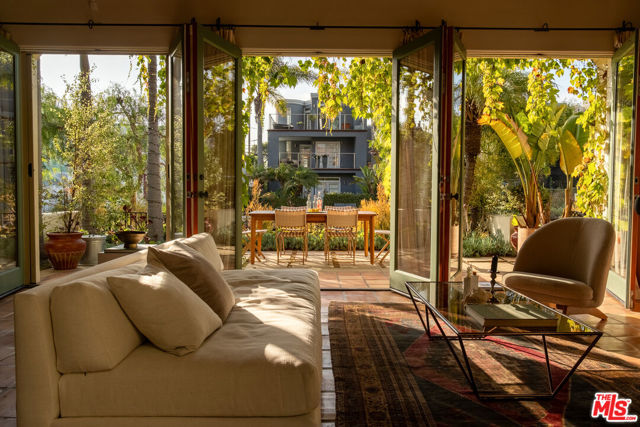
Culver City, CA 90232
3326
sqft4
Beds3
Baths Fall in love at first sight with this sophisticated modern retreat in the heart of Culver City. Boasting a long driveway that fits three large cars, (2 behind automatic gate), this home blends sleek design with warm, homey comfort. A sparkling pool and spa create a true private oasis, while the separate accessory structure offers a spacious study or play room, gym, and studio. The expansive primary suite impresses with space and luxury. Just minutes from the vibrant Arts District and Metro Expo Line, and located in the highly rated Culver City Unified School District (including El Marino and Linwood E. Howe Elementary), this is a must-see gem. This magnificent home went into escrow after the first open house weekend. A delay in the city's plan-check process through no fault of buyer or seller caused escrow to fall through. Property has been tented and is move-in ready. Don't miss this rare second chance!
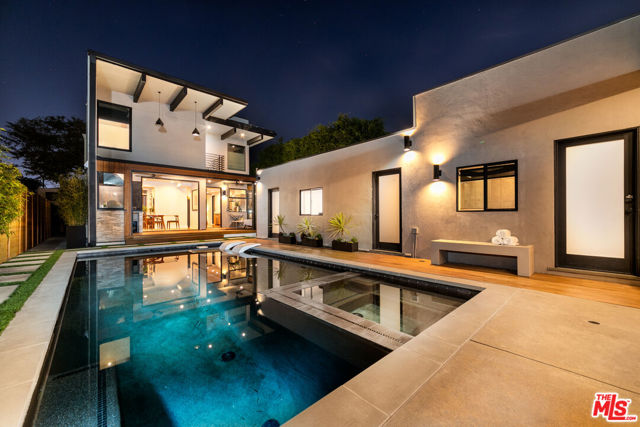
Long Beach, CA 90803
0
sqft0
Beds0
Baths HUGE PRICE REDUCTION. Welcome to a 15-17 69th Place. A duplex tucked away in the picturesque enclave of The Peninsula - arguably one of Long Beach’s prized "Hidden Gems" on the beach. 15 69th Place is an expansive 3 bedroom/3.5 bath main home with 2 car garage. 17 69th Place boasts 2 bedroom/1 baths with private entrance and 1/car garage. Only 3 houses off the ocean and boardwalk, the main home was re-envisioned and remodeled by a seasoned European fashion and interior designer - exuding timeless character and European sophistication with relaxed coastal living. The spacious open living room is bathed in sunlight . A loft retreat (currently used as an office) has expansive ocean views and rooftop deck-ideal for entertaining and relaxing. A completely remodeled and upgraded kitchen with large island/breakfast bar and dining area that opens to a second deck and entertainment area. A chic ½ bathroom off the kitchen adds a touch of convenience to the living level. Descend the staircase to discover a remodeled primary suite, complete with a private expansive bathroom and large walk-in closet that was once a 4th bedroom. A large 2nd bedroom and bathroom is located down a hallway past an open area with ample storage and intimate patio area. On the ground level, workout in a remodeled gym area complete with steam room/shower and a great guest bedroom for visiting friends and family. Then there's a cozy 2 bedroom/1 bathroom 2 level back unit (17 69th Place) perfect for extended family or rental.
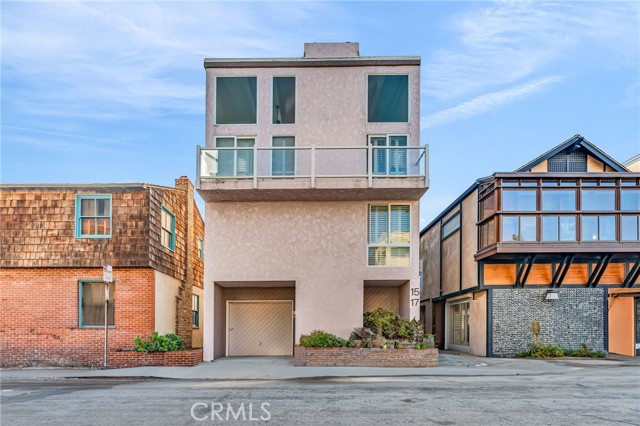
Reseda, CA 91335
0
sqft0
Beds0
Baths Brand new construction. This amazing property consist of 4 units that offer a total of 12 bedrooms and 12 full bathrooms and 2 half baths making this perfect for home business, like a assisted living facility, day care, etc. The front building has two town home style units, each unit has 3 bed & 3 1/2 baths with an over sized 1 car attached garage that has room to add a lift to the 2nd floor. The units in the back, consists of 2 ADU's one on top of the other. Each unit has 3 bedrooms 3 baths with 1200 sq ft. with plenty of parking space available in the rear yard. All units offer modern style finishes, bright and airy, open layout with gorgeous frameless light oak kitchen cabinets , quartz counter tops, new stainless steel appliances and SPS water proof flooring throughout. All bathrooms have quartz counter tops and tiled walk-in showers. Located in a nice and quite street in the heart of Reseda, San Fernando Valley.

Hermosa Beach, CA 90254
0
sqft0
Beds0
Baths Fantastic income-producing duplex in Hermosa Beach’s prestigious Hill Section! this property offers two 2-bedroom, 2-bath units with separate entrances, providing exceptional flexibility for investors, owner-occupants, or multi-generational living. With a total of approx. 2000 sqft on a 2,505 sqft lot, both units deliver comfortable coastal living in one of the most sought-after neighborhoods. The lower unit features a large ocean-view walk-out patio perfect for entertaining or relaxing, along with hardwood floors, granite countertops, stainless steel appliances, updated finishes, and abundant natural light. The upper unit mirrors the 2-bed, 2-bath layout and includes access to a spacious rooftop deck offering 360-degree ocean views—ideal for enjoying stunning sunsets and coastal breezes. On-site parking and mature landscaping add convenience and curb appeal. Just six blocks to the sand and surf, and within walking distance of vibrant downtown Hermosa Beach and Manhattan Beach restaurants, parks, and shops. This rare duplex opportunity combines beach-town lifestyle, strong rental potential, and prime location. Don’t miss your chance to own an exceptional property in Hermosa Beach’s coveted Hill Section!
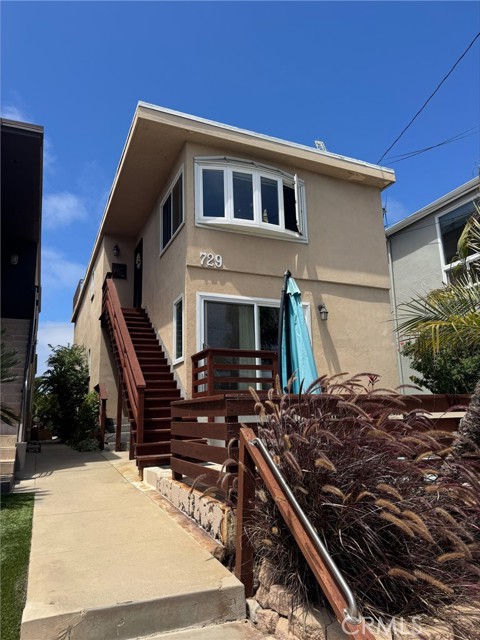
Page 0 of 0



