search properties
Form submitted successfully!
You are missing required fields.
Dynamic Error Description
There was an error processing this form.
Los Angeles, CA 90046
$2,599,000
4169
sqft3
Beds4
Baths 8054 Fareholm Drive in the Hollywood Hills, aka Fareholm Castle is the breathtaking work of renowned Spanish designer Jorge Dalinger. He seamlessly blends Spanish details and California lifestyle, and the results are stunning. This gated property is nestled in the foothills just a few blocks above the iconic Sunset Strip. It's big and grand. It's an updated twist on fairytale architecture with dramatic rooms and whimsical details. The entry hall is where the fun starts. Currently used as a lounge with pool table, it has chic Moroccan details and a sedari-style seating area. A stately tiled staircase brings you from the entry lounge to the beautiful bright living space with two stories of windows and a richly detailed ceiling a Jorge Dalinger signature feature. There is wall space for large-scale art and easy access to the big outdoor open-air lounge. Lovely for sunning, reading, relaxing and entertaining. Also off the living room is the gourmet kitchen with a sweet and cozy breakfast nook and the stately dining room which flows to the outdoor kitchen with grill, sink, the draft beer system, eating area and conversation spots. This is all woven into the castle charm among the pink bougainvillea and green palm fronds. Back inside are three bedrooms and four bathrooms. A top floor primary suite with balcony, another suite with balcony off the entry lounge, plus an additional bedroom and bathrooms. That's not all, there is a music room downstairs that would work for hobbies or hang outs or movies or more. And a tucked away wine cellar with a cozy outdoor tasting area. And to make it all easy, there is a service elevator to take things from floor to floor. All of this close to shops, restaurants, and gyms. Just a few blocks from Bristol Farms and Almor Wine & Spirts for those last-minute entertaining restocks. Unique and easy, classic, and fun. An architectural personification of happiness. Come see this beautiful home for yourself. We'd love to show you.
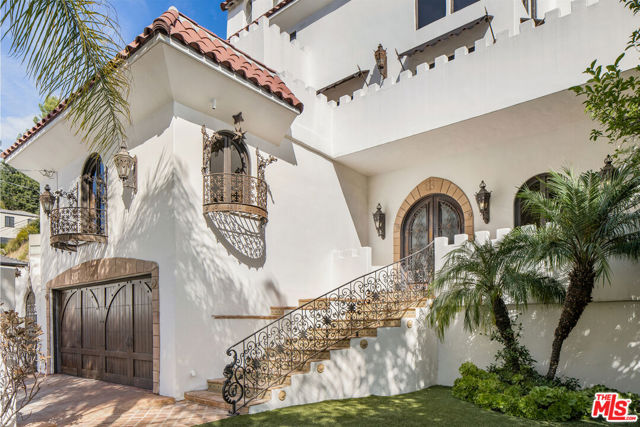
Rancho Mirage, CA 92270
3964
sqft3
Beds5
Baths One of the best views in the entire Coachella Valley! Perched on an elevated corner lot within Rancho Mirage's exclusive Mirada Estates, this architecturally distinct residence captures the essence of refined desert living. With expansive walls of glass, the home showcases spectacular mountain and city light views from every room, merging indoor and outdoor spaces in perfect harmony. Privacy is paramount in this 3,964 sq. ft. retreat, which features three luxurious en-suite bedrooms, including a primary suite with steam shower and heated floor, and a private-entry casita. A Murphy bed in the den/office increases the sleeping capacity to 8+. Elegant design elements, from quartzite stone finishes to the custom built-in storage, underscore the meticulous craftsmanship throughout. At the heart of the home, a recently remodeled gourmet kitchen with Wolf appliances, Subzero refrigeration, and custom quartzite counters enhances the home's unique architectural flair. The outdoor spaces, featuring an infinity-edge saltwater pool, cooling misters lining the patios to cool down hot summer days, Burning Bush fire pit, and expansive patio areas, provide an ideal setting for both relaxation and entertaining. The home is equipped with a wholly owned 52 panel rooftop solar system and Tesla Power Walls, and a whole-house music system, marrying high-end technology with environmental sustainability. Residents enjoy exclusive access to the Ritz-Carlton's Mirada Preferred Access Program, which includes discounts on dining, spa services, and fitness facilities, as well as special room rates and privileged access to resort amenities. This remarkable property is an ideal choice for those seeking an elevated lifestyle with privacy, unparalleled views, and access to world-class amenities.
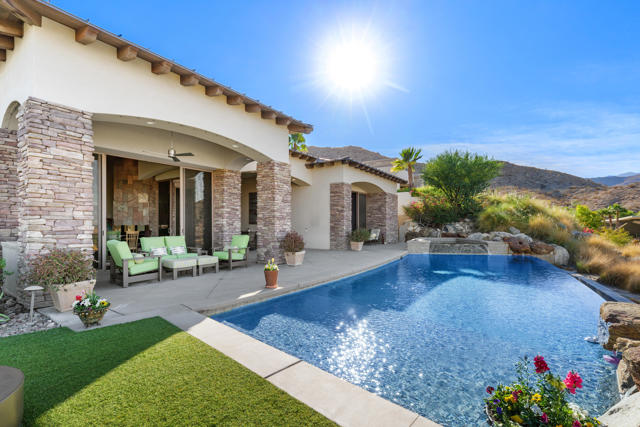
West Hollywood, CA 90069
1676
sqft3
Beds3
Baths California Spanish Contemporary home nestled in the heart of West Hollywood. This single-story residence offers a harmonious blend of classic charm and modern luxury. Situated in the coveted Tri-West area, this home is just minutes away from the Beverly Center, Melrose Avenue's luxury shopping, and the vibrant nightlife of Santa Monica Boulevard . This unique offering provides a serene retreat with proximity to the best of West Hollywood. Whether you're seeking a private sanctuary or a stylish urban abode, 8610 Rugby Drive presents an exceptional opportunity.
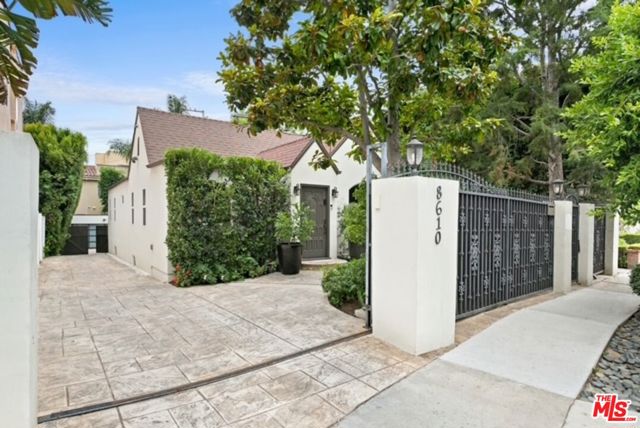
Sherman Oaks, CA 91423
3127
sqft3
Beds5
Baths Looking for a home that brings people together with ease and comfort? The Phoenix House, designed by the award-winning MINARC, offers three bedrooms plus a flex space, and four and a half bathrooms, blending modern design with a welcoming atmosphere that supports connection, relaxation, and everyday living.Pass through the private gate and leave the world behind. Inside, the open layout and expansive windows create a bright, airy environment where natural light flows freely and indoor/outdoor living happens effortlessly. Oversized doors open to a spacious deck and cozy outdoor fireplace, ideal for evening gatherings, quiet moments, or spontaneous get-togethers. At the heart of the home is a chef's kitchen equipped with Miele appliances and an intuitive open design. Whether hosting a dinner party, preparing a casual meal, or simply sharing space, the kitchen fosters a sense of togetherness connected to both the pool area and living spaces beyond. The primary suite is a tranquil retreat with a luxurious en suite bathroom and private balcony. Two additional bedrooms, each with their own bathroom, offer plenty of space for children, guests, or remote work. Plus a flex space for a guest room, playroom, or office. Built with sustainable materials, The Phoenix House also includes a spacious carport and a sense of privacy and security that makes it feel like a true sanctuary. Every detail of this home has been thoughtfully considered - designed not just to impress, but to support the rhythms of daily life. This is more than a house, it's a place to share, recharge, and thrive.
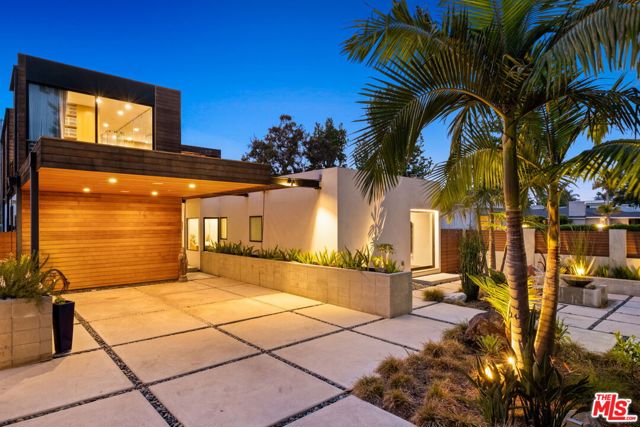
Seal Beach, CA 90740
2878
sqft3
Beds3
Baths PRICE REDUCED! Just steps from the beach and the charm of Main Street, this beautifully designed home blends luxury with laid-back coastal living. Featuring a unique reverse open floor plan, the upstairs living area is filled with natural light and ocean breezes—perfect for relaxing or entertaining. The gourmet kitchen boasts custom cabinetry, high-end finishes, and a spacious walk-in pantry, while the adjacent living room includes a cozy fireplace and a custom bar with wine fridge, sink, and ice maker. Step outside to an oversized deck, ideal for morning coffee or evening gatherings. Elegant details like travertine floors, plantation shutters, and wrought iron accents add timeless style throughout. The first level features a tranquil primary suite with a private patio, two additional bedrooms with built-in storage, a full bath, and a convenient laundry room with garage access. New engineered wood flooring enhances the space, and an outdoor shower offers the perfect way to rinse off after a day at the beach. Located in the heart of the picturesque Old Town Seal Beach community, this impeccably maintained home offers more than just a residence—it’s a lifestyle defined by charm, comfort, and the beauty of the coast.
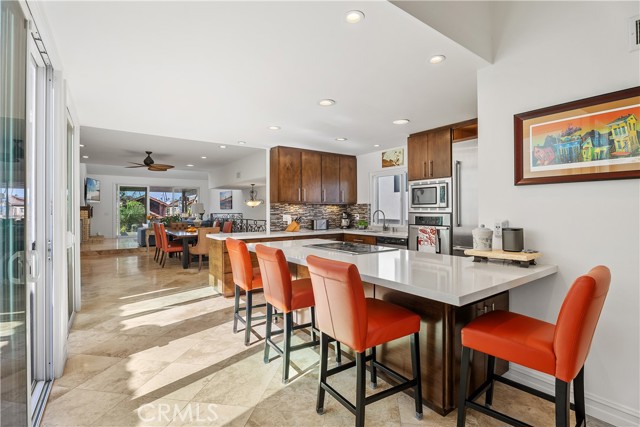
Huntington Beach, CA 92649
2618
sqft3
Beds3
Baths This stunning three-level waterfront home on Sunset Island offers the ultimate coastal lifestyle, complete with a private 23-foot boat dock and breathtaking views of the channel, sand, beach, and Catalina Island. With 2,618 square feet of beautifully designed living space, this turnkey residence features three bedrooms, three bathrooms, and a versatile loft area, perfect for a home office or guest space. The open floor plan is highlighted by high, wood-beamed vaulted ceilings and expansive windows that fill the home with natural light. The first level includes an outdoor patio, game room, laundry room, one bathroom, and a downstairs bedroom, along with a two-car garage featuring epoxy flooring. The second level boasts a remodeled kitchen with modern finishes, an open-concept living room, balcony, and two bedrooms, including a primary suite with a spa-like en-suite bathroom featuring an oversized soaking tub and a walk-in shower. The spacious living room seamlessly connects to a balcony through a large sliding glass door, creating a perfect indoor-outdoor flow with stunning water views. The third level offers a loft area, storage closet, and a rooftop patio deck. Every inch of this home has been thoughtfully updated, including all three remodeled bathrooms, a spacious walk-in closet in the master bedroom, and contemporary design elements throughout. Just a short distance from the beach, this home provides easy access to pristine sands, top-rated restaurants, and boutique shopping. Nestled in a highly sought-after neighborhood with award-winning schools, this is a rare opportunity to own a piece of paradise. Take a deep breath, relax, and embrace the beauty of Sunset Island—this is waterfront living at its absolute finest.
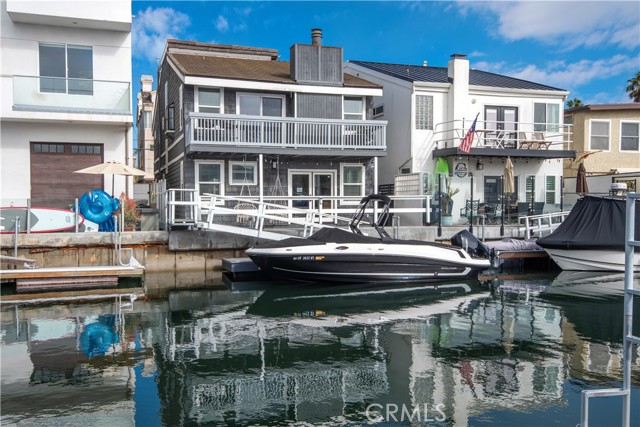
Avila Beach, CA 93424
3102
sqft3
Beds4
Baths Perched in one of the most coveted enclaves on California’s Central Coast, 2865 Rock Wren Lane is a rare gem that blends coastal luxury with serene seclusion. Nestled within the exclusive, gated, and guarded community of Kingfisher Canyon, this home offers breathtaking views of rolling hills, valleys, and the Pacific Ocean. The community is golf-cart-friendly and features nearly 5 miles of hiking and walking trails with beach access. Built with high-end construction and luxurious finishes, this residence exemplifies refined coastal living. From the moment you arrive, you're greeted by impeccable landscaping and impressive curb appeal. The gated front courtyard offers a private outdoor space with turf, garden beds, a gas fireplace, and French doors that open into the dining area. Step inside to discover an open, light-filled interior with soaring ceilings, elegant design, and panoramic views throughout. The entry level is designed for seamless living and entertaining, featuring an open floor plan with a spacious living room, a view deck, and a kitchen that connects effortlessly to the dining room. The kitchen boasts stainless steel appliances, abundant cabinetry, a large breakfast bar, walk-in pantry, and generous counter space. Custom features include recessed blinds, mitered corner window, art display niches, and chambered for an elevator. The entry-level primary suite features a grand sitting nook with a picture window framing ocean views. The ensuite bath includes stone finishes, a jetted tub, frameless shower, dual vanities, a makeup station. Downstairs offers a large secondary living environment with its own private, large, outdoor deck. The spacious den offers a secondary family room with a sliding glass door providing opening to the deck and allowing light to flood the room. Two spacious guest suites with plethora of lights, walk in closets, large guest bathrooms with stone finishes for an elegant design. There is a spacious bonus room located at the back of the den. It also provides a large storage room under the stairs. This home is where elegance meets ease and is located 10 minutes from San Luis Obispo, 10 minutes to Pismo Beach and a short 3 mile walk to downtown Avila Beach! Come experience the best of California coastal living in this thoughtfully designed, beautifully appointed home.
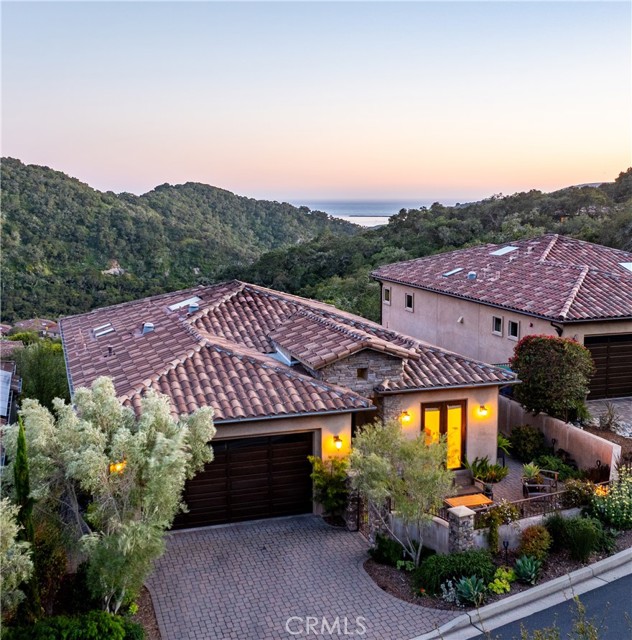
Laguna Beach, CA 92651
1852
sqft3
Beds2
Baths Price Improvement! Incredible opportunity for a Single Level home in Laguna Beach that is completely remodeled with sophisticated modern amenities and impeccable upkeep. Situated on a private lot of approximately over 9,300sf with wonderful indoor, outdoor access and landscape views through all rooms of the home. A fusion of quality sourced materials were utilized throughout. Starting with the solid Redwood outdoor privacy entry gate, which leads to a large front flat patio and custom front door. The open living, dining and kitchen spaces flow seamlessly for entertaining and every day living. Crystal gas burning fireplaces and oversized glass paned French doors adorn the living and formal dining spaces. The Chef’s kitchen comes complete with Thermador Professional six burner range, double oven and built-in refrigerator/freezer. Quartz countertops and bar seating with modern glass pendant bar lighting. Oversized stainless steel sink and fixtures, Porcelain linear tiled backsplash. Custom kitchen cabinetry with soft close drawers, doors and pantry pull outs. The separate bedroom wing consists of a primary suite and two additional bedrooms with bath. The primary bedroom features a high ceiling with skylight, reclaimed wood accent wall and French doors that look out to a lush side garden. The primary en suite bathroom has oversized shower, separate tub and walk-in closet. Both bathrooms have dual Kraus vanities, Porcelain tiled showers and flooring. The home also has French Oak engineered hardwood flooring and Limestone tiling throughout the main rooms. Plentiful natural light is enjoyed throughout this floor plan, enhanced by dual paned windows, French doors and skylight tubes. Systems of central heat, air, ducting, tankless water heater, water softener have been updated. The attached two car garage allows easy access from parking to home interior with minimal entrance steps. The added convenience of an office nook creates a getaway home work space. Exterior enhancements include stucco and Redwood sided building exterior. Spacious front, side and rear patio areas. Redwood decking, crystal gas firepit and gas plumbed for barbecue connectivity. The private back slope and front planters have been updated with native, colorful plantings and landscape lighting. Conveniently located on the loop that is Bern Drive in lower Top of the World. Close to award winning LBUSD schools, Alta Laguna Park and just minutes down Park Avenue the heart of downtown.
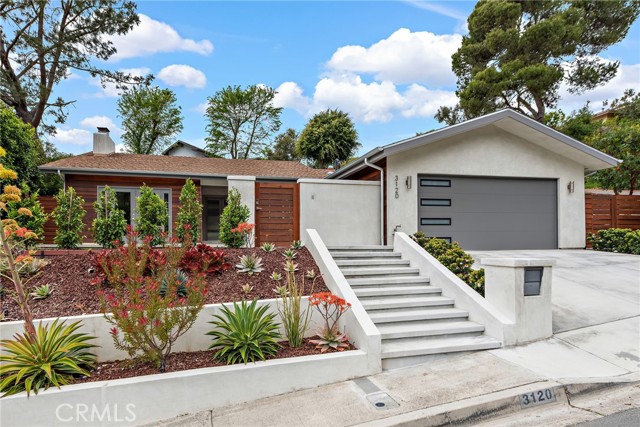
Redondo Beach, CA 90278
3001
sqft5
Beds5
Baths No shared driveways, no common walls! This North Redondo Beach gem stands apart with its private driveway—offering generous parking for you and guests—a coveted feature in this sought-after neighborhood. Discover contemporary living in this brand-new detached townhome that delivers the space and privacy of a single-family residence. With 5 bedrooms and 4.5 bathrooms across two thoughtfully designed floors, this home seamlessly blends luxury with practicality. The welcoming first floor features a convenient ensuite bedroom—perfect for guests or multigenerational living. An elegant living room flows into a gourmet kitchen with premium Thermador appliances, complemented by a stylish powder room for visitors. The highlight of this level is the set of folding doors that open to your private backyard—an ideal setting for entertaining or peaceful relaxation under the California sky. Upstairs, discover a luxurious primary suite with a spa-inspired bathroom. A secondary ensuite provides ultimate flexibility for family or guests, while two additional bedrooms share a well-appointed bathroom. The versatile landing area presents endless possibilities—imagine your perfect home office, media room, or play space customized to your lifestyle. This exceptional home includes energy-efficient air conditioning throughout and a money-saving solar panel system. Located in a prime position near top schools, convenient freeways, LAX, and beautiful beaches, this residence offers the perfect balance of accessibility and escape. This isn't just a townhome—it's a lifestyle upgrade. Come see for yourself – you won't be disappointed!
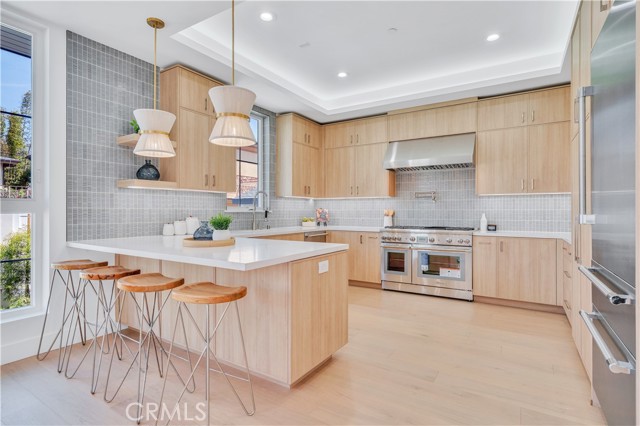
Page 0 of 0



