search properties
Form submitted successfully!
You are missing required fields.
Dynamic Error Description
There was an error processing this form.
Chatsworth, CA 91311
$2,599,000
5754
sqft5
Beds6
Baths Introducing a stunning brand new construction home located in the exclusive gated community of Verona Estates in Chatsworth. This exquisite residence showcases 5 bedrooms and 6 bathrooms, situated on a generous 11,868 sq ft lot with an impressive 5,754 sq ft of refined living space. Upon entry, You'll be greeted by a stunning double-sided floating staircase and soaring ceilings that sets the tone for modern luxury and architectural elegance. The spacious living area features a sleek linear fireplace and is flooded with natural light during the day, while recessed lighting provides an ambient glow in the evenings.The bright and spacious living room features sliding glass doors that open to the backyard, creating seamless indoor-outdoor. The chef’s kitchen is a true showstopper, boasting an oversized quartz island, Sub-Zero refrigerator, Wolf appliances, walk-in pantry and custom soft-close cabinetry, perfect for hosting and gatherings in style. The main-level primary suite is a private retreat, complete with dual sinks, a luxurious soaking tub, and a generously sized walk-in closet. The upstairs primary suite offers breathtaking views, along with a spa-inspired bathroom featuring a spacious walk-in shower with dual shower heads, double sinks, a separate soaking tub, and a generously built-out walk-in closet. All bedrooms are en-suite, offering ultimate privacy and comfort for every member of the household. The home features a spacious loft, ideal for a private office, media room, or additional living space, Additional highlights include a fully paid-off solar system, Energy Star-rated efficiency, dual-pane windows. Verona Estates consists of only 37 homes, ideally situated near the new Porter Ranch Vineyards shopping center, upscale dining, and a newly developed community park. This exceptional home combines modern elegance, premium finishes, and an unbeatable location.
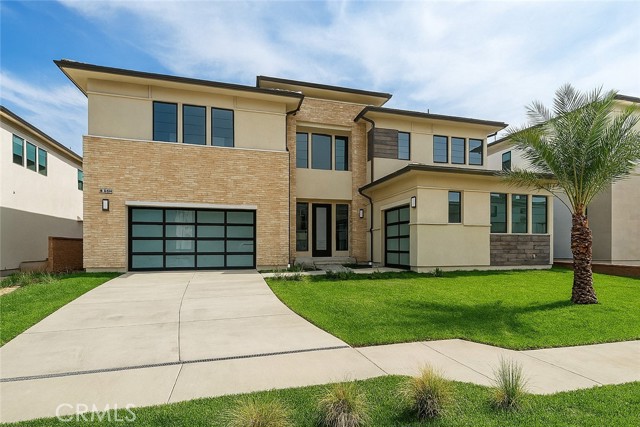
Playa del Rey, CA 90293
2619
sqft3
Beds3
Baths Perched on a coveted hilltop in Playa del Rey, this beautifully updated 3-bedroom, 3-bathroom contemporary residence situated on a sprawling 6,153 sqft. lot offers sweeping, unobstructed ocean views from nearly every room. Floor-to-ceiling windows, vaulted ceilings, and custom skylights flood the home with natural light, creating a warm, airy ambiance throughout. The open-concept living space features wood and tile flooring, recessed lighting, and a seamless flow to the ultra-private backyard oasis complete with a spa, perfect for relaxing or entertaining. The chef's kitchen boasts custom cabinetry, stainless steel appliances, a breakfast bar, and sleek modern finishes. Upstairs, showcases the spacious primary suite and opens to the wraparound deck with breathtaking sunset and ocean views. An attached two-car garage offers additional storage and a laundry for convenience. A rare opportunity to own a private coastal retreat just two blocks from the beach and close to all Playa del Rey has to offer.
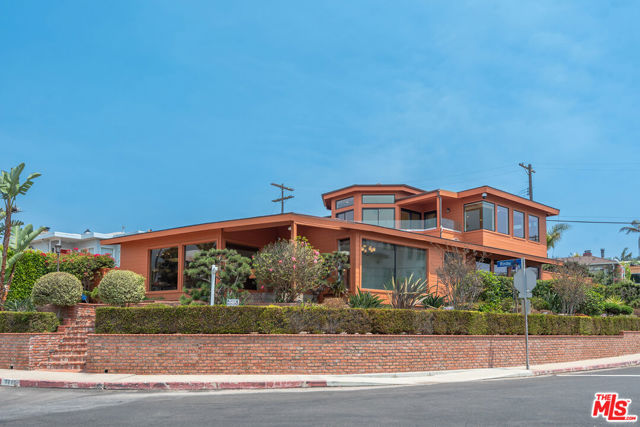
Los Angeles, CA 90049
2374
sqft3
Beds2
Baths Welcome to this inviting 3-bedroom, 2-bathroom home with an additional versatile den, perfect for working from home, creating a cozy reading nook, or even transforming into a playroom or home gym. This charming residence offers a thoughtfully designed open floor plan that flows seamlessly from room to room. As you step inside, you’ll be greeted by a bright and airy living area that features large windows, allowing natural light to flood the space. The living room is perfect for entertaining or simply relaxing with family in front of a fireplace. Adjacent to it, the dining area offers ample space for meals or gatherings, making it a great spot for everything from casual dinners to special occasions. The well-equipped kitchen is a chef’s dream, with modern appliances, plenty of counter space, and abundant storage in the cabinets. Whether you're preparing everyday meals or hosting dinner parties, this kitchen offers both functionality and style with white oak cabinets and Taj Mahal countertops. The master bedroom is a tranquil retreat, featuring a spacious layout, a walk-in closet, and an en-suite bathroom with a double vanity and beautiful dual walk in shower. The two additional bedrooms are generously sized, with large closets and providing comfort, flexibility for family or guests. The second bathroom is conveniently located in the center of the home, with a shower/tub combo, dual vanity and modern finishes. The den located in the second floor adds a unique feature to this home, offering a space that can be personalized to suit your needs. Whether you need a home office, a quiet study space, or extra storage, the den is a versatile addition. Outside, you'll find a lovely backyard with room for outdoor activities, gardening, or simply relaxing. A garage provides additional storage and parking space. With its functional layout, beautiful design, and the added bonus of a den, this 3-bedroom, 2-bathroom home is perfect for families or individuals who need extra space to live, work, and play.
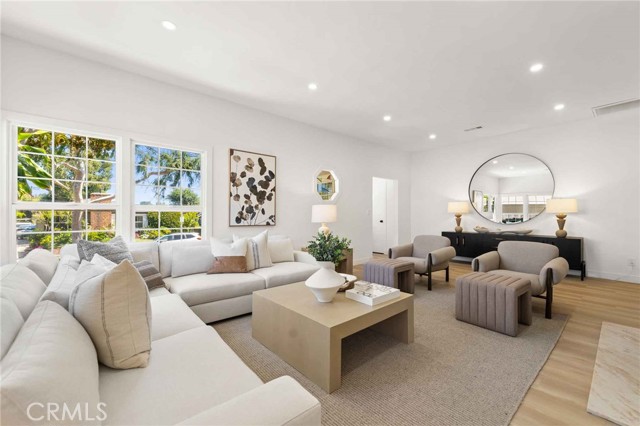
Huntington Beach, CA 92649
2433
sqft4
Beds3
Baths Discover luxury coastal living in this stunning 4-bedroom, 2.5-bath custom home located on prestigious Humboldt Island in Huntington Harbour. Situated on one of the island’s largest lots, this 2,433 sq ft residence has been thoughtfully upgraded. The expansive backyard is a true private oasis, perfect for entertaining or relaxing in style. Enjoy a sparkling new pool with soothing water features, a Baja shelf, submerged seating, and a bubbling spa. The outdoor kitchen is outfitted with Quartz stacked-stone finishes, a built-in sink, refrigerator, and premium FireMagic grill. Surrounded by lush tropical landscaping, stacked stone planters, and scored concrete decking, the space is completed by a covered patio and artificial turf. Impressive curb appeal greets you with stacked stone siding, a new roof, manicured grounds, an interlocking paver driveway with EV charging station, and a private gated courtyard. Step through double wrought iron and rain glass entry doors into a light-filled interior featuring soaring ceilings, multiple skylights, and refinished Maple hardwood floors. The open-concept floor plan includes a dramatic staircase with wrought iron railings, a grand foyer, a spacious formal living room with walls of glass and a custom fireplace, and an elegant formal dining room ideal for entertaining. The chef’s kitchen boasts Narcarado Quartzite countertops, subway tile backsplash, Mahogany cabinetry with hand-blown glass insets, pull-out drawers, and premium appliances including a Thermador 5-burner cooktop, Wolf oven, and Wolf microwave. It opens to a sunny breakfast nook and an oversized family room with built-in office niche. Upstairs, the serene primary suite features a cedar-lined, custom-organized mirrored closet and a luxurious ensuite bathroom with granite countertops, dual sinks, designer tile, and a walk-in shower. Three additional spacious bedrooms include one with a walk-in closet, and a beautifully remodeled guest bath with Limestone vanity and a Travertine-style shower/tub surround. Additional amenities include fully paid solar system, security surveillance, recessed lighting, dual pane windows, coffered ceilings, surround sound system, water purification system, tankless water heater, upgraded 200 AMP electrical panel and 100 Amp sub-panel and finished garage. Just steps from the harbor and close to top-rated schools, this exceptional home offers a rare opportunity to live in one of Huntington Harbour’s most coveted communities.
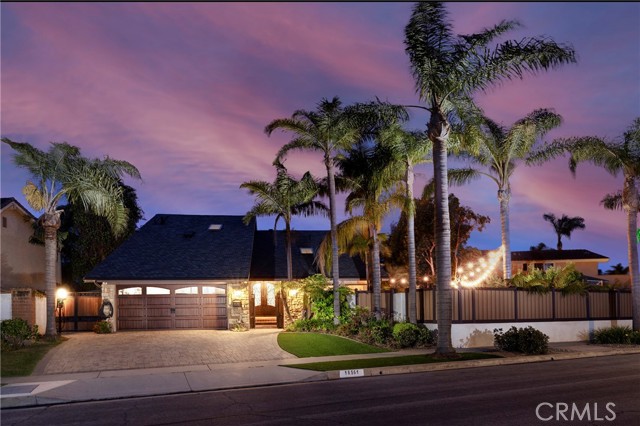
Encino, CA 91436
2790
sqft4
Beds3
Baths Looking for the convenience of city living, but with the feel of being in the country? Tucked away at the end of a long and private driveway, this hidden gem resting on almost 1/2 acre in Encino offers the ultimate in tranquility, privacy and charm. Surrounded by lush, mature trees and secured behind gates, this 4 bedroom, 3 bathroom home feels like a peaceful retreat while still being moments away from all the conveniences this location offers. Step inside the formal entry to find spacious, traditional living areas, a formal dining room with wet bar, and a formal step down living room, all perfectly situated to host your family dinners or guests. A well-appointed kitchen is bathed in natural light thanks to both a skylight and oversized south-facing windows. A generous kitchen island with breakfast bar makes it the heart of the home, and features stainless steel appliances with double ovens. Adjacent to the kitchen is the great room, complete with a built-in banquette for everyday meals, a stone hearth and fireplace, custom built-in bookcases and windows everywhere to provide views of the yard. Down a long hallway, you will find three bedrooms and two baths, with the primary bedroom and oversized primary bathroom tucked privately at the rear of the property. A fourth bedroom on the other side of the home features an en-suite bath and is currently set up as a working art studio, with French doors that open to views of the yard and swimming pool. The outdoor spaces create a true sanctuary - a sparkling pool, multiple dining or outdoor lounging areas, an incredible brick outdoor BBQ and the most whimsical treehouse nestled high among the branches, offering a touch of magic and wonder for all ages. Seeking a quiet place to unwind? This secluded property delivers privacy, natural beauty, and comfort. If you crave serenity and character and want access to Encino’s best elementary school, Mulholland Drive and the westside within minutes, this home in one of the valley’s most desirable neighborhoods is for you.
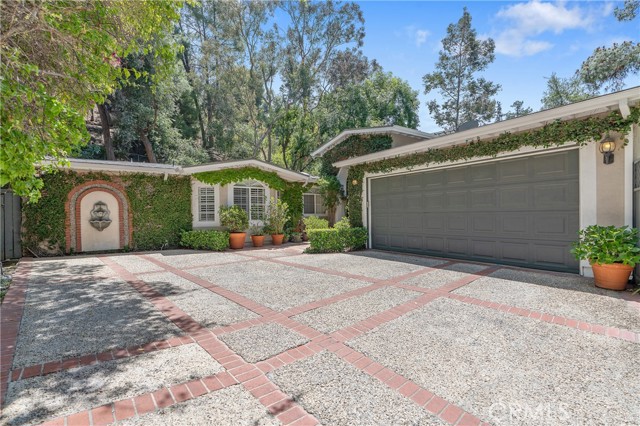
Studio City, CA 91604
2886
sqft4
Beds5
Baths Nestled in the hills of Studio City, this stunning 4-bedroom, 5-bathroom contemporary ranch-style residence offers the ideal blend of elegance, comfort, and exceptional outdoor living. The open-concept design seamlessly connects the living room, dining room, and an entertainer's kitchen, complete with an expansive island and two built-in wine fridges. Every space flows effortlessly, making it perfect for both intimate gatherings and grand celebrations. The primary suite offers a serene retreat, while two spacious en-suite bedrooms, each with Fleetwood doors opening to the outdoor oasis, offer privacy and convenience. Downstairs, a fourth en-suite bedroom awaits, alongside a 750-square-foot four-car garage that doubles as a flexible space - whether a production office, music studio, or gym. Step outside into your private sanctuary, where custom accordion doors open up to mountain views, a deck with built-in barbecue, and an expansive entertainment area featuring a built-in bar, outdoor TV, and a 10-foot fire pit. The lush landscaping with succulents, sparkling pool, and spa create the perfect backdrop for sunny Southern California days.Situated on a rare 12,000-square-foot lot that spans street to street, this home combines tranquility with convenience, just moments from the vibrant shopping, dining, and entertainment that Studio City offers. Whether you're hosting unforgettable soires or enjoying quiet evenings by the pool, this property invites you to live the California dream.
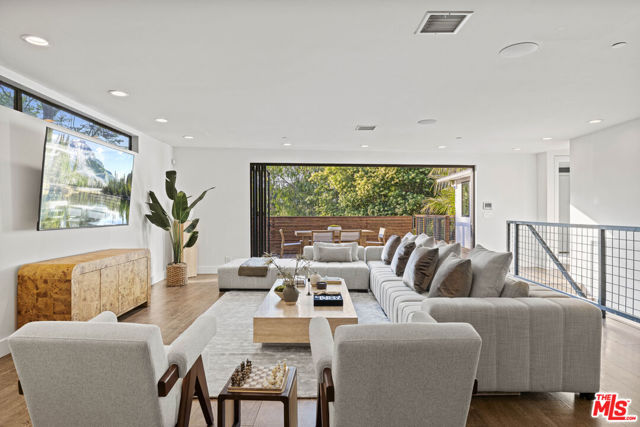
Rancho Palos Verdes, CA 90275
2719
sqft3
Beds3
Baths Remodeled with distinction by renowned architect Bob Halderman in 2000 with expansive Catalina and harbor and ocean views. The 2,719 sq ft home sits on a 23,670 sq ft lot with a custom 1,700 sq ft wrap around viewing deck that is complimented by lush landscaping creating the ultimate first impression. Double doors open to wood inlaid vaulted ceilings anchored by a stone fireplace. The living room with soaring ceilings and secondary fireplace open to incredible views of the ocean and beyond. The gourmet kitchen is equally impressive with massive open beamed architectural ceiling that set the tone for the culinary experience. Casual sitting is framed in by walls of glass and complimented by a cantilevered fireplace perfect for cozy winter evenings. The master wing is equally unique with a sitting area, fireplace and double glass French doors leading to the exterior deck to take in all the views. The spa inspired master bath enjoys a jacuzzi tub, separate shower, double sinks and plenty of storage. A secondary master is positioned with double glass doors that access the amazing massive viewing deck. Additional features include office/ laundry room, sky lights, tons of storage, and numerous fruit trees. A completely private and secluded estate set within 6 minutes from the 110 freeway. Residents have access to the top-ranked Palos Verdes Schools such as Mira Catalina Elementary, Miraleste Intermediate, and your choice from two of the top ranked high schools in California. Minutes away, you can enjoy a game of golf or dine at Terranea Resort.
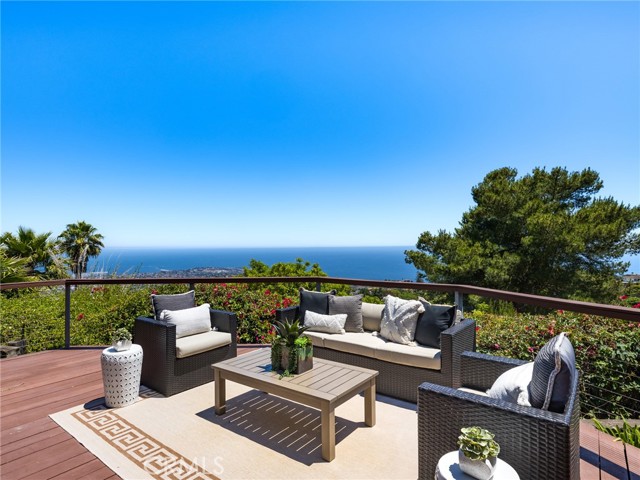
Carlsbad, CA 92011
2314
sqft3
Beds3
Baths Tucked behind the gates of the exclusive Waters End enclave and hitting the market for the first time since an extensive 600K remodel in 2020, this coastal-inspired showpiece is just blocks from beach access. Sunset strolls and surf sessions are a daily pleasure in this prime location. Inside, the thoughtfully reimagined floor plan features high-end upgrades throughout: eight-foot shaker doors with polished nickel Emtek hardware, a custom white oak staircase paired with matching wood flooring, and shiplap detailing that elevates every room. The kitchen impresses with expansive custom cabinetry, paneled appliances, polished nickel fixtures, and complementary brass hardware. Function meets elegance in the spacious new laundry room and a dedicated home office designed for comfort and productivity. The primary suite is a sanctuary, complete with a walk-in closet tailored for those who value impeccable organization. Enjoy exclusive community perks, including pool access, a playground, a dog park, and RV parking all behind the gates. Proximity to the 5 Freeway and Coast Highway makes daily travel a breeze, while grocery stores, resort-style hotels, and golf at Aviara, La Costa, and The Crossings are just minutes away. Whether you’re looking for a turnkey beach retreat or a luxurious summer rental, this home delivers coastal living at its finest.
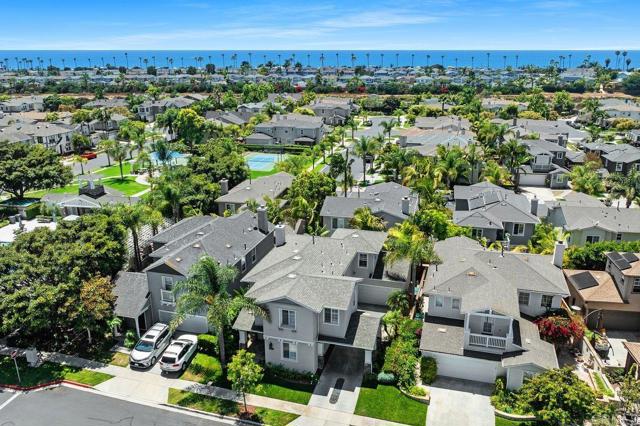
Los Angeles, CA 90027
4224
sqft5
Beds4
Baths Best value in Los Feliz! Perched on a quiet hillside, this spacious 5-bedroom, 4-bathroom home was completely remodeled in 2018 and offers refined comfort, thoughtful design and a price per foot that can't be beat. With ample square footage, a seamless flow, and a generous floor plan, the home features multiple living spaces, an office space, and a 3-car garage combining everyday functionality with elevated California living. The main level welcomes you with an open-concept layout, centered around a warm and inviting living room with soaring ceilings and ample natural light. A formal dining area flows effortlessly into the modern kitchen with stone countertops, custom cabinetry, stainless steel appliances, and abundant storage. Upstairs, the primary suite offers a spa-like en-suite bath, soaking tub, and large walk-in closet. The additional bedrooms are thoughtfully designed for both comfort and versatility. The dedicated office, complete with hillside views, takes working from home to the next level and providing a quiet, elevated space ideal for focus and productivity. Multiple outdoor patios invite you to relax, entertain, and take in the serene hillside surroundings from morning coffee on the balcony to dinners in the backyard, perfect for indoor/outdoor entertaining. This is an incredible opportunity to live in one of the most sought after neighborhoods in Los Feliz for under $3M, just minutes from Griffith Park, the Greek Theatre, and many other iconic shops and restaurants of Hillhurst and Vermont.
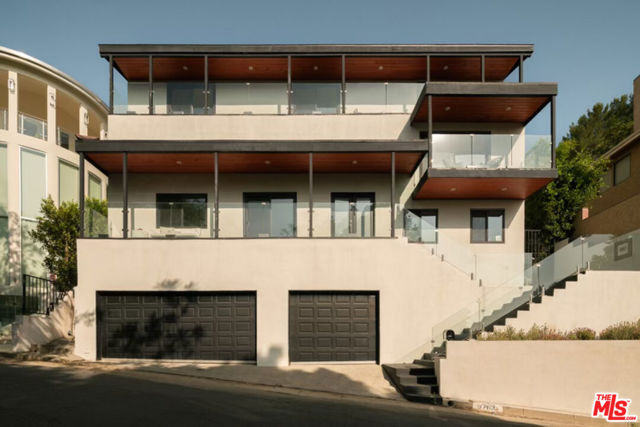
Page 0 of 0



