search properties
Form submitted successfully!
You are missing required fields.
Dynamic Error Description
There was an error processing this form.
Encinitas, CA 92024
$2,599,900
2986
sqft4
Beds4
Baths One of the best deals in town! Nestled in one of Encinitas’ most coveted neighborhoods, this rare single-level gem seamlessly blends coastal elegance with spanish charm. Built in 2011, the thoughtfully designed 2,986 sq. ft. floor plan features four generously sized bedrooms, three and a half baths, and an airy open-concept layout, high ceilings, perfect for stylish entertaining and effortless day-to-day living. At the heart of the home, a showstopping chef’s kitchen awaits—equipped with premium appliances, a large center island, and custom cabinetry. Designed for both beauty and function, it flows effortlessly into the sun-drenched dining and living areas, creating a warm and inviting ambiance. The expansive primary suite offers a tranquil retreat, complete with a spa-inspired ensuite bath and a spacious walk-in closet. Step outside to an inviting indoor-outdoor living area featuring a cozy fireplace—an ideal spot for year-round relaxation and gatherings. Situated on a professionally landscaped quarter-acre lot, the outdoor space is as practical as it is picturesque, with low-maintenance greenery, ample room for entertaining, and potential for a future pool. Thoughtfully upgraded with sustainability in mind, the home includes 16 owned solar panels, a garage EV charging station, dual-zone heating and cooling, and fire sprinklers throughout. A two-car garage and additional parking enhance convenience, while the prime location places you just minutes from top-rated schools, scenic parks, lively shopping and dining, and the iconic beaches of Encinitas. This is Southern California living at its finest.
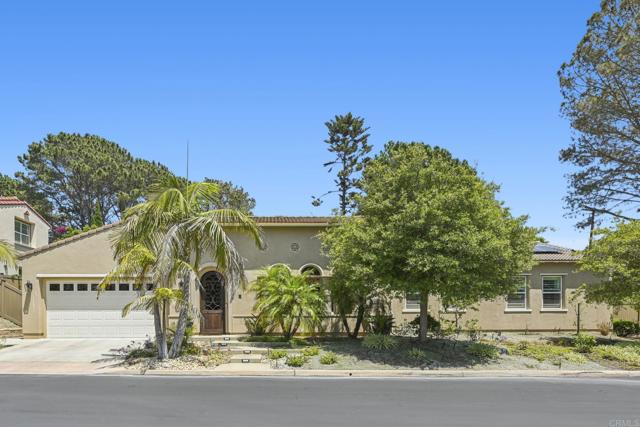
Canyon Country, CA 91387
6833
sqft5
Beds5
Baths Beautiful Sand Canyon Custom gated estate home with guest house. Incredible flat land with over two acres of yard area and gorgeous Oak trees on the property. The amenities include gated main home with 5534 sq. ft. and 1299 sq. ft. guest home, a turnaround driveway, swimming pool and spa, private back patio & grass area, BBQ area, wine cellar, three car attached garage at the rear of the main house and two car garage at guest house. Peaceful front yard area with sensational pergola area spanning over 60 ft. The home has a classic wrap around front porch and a great floor plan that includes five spacious bedrooms and five bathrooms in the main house, two family rooms, hardwood floors, bar/library- game room, separate guest house with kitchen, two rooms-upstairs/office, bathrooms and a large entertainment or work out fitness room area below with a two car garage. The main kitchen is equipped with a Viking range, storage/cabinet space, breakfast bar area, stone counters and opens to family room with ample windows making it light and bright. Huge primary bedroom with bathroom large vanity area, soaking spa tub and sitting area. Spectacular private estate home in Sand Canyon with room to entertain and enjoy!
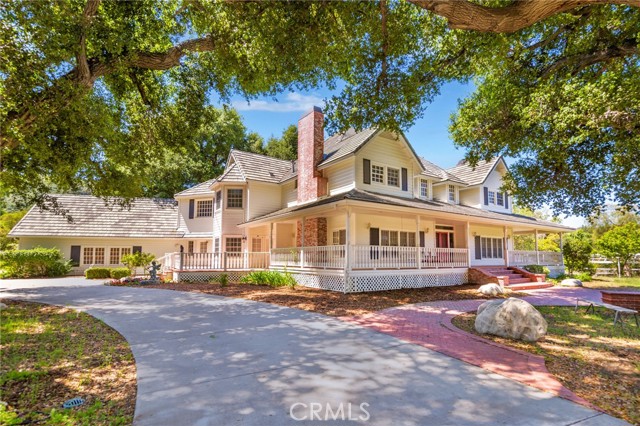
Ladera Ranch, CA 92694
3700
sqft5
Beds4
Baths Nestled on one of the most desirable streets in Ladera Ranch, 25 Thalia offers an exceptional blend of privacy, views, and indoor-outdoor living. Set on a peaceful double-ended cul-de-sac and perfectly positioned next to a serene greenbelt, this charming residence enjoys panoramic wooded canyon and valley views. This home is designed for seamless entertaining and everyday enjoyment. A cantina door creates an effortless connection between indoor and outdoor spaces, inviting you to take full advantage of the coastal California lifestyle. The backyard retreat features a spectacular infinity-edge pool, spa, baja shelf and dramatic water slide, with an adjacent outdoor bar seating area perfect for grilling and dining. This stunning home also includes a separate atrium with a second BBQ and additional space for relaxing, ideal for hosting or unwinding in style. The expansive floor plan offers up to six bedrooms, with two bedrooms and a dedicated office on the main level, a large primary suite, plus three additional bedrooms upstairs. (one is currently configured as a large bonus room). At the heart of the home, the gourmet kitchen overlooks the family room, backyard, and courtyard, and features granite countertops, a full backsplash, stainless steel appliances, built-in refrigerator, nook seating, and barstool seating at the island, making it a true command center for the home. Additional highlights include crown molding, custom wood and glass office doors, a stately wood garage door, expansive hardscape, and an open side yard enhancing the sense of space and privacy. A rare opportunity to enjoy an entertainer’s dream in one of Ladera Ranch’s most coveted locations. Oak Knoll’s clubhouse is close by, as well as trails for hiking, biking and jogging. This prime location is also minutes from the Cox Sports Park, shopping centers and award-winning schools.
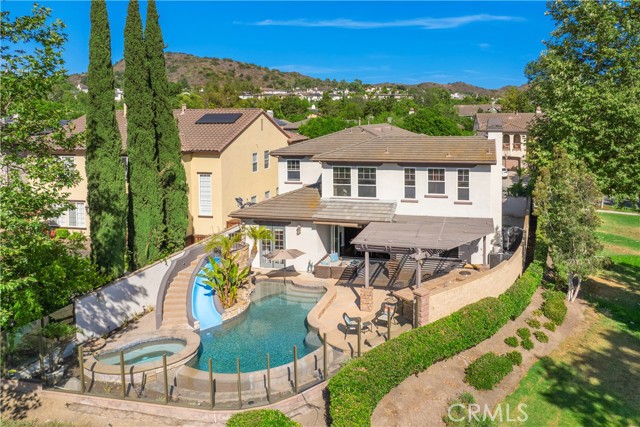
Ladera Ranch, CA 92694
3942
sqft4
Beds5
Baths A luxurious, essentially rebuilt, Covenant Hills home in Ladera Ranch will impress inside and out! Rebuilt and remodeled, to say the least, is what awaits our fortunate buyer! Located near the end of a quiet cul-de-sac street in the intimate enclave of Bellataire, the fully transformed two-story Craftsman spans approximately 3,942 square feet and reveals a home theater with plush seating and full surround sound, a dedicated home office, and a formal living room with new linear fireplace that boasts a floor-to-ceiling book-matched marble surround. Like the living room, the formal dining room is crowned by a high ceiling, while new and updated flooring spans the entire residence. The kitchen is a spectacular showcase for the height of today’s sophisticated design aesthetic, complete with custom Shaker cabinetry, a large dual waterfall island, quartz countertops, full backsplash, a butlers pantry, and a nook that opens to the backyard. Top-tier Thermador and Wolf appliances include a full-size wine refrigerator, a built- in refrigerator, built-in coffee center, and a multi-burner cooktop with pot filler. Move effortlessly from the kitchen to a family room with a floating fireplace accented by a shiplap-finished wall. Four bedrooms and four and one half completely remodeled baths include a main-floor primary suite. Enjoy a private sitting room with fireplace, a custom finished walk-in closet exuding sophistication, marble bath surrounds, freestanding tub, multi-head walk-in shower, and picture-frame mirrors. Secondary bedrooms are extra spacious. A private central courtyard allows natural light to illuminate the interior of the residence, which also features a three-car garage with custom cabinets and epoxy flooring, solar power with battery back-up, "Brilliant"smart-home systems including outdoor audio, custom tile work throughout, Restoration Hardware lighting fixtures, and a full re-pipe. Brand-new amenities continue outback, where appreciated privacy complements a new pool and spa and a built-in island with Lynx grill. Bellataire’s setting in guard-gated Covenant Hills places it close to a private clubhouse, tennis courts, parks, trail systems and outstanding schools.
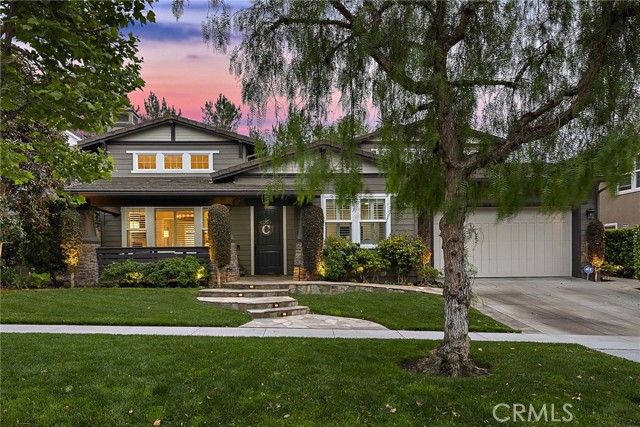
Chino Hills, CA 91709
4686
sqft5
Beds5
Baths Welcome to this luxurious custom estate located in the prestigious, gated community of Oakridge Estates—one of Chino Hills’ most exclusive hilltop neighborhoods.Nestled on a quiet cul-de-sac, this beautifully maintained home features a bright, open floor plan ideal for both everyday living and entertaining. Conveniently situated near the Chino Hills Shopping Mall, golf courses, parks, Costco, 99 Ranch Market, and a variety of dining options, this home offers the perfect blend of seclusion and accessibility. On the market for the first time in 10 years, the main level showcases vaulted ceilings in the living and dining rooms, creating a spacious and elegant atmosphere. A full bedroom and bathroom on the main floor provide ideal accommodations for guests or extended family. There's also a versatile bonus room with a fireplace that can serve as an office, library, gym, or home theater. The spacious kitchen features granite countertops, rich cherry wood cabinetry, and ample storage—perfect for keeping everything organized. It opens to a cozy family room with a charming brick fireplace, creating a warm and inviting central living space. Upstairs, the expansive primary suite includes two oversized walk-in closets, a spa-like bath with a large soaking tub, and a separate, oversized shower. A large upstairs bonus room adds even more flexible living space—ideal for a media room, playroom, or additional lounge area. The beautifully landscaped backyard is an entertainer’s dream, complete with a pool, spa, built-in BBQ, and serene hillside views that offer rare privacy and a tranquil, retreat-like feel. Don’t miss this exceptional opportunity to own a dream home in the heart of Chino Hills.
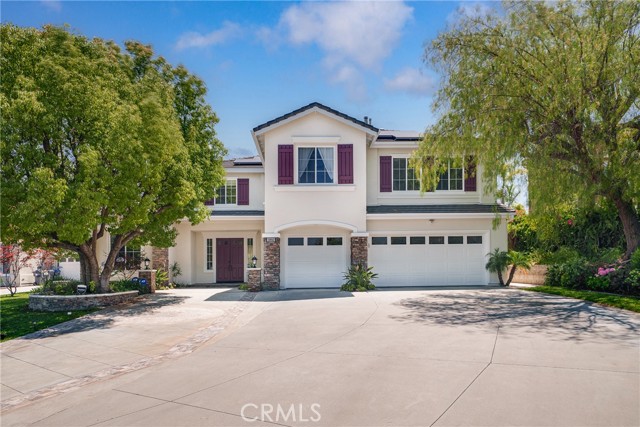
Silver Lake, CA 90039
2865
sqft4
Beds4
Baths Tucked away on a quiet cul-de-sac above the main road, this brand-new construction brings privacy, style, and serious views all in one. Spanning 4 levels and nearly 3000 sq ft, the home offers 4 bedrooms, 4 bathrooms, and a layout that blends luxury with everyday comfort. The main level is built for entertaining with a wide-open living area that flows seamlessly into the kitchen and dining space. The kitchen itself is decked out with high-end stainless-steel appliances, plenty of counter space, and a sleek modern design filled with natural light. Upstairs, the third level holds three spacious bedrooms and a bathroom, while the entire top floor is dedicated to the primary suite—complete with its own fireplace, panoramic city views, a spa-like bathroom with soaking tub and walk-in shower, plus an oversized closet that actually delivers. Outside, you’ll find a private patio with city views—perfect for hosting or just unwinding. Bonus: the home comes EV-ready, and solar panels (with no lease obligation). And the location? Hard to beat. You’re just minutes from Silverlake’s hottest shops and restaurants, plus close to Dodger Stadium, the Reservoir, and DTLA. This one checks every box—privacy, exclusivity, luxury, and views for days.
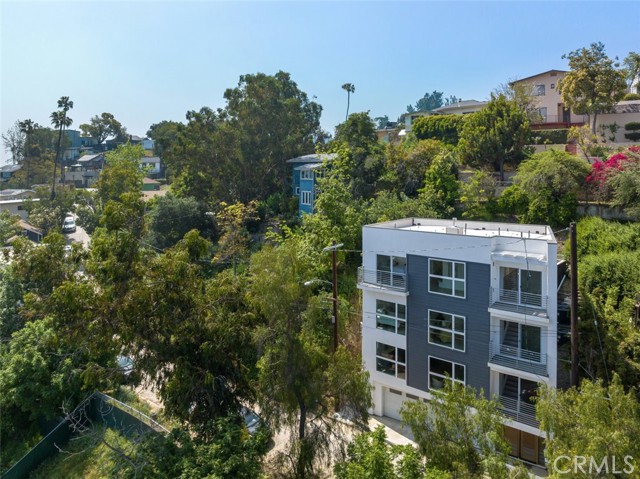
Villa Park, CA 92861
4292
sqft5
Beds3
Baths Price Improved --- $200,000! Discover the exceptional lifestyle awaiting you at 19081 Mesa Drive, a distinguished Villa Park residence. This impressive two-story home, originally built in 1976, has been thoughtfully updated to blend classic charm with modern amenities, offering a generous 4,292 square feet of living space ideal for both daily living and sophisticated entertaining. You'll find five spacious bedrooms and three spacious bathrooms. Step inside where natural light floods through ample windows, which light up the living spaces, from areas featuring rich hardwood flooring that flows seamlessly towards the meticulously remodeled kitchen with its bright white cabinetry and elegant recessed lighting, to a grand living room distinguished by soaring vaulted wood-beamed ceilings anchored by a magnificent stone fireplace. Parking is never an issue with a substantial three-car garage and a grand circular driveway, offering both convenience and curb appeal. Situated on an expansive 22,052 square foot lot, the exterior amenities are equally compelling. Embrace the Southern California climate with your private pool, offering a refreshing retreat on warm days. Perched to capture breathtaking views of city lights, the home also features a dedicated viewing deck on the upper level, providing an unparalleled vantage point for enjoying the picturesque surroundings. This property isn't just a house; it's an opportunity to secure a significant piece of Villa Park's coveted real estate, designed for a life of comfort and enjoyment.
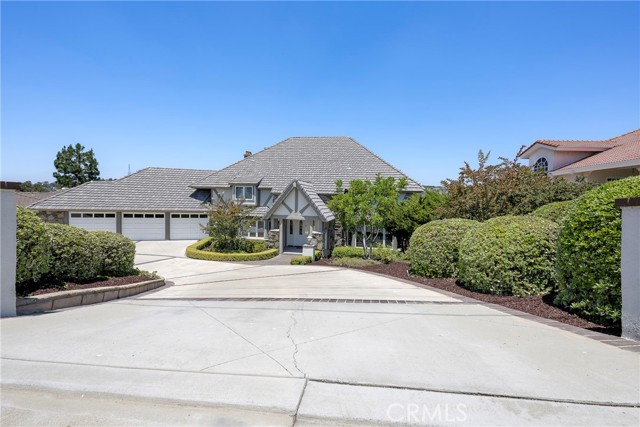
Big Bear Lake, CA 92315
3478
sqft4
Beds4
Baths Tucked away on a beautifully landscaped, lakefront lot just steps from Pleasure Point Marina, this luxury rustic cabin blends comfort, style, and that true Big Bear charm. With nearly 70 feet of lake frontage and over a third of an acre of usable land—including a lush grassy backyard—it’s the kind of place that invites both adventure and relaxation. Inside, you’ll find over 3,400 square feet of remodeled living space featuring 4 bedrooms and 4 bathrooms, including a spacious master suite. The open layout includes vaulted wood-beam ceilings, a stunning wall of glass framing the lake, a large loft with stunning views, and a cozy den/movie room perfect for winding down after a day on the water. Step outside to an expansive deck built for entertaining right on the lake. There’s a private spa tucked into the backyard, a sauna for those crisp mountain evenings, and two oversized garages with plenty of space for lake toys, gear, or extra guests. A Generac generator is already hooked up and ready to go—this place is built for year-round living and peace of mind. Whether you’re watching the sunrise from the deck or hosting friends under the stars, this home delivers the lake lifestyle without compromise. A rare opportunity in one of Big Bear’s most coveted waterfront pockets.
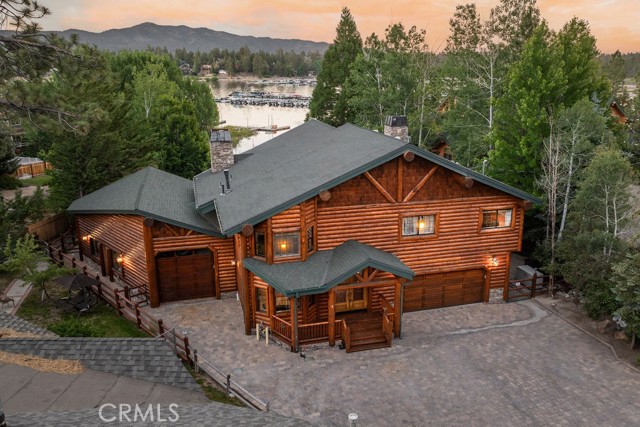
Claremont, CA 91711
5319
sqft6
Beds6
Baths Come Drive by and see a rare gem nestled in one of Claremont’s most prestigious and sought-after neighborhoods! Where Modern Elegance Meets Timeless Living in Claremont’s Most Coveted Cul-De-Sac. Welcome to 972 Olympic Court,—positioned perfectly to capture stunning mountain views, all while being tucked away from power lines and fire zones. This extraordinary estate, originally built in 2021, has been completely reimagined in 2025 with top-tier luxury finishes, blending modern design with enduring quality. Spanning 6 bedrooms, 6 full bathrooms, and over 5,300 square feet of living space, this home offers a brilliant layout perfect for multi-generational living, entertaining, or raising a family and has never seen the market with the home owned by original owners. Inside, you’ll be captivated by the soaring vaulted ceilings, expansive windows that flood the home with natural light, and a layout that reflects perfect Feng Shui and intentional craftsmanship at every turn. The chef’s kitchen has been upgraded with newly refinished cabinetry and gleaming granite countertops, creating a seamless flow into the main living and dining areas. Fresh interior and exterior paint elevate the home’s elegance, while updated hardwood and laminate flooring add warmth and style throughout. Recessed lighting, custom woodwork, and detailed finishes elevate each room with modern sophistication. Step outside to your private resort-style oasis featuring a newly upgraded pool and spa with enhanced equipment, surrounded by a lush landscape curated with mature fruit and citrus trees, majestic succulents, and a manicured yard enhanced with front and backyard AstroTurf and custom hardscape. The 4-car detached garage and dual primary suites—one on each level—make this a perfect haven for extended families or guests. Set on a 27,016 sq ft lot, this estate offers space, privacy, and unmatched curb appeal—situated within Claremont’s top-rated school district. Offered for the first time by the original owners who have lovingly maintained and improved every inch of the property, this is more than a home—it’s a rare opportunity to own a legacy in Claremont’s finest location
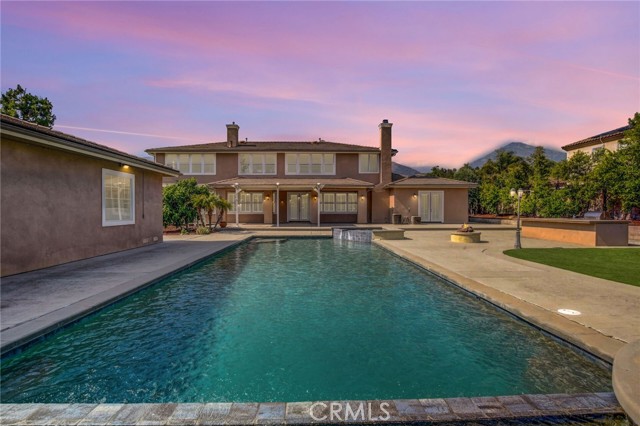
Page 0 of 0



