search properties
Form submitted successfully!
You are missing required fields.
Dynamic Error Description
There was an error processing this form.
Carmel, CA 93923
$2,600,000
0
sqft0
Beds0
Baths For those seeking an unparalleled lifestyle and a truly exceptional property, this 16-acre homesite in Tehama Carmel presents an extraordinary canvas upon which to build the home of your dreams. Nestled within a tranquil setting, the expansive 1.78 acre homesite offers a serene and picturesque setting with captivating and interactive views. Boasting an impressive sized building envelope, it provides ample space to design and construct a custom residence that captures the essence of luxury living and a residence that complements the natural surroundings. Views of the majestic oak studded hills, Santa Lucia mountain range and distant views of Monterey Bay- this homesite offers a front-row seat to nature's finest displays. Embrace the freedom to design a custom residence in Tehama Carmel that perfectly captures you and your lifestyle. Contact us today to explore the endless possibilities and take the first step towards turning your vision into a reality. This homesite is a 5 minute drive from the amenities of Tehama Carmel Club. A transferable social membership to Tehama Carmel Club available with this homesite.

San Diego, CA 92113
0
sqft0
Beds0
Baths Ideal High Density Affordable Housing, but Preliminary Review has been completed for a 40 unit MF market rate project - Opportunity Zone (QOZ), Transit Priority Area (TPA), Sustainable Development Area (SDA), Communities of Concern (COC), etc. - Up and coming neighborhood near transit and adjacent to downtown San Diego with convenient access to I-5 as well as the 15 and 94 Freeways - 1/2 mile to the 32nd St/Commercial Trolley Station (Orange Line) - APN#s: 545-671-04; 545-671-05; 545-671-06; 545-671-12; 545-671-13; 545-671-14; 545-671-36; 545-671-37 - Call Broker for Access to Plans and Reports
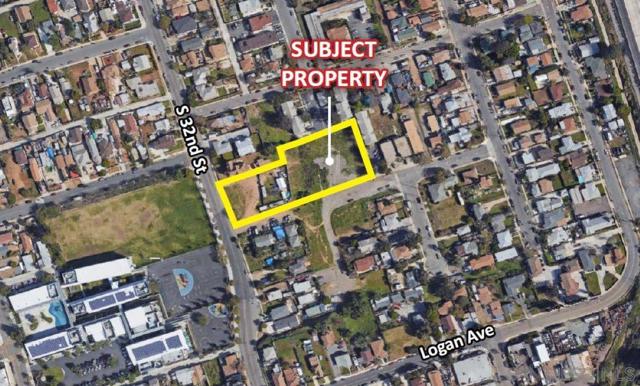
Venice, CA 90291
1930
sqft2
Beds3
Baths On 5th Avenue, just one block from Abbot Kinney and only a few blocks from the beach, this William Adams-designed townhouse delivers the scale and character of a chic loft in the heart of Venice. The architecture pays homage to New York's industrial heritage, where exposed beams, brick walls, and polished concrete floors set the tone for interiors that feel both modern and timeless. Reimagined with premium finishes, the home reveals thoughtful updates that enhance its style and everyday convenience. The entry opens into a dramatic three-story great room, framed by floor-to-ceiling windows that wash the space with natural light. A fireplace grounds the living room with warmth and presence, while glass French doors connect to a private enclosed patio -- an outdoor extension of the living area suited for open-air dining and relaxing. The kitchen is a striking centerpiece with sleek cabinetry, a stone-topped peninsula, and Miele appliances including a wine fridge. Overhead, the eye is drawn upward toward the floating staircase crowned with a skylight and gallery-like walkways that overlook the main floor. Upstairs, the home unfolds to reveal two ensuite bedrooms, each with spacious walk-in closets. The primary suite is refined in its simplicity and set beneath vaulted ceilings, while the bathrooms echo the home's spirit with clean lines and contemporary finishes. A lofted office area and additional lounge space offer versatility, framed by crisp walls with built-in shelving and warm wood floors. Every detail speaks to scale and proportion: skylights and floor-to-ceiling windows that flood each space with daylight and ocean breeze, sightlines that layer openness with intimacy, and materials -- wood, steel, concrete -- that underscore the design integrity. Other notable highlights include a powder bath on the main level, a laundry room with storage, a built-in pantry, and two side-by-side parking spaces in the secure community garage. Positioned in one of the most desirable pockets of Venice, where Abbot Kinney's restaurants, boutiques, and coffee culture are at your doorstep, while Rose Avenue and the beach are only blocks away. Available for sale or for lease, this townhouse embodies the vibrancy of modern Venice living.

Los Angeles, CA 90004
0
sqft0
Beds0
Baths We are pleased to present a15,016 SF double-lot residential redevelopment opportunity located at 443-449 N Virgil Avenue, LosAngeles, California. The subject property is located in a great East Hollywood location, north of Beverly Boulevard and east of N Vermont Avenue. Originally built as two (2) separate SFRs on two (2) concurrent parcels, this redevelopment opportunity is zoned R3-1 with numerous project options. Totaling 15,016 SF, a developer could choose to simply add square footage and an ADU on each lot. The zoning allows for nine (9) units by-right on each lot which opens the door to a nice townhouse style redevelopment. Utilizing MIIP under CHIP, the recently up zoned land can take advantage of T-2 TOIC to add 110%density for up to twenty-one (21) units per lot. A completed project will enjoy the benefits of living in one of the best submarkets for absorption across the LA metro on a major commercial corridor with tons of activity nearby in Virgil Village, Silver Lake, Echo Park,Hollywood, and Koreatown. Residents will appreciate living next to trendy amenities across Virgil Avenue, Beverly Boulevard, and throughout the Eastside. Young professionals will appreciate the close proximity to the freeway, Downtown LA, and Hollywood. Situated in a prime East Hollywood location, this offering presents a rare opportunity to develop up to forty-two (42) units under CHIP on two (2) concurrent parcels in a rapidly developing submarket with strong absorption and rent growth.
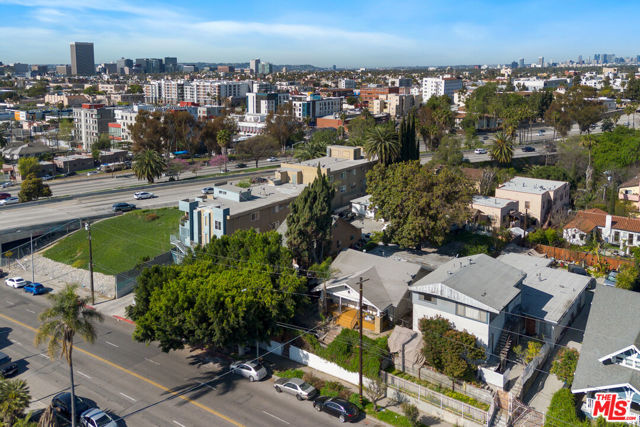
Arroyo Grande, CA 93420
3844
sqft4
Beds5
Baths Set near the crest of the prestigious, gated community of Monte Sereno Estates, this refined custom residence showcases sweeping, unobstructed views of the rolling hills and valleys. Completed in 2015, the home was designed to embrace both everyday comfort and effortless entertaining, with seamless indoor-outdoor living at its heart. Step inside the impressive foyer, where soaring two-story ceilings set the tone for the light-filled, open floor plan. Expansive windows and cathedral ceilings invite natural light throughout, highlighting timeless architectural details like arched passageways, wrought iron accents, exposed wood beams, and rich wood floors. The gourmet kitchen is a centerpiece, featuring abundant custom cabinetry, extensive granite counters, high-end appliances by SubZero, Wolf, and Miele, plus a spacious pantry designed for the modern chef. The kitchen and living spaces flow to a vast outdoor space with covered patio, perfectly oriented for lounging or entertaining against a backdrop of breathtaking vistas. Four spacious bedrooms, each with its own en-suite bath, provide comfort and privacy, while a dedicated office offers flexibility for work or study. The primary suite is a true retreat, complete with a spa-inspired bath featuring dual vanities, a large walk-in shower, and a clawfoot soaking tub with views of open space. Sitting on 1.4 usable acres, the property is enhanced by Magnolias and Ficus trees for added privacy, complemented by vibrant bougainvillea and mature olive trees. Additional features include a newer AC unit, all solid-core doors, and an oversized 3-car garage that is fully finished with epoxy flooring. Offering more than 3,800 sq. ft. of refined living, this remarkable home blends elegance and warmth in one of the area’s most desirable locations in Monte Sereno. The gated community proudly holds a Firewise certification, reflecting its commitment to wildfire safety through proactive vegetation management and community-wide preparedness. All of this is located just 12 minutes to downtown San Luis Obispo and 7 minutes to the Village of Arroyo Grande.
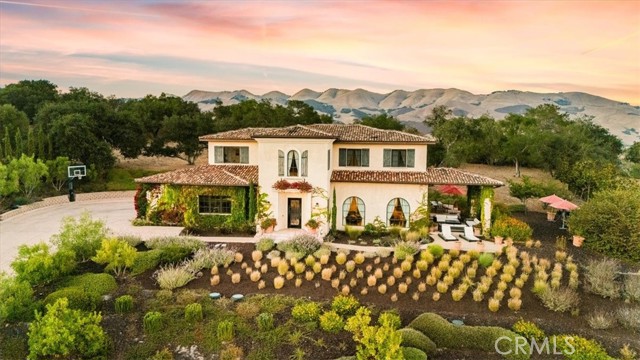
Claremont, CA 91711
4025
sqft6
Beds6
Baths One of the true jewels of Padua Hills, the original 1938 estate was completely re-built in 2000 by renowned architect Fred McDowell, with major enhancements in 2020 by luxury design/build firm EPIC Design. This property is among North Claremont’s most exceptional offerings. Capturing unobstructed views of the Claremont Wilderness Preserve, Johnson’s Pasture, the San Gabriel Mountains, and distant city lights, it offers a lifestyle defined by thoughtful design and stunning surroundings. The living room is a dramatic setting, with expansive windows filling the space with natural light and framing sweeping vistas. Post-and-beam inspired design is elevated by reclaimed pine beams from the former Anheuser-Busch factory in Los Angeles. With soaring ceilings, the living room accommodates both intimate gatherings and grand entertaining. The kitchen is both a culinary showcase and architectural statement, outfitted with premium appliances including a Wolf oven and range, additional Wolf oven, Sub-Zero refrigerator, and Bosch dishwasher. Marble counters and a designer backsplash add elegance, while the expansive island doubles as centerpiece and breakfast counter. A sunny breakfast nook overlooks the front yard, and the adjoining family room with custom built-ins offers a warm everyday space. The residence spans five bedrooms and four and a half baths. Two upstairs bedrooms share a west-facing balcony with incredible views, while the downstairs bedrooms each enjoy en suite baths. A detached guest suite adds versatility, ideal for extended family, guests, or a home office. The main-floor primary suite is a luxe retreat with sliding doors framing incredible views. Its spa-inspired bath features dual sinks, heated floors, soaking tub with picture window, and walk-in steam shower, plus a boutique-style closet with mechanical carousel. Outdoors, over half an acre makes it one of the largest hillside lots. The dining pavilion has a soaring ceiling with recessed lighting and heaters, while a nearby sitting area with stone fireplace is perfect for cool evenings. A large deck extends from the primary suite, adjacent to the resort-style glass-fenced pool and spa, with a path to a terraced area and lemon orchard. Beyond the pool, a flat lawn is surrounded by mature landscaping and provides versatility for play, gardening, or entertaining. This estate combines modern architecture, luxurious appointments, and a natural backdrop—an offering without equal in Claremont.

Glendale, CA 91208
3261
sqft4
Beds4
Baths Prestigious Spanish-Style Home Near Oakmont Country Club Welcome to this stunning 4-bedroom, 4-bathroom Spanish-style residence offering 3,261 sq. ft. of living space on a spacious 7,967 sq. ft. corner cul-de-sac lot. Perfectly situated within walking distance to the renowned Oakmont Country Club, this multi-level home blends timeless architecture with luxurious modern upgrades, making it an entertainer’s dream. Step inside to a bright family room seamlessly connected to the gourmet kitchen, equipped with Thermador appliances—including a 6-burner stovetop, built-in oven, microwave, refrigerator, and dishwasher. The kitchen also features a cozy breakfast nook. Off the kitchen there is a private laundry room, and direct access to the 2-car garage. The first floor includes a guest bathroom and a primary suite for ultimate convenience. A few steps up, you’ll find three additional bedrooms, two with en-suite bathrooms, including a second primary suite. On the lower level, the home opens to an expansive dining room large enough to host gatherings of 20+ guests, complemented by an impressive accordion door that creates a seamless indoor-outdoor flow. The lower level also offers a second family room with a fireplace, an additional lounge area with its own fireplace—perfect for a library or reading retreat—and another guest bathroom. This home comes fully equipped with central air and heat, double-pane windows, recessed lighting, and a state-of-the-art sound system wired throughout, with built-in speakers in every room. The backyard is designed for ultimate entertainment, featuring a built-in BBQ, expansive hardscaping, and serene mountain views. Furniture may also be negotiable, providing an effortless move-in opportunity. Don’t miss your chance to own this remarkable home in one of the most prestigious neighborhoods!

Malibu, CA 90265
0
sqft0
Beds0
Baths A compelling opportunity and possibly the quickest solution to build a beachfront property in Malibu. No structural damage from the fire due to it's vacant land status. With architectural renderings and plans in position for approval PRIOR TO THE MALIBU FIRE, this Big Rock Beach property is poised for completion. The current plans consist of a 3 bedroom, 2.5 bathroom with a rooftop deck to enjoy whales, dolphins and wildlife along with the unobstructed views of the ocean. A rare chance for development on the beautiful beaches of Malibu.
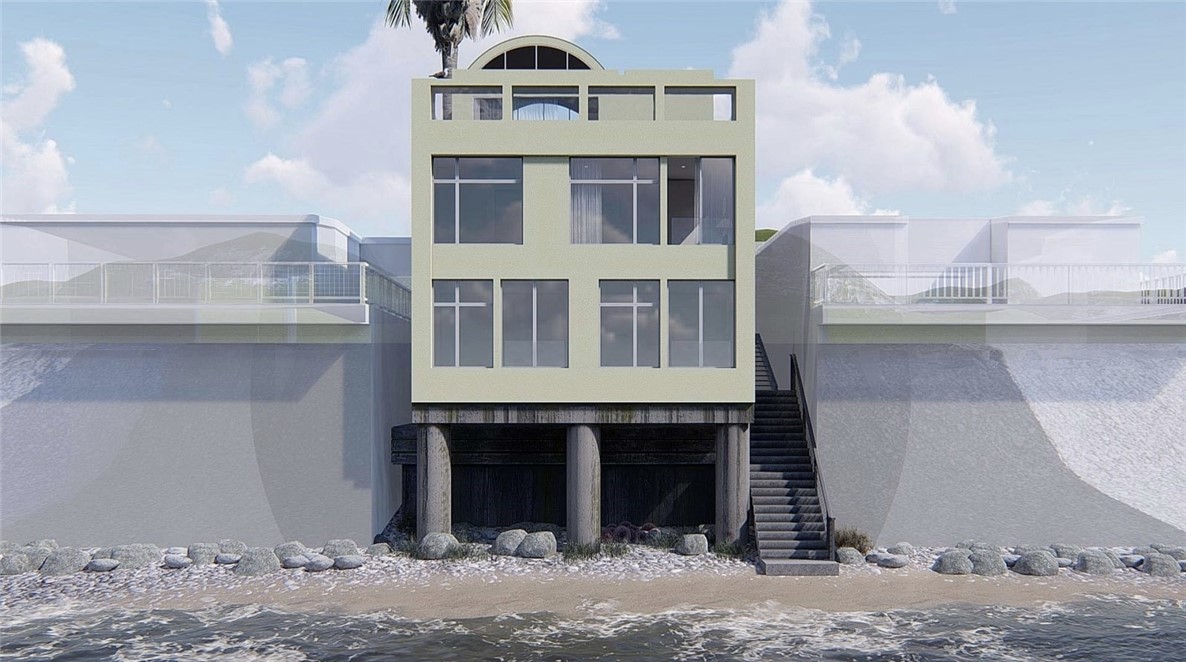
View Park, CA 90043
3259
sqft3
Beds4
Baths Located in the sought-after View Park neighborhood, this delightful 3-bedroom, 2-bathroom home offers comfort and convenience in a prime location. With spacious living areas, a well-maintained kitchen, and ample natural light, this property is ideal for families or those seeking a serene space to call home. The home features a private backyard perfect for entertaining or relaxing. Situated near parks, shopping, dining, and excellent schools, this property offers both tranquility and easy access to everything you need. A must-see!
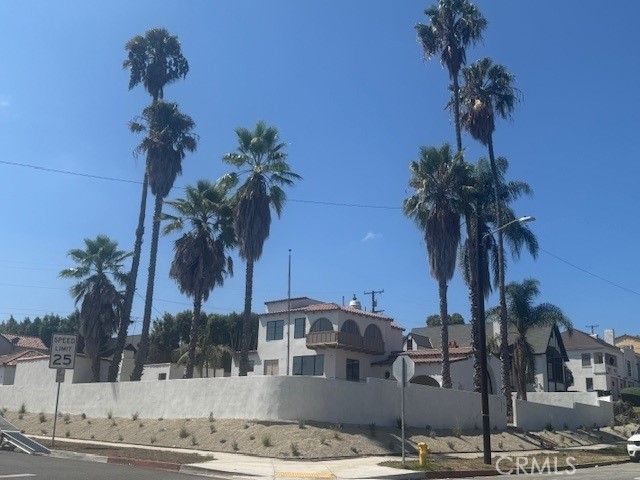
Page 0 of 0



