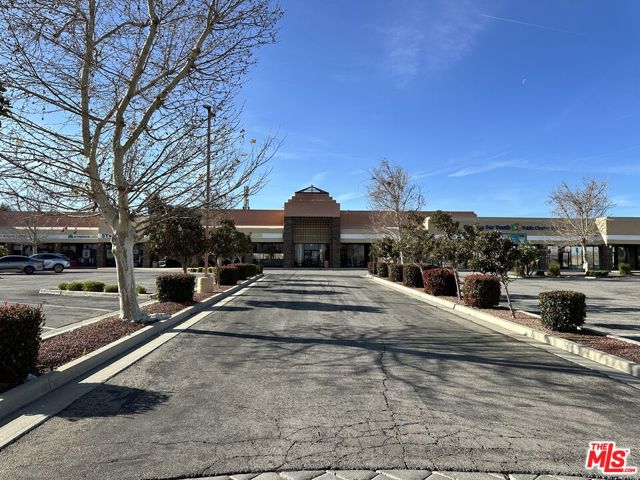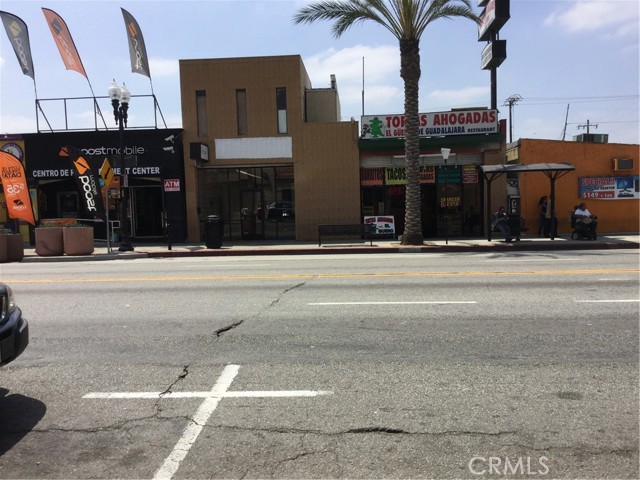search properties
Form submitted successfully!
You are missing required fields.
Dynamic Error Description
There was an error processing this form.
Thousand Oaks, CA 91360
$10,000,000
0
sqft0
Beds0
Baths North Oaks Center is beautiful and well-designed 47,792 square foot shopping center, consisting of 16 separate stores (14 leased/2 vacant) and is located in the very desirable neighborhood of Thousand Oaks, CA. The building is situated at the corner of Avenida De Los Arboles and Avenida De Las Palmas, a few blocks east of Moorpark Blvd. and approximately 1-mile west of the Moorpark (23) Freeway, which connects the Ventura (101) Freeway with the Foothill (118) Freeway. Nearby employers include Cal Lutheran University, a 290-acre private university, with approximately 4,300 students and Los Robles Regional Medical Center, the largest hospital in eastern Ventura County with approximately 382-beds. Thousand Oaks has outstanding demographics, with approximately 127,000 residents and an average household income of approximately $143,000, according to the 2020 Census. The shopping center is anchored by a freestanding 99¢ Only Store building, which was constructed in 1960. This building recently received a $300,000 renovation. The remainder of the center, built in 1970, features an excellent mix of restaurant and service-based tenants. The property is currently 95.27% occupied, with only two small vacancies. The shopping center features an abundance of parking and very good ingress/egress. The asking price for this unique asset is $10,000,000. At $10,000,000, the pricing metrics are $209.24/sq. ft. and a 6.62% cap rate based on the Current NOI of $661,693. The Current NOI assumes the existing rent for 99¢ Only Store, which is $8.06/sq. ft. or $15,023.17/month. The tenant’s lease expires on January 31, 2024, and has not provided notice to exercise their option yet. The tenant is required to deliver the notice to exercise to the landlord no later than August 4, 2023. Based on conversations with the tenant’s representative, we do not expect the 99¢ Only Store to renew their lease. There is significant value to be added by backfilling the freestanding 99¢ Only Store building and moving the rent to market, which is much higher than the tenants option rent. The Proforma NOI stated in this Offering Memorandum assumes a rent of $14/sq. ft. for the 99¢ Only Store space. There is some deferred maintenance at the property, specifically the roofs on the inline shop space and the parking lot. This property is being sold as-is, so any deferred maintenance concerns should be contemplated in the offer price. Offering Memorandum included as a supplement.
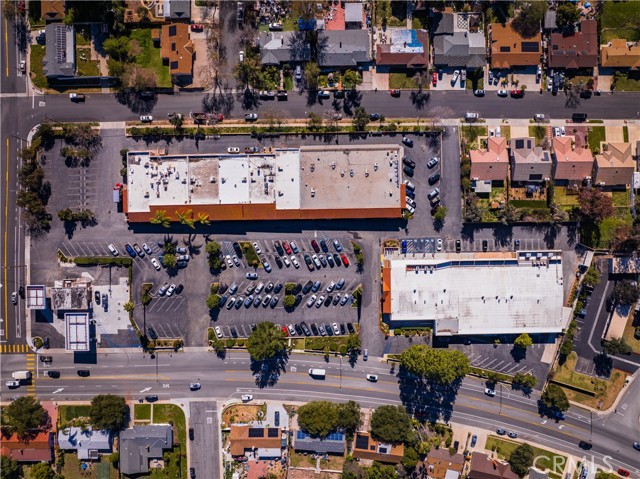
South El Monte, CA 91733
0
sqft0
Beds0
Baths Rare opportunity for investors to acquire a sizable Multi-Tenants NNN Shopping Plaza in the heart of San Gabriel Valley! Built in 2006, Victory Plaza Shopping Center offers 39 mixed used: Retail/Bank/Professional/Medical/Restaurant services to customers, making this a "One Stop For All" shopping & entertainment plaza! This Two-Stories retail Plaza is located in the densely populated Garvey Ave & Rosemead Blvd, the busiest commercial & retail service area. Victory Plaza offers excellent frontage, about ±200 SF, and ±330 SF in depth. Customers enjoy the convenience of the huge parking lot (90 parking spaces/4 handicaps), Elevator access to upper level, great selection of services and central location.
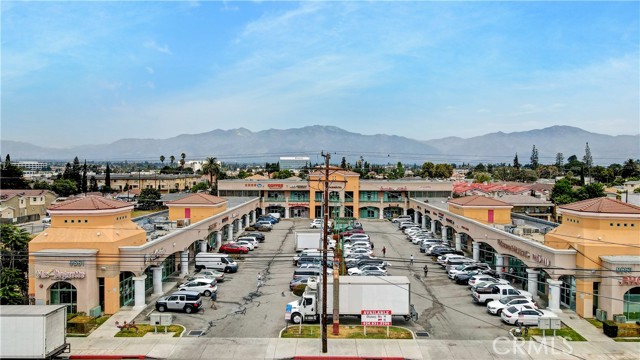
Palm Desert, CA 92260
0
sqft0
Beds0
Baths Truly ONE-OF-A-KIND, this 26-unit multifamily community spans 6 distinctive buildings and offers a rare combination of privacy, convenience, and strong rental appeal. This property offers (1) 3 bedroom, 2 bath unit, (20) 2 bedroom, 2 bath units and (5) 2 bedroom, 1 bath units that are ALL BELOW MARKET VALUE. Every unit has central Air Conditioning and its own private 2-car detached garage. The community has an additional 26 uncovered parking spaces for guest parking. Property is fully occupied with substantial rental upside. The community offers desirable shared features, including a sparkling pool, on-site laundry facilities, and well-maintained grounds. Gas, water, and trash are included, streamlining management and providing added value to residents. Ideally located to all things great in the desert and is in walking distance to the College of the Desert. This property consistently attracts long-term, reliable tenants. With unmatched features and steady tenant demand in a prime location, this is a standout investment opportunity with exceptional long-term potential. Impeccably maintained property with pride of ownership. Do not disturb occupants.
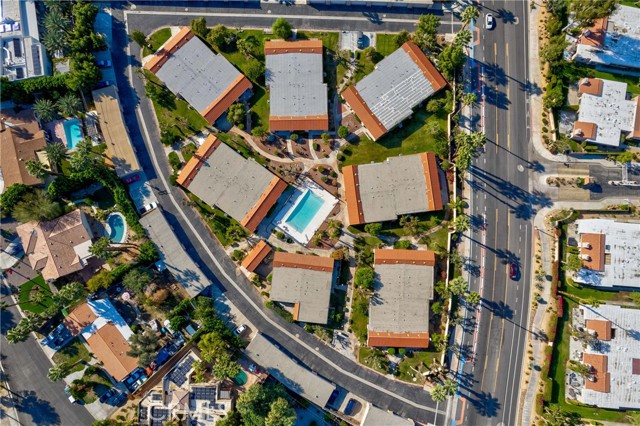
Bloomington, CA 92316
2275
sqft3
Beds3
Baths EXCELLENT DEVELOPMENT OPPORTUNITY KNOCK YOUR DOOR TO OWN 4.1 ACRES OF LAND WITH A HOUSE SITUATED IN A PRIME LOCATION OF BLOOMINGTON. CALLING DEVELOPERS, BUILDERS, INVESTORS, ETCETERA, ETCETERA. THE SALE INCLUDES A 3 BEDROOMS, 2 BATHROOMS HOUSE. THE HOUSE HAS APPROXIMATELY, 2, 275 SQFT. NEW OWNER/S IS/ARE ADVISE TO INDEPENDENTLY DO ALL THE INVESTIGATION WITH THE CITY, OR COUNTY OF SAN BERNARDINO FOR THE USE OF THE LAND, SQUARE FOOTAGE AND ZONING.
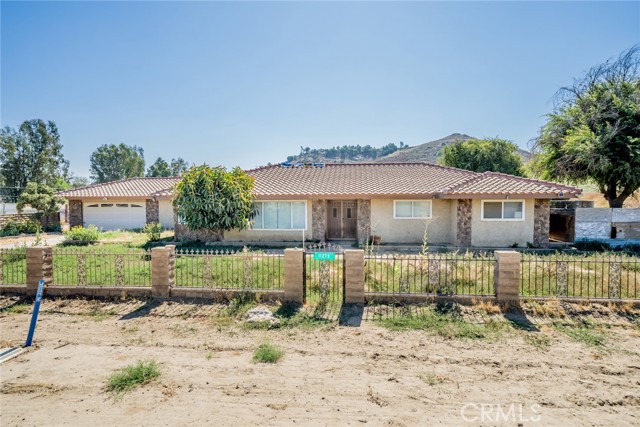
Bloomington, CA 92316
0
sqft0
Beds0
Baths EXCELLENT DEVELOPMENT OPPORTUNITY KNOCK YOUR DOOR TO OWN 4.1 ACRES OF LAND WITH A HOUSE SITUATED IN A PRIME LOCATION OF BLOOMINGTON. CALLING DEVELOPERS, BUILDERS, INVESTORS, ETCETERA, ETCETERA. THE SALE INCLUDES A 3 BEDROOMS, 2 BATHROOMS HOUSE. THE HOUSE HAS APPROXIMATELY, 2, 275 SQFT. NEW OWNER/S IS/ARE ADVISE TO INDEPENDENTLY DO ALL THE INVESTIGATION WITH THE CITY, OR COUNTY OF SAN BERNARDINO FOR THE USE OF THE LAND, SQUARE FOOTAGE AND ZONING.
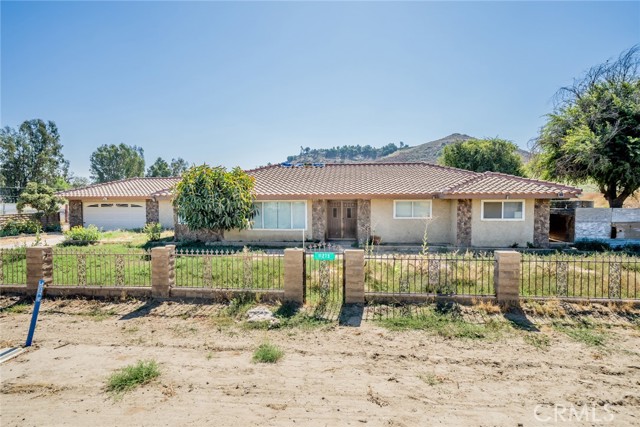
Beverly Hills, CA 90210
7390
sqft5
Beds7
Baths Experience the epitome of luxurious living, nestled adjacent to some of the wealthiest individuals in the world amidst a prestigious enclave that includes Beverly Hills and Holmby Hills. This exquisitely designer-furnished contemporary residence is a remarkable architectural triumph that rises gracefully above the city lights, offering breathtaking panoramic views.This opulent masterpiece features expansive living spaces with unparalleled finishes, all thoughtfully designed for seamless entertaining. The open floor plan boasts soaring ceilings and expansive sliding glass walls that integrate indoor and outdoor spaces, leading to resort-style amenities, including a magnificent pool, spa, and multiple entertainer's terraces embellished with cascading waterfalls.A grand great room, anchored by a sophisticated fireplace, transitions effortlessly to a fully equipped bar complete with top-of-the-line temperature-controlled wine storage. This space flows into a stunning dining room and a state-of-the-art chef's kitchen, outfitted with Miele appliances and Poggenpohl cabinetry, perfect for culinary enthusiasts.The lavish primary suite offers a private terrace with captivating views, extensive showroom-quality closets, and exquisite dual bathrooms. Accompanying this are three generously sized VIP guest suites, a cutting-edge media room with sweeping vistas, and a fully equipped gym featuring a dry sauna, all contributing to this extraordinary high-tech smart home retreat. OPTION TO BUY NOW AND FINANCE LATER WHEN INTEREST RATES DECREASE. THE SELLER IS OPEN TO LEASING THE PROPERTY FULLY FURNISHED, OFFERING A UNIQUE OPPORTUNITY for a sophisticated lifestyle IN ONE OF THE MOST SOUGHT-AFTER LOCATIONS. IMMEDIATE OCCUPANCY AVAILABLE.

Beverly Hills, CA 90210
13657
sqft6
Beds9
Baths A rare development opportunity in one of the most prestigious pockets of Beverly Hills. This private compound site spans three APNs (4356-011-020, 4356-011-028, 4356-011-029) and offers an expansive canvas for a world-class estate. The property currently includes an existing two-story home with a garage and is quietly positioned at the end of a serene canyon cul-de-sac. Included in the sale are Ready-To-Issue architectural plans for an approximately 13,657 sq ft contemporary residence, thoughtfully designed across two stories plus a basement and roof deck. The proposed layout features 6 bedrooms, including 2 full primary suites, 6 full bathrooms and 3 half bathrooms, a cinema, gym, office, spa, wine room, service/maid's quarters, and an 8-car garage. Plans also incorporate extensive indoor-outdoor living, a pool and spa, generous terraces, and a full roof level retreat embracing sweeping canyon views. A truly exceptional opportunity to build a refined architectural estate moments from Beverly Hills, the Sunset Strip, and world-class amenities. *All property specifications including square footage, bedroom/bath count, layout, and amenities are based solely on the proposed RTI architectural plans. The new residence is not constructed. Buyer is advised to independently verify all measurements, design specifications, zoning, and permits with the City of Beverly Hills and relevant professionals. The sale includes the RTI plans for a 13,657 sq ft residence consisting of 2 stories + basement + roof deck, 6 bedrooms, 6 full baths, 3 half baths, service quarters, and an 8-car garage. Existing structures are sold as-is.*

Page 0 of 0

