search properties
Form submitted successfully!
You are missing required fields.
Dynamic Error Description
There was an error processing this form.
Lake Forest, CA 92630
$2,635,000
3765
sqft5
Beds6
Baths Welcome to The Sequoias, a new community located in Lake Forest, which is close to everyday amenities including shopping, restaurants, entertainments and sports facilities as well as financial institutions. Home site 51 is a new construction home that is situated on a nice sized lot with south facing backyard. The Sagewood floor plan features 5 bedrooms, with 5.5 bathrooms, and is approximately 3,765 sq. ft with the added primary bedroom retreat, with a 2 car garage. Upon entering the home you are greeted with a 2-story foyer and floating staircase, the chef inspired kitchen showcases premium Wolf/Sub-Zero appliances, quartz counter tops, and sleek Kohler fixtures. The luxurious primary bedroom offers a tranquil retreat with a spacious sitting area, a walk-in closet, a spa-like shower, and a freestanding soaking tub. The secondary bedrooms each with their own en-suite ensure both comfort and privacy for everyone. Highlights of the home are a first-floor bedroom, complete with a private bath and a versatile flex room. The community amenities include a clubhouse with 2 pools, 2 spas as well as BBQ and lounge areas. Home site 51, has an estimated closing date of April/2026. Photos provided are of the model home, actual home is under construction.
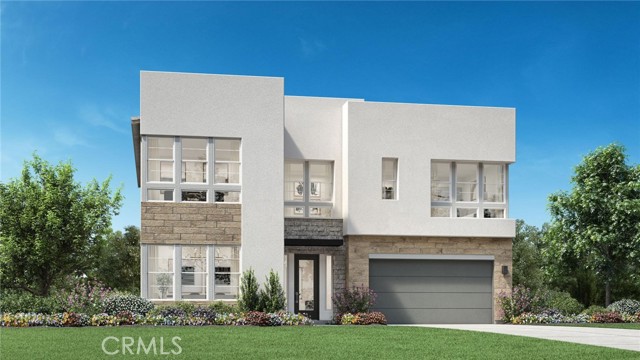
Chula Vista, CA 91914
5496
sqft6
Beds6
Baths Resort style home that looks and feels like a sanctuary. Main HOME has 5 BEDROOMS, 5 BATHS, 5 CAR GARAGE, Solar, Chef’s kitchen with a built-in refrigerator, extra-large ISLAND, oversized laundry room, family room and living room. Private backyard includes a swimming pool & spa and detached Casita/ADU BUILT CUSTOM in 2020 with 1 bedroom, 1 bath, A/C, Casita includes full size stacked washer & dryer, full size range, dishwasher & fridge, living room and a large covered front porch for lounging pool side. Detached Casita is 700 sq ft. and the Main home is 4796 sq. feet for a total of 5496 sq. feet. Lot size is 27007 sq ft at .62 acres Low Mello Roos/CFD = $49 per month ($592 annual) Located at the top of a cul-de-sac with mountain views on all sides. Spanish Colonial architecture, with large light-filled interiors and a downstairs bedroom with a full bathroom and walk-in closet. Upstairs you will find a large open loft area with 4 bedrooms. Lushly landscaped garden areas with Native and drought-tolerant plants create a layered, beautiful landscape with pathways and shaded nooks create a private oasis that includes an integrated outdoor sound system. Make this your new dream home!
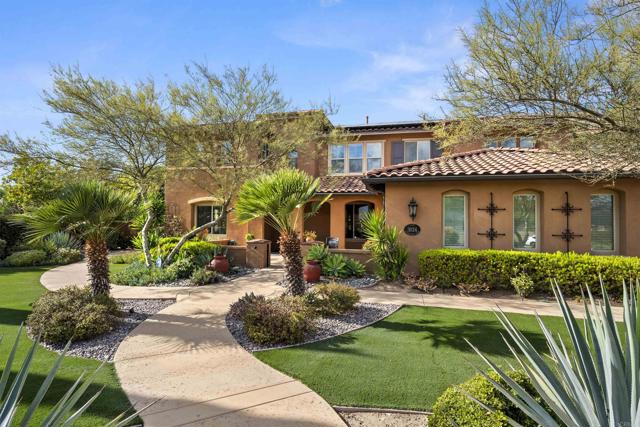
Rancho Mirage, CA 92270
3516
sqft3
Beds4
Baths Being built by Woodbridge Pacific Group as a part of the Estate Collection at Cotino Community, the Windsong is a 3-bedroom, 3.5 bathroom home, that is approximately 3,516 square feet. This home design boasts a lovely private front courtyard with entry gate. The primary bedroom is set apart for privacy and has a luxurious primary bathroom and walk-in closet. Both secondary bedrooms have ensuite bathrooms and are connected via an adjoining seating area. The spacious kitchen features a large island and connects to the dramatic great room with optional sliding glass doors that connect seamlessly with the covered outdoor spaces for ultimate indoor/outdoor living. This home offers additional bedrooms options speak with a Sales member for more details. Woodbridge Pacific Group offers an impressive list of included features, and in addition, homebuyers may choose to visit the design center to select additional upgrades. Available as of 4/3/25; check with a Disney Sales Guide or visit Cotino.com to see current availability.
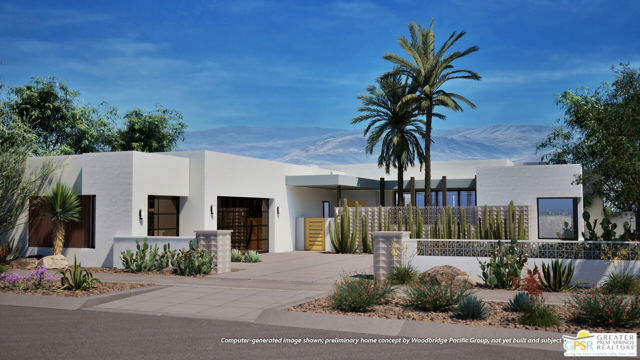
Sunnyvale, CA 94087
1681
sqft3
Beds2
Baths Spanning 1681 sqft on a 6144 sqft lot, this residence seamlessly blends modern comfort with eco-friendly living. Enjoy peace of mind with a newer roof and full solar system already installed, resulting in no electricity costs plus an annual credit of approximately $1000 from the power company, a rare and valuable bonus. The gourmet kitchen boasts Euro-design cabinets, newer appliances, and elegant quartz countertops, creating a sleek and functional space for culinary enthusiasts. A separate family room provides extra space for relaxation or entertainment, while the inside laundry area comes complete with a washer and dryer for added convenience. Step outside to find a detached office (not included in the square footage)ideal for remote work or a private studio. Additional highlights include a newer roof, tile and vinyl/linoleum flooring, energy-efficient double pane windows, a gas fireplace, and central AC for year-round comfort. Situated in a quiet, walkable neighborhood near parks, shops, and top-rated schools, including Cumberland Elementary, Sunnyvale Middle, and Homestead High, this home offers the perfect blend of style, sustainability, and convenience. Don't miss the opportunity to experience all that Sunnyvale living has to offer in this exceptional home!
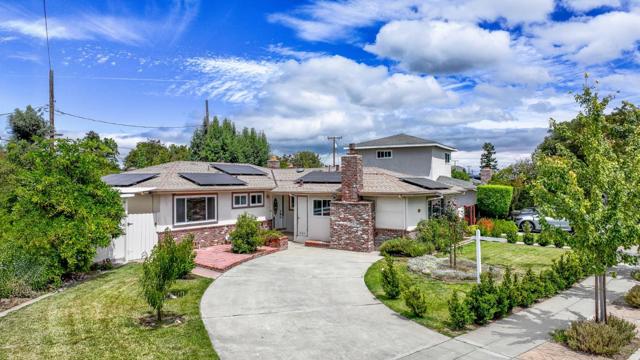
Rancho Palos Verdes, CA 90275
2478
sqft4
Beds3
Baths Incredible Pacific Ocean Catalina Views from this reimagined 4-bedroom, 3-bathroom home. Upon entering, be immediately greeted with a light and bright interior featuring high vaulted ceilings, fresh paint, and beautiful European Oak engineered wood floors. Adjacent to the foyer is the first of two living spaces, which is open to the dining and kitchen area. The Chef's kitchen is an entertainer's dream with high-end Sub-Zero and Thermador appliances (installed in 2024), large center island, one-of-a-kind quartzite countertops and gorgeous panoramic ocean views. Other highlights include the ocean-facing eat up bar and newly installed reverse osmosis water filtration system with insta-hot faucet. Step down to the second living space that opens to the backyard and features a gas fireplace and wet bar with beverage fridge. The downstairs level is completed with a separate bedroom and full bath -- perfect for guests, an older child, in-laws, or home office. Upstairs, the spacious primary suite offers separate dual vanities and closets, marble tile, and sizable balcony. Additionally upstairs are the generously sized third and fourth bedrooms (one with private balcony) that share a hall bath. This coastal retreat has plenty of storage throughout, updated recessed lighting, and dual zone ACs. Additional storage is provided by the 3-car garage with direct access. New flush, smooth dark bronze garage doors with side mount openers were recently installed. The backyard is low maintenance with new drip system and sprinklers and is the perfect place to relax and enjoy the fresh, cool ocean breeze. The oversized, street to street lot offers privacy and room for additional improvements. This highly sought after Mira Catalina neighborhood within PVPUSD (ranked #2 in all of LA County according to Niche) is known for its sweeping views, underground utilities, and its tranquil nature surroundings. Convenient access to the 110 and only minutes to shops and restaurants, yet you'll feel worlds away while enjoying the ever-changing ocean scenes of ships and dolphins and spotting the local hummingbirds and red-tailed hawks. Hiking and biking enthusiasts alike will appreciate access to the Forrestal Reserve trail system via the Coolheights Trail just down at the end of the street. The location and proximity to the ocean provide for, arguably, one of the best microclimates in the area. Schedule your showing today to experience a taste of the California Coastal dream lifestyle.
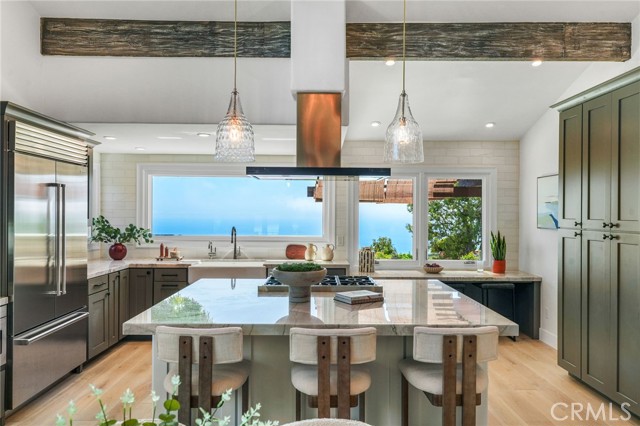
Irvine, CA 92606
2769
sqft5
Beds3
Baths Westpark Stunner! 5BR, Luxury Upgrades, 3-Car Garage & Walk to Culver Plaza! Exquisitely upgraded 5-bedroom, 3-bath residence in the heart of Westpark, boasting soaring ceilings, an open floor plan, and a designer-inspired interior. The main level offers a bedroom and full bath, plus a Tommy Bahama–furnished, island-estate–style family room with fireplace. The chef’s kitchen features top-of-the-line Wolf and Sub-Zero appliances, elegant stone countertops, and custom cabinetry. The luxurious primary suite includes dual sinks, two walk-in closets, and a spa-like bath with separate shower and soaking tub. Throughout the home, enjoy premium engineered wood and Italian tile flooring. A rare 3-car garage and expansive backyard make this home ideal for both everyday living and entertaining. Perfectly located within walking distance to community parks, tennis courts, swimming pools, Culver Plaza, and award-winning Irvine schools.
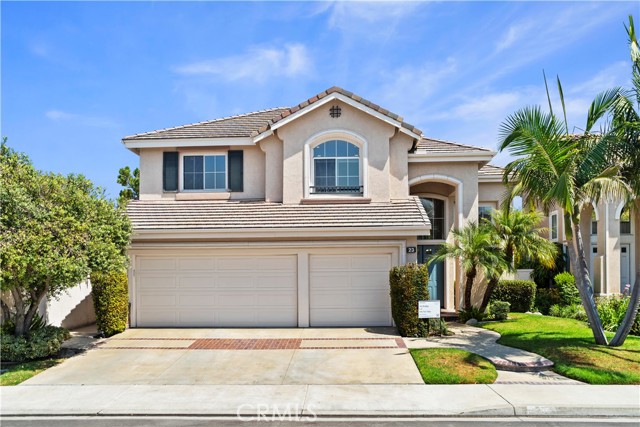
San Mateo, CA 94402
1746
sqft3
Beds2
Baths Nestled in the highly desirable San Mateo Park neighborhood, this storybook home is sure to delight! Modern upgrades throughout the home have created a comfortable living atmosphere without compromising the stately architectural details that adorn the living areas. The grand living room is the heart of the home and features elegant molding, floor to ceiling windows, tall ceilings, and a statement fireplace with elegant hearth and mantle. Abundant natural light streams through the numerous windows and highlights the light and bright living spaces. The chefs kitchen features ample cabinet and countertop space. A full bathroom on the main level of the home is convenient for daily living. The charming sunroom features a wet bar. Enjoy a cup of coffee while overlooking the carefully manicured and peaceful outdoor living areas. The partially finished garage is a versatile bonus space that could be much more! Ideally located, the home is close to shopping, dining, parks, Downtown Burlingame.
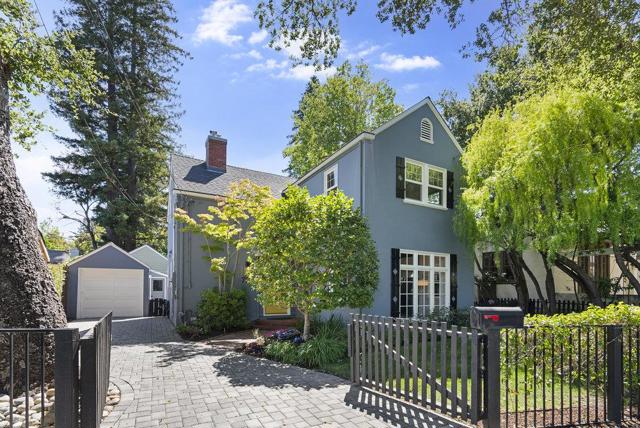
Encinitas, CA 92024
1870
sqft3
Beds3
Baths Welcome to The Cove at Encinitas, a new all-electric luxury coastal community in Encinitas, CA, renowned for its stunning beaches and vibrant atmosphere. Located under a mile from the beach, this new collection of homes provides easy access to recreation, shopping, dining, and major freeways. The Dora home design offers exceptional single-story living with 3 bedrooms, 2.5 baths, a private den, and a stunning luxury outdoor living space with linear fireplace. A welcoming foyer reveals a bright open floor plan that seamlessly connects the great room, kitchen, and casual dining area creating an ideal setting for both everyday living and entertaining. The well-appointed kitchen features a center island, walk-in pantry, and Wolf/Sub-Zero appliance package including an induction range. The primary bedroom offers a peaceful retreat with 10 ft ceilings and a luxurious en-suite bath with a walk-in shower, dual sink vanity, and walk-in closet. Two lovely secondary bedrooms are conveniently located near the front of the home to maximize privacy. Additional desirable features include a corner location, laundry room with sink, solar panel system, solar battery, and 90-degree multi-panel stacking door system from the great room to outdoor living space. This home is under construction. Framing has not yet started. Estimated closing date is June 2026.
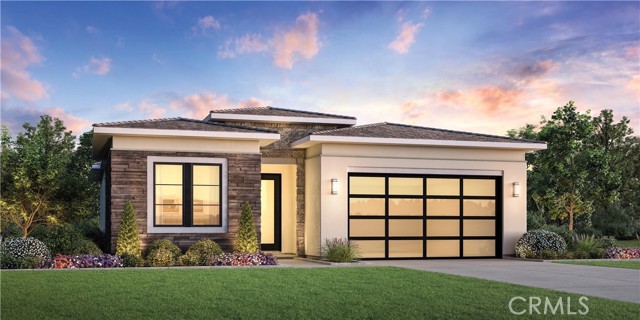
Venice, CA 90291
1924
sqft3
Beds3
Baths This quintessential 1907 Venice Beach Craftsman, poised on a charming walk street just a few doors from the sand, is available furnished and immediately. Classic broad-gabled architecture with unspoiled characteristics include period transom windows and warm wide-plank old-growth hardwood flooring. A cozy library nook bridges an expansive living area downstairs (with 2 bedrooms) to a soothing Primary Suite occupying the entire 2nd floor, featuring a sunny sitting room w/murphy bed, private balcony, beautiful bathroom with vintage clawfoot tub, and soaring ceilings. Sweet screened porch opens to a fantastic and private outdoor bricked patio just off the bike path and peak surf spot, restaurants and shopping. Fresh ocean breezes and cool sun-soaked spaces invite the ultimate in indoor/outdoor beach living. 3 parking spaces.
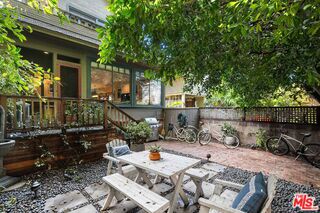
Page 0 of 0



