search properties
Form submitted successfully!
You are missing required fields.
Dynamic Error Description
There was an error processing this form.
Bel Air, CA 90077
$2,649,000
3542
sqft4
Beds3
Baths MULTIPLE OFFERS NOW BEING REVIEWED - UPPER BEL AIR 90077 - BIG BEAUTIFUL HOUSE - 10411 Windtree Drive is an updated and remodeled 3,542 sqft single-family home w/ a 3-car garage featuring 4BR + 3BA + Family Room + Formal Dining Room + New Gourmet Kitchen w/ Thermador appliances, center island and breakfast nook. The private backyard embraces you w/ your own forest of tall trees showcasing a new pool, waterfall spa, gazebo and patio decking. The refreshed interior boasts a voluminous living room w/ high ceilings and excellent wall space that will readily accommodate large furniture, rugs and art work. There are gorgeous oak floors throughout, an extra spacious downstairs bedroom (also ideal as a home office or playroom) and two fireplaces. Picture windows highlight lovely vistas from every room. The upstairs master suite has huge walk-in closets, a balcony overlooking the backyard and the custom newly remodeled bathroom features heated marble floors, dual sinks, vanity area, soaking tub and roomy stall shower. Two other large bedrooms share a full bathroom. Enjoy the coveted "Country Club" life here at Bel Air Ridge w/ exclusive access to an impressive array of amenities including a state-of-the-art fitness center, 6 world class tennis courts, multi-sport/pickle ball court and a stylish club house. The location here is prime California real estate in this picturesque residential community conveniently located 3.5 miles north of Sunset / .5 miles south of Mulholland / 2.5 miles south of Ventura and just west of Beverly Glen. You are minutes to everywhere you need to be in Los Angeles, yet comfortably secluded from the common aspects of today's city living. A short stroll from home is the Glen Centre, featuring a fine assortment of restaurants, boutiques, entertainment & a splendid gourmet market. Plus you'll have awesome schools (private & public) for the kiddos, including Roscomare Road Elementary and Emerson Middle School. THIS IS A MUST SEE! TELL A FRIEND...!
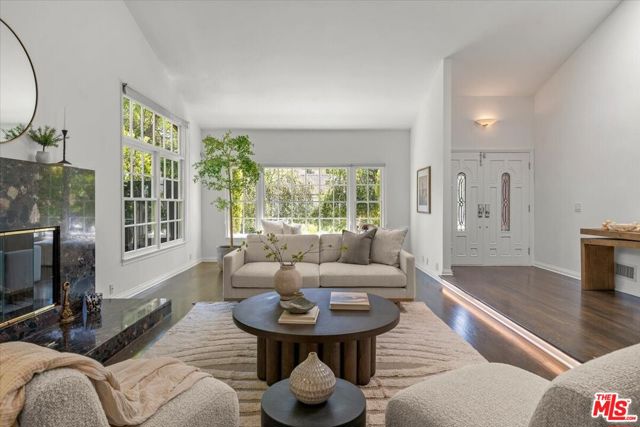
Seaside, CA 93955
3456
sqft4
Beds5
Baths Located in the prestigious gated community of The Enclave, this 2022-built smart home offers luxury, technology, and seamless indoor-outdoor living. Situated on the 7th fairway of Bayonet Golf Course, the fully landscaped backyard provides breathtaking golf course views. Spanning just under 3,500 SF, this 4-bedroom, 4.5-bath home features soaring vaulted ceilings in the kitchen and great room, creating a grand, airy space. A massive multi-panel sliding glass wall opens the great room to the backyard for effortless indoor-outdoor living. The chef's kitchen boasts an oversized island, premium finishes, and ample storage. The main level includes a private en suite bedroom, perfect for guests. Upstairs, the primary suite offers a spacious balcony, walk-in closet, and spa-like bath. Two additional bedrooms and an open-air flex space complete the upper level. A dedicated laundry room with cabinetry and sink adds convenience. This smart home features app- and Alexa-controlled lights and locks, a tile roof, engineered hardwood floors on the main level, and spacious two-car + 1 car garages! A rare chance to own the only move-in-ready home under $3M in this sought-after gated community. Experience luxury, privacy, and breathtaking views in The Enclave!
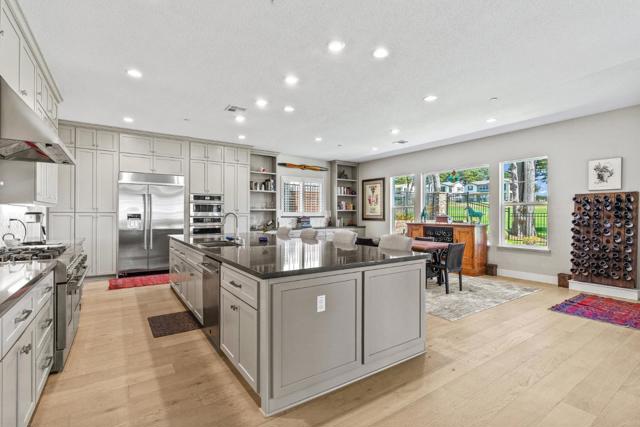
San Clemente, CA 92673
3900
sqft6
Beds5
Baths Nestled in the prestigious Stella Mare tract of Talega, this stunning residence offers an expansive lot, six spacious bedrooms, and four-and-a-half bathrooms. Blending style with functionality, the home also includes a convenient downstairs office and upstairs bonus room! The stunning remodeled kitchen is a true centerpiece, featuring porcelain tile slab countertops, white cabinetry, an oversized white oak island with seating, stainless steel appliances, a breakfast nook, and custom built in bar/beverage area. Seamlessly connected to the family room, this open-concept design allows for effortless entertainment and showcases spectacular views. The main level also includes a formal dining room that overlooks the interior courtyard with fireplace, an office or living room, two main floor bedrooms, one with an en-suite bath, and a powder room. A two-car garage with epoxy flooring completes the level. The spacious primary suite is a private retreat, highlighted by luxurious LVP wood flooring. The spa-inspired primary bathroom boasts a jacuzzi/soaking tub, dual vanities, walk-in shower, and oversized walk-in closet with custom-built ins. Upstairs you’ll also find three additional bedrooms (one en-suite), a bathroom, a bonus room, and a convenient laundry room. Thoughtful upgrades throughout include solar power (lease), brand new luxurious LVP wood flooring on the upper level, and fresh interior and exterior paint. The generously sized backyard is an entertainer’s delight, featuring an oversized saltwater pool, jacuzzi, lush landscaping with exterior lighting, lawn space, and a built-in BBQ, two custom fireplace areas with extensive seating- this is the perfect home for entertaining or just relaxing! Another benefit this home has to offer is an extra-long driveway to fit multiple cars. Enjoy all that Talega has to offer, with resort-style amenities including pools, sport courts, parks, and miles of hiking and biking trails. The Tierra Grande community pool, pickleball court, sports fields, and playground are just a short walk away. This exceptional home combines comfort, elegance, and lifestyle — a true must-see!
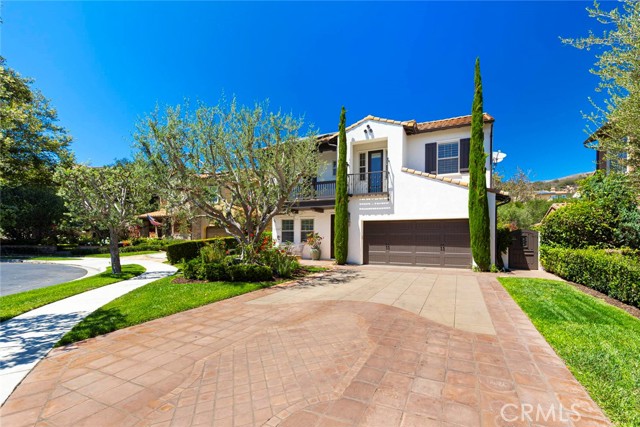
Villa Park, CA 92861
4199
sqft4
Beds4
Baths Nestled on a quiet cul-de-sac in the prestigious northeast area of Villa Park, this stunning custom-built home at 18731 Monte Vista offers an exceptional blend of elegance and comfort. The property welcomes visitors with impressive street presence, featuring a covered front porch and brick-accented walkway that leads to gorgeous etched and beveled glass entry doors. Upon entering, a two-story foyer with limestone flooring showcases a graceful spiral staircase, setting the tone for the luxury that awaits throughout. The main level flows seamlessly from the inviting living room with fireplace to the adjacent dining room overlooking the beautifully landscaped yard. The heart of the home is the completely remodeled kitchen which boasts quartz countertops, premium Bosch double ovens and a five-burner gas cooktop, Miele dishwasher, and large LG side-by-side refrigerator/freezer. This culinary haven opens to an inviting family room with fireplace, creating the perfect space for entertaining while overlooking the private backyard oasis featuring lush green landscaping and a sparkling pool and spa. In addition, there is a separate office with wet bar that overlooks the front entry. The spiral staircase leads to the upper level, where two secondary bedrooms share a bath alongside the luxurious primary suite that overlooks the serene backyard. This master retreat includes a sitting area, walk-in closet, and a beautifully remodeled ensuite bathroom complete with separate soaking tub, oversized shower, double vanities, and private water closet. Adding to the home's versatility is a completely separate and private bedroom suite with its own staircase, ideal for guests or multi-generational living. The meticulously maintained yard offers multiple seating areas perfect for outdoor entertaining, all set within a private sanctuary filled with the sounds of songbirds. Practical amenities include a three-car garage and dual heating and air conditioning systems, ensuring year-round comfort in this Villa Park gem.
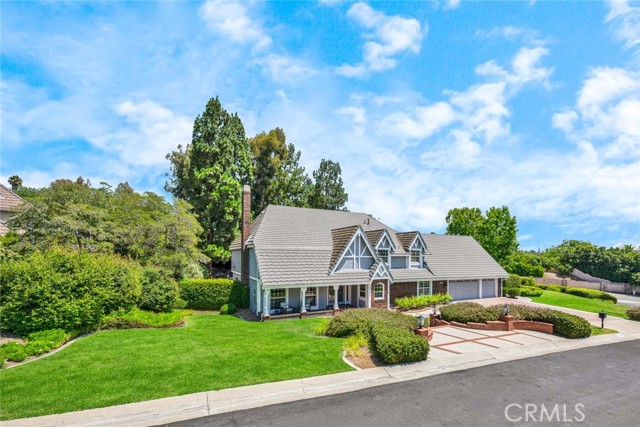
Chino Hills, CA 91709
3050
sqft5
Beds5
Baths --Seller Financing Available-- New Built View Custom Home – Nestled in a prestigious hillside enclave on the highly sought after Scenic Ridge Dr in North Chino Hills—ranked among California's safest cities—this 2025 Toll Brothers-style modern luxury estate offers panoramic views, convenience, and refined living. Perched above rolling hills among custom estates, the home captures sweeping 180° vistas from Mt. Baldy to Big Bear—an ever-changing canvas from sunrise to city lights, spring blooms to winter snow. Every window frames moments of beauty—twinkling lights, hawks gliding, or distant traffic. The ordinary becomes cinematic. Step through oversized doors into a soaring 19-ft foyer, where walls of glass flood the space with light and highlight the views. The 3,050 sqft residence on a 13,554 sqft lot features seamless indoor-outdoor living. Wraparound decks extend living space, while a private front courtyard sets a serene tone. This 5-bedroom, 4.5-bath home includes a main-floor en-suite plus four upstairs bedrooms—featuring a luxurious primary suite, another en-suite, and two sharing a bath—ideal for multi-gen living or guests. The kitchen features sleek gray cabinetry, a 6-burner stove, and industrial-style flooring. Bathrooms showcase designer tilework and high-end finishes. The primary suite offers a walk-in closet, views, and a spa-inspired bath with marble tile and gold fixtures. A modern steel-framed staircase leads to a bridge-style landing overlooking the great room. The finished 650 sqft garage offers flexibility. The oversized driveway provides ample parking and space for a future pool, guest house or garden oasis. Convenience meets luxury with proximity to great schools, The Shoppes, Costco, Sprouts, Trader Joe’s, 99 Ranch, H-Mart, hiking trails, horse back riding trails, Chino Hills State Park, and bordering Orange County, Riverside County, San Bernardino County with easy access to FWY 60, 71, 57, 10 and 91. Over 50% holding bachelor/ graduated degree and 30% earning $200,000+ annually. Coming in 2026: a 61,000 sqft T&T Supermarket-—Canada’s #1 Asian American grocery—signifying the city’s continued growth.
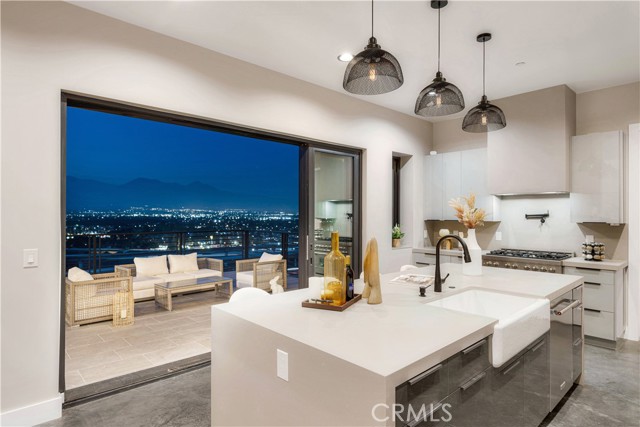
Alamo, CA 94507
0
sqft0
Beds0
Baths RARE OPPORTUNITY LOT WITH PANORAMIC, SPECTACULAR VIEWS OF THE VALLEY AND THE GOLF COURSE IN ALAMO, ROUND HILL COUNTRY CLUB NORTH. A TUSCAN HOUSE DESIGN IS APPROVED ON THE LAST AND BEST VIEW LOT IN A BEAUTIFUL NEIGHBORHOOD. THIS 5,405+/- SQUARE FOOT HOUSE HAS THE PERFECT FLOOR PLAN, PLUS A 535+/- SQUARE FOOT ADU WITH SEPARATE ACCESS AND AN ATTACHED GARAGE. THIS NEIGHBORHOOD HAS GOLF CART LIVING, WITH THE BEST SUBURBAN RESTAURANTS, EXCELLENT SCHOOLS, AND A REGIONAL TRAIL HEAD AT THE END OF THE STREET FOR SCENIC WALKING. CHECK ASSOCIATED DOCUMENTS.
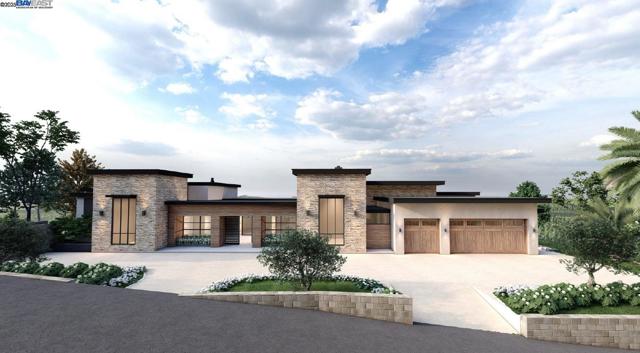
Laguna Niguel, CA 92677
2866
sqft5
Beds3
Baths *VIEW * VIEW * VIEW * Don’t miss this incredible opportunity to own a beautifully remodeled home in the desirable San Marin community of Laguna Niguel. Perched on a quiet cul-de-sac, this stunning property offers ocean views from both levels and the backyard, and is just minutes from Salt Creek Beach, top-rated schools, and local parks. With Private Gate entry, this spacious 5-bedroom, 3-bathroom home features soaring ceilings and a thoughtfully updated layout. The new remodeled kitchen boasts modern finishes, an oversized island, and opens seamlessly to the inviting family room with a cozy fireplace—perfect for entertaining. A formal living and dining area add elegance, while a downstairs bedroom and full bath offer flexibility for guests or a home office. Upstairs, the expansive primary suite includes vaulted ceilings, a beautifully upgraded ensuite bathroom, and a generous walk-in closet. Additional highlights include stylish light fixtures, tile and laminated flooring, modern bathrooms throughout and a full home re-pipe completed in 2021. Directly access to 3-car garage with epoxy floor and built-in cabinets for extra storage. Enjoy the coastal lifestyle with shopping, dining, and beaches just moments away.
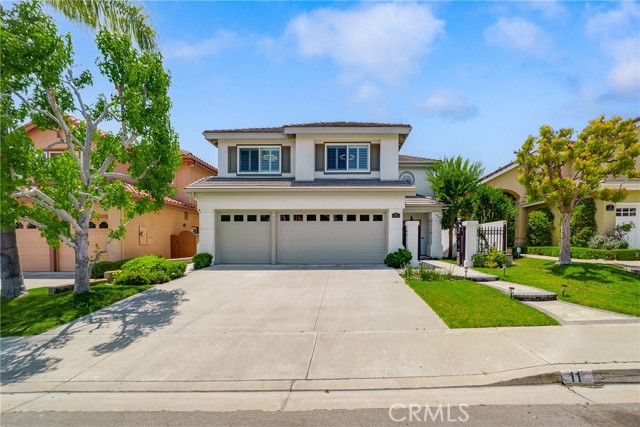
Irvine, CA 92603
1800
sqft4
Beds2
Baths THIS IS THE LOWEST PRICE FOR A SINGLE FAMILY DETACHED HOME IN ALL OF TURTLE ROCK. Located in the quiet hills of Turtle Rock, this detached, single level, 4BR sits on an elevated lot overlooking the community park & enjoying open views of the surrounding hills & trees. Tastefully upgraded with hardwood floors, Milguard windows & doors (incl 5 custom sliders) with extensive use of plantation shutters. Enter to a sophisticated living room w/marble faced fireplace w/custom mantel & added crown molding. Formal dining room enjoys open views to dual patios. The family room & adjoining kitchen can be separated by added barn doors. Kitchen has been updated w/custom cabinetry, matte finished white corian counters & all new stainless steel appliances. All bedrooms enjoy cathedral ceilings & mirrored closet doors. Both baths have been updated w/tile floors & granite counters. Added storage & laundry sink in garage. Drought tolerant landscape in front & back. Steps to community park & resort like HOA community amenities incl Olympic size pool, tennis & basketball courts & playground. Walk to award winning University High School & Turtle Rock Elementary School. Low tax rate. No Mello-Roos. Low HOA dues. This is the best price for a detached, 4BR in Turtle Rock.
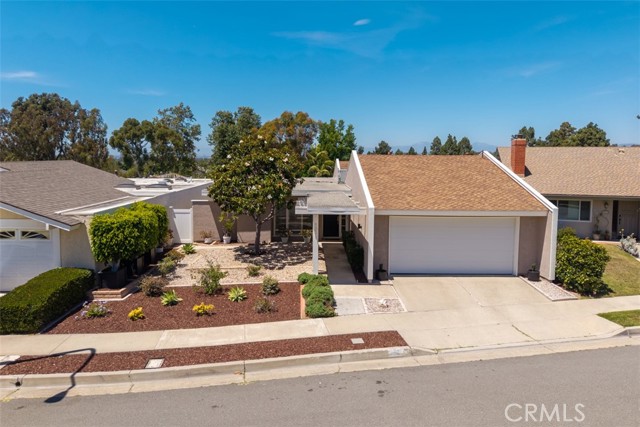
Redwood City, CA 94062
1820
sqft4
Beds3
Baths A rare find in a great Redwood City location! This 4 bedroom, 3 bathroom gated home on a flag lot offers the utmost in privacy and seclusion. Step into the formal entry and you will be drawn to the spacious living room with beautiful stone hearth fireplace and glass doors leading out to the pool and patio. Note the beautifully refinished hardwood floors, crown molding and baseboards that are found throughout the home. The designer kitchen features stunning custom cabinets, new quartz countertops, stainless steel sink and faucet, and gorgeous tile floor. It flows to the dining/family room with brick fireplace and sliding doors that access the fabulous and private yard. The primary suite offers a wall of custom closet cabinetry and a sliding door to the peaceful front yard. The primary bathroom with dual sinks, oversized stall shower, tub with jets and walk-in closet complete this retreat. Enjoy the huge yard with lawn, patio, pool, and beautiful mature landscaping, front and back. Other features include: recessed lighting, updated windows & exterior doors, newly painted interior and exterior, fruit trees, and a well. Centrally located and close to everything- shopping, parks, commute routes, and bustling downtown Redwood City with great restaurants and entertainment.

Page 0 of 0



