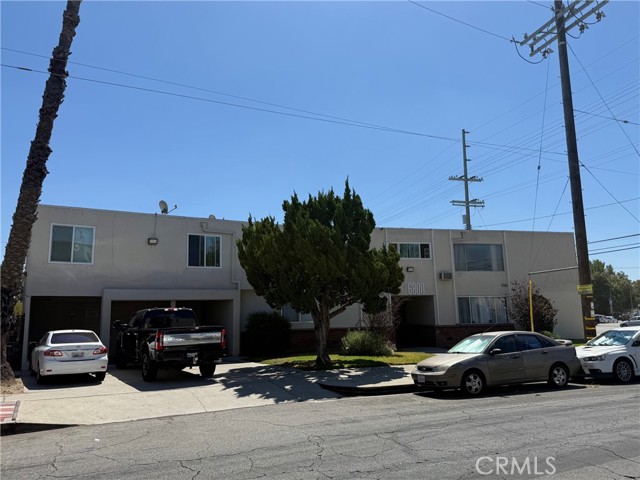search properties
Form submitted successfully!
You are missing required fields.
Dynamic Error Description
There was an error processing this form.
San Diego, CA 92116
$2,650,000
3222
sqft4
Beds4
Baths Nestled in the heart of one of San Diego’s most sought-after neighborhoods, this extraordinary residence in Kensington offers the rare combination of classic charm, modern upgrades, and unmatched space. Situated on an exceptional half-acre canyon lot, this 5-bedroom, 3.5-bath home, with two additional optional bedrooms, boasts over 3,222 square feet of thoughtfully designed living space. Step through the grand foyer and into a world where timeless architecture meets contemporary elegance. The recently renovated chef’s kitchen is the true heart of the home, an entertainer’s dream equipped with premium finishes and designed to impress even the most discerning culinary enthusiast. Modern upgrades extend throughout the home, including an upgraded 200 AMP electrical system and 4 zoned air systems offering both safety and energy efficiency for years to come. Designed with flexibility and function in mind, the home’s layout flows effortlessly across two levels. Downstairs, two generously sized rooms are complete with a private entrance, kitchenette, and full bath, offering a self-sufficient retreat perfect for multi-generational living, a guest suite, or even a lucrative rental opportunity. Step outside and experience the quintessential Southern California lifestyle: a sparkling private pool, serene canyon views, and expansive outdoor patios that invite you to unwind, entertain, and enjoy year-round sunshine. And when it’s time to explore, you’re just a short stroll from vibrant Adams Avenue, home to beloved cafés, eateries, and the iconic Mission Brewery.
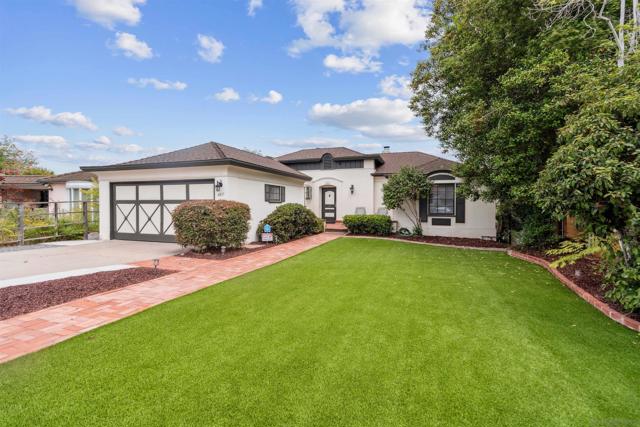
Encino, CA 91316
2260
sqft2
Beds2
Baths Welcome to 5457 Encino Avenue, a remarkable estate set behind gates on one of Encino’s most prestigious and sought-after streets. Spanning a full flat acre, this meticulously improved property offers the perfect blend of immediate livability, luxury outdoor amenities, and unmatched development potential — all in the heart of the San Fernando Valley. Appraised at $2.8 million, this 2-bedroom, 2-bathroom residence encompasses 2,260 square feet of beautifully maintained living space. The interior exudes warmth and comfort, with spacious living areas, abundant natural light, and an inviting layout that seamlessly connects to the outdoors. Whether you're enjoying a quiet evening at home or entertaining guests, the home offers a peaceful, private setting ideal for both relaxation and celebration. Step outside and experience the true potential of this extraordinary property. The expansive, flat one-acre lot provides rare space and privacy, surrounded by lush greenery and mature landscaping. With ample room for a resort-style pool, guest house, or even a larger custom estate, the possibilities are endless. This is an ideal opportunity for developers, investors, or end-users seeking to build or expand in one of Encino’s most desirable neighborhoods. Whether you choose to enjoy the home as it is or take full advantage of the development-ready grounds, 5457 Encino Avenue offers flexibility, long-term value, and timeless appeal. For the discerning buyer looking for location, privacy, and future upside — this is a truly unparalleled offering.
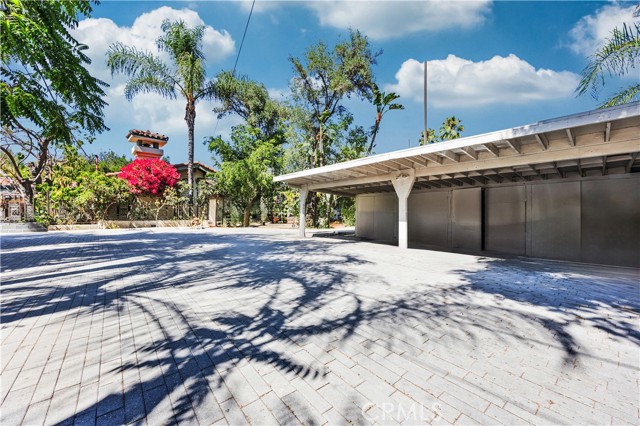
Topanga, CA 90290
2000
sqft3
Beds2
Baths Rare listing in Topanga's most coveted location, the Colina/Entrada (aka Postal Tract) area. Steps from Topanga State Park's trails and minutes from the PCH, this architectural gem is perched above Town on a full acre at the end of a private cul-de-sac. Designed by renowned architect, Dennis McGuire, to blend elegant living with sweeping split-level, cross-canyon views, this sanctuary features soaring open-beam ceilings, floor-to-ceiling windows and wrap-around decks for outdoor entertaining and immersion in Topanga's stunning natural beauty. Located in the flatter part of Topanga, a large driveway with ample guest parking and a working two car garage offer rare convenience for a canyon setting. An inspiring office overlooking the Canyon, a striking double-sided fireplace and gourmet kitchen are part of this exclusive Topanga living experience.
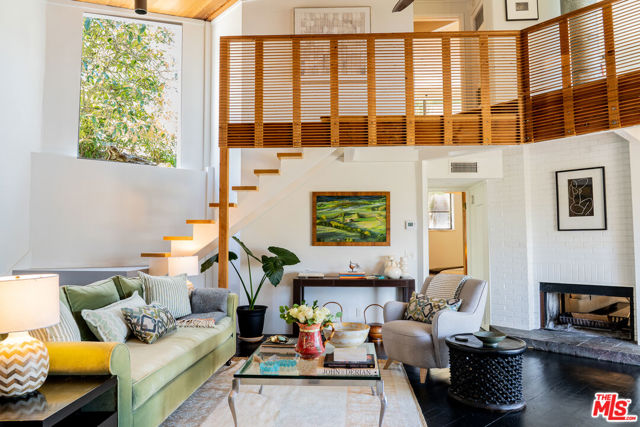
Malibu, CA 90265
2315
sqft4
Beds4
Baths OPPORTUNITY IN MALIBU! Situated just up Trancas Canyon in one of Malibu's most peaceful guarded communities, 30724 Manzano Drive offers an exceptional opportunity to create your dream coastal retreat. This well-maintained property sits on a generous 11,311 sq ft lot and features a 4-bedroom, 3-bathroom main house just over 2,300 square feet, while the detached pool house includes a large open room complete with its own full bathroom. This home provides a solid foundation for modernization, with well-kept interiors that invite a buyer's personal design vision. Whether you're looking to update or reimagine, this property presents a chance to craft a custom home in a coveted Malibu setting. Step outside to a beautifully maintained pool, ideal for enjoying the sunshine year-round. The serene, grassy lot offers room to entertain, relax, and take in the tranquil mountain views. Located in a private, guarded neighborhood, the property also includes access to the Malibu West Beach Club via the HOA, giving you exclusive beachfront privileges just minutes away. Also enjoy tennis, pickleball, and yoga! Don't miss this exceptional chance to invest in Malibu West and create a personalized sanctuary in the sought-after Malibu West location. MOTIVATED SELLER.
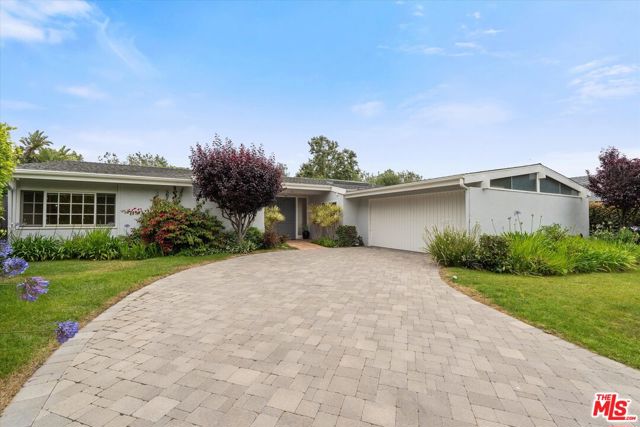
La Jolla, CA 92037
1673
sqft2
Beds3
Baths This meticulous townhome in a building designed by renowned architect Rod Youngson combines sophistication & comfort in a prime location. Just steps from pristine beaches, parks, and the vibrant village, this property offers both serenity and convenience. Living like a single-family residence, this end-unit was recently renovated with thoughtful updates while maintaining its original character. Upon entry, you'll find bright, open living spaces with soaring ceilings that flow out to an expansive private patio with a built-in BBQ ideal for entertaining or relaxing. Upstairs a spacious primary bedroom features its own outdoor terrace and large walk-in closet, plus a generous landing area that can be used as an office, den, or extra living space—perfect for working from home. Additionally, a large private laundry and utility room conveniently located by the attached garage enhances the home's functionality. If you're looking for that hard to find combination of elegant design, exceptional location, and indoor-outdoor living with the simplicity of a lock & leave condo, this is a must-see!

Los Angeles, CA 90044
0
sqft0
Beds0
Baths 601 W. 82nd Street is a 20-unit apartment building located at 601 W. 82nd Street in South Los Angeles. Situated on 18,603 square feet of land, the property consists of a one, two-story building boasting two (2) one-bedroom units and eighteen (18) two-bedroom units. The property was constructed in 1963 using wood frames and stucco construction. It has been under the same ownership group for the last forty (40) years. While the units have been kept in good condition over the years, there is an opportunity to untap 70% rental upside through turnover of the existing units and achieving market rents. The units are separately metered for gas and electricity, and the landlord pays for the water. The building requires the tuck-under parking to be retrofitted. The seller has not started the process.
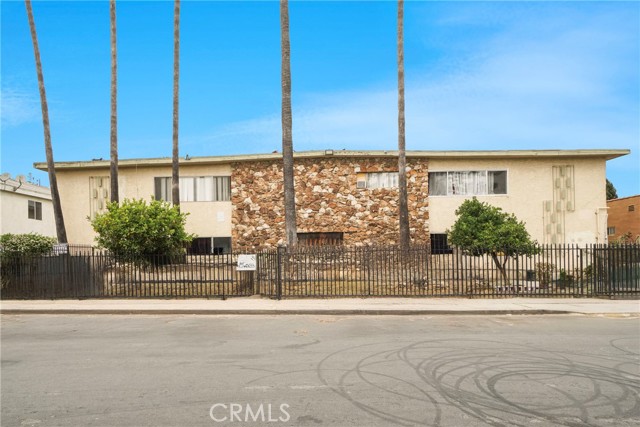
Lake Arrowhead, CA 92352
4747
sqft4
Beds5
Baths Welcome to Your Dream Home in Lake Arrowhead’s Newest Prestigious Community, Mill Pond! This home includes a detached Casita (ADU) with its own kitchenette, bedroom, and bathroom - perfect for guests or as a rental opportunity. Imagine waking up each day in this stunning, brand new home, perched at the top of a peaceful, private cul-de-sac in this exclusive gated community. This property offers complete privacy, jaw-dropping lake views, level entry, and a 2-car garage - a rare find in Lake Arrowhead. As you step inside, you’re greeted by an open-concept layout that seamlessly connects the kitchen to the spacious living room. Every room has a view of the Lake like no other home in the area. Enjoy the cozy fireplace or step outside the expansive sliding glass doors that lead to a large deck where you can soak in the incredible, uninterrupted views. For added convenience, the home features a 2 person elevator, ideal for easily moving between the main floor and upstairs, or using as a "dumbwaiter" to transport items. Upstairs, the primary bedroom serves as your private retreat, complete with a cozy fireplace and your very own private deck. Enjoy the spa-like bathroom featuring a bathtub positioned perfectly in front of a large window to capture stunning lake views. This floor also includes a convenient laundry room and an office space, perfect for working from home. The lower level offers even more living space, with a cozy second living area, a fireplace and large sliding glass doors that open up to a third expansive deck, two ensuite bedrooms, and a spacious game room. Mill Pond isn’t just a neighborhood, it’s a lifestyle. Nestled in the serene landscapes of Lake Arrowhead, this community offers a perfect blend of luxury and nature. Whether hiking, biking, or enjoying peaceful walks by the lake, outdoor adventure is right at your doorstep. Living in Mill Pond means you’re part of a secure, gated community with beautifully maintained grounds, just a short drive from shops, restaurants, and amenities. Prime dock rental location along with a 2022 Sea-Doo Switch sport boat available for additional purchase. This home isn’t just about luxury, it’s about embracing the Lake Arrowhead lifestyle.
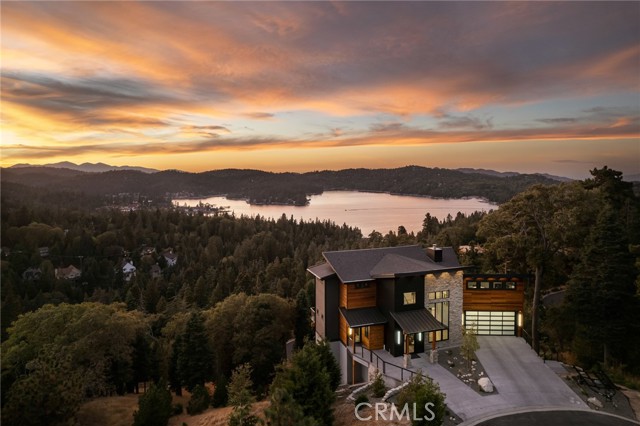
Burbank, CA 91501
0
sqft0
Beds0
Baths We are offering this 8 Unit apartment building in the heart of Burbank? The property consists of four 2 bedroom units and four 1 bedrooms.. It is a highly desirable location in Burbank; above Glenoaks Blvd. and just a short walk to Burbank Town Center Mall and Downtown Burbank, which is home to tons of shopping, restaurants galore, three major movie theaters with a total of 30 screens, weekend farmer's markets, unique nightlife venues, and many street fairs and activities.
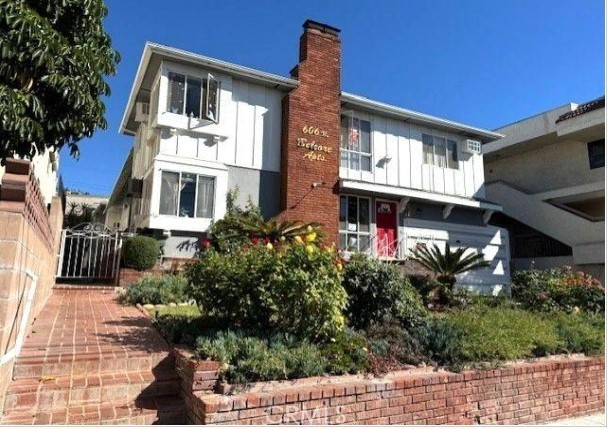
Page 0 of 0

