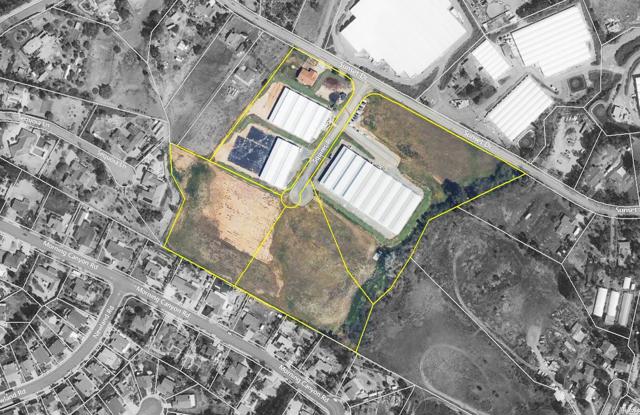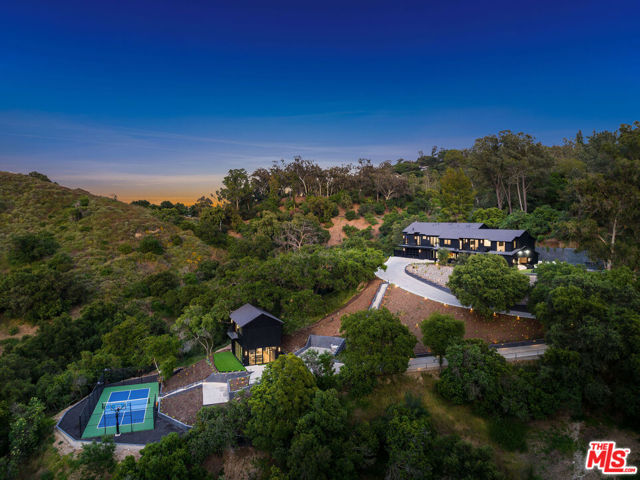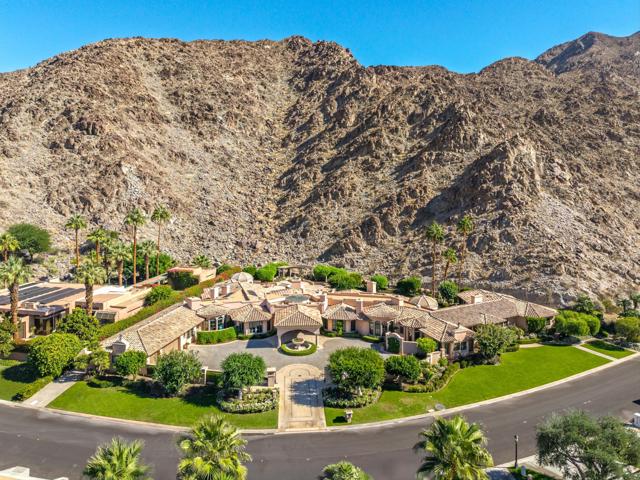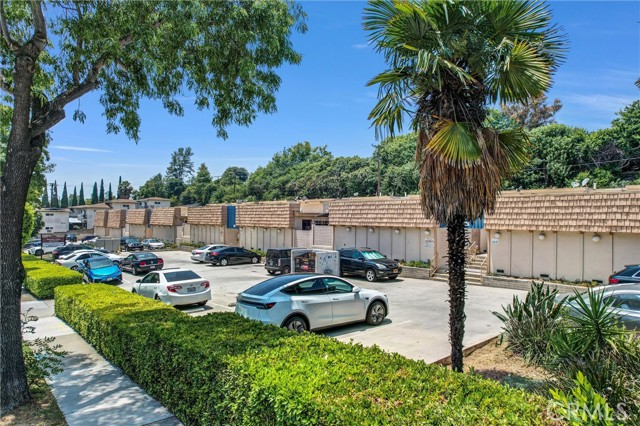search properties
Form submitted successfully!
You are missing required fields.
Dynamic Error Description
There was an error processing this form.
Arcadia, CA 91006
$10,160,000
0
sqft0
Beds0
Baths Exceptional opportunity to acquire a well-kept light industrial warehouse in the City of Arcadia. The property offers excellent freeway access to the 605, 10, and 210 freeways, making it ideal for distribution or owner-user operations. The approximately 25,399 square foot building features Aprox. 5,717 square feet of two-story office space and roughly 19,682 square feet of warehouse area with estimated clear heights of 24–26 feet. The facility is equipped with a security system, 2 dock high, 2 ground level doors, and ample parking with approximately 40 spaces within a secured, gated lot. Suitable for both investors and owner-users, this property presents strong functionality and long-term value.

Belmont, CA 94002
0
sqft0
Beds0
Baths Why Settle on $20,000/Month in Rental Income on a High-End Rental Home (From 1 Tenant) When You Can Receive $57,000/Month in Rental Income from a Diversified 23-Tenant, High-End Apartment? What a Great Way to Retire and Travel and Hire a Property Manager to Address Tenant Issues on a Stabilized Property. Rarely Available 23-Unit Asset in Highly Desirable Carlmont Village. Iconic, One-of-a-Kind Property w/ Panoramic Views. Coupon-Clipper, Easy to Manage w/ Excellent Tenants and Stable Cashflow. (14) LARGE 1 BR/1 BA Units (+/- 644 to 736 SF) and (9) SPACIOUS 2 BR/1 BA Units (+/- 875 to 883 SF). All 23 Units Feature Dishwashers, w/ Potential to Add In-Unit Washer/Dryers. Covered Carport Parking Spaces, Storage for Tenants and Top-to-Bottom Elevator Access. Convert +/- 2,565 SF of Enclosed Carport w/ 9' Ceilings to (5) 1 BR/1 BA or Studio ADU's. 5 ADU's: Achieve $11,250/Month (or $135,000/Yr) in Additional Gross Rental Income. Over $500,000 Cap. Ex. Invested: Dual-Pane Windows, Roof, Copper Plumbing, 800 AMP Square D Panel. Walk Score: 80, With Walkability to Carlmont Village. Quick Access to Freeways 280 and 101. In-Place CAP Rate: 4.11% / Pro-Forma CAP Rate: 5.0%. In-Place GRM: 15 / Pro-Forma GRM: 13.3. CAP Rate (w/ 5 ADU's): 5.97% / GRM (w/ 5 ADU's): 11. Cost/SF: $410/SF

Vista, CA 92081
0
sqft0
Beds0
Baths Welcome to a prime parcel of land encompassing a total of 16.19 acres offering the potential creation of up to 45 homes and providing an exceptional chance to meet the growing demand for housing in this sought-after location. This prime lot not only presents a lucrative development prospect but also offers a lifestyle that combines modern convenience with the beauty of nature. The land's strategic positioning ensures easy accessibility to major highways, making commuting a breeze for residents. Beyond its convenient location, this property offers a lifestyle enriched by its proximity to various amenities. Imagine the luxury of having hospitals, schools, beaches, hiking, and entertainment options just minutes away. Seize this opportunity to create a residential enclave nestled in the desirable area between Oceanside and Carlsbad, offering an unparalleled opportunity for builders and developers and providing future homeowners with a truly exceptional living experience. Don't miss the chance to develop/build in one of Southern California's most coveted locations, North County San Diego! Call for more info.

Studio City, CA 91604
7200
sqft8
Beds9
Baths THE ROYAL OAK ESTATE This 4-1/2 acre unique parcel of land features a magnificent residence with guest house on an amazing, private compound surrounded by lush Oaks and beautiful greenery. The private driveway winds 3/4 of a mile off of Coldwater Canyon bringing you to the main house. Over 1000 mature protected Oak trees, roaming indigenous animals, hiking trails, and pristine views of Studio City and the mountains. This impeccably upgraded Farmhouse designed, finished home features 8 LARGE bedrooms, 7 full bathrooms plus 3 powder rooms and incredible amenities. Considered a completely smart home with Lutron automatic controlled lighting, automatic shades, intercom, cameras throughout the property, central music and security - nothing has been missed! Wolf/Subzero appliances in the gourmet kitchen and outdoor kitchen. Chef's paradise includes Miele built in coffee system, 2 dishwashers, massive island with brilliant lighting throughout. Entertaining is a breeze with the indoor-outdoor flow, full wet bar, refrigerated wine cellar and built-ins. White Oak hardwood floors throughout with Italian Porcelain and Quartz countertops exude beauty at every turn. All bedrooms have vaulted ceilings, en-suite baths and walk-in closets. Gorgeous views from the shared balcony for all "kids" bedrooms. An amazing master bedroom with 15' ceilings, private balcony, massive master closet and quintessential master bathroom with a kitchenette, his and hers toilets TOTO washlets top of the line, 100 sq ft master shower impeccably finished! Huge outdoor kitchen, bbq AND firepit with lovely dining area under dual heating elements and a central fan. Sparkling pool and spa with pool cover, waterfall and fire feature and outdoor bathroom and shower. Large back yard overlooking mature vegetation. Host your friends with an official pickleball court with basketball hoop! Fully powered golf carts for easy access across this massive compound. Property houses wild deer, goats, among other natural livestock. The parking garage and spaces to host over 50 cars for entertaining! This property is beautifully manicured with intense landscaping, outdoor lighting. You'll never tire of the beauty, fresh air, and activities at your fingertips. A quick 10-minute drive to Beverly Hills and 8-minute drive to Studio City and shopping.

Solvang, CA 93463
2680
sqft3
Beds4
Baths Bella Cavalli Farms & Vineyards is a breathtaking 43.67-acre vineyard and equestrian estate set amidst the rolling hills of the Santa Ynez Valley, offering an unparalleled blend of luxury and rural charm. This private estate showcases a beautifully crafted stone main house spanning approximately 2,680 square feet, with three spacious bedrooms all with on suite bathrooms and a powder bath, designed to capture the elegance of wine country living. A separate guest house provides additional accommodations, making it ideal for hosting family, friends, or extended stays. For wine enthusiasts, the estate features a meticulously maintained 10-acre vineyard with five distinct varietals, along with an olive orchard, offering the rare opportunity to produce your own wine and olive oil right at home. The equestrian amenities are equally impressive. The estate includes a 20-stall, architecturally stunning show barn that's both functional and beautiful, with ample space and thoughtful design for the care of prized horses. Multiple arenas cater to various riding disciplines, from the precision of dressage to the excitement of cutting, while a main arena with roping chutes and a half-mile conditioning track offer further training options. Five fully irrigated pastures provide ample grazing space, ensuring your horses' well-being. Also available is the wine label and private wine club membership, allowing you to enjoy and share your creations. A detailed list of recent total interior refit with upgrades and other improvements is also available upon request, underscoring the meticulous care that has been invested in every aspect of Bella Cavalli Farms & Vineyards. Select photos have been virtually renovated.

Santa Paula, CA 93060
6635
sqft5
Beds3
Baths The Converse Ranch was purchased and built out in 1908 by U.S. Steel and banking heir Edmond C. Converse Jr., known as the Millionaire Cowboy. Originally a sprawling 6,000-acre cattle ranch, it's now a 174+ acre legacy estate that's accessed via a dramatic, mile long driveway along the beautiful Santa Clara River Preserve. The original main house and all the historic structures are enveloped by citrus and avocado groves and equestrian facilities.... all with a magnificent mountain backdrop. Just West of the Ranch the 1,000-acre preserve continues, ensuring this spectacular setting will remain for generations to come. Rarely in Southern California can one ride horseback amidst such varied terrain; along the river, meadows and mountains... At the heart of the ranch is the grand 6,635 sq ft. main home that has been carefully restored and updated while maintaining all its original detail and charm. The second owners, one a member of the Doheny family, built the spectacular 40,000-gallon stone swimming pool. The carriage house and three additional guest/staff residences have also undergone thoughtful renovations. Horse lovers will find unlimited potential to expand on the existing facilities that include pastures, arena, 1908 barn structure and a contemporary 5,000 sq. ft. steel barn. Split into two parcels, each with city water supplies. The Eastern parcel features Rose Cottage that overlooks the river valley and out to the Channel Islands. Lastly, but most incredibly, the ranch comes with pre-1914 riparian water rights. This allows owners to pump river water to irrigate all the agriculture on the ranch. A rare opportunity to acquire a property of such historic and natural beauty just 90 minutes from Los Angeles.

Indian Wells, CA 92210
8860
sqft5
Beds9
Baths Poised gracefully at the foot of the mountains within the exclusive gates of Eldorado Country Club, this extraordinary estate embodies the pinnacle of elegance, privacy, and timeless design. Conceived and curated by celebrated interior designer John Cottrell, the residence stands as a true work of art--where sophistication meets soul and every detail tells a story.From the moment you enter, the home reveals a symphony of texture, proportion, and light. Each space unfolds with effortless grandeur--inviting both intimate living and inspired entertaining. Formal and informal salons flow seamlessly, enhanced by high ceilings, custom finishes, and exquisite craftsmanship that elevate every room.At the heart of the home lies a chef's kitchen worthy of the most discerning culinary artist, outfitted with premier appliances and designed for both function and beauty. Ornamental ceilings, custom millwork, and refined architectural details create a setting that is both warm and breathtaking.The private quarters continue the narrative of luxury, with five serene bedrooms and spa-like baths that exemplify comfort and grace. A private office provides a rare sanctuary for quiet reflection, while multiple outdoor living spaces invite you to revel in the desert's natural splendor. Enjoy the shimmering pool, rejuvenating spa, and manicured gardens--all framed by sweeping mountain vistas that redefine tranquility.This single-level masterpiece stands as a testament to visionary design and impeccable taste. It is more than a residence--it is a statement of lifestyle, artistry, and distinction. Experience the allure of this desert jewel before it becomes a cherished memory. This property comes fully furnished per seller's inventory.

Page 0 of 0





