search properties
Form submitted successfully!
You are missing required fields.
Dynamic Error Description
There was an error processing this form.
Riverside, CA 92506
$2,695,000
6212
sqft5
Beds7
Baths ALESSANDRO HEIGHTS- HAWARDEN SUMMIT- Discover the epitome of luxury living at 680 Pinnacle Ridge Road. This bespoke residence, crafted by the builder as their own masterpiece, is situated on a generous 25,700 square foot lot within an exclusive gated community of just 24 custom homes. As you enter, be captivated by the timeless design of the main living area, featuring a formal living and dining room, and a grand family room with a boxed beam ceiling. The room flows seamlessly into a chef's dream kitchen with double islands and a cozy breakfast nook. The main level hosts a primary suite and two additional bedrooms with en-suite baths, including one with a private entrance from the front courtyard, ideal for a guest suite or office. Upstairs, enjoy a spacious bonus/game room with a built-in wet bar and access to a balcony offering breathtaking views of city lights and mountains. Two additional bedroom suites with private baths complete the upper level. The outdoor space is a tranquil oasis with mature trees, privacy hedges, and expansive lawns for Croquet or Badminton matches. Relax by the classic "Hamptons" style pool, complete with an elevated spa and spillways. An oversized four-car garage with a workshop and ample storage enhances the home's functionality. Offered in pristine condition, this home awaits its lucky new owners.
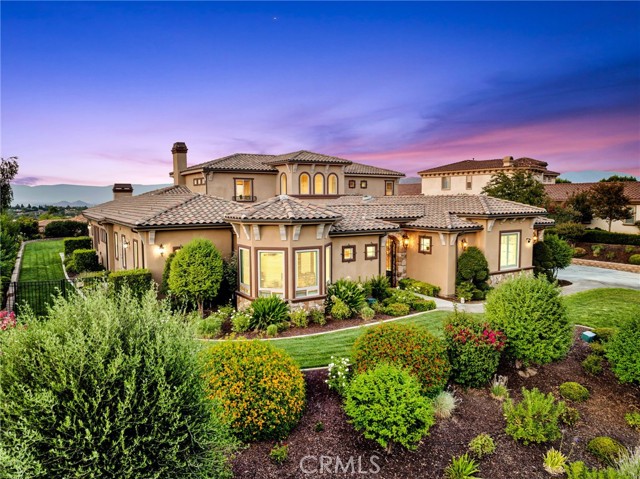
Newport Beach, CA 92660
2062
sqft5
Beds2
Baths This exceptional single-level home redefines coastal sophistication, blending timeless architecture with modern elegance. Encompassing 2,062 square feet, the reimagined floor plan has been designed with seamless flow, refined finishes, and effortless livability. Every detail reflects thoughtful craftsmanship and an unwavering commitment to quality. Through the custom entry, wide-plank distressed white oak flooring carries throughout, establishing a warm yet elevated aesthetic. A stunning fireplace anchors the living space, complemented by recessed lighting, skylights, and a premium surround sound system that together create a luminous and inviting atmosphere. The kitchen stands as the heart of the home, showcasing stainless steel appliances, quartz countertops, bespoke shaker cabinetry, and a timeless subway tile backsplash—a perfect fusion of form and function. The primary suite offers a private sanctuary, complete with expansive closets and a spa-like bath adorned with dual vanities and designer tile from floor to ceiling. Designed for both intimate gatherings and grand entertaining, the expansive backyard and patio extend the living experience outdoors, offering a serene retreat. Ideally positioned near the scenic Back Bay and within the highly regarded Mariners School district, this turnkey residence delivers an unparalleled lifestyle of comfort, style, and distinction.
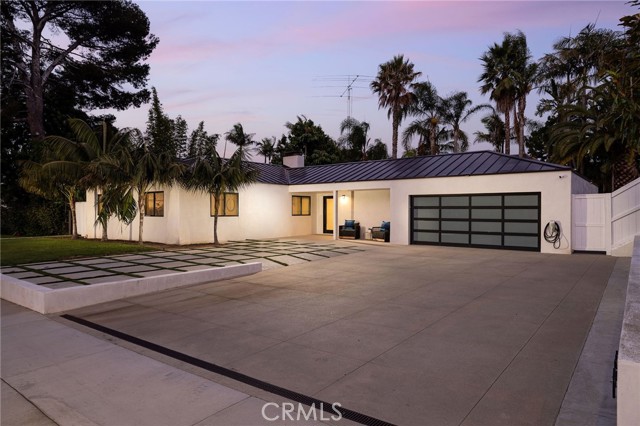
La Quinta, CA 92253
5667
sqft4
Beds4
Baths Framed by the breathtaking backdrop of the majestic Santa Rosa Mountains, this timeless masterpiece offers over 5,600 sq. ft. of refined living in the prestigious, guard-gated community of Griffin Ranch. Once part of the storied Merv Griffin estate, this 300-acre enclave was envisioned with an equestrian-inspired design, attracting both horse enthusiasts and those in pursuit of a truly exceptional lifestyle.From the moment you arrive, the home captivates with its impressive curb appeal. Inside, a stately library/office showcases exquisite custom craftsmanship, rich details, and dramatic chandeliers. The primary suite is a private sanctuary, complete with its own retreat and a beautifully appointed fireplace that radiates warmth and sophistication.Designed for both elegance and comfort, the residence features multiple side patios with soothing fountains, a climate-controlled wine room, and sweeping mountain views. Distinctive upgrades include surround sound throughout, extended crown moldings, custom finishes, and designer window treatments. The gourmet kitchen is a chef's dream with Sub-Zero and Wolf appliances, dual Asko dishwashers, and extensive custom cabinetry. A 4-car garage provides both convenience and practicality.Every element of this home reflects unparalleled craftsmanship and sophistication, making it one of the desert's most distinguished residences--perfectly blending luxury, lifestyle, and community.

Lake Forest, CA 92679
3957
sqft5
Beds5
Baths Newly built in 2022 within the coveted gated community of The Oaks at Portola Hills, this residence blends fresh contemporary design with everyday comfort. Under soaring ceilings, the great room opens through pocket sliding doors to the private backyard, creating a seamless indoor-outdoor connection. The kitchen features quartz countertops, a stone and porcelain mosaic backsplash, soft-close cabinets, a large eat-in island, and a walk-in pantry plumbed for a beverage cooler. Commercial-grade KitchenAid appliances include a six-burner gas cooktop with built-in electric grill and two full built-in ovens—all complemented by a fireplace-warmed dining area with a custom built-in lighted china cabinet, complete with remote and granite top. Flanking the fireplace, additional built-in displays with granite tops add style and function. Smart features include a motorized kitchen shade (remote- and app-controlled), a solar screen at the California room, and three Enviroblind security shields at the kitchen, California room, and downstairs primary slider—each with remote and hand-crank operation. Waterproof rigid core luxury vinyl oak plank flooring on the main level and primary bath, plantation shutters, and quartz finishes elevate the interiors. The main-level primary suite opens directly to the backyard and offers a spa-like bath with limestone slab-topped dual sinks, a walk-in shower, and a freestanding soaking tub. Upstairs, an en suite bedroom serves as a second primary, while a loft/media room provides space for entertaining or a home office. Two secondary bedrooms, currently used as offices, feature updated baths with quartz finishes and glass closures. The backyard combines stone and turf for an inviting, low-maintenance retreat. Additional highlights include seller-owned solar, Honeywell-controlled thermostats and garage doors, EV charging, instant hot water call buttons, and two garages: a two-car garage finished with marble-style epoxy flooring, plus a separate one-car garage ideal for parking or storage. Residents of The Oaks enjoy resort-style amenities, including a pool, clubhouse, BBQ area, dog parks, sports courts, and over 1.5 miles of hiking trails with sweeping views of Lake Forest and Trabuco Canyon. Convenient access to the 241 Toll Road and proximity to Irvine Spectrum complete this exceptional offering.
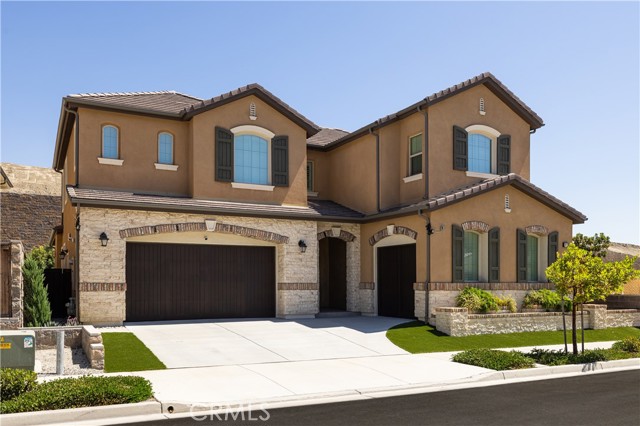
Glendale, CA 91208
4724
sqft5
Beds5
Baths Perched high in the hills above Glendale, this custom-built 1998 residence showcases sweeping views of the lower basin and sparkling city lights. Designed with scale and sophistication, the home offers 5 bedrooms, 5 bathrooms, and two kitchens, along with an array of refined living and entertaining spaces.Spanning three levels, the floor plan blends intimacy with grandeur. Highlights include a wood-paneled library with wall-to-wall bookcases and dramatic views, a formal dining room, and a welcoming family room with a broad balcony overlooking the city. The living room is accented with Venetian plaster walls and an artist-designed stained-glass depiction of Springtime above the entry door, creating a striking first impression.At the heart of the home, the main kitchen features an oversized granite island, custom-designed cabinetry, and state-of-the-art appliances, including a Sub-Zero refrigerator/freezer, Wolf range/oven, and Bosch dishwasher. An additional kitchen offers versatility for entertaining or multigenerational living.The oversized primary suite enjoys its own view balcony and a luxurious bath with separate tub and shower. On the lower floor, an ensuite bedroom and versatile entertainment room open seamlessly to the gardens, offering an ideal indoor-outdoor flow.Outdoors, the grounds are designed for year-round enjoyment with lush landscaping, a covered patio, built-in BBQ, and tranquil gardens. A newly paved driveway enhances the home's curb appeal, while a solar power system provides modern efficiency.Inside, the extensive use of marble, granite, wood, and glass creates a timeless sense of opulence--equal parts warm and dramatic. Sited at the end of a cul-de-sac, this property offers both privacy and prestige.This is more than a home--it is a statement of elegance and comfort, perfectly suited for intimate living or large-scale entertaining, all set against a backdrop of panoramic vistas.
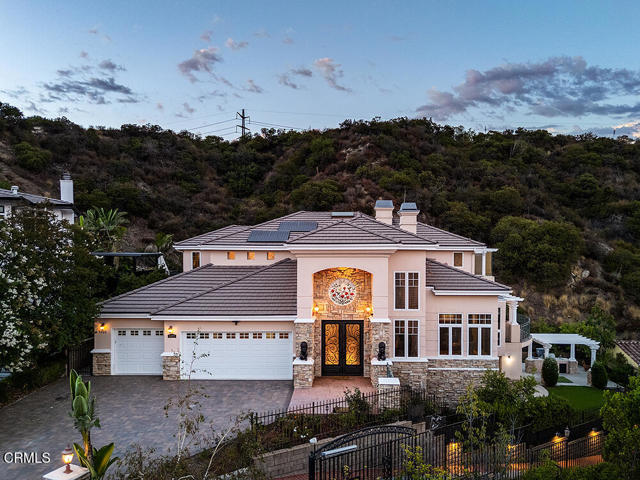
Encino, CA 91316
2988
sqft8
Beds6
Baths Exceptional South of the Blvd Encino Compound featuring three fully permitted and legally recognized units, each with its own address: 5022, 5024, and 5024½ Lindley Ave. Situated on a gated, landscaped lot in one of the Valley's most sought-after neighborhoods, this rare offering presents a unique opportunity for multi-generational living, investment income, or an ideal owner-user setup. The main residence (5022) boasts approximately 4 bedrooms and 2 bathrooms, a spacious open-concept layout, and direct access to a beautifully private backyard retreat complete with a sparkling pool, sun-soaked patio, and mature landscaping perfect for relaxing or entertaining. The property also includes two detached ADUs, each featuring 2 bedrooms and 2 bathrooms, with full kitchens, and private entrances. These units offer excellent income potential or flexible living for extended family, guests, or even a home office setup. With approximately 3,000 square feet of total living space, this gated compound offers privacy, versatility, and tremendous value in a premier Encino location just south of Ventura Blvd. Enjoy easy access to top-rated schools, upscale shopping, dining, and major freeways. Whether you're looking to live in one unit and rent the others, house multiple generations under one roof, or expand your investment portfolio with a triplex-style property, this one-of-a-kind compound checks every box. Don't miss this rare opportunity to own a turnkey, income-generating property in the heart of Encino.
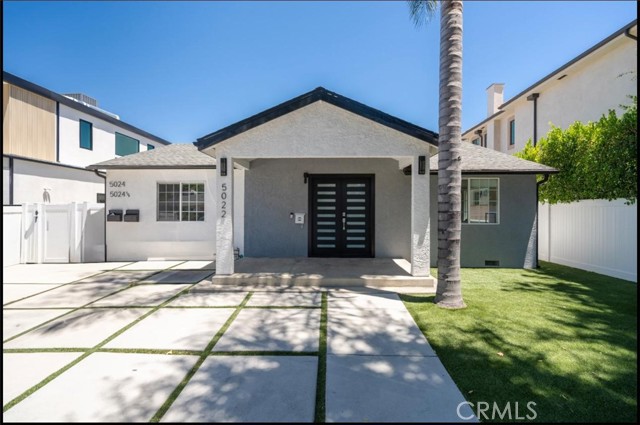
Culver City, CA 90230
2774
sqft5
Beds4
Baths Welcome to this stunning and thoughtfully designed 5-bedroom, 4-bathroom home offering 2,774 sq. ft. of beautifully appointed living space, built in 2004! Step inside to a formal living room with soaring vaulted ceilings and a cozy fireplace, perfect for gatherings or quiet evenings. The expansive open-concept family room flows seamlessly into a gourmet kitchen, complete with granite countertops, custom cabinetry, a kitchen island, Insta-hot water, and a charming box window. Downstairs features elegant Brazilian cherry and bamboo hardwood floors, while upstairs boasts brand-new carpeting. Two bedrooms include ensuite bathrooms for comfort and privacy, and the master suite is a true retreat with cathedral ceilings, a walk-in closet, enclosed loft storage, a Whirlpool jetted tub, and a Hansgrohe shower. Convenience is built in with washer and gas dryer hookups on both floors, recessed lighting, a skylight, and custom closets throughout. Eco-conscious buyers will appreciate the LifeSource Elite whole-home water filtration system, a transferable 5.0 kW Tesla solar panel lease, and an automated sprinkler/drip irrigation system for the lush, mature landscaping. Complete with orange, lemon, and lime trees. Outdoor living shines with low-voltage lighting, a secure gated driveway with automatic opener, a 7-person hot tub with 115 jets, LED lighting and sound system, and backyard gas barbecue hookup (no propane tanks needed!). The detached 2-car garage offers overhead storage and Gladiator gear wall panels, while the driveway includes a CleverMade secure package delivery box. Additional features include a Brinks security alarm system with video monitoring, driveway sump pump, central air and heat with separate Nest controls for each floor, and a bay window in the downstairs front bedroom/office. The rear lower-level bedroom also opens to a private patio and offers its own entrance, laundry, and potential kitchenette ideal for a mother-in-law suite or rental. This home blends comfort, style, and smart upgrades for a truly move-in-ready experience in a location you'll love. Property is located within close proximity to Veterans Park, Farragut Elementary, Culver Middle and Culver High School, Downtown Culver City, Culver Steps, One Culver and Ivy Station which provides endless options for dining and retail. Also located within proximity to Sony Studios, Amazon, Apple and Google. If you are looking to take part in outdoor activities, this gem is located within short distance to the Culver City Scenic Overlook (great location for scenic hiking), Kenneth Hahn State Recreational Area and a bike path that takes you all the way to the Pacific Ocean roughly 5.0 miles away!!! Culver City is equidistant to many vital neighboring cities & within close proximity to important sites including Santa Monica, El Segundo, Downtown Los Angeles, Century City, LAX, UCLA, USC, L.A Live and much more). The Expo light rail line is also a convenient option to get around L.A that is located within 10 minutes from this property.
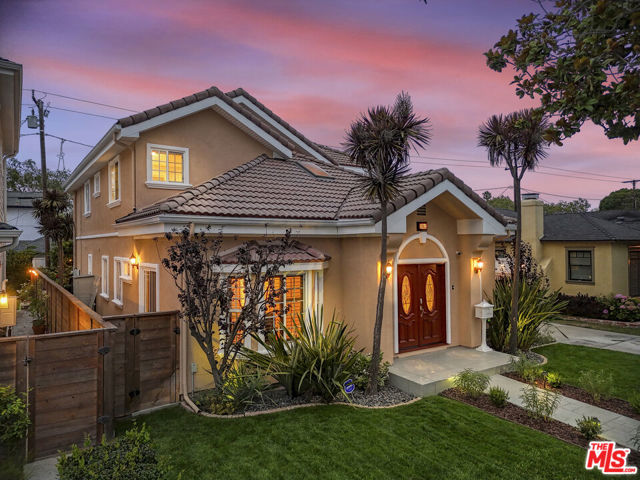
La Crescenta, CA 91214
3240
sqft5
Beds5
Baths Come see this stunning home completely rebuilt in 2023–2024! It features all-new systems and finishes—including roof, plumbing, electrical, flooring, walls, and more—all with permits. Originally a 2-bedroom, 2-bath, 1,400 sq ft home, it is now a spacious 5-bedroom, 4.5-bath, 3,240 sq ft residence with thoughtful design and modern functionality. Ideal for entertaining guests, the open-concept living and dining rooms flow seamlessly into a custom kitchen with a large island, premium stove, custom-built cabinets, and hidden-panel refrigerator. Two electric fireplaces enhance the living and family rooms, offering both functional heat and elegant ambiance. The main floor includes 2 bedrooms, 2 bathrooms, and a versatile bonus room that can be used as an office, guest space, or sixth bedroom. The primary suite features abundant natural light, a walk-in closet, and a luxurious en-suite with a rain shower that doubles as a steam room. Upstairs, 3 additional bedrooms include a Jack-and-Jill bath, private balconies, and a bedroom with its own bath and walk-in closet. Modern amenities include built-in surround sound, smart toilets, sensor-activated bathroom lighting, heated towel racks, full surveillance, and alarm system. Three separate AC units allow each level to maintain its ideal temperature, while a whole-house water filtration and softener system ensures clean water for drinking and bathing. The backyard offers beautiful mountain views, a saltwater pool, fruit trees, and hookups for future outdoor upgrades. The remodeled garage includes insulation and recessed lighting ideal for a pool/guest house or potential ADU (buyer to verify with city). Situated in a top-rated school district, this home combines size, luxury, and location—schedule your private tour today!
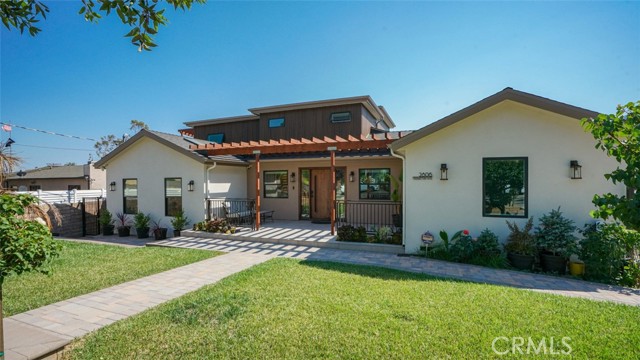
Yorba Linda, CA 92886
3096
sqft4
Beds3
Baths Tucked beyond a long private drive and set on nearly an acre of grounds, 18571 Buena Vista is a rare offering that combines privacy, scale, and refined updates in the heart of Yorba Linda. This stately 4-bedroom, 3-bathroom residence spans approximately 3,096 square feet and includes a generous upstairs bonus room with a wet bar - perfect for a media lounge, game room, or multi-functional retreat. Designed with both elegance and livability in mind, the home welcomes you with a dramatic two-story entry, vaulted ceilings, and a sweeping curved staircase. Thoughtful 2025 upgrades include a full interior and exterior repaint, wide-plank luxury vinyl flooring, carpet, upgraded baseboards, and designer lighting throughout. The kitchen has been stylishly refreshed with brand-new stainless steel appliances, tile backsplash, updated hardware, and fixtures. Bathrooms feature new mirrors, faucets, lighting, and finish details, creating a clean, cohesive aesthetic throughout. Additional upgrades include new closet doors and hardware, exterior lighting, fresh landscaping, and termite clearance for peace of mind. The expansive .946-acre lot offers exceptional potential for outdoor living- whether you envision a custom pool, sport court, ADU, or tranquil garden spaces. Rarely does a property offer this blend of seclusion, versatility, and move-in-ready condition.
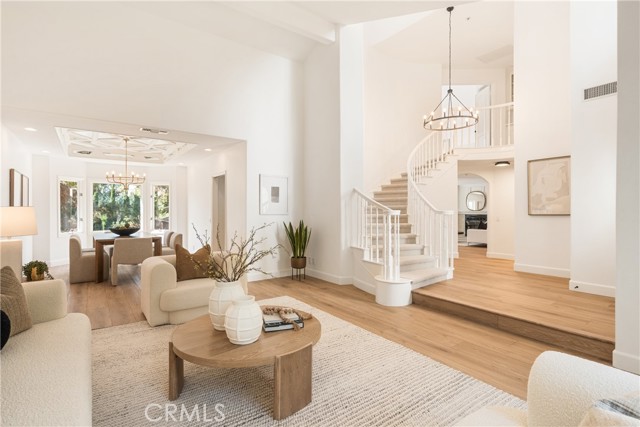
Page 0 of 0



