search properties
Form submitted successfully!
You are missing required fields.
Dynamic Error Description
There was an error processing this form.
San Clemente, CA 92672
$2,695,000
2224
sqft3
Beds2
Baths Exquisitely maintained, this originally four bedroom home offers numerous refined amenities on a desirable cul-de-sac location with breathtaking ocean, harbor and coastal hill views. A single level showpiece with 2,224 square feet of living space. Step through the custom teak entry gate into your secure and private courtyard, centered around a gas fireplace embraced by custom French doors. Brazilian hardwood floors extend through the adjacent kitchen, guiding you into a sun-filled dining area illuminated by skylights. The countertops are crafted from Caesarstone and are paired beautifully with Starphire glass-faced cabinetry. Enjoy premium appliances from Wolf, Viking, Jennair, and Monogram. The stunning living room showcases Sisal coconut fiber flooring and a vaulted tongue-and-groove ceiling with surround sound. Relax with sit-down ocean and harbor views through the custom Marvin French doors. A herringbone firebox, accented with a single slab of travertine surround, completes the inviting ambiance. The primary bedroom features expansive glass doors opening to ocean breezes and lay-down sunset views. The main bathroom impresses with a spacious walk-in shower, operable skylight, and a deep Japanese style soaking tub offering mountain and ocean views. Thoughtful details abound, from custom made walk in California Closets to Ginger lighting and heated vanity mirrors. The lavatory bidet is Toto and has wall-mounted controls. A guest bedroom with private access offers an ensuite full bathroom, while two additional rooms have been transformed-one into a tranquil Zen like space with custom Japanese meditation bench and French doors facing a peaceful water feature, and the other into an E-savvy library with built-in cabinetry and a workspace designed to de-clutter cords. Step outside to enjoy a game of bocce ball, then unwind in the private recessed Kiva with a gas fire pit. And there's more: Perimeter camera security system, Interior motion sensors, Audio/Visual E closet, Two tankless water heaters, Automated patio awnings, Epoxy garage floors, Ultra-smooth wall surfaces, Light concrete roof tiles, Deep utility garage sink, Recessed lighting and Upgraded electrical panel. An impeccable home - make it yours.
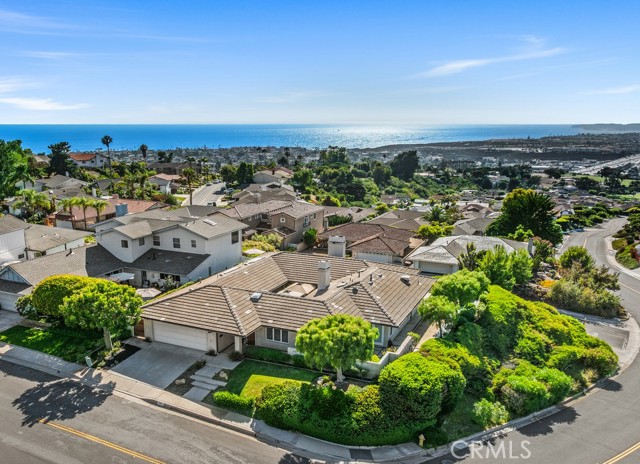
San Clemente, CA 92672
2725
sqft3
Beds3
Baths Bursting with character and coastal charm, this Spanish-style smart home in San Clemente offers luxury living in a prime location. Built in 2020, the residence features beautifully terraced landscaping and a dramatic staircase leading to the front entry. Inside, vaulted ceilings, a neutral palette, and French Oak hardwood flooring create a sophisticated ambiance. The spacious living room is anchored by a striking fireplace and custom bar—perfect for entertaining. Glass sliders in the dining area open to an ocean-view terrace ideal for indoor-outdoor living. The chef’s kitchen is equipped with top-tier stainless steel appliances, built-in Sub-Zero refrigerator, white cabinetry, quartz countertops, and a large island with pendant lighting. All bedrooms are generously sized, offering ceiling fans, ample closet space, and a shared bath with a shower/tub combo. The luxurious primary suite provides direct backyard access and a spa-inspired ensuite featuring dual vanities, oversized walk-in shower, freestanding tub, and custom walk-in closet. Outdoor living is elevated by stunning ocean and Catalina Island views. Host guests on the sun-drenched terrace with a built-in Twin Eagles Pellet Grill or relax in the secluded backyard, complete with a covered pergola, dramatic fire pit, and oversized spool with a waterfall feature. Additional highlights include a laundry room near the bedrooms, elevator access on all levels, owned solar panels, EV charger, and an oversized 4-car garage with 12'4" ceilings—ideal for installing a car lift. Located just minutes from downtown San Clemente, popular shops, restaurants, breweries, and beach access, this home blends comfort, style, and convenience in one exceptional package.
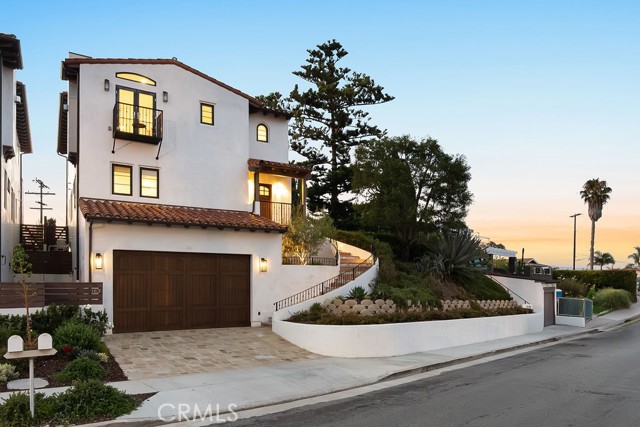
Newbury Park, CA 91320
5159
sqft5
Beds7
Baths One of the most beautiful and usable lots in Dos Vientos! Immaculate, highly desirable estate on a one-of-a-kind property with views in exclusive gated Palermo! Grand entrance welcomes to open natural light filled living room with cathedral ceilings. Stylish and extensively remodeled with exquisite decor and design. Gorgeous wood flooring, designer paint, built-ins, and chic light fixtures. Remodeled chef's dream kitchen is ideal spot to host friends and family, featuring beautiful cabinets, ample storage, walk-in pantry, quartzite countertops, stacked backsplash, stainless steel appliances, and a big center island with breakfast bar and nook overlooking the yard. Adjoining is a spacious family room with a wall of windows. Includes downstairs ensuite bedroom and office. Private primary suite with retreat, carpet floors, walk-in closet, dual vanities, tub, and separate shower. Two additional ensuite bedrooms upstairs and bonus room with balcony and amazing mountain views. More than 26,000 square feet backing to gorgeous open space. Private entertainer's dream yard offers a spa with fountain, patio with multiple seating areas, stone paths, lush landscaping, variety of fruit trees, stone outdoor fireplace, and huge grass area. Casita with kitchenette, bath, and fireplace perfect for guests. Three-car garage! Wonderful curb appeal. A special offering. Must see!
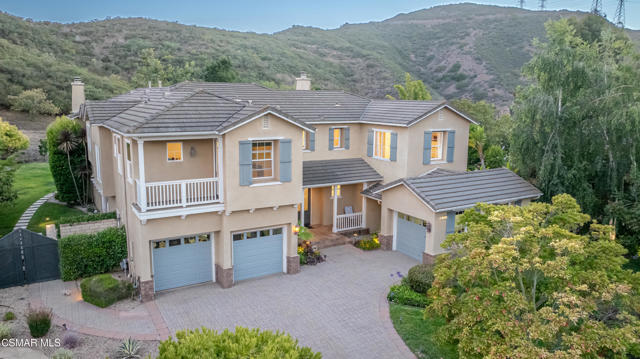
Carmel, CA 93921
1265
sqft3
Beds2
Baths Coastal Elegance in the Heart of Carmel-by-the-Sea Perched above it all in one of Carmels most sought-after buildings, this beautifully appointed top-floor condominium offers sweeping unobstructed south to north views of the Pacific from the dramatic cliffs of Point Lobos to the calm waters of Stillwater Cove and Pebble Beach Golf Course. This private end-unit residence features soaring cathedral ceilings, abundant natural light from multiple skylights, and a thoughtfully designed layout with 3 bedrooms and 2 full bathrooms. The living area flows effortlessly onto a spacious water view deck, the perfect perch for enjoying golden sunsets and the gentle sounds of the ocean. Inside, you'll find warm architectural details, a cozy fireplace, and a refined yet relaxed ambiance ideal for full-time living or a Carmel escape. Located in the prestigious Hillars building, offering elevator access, secure underground parking, and professional management for peace of mind. Just a short stroll to Carmels world-class dining, wine tasting rooms, and boutique shops, this is a rare opportunity to own a turn-key property with exceptional views and an unbeatable location.

San Diego, CA 92130
3329
sqft4
Beds4
Baths One of the best priced homes in all CV & PCHR! Premier home in one of San Diego's most sought after neighborhoods. 13459 Ginger Glen is more than a home, it's a gateway to one of the most sought after communities with Pacific Highlands Ranch. Here you'll gain year round access to endless amenities from the top rated private recreation center with heated pool, jacuzzi, & an extensive fitness center and just steps away from Solana Elementary and newly built Pacific Highlands Ranch Library. Enjoy premium shopping, restaurants, stores, a community center, sports complex, along with an extensive system of hiking, and biking trails connect to an array of community parks. You'll additionally have access to some of the top schools in the county, Solana Ranch Elementary, highly regarded Solana Beach School District. Situated on a West facing corner lot, you'll find an abundance of natural light & open space as you enter this timeless & meticulously maintained turn key home. This four bedroom four bath home offers an open concept with oversized chefs kitchen, large living area, oversized primary bedroom and spa like primary bath with large walk-in closets. Each space offers endless updates, from wood plank flooring, marble in the oversized primary bath and detailed wood paneling in the downstairs office. Additional updates include new heating and air as well. Year round outdoor living offers a seamless integration of indoor and outdoor spaces with the thoughtfully designed resort style landscaping, bbq, water feature, dining / sitting area and low maintenance upgraded turf.
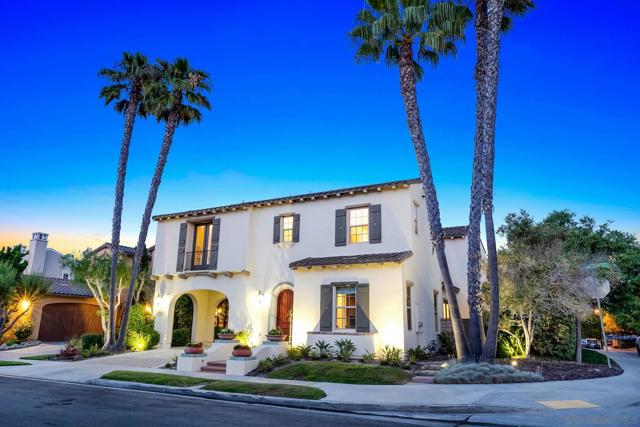
Rancho Palos Verdes, CA 90275
3220
sqft6
Beds5
Baths Contemporary elegance and refined craftsmanship come together in this exceptional Rancho Palos Verdes residence. Situated on a flat lot just moments from top-rated, nationally recognized schools, this home was reimagined from the ground up in 2017 by acclaimed French architect J. Thibault. The result is a thoughtfully curated living experience defined by sophistication, comfort and quality. Spanning over 3,200 square feet, the home offers 6 bedrooms and 5 bathrooms, including a convenient Jack-and-Jill setup. The main level is anchored by a bright and open layout, where the living and dining spaces flow seamlessly into a sleek kitchen outfitted with Thermador appliances, Italian cabinetry and striking waterfall-edge countertops. Designer tile sourced from Spain and Italy, paired with warm European finishes, elevate the interiors with a distinct sense of luxury. Fleetwood sliding doors lead to an expansive and private backyard oasis—a sun-soaked retreat designed for both relaxation and entertaining. At the heart of the outdoor space is a stunning pool, surrounded by lush landscaping, a tranquil water feature and a built-in grilling area perfect for weekend gatherings. As day turns to night, multiple fire pits and thoughtfully placed LED lighting transform the space into a captivating outdoor lounge. Inside, ambient LED lighting continues throughout the home, while downstairs, an additional entertainment area with a full bar offers the ideal spot for casual evenings in. Upon its meticulous remodel, the home was certified toxin-free, ensuring peace of mind and modern healthy living. This home offers a lifestyle designed for those who appreciate clean lines, inspired design and effortless California living.
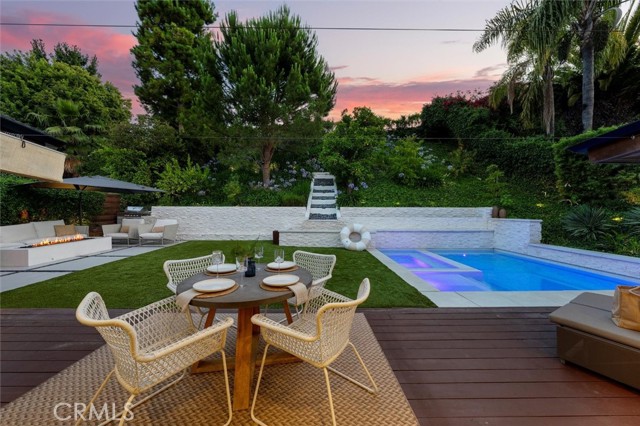
San Luis Obispo, CA 93401
4145
sqft4
Beds4
Baths Welcome to a beautifully reimagined 4 bedroom residence nestled in one of the most tranquil and picturesque corners of the San Luis Obispo Country Club. Backing to gently rolling hills and showcasing sweeping views of the breathtaking Edna Valley, this thoughtfully remodeled home offers the perfect fusion of peace, privacy, and luxurious comfort, all within one of the region’s most sought-after school districts. Step inside to discover an inviting interior where warm hardwood flooring flows throughout, setting the stage for timeless elegance. At the heart of the home, the expansive chef’s kitchen is anchored by a striking granite-topped island, perfect for culinary creations and casual gatherings alike. The open-concept design effortlessly connects the kitchen, dining space, and outdoor patio, creating an ideal environment for entertaining or everyday living. Designed with intention, three of the four bedrooms are strategically positioned to capture stunning valley views, including the sumptuous primary suite and a private junior suite, each with its own full bath. The primary suite is a true sanctuary, complete with dual walk-in closets, a cozy fireplace, and a private balcony where you can savor morning coffee with the sunrise. Work from home in comfort and style from the light-filled dedicated office, thoughtfully designed with custom built-in storage. Downstairs, a versatile bonus room with two closets and direct garage access offers limitless potential as a guest suite, game room, gym, or creative studio. The oversized garage is a rare find, comfortably accommodating two vehicles plus ample room for storage, a workshop, or even a golf cart—perfect for those who enjoy the local lifestyle. An interior staircase from the garage leads to a spacious laundry room outfitted with floor-to-ceiling cabinetry and a deep utility sink for added convenience. Outside, your private oasis awaits. Relax beneath the covered patio, follow the breezeway to a peaceful lounge area and in-ground hot tub, or meander up the stone path to a secluded hilltop perch offering panoramic views of Edna Valley and the iconic Seven Sisters. Whether hosting guests or enjoying a quiet evening under the stars, the setting is nothing short of extraordinary. Timeless in design, flawless in function, and unmatched in location, this home offers a rare opportunity to own a slice of California’s Central Coast at its most serene.
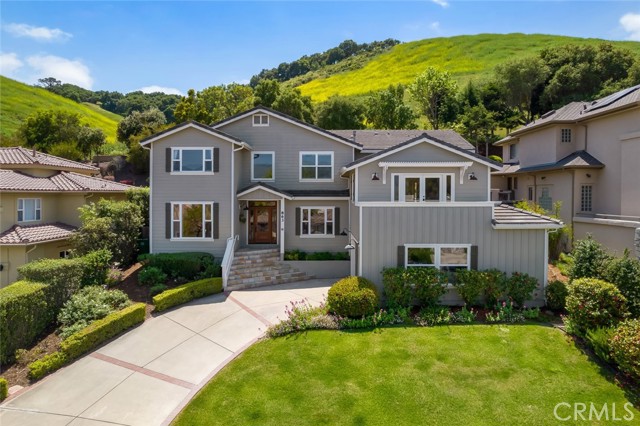
Santa Ana, CA 92705
4189
sqft4
Beds5
Baths Please note the address on the curb is 10398. We do not want you to miss this home! This tuscany-inspired custom home sits on over an acre of land with multiple viewing decks with views from the mountains to the east and the ocean to the west. See Catalina on a clear day and enjoy the magnificent sunsets in the evenings. 3 levels of resort living, the property is gated with a private yard and patio to enjoy your morning coffee or evening sunset views. The entry leads to a formal dining room and a living room with a marble fireplace and soaring ceilings. Two main-level bedrooms and en suite baths are perfect for the in-laws or guests. There is a chef's kitchen, which features maple cabinets, granite counters, and all stainless viking and bosch appliances, including a large side-by-side refrigerator freezer, six burner cooktop with a center burner, and a large commercial-grade viking range hood that sits on a huge granite island with four chairs and cabinetry work. A double oven, 2 dishwashers, and lots of counter space, including a breakfast bar with a convenient butler pantry, wine center, and beverage refrigerator. Step out to the kitchen balcony to enjoy alfresco meals or the dining room. There is a guest bath on the main floor and a large family room with a built-in media center with a marble fireplace and views of Orange County. The lower level features two bedrooms with en suite baths and a laundry center with a sink. The outdoor deck has a storage garage for seasonal items and outdoor fixtures. The staircase leads to the upper floor, with an art exhibit area and an office or retreat area. The primary bedroom has vaulted ceilings, a fireplace, an en suite bath featuring a spa jetted tub, a huge walk-in shower, and three closets; one of the closets has a large walk-in and dual sinks. The primary bedroom deck has a view of Catalina. Each level has its own heating and air conditioning. A concrete tile roof will last a lifetime, and the copper gutters direct the rainwater away from the house. This home is located in Cowan Heights, with the best schools, including Foothill High School, and a gated front yard for pets or kids. The house features an oversized 3-car garage with an epoxy floor, plus an extra large driveway and plenty of street parking.
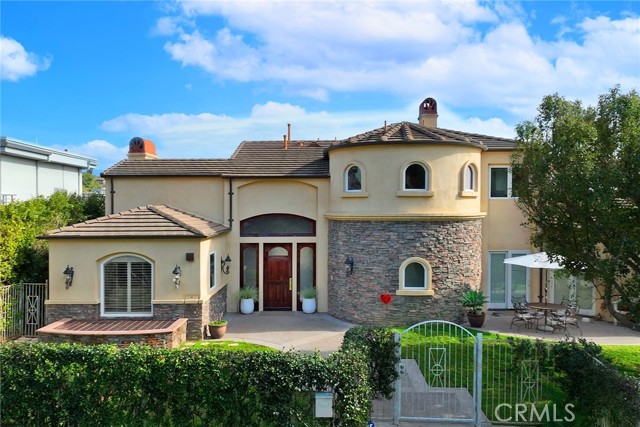
Paso Robles, CA 93446
4716
sqft5
Beds6
Baths Nestled within the rolling hills of Paso Robles, 390 San Marcos Road is a stunning 64+/- acre vineyard estate featuring two residences. Both homes are currently licensed and operating as vacation rentals. The primary residence is a 2,700+/- sq. ft. ranch-style home, offering 3 bedrooms and 3 bathrooms. A spacious wraparound porch invites guests to take in panoramic views of the vineyard and surrounding countryside. The second home, located at 380 San Marcos Road, is a charming 1,900+/- sq. ft. property with 3 bedrooms and 2.5 bathrooms. It also boasts a private, covered porch—an idyllic spot to enjoy Paso Robles' breathtaking summer evenings. The estate includes an established 10+ acre vineyard planted with Cabernet and Syrah vines, which gracefully weaves through the property. Additionally, a 2,000 sq. ft. metal shop supports the vineyard's day-to-day operations. With ample remaining acreage, there is plenty of space for equestrian enthusiasts to build a barn or arena. Whether you're an investor seeking a profitable income property or looking for a multi-generational family estate, June Vineyard offers a solid foundation for the next owner to make this beautiful property their own.
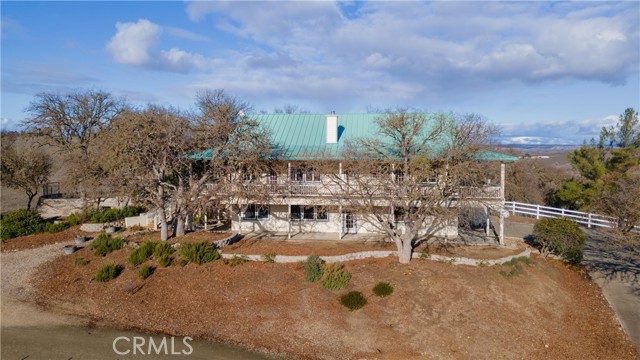
Page 0 of 0



