search properties
Form submitted successfully!
You are missing required fields.
Dynamic Error Description
There was an error processing this form.
Bellflower, CA 90706
$2,699,000
0
sqft0
Beds0
Baths Great Investment Opportunity – 9719–9725 Belmont St, Bellflower, CA 90706 Don’t miss this rare opportunity to acquire a well-maintained 8-unit multi-family complex in the heart of Bellflower. Located within walking distance to downtown, this property is ideally positioned in a high-demand rental area with no local rent control, offering investors strong in-place cash flow and value-add potential. The property consists of: (5) One-bedroom units (2) Two-bedroom units (1) Three-bedroom unit Total current monthly rental income is $16,852, not including additional potential income from carport parking and on-site coin-operated laundry. Additional Features: *New roof installed in 2022 *Beautiful one-story bungalow-style design *Dedicated carport parking (not included in leases—can be rented separately for added income) *All tenants are in a month to month contracts *On-site laundry facility generating extra revenue *Low-maintenance landscaping and overall well-kept condition *Convenient location just minutes from shopping, dining, and major freeways This turnkey investment offers a stable tenant base and consistent income, making it ideal for both new and experienced investors looking to expand their portfolio with a solid Southern California asset. Estimated Building 1 SqFt: 4,096 / Estimated Bulding 2 SqFt 1540 - Buyer and Buyer Agent are responsible to verify all information.
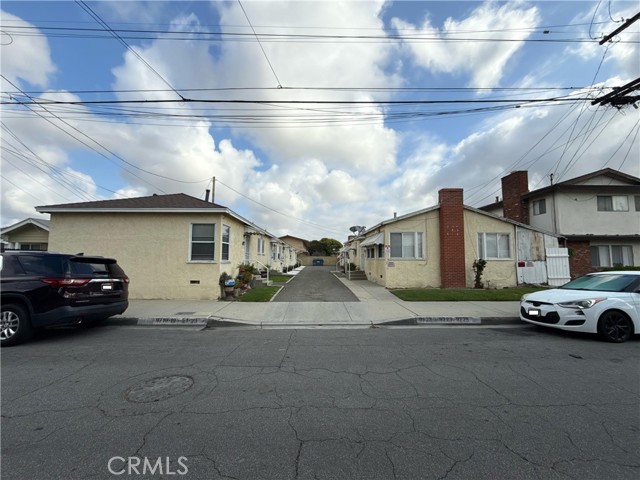
Santa Barbara, CA 93109
2464
sqft4
Beds3
Baths Perched in Santa Barbara's coveted Mesa neighborhood, 1749 La Coronilla offers a bright and breezy 4-bedroom + office, 2.5-bath retreat with timeless mid-century appeal. Inside, warm wood-toned floors and soaring wood-beamed ceilings create an inviting and spacious atmosphere. The flexible floor plan includes a large downstairs flex room--ideal as a fifth bedroom, family room, or creative studio. Step outside to a generous entertainment deck with stunning ocean and island views, plus a wraparound porch and grassy front yard ready to be reimagined. A detached 2-car garage at street level and oversized driveway add everyday convenience to this coastal gem. Just minutes from beaches, shopping, and Santa Barbara local favorites, this Mesa home blends character, functionality, and lifestyle.
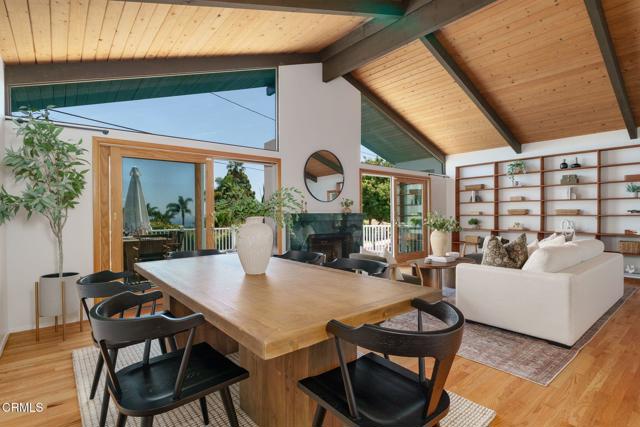
La Quinta, CA 92253
2883
sqft3
Beds4
Baths Welcome to your desert oasis in the prestigious Hideaway Golf Club. This stunning 2,883 sqft villa offers an exceptional blend of comfort and elegance, perfectly positioned with south-facing views that capture the beauty of the renowned Clive Clark golf course. Designed for both relaxation and entertaining, this home features 3 spacious bedrooms, 3.5 spa-like bathrooms and an open-concept floor plan that flows seamlessly between the inviting living area and the gourmet kitchen, featuring Wolf and Sub-Zero appliances. Expansive glass doors invite natural light and lead to a private outdoor retreat, ideal for enjoying sunsets beyond the fairway. This well-designed villa layout offers privacy and convenience throughout. Whether you're hosting guests or enjoying a quiet evening, this villa offers the perfect setting. Located within one of the desert's most exclusive communities, members enjoy access to championship golf, fine dining, new state-of-the-art wellness amenities, and a vibrant social scene--all just steps from your front door. Experience the Hideaway lifestyle--where every day feels like a getaway. Hideaway Golf Club membership acquisition is required with the purchase of the home.
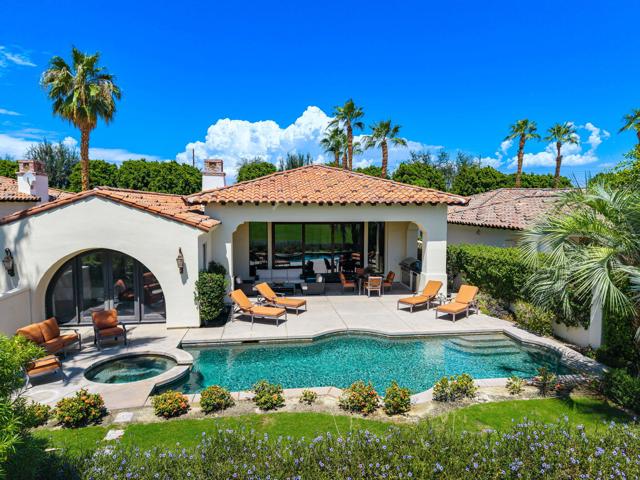
Laguna Beach, CA 92651
2519
sqft4
Beds3
Baths On the market for the first time in over 40 years, this Mid-Century residence embodies the timeless architecture and versatile design that are iconic to Laguna Beach. Built in 1963 and set on nearly 10,000 square feet in serene Bluebird Canyon, the home integrates wood, stone, and glass in a design that connects effortlessly to its natural surroundings. Step into the welcoming foyer, where light from vaulted ceiling and skylight above sets the tone. To the left, a private wing offers two well-sized bedrooms and a full bath. This wing also extends to a private ensuite bedroom with a walk-in closet and its own exterior entrance—ideal for a primary suite, extended family, guests, or a home office. To the right of the foyer, the dining area flows into the kitchen, where generous granite counters, ample cabinetry, and direct garage access make everyday living easy. On the lower level, the home’s grand living room makes a dramatic statement with its impressive stone fireplace, oversized windows, and French doors that open to the backyard. Adjacent to this space, a second large sitting room—with another set of French doors—offers versatility as a formal dining room, family room, or creative studio. Out back, the expansive deck invites gatherings and relaxation with multiple seating areas, a peekaboo ocean view, and a private, tree-framed yard. Upstairs, the primary suite enjoys vaulted ceilings, two private terraces, a walk-in closet, and an ensuite bath with double sinks and a striking open design that feels connected to the home’s architectural spirit. Celebrated for its original Mid-Century character, this home offers rare architectural integrity and scale. With dramatic volumes and a versatile floor plan, it provides the ideal canvas for thoughtful updates to create a truly timeless Laguna Beach retreat.

Santa Monica, CA 90403
2085
sqft3
Beds4
Baths Steps off Montana Ave, this sleek contemporary-transitional home blends modern design with effortless Westside living. Step inside and you're greeted by soaring double-height ceilings, skylights that pour in natural light, and an open-concept layout that feels airy and inviting. The floating staircase, white oak floors, and loft-like vibe set the tone for a stylish yet comfortable space. The living and dining areas, anchored by a cozy working fireplace, flow seamlessly into the family room and chef's kitchen, creating the ultimate setup for entertaining. Accordion glass doors open wide to a private outdoor lounge with a built-in BBQ and bar seating, offering the perfect spot for dinners, weekend gatherings, or simply soaking up the SoCal sunshine. The kitchen itself is a design statement with custom walnut cabinetry, sleek stainless appliances, and a casual eat-in bar that makes cooking and conversation effortless. A powder room on the main level adds everyday convenience. Upstairs, the primary suite is a true retreat with its own balcony, oversized walk-in closet, and a spa-like bath featuring dual vanities, generous storage, and a frameless glass shower. A second upstairs bedroom offers its own en suite bathroom finished with the same high-end details found throughout the home. Additional upstairs space includes a loft area, perfect as a study nook, yoga corner, or reading lounge, which opens to a spacious outdoor patio ideal for your morning coffee ritual. The lower level brings even more versatility with a third bedroom, currently set up as a media room, that can easily be transformed into a guest suite, gym, or creative studio. Completing this offering is a private gated two-car garage with built-in cabinetry for extra storage, in-unit stacked laundry on the main level, and secure gated access to the upper level. Of course, the lifestyle seals the deal, with Santa Monica Beach just minutes away and Montana Avenue's best cafs, shops, and fitness studios only steps from your front door. This home achieves the perfect balance of modern design, functionality, and coastal cool.
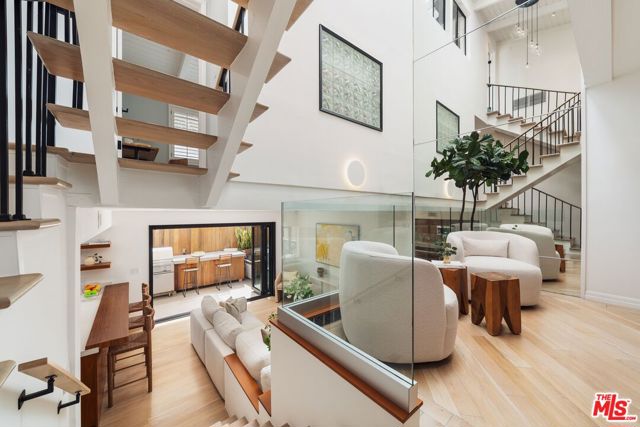
Oxnard, CA 93035
2700
sqft4
Beds3
Baths Luxury Waterfront Living in Mandalay Bay - South-Facing with Private Dock & Designer Finishes Welcome to 3960 W Hemlock St - a rare opportunity to own a highly sought-after, south-facing waterfront home in the heart of Mandalay Bay. This beautifully updated 4-bedroom, 3-bathroom single-family residence offers 2,700 sq ft of upscale coastal living, complete with a 40' private dock easement right outside your door - perfect for boaters and water lovers alike.Step inside to find a stunning, move-in ready interior, recently renovated from top to bottom with high-end finishes, designer lighting, fresh paint inside and out (including deck and dock), and brand-new ZLINE stainless steel appliances in a gourmet chef's kitchen. Ideal for entertaining, the open-concept layout features spacious living areas filled with natural light and harbor views throughout. On the main floor, you'll find a rare first-floor bedroom and full bath - ideal for guests, in-laws, or a home office. Upstairs, the primary suite is a true retreat, boasting serene water views, a large glass-paneled balcony, and a luxurious ensuite bathroom. Two additional generously sized bedrooms and a full bath complete the upper level. Enjoy modern comfort with central A/C - a rare and valuable upgrade in the area. Whether you're relaxing on your private deck, watching boats glide by, or hosting sunset cocktails, this home epitomizes the laid-back luxury of coastal California living.Located in the Channel Islands Harbor, you're just minutes from the #1 rated beach in California, local dining, water activities, yacht clubs, and shops - all while being an hour from Los Angeles and 30 minutes from Santa Barbara. What truly sets this home apart? There is NO MELLO-ROOS and an ultra-low OPTIONAL HOA. The Channel Islands Waterfront Homeowners Association (CIWHA - channelislandsca.com) is $50 annually, there is a $75 transfer fee and approximately $600 annual waterways assessment. Buyers to independently verify the accuracy of all information. Don't miss your chance to live the harbor lifestyle you've always dreamed of. Schedule your private showing today.Buyers to independently verify the accuracy of all information.

Coto de Caza, CA 92679
3000
sqft4
Beds3
Baths Perfectly positioned along the scenic 18th hole of Coto de Caza’s South Course and just moments from the prestigious Golf & Racquet Club, this completely remodeled 4-bedroom, 3-bathroom home offers jaw-dropping panoramic golf course views and an entertainer’s backyard complete with a sparkling saltwater pool and spa. Step inside to a dramatic entry with soaring ceilings and an abundance of natural light pouring through oversized windows, all newly replaced. Elegant details like crown molding and a sweeping staircase with modern railings set the tone for refined living. The formal living and dining rooms flow effortlessly into a spacious family room, centered around a stone fireplace and built-in media unit. The remodeled chef’s kitchen is a standout, featuring quartz counters, a center island, stainless steel appliances including a beverage fridge, and a walk-in pantry—designed to inspire culinary creativity and seamless entertaining. Also on the main level is a private guest bedroom, full bath, laundry room, and access to a generous 3-car garage with epoxy floors. Upstairs, retreat to a luxurious primary suite with a private balcony showcasing expansive views of the fairway. The spa-like en-suite bath includes dual vanities, a soaking tub, a glass-enclosed shower, and a large walk-in closet. Two additional bedrooms and a full bath with dual sinks complete the second floor. The backyard is a true sanctuary - a great place to unwind in the pool and spa or entertain while soaking in the stunning golf course setting. Located on a quiet single-loaded street, this home also includes owned solar, a newer HVAC unit, and newer windows throughout. 10 Shoal Creek is a rare opportunity to live in one of Coto de Caza’s most coveted golf course settings—where luxury, lifestyle, and location converge.
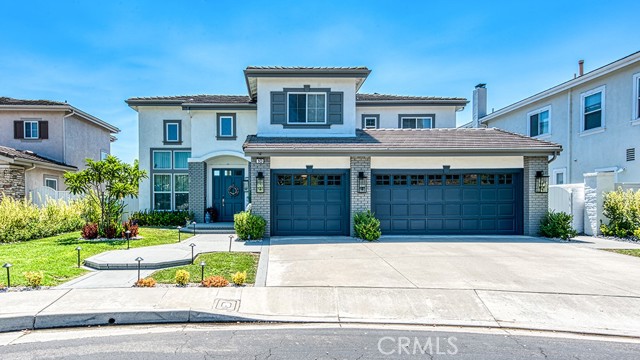
Carlsbad, CA 92008
3811
sqft6
Beds5
Baths Exceptional New Construction in Olde Carlsbad - Welcome to 3755 Adams Street, an extraordinary single-family residence with two beautifully designed accessory dwelling units, just minutes from the beach and the vibrant Carlsbad Village. Part of an exclusive collection of four new luxury homes, this property offers the rare combination of a spacious main home, premium finishes, and flexible living spaces ideal for multi-generational living, guest accommodations, or income potential. The two-story main home boasts 4 bedrooms and 3 bathrooms across 2,800 sq. ft., crafted for both relaxation and entertaining. An attached junior ADU (1 bed/1 bath, 499 sq. ft.) sits above the garage with a private entrance—perfect for extended family or seamless integration into the main home to create a 3,300 sq. ft., 5-bedroom, 4-bath retreat. A detached ADU (1 bed/1 bath, 512 sq. ft.) offers ultimate flexibility—think pool house, guest suite, private office, or income-producing rental. Both ADUs feature full kitchens, in-unit laundry hookups, and ample storage. The property accommodates up to 5 vehicles (2-car garage with epoxy floors, 1 dedicated space, plus driveway parking). Inside, smart home features abound—owned solar, CAT6 wiring, Ring Pro Elite doorbell, Honeywell Pro thermostat, Amazon Echo Show, and more—ensuring efficiency, comfort, and security. The main home’s modern coastal design is elevated with European oak floors, a light-filled great room, and a chef’s kitchen with quartz countertops, designer lighting, GE Café appliances, and a generous island. A 12-ft Western sliding glass door opens to the private, fully landscaped backyard with a spacious patio, built-in BBQ and grassy yard. The first floor also includes a flex room with barn door (ideal for a study nook, wine storage, or pantry), mud room with tons of storage, a full bath, and a guest bedroom. Upstairs, the serene primary suite features a spa-inspired bath, walk-in closet connected to the laundry room, plus two additional bedrooms, a full bath, and a versatile loft alcove. With its rare combination of space, style, and adaptability in one of Carlsbad’s most sought-after neighborhoods, this home offers endless possibilities for its next owner.
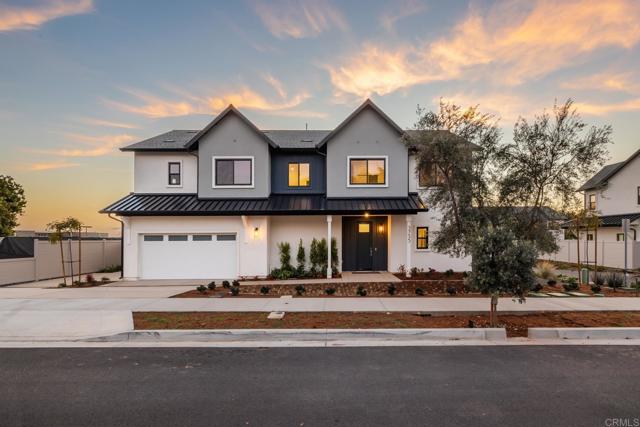
La Quinta, CA 92253
5328
sqft4
Beds5
Baths Tuscan Elegance in Griffin Ranch Welcome to your Tuscan masterpiece in the heart of Griffin Ranch! This exquisitely crafted estate, built in 2007, spans nearly 5,500 square feet and sits on an expansive 25,000+ square foot corner lot. Designed for luxurious living, the home offers four spacious bedrooms--including a private casita with separate access--five bathrooms, and a three-car garage.Step inside to a grand open floor plan where every detail reflects quality craftsmanship. Travertine floors, large baseboards, crown molding, and solid-core doors elevate the interior, while a gourmet double-island kitchen features granite slab countertops, Wolf and SubZero appliances, and a wet bar--perfect for entertaining. A custom projection entertainment system, three fireplaces, and intricate window treatments enhance the ambiance.The master retreat is a sanctuary of comfort, complete with a sitting area, makeup vanity, oversized walk-in shower, jetted soaking tub with a fireplace, and an expansive walk-in closet. Each guest suite offers an en suite bath and generous closet space.Outside, a private paradise awaits. A massive sliding stack door seamlessly connects the indoor and outdoor living spaces, leading to a covered patio, a resort-style pebble-tech pool and spa, and a built-in BBQ area with a sink and mini fridge. Lush landscaping frames the breathtaking views, creating an idyllic retreat.
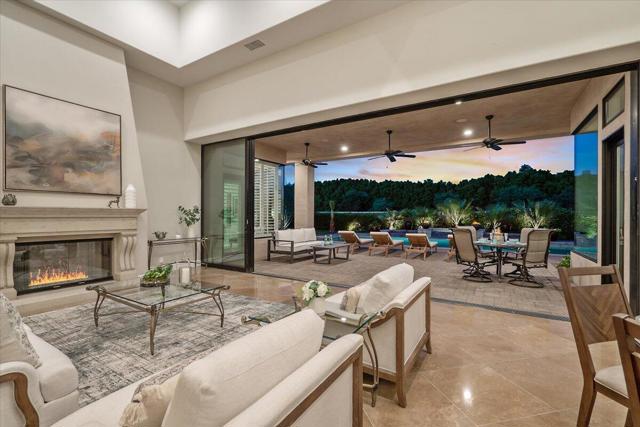
Page 0 of 0



