search properties
Form submitted successfully!
You are missing required fields.
Dynamic Error Description
There was an error processing this form.
Los Angeles, CA 90077
$39,995,000
11050
sqft7
Beds10
Baths Set behind gates on nearly an acre in Lower Bel Air's coveted Platinum Triangle, this Contemporary Tuscan estate blends timeless European craftsmanship with modern California living. A circular motor court framed by mature trees and a French fountain sets a grand tone of privacy and sophistication. Light-filled interiors highlight artisan plaster walls, white oak floors, and an effortless connection to a central courtyard with olive trees, fire features, and a full outdoor kitchen an ideal backdrop for entertaining. The chef's kitchen boasts a striking Calacatta marble island, butler's pantry, and premium appliances, while formal dining and living rooms are enriched with antique fireplaces and steel-framed doors that open wide to garden and pool views. Amenities include a private gym with bath, a theater with separate entrance, and multiple indoor-outdoor lounges. Upstairs, the primary suite offers dual spa-inspired baths, custom closets, and a private terrace. Additional en-suite bedrooms, a family lounge with bar, and a great room extend the living space. On the garden level, a spacious bar and lounge open directly to the yard, creating a seamless setting for gatherings of any size. Surrounded by citrus groves, century-old olive trees, and landscaped gardens, this gated estate offers resort-style living in one of Los Angeles' most prestigious settings.
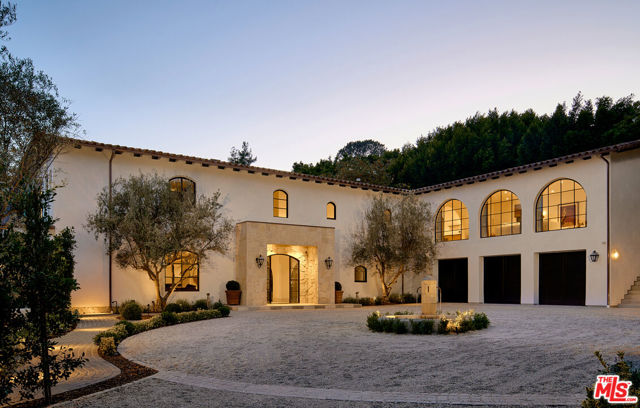
Los Angeles, CA 90049
21344
sqft9
Beds16
Baths Perched in Crestwood Hills, Willow Crest is a newly constructed estate that epitomizes privacy, security, and luxurious seclusion. Behind a private gate and guard house, the estate spans two and a half acres of pristine landscape, where morning light bathes walls of stone and glass, and the city's pulse feels miles away. Inside, spaces are thoughtfully curated for both function and elegance: two living areas, a grand office, media room, formal dining, and a chef's kitchen outfitted with professional-grade Miele appliances. Nine en-suite bedrooms include a primary suite with dual baths, expansive closets, and private living space. Outside, a pool and sports court are surrounded by garden spaces and lush greenery. A 15-car garage provides ample room for an entire car collection. Willow Crest offers an unparalleled living experience, seamlessly blending opulence with functionality in the peaceful hills of Brentwood.
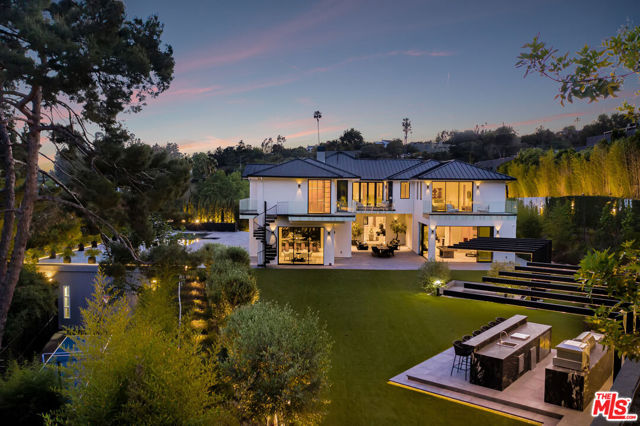
Hidden Hills, CA 91302
20018
sqft7
Beds11
Baths This spectacular, brand new, one-of-a-kind estate offers sweeping views, is nestled at the very end of a quiet private drive, and is sited on a private and beautiful 2.78 acre lot. Bathed in natural light, and featuring over 20,000 square feet of quality, elegance, & sophistication, highlights of the sunny open floor plan include volume ceilings & huge picture windows, sliding walls of glass that open to the spacious grounds, a gorgeous chef's kitchen with two center islands, counter seating, & full catering kitchen, a large adjoining family room, open living & dining rooms that are perfect for casual entertaining, plus a lounge with glass encased, refrigerated wine room, an expansive and stunning home theater with upholstered walls, a custom office with it's own bath, a gym with steam, sauna, and massage room, plus a bonus room, a second (upstairs) den, and a game room with a two lane bowling alley! There are seven large bedroom suites including the magnificent primary suite with sitting room, two sided fireplace, luxurious stone bath, two huge, room sized closets, and a superb lounging balcony overlooking the lush grounds. The enormous backyard offers a sparkling pool & spa, a full barbecue center, two covered patios, and expansive grass lawns with lots of room to roam. Additional amenities include an elevator, two staircases and garages for seven cars, plus loads of off street parking. This home exemplifies the essence of the relaxed, indoor/outdoor California lifestyle. (See property video linked below).
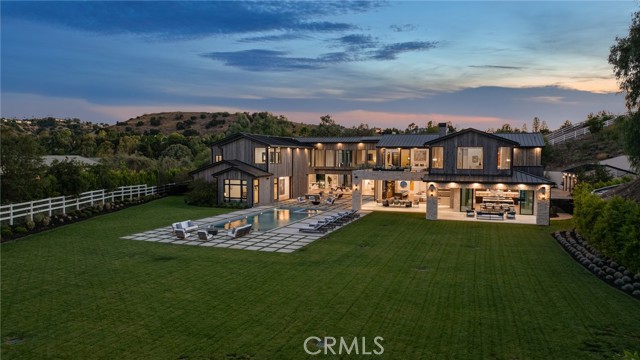
Los Angeles, CA 90077
9052
sqft6
Beds11
Baths The Carson Estate. Formerly the cherished sanctuary of Johnny and Joanna Carson, this legendary residence is situated on approximately 1.5 acres of verdant grounds in the heart of ultra-prime East Gate Bel Air. Secured by private gates and a dedicated security booth, an expansive motor court provides an impressive sense of arrival, complemented by two spacious garages. Classic and elegant, the home exudes timeless sophistication defined by magnificent scale, high ceilings, and bespoke details and craftsmanship. An airy foyer transitions into a magnificent great room with a wet bar, while the formal dining area and generous family room capture serene vistas of the lush surroundings. Pocket doors disappear throughout the home to facilitate a quintessential California lifestyle, anchored by a stately loggia with classical pillars that traces the rear of the residence. The gourmet kitchen is outfitted with a central island and cozy breakfast nook, while a distinguished den replete with character features rich wood paneling and custom built-ins. Entered via a striking rotunda, the palatial primary retreat is a haven of luxury, boasting dual bathrooms and walk-in closets, while a detached two-story guest house provides additional versatility with a home office and a lower-level ideal for a fitness studio. Also featured at the property is a sizable basement area providing ample storage and a wine cellar. The exterior is a meticulously curated resort-style oasis, where manicured lawns and a tiered fountain lead to a signature oval swimming pool, a sprawling sun deck, and an elegant cabana. This legendary estate is completed by a championship lighted tennis court, uniquely supported by its own pavilion with a covered seating area, kitchenette, and dedicated powder room. A truly iconic luxury property ensconced within a private, park-like environment in one of the world's most coveted locations.

Pacific Palisades, CA 90272
13653
sqft7
Beds11
Baths The Perfect Blend of modern architecture, panoramic views, A+ Location and every conceivable amenity. Designed by Paul McClean and built by Tyler Construction to the highest standards. Sited on nearly 2/3 acre promontory with wrap around views of the Pacific Ocean to Downtown Los Angeles. The location is unparalleled in the Palisades Riviera. The centerpiece of this architectural jewel is a 3-story waterfall/courtyard with walls of glass on 3 sides. Envisioned for entertaining on a grand scale, the living room opens to main lawn and the dining room soars with double height ceilings. Gourmet Kitchen and family room adjacent to large infinity-edge pool and covered dining - all with spectacular views to the West. Upstairs, 5 major bedrooms suites, including a primary that rivals the finest hotels in the world. 7 bedrooms in total, makes for an incredible family estate. The Lower level includes game room with bar, wine cellar, state-of-the-art cinema and gym. Car museum with turntable completes this most special offering. One of only a few modern view estates in the Riviera, iconic in every way. Shown only to prequalified buyers.

Bel Air, CA 90077
19348
sqft6
Beds11
Baths A breathtaking expression of sleek, modern architecture and elevated luxury, this newly constructed gated estate rests along Bel Air's prestigious Billionaire's Row. Beyond the impeccably landscaped courtyard is an extraordinary 20,000 square foot interior, masterfully designed to capture sweeping unobstructed views surrounded by some of the world's most valuable real estate. Created for grand scale entertaining, the seamless multi-level floor plan reveals expansive living spaces defined by dramatic linear fireplaces, soaring ceilings, and walls of automated glass that effortlessly merge indoor and outdoor living. Floor to ceiling windows flood the home with natural light while framing spectacular vistas; by evening, designer pendants, contemporary chandeliers, and refined recessed lighting create an intimate, sophisticated ambiance. All three levels are accessed by a statement staircase or commercial grade elevator and are appointed with premier amenities. Five sumptuous bedroom suites each with bespoke finishes, spa-inspired baths, generous walk-in closets, and private balconies, offer exceptional comfort. The primary suite is a retreat unto itself, showcasing vaulted ceilings, an elegant fireplace and expansive wraparound balcony, dual boutique style closets, and two lavish spa baths featuring oversized waterfall showers and a sculptural soaking tub. Additional highlights include a state-of-the art theater, fully equipped fitness center, wet and dry saunas, and a private salon/spa room. Outdoors, a striking infinity edge pool commands dazzling city views. A truly unique feature of the property is its massive subterranean garage and outdoor space, which can accommodate almost 50 vehicles, a rarity in Bel Air. This extraordinary estate presents a rare opportunity to experience uncompromising design, comfort and world class luxury. Seller to carry 50% at a 7% interest.
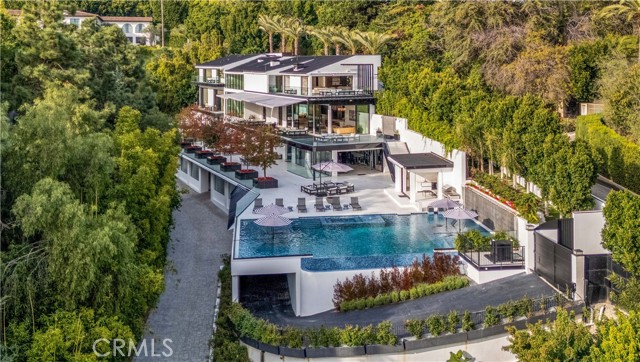
Calabasas, CA 91302
28827
sqft8
Beds16
Baths Behind the double gates of The Estates at The Oaks, this majestic residence offers rare privacy and sweeping, unobstructed views across the rolling hills of Malibu. Set at the end of a long, quiet driveway, and spanning over two acres, the property evokes a European country estate, thoughtfully built over more than a decade with exceptional care and intention. Traditional craftsmanship is showcased through hand-selected stone, custom wall treatments, intricate moldings, and layered tile work, with bespoke wallpaper, paneling, and millwork sourced from JP Weaver Company. The architecture feels timeless yet current, anchored by a grand arrival court with a scaled stone fountain and an entry aligned perfectly with the horizon. Inside, soaring domed ceilings, wide hallways, and sweeping bronze staircases frame endless vistas and create a striking sense of arrival. The main level unfolds through a seamless blend of formal and informal spaces. A monumental entry leads to an elegant lounge with a Spanish limestone fireplace opening to the gardens, while a Louis XIV inspired dining room with custom French wall coverings overlooks the grounds. The chef's kitchen flows into the family room, bar, and fireside gathering areas, finished with refined European details and a full suite of Miele and Wolf appliances. Dual library offices with concealed bath and Minotti cabinetry, a vaulted game room opening to outdoor entertaining areas, three guest suites with outdoor access, and a glass-wrapped gym with steam room and massage suite complete the level. Wraparound terraces extend the living spaces outdoors, ideal for both entertaining and quiet retreat. Upstairs, five bedroom suites surround a grand landing, including an exceptional primary suite with vaulted ceilings, a private living room, domed office, dual spa-caliber bathrooms, expansive closets, and a sweeping terrace with outdoor fireplace overlooking Malibu State Park. A secondary primary offers similar scale with its own foyer, stone fireplace, soaking tub, and private terrace. The lower level features a 5,225 sq. ft. air-conditioned garage, a French-inspired cinema with fiber-optic ceiling and Dolby Atmos sound, an entertaining lounge with bar, wine cellar and tasting room, and a private beauty salon. The grounds unfold as a series of curated experiences, including tennis, pickleball, and bocce courts, a solar-heated ozone pool, dramatic fire pits, and a fully equipped outdoor pavilion with dual BBQs, pizza oven, bar, and integrated bathrooms. A vegetable garden adds a quieter rhythm to the property. Above it all, an elevator-accessed rooftop deck offers uninterrupted 360-degree views across the entire community. The estate is engineered for longevity and sustainability with advanced HVAC, whole-home water purification, solar power, fire-resistant construction, a full backup generator, and a triple-phase electrical system guided by Vastu and feng shui principles for balance and clarity.
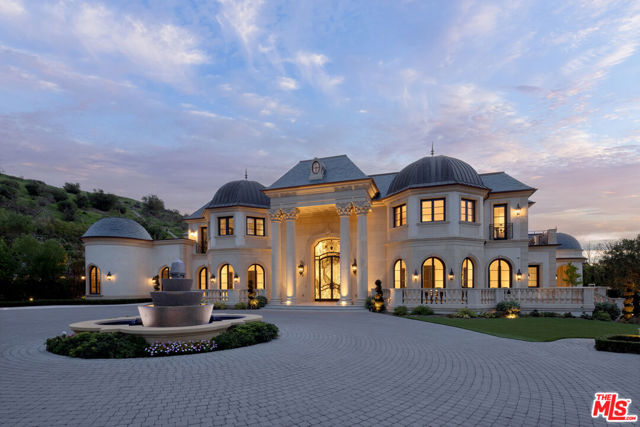
Los Angeles, CA 90077
17254
sqft8
Beds12
Baths The ultimate trophy estate! A world class European masterpiece that has been recently reimagined and professionally designed to absolute perfection! Ideally located behind massive private gates within the prestigious guard gated community, Bel Air Crest. This landmark estate is set on over 3.5 usable acres and boasts panoramic views with exceptional total privacy! Spanning 17,254 square feet with every amenity desired and expected for a home of this caliber. Features include a dramatic grand entry enhanced by a 35 foot custom glass domed ceiling. The all new center island kitchen opens seamlessly to the family room and is graced with new glass pocket doors, fireplace and views. Upstairs there is an epic primary suite with commanding jet liner views, fireplace, two walk in closets and an all new Four Seasons quality bathroom. There are 5 more en-suite bedrooms on this level. The lower level is an entertainers dream! There is a state of the art theater, huge game room and lounge, wet bar, wine cellar, gym with separate massage room, and a hair salon/barber shop! The resort quality grounds are second to none! There is an amazing Olympic sized pool, tennis court with lights, chef's outdoor kitchen, two bathrooms, custom built children's playhouse with its own HVAC, batting cage, pool cabanas, vegetable garden, multiple fire features, outdoor wellness center with cold plunge and sauna and massive manicured lawns all with unobstructed views and complete privacy. Other amenities include an elevator, tremendous solar array, smart home system, all new doors and windows, huge motor court big enough for 30+ cars and so much more! One of Los Angeles' finest properties! A very special offering!
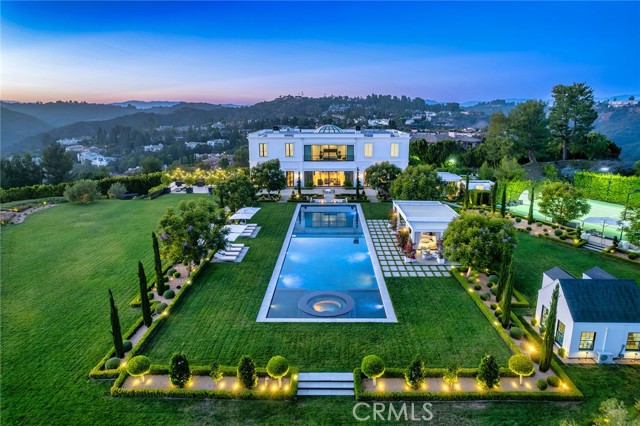
Beverly Hills, CA 90210
4351
sqft4
Beds6
Baths 1005 Alpine is by far the finest view lot in all of Beverly Hills. Spanning over 2.65 acres at the very top of famed North Alpine Drive. Recently 2 of the highest sales in Beverly Hills closed at record prices; 942 Alpine - $51.750M @ 12,294sqft and 984 Alpine - $33M @ 6,569sqft. Unparalleled, panoramic views from Downtown LA to the Pacific Ocean. Total privacy and seclusion, just moments away from Sunset Blvd and the Beverly Hills Hotel. Gorgeous pine forest, expansive grassy meadow and championship tennis court. Conceptual plans by renowned architects SAOTA. 1005 Alpine is the premiere property at the private end of the most desirable street in Beverly Hills. A once in a generation offering that will never be duplicated. Shown only to prequalified buyers.
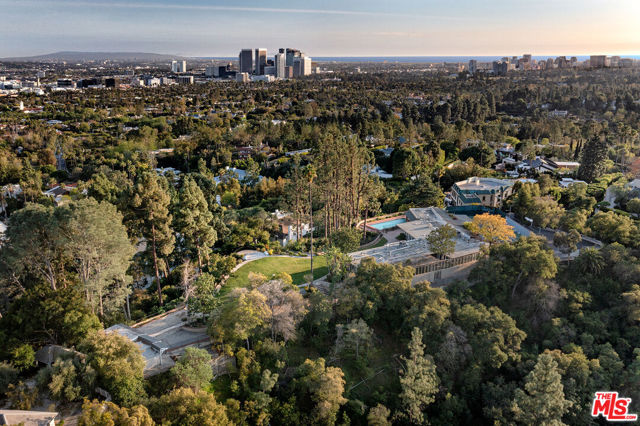
Page 0 of 0



