search properties
Form submitted successfully!
You are missing required fields.
Dynamic Error Description
There was an error processing this form.
Concord, CA 94523
$10,500,000
0
sqft0
Beds0
Baths The State Density Bonus Law could increase the maximum allowable unit count on this site. The total lot area is ±1.722 acres. At 100 units per acre, this would yield a base density of 171 units, with 26 units (>15%) designated as very-low income, a builder would potentially receive a density bonus of +50% that would increase the yield to 258 units at 150 units per acre. The new law that went into effect this year allows for a second density bonus whereby if you were to deed restrict another 26 units as moderate-income units, a second +50% bonus would be stacked on top of the first, in effect this would equal a +100% bonus allowing for 344 maximum units on the sites at 200 units per acre. Developments at this density would not be possible in wood frame construction. An alternative would be to build the units required by the City of Concord Inclusionary Housing Ordinance. For a rental project, the City of Concord requires either 10% low income or 6% very low-income units. By building these units, the project would receive all the benefits of Density Bonus law for easing entitlement (including waivers of development standards and concessions) by providing 11 very
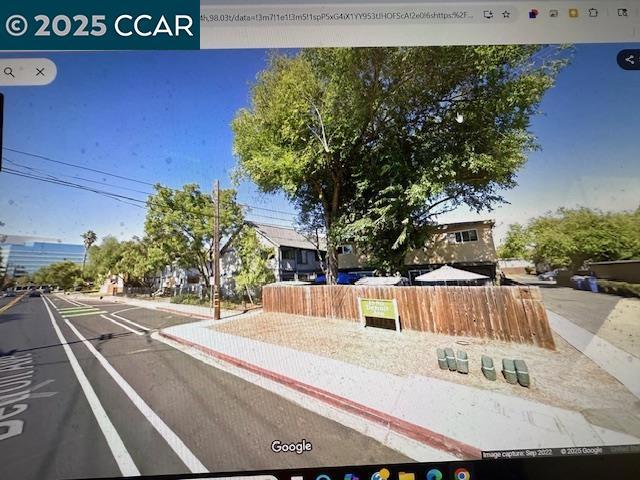
Los Angeles, CA 90006
0
sqft0
Beds0
Baths 23-Unit | New Construction | Section 8 Tenants | No Rent Control Property Overview Situated in the heart of Koreatown, 2683 San Marino St is a brand-new 23-unit multifamily development completed in 2025. Rising six stories, this contemporary building offers a unit mix of 1-bedroom, 1-bathroom units which is extremely popular in this area demographic and is ideally positioned for long-term cash flow and stability. Investment Highlights NEWLY CONSTRUCTED 2025 – Modern construction, low maintenance No Rent Control Section 8 Approved – Stable, guaranteed rental income 13 Parking Spaces – On-site tenant convenience Potential to Add 2 ADUs – Expand cash flow Offering Details Price: Unpriced – Submit Best Offer CAP Rate (Pro Forma): 4.15% GRM: 17.34 Lot Size: 15,500 SF Stories: 6 Units: 23 (All 1 Bed / 1 Bath)
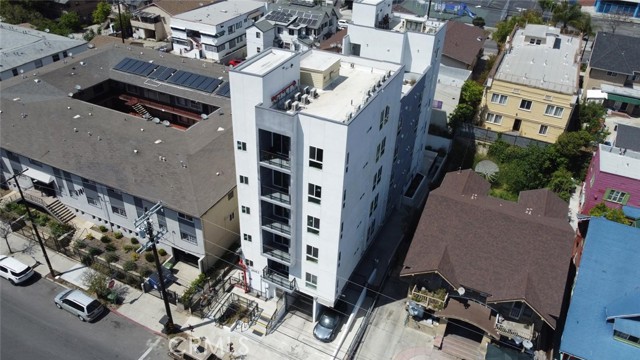
Winchester, CA 92596
0
sqft0
Beds0
Baths The CBC Land Team is pleased to present the exclusive offering of this prime, 34.59-acre industrial / business park development opportunity located in unincorporated French Valley within the Quinta Do Lago Specific Plan. The property has frontage on both Benton Road to the north and Auld Road to the south and is about a quarter mile east of access to Highway 79 / Winchester Road. Additionally, the property is about 4 miles from I-215 access and 8 miles from I-15 access, both via Clinton Keith Road which turns into Benton Road east of the 79. Directly surrounding the property is existing industrial and a growing retail presence to the west, residential communities to the east, and notably the French Valley Airport and Southwest Justice Center to the south. Water and sewer service in the area is provided by the Eastern Municipal Water District as shown in the OM. Please reach out to our team with any questions or interest in this opportunity.

Los Angeles, CA 90077
10369
sqft8
Beds10
Baths Welcome to Anzio Estate, an opulent 8-bedroom, 10-bathroom sanctuary sprawled across 2.59 acres in the heart of lower Bel Air. As you ascend the private, dual-gated drive, you'll be greeted by panoramic canyon views and unparalleled luxury. This 10,370-square-foot masterpiece is perfect for families, friends, or business colleagues seeking an extraordinary stay.The estate boasts world-class amenities, including a professionally lit tennis court, a billiards room, a state-of-the-art theater, a bar, a wine cellar, and a personal gym complete with a sauna. Outdoors, an inviting barbecue area offers al fresco dining with a stunning backdrop, while the master retreat provides a serene sanctuary.Anzio Estate is a celebration of life's grandeur, offering a seamless blend of elegance and entertainment. It's the ideal home away from home for discerning travelers seeking the ultimate in luxury.

Salinas, CA 93907
0
sqft0
Beds0
Baths The Gaver Ranch is a large, 341-acre agricultural holding located at the north end of the Salinas Valley featuring rolling topography, a cool coastal climate and good water supply that is ideal for growing strawberries. The ranch is supplied by two new irrigation wells, one developed in 2024 and the 2nd well just completed in 2025, which together can supply upwards of 2,000 gallons per minute. The soils found on the Gaver are mostly fine sandy loam soils that are moderately well drained and common in the area that are ideally suited for strawberry production. The ranch is further improved with drainage culverts and retention ponds designed to minimize erosion and protect habitat areas. With frontage along Highway 156 and Blackie Road, the location provides excellent linkage to Highway 1 and Highway 101 and convenient access to the main strawberry and vegetable processing facilities in Salinas and Watsonville. The ranch is currently leased to six tenants, with terms expiring between 2024 and 2026 with possible early termination clauses, providing an opportunity to both strawberry growers and farmland investors.
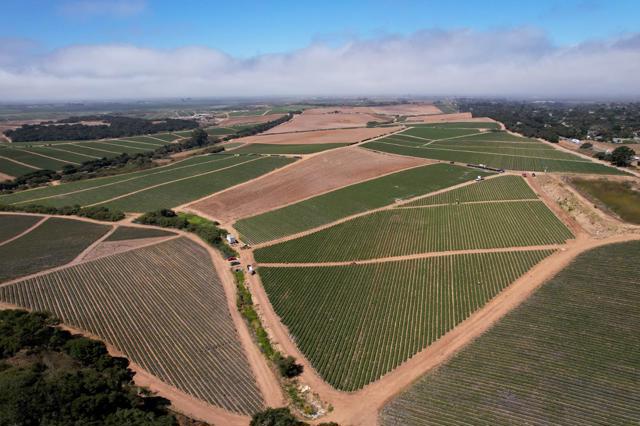
Murrieta, CA 92562
0
sqft0
Beds0
Baths Exceptional 47+ Acre Equestrian Ranch & Development Opportunity in Murrieta! This rare property offers a fully equipped horse facility with 55 stalls, multiple barns including a large 12-stall barn, 4 separate box stalls, hot walker, oversized equipment shed, and track. Additional features include two productive wells, many pastures, and a 2 bed / 2 bath caretaker’s home, plus an office with bathroom and display area inside the main barn. Located just minutes from Interstates 15 & 215, this property provides endless potential—continue as a world-class equestrian estate or subdivide for luxury residential development. Three APNs included. Don’t miss this unique opportunity in a prime Murrieta location!
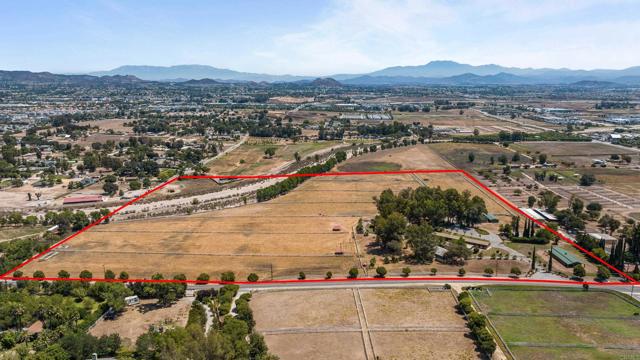
Inglewood, CA 90301
0
sqft0
Beds0
Baths Three-parcel assemblage, Steps from SoFi Stadium, Kia Forum, Intuit Dome, COSM, Digital Billboard Opp, Corner Exposure, Immediate Income from Parking. NGLEWOOD COMMERCIAL ASSET | 1031 EXCHANGE OPPORTUNITYPrime Inglewood Investment | Commercial Asset | 1031 Exchange OpportunityOWNER USER/INVESTMENT OPPORTUNITYAddresses - 3 APNs101 S. Prairie Avenue, Inglewood, CA 90301 - 13,494 SF, Lot: 21,845 SF105 S. Prairie Avenue, Inglewood, CA 90301 - 7200 SF, Lot: 7288 SF661 Manchester Terrace, Inglewood, CA 90301 - 4,796 SF, Lot: 4,802Zoning: Commercial / Development-FriendlyProperty Type: Commercial (formerly designed for medical use)Exceptional Location in the Heart of Inglewood's Entertainment Core: A truly rare opportunity encompassing three contiguous parcels, each with its own APN, positioned within one of Southern California's fastest growing and most dynamicentertainment districts. Located steps from SoFi Stadium, The Kia Forum, Intuit Dome, and COSM, this site sits at theepicenter of Inglewood's extraordinary transformationan area now recognized as thelargest entertainment district in Southern California and a future global media hub for the2028 Olympic and Paralympic Games. Olympic Momentum & Global Spotlight: Inglewood will serve as a Major stage for the Los Angeles 2028 Olympic Games, with events hosted at SoFi Stadium and the new Hollywood Park Studios, which has been confirmed as the International Broadcast Center (IBC) for worldwide Olympic coverage. This once-in-a-generation influx of global attention and investment is fueling unprecedented infrastructure expansion and long-term appreciation potential. TheProperty's proximity to these venues, just under one mile from SoFi, places it at the verycenter of this economic renaissance.1031 Exchange Highlights:* Ideal for 1031 Buyers: Clean, shovel-ready commercial asset with permits and entitlements already underway, minimizing uncertainty and timelines.* Prime Location: Located in the booming Prairie Avenue corridor, steps from SoFi Stadium, The Forum, and the Intuit Dome.* Immediate Income Potential: 67 on-site parking spaces producing approximately $75 per space, 3 days per week, representing $48,000 to $60,000 per month in stadium-event-driven passive income.* Digital Billboard Opportunity: High-visibility frontage offers excellent exposure for digital signage, adding a potential future media-income stream.* Flexible Exit Strategy: Investors can hold for cash flow, complete the permitted build-out, or reposition the property to align with Inglewood's continued growth trajectory. Project Progress & Entitlements:This property has already undergone significant pre-development work, making it ideal for investors on a fast timeline. A Strategic Investment in Southern California's Entertainment Capital: Inglewood's ongoing renaissance, anchored by SoFi Stadium, Intuit Dome, The Forum, COSM, and the upcoming Hollywood Park Studios, aiming to be ready by 2028. The plan is for it to serve as the broadcast hub for the Olympics, and later it will become a full-fledged production studio. This will attract national attention and world-class investment. With immediate cash flow, strong entitlement progress, and major global events on the horizon, this is a timely, high-visibility commercial opportunity positioned for both near-term income and long-term appreciation.
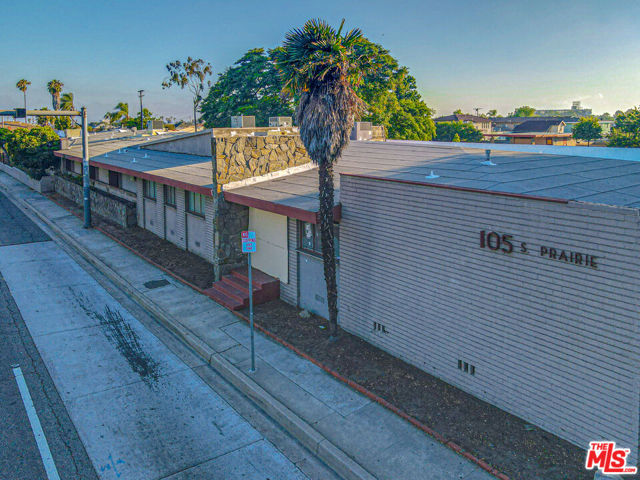
Cathedral City, CA 92234
0
sqft0
Beds0
Baths 31033 Date Palm Dr presents a predominantly vacant retail investment opportunity with approximately 85% vacancy, offering investors a rare chance to acquire a highly accretive value-add asset with substantial lease-up upside. The offering consists of a 14-unit multi-tenant retail center totaling 126,745 SF, situated on a 14.30-acre lot at the signalized intersection of Date Palm Drive and McCallum Way in the heart of Cathedral City, CA. Originally built in 1992 and renovated in 2007, the asset provides a modern construction profile with significant NOI growth potential through aggressive re-leasing at market rents and strategic tenant repositioning. The property features five exterior loading docks, 888 on-site parking spaces, and strong dual-street frontage, supporting a wide range of retail, medical, institutional, and logistics-oriented users. Big 5 Sporting Goods anchors the center with a lease through 2030, providing in-place income and long-term stability, while Spirit Halloween has committed to return for the 2026 season, offering recurring seasonal income. With strong traffic counts, proximity to Palm Springs, and regional demand drivers throughout the Coachella Valley, the asset is exceptionally positioned for sustained tenant demand, long-term appreciation, and multiple executable paths to grow NOI and investor equity.
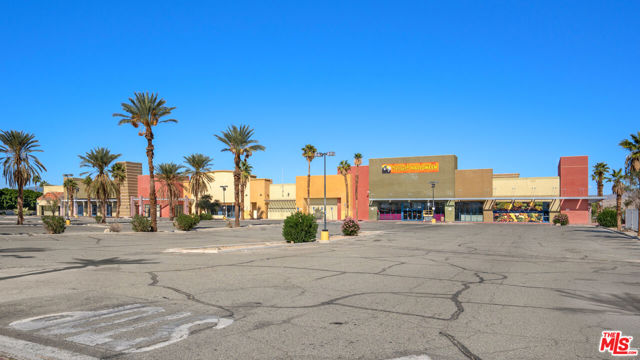
Manhattan Beach, CA 90266
5767
sqft5
Beds6
Baths Presenting 624 14th St. The iconic Estate built and designed by the Tomaro brothers, atop Martyr’s Hill in the Tree Section, offering Ocean views, and custom craftsmanship. The reimagined property boasts 5 bedrooms, 6 baths, a media room, wine cellar, pool, spa and owned solar. The modernized Tuscany estate spans nearly 6,000sqft of living space on a generous 7,000sqft lot, perfectly situated on one of Manhattan Beach’s most sought after streets offering both privacy and an unbeatable location. High end finishes range from limestone, to real hard wood floors, custom cabinetry, berber carpet, wood finishes and designer lighting throughout. The custom remodel mixed rich and bold architecture with new modern finishes to give the property a timeless elegance. The heart of the the home boasts a brand new kitchen with a center island, quartz counters, brass finishes, designer lighting, Viking appliances, sub zero fridge, pot filler, wine fridge, a large butlers pantry and dumb waiter to the first floor. Seamless indoor-outdoor living defines the home, with arched French doors that fill each room with natural light and invite the outdoors in. The split level Estate features a large living room, dining room, and family room that all open to the exterior with two interior fireplaces for a cozy evening and a main floor bedroom and bath. Enjoy surround sound throughout the home all the way down to the first floor, where you can enjoy a private movie on a built-in movie screen and projector while entertaining from your dry bar and private wine cellar. The three car tandem garage offers plenty of storage via custom cabinetry. The third floor of the home is appointed with the main bedrooms each boasting their own private bathroom. Enjoy ocean views from multiple locations including the back private balcony and primary suite which boasts two balconies, two closets with custom cabinetry and an updated bath featuring a steam shower and bidet. There are many entertaining areas from the front balcony complete with a gas fireplace and ocean views, to an attached courtyard with artificial turf to the one of a kind yard. The private lot is appointed with a salt water, pebble tech pool, a private cabana and built-in BBQ, outdoor shower and tall hedges for ultimate privacy. Location is everything with this home being just minutes to the sand and downtown, a street from American Martyr’s church and just steps to the highly desirable Pacific ES, Live Oak and Dorsey Parks.
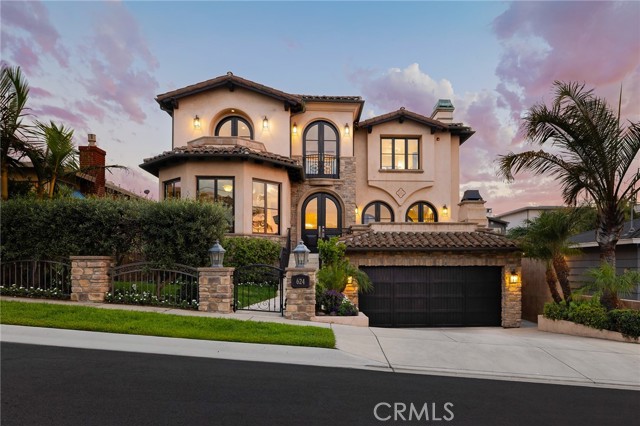
Page 0 of 0



