search properties
Form submitted successfully!
You are missing required fields.
Dynamic Error Description
There was an error processing this form.
Coto de Caza, CA 92679
$2,725,000
4110
sqft5
Beds4
Baths Welcome to 20 Bentley! This Terra Vida residence captivates from the moment you arrive, showcasing a perfect fusion of timeless architecture and modern sophistication. Located on a single loaded street with great separation from neighbors allowing for additional privacy. Step through the grand entryway into a dramatic foyer with vaulted ceilings and expansive two-story windows that bathe the home in natural light. Thoughtfully designed, the home features four spacious bedrooms, a private home office, and an upstairs bonus/media room that could be converted to a 5th bedroom. The stunning, newly remodeled kitchen is a standout, boasting exquisite Namib Fantasy Marble countertops, sleek white cabinetry, a stylish backsplash, and brand-new stainless steel appliances. It opens seamlessly into a large family room centered around an updated fireplace, creating an inviting space for everyday living and entertaining. Adjacent to the garage, a functional mudroom and a dedicated laundry area double as a creative space for family crafts. Downstairs, large-format porcelain pavers extend through the kitchen, family room, and mudroom, while engineered hardwood adds warmth throughout the rest of the main level. A convenient downstairs bedroom and full bath provide comfort and flexibility for guests or multigenerational living. Upstairs, the primary suite features a sitting area with a fireplace, a private balcony with tranquil backyard views, and a large en-suite bath with dual vanities and dual walk-in closets. Two additional upstairs bedrooms share a thoughtfully designed homework station, ideal for learning or working from home. Step outside to your private backyard oasis, designed for effortless entertaining with a sparkling pool, spa, built-in BBQ, and a spacious patio with remote-controlled awnings—perfect for al fresco dining and lounging in style. Additional highlights include a three-car attached garage with EV charging, owned solar panels, and a comprehensive water filtration system. Located in the prestigious gated community of Coto de Caza, residents enjoy access to world-class amenities including a private golf course, tennis courts, fitness center, swimming pool, equestrian trails, and a clubhouse (membership required). This serene and secure community offers easy access to top-rated schools, shopping, dining, and an abundance of outdoor activities, from hiking and biking to horseback riding.
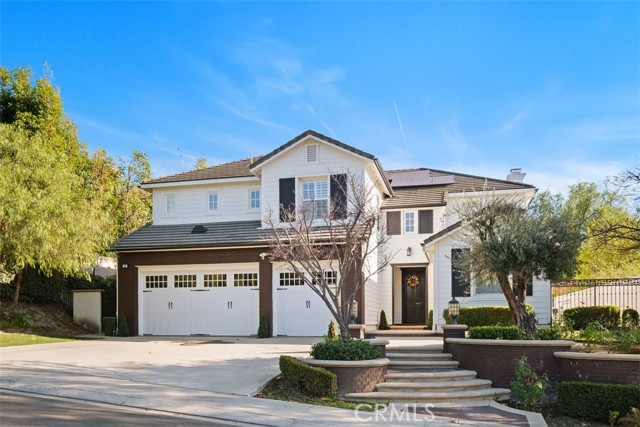
Chula Vista, CA 91914
5286
sqft6
Beds3
Baths Prestigious Rolling Hills Ranch Panoramic Mountain Views Nestled on a tranquil street in the exclusive gated community of Rolling Hills Ranch II, this exquisite 5,300 sq. ft. residence blends timeless elegance with modern luxury. From the moment you enter the custom-tiled foyer, you are greeted by grand architectural details and sweeping views of the surrounding mountains. The gourmet chef’s kitchen is a culinary masterpiece, perfect for entertaining and everyday living. A private bedroom with full bath on the main level offers comfort for guests, while the expansive formal dining room boasts an impressive oversized fireplace, creating a warm, inviting ambiance. Upstairs, a spacious loft provides the perfect gathering space, while the lavish master suite features a private 14x15 retreat with a wet bar—ideal for relaxing in style. Outdoor living is equally impressive with a private side courtyard and fire pit, perfect for intimate evenings under the stars. Additional highlights include a two-car attached rear garage, a detached front garage, and access to the community’s exceptional amenities. This is more than a home—it’s a lifestyle of refinement, comfort, and breathtaking beauty.
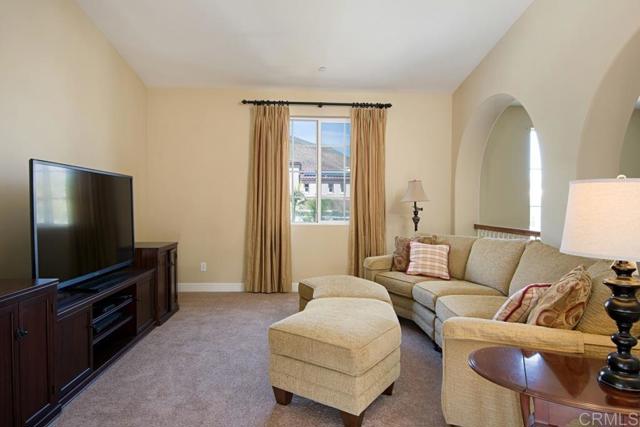
Santa Cruz, CA 95060
1443
sqft2
Beds2
Baths Welcome to your dream home at 890 West Cliff #8. Embrace the stunning 180 degree sweeping views of Monterey Bay. This single-level condo offers modern living with breathtaking sunrise to sunset ocean views. Front end unit has completely unobstructed lookouts with expansive windows throughout the entire home. Watch the vibrant coastal life, surfing, pelicans, whales, otters, seals, and sailboats along West Cliff Promenade. This immaculate condo showcases a modern & unique flair, featuring high ceilings and recessed lighting, oak floors, and an open floor plan making it perfect for entertaining. Chef's kitchen features stainless steel appliances and granite countertops. With 1,443 square feet of living space, this home offers two spacious bedrooms and two full bathrooms, with master suite, providing ample comfort and privacy. The covered patio deck is perfect for enjoying the jaw dropping waterfront views. For convenience this property boasts a detached garage with included storage. Located in the heart of Santa Cruz, this turn-key condominium has direct access to the best of coastal living. Step outside your door to experience & explore Lighthouse Field and West Cliff Drive, world-class surfing, and scenic beauty. Embrace the coastal lifestyle in this exceptional oceanfront home.

Glendale, CA 91201
0
sqft0
Beds0
Baths Discover a fully updated six-unit treasure nestled just steps from Glendale & Burbank’s vibrant downtown in the desirable neighborhood surrounding 1164 Irving Ave. The City of Glendale does not have a rent control ordinance, and there is on-site parking available. The units are separately metered for gas and electricity, and they have on-site laundry services that generate revenue. This prime location allows occupants to enjoy all of Glendale & Burbank’s world-famous entertainment, dining, and culture, within the comfort of a quiet and luxurious apartment. This charming mid-century property includes: • Five 2 bed/1 bath units plus one spacious 2 bed/2 bath unit, ideal for resident owners or investors seeking stable multi-family income. • Recent exterior renovations with new fascia, paint, and updated landscaping that enhance curb appeal and longevity. • Upgraded outdoor amenities, featuring secure lighting, designated communal parking, and leisure spaces—perfect for resident comfort and outdoor enjoyment. • Conveniently located near shopping, dining, transit, and top-rated schools, this turnkey investment offers immediate rental income potential. • Property: 6 units- 5 × 2-bed/1-bath, 1 × 2-bed/2-bath, fully updated with exterior and amenity enhancements. • Glendale Market: Year-over-year rental growth: Apartments.com reports a modest +1.7% increase (~$36/month) • Opportunity: Leverage renovations and unit scale to capture rent above average and maximize net operating income. Tenants can walk, bike, or hike to numerous local eateries, cafés, and parks. Glendale, a highly desirable rental market, is home to The Americana, located near Disney Studios, Warner Brothers, and NBC. The city has over 80 restaurants, 30 movie screens, and 200 stores; its residents enjoy top ranked schools, hiking, parks, biking, Dodger Stadium, The Rose Bowl, Lakers/Clippers and easy access to the 5 and 134 freeways, and proximity to the Burbank Metro Link and the Burbank Airport.
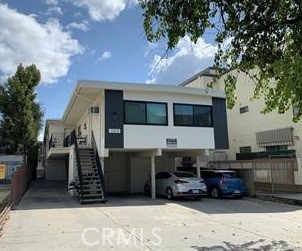
Lake Forest, CA 92630
4038
sqft5
Beds6
Baths Welcome to The Sequoias, a new community located in Lake Forest, which is close to everyday amenities including shopping, restaurants, entertainments and sports facilities as well as financial institutions. Home site 49 is a new construction home that is situated on a nice sized lot with south facing backyard. The Beechwood floor plan features 5 bedrooms, with 5.5 bathrooms, and is approximately 3,700 sq. ft with the added primary bedroom retreat, with a 2 car garage. Upon entering the home you are greeted with a 2-story foyer, a chef inspired kitchen showcases premium Wolf/Sub-Zero appliances, quartz counter tops, and sleek Kohler fixtures. The luxurious primary bedroom offers a tranquil retreat with a spacious sitting area, a walk-in closet, a spa-like shower, and a freestanding soaking tub. The secondary bedrooms each with their own en-suite ensuring both comfort and privacy for everyone. Highlights of the home are a first-floor bedroom, complete with a private bath and a versatile flex room. The community amenities include a clubhouse with 2 pools, 2 spas as well as BBQ and lounge areas. Home site 49, has an estimated closing date of Spring 2026. Interior Photos provided are of the model home, actual home is to be built.
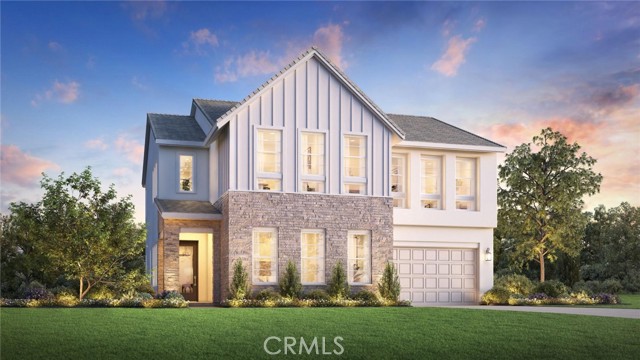
Rancho Palos Verdes, CA 90275
2920
sqft4
Beds4
Baths NEW & IMPROVED... ISLAND VIEW HOME... FRESH PAINT + NEW LUXURY VINYL PLANK FLOORING & A PRICE IMPROVEMENT!! Stunning Single-Level home located in the exclusive Island View Community. This 4 Bedroom, 3.5 Bath residence spans just under 3,000 SQFT & features a sparkling Saltwater Pool & Spa surrounded by lush greenery, nestled in a peaceful oasis. Upon entering the grand entryway with a beveled glass door, stunning chandelier, & elegant marble flooring. The bright & open Living Room boasts High-Ceilings and Marble surround Gas-Fireplace, while the spacious Dining Room features a coffered ceiling, New chandelier, and crown molding. A convenient guest bathroom is located just off the entryway. The inviting Family Room adjacent to the kitchen has a gorgeous view of the backyard and includes a gas fireplace with built-in shelving and cabinets, beverage center, wet-bar, and hardwood floors. The Kitchen is fully-equipped with White cabinets, Granite countertops, high-quality appliances, including a Samsung stainless refrigerator, two GE Profile microwave/convection double ovens, and a walk-in pantry. Additionally, the Breakfast bar and eat-in area is a wonderful space to enjoy the view of the camellia trees and blooming flowers while savoring your breakfast. The Primary Bedroom is spacious retreat including two walk-in closets, along with a beautiful en-suite bathroom featuring a separate bathtub and shower, & double sinks with marble vanities. Two Bedrooms include built-in bookshelves, double-mirrored closets, and a window seating area. The Remodeled Bathroom with walk-in shower and Quartz Tile Surround is located conveniently in the hallway. The 4th bedroom, located off the kitchen area, can serve as a wonderful guest room or private office space and includes a three-quarter bathroom. The laundry room is conveniently located just off the kitchen, equipped with a wash sink, and provides direct access to your 3-Car Garage with ample built-in storage. Outside, you’ll find a lovely garden with a birdbath, outdoor seating areas, swimming pool with an overflowing jacuzzi. The upper-tiered yard includes landscaping & apple, lemon, and plum trees. A Peek-a-boo Ocean view from the top tier could allow for seating to enjoy the ocean sunsets. This wonderful private & quiet community includes 2 Pickleball courts to enjoy. Walking distance to Del Cerro Park & Nature Trails. Close to the finest restaurants, shops, & Terranea Resort. Award-Winning Palos Verdes School District.
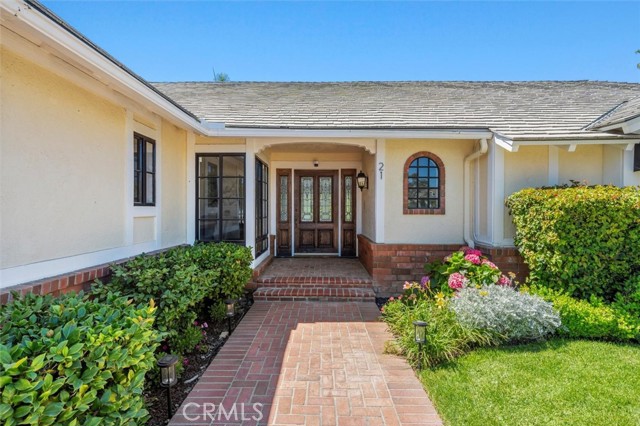
Oceano, CA 93445
1850
sqft3
Beds2
Baths Discover luxury oceanfront living in this custom 3 bedroom, 2 bath home spanning 1,850 sf with panoramic views of the Pacific Ocean, dunes, and a nearby nature preserve. Floor-to-ceiling panel-less glass walls and hurricane-rated glass panels create a seamless indoor-outdoor experience. The home features French oak floors, American walnut cabinetry, and premium materials including concrete, stone, and glass. The entry-level primary suite offers dual walk-in closets, a dual-sink bathroom, and direct access to a covered deck with a sunken hot tub and ocean views. The open concept second level includes two bedrooms, a bathroom, and a living area with a concrete fireplace, automatic blinds, built-in speakers, and in-ground floor outlets. The kitchen is fully equipped with a Sub-Zero refrigerator and 6-ft wine cooler, Wolf 4-burner range with grill and griddle, built-in Wolf microwave, Miele plumbed coffee system, stainless steel countertops, Mick De Giulio-designed sink, reverse osmosis water system, walk-in pantry with pull-out drawers, electric push-to-open drawers, and hidden pop-up outlets. Bathrooms include a Kohler digital thermostat valve controlling water, steam, lighting, and music, three shower heads, a Kohler bidet with touchscreen remote, and a heated towel rack. Additional features include a three-level dumbwaiter, individual thermostats for AC, heating, and air filtration in each room, hidden window shades in bedrooms, a security system, electric vehicle charging, and built-in heater on the second-level deck. Three decks with glass railings offer multiple outdoor living areas, including a rooftop deck with a built-in bar, outdoor kitchen, Sub-Zero refrigerator, gas barbecue hookup, water and electrical connections, and dumbwaiter access. Ideally located near the beach and a nature preserve, this home is designed to maximize views and comfort. Information not verified.
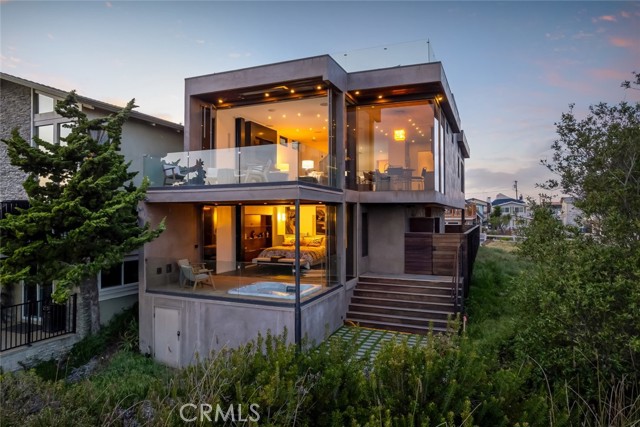
Los Angeles, CA 90067
1830
sqft2
Beds3
Baths Located in the heart of Century City, the legendary glass towers at Park Elm Century Plaza, designed by world-renowned architects Pei Cobb Freed & Partners, stand as a striking testament to modern luxury. Rising 44 stories with walls of 10-foot floor-to-ceiling glass, each residence showcases sweeping panoramic views and a lifestyle defined by elegance, security, and resort-style living with access to world-renowned restaurants and retail in the Century Plaza below. Privately sited off the street with a 24-hour guard gate and valet, this dramatic approach welcomes your home. Residents enjoy a curated collection of amenities, including a resort-style pool and hot tub, a state-of-the-art fitness center, access to a full-service spa, private screening room, a library, wine storage, a game lounge, an event space, and an attentive 24-hour concierge. Every element has been envisioned to enhance life at the highest level. Residence 8D offers 2 bedrooms, 2.5 bathrooms, and approximately 1,830 square feet, complete with a private elevator lobby directly to your unit. A grand entry foyer flows into a spacious great room with a fireplace and access to a terrace, complemented by a custom Snaidero kitchen appointed with professional-grade Wolf, Sub-Zero, or Miele appliances. A private den provides versatility for work or relaxation. The primary suite features a spa-inspired bath, an expansive closet, and a private terrace, while secondary bedrooms with en-suite baths are thoughtfully positioned for comfort and privacy. The Park Elm Residences at Century Plaza is more than a home; it is an architectural landmark and an enduring expression of modern elegance just moments away from the best shopping, dining, and lifestyle Century City has to offer.
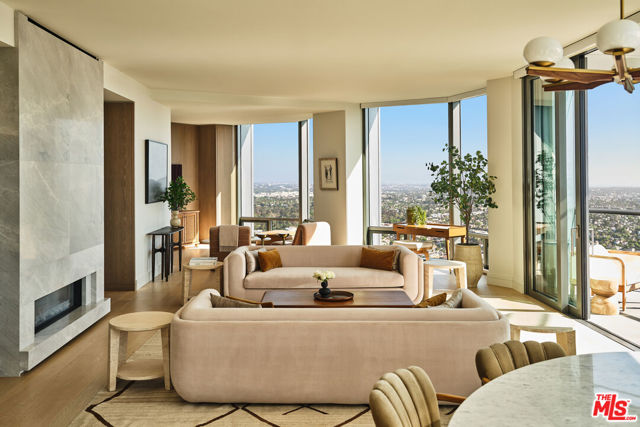
Apple Valley, CA 92308
0
sqft0
Beds0
Baths An Investment Opportunity in a rapidly developing commercial section of Bear Valley Rd. in Apple Valley. Jess Ranch, Retail Centers, Restaurants and Service Uses now are just 1 mile west of this 18+ acre property on both sides of Bear Valley Rd. Join Target, Lowes, McDonalds, Starbucks, Tractor Supply, Corky's Kitchen and a variety of service professionals calling Bear Valley Rd. their home. New homes and Golf Courses are drawing families to this rapidly developing community. * Brightline West will be bringing high speed rail travel with the 300 acre Victor Valley Station locating right in Apple Valley. Las Vegas will be just a couple hours away. Get started now to take advantage of the burgeoning growth in this area. Utilities at or very near this site. * Information is deemed reliable but not guaranteed. Buyer's and their representatives to perform their own due diligence as it relates to their intended use. **Structure in property picture was razed.

Page 0 of 0



