search properties
Form submitted successfully!
You are missing required fields.
Dynamic Error Description
There was an error processing this form.
Santa Monica, CA 90402
$2,750,000
0
sqft0
Beds0
Baths Tucked behind a private bridge where the creek flows beneath a canopy of mature trees, 641 Hightree Road is one of two rare undeveloped lots in beloved Rustic Canyon available individually or together with neighboring 639 Hightree Road. Each sits off quiet Hightree Road, embraced by hillsides once home to a 1920s open-air amphitheater that echoed with poetry readings. In 1979, Ray Kappe envisioned a soaring mid-century masterpiece here plans approved but never built leaving today's dreamer a remarkable blank canvas. Build ~5,000 sq ft on a single lot, or up to 10,800 sq ft across both. 641 offers 16,796 sq ft; 639 offers 16,184 sq ft - 32,981 sq ft total. A chance to create an enduring work of art in one of L.A.'s most storied settings.
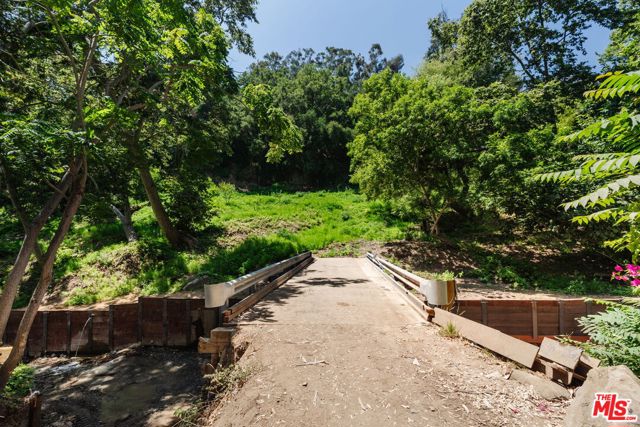
Pacific Palisades, CA 90272
2775
sqft4
Beds3
Baths Welcome to this beautifully maintained and extensively remodeled residence in the highly sought-after Summit Highlands community. Renovated in 2021 with premium finishes and exceptional attention to detail, this home showcases Italian white oak floors throughout, lending warmth and sophistication to every room. Step through the dramatic two-story entryway into a sun-drenched formal living and dining area, ideal for elegant entertaining or everyday living. The heart of the home is the chef's kitchen, featuring a 36" Wolf induction range, Wolf speed oven, Sub-Zero refrigerator, Bosch dishwasher, quartz countertops, electric blinds, and a built-in water filtration system, a perfect blend of style and function. Adjacent to the kitchen, the inviting family room is anchored by a striking black porcelain and stone gas fireplace, flanked by custom white oak built-ins, offering both warmth and practical storage. Upstairs, the primary suite is a private sanctuary with sweeping ocean and mountain views, a cozy sitting area with a marble gas fireplace, and a private balcony. The spa-inspired primary bath features Italian marble countertops, Carrara marble mosaic floors, a deep soaking tub, and elegant polished nickel fixtures. Two additional upstairs bedrooms offer comfort and flexibility, along with a convenient laundry closet equipped with brand-new LG washer and dryer. The 3-car garage has epoxy flooring and an EV charger on a 60 amp circuit. Summit Club privileges include pool, spa, fitness center, basketball court, tennis and pickleball courts and a children's playground. Lower Park access includes children's playground, jogging path with workout stations and off-leash dog park hours. Don't miss this incredible opportunity to enjoy all that the Highlands lifestyle has to offer.
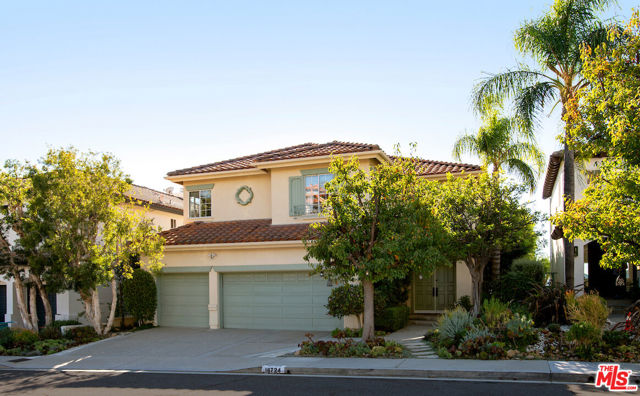
San Jose, CA 95148
3275
sqft4
Beds3
Baths Tucked away in the quiet hills above San Jose, 4024 Higuera Highland Lane is a secluded, 33.37-acre retreat that offers true privacy, endless space & sweeping views over Silicon Valley. This single-level home embraces a rustic, down-to-earth stylecozy, comfortable & surrounded by nature in every direction. With vaulted ceilings, wood-trimmed windows & a stone fireplace as the heart of the living room, the home invites you to slow down & soak in the scenery. The open living & dining areas flow naturally, filled with light and views, creating a warm & welcoming environment. The kitchen features solid wood cabinetry, granite countertops & stainless-steel appliancespractical & charming, with plenty of room for gathering & cooking. Hardwood flooring adds warmth and durability to the shared spaces, while large windows frame rolling hills & endless skies. Outside, the vast acreage offers room to roam, relax, or createwhether its gardening, hiking, keeping animals, or simply enjoying the peace & quiet. With very few nearby neighbors in sight, this is a rare opportunity to enjoy true seclusion & freedom, all while being just a short drive from the city.
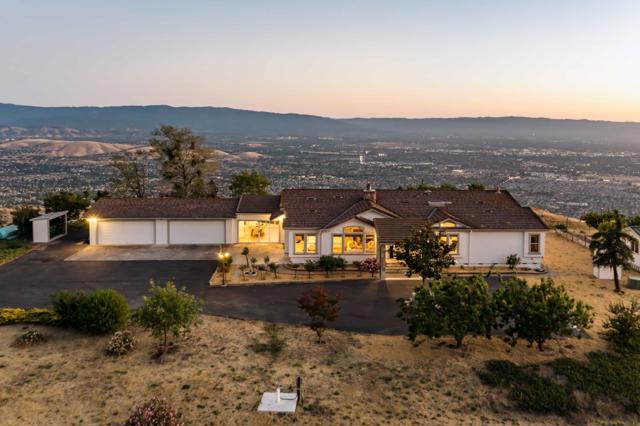
Irvine, CA 92618
3220
sqft4
Beds5
Baths RECENT PRICE REDUCTION! Move-In Ready Corner Home at Olivewood in Portola Springs! This brand-new residence sits on a desirable corner lot in one of Irvine’s most coveted and elevated neighborhoods, offering abundant natural light and modern luxury throughout. Plan 3 showcases a spacious, open-concept design featuring a gourmet kitchen with prep kitchen, a versatile downstairs bedroom/office, and an expansive bonus room for flexible living. Panoramic sliding doors create seamless indoor-outdoor flow to the backyard—perfect for entertaining and al fresco dining. Every detail reflects designer-selected finishes and exceptional craftsmanship. With walking-distance access to Loma Ridge Elementary, scenic trails, and over 15 resort-style parks with pools, playgrounds, and more, Olivewood offers the perfect balance of convenience and lifestyle. Don’t miss your chance to own this brand-new, move-in ready home in one of Irvine’s most desirable communities.
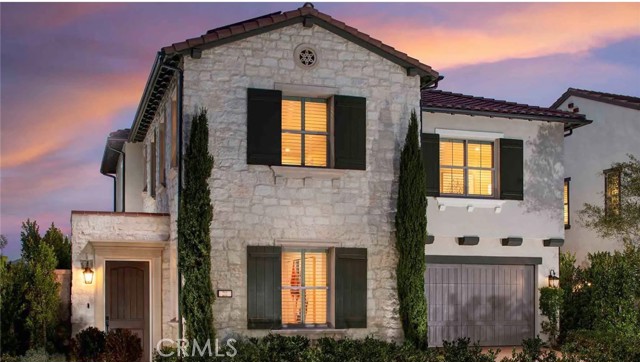
Yorba Linda, CA 92887
4697
sqft5
Beds7
Baths Discover luxury and functionality in this stunning 4,697 sq ft home, featuring 5 bedrooms, 5 full baths, 2 half baths, a bonus room, and a 3-bay garage. The main floor showcases an open floorplan with an inviting Great room, and a chef's kitchen with a spacious walk-in pantry, along with Wolf appliances and a Sub-Zero refrigerator! The oversized kitchen island, with quartz counters, makes for easy entertaining! Upgraded flooring is included with a combination of luxury vinyl plank, custom tile and carpet! The sliding glass doors opens up to the California Room with a cozy fireplace, seamlessly extending your living space into the backyard. This home has a generous size lot with canyon views that enhances privacy! The Owner's Suite is a retreat in itself, featuring a luxurious bath and shower, and an expansive walk-in closet. This beautiful home is located in a gated community with restaurants, shopping, coffee shops and grocery stores all nearby Every detail in this home has been crafted for comfort, style, and versatility—ready to welcome you home!.
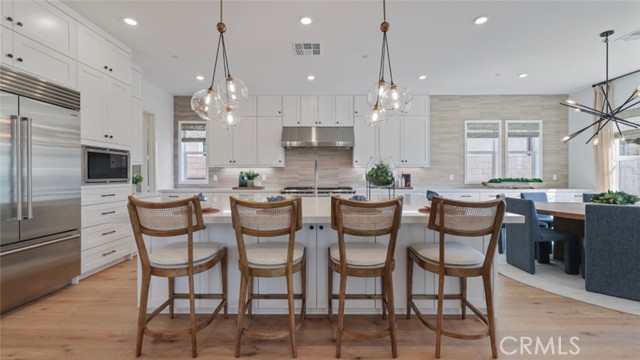
Morgan Hill, CA 95037
0
sqft0
Beds0
Baths Prime Development Vacant Lot .92 AC Located in Downtown Morgan Hill Zoned Monterey Corridor Form Based (FB-C) within .40 mile of Caltrans Train Station Only Major Transit Stop in Morgan Hill. Take Advantage of All the New Housing Bills Available to this Site which Allows Many Types of Projects Mixed-Use Residential Affordable. Walk to Schools, Shopping, Trails, Train Station and Enjoy Living in Vibrate Downtown Morgan Hill. Seller will consider SELLER FINANCING!

La Jolla, CA 92037
2012
sqft3
Beds3
Baths As they say in real estate: “LOCATION, LOCATION, LOCATION!” Travel four blocks in ANY direction from this move-in ready La Jolla home and you’ll find yourself at either a gorgeous La Jolla Beach, top-rated public schools K-12, one of many restaurants and businesses along Pearl Street, or if it’s Sunday - the La Jolla Farmer’s Market. This 3-bedroom, 2-1/2 bath home is available for the first time since originally built in 1997. The home has been thoughtfully updated through the years, including the recently remodeled gourmet kitchen and guest bath. Upstairs, you’ll find peek ocean views from both the spacious primary bedroom and private balcony, as well as the second bedroom. Another 185sf (not included in the listed square footage) was added to the primary as a separate lounge or office area. Additional highlights include a den/office/optional bedroom downstairs, 2-car garage, central AC, high ceilings and abundant natural light. This is an exceptional find in one of San Diego’s most sought-after coastal neighborhoods.
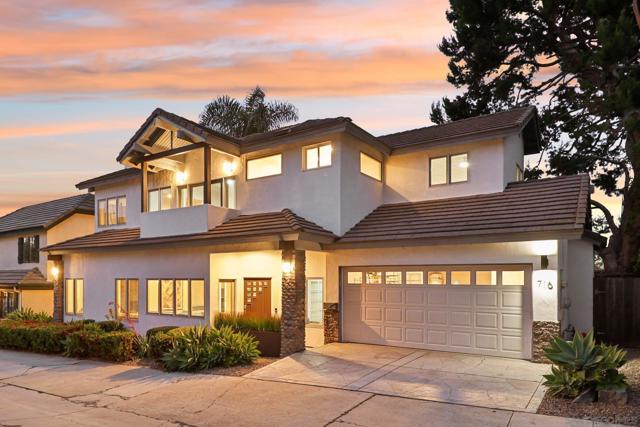
Pebble Beach, CA 93953
2797
sqft4
Beds3
Baths Privately nestled on an oversized parcel in the heart of Pebble Beach, The Misty Rose is a refined coastal retreat blending timeless Mid-Century architecture with lush, curated gardens and a seamless indoor-outdoor lifestyle. Framed by mature cypress and flowering landscapes, this elegant single-level residence is both serene and sophisticated. Exposed beam ceilings and walls of glass invite natural light to pour into the expansive living and dining areas, where French doors open to brick patios and garden courtyards ideal for alfresco entertaining. Just beyond the lush landscape, a peek of the Monterey Bay adds a touch of coastal magic to the serene backdrop. The designer kitchen anchors the home with rich custom cabinetry, quartz surfaces, and premium appliances. Offering two gracious primary suites each with its own fireplace and private patio access the home caters to both luxury and livability. Interiors are thoughtfully appointed with honed stone flooring, wood-clad ceilings, and bespoke details throughout. From the peaceful front approach to the tranquil rear gardens and bubbling fountain, The Misty Rose evokes the quiet luxury of Pebble Beach living just moments from world-class golf, iconic coastline, and the lifestyle that defines the Monterey Peninsula.
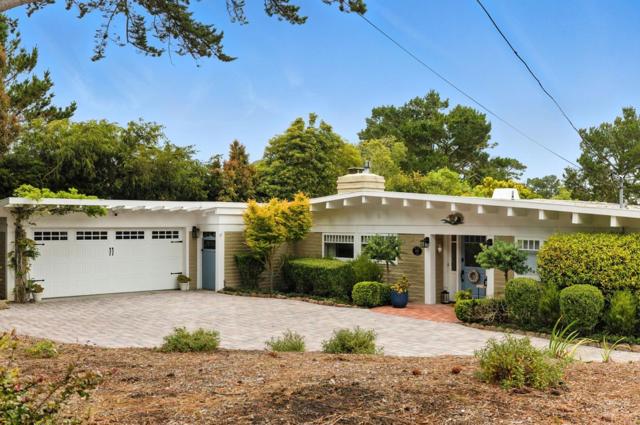
Los Gatos, CA 95033
3383
sqft5
Beds4
Baths Location, location, location!! Step into serenity at this exclusive gated country estate just 15 mins from downtown Los Gatos & 25 mins to beautiful Santa Cruz beaches. Nestled in a park-like setting this is mountain living refined, where sweeping landscapes, beautiful tree lined views & lush privacy meet luxury & convenience. Prime Location & Lifestyle, this retreat offers tranquil seclusion yet a mere stroll from the Summit Store, Loma Prieta Elementary & C.T. English Middle School. Host unforgettable gatherings in the stunning outdoor kitchen, set among garden terraces under mature trees. Entertain against the backdrop of soaring redwoods, mountain views, expansive lawns, & a fenced vegetable garden awaiting your culinary imagination. Sun-Drenched Acreage, A rare find: perfect for recreation, a large private sauna, gardening or your dream pool/outdoor lounge. Through the gated entry, discover an interior flooded with natural light, soaring ceilings, & fine finishes. Office could be a 6th bedroom! The gourmet kitchen features high-end appliances, open sightlines,& flows seamlessly into both formal & casual living spaces. This property is a rare gem of privacy, lifestyle, & convenience, all wrapped in breathtaking natural beauty. Award winning Loma Prieta & Los Gatos Schools.
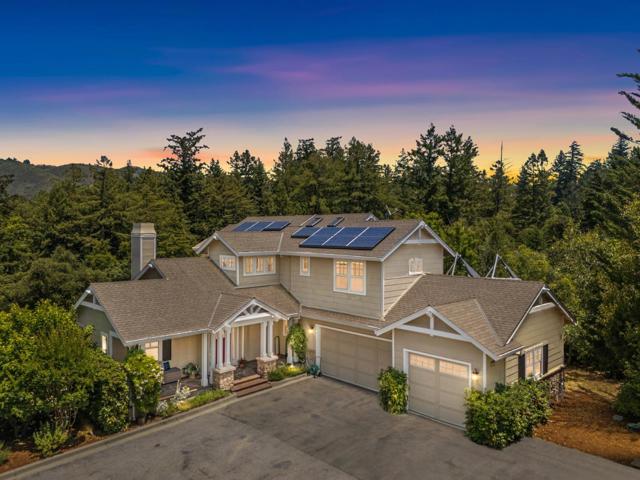
Page 0 of 0



