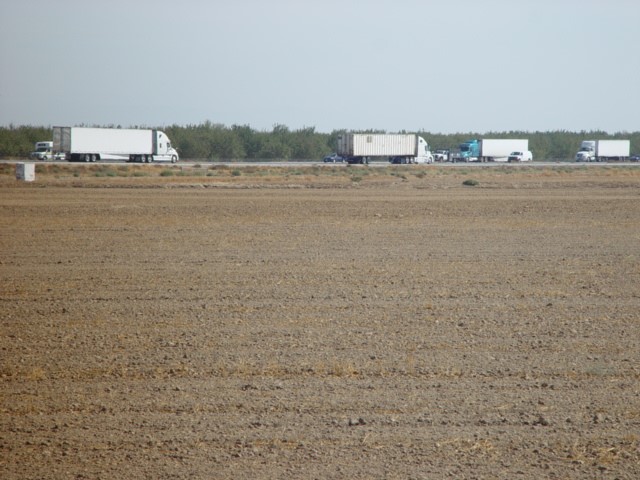search properties
Form submitted successfully!
You are missing required fields.
Dynamic Error Description
There was an error processing this form.
Oxnard, CA 93030
$2,750,000
0
sqft0
Beds0
Baths Attention Developers & Investors! Rare opportunity to acquire an entitled downtown Oxnard property with approved plans for a 6-story, 53-unit multifamily apartment building totaling 44,338 sq ft. Lot is approx. 1/2 acre on a corner with alley access. Type III-A construction--no podium required. Proposed design features balconies for each unit, 29 covered parking spaces, a 2,846 sq ft rooftop terrace, (48) 1BR units (547-964 sq ft), (5) 2BR units (964 sq ft). Six of the units are deemed affordable. Existing improvements include a 5,900 sq ft commercial building and 3,900 sq ft garage. Current tenants generate $2,500/month income with potential for additional income through leasing vacant spaces short-term or storage use. Sale includes plans, reports, and city approvals. Located at W. 1st Street & S. N. A Street. Zoned DT-G within downtown Oxnard Specific Plan. Amazing opportunity to develop market-rate, affordable, or senior housing in Oxnard's growing downtown district!

Apple Valley, CA 92308
0
sqft0
Beds0
Baths 2.69 ac Commercial signalized corner on Bear Valley Rd in Apple Valley. Located on the Northwest corner of Bear Valley Rd and Multnomah Rd, central between Kiowa Rd and Navajo Rd. Bear Valley Rd and Kiowa Rd has a traffic count of almost 40,000 per day. Bear Valley Rd and Navajo Rd has a traffic count of almost 29,000 per day. Highly traveled segment of Bear Valley Rd in Apple Valley. Over 2,000 residences in a 1 mile radius, over 6,400 in a 2 mile radius. Zoned C-G (General Commercial), allowing for retail, office, gas station, shopping center, auto repair/sales, restaurants, etc.
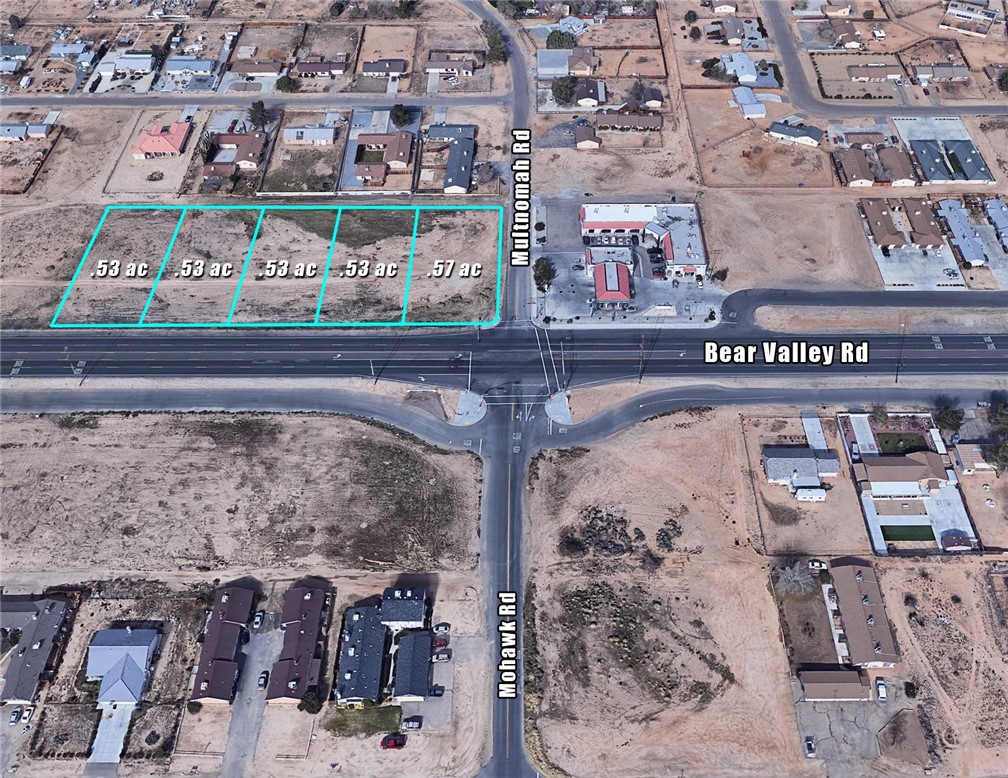
Monrovia, CA 91016
3640
sqft5
Beds5
Baths Elegant Estate with Sweeping Views & Resort-Style Backyard Experience timeless luxury in this exquisitely crafted two-story estate, gracefully situated on an expansive lot with breathtaking panoramic views. From the moment you step inside, the home makes a commanding impression with soaring vaulted ceilings, elegant tile flooring, and dazzling chandeliers that set the tone for refined living. Warm hardwood floors flow throughout the residence, complementing the grand architectural details and creating a seamless blend of comfort and sophistication. The spacious family room invites both relaxation and entertainment, with oversized windows framing serene backyard vistas and a stately fireplace offering warmth and ambiance. Adjacent, the formal living room presents an additional space to gather, featuring a second fireplace and an abundance of natural light that fills the room. At the heart of the home is a true chef’s kitchen, meticulously designed with custom cabinetry, a generous center island, and top-of-the-line appliances, including a built-in range top and double ovens. A large walk-in pantry adds to the function and elegance of this exceptional culinary space, perfect for both everyday living and hosting in style. On the main level, a spacious bedroom with a private en-suite bath offers comfort and flexibility—ideal for guests, in-laws, or multigenerational living. A separate powder room is thoughtfully placed for visitors. Upstairs, discover four beautifully appointed bedrooms, each offering expansive windows, mirrored wardrobes, and an airy, peaceful atmosphere. The luxurious primary suite is a private retreat, featuring a spa-inspired en-suite bathroom with dual vanities, a deep soaking tub, and a spacious walk-in closet designed to accommodate the most refined wardrobe. Step outside and find yourself immersed in your own private paradise. The beautifully landscaped backyard is a true resort-style oasis, complete with a sparkling pool, a relaxing spa, mature trees, and ample space for entertaining or quiet moments of reflection. The surrounding views create an idyllic backdrop for outdoor living, offering privacy, serenity, and grandeur. This remarkable estate is the perfect harmony of elegance, comfort, and California luxury living. Homes of this caliber are rare and highly sought after—don’t miss your opportunity to experience it firsthand. Schedule your private showing today and prepare to be captivated.

Los Angeles, CA 90077
2518
sqft4
Beds4
Baths Set on an expansive, fully gated almost 18,000 sq ft lot, this property offers a rare combination of complete privacy and inviting charm. The generous grounds feature a sparkling pool and lush outdoor spaces perfect for entertaining or simply enjoying quiet family moments. Inside, over 2,500 sq ft of living space unfolds with warmth and comfort, including 4 bedrooms, 3.5 baths, hardwood floors, and welcoming gathering areas designed for connection and everyday living. This is more than a house, it's a private family haven with room to grow, create memories, and truly call home. Located on lower Roscomare Road, you're just minutes from Sunset Blvd, Beverly Hills, Westwood, and the vibrant Westside. Plus, the home is in the sought-after Roscomare Road Elementary School District. A rare combination of lot size, location, and lifestyle potential this home is ready to be reimagined or simple kitchen/bathroom update.

Pasadena, CA 91105
2564
sqft4
Beds3
Baths A Southwest Pasadena masterwork of Post & Beam Modernism, designed by Buff, Straub & Hensman, FAIA - nestled from view within a cluster of trees and uniquely sited to take advantage of the natural 'small suburban stream' that gently meanders through the property.Originally built in 1954, the architectural triumph is achieved through the simplicity of its rectangular programmatic design and restrained compilation of concrete, douglas fir and walls of glass. Extensive balconies, terracing, bridges and staircases connect one to the many layers of the pastoral outdoors - including entertaining decks, patios, vegetable beds, pathways, cascading ponds and conversational firepit.Center mounted front door vestibule allows one to seamlessly access both the public and private spaces of the residence. The living room features cork flooring, a low-slung built-in bench with adjacent seating, anchored by a wide-hearth rough concrete block fireplace that separates the living room from the remodeled kitchen featuring new cabinets, quartz countertops, floors and Miele appliances - all while preserving the original tile backsplash. Abundant storage is cleverly disguised as a pony wall that separates the kitchen from the primary corridor.Spacious primary bedroom, with separate adjacent office, direct patio access and added bathroom with single-piece concrete sink and countertop. Two additional bedrooms on the upper level, as well as a Jack and Jill bathroom 'garden' featured in a 1958 issue of Sunset Magazine with a flanking sink/lavatory, separated by a tiled sunken bath and shower - all overlooking a small Japanese garden.The lower level was developed and expanded to include bedroom, bathroom, laundry room, utilities and storage. Carport conveniently and discreetly positioned street side.See features document for upgraded systems. The property is listed on the National Register of Historic Places and has Mills Act status.
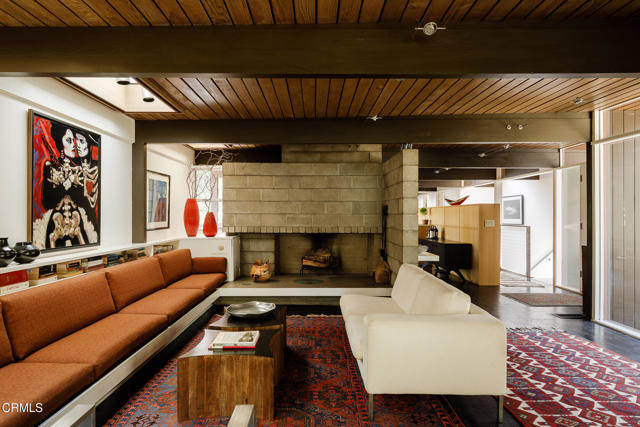
Banning, CA 92220
6500
sqft9
Beds6
Baths 17.59 Acres. Incoming Development The Cross Roads Project. For Investors or Developers. 3 homes on the property. Main home is 3 bedrooms with an office and 3 bathrooms. Large family room, Living room with fire place. Formal Living room and dining room. Kitchen with breakfast bar and breakfast room and walk in pantry. Laundry room. Large patio and garden area outside. 2 car garage. 2nd home 3 bedrooms 2 bathrooms. Nice size living room with fire place, dining room, kitchen and laundry room. Small home with 1 bedroom and one bath. patio and dethatched laundry room. 40 X 80 huge steal building with 2 floors on the sides. Sports Bar, commercial sink, Office and 3/4 bath. Wood burning stove. Tool Room. Upstairs plenty of storage and one side has an extra living area. ( used to be used as a Family Owned truck Company & repair shop and still could, has a commercial meter.) Also Laundry area w/ washer & dryer in shop. Loads of truck parking. Pole barn for parking RV's and ATV's or anything else needed. Good size Storage shed with built in air compressor next to steal building as well as a sunk in ground reefer trailer for storage. ATV's or horses tons of off road trails. Cows, horses and all animals welcome. Full pig pen built in. Deep fire pit to roast turkeys. White rail fencing the entire property. Gorgeous scenery from all directions and not far from the City for shopping. Freeway just minutes away with under pass. solar panels. RZR Trails. Corner property runs from Bobcat Rd. to Hill Top Drive( an additional 20 Acres next door available for almost 40 Acres) Also just South of New Crossroads Project.
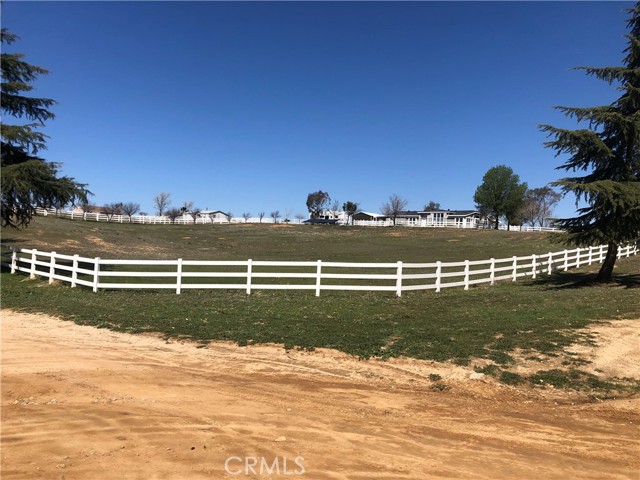
La Quinta, CA 92253
4790
sqft4
Beds5
Baths One of the few homes in all of Griffin Ranch with an unobstructed view of the Santa Rosa Mountains. No roof tops, no streets, no traffic, facing South looking over the 3rd hole of the Greg Norman Golf Course. Completely remodeled after sellers envisioned a more comfortable space for their family and friends, creating a Masterpiece through-out this amazing floor plan. The home feels like no other in the community, whether in the kitchen, great room or sitting room, you will never feel left out, truly an open floor plan for all to enjoy. They have created two large primary suites, an ensuite guest suite and a detached Casita with Courtyard patio & fireplace. Move from the Great room through the 10' stackable bi-fold doors to the expansive covered Veranda with built in Misting system, deluxe saltwater pool w/soothing water Decents, gas fire pit and a view that will take your breath away. For those that love the fresh Desert air but want to avoid those occasional pesky bugs, look no further, the Veranda can be completely enclosed with roller shade screens that are secured by a track for compete protection while enjoying the magnificent evening skyline. The interior of the home has so many custom features including a quiet private workspace/office, indoor glass filled firepit, back-to-back TV viewing, Custom window coverings in every room, and after a long hard day on the pickleball court what a treat to relax in the one of a kind built in sauna. Griffin Ranch is located on one of the most prestigious corners in all of La Quinta with PGA West with six championship golf courses next door, The Hideaway & Madison Club just a short golf cart away, this is resort living at its finest. This home is the best of the best, please call and come visit for a private tour and see all that Griffin Ranch has to offer.
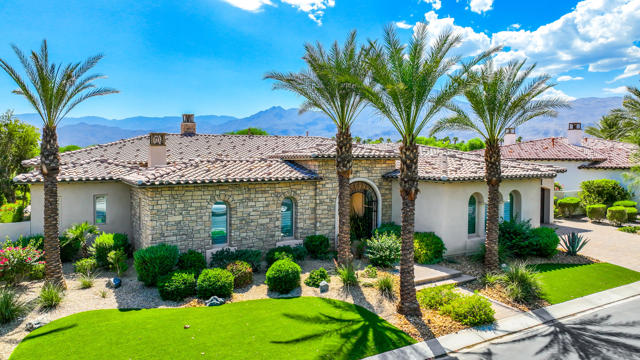
Santa Monica, CA 90402
0
sqft0
Beds0
Baths Tucked behind a private bridge where the creek flows beneath a canopy of mature trees, 639 Hightree Road is one of two rare undeveloped lots in beloved Rustic Canyon available individually or together with neighboring 641 Hightree Road. Each sits off quiet Hightree Road, embraced by hillsides once home to a 1920s open-air amphitheater that echoed with poetry readings. In 1979, Ray Kappe envisioned a soaring mid-century masterpiece here plans approved but never built leaving today's dreamer a remarkable blank canvas. Build ~5,000 sq ft on a single lot, or up to 10,800 sq ft across both. 641 offers 16,796 sq ft; 639 offers 16,184 sq ft32,981 sq ft total. A chance to create an enduring work of art in one of L.A.'s most storied settings.
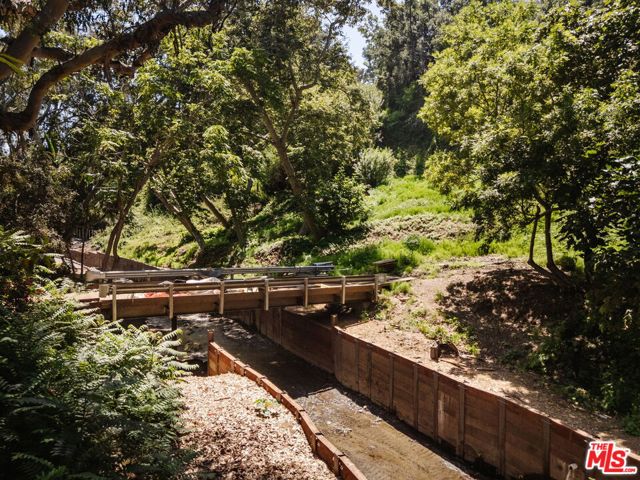
Page 0 of 0

