search properties
Form submitted successfully!
You are missing required fields.
Dynamic Error Description
There was an error processing this form.
Murrieta, CA 92562
$10,500,000
2993
sqft5
Beds1
Baths Exceptional 47+ Acre Equestrian Ranch & Development Opportunity in Murrieta! This rare property offers a fully equipped horse facility with 55 stalls, multiple barns including a large 12-stall barn, 4 separate box stalls, hot walker, oversized equipment shed, and track. Additional features include two productive wells, many pastures, and a 2 bed / 2 bath caretaker’s home, plus an office with bathroom and display area inside the main barn. Located just minutes from Interstates 15 & 215, this property provides endless potential—continue as a world-class equestrian estate or subdivide for luxury residential development. Three APNs included. Don’t miss this unique opportunity in a prime Murrieta location!
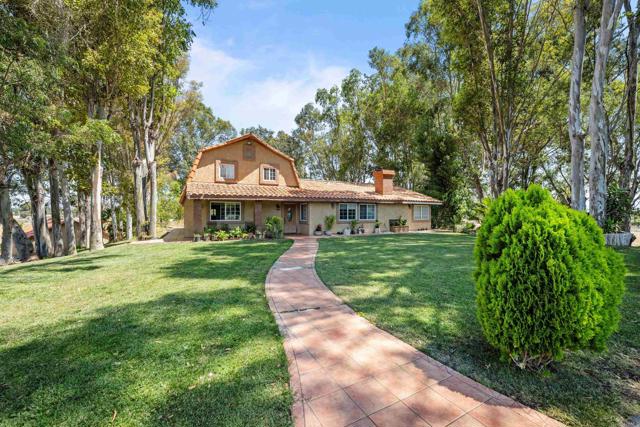
La Quinta, CA 92253
6444
sqft4
Beds5
Baths Welcome to this contemporary Mediterranean estate perfectly situated on an interior lot at the end of a cul-de-sac and perched atop the World Class Tom Fazio golf course at The Madison Club. The open floor plan and indoor/outdoor living areas lend themselves to functionality with an emphasis on style and comfort. Features like the luxury spa-like primary suite and 3 additional suites including a fully self-contained guest casita with kitchenette add to the overall appeal of this home. Attention to detail is showcased in the floor to ceiling pocket doors, bar, wine cellar, office, a sparkling infinity edge pool, spa, inviting gazebo, and countless firepits. The outdoor patio is the perfect place to enjoy views of the golf course, the mountains and amazing desert sunsets at your private sanctuary in The Madison Club.
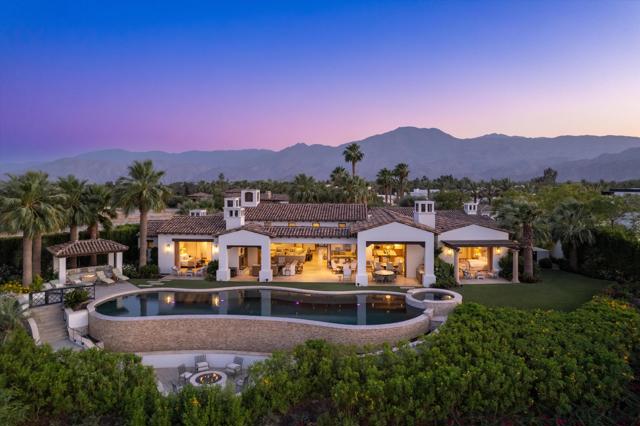
Corona del Mar, CA 92625
4598
sqft4
Beds7
Baths 304 Poppy Avenue offers a rare interplay of architectural sophistication and coastal ease in an ocean view setting just steps from Corona del Mar’s celebrated shores. Conceptualized by Brandon Architects, this residence features soaring walls of glass, letting sunlight animate the interiors and dissolving boundaries between inside and out. Currently configured as three bedrooms, the office, complete with an en-suite bath, readily transforms into a fourth private suite, providing thoughtful flexibility for evolving lifestyles. The kitchen stands as a statement of culinary versatility, fitted with Miele appliances designed for every chef, from novice to seasoned professional, delivering world-class performance to the heart of the home. A temperature-controlled wine wall highlights the home’s commitment to both entertaining and collecting, preserving each vintage in perfect condition. An effortless lifestyle is assured, as lighting, blinds, and more are coordinated through a single app. Entertain in the expansive basement with a full bar and theatre lounge, or access the rooftop deck via a commercial-grade elevator to find partial cover, a cantilevered automated umbrella, integrated heating, and striking ocean views. A rear-drive three-car garage and spacious driveway balance luxury and convenience, a true rarity in this coastal enclave. Every element is curated for those who value privacy, innovation, and an ideal canvas for sophisticated living.
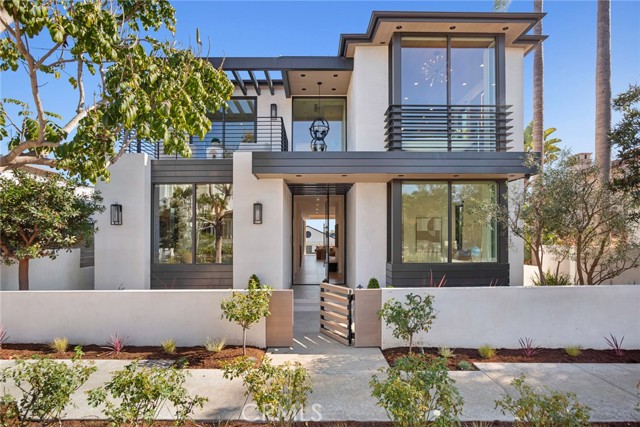
North Hollywood, CA 91603
0
sqft0
Beds0
Baths Discover this Brand New 15 Units + 1 ADU Construction Boutique apartment in the heart of North Hollywood, offering a unique layout designed for creative living. 1 Bedroom with + a DEN, Office or a Second Room, with 1 Bed 1 Bath units and 1 bed 2 bath units, With sleek contemporary high-end finishes, state of the art fully equipped kitchen, spa like bathroom, and an abundant of natural light, this space is perfect for those who appreciate a fresh canvas to make their own. Lots of closet and additional storage, & washer/dryer in unit. Situated in a vibrant neighborhood known for its arts, dining and entertainment, you'll have everything you need just moments away!
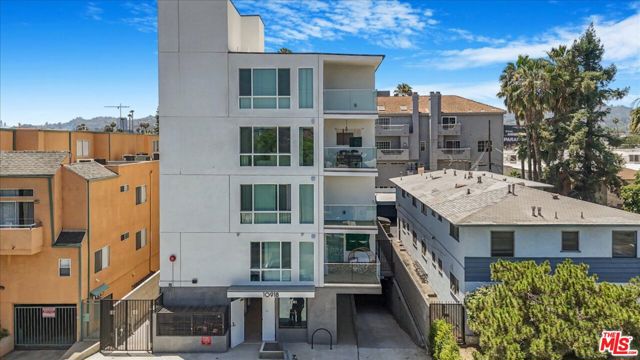
Laguna Beach, CA 92651
5000
sqft5
Beds6
Baths $10,500,000 - Rare Emerald Bay Opportunity with Ocean & Sand Views. Location on a premier lot within the exclusive guard-gated enclave of Emerald Bay, this offering presents an exceptional opportunity to realize a new 5-bedroom, 5.5-bathroom coastal residence of approximately 5,000 square feet, complete with sweeping ocean views to Dana Point and rare direct views of the sand on Emerald Bay’s private beach. The sale includes a full set of architectural plans by renowned architect CJ Light, with interiors curated by the Maynard Group. The design includes a 5-car garage, elevator access to all levels, and a thoughtfully designed layout: • Top Level: Ocean-view primary suite, secondary en-suite bedroom, and a third bedroom envisioned as a kids’ bunk room • Main Level: Expansive Junior Suite • Lower Level: Nanny or Guest room en-suite Plans are nearing final approval with both the county and the Emerald Bay HOA, providing a streamlined path to future construction. No work has commenced, preserving full flexibility for the next owner. A rare chance to secure a premier Emerald Bay location and bring a fully envisioned design to life- there is no other opportunity like it currently available.
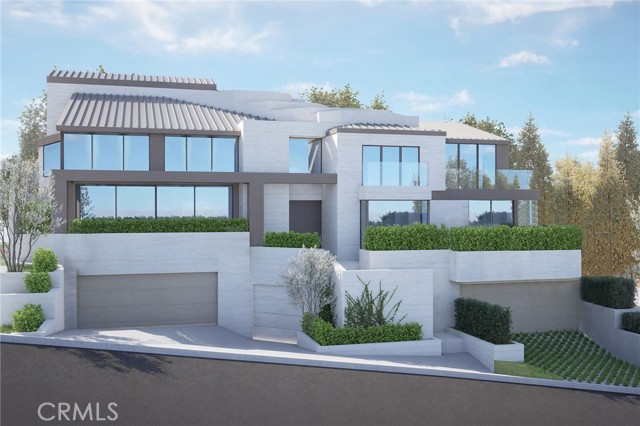
Los Angeles, CA 90067
6140
sqft4
Beds6
Baths Crown jewel of Los Angeles The Century offers a rare opportunity of 2 combined units of 24A and 24D with captivating panoramic views from Downtown LA, across the Santa Monica Mountains to the Pacific Ocean. This is a true gem where luxury meets space for you to enjoy 4 bedrooms and 6 bathrooms. There are 2 primary bedrooms, 2 gourmet kitchens, 4 balconies and 5 parking spaces of 4 valet parking and 1very desirable deeded private parking space. Both primary bedrooms offer private balconies, dual walk-in closets, and marble primary bathrooms. Privately keyed elevator opens directly into residences' foyers. Thoughtfully curated amenities include resort-style pool, fitness center, private spa treatment room, yoga studio, wine cellar with two dedicated storage, movie theater, business center, playroom for children, private dining room, outdoor dining area, fire pit, BBQ areas, dog park, 24/7 white glove service and guarded gate. Exceptional space and value.
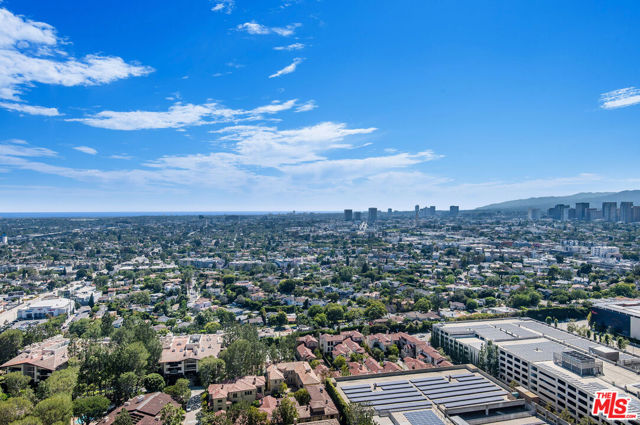
Los Angeles, CA 90004
7315
sqft7
Beds8
Baths The 1912 Van Ness Estate is a one-of-a-kind offering. This magnificent Windsor Square trophy estate spans over an acre across three adjoining lots from Van Ness to 1st Street.Comprising a masterfully restored Primary Residence, Guest House, and multiple ancillary structures, the estate offers over 7,000 square feet of living space, including 7 bedrooms, 8 baths/powder rooms, 3 kitchens, 3 reception rooms, private office, music studio, full gym, wine cellar/tasting room, potting shed, pool, and cabana with shower. These structures are elegantly connected by lush native gardens, patios, and terraces, designed for both intimate gatherings and grand events. Meticulously restored and maintained for over 35 years, the estate preserves its original architectural elements while integrating modern luxury. Recognized in The Bungalow, Inside the Bungalow, Style 1900 Magazine, and House Beautiful, it also received the Historical Landmark Award from the Windsor Square-Hancock Park Historical Society.Built c.1912, the Primary Residence at 111 S Van Ness is a three-level California Craftsman showcasing museum-quality craftsmanship. Authentic features include leaded and stained glass, hand-stenciled friezes, William Morris wallpapers, and custom millwork in quarter-sawn oak, Douglas fir, and Honduran mahogany. The exterior is defined by a broad gabled roof, exposed rafters, brick pillars, and a covered porch leading to a grand oak-paneled foyer with stained-glass window and sweeping staircase.Interior highlights include a sunlit living room, richly appointed den with original fireplace and stained glass, and a formal dining room with box-beam ceiling and built-in sideboard. The gourmet kitchen blends artisan cabinetry with top-tier appliances and opens to a breakfast room featuring garden views and a hand-painted mural. Upstairs offers 5 bedrooms and 3 baths, including a serene primary suite with sitting area, walk-in closet, and marble-clad en-suite. The lower level includes a private screening room, full catering kitchen, and utility spaces housing high-end systems. Double oak doors open to expansive gardens and a stunning lap pool, spa and hand-laid mosaic tile, surrounded by stone patios, lounge areas, and a pergola-covered al fresco dining space. To the south, a bamboo-lined side yard features drought-tolerant landscaping and a tranquil fountain. To the north, a Moroccan-style courtyard with trellised pergola, fruit trees, and herringbone brick paving.Paths connect to a brick barbecue center, native plant beds, and a vast terrace with fireplace, pizza oven, and vine-draped pergola dining area. The terrace overlooks a serene native garden with redwoods, wildflowers, and water features. All outdoor structures, built of wood, stone, and brick, harmonize naturally with the landscape.To the south of the pool lies the Music Studio, accessed by custom barn doors, featuring a vaulted ceiling, reclaimed Beachwood walls and floors, and refined details throughout.Beyond a trellised gate, the vine-covered Poolside Cottage includes four spaces: a sunlit exercise studio with built-ins; a hidden hydraulic trap door leading to a 2,000-bottle, climate-controlled wine cellar; a central private office with artisan-crafted woodwork and stained glass; and a cabana with tiled shower and changing room.In the garden's corner, the brick-and-wood Potting Shed, complete with Arts & Crafts lighting and replica leaded-glass windows, supports thriving native landscaping.At 4814 W 1st Street, the Guest House is a fully renovated 1949 2 bedroom, 2 bath home in the Arts & Crafts style. Highlights include Judson Studios-stained glass, custom millwork, handcrafted kitchen cabinetry, and a fireplace with vintage Claycraft tile. The primary suite opens to a private porch overlooking Moroccan gardens. French doors open to a brick courtyard with pergola and lush fruit trees. A garage with custom storage, full laundry, and Tesla Powerwall add convenience to this compound
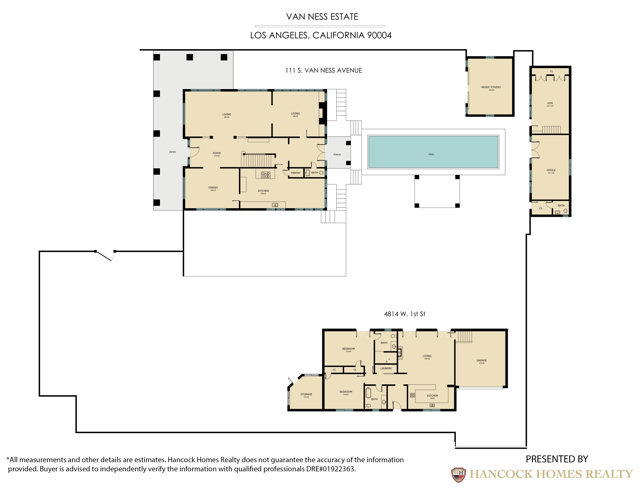
Los Angeles, CA 90077
8248
sqft6
Beds7
Baths A Grand Estate of Unrivaled Value in Holmby Hills! Offering an extraordinary opportunity to acquire a trophy property at one of the most competitive price points in the Platinum Triangle, this grand Tudor estate serves as a benchmark for value in prestigious Lower Bel Air. Privately positioned up a long, gated driveway, this extremely private estate greets guests with a dramatic two-story entry and sweeping staircase, introducing a home defined by its impressive scale and timeless elegance. The main level is designed for sophisticated entertaining, featuring an expansive living room with soaring ceilings, a formal dining room, and a gourmet chef's kitchen with a butler's pantry and sun-filled breakfast area. For the modern professional, a magnificent two-story library with vaulted ceilings offers a serene retreat, while a dedicated gym with a ballet bar caters to wellness and movement. The home's versatile floor plan includes four spacious en-suite bedrooms on the upper level and two additional en-suite bedrooms downstairs, providing ideal accommodations for guests or a growing family. Just moments from the premier offerings of Beverly Hills, Century City, and Westwood, this estate represents a rare convergence of prestige, absolute privacy, and incredible value in one of the world's most coveted neighborhoods.

Montclair, CA 91763
0
sqft0
Beds0
Baths The LAAA Team and S&T Group of Marcus & Millichap is pleased to present the Montclair Mixed-Use Residential Development Opportunity, a premier 5.975-acre infill site located at the southeast corner of Arrow Highway and Fremont Avenue in Montclair, California. Situated within the North Montclair Downtown Specific Plan, the property offers a rare opportunity to develop a large-scale, transit-oriented residential community in one of the Inland Empire's most forward-looking urban districts. Its designation as both a High Resource Area and a Difficult Development Area (DDA) provides meaningful advantages for affordable or mixed-income housing through enhanced federal tax credit basis adjustments and state-level incentives.PropertyThe proposed plan envisions a two-phase community integrating multifamily apartments and for-sale townhomes to meet diverse housing needs. The 1.76-acre northern parcel is planned for a five-story building with 142 to 180 rental units (80102 units per acre), while the 2.68-acre southern parcel is designed for 59 townhomes at 22 units per acre, complemented by a 0.37-acre public park at Fremont and Olive. Together, they form a cohesive, mixed-density neighborhood that aligns with the City's long-term downtown vision. Development would likely include a Specific Plan Amendment allowing cumulative density across parcels and refinements to internal street and shopfront layouts.LocationCentrally positioned within Montclair's Downtown Focus Area, the site enjoys outstanding access to major employment centers and transit. It is within one mile of the Montclair TransCenter, serving Metrolink, Omnitrans, and the upcoming Gold Line (L Line) extension, providing seamless connectivity from the Inland Empire to Pasadena and Downtown Los Angeles. The location also offers immediate access to I-10, Central Avenue, and Arrow Highway.Serving as a major catalyst for the area's revitalization, CIM Group's $200-million transformation of Montclair Place is redefining the city's retail core into a vibrant mixed-use destination with 209,000 square feet of new retail, dining, and entertainment, including the 130,000-square-foot Montclair Theater and Main Event's 51,800-square-foot family venue. This large-scale "eat-ertainment" hub, anchored by venues such as The Canyon, Lazy Dog, and Pier 88, has become a powerful driver of residential demand and rent growth.With its prime infill location, transit access, and strong public-private investment synergy, the Montclair development site represents a rare opportunity to deliver a transformative housing community within one of Southern California's most dynamic growth corridors.
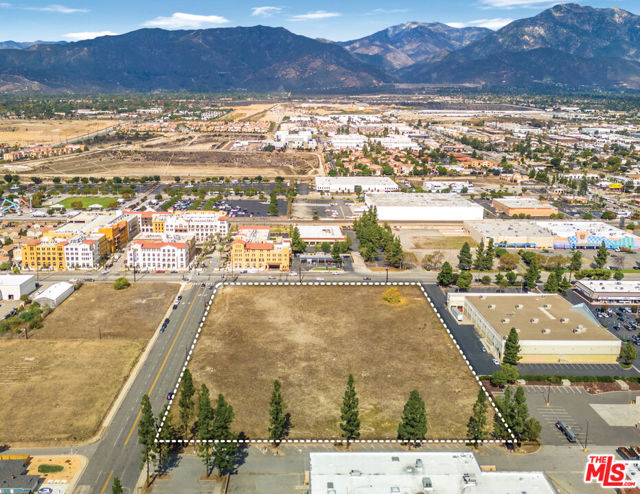
Page 0 of 0



