search properties
Form submitted successfully!
You are missing required fields.
Dynamic Error Description
There was an error processing this form.
San Jose, CA 95129
$2,688,888
1736
sqft4
Beds2
Baths Prime Location! Top Schools! Welcome to this charming 4-bedroom, 2-bathroom home located West San Jose boarding Cupertino. This home boasts 1,736 square feet offering ample space for comfortable living with a functional floorplan, an inviting front courtyard, and a private backyard with no rear neighbors. The home is highlighted with a whitewashed beamed ceiling, lots of windows, wood laminate flooring, fresh paint, updated baseboards, and vertical window coverings with a newer roof, new furnace, and a partial copper repipe. Situated within the Cupertino School District, the home offers top-rated schools and is close to parks, shopping, dining, with easy access to 280, Lawrence Expressway and major tech campuses.

Rancho Palos Verdes, CA 90275
3309
sqft4
Beds4
Baths Come see this Coastal Fortress with Unrivaled Panoramic White Water Views in Rancho Palos Verdes before it's GONE! Perched high above the coastline, this exceptional single-family residence combines high end construction with timeless coastal luxury. Engineered for privacy, strength, and peace of mind, this estate offers panoramic white water ocean views stretching along the Rancho Palos Verdes coastline and expanding out to Catalina Island and beyond. Designed for both function and elegance, the home features 4 spacious bedrooms, each with its own private en-suite bathroom. Whether hosting guests or accommodating family, everyone enjoys ultimate comfort and privacy. Solidly built with enduring materials and thoughtful craftsmanship, this home offers a rare sense of security while embracing light-filled open living spaces. Enjoy uninterrupted views of crashing waves, serene sunsets, and the shimmering Pacific on a daily basis. This Rancho Palos Verdes coastal property is a rare blend of strength, privacy, and natural beauty — it is not just a home, it’s a legacy and can now be your own.
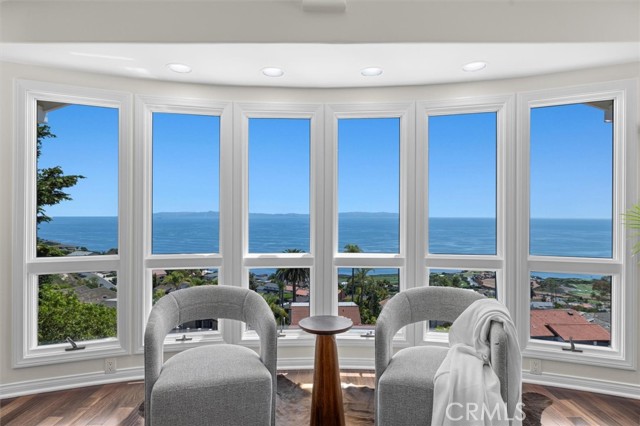
Millbrae, CA 94030
0
sqft0
Beds0
Baths 432 Richmond Drive is a well-maintained 6-unit multifamily investment opportunity located in the heart of Millbrae. This rare offering features a desirable unit mix of four (4) spacious 2-Bed/1-Bath units and two (2) 1-Bed/1-Bath units, with a gross building area of approximately 6,390 square feet on a 6,944 square foot lot. The property benefits from a BRAND NEW ROOF installed in 2025, separate electric meters, carport parking with storage, and on-site laundry with two (2) coin-operated washers & dryers. The seller has already contracted and scheduled with a local plumbing company to have the Sewer Lateral Line Replaced and compliant. Centrally located just blocks from Millbraes vibrant downtown, tenants enjoy close proximity to Safeway, Trader Joes, BART/Caltrain, top-rated San Mateo County schools like Mills and Capuchino High, and an array of shops and restaurants along Broadway. With easy access to SFO, Highway 101, and I-280, this asset offers both strong commuter appeal and long-term value. This is an ideal opportunity for investors seeking a stabilized asset in one of the Peninsulas most sought-after rental markets.
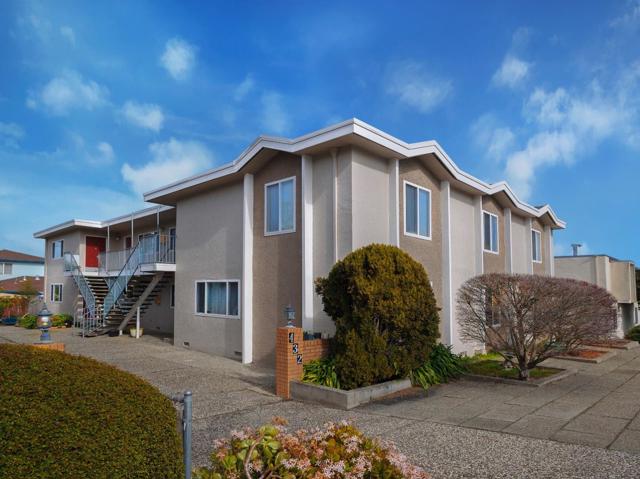
Millbrae, CA 94030
2058
sqft4
Beds3
Baths Completed in April 2025, this BRAND-NEW contemporary home offers UNOBSTRACTED PANORAMIC VIEWS of the bay and beyond. Enjoy breathtaking sights of the citys glittering lights and watch planes take off and land at San Francisco International Airport right from your own home. Designed for modern living, it features recessed lighting, wide-plank hardwood flooring throughout, quartz countertops, a center island and stainless-steel appliances in the stylish eat-in kitchen, along with spa-like bathrooms with frameless glass shower enclosures and a dedicated laundry room. Energy saving options include owned solar panels and EV charging. An expansive outdoor deck provides the perfect space to take in the MILLION-DOLLAR VIEWS. Located around one mile from Highway 280, highly-rated Taylor Middle School and Mills High School, and the vibrant Downtown Millbrae, this never-lived-in home is a RARE FIND, offering stunning views and unbeatable convenience. Don't miss this incredible opportunity!

Gilroy, CA 95020
2188
sqft4
Beds3
Baths This incredible single-story home offers endless potential for your dream homestead located on 3.5 fenced acres. With ample space, it is the perfect canvas for horse enthusiasts or buyers seeking a peaceful country lifestyle. The light-filled, open layout home features spacious interiors with modern updates. The well-equipped kitchen is perfect for preparing meals from your own harvest. Premium GemCore flooring provides beauty with function. A 600 sq ft attached gazebo overlooks the pool, gardens, and mountains - ideal for entertaining or relaxing. Embrace farm-to-table living with custom gardening areas, over 60 types of fruit and nut trees, and room to expand. The property includes a 3-stall horse barn, each with its own paddock, a separate stallion barn, modern tack room, and a full-size dressage arena with Pinnacle footing from Attwood Equestrian - a dust and water-free surface. Accommodating animals is easy, with facilities for horses, cows, goats, and chickens. Koi pond with waterfall makes for virtually maintenance free enjoyment; Surrounded by mature trees, the home stays bright in winter and cool in summer. Water is plentiful and well-managed; 8kw solar array, fully owned, sparkling pool, RV/trailer parking, and close proximity to wineries, shops, and schools.
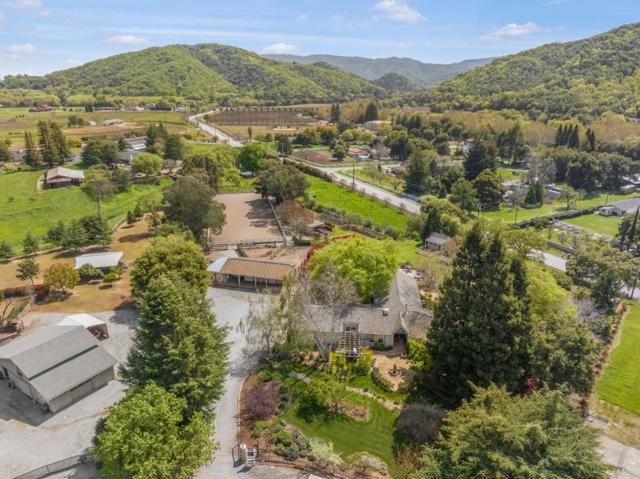
San Ramon, CA 94582
4176
sqft5
Beds4
Baths Welcome to an exceptional residence nestled within the highly sought-after Windermere community of San Ramon. This expansive 4,176 sq. ft. estate effortlessly combines timeless elegance with modern comfort, offering five generously sized bedrooms and three and a half impeccably designed bathrooms. Created for both refined living and elegant entertaining, the home boasts a chef’s kitchen adorned with premium finishes and high-end appliances—perfectly suited for culinary artistry. A bespoke wine cellar, thoughtfully tucked beneath the staircase, adds a sophisticated touch for the wine enthusiast. Step outside into a serene backyard retreat, ideal for intimate evenings or vibrant gatherings under the California sky. Set within a welcoming, family-friendly neighborhood and served by some of the top-rated schools in the nation, this residence offers more than just luxury—it offers a lifestyle of opportunity, connection, and enduring value. Experience the pinnacle of California living in a home where every detail has been carefully curated. Welcome home.
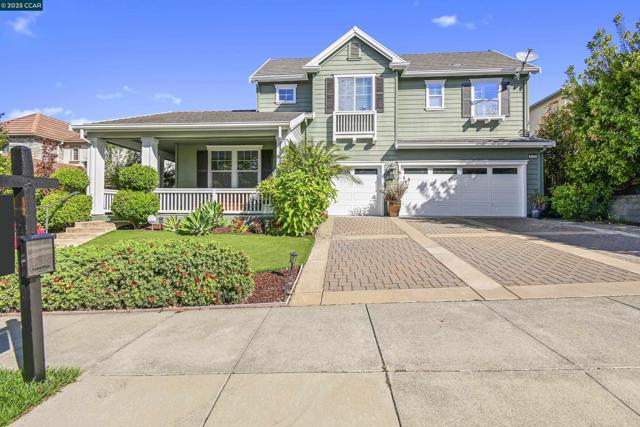
San Francisco, CA 94112
3195
sqft4
Beds3
Baths Every detail of this thoughtfully reimagined Westwood Park residence reflects care, craftsmanship, and a genuine love of home. Extensively remodeled and expanded, 611 Miramar offers the rare combination of timeless architectural charm and modern design, creating a living experience that feels both elevated and inviting. Set on a peaceful, tree-lined street in one of San Franciscos most beloved neighborhoods, the home is surrounded by character-rich neighbors, manicured gardens, and a true sense of community. Inside, sunlight pours through the new windows, illuminating the homes warm, open layout. The kitchen anchors the main level with designer cabinetry, sleek marble counters, and premium Thermador appliances that make cooking and entertaining effortless. With four spacious bedrooms and two additional versatile rooms, the home offers room for everyone in the family plus flexible space for guests, a home office, or creative pursuits. Every finish, fixture, and material was chosen with intention. Just moments from Ocean Avenue shops, Whole Foods, and the Muni line, Westwood Park delivers the rare combination of suburban tranquility and city convenience-making this property a true San Francisco gem.
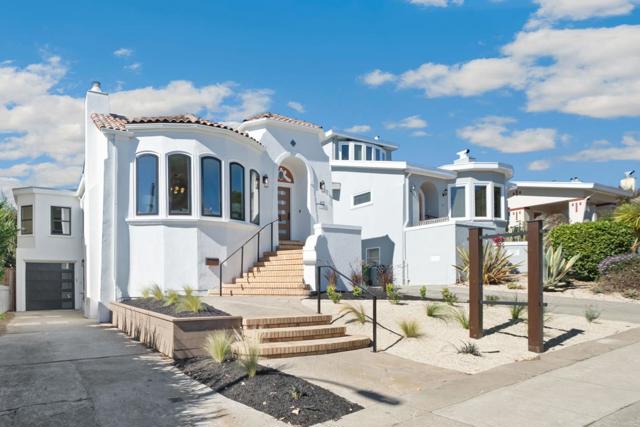
San Jose, CA 95121
3349
sqft5
Beds4
Baths Welcome to an exceptional 5-bed, 4-bath residence built in 2019 by Lafferty Communities, offering 3,300+ sqft of luxurious living space. Perfectly situated at the end of a quiet cul-de-sac, this Northwest-facing home sits on one of the most desirable lots in the community, featuring unobstructed views & an elevated sense of privacy. Step inside to find soaring ceilings, expansive windows, & a bright open floor plan that blends modern design w/timeless comfort. The chefs kitchen features a grand quartz-topped island, premium Bertazzoni appliances, & ample cabinetry ideal for the inspired home chef. The great room seamlessly connects to the kitchen & dining areas, creating an effortless flow for both entertaining & everyday living. Upstairs, the primary suite is a peaceful retreat w/breathtaking mountain views, his & her walk-in closets, dual vanities, a spa-like soaking tub, & a modern glass-enclosed shower. Additional beds are conveniently located on the main level, offering flexibility for guests & family. The backyard features custom hardscaping, lush landscaping, & multiple seating areas perfect for al fresco dining or relaxing under the stars. Additional highlights include brand-new carpet, a finished two-car garage, & the assurance of a newer, meticulously maintained home.
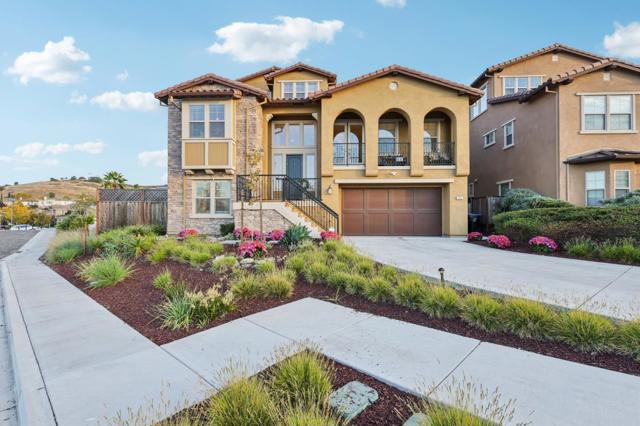
Hayward, CA 94542
4139
sqft4
Beds5
Baths Stunning custom-built home in an exclusive gated community in the Fairview District with breathtaking Bay and SF skyline views. This 4-bedroom, 4-bathroom residence offers luxurious living with all ensuite bedrooms featuring walk-in closets. Step through the grand double doors into a soaring entry with a circular glass staircase and a custom chandelier. The open-concept layout features rich hardwood floors throughout, two full kitchens, including a prep kitchen, and two laundry rooms one on each level for added convenience. The main kitchen features premium appliances, quartz countertops, and modern finishes. Multiple view decks and large windows showcase panoramic vistas. The primary suite offers a spa-like bath with a soaking tub, walk-in shower, dual vanity, and custom tilework. Additional highlights include a paid-off solar system, EV charger, whole-house ventilation system, and beautifully landscaped outdoor spaces. A rare opportunity to own a showstopping home with privacy, functionality, and views in the Bay Area.
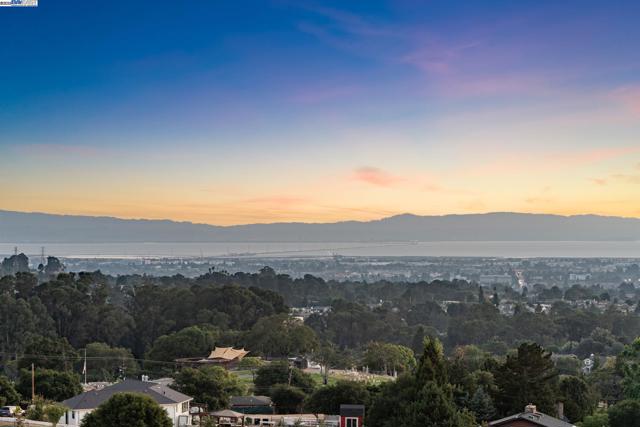
Page 0 of 0



