search properties
Form submitted successfully!
You are missing required fields.
Dynamic Error Description
There was an error processing this form.
Los Angeles, CA 90046
$2,695,000
3091
sqft3
Beds5
Baths Corporate owned and competitively priced at $2,695,000, this striking modern retreat occupies one of the most coveted addresses on Hollywood’s Prime Celebrity Row—a destination known for privacy, prestige, and proximity to the Sunset Strip. Walls of glass frame serene canyon and treetop views, creating seamless indoor-outdoor living across nearly 3,100 sq ft of contemporary design. Expansive decks invite effortless entertaining, from sunset cocktails to dinner parties under the stars. Inside, open living spaces flow together with natural light and clean architectural lines. The dramatic primary suite offers a spa-inspired bath, custom walk-in closet, and a private balcony suspended in the trees. The flat backyard with turf lawn and koi pond provides a peaceful, low-maintenance setting with ample space to add a pool or spa if desired. Additional features include wide-plank oak floors, smart-home technology, a new HVAC system, elastomeric roof coating, and an 8-camera security system. With parking for five cars and direct Runyon Canyon trail access, this home delivers the rare blend of privacy, design, and location that defines the Hollywood Hills lifestyle.
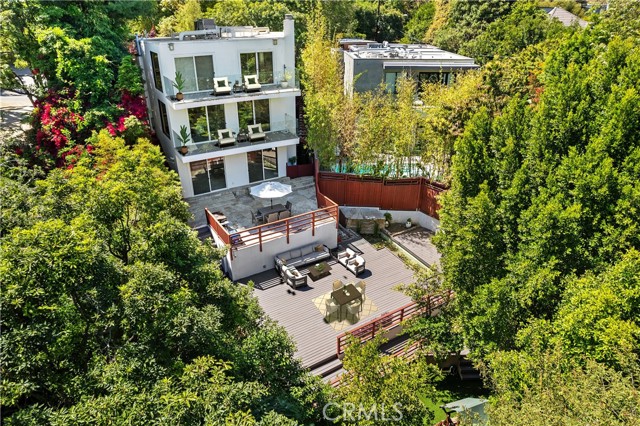
Newport Beach, CA 92663
817
sqft2
Beds2
Baths Original duplex on a 25' x 90' R-2 lot —Each unit 1BD/1BA up + 1BD/1BA down—with two detached single-car garages. Laundry in garages. Prime Peninsula location with strong future potential for building or redevelopment. Trust sale: agent(s) related to Trustee. Property being sold as-is; seller to make no repairs. Do not disturb tenants. Lease information on file at the listing office.
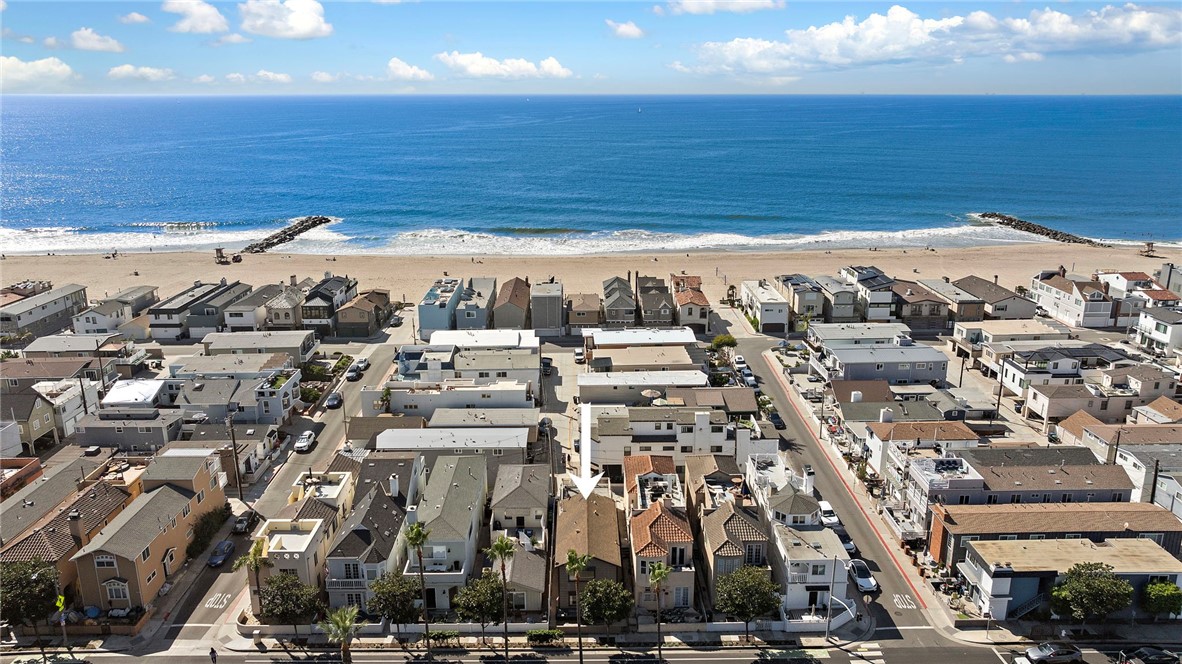
Santa Monica, CA 90403
2390
sqft3
Beds4
Baths Welcome to 1032 Third Street, Unit #101 a rare, newly renovated, and spacious 2,400 sq. ft. three-bedroom, three-and-a-half-bath luxury front-facing townhome located in one of Santa Monica's most coveted neighborhoods: the chic and vibrant Wilshire-Montana district. Just blocks from the iconic Santa Monica Bluffs and moments from the shops, cafs, and restaurants of both Montana Avenue and Wilshire Boulevard, this home is perfectly positioned for an exceptional coastal lifestyle.This beautifully updated residence offers an expansive, sun-filled interior with abundant natural light throughout and refreshing ocean breezes flowing in from the nearby coast. The home features all new floors just installed, along with an updated kitchen showcasing stainless steel appliances, new cabinetry, and countertops. The generous front-facing living and dining areas include windows on all sides and limited shared walls. A private patio extends off the main living spaceperfect for indoor-outdoor entertaining and relaxation.All three bedrooms are en suite and impressively sized, offering far more space and comfort than typically found in townhomes. The oversized primary suite features soaring ceilings, exceptional light, and a spa-like bath with dual vanities, a soaking tub, a separate shower, and a wraparound front-facing deck. Additional highlights include a private, direct-access two-car garage, a bonus storage area, and entry through a gated, secure building.Constructed in 2007, the property showcases quality craftsmanship and solid construction in a community known for its exceptional maintenance and quiet, residential feel. Situated north of Wilshire and south of Montana Avenue, this townhome is moments from Palisades Park, the Bluffs, top-rated schools, and Santa Monica's best shopping, dining, and markets.With a rare blend of space, light, privacy, and location, this is Santa Monica living at its finesttruly one of a kind on the market today. Prime Roosevelt School District. See private remarks for all showings.
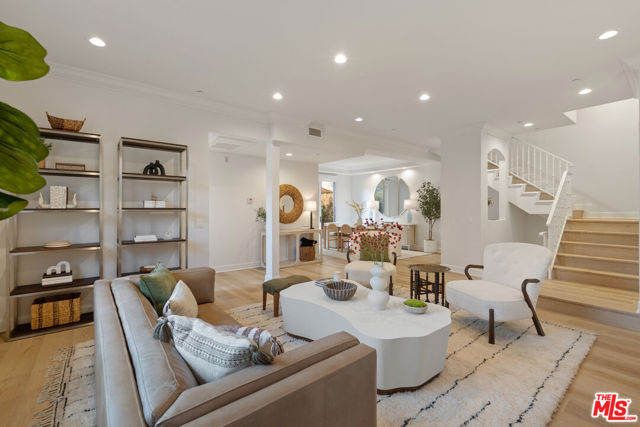
Los Angeles, CA 90049
4018
sqft3
Beds4
Baths This exceptional 3-bedroom, 4-bathroom 4,018 square foot corner townhome delivers resort-style living in the highly desirable guard-gated Ridge area of Mountain Gate in Brentwood Hills. Located in a very secluded area with 24 hr. security and unmatched serenity. Stanley Kramer, American Film Director, was the original owner of this property set behind a private iron gate with a beautiful courtyard offering complete privacy with only one common wall. This lavish home boasts a formal entry, dramatic staircase, expansive living room with fireplace, wet bar, soaring vaulted ceilings, floor-to-ceiling luminous windows, and elegant French doors displaying a well-manicured wrap-around yard and patios that are perfect for entertaining or quiet relaxation in a zen-like atmosphere with mature trees and koi pond. Spacious eat-in kitchen featuring Miele refrigerator, Wolf dual-convection ovens, Bosch dishwasher, two walk-in pantries and center island. The kitchen has easy access to the formal dining and living areas. One bedroom with ensuite bathroom is conveniently located on the first floor. Additional highlights include a library with fireplace and its own private patio, a dedicated laundry room and a double-attached garage with direct access to the home. Upstairs, retreat to an over-sized luxurious primary suite with a sitting area and a private Juliet balcony with tree-lined views. A huge spa-like bath offers a soaking tub, dual vanities, and a separate shower and bidet. Separately located upstairs is a private 2nd bedroom that has easy access to a full bath. The HOA includes community Pool/Spa, Trash Valet, exterior EQ and Fire Insurance as well as roof coverage. You will have the option to join Mountain Gate Country Club that offers golf, tennis, spa and dining. Easy 405 Freeway access, shopping, dining & spectacular hiking trails. Enjoy the tranquil, resort-like lifestyle and make this stunning colonial-style home yours. Call for a private showing.
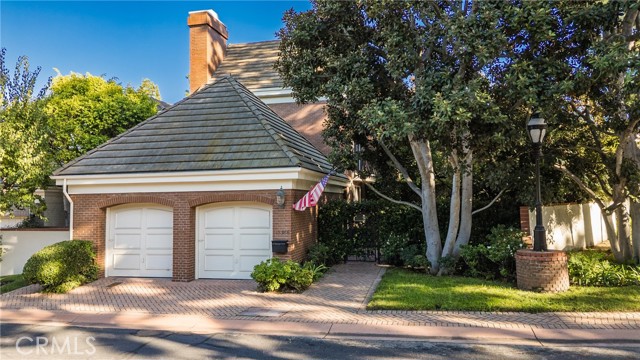
Los Angeles, CA 90046
2923
sqft4
Beds4
Baths Please Note: Seller may consider carrying ... Creative Financing or Lease with Option Potential ... A true sanctuary in the city located on a cul de sac street with gorgeous views and ultimate privacy; this truly authentic Spanish residence has been thoughtfully updated while preserving its timeless character. Located just moments from the best of shopping, dining, grocery stores, and hiking trails, this home blends elegance, warmth, and functionality in one of the most sought-after neighborhoods in LA. Be enchanted by original crown mouldings, refinished hardwood floors, and bespoke Murano light fixtures that honor the home's architectural heritage. The spacious living room is centered around a wood-burning fireplace and the home is framed by multiple Juliette balconies, inviting in light and breezes. Memories will be made in the custom kitchen, featuring stainless steel appliances, durable quartzite countertops, elegant cabinetry, a picturesque Bertazzoni range. Enjoy casual mornings in the cozy breakfast nook with custom chic upholstery, or entertain in style in the formal dining room, adorned with designer wallpaper and a custom wet bar. The primary bedroom offers a tranquil retreat with a spa-inspired bathroom featuring steam shower, and views you can enjoy morning or evening. A second bedroom and additional flex space offer versatility for office, nurseries, or home-exercise equipment. An additional ADU-style suite with its own kitchenette and bath provides perfect flexibility for guests, work-from-home needs, or extended family. Outside, the home truly shines. A wraparound terrace, side patio, and private flat grassy yard are perfect for entertaining or enjoying serene moments. Dine al fresco on the custom-built deck, relax by the Moroccan-inspired fountain, or pick fresh fruit from your own lemon and pomegranate trees. With an attached garage, ample storage, and convenient street parking, this home offers both beauty and practicality. Additional upgrades throughout with smart home features including NEST, security cameras, door locks, and a Sonos sound system, this property also includes a new roof, newer plumbing and electrical, and a large laundry room. Located just minutes from Chateau Marmont, Sunset Plaza, Pace Restaurant, and top-rated schools like Wonderland Ave Elementary, plus Bristol Farms, Whole Foods, Trader Joe's, Equinox, farmers markets, and Runyon Canyon-- this is a rare opportunity to own a one-of-a-kind residence that blends authentic charm with luxurious modern living.
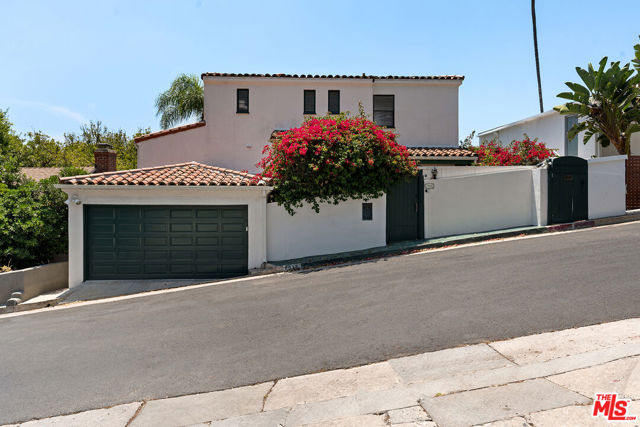
Los Angeles, CA 90068
3516
sqft4
Beds5
Baths This classic Hollywoodland Spanish Colonial Estate circa 1928 is sited with privacy and bathed in natural sunlight offering stunning original character, sensational views of the canyon and city lights, spacious bright rooms and a full separate parcel landscaped as a private park with meandering paths and a myriad of fruit and flowering specimens. The gated courtyard at street level leads to tiled grand formal entry and dramatic living room with towering wood beamed ceiling, authentic stone fireplace, and original casement windows and French doors leading to a romantic balcony to take in the view. Unique pentagonal dining room opens to balcony and spacious eat-in cooks' kitchen, with vaulted wood beamed ceiling, chef's appliances, large breakfast area plus butler's pantry. Stunning tiled staircase leads to middle level with an office and three bedrooms including a luxurious primary suite; with large bedroom and gorgeous vintage style black-and-white en suite bath with floor to ceiling tiles, double sink and separate tub and shower. The third level features flex space with three spacious bright original rooms with high ceilings and natural light: including an office/library with exterior entrance, a second living room opening to a large patio; and separate family room/4th bedroom with oversized tiled bath. All three levels feature flow to outdoor covered and open balconies. This property includes a second parcel with its own APN that has been transformed to an outdoor wonderland navigated on foot through dozens of varieties of fruit, rosemary, lavender and wild sage. Entertain large groups outdoors in the lower area of the lot featuring a huge tiled patio with built-in grill. Original hardwood floors, unpainted casement doors and windows, vintage Spanish tile, built-ins, hand crafted wrought iron, and clay tile roof are some of the classic hallmarks of this historic home. Additional bonus room w/half bath. A short walk to the village offers a neighborhood cafe and grocery. An impeccable original offering beauty, ease and comfort.
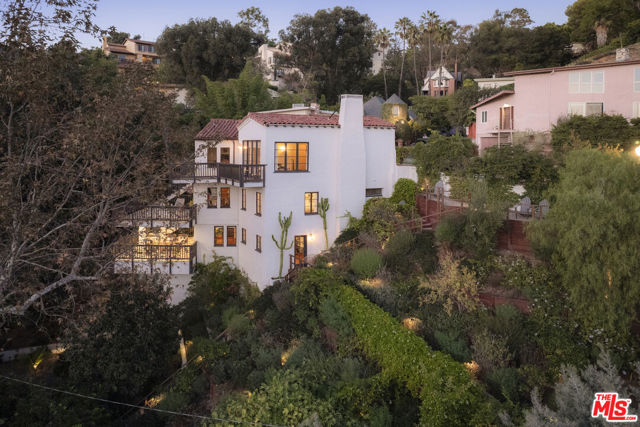
Newbury Park, CA 91320
5770
sqft5
Beds6
Baths Stunning Private Estate in Exclusive Gated Sedona at Dos Vientos Ranch! Spacious Plan Offers 5,770sf w/Over $400k in Upgrades incl. Custom Pool & Spa w/Limestone Coping and Auto Cover and an Adjacent Outdoor BBQ Island. This Immaculate Home Features an Open Flowing Floor Plan with Soaring 12-Ft Ceilings. Exquisite Designer Details Convey the Home's Fine Craftsmanship w/Custom Tile & Cabinetry Work and Grand Scale Premium Quality Doors & Windows. Gourmet Chef's Kitchen w/Oversized Island, Granite, Stainless Thermador Appliances and Large Pantry. The Adjoining Family Room Has a Fireplace and French Door to Outdoor Pavilion. Formal Living Room Magnificent Fireplace w/Soaring Custom Mantel and Cathedral Ceiling. There's also an Indoor/Outdoor Gym, and a Stylish Billiard Room (or Formal Dining). The Over-Sized Master Suite has a Recessed Ceiling, Sitting Area & Large Balcony Deck w/Views. The Spa-Quality Bath has a Soaker Jetted Tub, Oversized Walk-In Dual-Head Shower, Double Vanity and Large Fully Built-Out Walk-in Closet. Exquisite Stonework, Custom Draperies and Wallpaper Frame the Luxurious Setting. All of the Bedrooms are Ensuite w/Personalized Bathrooms, Custom Shutters or Drapes and Designer Light Fixtures. The Outdoor Patio Overlooks the Pool. Large Recreation Room or Upstairs Den, w/Wood Floor & Beam Ceiling. Expansive Private Yard with Amazing Valley Views, Front Courtyard with Cozy Fireplace, Big Side Yards, Backyard Fire Pit Sitting Area and Grass Area Backs to Green Belt w/Views for Privacy. Indoor/Outdoor Year-Round Living. Prime Location w/Easy Access to Trails and State Park w/Spectacular Mountain and Ocean Views from Ridge Across from the Home. Sparkling Swimmer's Pool, Lush Landscaping and a Coveted Three-Car Side-by-Side Garage. Large Laundry w/Cabinets, Sink and Folding Counter. An Exemplary Estate w/Amenities and Privacy Beyond Compare. Close to Shopping and Services, w/Sycamore Canyon K-8 Calif. Distinguished School, Parks and 11 miles to the Ocean. Thirty minutes to Malibu and Channel Islands Harbor or a Country Road to Westlake Village. Private and Prestigious, Call for an Appointment Today!

Los Angeles, CA 90068
2386
sqft3
Beds4
Baths Thoughtfully updated mid-century pool home located on a peaceful cul-de-sac in Outpost Estates, the most picturesque of all Hollywood Hills canyons. A quietretreat tucked away in the hills overlooking the city. Every room in this home boasts a view. Built in 1955, this 2,386 sq ft residence has been reimagined and expanded bythe current homeowners. Decks seamlessly integrate the interior with nature, for maximum enjoyment of the warm Southern California climate. La Cantina doors openonto lush, verdant terraced gardens and a stunning decked pool area with massive canyon hillside views as far as the eye can see. The inviting living room spills onto to aterrace, where entertaining can flow from the cozy fireplace to an alfresco candlelit dinner.Adjacent to the living area is a dining room featuring custom built bookshelves.Beyond the dining room lays a bright modern kitchen with walk-in pantry, equipped with dual ovens and a breakfast bar. Upstairs you'll find more views from every room.There are two generous ensuite primary bedrooms with updated bathrooms and ample closets and another smaller bedroom with easy access to a full bathroom in thehallway. Adjacent to one of the primary bedrooms lays a separate office with double doors opening on to a terrace with more hillside views, where one can enjoy coffee andget fresh air during the workday. Other special areas of the home include a stand-alone pink hued writer's hut in the garden with windows looking out to nature, equipped with AC; a wet room toilet adjacent to the pool area; a remodeled double garage with epoxy floors that can be used as an extra leisure/entertainment space, or can accommodate two full-sized cars. About the area: Historic Outpost Estates covers roughly 1 1/2 square miles and is bordered by Mulholland Drive to the north, Franklin Canyon to the south, Runyon Canyon Park to the west and Cahuenga Boulevard to the east. It is an area steeped in classic Hollywood lore, that has been home to many beloved movie stars. A positive community environment is an added benefit with the active Outpost Neighborhood Association. There is proximity to the city and freeways, yet also peaceful privacy. Nearby: Burbank studios, Hollywood, shopping, dining, entertainment, walking/hiking trails, Runyon Canyon (walking distance), the Hollywood Bowl. With views reminiscent of the South of France, this special home is not to be missed.
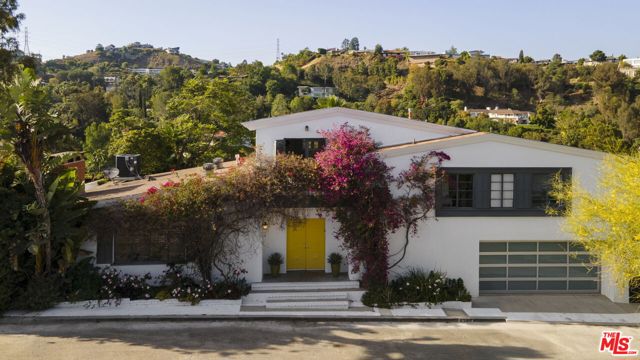
San Luis Obispo, CA 93401
4145
sqft4
Beds4
Baths Welcome to a beautifully reimagined 4 bedroom residence nestled in one of the most tranquil and picturesque corners of the San Luis Obispo Country Club. Backing to gently rolling hills and showcasing sweeping views of the breathtaking Edna Valley, this thoughtfully remodeled home offers the perfect fusion of peace, privacy, and luxurious comfort, all within one of the region’s most sought-after school districts. Step inside to discover an inviting interior where warm hardwood flooring flows throughout, setting the stage for timeless elegance. At the heart of the home, the expansive chef’s kitchen is anchored by a striking granite-topped island, perfect for culinary creations and casual gatherings alike. The open-concept design effortlessly connects the kitchen, dining space, and outdoor patio, creating an ideal environment for entertaining or everyday living. Designed with intention, three of the four bedrooms are strategically positioned to capture stunning valley views, including the sumptuous primary suite and a private junior suite, each with its own full bath. The primary suite is a true sanctuary, complete with dual walk-in closets, a cozy fireplace, and a private balcony where you can savor morning coffee with the sunrise. Work from home in comfort and style from the light-filled dedicated office, thoughtfully designed with custom built-in storage. Downstairs, a versatile bonus room with two closets and direct garage access offers limitless potential as a guest suite, game room, gym, or creative studio. The oversized garage is a rare find, comfortably accommodating two vehicles plus ample room for storage, a workshop, or even a golf cart—perfect for those who enjoy the local lifestyle. An interior staircase from the garage leads to a spacious laundry room outfitted with floor-to-ceiling cabinetry and a deep utility sink for added convenience. Outside, your private oasis awaits. Relax beneath the covered patio, follow the breezeway to a peaceful lounge area and in-ground hot tub, or meander up the stone path to a secluded hilltop perch offering panoramic views of Edna Valley and the iconic Seven Sisters. Whether hosting guests or enjoying a quiet evening under the stars, the setting is nothing short of extraordinary. Timeless in design, flawless in function, and unmatched in location, this home offers a rare opportunity to own a slice of California’s Central Coast at its most serene.
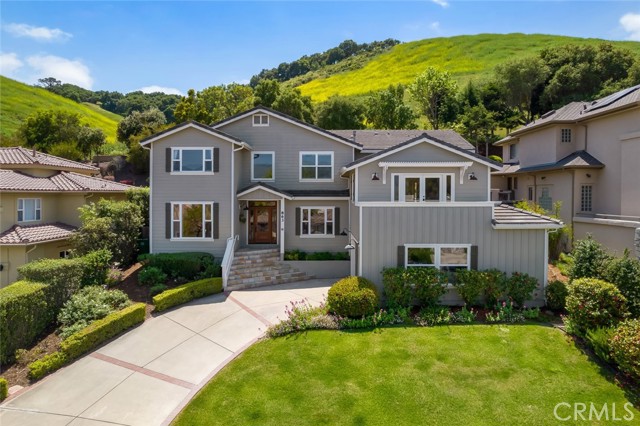
Page 0 of 0



