search properties
Form submitted successfully!
You are missing required fields.
Dynamic Error Description
There was an error processing this form.
Carmel, CA 93921
$2,695,000
1149
sqft2
Beds2
Baths Nestled in the heart of Carmel-by-the-Sea, McChesney House is a storybook single-level cottage that perfectly captures the essence of coastal living. Thoughtfully renovated in 2010 to preserve its timeless charm, this enchanting home features open-beam vaulted ceilings, skylights, a cozy window seat, charming flower boxes, and signature river rock accents throughout. Just a short stroll to both the white sand of Carmel Beach and town, the location offers the best of Carmel living. Mature oak trees frame the patio and deck, creating a peaceful and private space for outdoor living and entertaining. Inside, you'll find refinished Douglas Fir floors, built-in cabinetry, and a wood-burning fireplace. A single-car garage adds convenience to this idyllic retreat. Whether you're looking for a serene full-time residence or the perfect pied-a -terre, McChesney House is a rare and delightful gem in an unbeatable location!
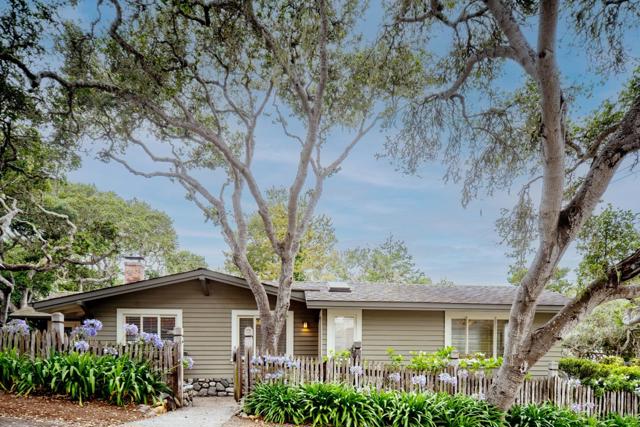
San Clemente, CA 92672
2224
sqft3
Beds2
Baths Exquisitely maintained, this originally four bedroom home offers numerous refined amenities on a desirable cul-de-sac location with breathtaking ocean, harbor and coastal hill views. A single level showpiece with 2,224 square feet of living space. Step through the custom teak entry gate into your secure and private courtyard, centered around a gas fireplace embraced by custom French doors. Brazilian hardwood floors extend through the adjacent kitchen, guiding you into a sun-filled dining area illuminated by skylights. The countertops are crafted from Caesarstone and are paired beautifully with Starphire glass-faced cabinetry. Enjoy premium appliances from Wolf, Viking, Jennair, and Monogram. The stunning living room showcases Sisal coconut fiber flooring and a vaulted tongue-and-groove ceiling with surround sound. Relax with sit-down ocean and harbor views through the custom Marvin French doors. A herringbone firebox, accented with a single slab of travertine surround, completes the inviting ambiance. The primary bedroom features expansive glass doors opening to ocean breezes and lay-down sunset views. The main bathroom impresses with a spacious walk-in shower, operable skylight, and a deep Japanese style soaking tub offering mountain and ocean views. Thoughtful details abound, from custom made walk in California Closets to Ginger lighting and heated vanity mirrors. The lavatory bidet is Toto and has wall-mounted controls. A guest bedroom with private access offers an ensuite full bathroom, while two additional rooms have been transformed-one into a tranquil Zen like space with custom Japanese meditation bench and French doors facing a peaceful water feature, and the other into an E-savvy library with built-in cabinetry and a workspace designed to de-clutter cords. Step outside to enjoy a game of bocce ball, then unwind in the private recessed Kiva with a gas fire pit. And there's more: Perimeter camera security system, Interior motion sensors, Audio/Visual E closet, Two tankless water heaters, Automated patio awnings, Epoxy garage floors, Ultra-smooth wall surfaces, Light concrete roof tiles, Deep utility garage sink, Recessed lighting and Upgraded electrical panel. An impeccable home - make it yours.
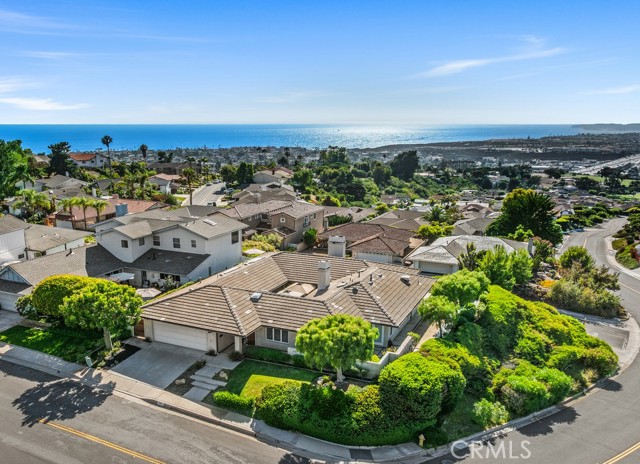
Pleasanton, CA 94566
3706
sqft5
Beds4
Baths Spacious 5 bedroom, 3.5 Bath Shapell Home located close to Downtown Pleasanton and Parks. One oversized room can be used as a media room/den or used as a 5th bedroom. Long aved driveway with spacious 3 car garage with brick accents, spacious balcony, and manicured yards. Formal foyer with double entry doors, high ceilings, oversized windows, recessed lighting, new paint. Living space with lots of natural light. Ultra high ceilings with niches and modern lighting fixtures. Inviting formal dining room with unique wall textures, crown molding, and easy access to the permitted sunroom or gourmet chefs kitchen. The kitchen features granite countertops, high end cabinets, gas appliances, and walk-in pantry. Hardwood flooring on the first floor, wall-to-wall carpeting on the second floor. Resort style master bedroom, reading bench, seating area, and spa like master bathroom retreat with a walk-in shower and oversized soaking tub. 4 spacious bedrooms, ceiling fans, updated bathrooms showers/vanities/backsplashes. Bonus storage and central vacuum system. Oversized side/backyards, redwood fencing, mature trees/plants, and gazebo. Walking distance to Mission Park. Oversized front yard on a private cul-de-sac where neighbors often get together for in the court for gatherings/activities.
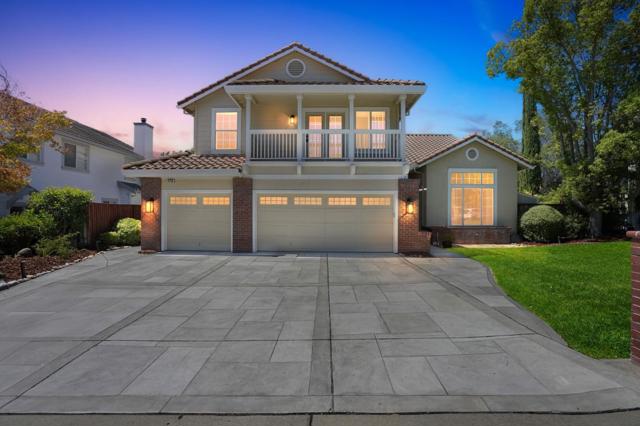
Los Angeles, CA 90064
3863
sqft4
Beds3
Baths Timeless English Country Revival Home Right Across From The Griffin Club! Nestled behind manicured hedges and lush landscaping, this stately and spacious home stands with quiet elegance in one of Cheviot Hills' most iconic locations, directly across from the Griffin Club. With its crisp white facade, wrought iron railings, and classic columned portico, the home exudes both grandeur and warmth from the very first glance. Step inside and be transported by a graceful blend of old-world charm and modern-day comfort. Period moldings, vintage-inspired light fixtures, and richly preserved hardwood floors echo the home's storied past, while oversized windows bathe each room in natural light. The sun-drenched formal living room, anchored by a striking carved fireplace, flows seamlessly into a window-lined dining room, an ideal setting for both everyday elegance and special occasions. The kitchen, bright and pristine, offers abundant cabinetry, a walk-in pantry, and stainless-steel appliances, including oversized side by side SubZero refrigerator and freezer, perfectly functional today, yet brimming with potential for your personal touch. Just beyond, an expansive family room beckons with custom built-ins, a cozy reading nook, and walls of glass that open to the outdoors, creating an effortless indoor-outdoor flow. The outdoor living space is a private oasis with sparkling pool surrounded by mature trees, and a versatile detached bonus space ideal for a home office, guest suite, or creative studio. Upstairs, spacious bedrooms include a serene primary suite with a wrought iron balcony overlooking treetops and distant city lights. The bathrooms enchant with whimsical vintage tile, colorful cabinetry, and charming built-ins, adding a playful nod to the home's heritage. Set in the heart of the Westside, just minutes from Century City, Beverly Hills, and in award-winning Overland Elementary district, this rare offering captures the essence of Cheviot Hills living - architectural grace, flexible spaces, and an unbeatable location in one of Los Angeles' most beloved neighborhoods.
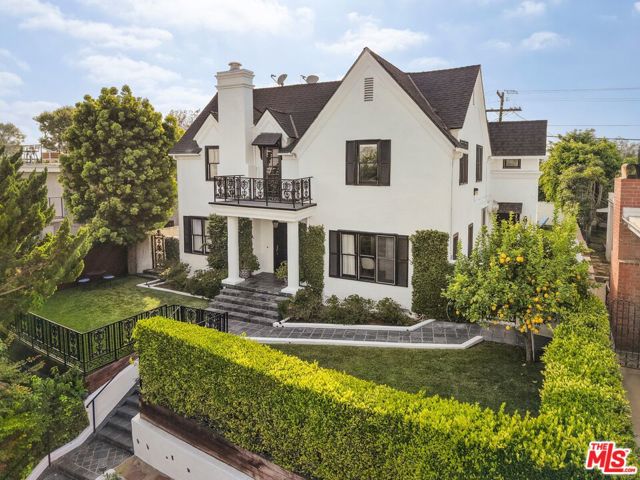
Venice, CA 90291
2073
sqft3
Beds2
Baths A Rare Architectural Gem in the Heart of Venice, 2008 Glencoe is both a serene sanctuary and a vibrant creative hub. Designed by renowned architect Steven Ehrlich for rock icon Perry Farrell, this one-of-a-kind residence fuses global influences with the soul of California modernism. A dramatic barrel-vaulted ceiling, expansive sliding glass walls, and flexible studio spaces create a dynamic interplay of bold geometry and seamless indoor-outdoor flow. At once sculptural and livable, the home offers an inspiring backdrop for both quiet retreat and effortless entertaining. Tucked into one of LA's most vibrant neighborhoods and complete with a rare three-car garage, this home is not merely a place to live, it's a bold statement of individuality and authentic creative expression.
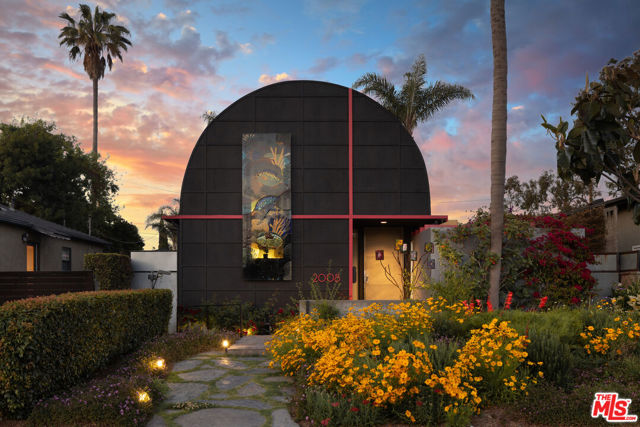
Menlo Park, CA 94025
1859
sqft4
Beds3
Baths This stunning new construction presents a modern farmhouse design with beautiful finishes in a sought-after Menlo Park location. The two-story floor plan has 4 bedrooms (all 4 bedrooms upstairs) and 3 full baths, stunning hardwood floors, Andersen windows and doors, and abundant natural light. Indoor outdoor living at its best as the living and dining area opens to the rear yard through stacking glass doors. The kitchen features sleek cabinetry, quartz countertops, and premium Thermador and Bosch appliances. The upstairs primary suite has a cathedral ceiling, private balcony, walk-in closet, and luxury bath with freestanding tub and rain shower. Three additional bedrooms share a stylish hallway bath, and a laundry room is also upstairs. Added highlights include attached garage parking for 2 cars, an EV outlet, landscaped yards, Enphase solar energy, and keyless entry. The location is ideal minutes from Meta headquarters, downtown Palo Alto and Menlo Park, and acclaimed Menlo Park schools.

Los Angeles, CA 90048
0
sqft4
Beds3
Baths Welcome to 425 N Croft Avenue, a stunning Spanish bungalow that effortlessly blends classic charm with thoughtful updates. This meticulously maintained 4-bedroom, 3-bath home is designed for both comfortable everyday living and elegant entertaining. From the moment you arrive, the gated and hedged property offers complete privacy and a serene retreat in one of the city's most desirable neighborhoods.Step inside to discover an abundance of natural light pouring through expansive windows, highlighting the home's high ceilings, exposed beams, and original wood floors. The living spaces are warm and inviting, centered around a wood-burning fireplace that adds character and charm to the open layout. The attention to detail is evident throughout, with thoughtfully designed spaces that combine style and functionality.The primary bedroom is a true sanctuary, featuring an en-suite bathroom and dual custom-built walk-in closets, and elegant French doors that open directly to the backyard, creating a seamless indoor-outdoor flow. A second bedroom also includes an en-suite bathroom as well as French doors leading to a side patio that connects to the backyard, providing a private retreat for guests. The remaining two bedrooms share a beautifully appointed bathroom, providing ample space and comfort for family or guests. An additional flexible space, formerly a garage, has been beautifully converted into a recreation room, perfect for a home office, gym, or media room.The heart of the home is the newly designed, high-end eat-in kitchen, complete with a custom leather banquette, extensive storage, and top-of-the-line appliances, including Thermador, Sub-Zero, and Bosch. This space is ideal for culinary enthusiasts and makes hosting gatherings effortless and stylish. Tile bathrooms throughout complement the home's sophisticated design, adding a touch of elegance while maintaining the classic Spanish feel.Step outside to enjoy the private backyard, an ideal setting for relaxing or entertaining. The outdoor space is as inviting as the interior, offering a tranquil environment that feels miles away from the hustle and bustle. Located in a highly sought-after area, the home offers easy access to premier shopping, dining, and entertainment, while still maintaining a peaceful, residential feel. With its perfect combination of classic Spanish charm, thoughtful updates, and exceptional location, this home presents a rare opportunity to experience the best of Los Angeles living.
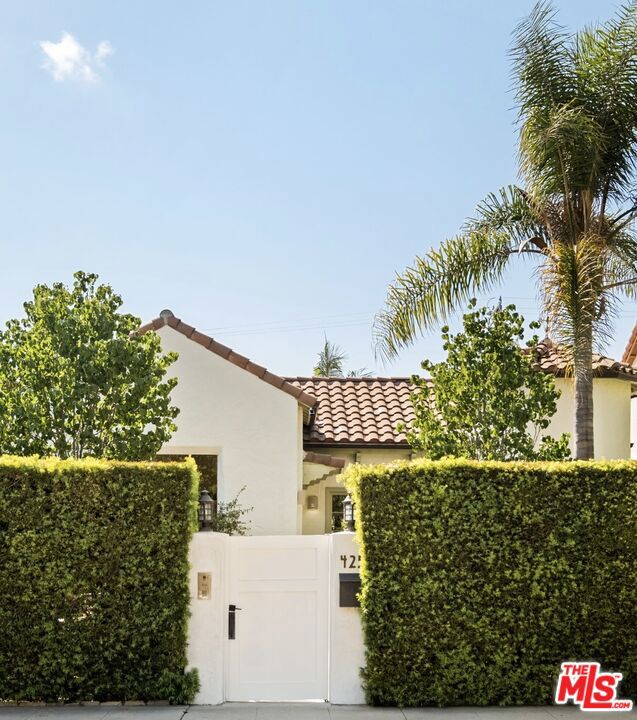
Los Angeles, CA 90049
4018
sqft3
Beds4
Baths This exceptional 3-bedroom, 4-bathroom 4,018 square foot corner townhome delivers resort-style living in the highly desirable guard-gated Ridge area of Mountain Gate in Brentwood Hills. Located in a very secluded area with 24 hr. security and unmatched serenity. Stanley Kramer, American Film Director, was the original owner of this property set behind a private iron gate with a beautiful courtyard offering complete privacy with only one common wall. This lavish home boasts a formal entry, dramatic staircase, expansive living room with fireplace, wet bar, soaring vaulted ceilings, floor-to-ceiling luminous windows, and elegant French doors displaying a well-manicured wrap-around yard and patios that are perfect for entertaining or quiet relaxation in a zen-like atmosphere with mature trees and koi pond. Spacious eat-in kitchen featuring Miele refrigerator, Wolf dual-convection ovens, Bosch dishwasher, two walk-in pantries and center island. The kitchen has easy access to the formal dining and living areas. One bedroom with ensuite bathroom is conveniently located on the first floor. Additional highlights include a library with fireplace and its own private patio, a dedicated laundry room and a double-attached garage with direct access to the home. Upstairs, retreat to an over-sized luxurious primary suite with a sitting area and a private Juliet balcony with tree-lined views. A huge spa-like bath offers a soaking tub, dual vanities, and a separate shower and bidet. Separately located upstairs is a private 2nd bedroom that has easy access to a full bath. The HOA includes community Pool/Spa, Trash Valet, exterior EQ and Fire Insurance as well as roof coverage. You will have the option to join Mountain Gate Country Club that offers golf, tennis, spa and dining. Easy 405 Freeway access, shopping, dining & spectacular hiking trails. Enjoy the tranquil, resort-like lifestyle and make this stunning colonial-style home yours. Call for a private showing.
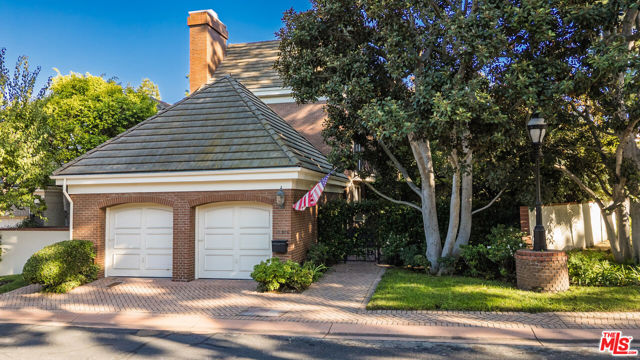
Northridge, CA 91325
5453
sqft6
Beds7
Baths Tucked away at the end of a tranquil cul-de-sac, this 5,453-square-foot residence captures the essence of modern luxury reimagined within a timeless traditional framework. Set on an expansive 11,380-square-foot lot, the home has undergone a meticulous, comprehensive renovation transforming it into a masterful blend of craftsmanship, comfort, and understated sophistication. Behind its stately facade lies a beautifully balanced floor plan curated for both grand entertaining and intimate everyday living. The formal living and dining rooms evoke a sense of occasion, while the great room anchored by a stunning new chef's kitchen flows effortlessly into the expansive family room overlooking the pool and gardens. The kitchen showcases custom cabinetry, quartz surfaces, and a suite of integrated Fisher & Paykel appliances, offering both elegance and performance in equal measure. Upstairs, the primary suite serves as a serene retreat, boasting generous proportions, spa-like amenities, and soft natural light. Four additional bedrooms complete the upper level, providing ample space for family or guests. Every bathroom throughout the home has been entirely reimagined, featuring refined finishes and timeless materials. Throughout, you'll find wide-plank white oak floors, freshly painted interiors, and a new roof testament to the home's turn-key condition. Step outside to discover the newly refinished Pebble Tec pool, set within a private backyard oasis perfect for entertaining under the California sun. Situated in one of Northridge's most desirable pockets, this cul-de-sac estate offers the rare combination of space, sophistication, and serenity an ideal sanctuary for the discerning family seeking the comforts of luxury living in the heart of the Valley.
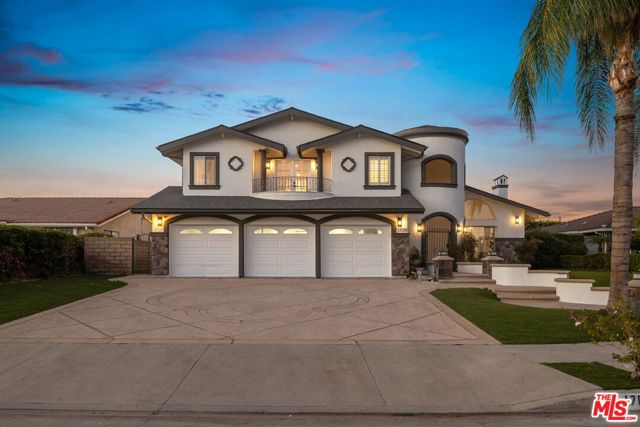
Page 0 of 0



