search properties
Form submitted successfully!
You are missing required fields.
Dynamic Error Description
There was an error processing this form.
Carlsbad, CA 92011
$2,695,000
3012
sqft4
Beds3
Baths This stunning property at 6497 Wayfinders Ct. in Carlsbad CA is located in the small enclave of Surfpoint Fine Homes (same builder as Bay Collection), truly stands out with its luxurious and thoughtful design, making it an entertainer's dream and a haven for comfortable living. One of the standout highlights is the primary suite conveniently located on the first floor (two story that lives like a single story), offering easy access and privacy, complete with elegant marble counters in the primary bath for that spa-like feel. The heart of the home is an open kitchen and family room, boasting high-end Thermador appliances, marble counters, and a custom-built kitchen banquette that's perfect for casual meals or gatherings. Adding to the sophistication are Hunter Douglas PowerView shades for effortless light control. The backyard is a true tropical oasis, transformed with more than 50 palm trees that create a lush, resort-style escape. It features a thermal panel-heated Pentair-controlled pool and spa, custom lighting, a built-in bar with a new Lion built-in grill for seamless outdoor cooking, and a putting green for fun leisure activities. The custom-built palapa provides shaded seating, and the crescent-shaped layout ensures ultimate privacy while framing breathtaking ocean views through protected open space. Imagine hosting evenings here with front-row seats to the Legoland fireworks shows—it's designed for unforgettable backyard entertaining. Inside, practicality meets luxury with a private office equipped with a temperature- and humidity-controlled custom wine refrigerator that can store up to 522 bottles and 36 magnums, ideal for any wine enthusiast. Sustainability is key too, with fully owned solar panels to keep energy costs low and efficient, plus a Tesla EV wall charger for convenient plug-and-go charging. Situated in a double cul-de-sac within a small, exclusive enclave of just 21 homes, the property offers a serene, private feel without sacrificing modern conveniences.

Santa Monica, CA 90405
1904
sqft3
Beds3
Baths Located in an architecturally significant building in Ocean Park designed by Michael Folonis, this residence sits in one of the Westside's most desirable neighborhoods. Just moments from the ocean, shops, restaurants, and cafes, it offers the perfect balance of relaxed coastal living and urban convenience. Positioned at the front of a rare three-unit building, the home features glass on three sides, filling the interiors with natural light and refreshing ocean breezes. A dramatic three-story atrium and staircase accentuate the sense of openness. Ceiling heights ranging between 8 and 20 feet create an atmosphere that is at once warm and grand, tied together with thoughtful architectural details. The main living area features floor-to-ceiling glass walls with views stretching toward the ocean, complemented by a balcony ideal for enjoying coastal breezes. The open kitchen and dining area are designed for entertaining, finished with Bianco Romana granite stone, custom wood veneer cabinetry, soaring ceilings, and a clerestory window that floods the space with light. A full bathroom on the main level adds convenience for guests. On the lower level, the spacious primary suite offers Claro Walnut wood veneer closets on two sides and direct access to a private patio enclosed in frosted glass for privacy. The ensuite bathroom showcases Italian Statuarieta stone, dual sinks, a frameless glass waterfall shower with dual Dornbracht fixtures, and sleek finishes throughout. Two additional bedrooms, each generously sized, share a full bathroom also finished in Statuarieta stone. One bedroom includes private outdoor space. Above the main living level, a mezzanine provides the perfect home office or lounge, leading to a private rooftop deck with treetop, neighborhood, and ocean views. This is an exceptional space for year-round entertaining. Additional features include in-unit laundry, secure private access, and two side-by-side parking spaces in a gated underground garage. This is a rare opportunity to live in an architecturally significant residence in the heart of Santa Monica, designed for the most discerning buyer.

Los Angeles, CA 90035
3118
sqft4
Beds5
Baths Welcome to 1441 Livonia Ave, a masterpiece of new construction that seamlessly blends timeless architecture with modern sophistication. Perfectly situated in the coveted Beverlywood/Westside area, this home places you at the center of one of Los Angeles' most desirable neighborhoods, moments from world-class dining, shopping, cultural landmarks, and easy access to Century City, Beverly Hills, and Culver City. From the moment you enter, you're greeted by soaring ceilings, abundant natural light, and a sense of refined elegance that carries throughout the home. The open and airy floor plan is designed with both entertaining and everyday living in mind, offering seamless transitions from room to room with beautifully set hardwood and tiled floors. The chef's dream kitchen is a true showstopper, boasting an ILVE dual oven and stove top complete with a water pot filler, two separate beautifully crafted copper sinks, two seperate dish-washers, a large high-end hidden refrigerator and freezer combo branded Fischer and Peykel, a generous center island, custom cabinetry, a walk-in pantry, and designer chandeliers that add the perfect touch of glamour. Whether hosting intimate dinners or large gatherings, this space elevates every culinary experience. The main level offers a spacious living room, a formal dining area, a cozy den, and a charming library nook, creating versatile spaces for both relaxation and productivity. A pre-installed surround sound system enhances the living experience, filling the home with rich audio whether you're hosting a gathering, enjoying a quiet evening, or indulging in movie night. Upstairs and downstairs, the bedrooms are thoughtfully designed to provide comfort and privacy, each featuring generous proportions, walk-in closets, and spa-like bathrooms with both bathtubs and showers. Subtle linear A/C vents keep the aesthetic clean and modern while ensuring year-round comfort. Outside, the property offers a tranquil retreat with a front yard and a large private backyard, both with lush green grass, perfect for hosting summer barbecues, playing outdoors, or simply enjoying the California sunshine. The fully gated grounds provide both security and serenity, while a detached finished garage structure in the rear, already connected to utilities, offers endless possibilities for a guest house, ADU, creative studio, or private office. Every detail of this residence has been carefully curated to create a home that is as functional as it is breathtaking. With its prime location, exquisite finishes, and rare combination of indoor and outdoor living, 1441 Livonia Ave offers a lifestyle that is truly unmatched in Los Angeles. ** THE PROPERTY IS OCCUPIED - PLEASE DO NOT DISTURB THE OCCUPANTS - PLEASE REACH OUT FOR MORE PHOTOS AND INFORMATION **
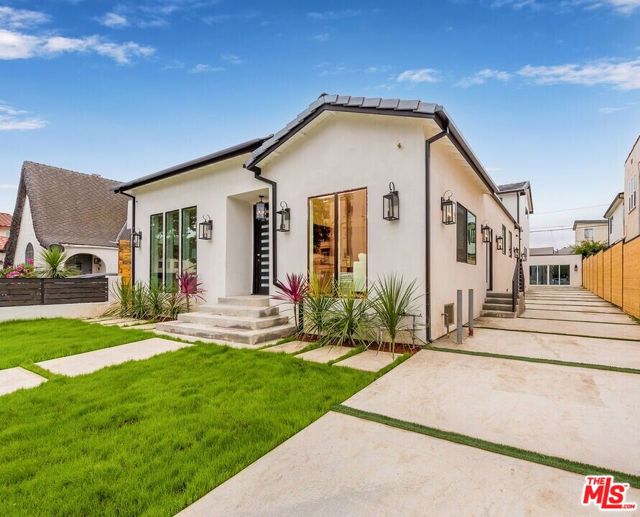
Lake Forest, CA 92679
3957
sqft5
Beds5
Baths Newly built in 2022 within the coveted gated community of The Oaks at Portola Hills, this residence blends fresh contemporary design with everyday comfort. Under soaring ceilings, the great room opens through pocket sliding doors to the private backyard, creating a seamless indoor-outdoor connection. The kitchen features quartz countertops, a stone and porcelain mosaic backsplash, soft-close cabinets, a large eat-in island, and a walk-in pantry plumbed for a beverage cooler. Commercial-grade KitchenAid appliances include a six-burner gas cooktop with built-in electric grill and two full built-in ovens—all complemented by a fireplace-warmed dining area with a custom built-in lighted china cabinet, complete with remote and granite top. Flanking the fireplace, additional built-in displays with granite tops add style and function. Smart features include a motorized kitchen shade (remote- and app-controlled), a solar screen at the California room, and three Enviroblind security shields at the kitchen, California room, and downstairs primary slider—each with remote and hand-crank operation. Waterproof rigid core luxury vinyl oak plank flooring on the main level and primary bath, plantation shutters, and quartz finishes elevate the interiors. The main-level primary suite opens directly to the backyard and offers a spa-like bath with limestone slab-topped dual sinks, a walk-in shower, and a freestanding soaking tub. Upstairs, an en suite bedroom serves as a second primary, while a loft/media room provides space for entertaining or a home office. Two secondary bedrooms, currently used as offices, feature updated baths with quartz finishes and glass closures. The backyard combines stone and turf for an inviting, low-maintenance retreat. Additional highlights include seller-owned solar, Honeywell-controlled thermostats and garage doors, EV charging, instant hot water call buttons, and two garages: a two-car garage finished with marble-style epoxy flooring, plus a separate one-car garage ideal for parking or storage. Residents of The Oaks enjoy resort-style amenities, including a pool, clubhouse, BBQ area, dog parks, sports courts, and over 1.5 miles of hiking trails with sweeping views of Lake Forest and Trabuco Canyon. Convenient access to the 241 Toll Road and proximity to Irvine Spectrum complete this exceptional offering.
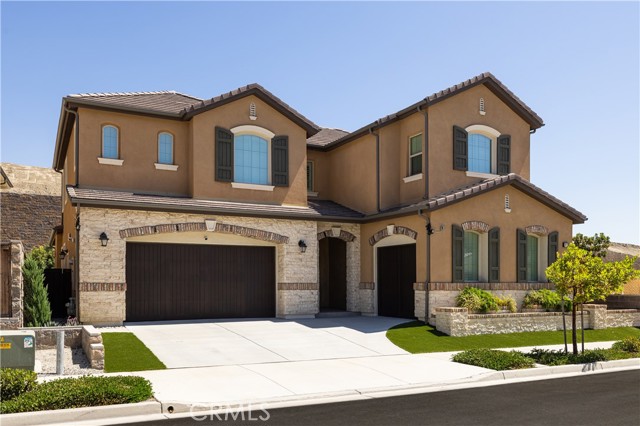
Pasadena, CA 91103
2824
sqft4
Beds3
Baths Discover this gated Mediterranean residence nestled in Pasadena's prestigious Linda Vista neighborhood. Situated on a spacious, flat lot, the property boasts a grand front lawn and lush tropical landscaping that create a welcoming, resort-like ambiance. Step into the broad formal entryway that sets the tone upon arrival. By combining two of the bedrooms, a true primary retreat that has been created, now offering en-suite living room. Its luxurious spa-inspired bathroom features radiant heated floors, a soaking tub, and a glass shower. The chef's kitchen is outfitted with Viking appliances, an oversized refrigerator, and a walk-in pantry, perfect for entertaining. Modern upgrades include a 12.4 kW solar array with Tesla Powerwall, EV charging station, Yale smart locks, Nest Protect system, and a Waterdrop reverse-osmosis in kitchen, filtration system servicing the entire home. Enjoy outdoor living at its finest with a saltwater, resort-style pool and spa, complemented by different areas for dining, grilling, and lounging beneath mature palms. Just minutes from the Rose Bowl, Old Town Pasadena, and JPL.
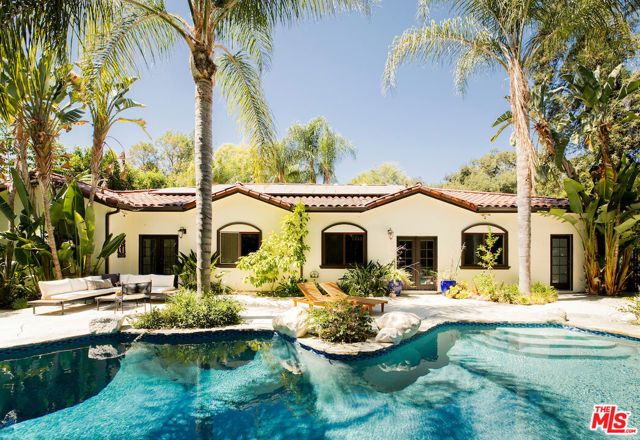
Los Angeles, CA 90068
3002
sqft3
Beds4
Baths An Unparalleled Hollywood Hills Retreat. Experience the rare opportunity to own a private compound on a 12,000+ sq ft street-to-street lot in Lake Hollywood. This reimagined 1930s Art Deco Modern estate blends timeless architecture with contemporary comfort. Beyond the grand entrance, a spiral staircase introduces a home framed by captivating views. The chef's kitchen is a showpiece with brand-new Thor appliances including a wine fridge, a custom microwave drawer, bespoke cabinetry, and ample prep space. The primary suite is a private sanctuary, with a coffee bar, patio for sunrise coffees or sunset toasts, sleek fireplace, spa-inspired bath with dual vanities, oversized shower, custom closet, and beauty station. An upstairs guest suite offers a spa bath with soaking tub, while a main-level bedroom completes the layout. Throughout the home, thoughtful details shinefrom the original fireplace with reading nook to discreet under-stair storage. Expansive dining, living, and family rooms flow seamlessly outdoors, embracing California living. The resort-style backyard is landscaped with drought-tolerant greenery, spa patio, and spacious entertaining areas. With room to garden, add a pool, or build an ADU or guest house, the property offers flexibility without compromise. Recent upgrades include new electrical, plumbing, dual HVAC, roof, and windows, plus in-unit laundry on the bedroom level. Perfectly located near premier dining, shopping, entertainment, and freeway access, this estate offers both privacy and proximity. Welcome to a lifestyle defined by elegance and distinction.

Malibu, CA 90265
2290
sqft2
Beds3
Baths Exquisite, spacious and remodeled END UNIT townhome that gracefully faces the serene green belt, with beautiful wide-open views from every space. Nestled within Toscana, one of Malibu's most coveted gated communities. This contemporary 2-bedroom, 3-bath residence boasts an abundance of natural light, spacious rooms, open-concept living and dining areas, perfect for entertaining or relaxing in style. The sophisticated chef's kitchen features a generous center island, Viking range, pantry, breakfast bar seating that flows seamlessly into a cozy family room, which opens to a private outdoor patio, one of the largest in the entire complex. Main living room area has beautiful end unit views, a large patio and private grassy yard. Ascend to the upper level, where you'll find a welcoming guest room and bath, a convenient laundry room along with a versatile bonus office/den area. The crowning jewel is the ocean view primary suite, complete with a delightful balcony, a spa-like bathroom showcasing a rejuvenating jacuzzi tub, glass enclosed shower, double-sided fireplace and a sizable walk-in closet for all your luxury needs. With soaring high ceilings and skylights, this home exudes elegance and warmth. There is an attached two car garage with storage. Residents of Toscana enjoy a wealth of community amenities, including a sparkling pool, recreation center and gym, all just a stone's throw from the vibrant offerings of Pepperdine University, Malibu Racquet Club, fine dining, trendy shops, Whole foods, hiking trails and beaches. Embrace the Malibu lifestyle that awaits you in this desirable gem of a community.
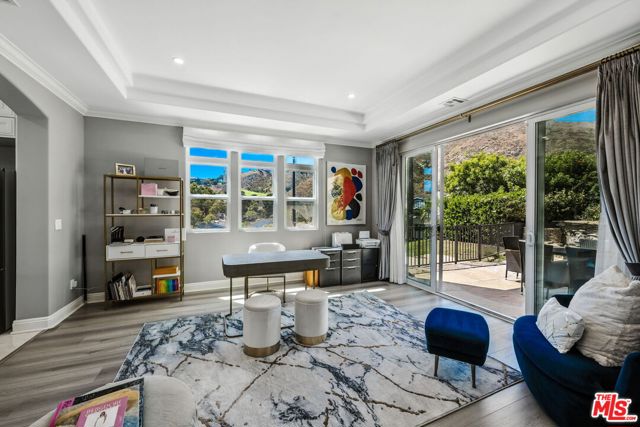
Carmel, CA 93923
2988
sqft3
Beds3
Baths Sophisticated comfort with stunning views. Tucked on a private lane in sunny mid-valley and located in the coveted Carmel School District. This remodeled 3-bed, 3-bath single-story home offers effortless living and entertaining. The open layout includes spacious living, family, and dining areas that flow into a modern kitchen, all filled with natural light from walls of windows. Enjoy the ease of single-story living, two cozy fireplaces, and expansive decks with a fire pit, hot tub, and 180° views of vineyards, Garland Park, Big Sur and Carmel Valley Ranch. A sunny detached art studio or flexible office space adds even more versatility. Upgraded throughout this home is a must see.

Surfside, CA 90743
1531
sqft3
Beds3
Baths Live the ultimate coastal lifestyle in the exclusive, guard-gated community of Surfside—where ocean views, sea breezes, and sandy toes come standard. Rarely available, this beautifully updated home sits on an oversized 39’ wide lot—nearly a lot and a half—granting the unique ability to enjoy a private backyard and the option to expand with additional square footage. This rare width creates a sense of openness and privacy seldom found in this coveted beachfront enclave. Inside, an open-concept floor plan is filled with natural light and framed by ocean-facing windows. The expanded chef’s kitchen features modern appliances, white cabinetry, a custom teak prep center, and stylish pendant lighting. Entertain effortlessly with a seamless flow from the dining room to an indoor/outdoor teak wet bar—perfect for hosting after-beach cocktails. Warm hardwood floors continue through the private living quarters, which include generous walk-in closets and sun-filled spaces. Enjoy morning coffee on your balcony or unwind on the expansive back deck with views and fresh ocean air. Additional features include a finished attic for extra storage, a two-car attached garage, and two dedicated parking spots. Direct beach access is just steps away from the side of the home. There’s even room to add square footage, making this not only a dream home but a great investment. Don’t miss your chance to own this rare gem in Surfside. Coastal luxury, privacy, and space—it’s all here.
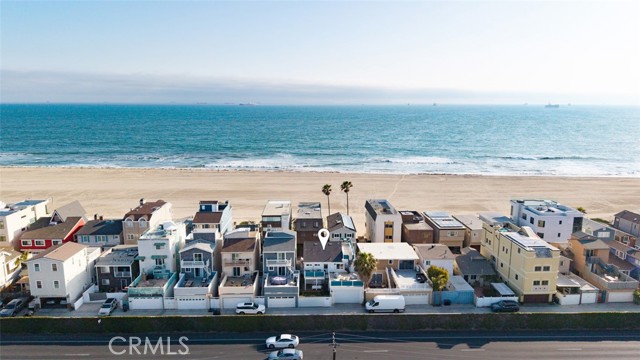
Page 0 of 0



