search properties
Form submitted successfully!
You are missing required fields.
Dynamic Error Description
There was an error processing this form.
Bell Canyon, CA 91307
$2,695,000
6261
sqft6
Beds7
Baths Set beyond a long private drive, this impeccably remodeled French Country estate offers the perfect blend of timeless elegance and modern luxury. Boasting 6,261 square feet of refined living space, this designer showcase was thoughtfully reimagined with uncompromising attention to detail and premium-quality materials throughout. As you enter through custom iron doors into the grand foyer, you're welcomed by a rich palette of warm honed travertine floors, crisp white wainscoting, and a striking wrought iron staircase—setting the tone for the sophistication that follows. Designed for both grand entertaining and intimate living, the expansive floor plan features a formal dining room with coffered ceilings, a gracious living room with cherry wood flooring and centerpiece fireplace, Private exercise room, and a huge bonus room, ideal for a home theater, game room, or executive office. At the heart of the home lies the chef’s kitchen, complete with a large center island, Viking appliances, Carrera marble countertops, and pillowed travertine floors that flow seamlessly into the inviting family room framed by walls of windows and garden views. The private quarters include six spacious en-suite bedrooms, offering flexibility with suites located on both levels. The luxurious primary suite is a retreat of its own, featuring rich hardwood floors with an artisan medallion inlay, a cozy fireplace with built-in entertainment center, an expansive walk-in closet, and a spa-inspired bath finished in Carrera marble and onyx—all set against breathtaking canyon and city light views. Set on a flat, usable acre, the beautifully landscaped grounds include a 5-car garage, expansive motor court, rolling lawns, and ample space for a pool or potential guest house on a dedicated grade pad. This rare and remarkable estate presents a unique opportunity to own a custom-built residence that perfectly balances character, comfort, and sophistication. Bell Canyon amenities include 24 hour guard gated entry, Residents-only park, Miles of maintained trails, Equestrian center, Direct access to the Santa Monica Nature preserve, tennis courts, gym, Organized adult and children’s events, Award winning Las Virgenes school district with school bus service and just minutes to freeways, beaches and LA’s best shopping and dining locations. Tax assessor states size as 5,590sf. MLS listed 6,400sf from builder floor plan from major remodel in 2005. Assessor year built shows 1987.

Santa Barbara, CA 93109
0
sqft4
Beds2
Baths Welcome to this rare opportunity in the highly coveted Mesa neighborhood of Marine Terrace. This exceptional property features a 3-bedroom, 1-bath ocean view main house, paired with a newly constructed, high-style 1-bedroom ADU thoughtfully designed by architect Johnny Hirsch of Place Design.Enjoy breathtaking ocean views from the comfort of the main house and take advantage of an ideal location just steps from Shoreline Park, Leadbetter Beach, Mesa shopping and dining, Lazy Acres Market, and Santa Barbara City College. This home is also located within the the highly regarded Washington Elementary School District.Whether you're looking for a serene primary residence, a vacation retreat, or income potential through the stylish ADU, this property offers the best of Santa Barbara coastal living.Don't miss this opportunity to own in one of Santa Barbara's most desirable neighborhoods.
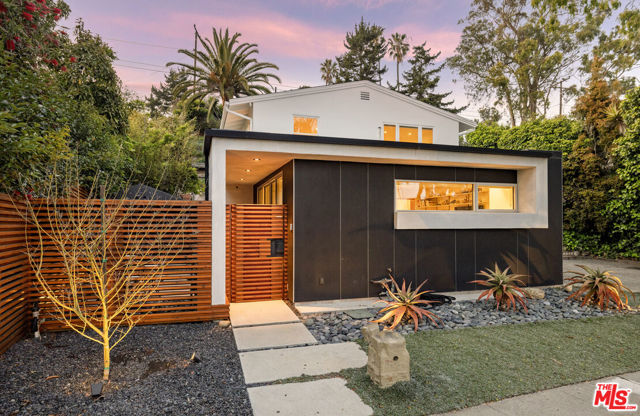
Dana Point, CA 92629
2045
sqft3
Beds3
Baths Located in the prestigious enclave of Monarch Beach within the secluded gated community of Monarch Bay Villas, this remarkable ocean-view end-unit villa has recently undergone an extensive and meticulous renovation from top to bottom including new PEX piping, sliding glass doors, new duct & heating system, water heater, recessed lighting, new air conditioner, top of the line whole house water filtration system, Insta Hot water system, new kitchen, new baths, wide plank flooring, custom closets throughout, custom window coverings throughout, new decks, fencing, hard and soft scape, landscaping, irrigation, new fencing and much more. The spacious living room serves as a captivating focal point with its lofty wood-beamed ceilings, inviting fireplace, and, notably, the allure of the large private balcony offering refreshing ocean and golf course views. The expansive gourmet kitchen showcases elegant custom cabinetry, quartz countertops, a large island at its center, and top-of-the-line built-in appliances, including a 42" refrigerator, dishwasher, gas range & oven, disposal and trash compactor. Just off the kitchen, enjoy some downtime in the family room or embrace the indoor-outdoor lifestyle on the well-appointed private patio awaiting you with hard and soft scaping and private hot tub. Upstairs, the primary suite offers a private ocean view balcony. The home boasts white water views of Salt Creek Beach as well as Catalina Island to the Dana Point headlands, the iconic Monarch Beach Golf Links the oceanfront golf course designed by premier golf course architect Robert Trent Jones Jr., majestic landscapes of two world-class luxury resorts—the Ritz Carlton and the Waldorf Astoria. An oversized 2 car garage has built in storage cabinets and a large separate storage closet and an EV charger. The Monarch Bay Villas community provides direct trail access to the Salt Creek Trail, Waldorf Astoria, a variety of restaurants, cafes, salons, fitness facilities, and shopping destinations at the nearby Monarch Bay Plaza. All residences within Monarch Bay Villas received a new clay tile roof and freshly painted exteriors in 2022. Whether you seek a primary residence or an enchanting vacation retreat, this extraordinary opportunity invites you to own your slice of coastal paradise in the hidden gem of Monarch Bay Villas. Community amenities include a private pool, spa, clubhouse, billiards room, fitness room, dry sauna, restrooms, open green spaces and barbecue area.
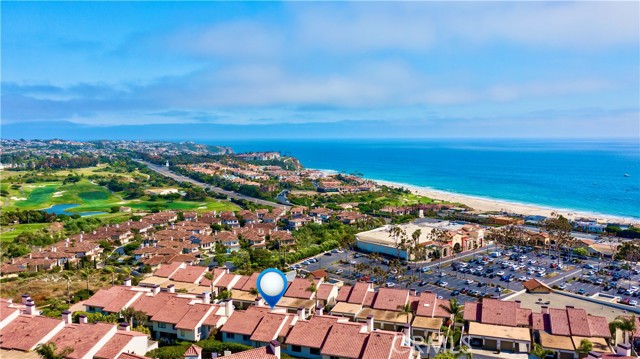
Los Angeles, CA 90068
2688
sqft4
Beds3
Baths Perched high above the city lights with commanding views of the Hollywood Sign and the shimmering waters of Lake Hollywood, 6312 Tahoe Drive is a private sanctuary that blends timeless style with modern California luxury in Lake Hollywood Estates. This four-bedroom, three-bathroom residence offers an inviting and elevated lifestyle, just moments from the vibrant pulse of Hollywood’s studios, shopping, dining, and entertainment. The living room is bathed in natural light, with soaring ceilings that create a sense of openness and grandeur. Dual-pane, wood-trimmed windows frame panoramic vistas throughout the home. The recently remodeled kitchen features sleek marble countertops and modern finishes, connecting seamlessly to the formal dining room, ideal for hosting and everyday living. A cozy den opens directly to the backyard, where an in-ground pool adorned with mosaic tile, an above-ground spa, and a fully equipped outdoor kitchen create a true resort-style escape. Terraced outdoor spaces offer multiple private areas designed for relaxation and enjoying breathtaking sunsets over the lake. The floor plan includes a convenient downstairs bedroom and full bathroom, offering privacy for guests or a flexible home office. A three-car garage provides generous storage and parking, while a fully owned solar system brings sustainable living to this stylish hillside retreat. Sophisticated, secluded, and located in one of Los Angeles’ most iconic neighborhoods, this is a home that captures the essence of Hollywood living with privacy, comfort, and unforgettable views.
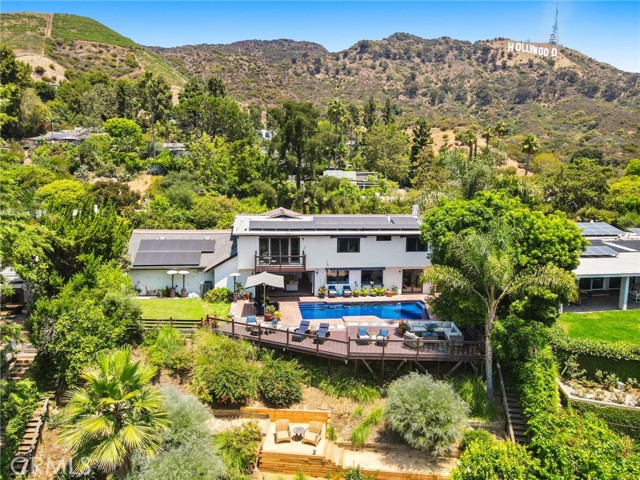
Los Angeles, CA 90026
3717
sqft5
Beds5
Baths Experience minimalist luxury in the heart of Silverlake with this stunning, newly built modern home, an architectural gem that welcomes you with refined elegance and timeless design. The entry level welcomes you with a spacious guest suite and a beautifully appointed full bath. An elegant, light-filled staircase leads you to the dramatic main level where soaring ceilings and clean lines set the stage for grand entertaining and comfortable everyday living. The expansive great room features a statement fireplace and seamlessly connects to an elegant dining area, designed to host everything from intimate dinners to large-scale gatherings. Sliding glass doors open to a sun-kissed yard and al-fresco dining space, offering seamless indoor-outdoor living. At the heart of the home is a chef's dream kitchen, complete with high-end appliances, a generous island with bar seating, and custom cabinetry that blends function and style. Every detail has been thoughtfully curated to support both culinary creativity and luxurious comfort. Just off the living area, a grand office enclosed by double glass doors offers an inspiring environment for work or quiet reflection. Stunning built-in shelves add both beauty and function, making it the perfect space for focused productivity or getting lost in a great book all seamlessly integrated into the heart of the home. Upstairs, you'll find all bedrooms equipped with walk-in closets, including a large laundry room with built-in cabinetry and sink. The show stopping primary suite is a true sanctuary two walk-in closets, and a private terrace perfect for morning coffee or evening sunsets. The spa-like primary bath includes a freestanding soaking tub, dual-sink vanity, and an oversized walk-in shower. Located in one of LA's most vibrant neighborhoods. This curated home offers the ultimate blend of design, functionality, and sophisticated living. New TJH homeowners will receive a complimentary 1-year membership to Inspirato, a leader in luxury travel. Welcome home!
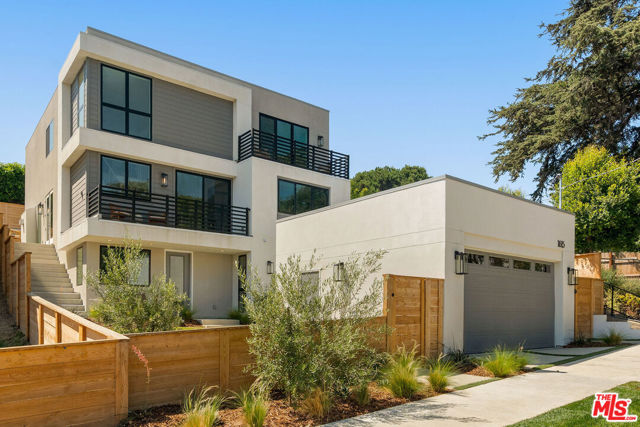
Los Angeles, CA 90025
3099
sqft4
Beds5
Baths Welcome to The Barry Collection, an exclusive community of brand-new single-family homes set right in the heart of one of the most trending neighborhoods on the Westside. With in-home elevators and a private 2 car garages, you can enjoy the entire space with ease and privacy, including a spacious rooftop deck with gorgeous views of the City. This 4-bedroom, 4.5-bathroom corner residence spans approximately 3,100 square feet and offers a rare combination of thoughtful design and high-end finishes, including stunning countertops, wide-plank European oak wood floors, Andersen windows and Fleetwood sliding doors typically only found in high end estates. Enjoy seamless flow across the open-concept living, dining, and kitchen spaces, where a large center island, walk-in pantry, and top-of-the-line Thermador appliances create a true chef's kitchen. Floor-to-ceiling windows and doors flood the home with natural light, while multiple outdoor spaces provide the perfect backdrop for entertaining or relaxing under the California sun. Each bedroom is generously sized with its own en-suite bathroom and finished closet, offering ultimate comfort and privacy. Multi-generational living would be a breeze with the elevator and ideal floorplan with bedrooms on multiple levels. A high walk score of 76, close to all the best restaurants and shops on Sawtelle. Centrally located, convenient to UCLA, Santa Monica and the best of what Los Angeles has to offer. A rare blend of luxury, lifestyle, and convenience.
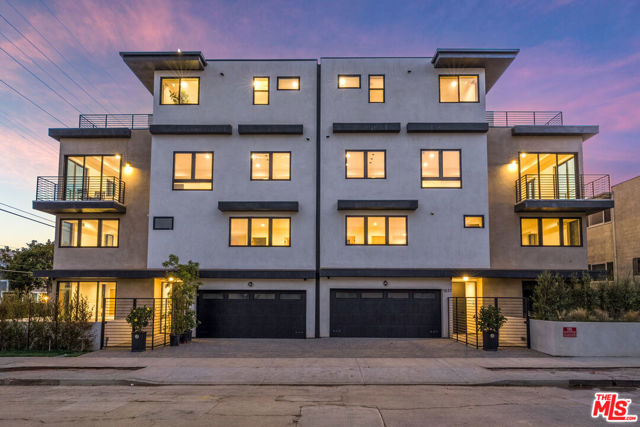
San Clemente, CA 92672
2725
sqft3
Beds3
Baths Bursting with character and coastal charm, this Spanish-style smart home in San Clemente offers luxury living in a prime location. Built in 2020, the residence features beautifully terraced landscaping and a dramatic staircase leading to the front entry. Inside, vaulted ceilings, a neutral palette, and French Oak hardwood flooring create a sophisticated ambiance. The spacious living room is anchored by a striking fireplace and custom bar—perfect for entertaining. Glass sliders in the dining area open to an ocean-view terrace ideal for indoor-outdoor living. The chef’s kitchen is equipped with top-tier stainless steel appliances, built-in Sub-Zero refrigerator, white cabinetry, quartz countertops, and a large island with pendant lighting. All bedrooms are generously sized, offering ceiling fans, ample closet space, and a shared bath with a shower/tub combo. The luxurious primary suite provides direct backyard access and a spa-inspired ensuite featuring dual vanities, oversized walk-in shower, freestanding tub, and custom walk-in closet. Outdoor living is elevated by stunning ocean and Catalina Island views. Host guests on the sun-drenched terrace with a built-in Twin Eagles Pellet Grill or relax in the secluded backyard, complete with a covered pergola, dramatic fire pit, and oversized spool with a waterfall feature. Additional highlights include a laundry room near the bedrooms, elevator access on all levels, owned solar panels, EV charger, and an oversized 4-car garage with 12'4" ceilings—ideal for installing a car lift. Located just minutes from downtown San Clemente, popular shops, restaurants, breweries, and beach access, this home blends comfort, style, and convenience in one exceptional package.
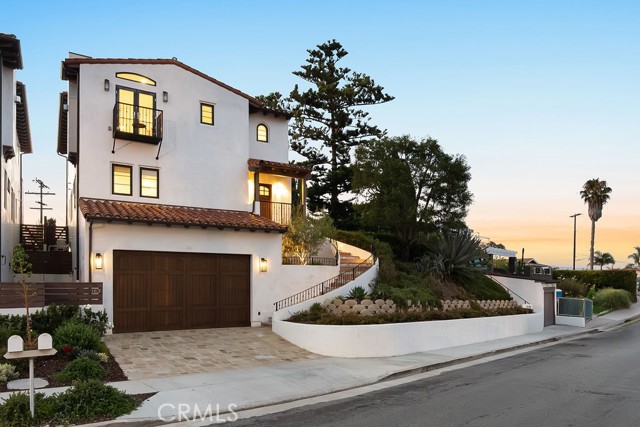
North Tustin, CA 92705
3536
sqft5
Beds3
Baths Welcome to 1301 Landfair Circle, a highly upgraded home in one of North Tustin’s most desirable neighborhoods. This Meredith-designed home is like none you’ve ever seen before—completely reimagined, opened up, and thoughtfully crafted to maximize every inch of space. Blending timeless architecture with modern updates, it offers the perfect balance of style, comfort, and functionality. Inside, soaring vaulted and coffered ceilings, wide-plank waterproof flooring, custom millwork, and plantation shutters create a refined yet inviting atmosphere throughout the 5-bedroom, 3-bath, 3,526 sq. ft. floor plan. The fifth bedroom, currently designed as a home office, sits just steps from the fully equipped movie theatre room—perfect for working by day and entertaining by night. The chef’s kitchen is the true centerpiece of the home with Wolf and Sub-Zero appliances, an oversized island, beverage peninsula with wine fridge and ice maker, quartz counters, and expanded cabinetry, all flowing seamlessly into the open living and dining spaces for effortless entertaining. The fully finished split basement transforms into a true destination with a private office and state-of-the-art home theatre featuring tiered seating, a 102” screen, and immersive surround sound. All four bedrooms are located upstairs and offer custom closet organizers, while the bathrooms blend travertine, ceramic tile, and modern finishes for spa-like comfort. Outdoors, discover a backyard retreat designed for both entertaining and everyday living: a remodeled pool and spa with a Baja shelf, Pentair system, multiple patio areas, built-in BBQ, and a cozy fire pit. For those who love to garden and live sustainably, enjoy self-watering fruit and vegetable raised garden beds and a custom chicken coop—all surrounded by lush privacy hedges. With a 56-panel Tesla solar system, upgraded plumbing, Fujitsu and Carrier HVAC systems, and fresh exterior finishes, this Meredith masterpiece blends thoughtful design with modern efficiency. And with its prime location, it’s just steps from the walking path to award-winning Red Hill Elementary, as well as within walking distance to two other top-rated Tustin schools—making this home a rare North Tustin offering that perfectly unites high-end upgrades, versatile living spaces, and the charm of a timeless, family-friendly neighborhood. Welcome home!
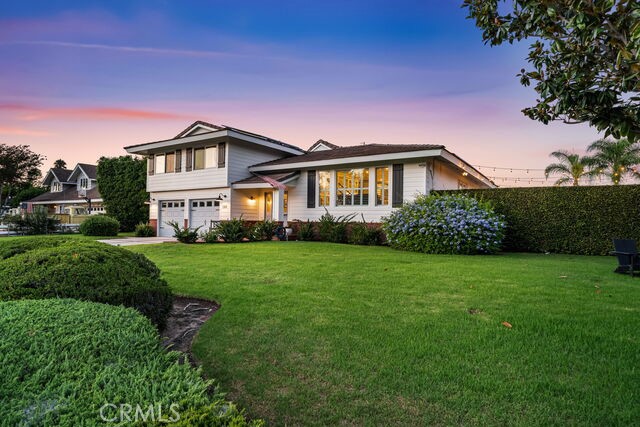
Solvang, CA 93463
1944
sqft2
Beds2
Baths Along the famous Alamo Pintado Wine Trail, you will find this unique flat useable 5(+/-) acre property, set behind (2) private gates. Whether you are a car enthusiast, dreaming of creating an equestrian estate, there is more than enough space for your vision and hobbies. This single level ranch-style home is in move-in condition. It consists of 2 bedrooms, 2 baths with a highly desirable open-floor plan. Features include wood floors, stone fireplace, gourmet kitchen with wolf range/oven, custom cabinets, granite counter tops, custom tile hand made by Michelle Griffoul Studios, and RO System in kitchen sink. The family room is light and bright and generous in size with open beam ceiling and French doors opening to side yard. Both bathrooms were divinely remodeled in 2023 (approx.) Other features include (2) car garage, A/C, new windows, tank-less water heater, whole house water softener & filtration system from Jim Galeon at Aquapure, and new electrical 400-amp panel and plumbing. Step outside and enjoy the newly landscaped back yard complete with automatic patio lighting, mature landscaping and orchard of over 12 different fruit trees with water drip on trees and shrubs, concrete pad & electrical is ready for your swim spa or spa. There are multiple tough sheds for crafts, office or additional storage, raised garden beds and a farmhouse chicken coop with automatic door. In addition, there are (2) separate PG&E meters, 1.5” Ag Meter & residential water meter from Santa Ynez River Water District ID1. Now for the barn- this is not just any ordinary barn – this is the envy of any mechanic or car collector. This barn has (4) insulated automatic 12’ X 11’ doors and can house a motor home. The remodeled part of the barn includes epoxy floors, (3) insulated automatic 12’ X 11’ doors and a mini split. This addition can fit (5) cars or could be a home gym that you and friends would love to come and work-out. This property is located in the Ballard School District, and minutes away from Los Olivos, Ballard and Solvang.
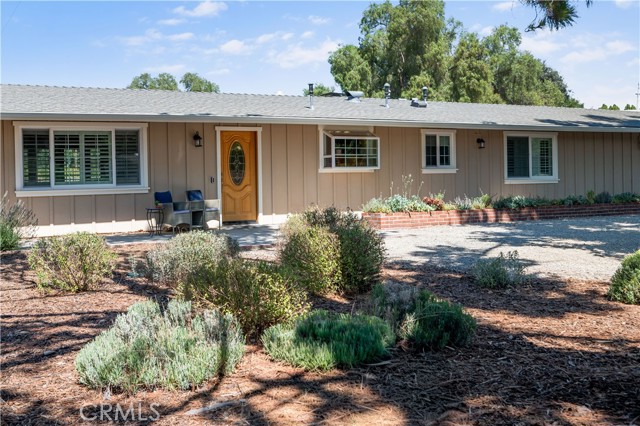
Page 0 of 0



