search properties
Form submitted successfully!
You are missing required fields.
Dynamic Error Description
There was an error processing this form.
Phelan, CA 92371
$2,698,000
0
sqft0
Beds0
Baths Impressive Highway 138 frontage - about 0.189 miles on both sides, about 0.378 cumulatively. Exceptionally well located land consisting of nearly 142 acres in San Bernardino County is beautiful Phelan area of West Cajon Valley near Interstate 15. Beautiful views. APN is 0351-061-07-0000 and is currently zoned Phelan Rural Living (RL) which allows for a vast array of uses. There is an additional 40 acres adjacent available for $800,000 APN 0351-051-39-000. See supplements and County of San Bernardino for more information. There is access to electricity in the area and adjacent properties have productive wells. US Hwy 138, Mountain Shadow Ln is at the North property line, Smith Rd is at the East property line, Stone Basin Rd runs through the Southwest corner.
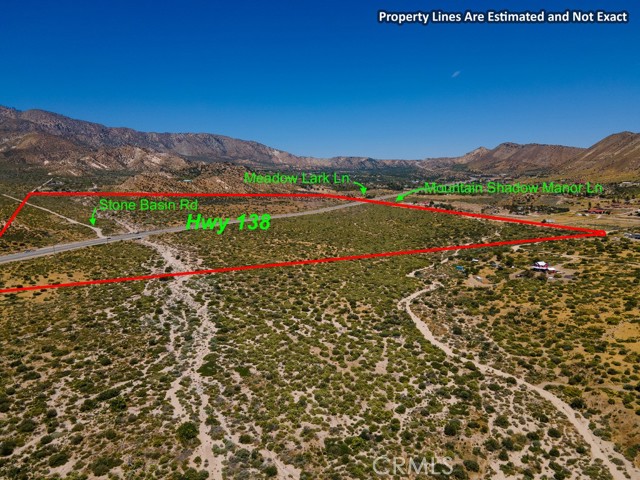
Los Angeles, CA 90041
2735
sqft5
Beds5
Baths Perched on prestigious Hill Drive in Eagle Rock, this newly remodeled two-story Colonial Revival exudes timeless elegance with modern sophistication. Situated on the north side of the street on a large, beautifully landscaped lot, this five-bedroom, five-bath masterpiece showcases exceptional craftsmanship and pride of ownership. A private driveway leads to lush gardens with custom uplighting and a porte-cochere entry. Inside, the grand, light-filled living room features soaring ceilings, new wide-plank wood flooring, and a picture window overlooking Hill Drive. The open floor plan flows seamlessly into the dining area and gourmet kitchen, equipped with a Bertazzoni range, Fisher & Paykel refrigerator, and soft-close cabinetry. Just off the kitchen sits a convenient laundry room and powder room. Double doors open to a large, private backyard oasis complete with a sparkling pool, spa, and covered patio with a built-in fire pit and surrounded by lush landscaping - perfect for entertaining or relaxing in style. A spacious main-level bedroom with an ensuite bath offers a comfortable retreat for guests or extended family. A gracefully curved staircase with a custom wrought-iron railing leads to the private upstairs quarters, where the light-filled primary suite includes dual closets and a beautifully designed en-suite bathroom. Four additional bedrooms and three bathrooms offer flexibility for family, work, or creative pursuits. The finished garage offers a versatile bonus space ideal for an office, studio, or media room. The home has been remodeled from top to bottom with all-new Milgard windows and doors, updated systems, and designer finishes throughout. Set within the sought-after Dahlia Heights Elementary school district, this residence captures the essence of modern California living on one of Eagle Rock's most cherished streets. Timeless design, refined detail, and effortless elegance - this Hill Drive stunner has it all.
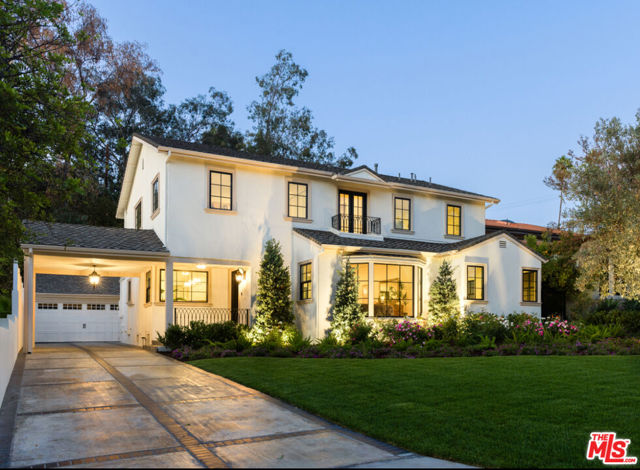
Fort Bragg, CA 95437
2900
sqft4
Beds3
Baths Perched above the Noyo Harbor, this charming Victorian-style home in Fort Bragg offers breathtaking ocean vistas with comfortable, modern amenities. Cozy up to the fireplace in the primary bedroom and enjoy a front-row seat to spectacular views of the ocean, the hustle and bustle of fishing boats gliding in and out of the harbor, or Coast Guard ships and helicopters practicing their maneuvers. Or enjoy the Jacuzzi tub built for two in the primary bathroom. Tour the rest of the home and you will find beautiful hardwood floors, comfy living spaces, a modern kitchen, and a delightful breakfast nook.Set on a spacious lot, the property offers a wrap-around deck and ample outdoor space for entertaining, enjoying the sweeping panoramas, and watching the local wildlife - be it soaring birds, bouncing jackrabbits, or a family of deer wandering on the property. The property includes a large two-car garage, a large driveway, and an RV parking area ample enough for the largest motorcoaches with water and 50 amp hookups for your guest's convenience. Come Fourth of July, the home transforms into a prime viewing spot for the spectacular Fort Bragg fireworks display, allowing you to beat the crowds and enjoy the event from the comfort of your own porch. With a single step off the property you have access to the scenic Pomo Bluffs Park - perfect for a sunset stroll or getting a closer view of migrating whales.This versatile home is conveniently located - one stoplight from Highway 20 to the south and to the north a bridge length away from Fort Bragg with its grocery stores, shops, and restaurants. Make the home your private coastal getaway or a large, centrally located base for your friends and family as you explore the stunningly scenic California coast.
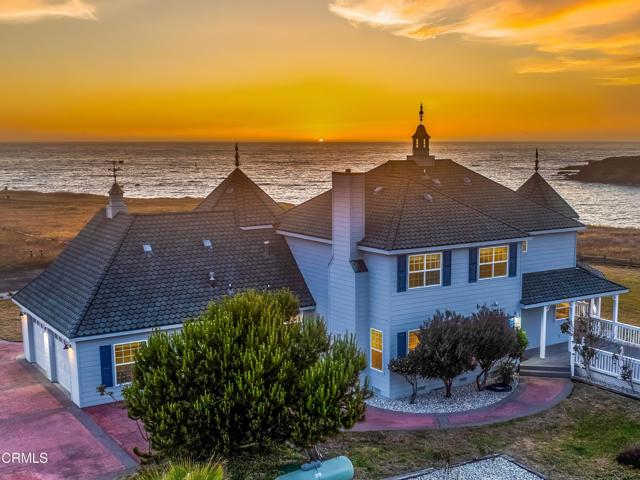
Menlo Park, CA 94025
3443
sqft6
Beds4
Baths Just down the street from downtown shops and restaurants, this duplex is in a delightful residential neighborhood in the heart of Menlo Park. Never before on the market. The back unit is well-appointed, spacious and private with a large rear yard, custom treehouse and climbing wall, and fruit trees. Only one shared wall in garage for utmost privacy. Back unit is 2 levels with 3 bedrooms and 2.5 baths; one-story front unit in original condition has 2 bedrooms and 1 bath. Each has a living room with fireplace and 1-car garage with laundry plus 2 parking spots. Recently painted outside and newer roof; low maintenance front yard. This is the perfect investment property for rental income or consider living in one unit and renting the other. Centrally located with walkability to so many things, excellent Menlo Park schools, and a true sense of community with neighborhood gatherings - this is an opportunity not to be missed.
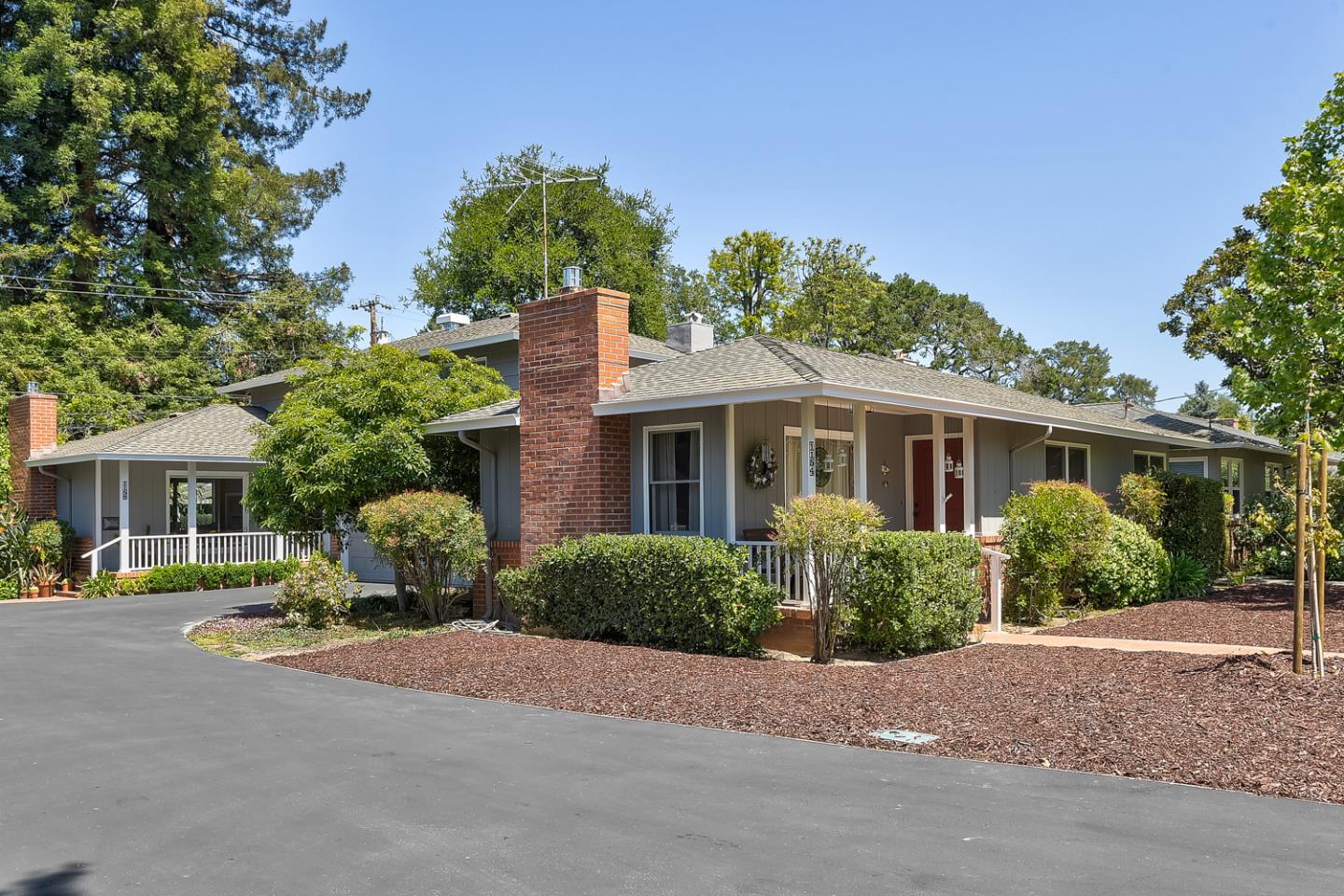
Pebble Beach, CA 93953
0
sqft0
Beds0
Baths Nearly midway up Poppy Lane on the high side of the road and amongst architecturally stunning homes either finished or well underway, this ever so gently up-sloped lot is available for you to start your own design of your dreams. Located along the beginning section of the par 5 10th fairway and affording an opportunity for flowing fairway views on the golf course side with forest and filtered ocean views quite possible on the other side. Well thought out preliminary conceptual plans by noted Lafayette architect Steven F Kubitschek can give your thoughts a jump start. Just over one acre in size with utilities in the street at the site, water entitlements are in place to start creating your own spectacular space.
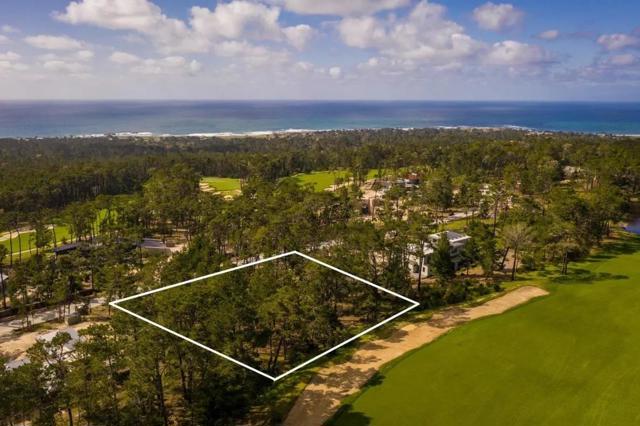
San Jose, CA 95120
2438
sqft3
Beds3
Baths Views views views from this Upgraded Almaden Country Club 3/2.5 + separate Office on a 12,632 sq. ft. view lot. Private, Pride of ownership home w/ open floorplan, upgraded Gourmet kitchen w/center island open to Family room. Family room with gas fireplace, custom Sycamore mantel, and recessed lights. Updated Living room with a beautiful tiled wall Fireplace and glass shelving, vaulted ceiling and custom wet bar. Dining room with floor to ceiling windows. Large Primary w/ spa-like walk-in shower, quartzite stone counters, tile floors and high end Washlet toilet. Two additional bedrooms + separate office. Upgraded Hall bath with quartzite stone countertops, tile floors, and glass enclosure tub/shower. Luxury Vinyl plank flooring. Indoor outdoor living in the Backyard oasis with outdoor kitchen, upper and lower paver patios with a natural Rock art garden with waterfall and views of the open space and Mount Umunhum, Three car garage. Spacious private lot sits up off of the street, and offers an "Executive Bocce Court". Simonds, Castillero, and Leland High

Carlsbad, CA 92011
3671
sqft4
Beds5
Baths BLOCKS TO THE BEACH! Live by the beach in South Carlsbad, west of I-5 and just a short walk to the sand and surf in the highly sought-after gated coastal community of San Sebastian within San Pacifico. This rarely available Mediterranean-style home is the largest model and features an additional permitted ADU with its own separate entrance on the main level. Step into a grand circular foyer with soaring 20-ft ceilings and leaded glass windows flooding the home with natural light, creating a warm coastal ambiance. The main level features a bright open floor plan which includes a home office with custom wood cabinetry, a guest bath, a spacious living room and a formal dining room, both with French doors opening to side yards. The large kitchen, ideal for entertaining, includes a large center island, granite countertops, gas range, walk-in pantry and butler’s pantry. The open concept kitchen offers a spacious breakfast area and flows seamlessly into the family room with a cozy gas fireplace. Upstairs is a large versatile bonus room (potential 5th bedroom), plus two additional bedrooms that offer generous closet space and ensuite bathrooms. The serene and spacious primary suite offers a peaceful retreat with a private balcony featuring peek-a-boo ocean and sunset views. The suite includes a separate sitting area/workspace and a spa-like bathroom with soaking tub, a walk-in shower, dual vanities and a large walk-in closet with a window. The private backyard oasis featuring lush tropical landscaping, a paved patio with gazebo, built-in BBQ and soothing water fountains is perfect for relaxing or entertaining while the cool ocean breezes provide peace and tranquility. Additional features include a whole-house water filtration system, Smart thermostats on both levels and a separate HVAC for the ADU. The community offers a pool with lap lanes/spa, tennis courts, a basketball and volleyball court, BBQ areas and scenic walking trails along Batiquitos Lagoon. Live the coastal lifestyle - close to the beach, shopping, dining, freeways and award-winning schools.
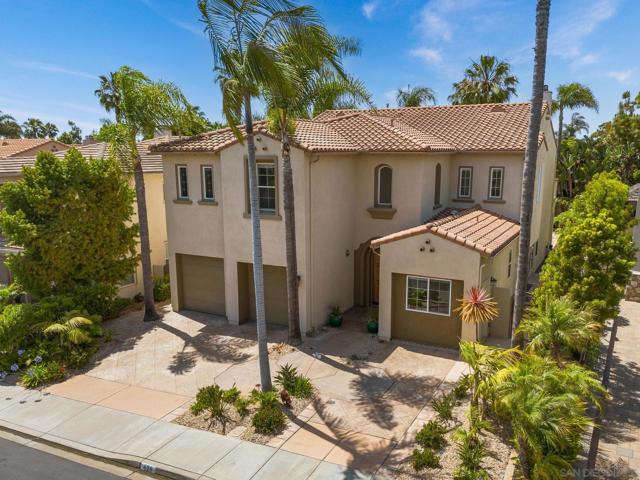
Danville, CA 94506
4045
sqft5
Beds3
Baths Unparalleled luxury and privacy in the highly sought-after and gated Hidden Oaks. This stunning estate offers 5-bedrooms, 3-bathrooms spanning more than 4,000 square feet, with 3,200 square feet on a single level for seamless living. The gourmet white kitchen, featuring a large island and stainless steel appliances, is perfect for culinary enthusiasts. Host elegant gatherings in the formal dining room or relax in the sophisticated living room by the fireplace, one of three on the property. Hardwood flooring and meticulous millwork graces the living areas, while high-end carpeting adds comfort to the bedrooms. The primary suite is a serene retreat with a cozy sitting area, spacious walk-in closet, and a spa-like bathroom with multiple shower heads. Two additional main-floor bedrooms share a bathroom with a tub and shower, and a dedicated office supports remote work or study. Upstairs, a versatile loft, two bedrooms, and a full bathroom offer flexibility, with potential to be used as an ADU. Set on a half-acre lot with no rear and only one side neighbor, the property is surrounded by open space, ensuring seclusion and stunning views. Don't miss this rare opportunity to own a slice of paradise in one of Danville's most desirable enclaves!
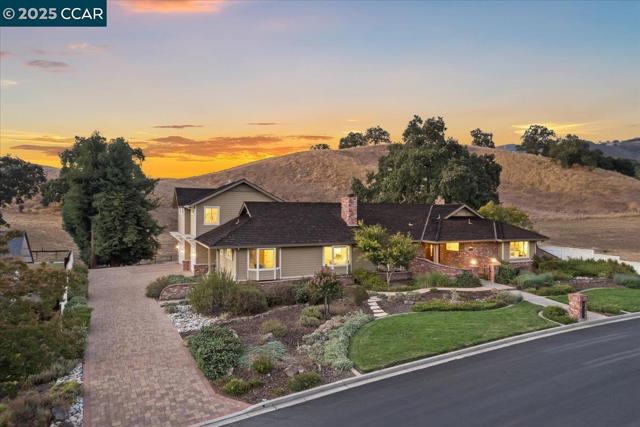
Moss Landing, CA 95039
0
sqft0
Beds0
Baths Between Monterey & Santa Cruz, on the harbor in Moss Landing, this property offers a rare combination of secure vehicle storage, luxury residences, and event-ready amenities. The compound includes an expansive warehouse plus a two-car garage, ideal for collectors or enthusiasts seeking space for prized automobiles, boats, or specialty equipment. The property features a gated entry with secured parking, ensuring privacy and peace of mind. Designed for entertaining, the site offers an outdoor entertainment area, a full bar, a banquet room, an office, and private bathroom building. Two luxury residential homes on-site provide stunning harbor views, creating the perfect opportunity for an owners residence, guest accommodations, or rental income. This unique property blends coastal living with flexible commercial potential, making it ideal for car collectors, event hosts, and those seeking a secure, versatile waterfront estate. Collectors Dream Expansive warehouse + 2-car garage for your prized vehicles. Security & Privacy Gated entry & secured parking Entertain in Style Outdoor entertainment area, bar, banquet room. Full Amenities Private bathroom buildings Luxury Residences Two residential homes with iconic harbor views.

Page 0 of 0



