search properties
Form submitted successfully!
You are missing required fields.
Dynamic Error Description
There was an error processing this form.
Mountain View, CA 94040
$2,698,000
1539
sqft3
Beds2
Baths With a potential 4th bedroom / 3 bedrooms + office! Perfectly situated on the border of Los Altos within a top-rated school district, this charming home offers easy access to both Downtown Los Altos and Downtown Mountain View. This delightful residence features an updated kitchen, upgraded electrical panel, fresh interior paint, new flooring, and high ceilings filled with natural light. The roof is only four years old, and the living room ceiling features added insulation for enhanced comfort and energy efficiency. Fully move-in ready, it seamlessly combines comfort and functionality. Enjoy a short walk to Gemello Park, and come home to a quiet, tree-lined street in an excellent neighborhood with friendly neighbors many of whom are tech professionals and professors. The backyard loquat tree bears sweet fruit each summer, adding a refreshing touch of nature to your everyday life. The location is unbeatable, with easy access to major freeways, Caltrain, and top Silicon Valley companies such as Google, Apple, Meta, Intuit, and Nvidia.
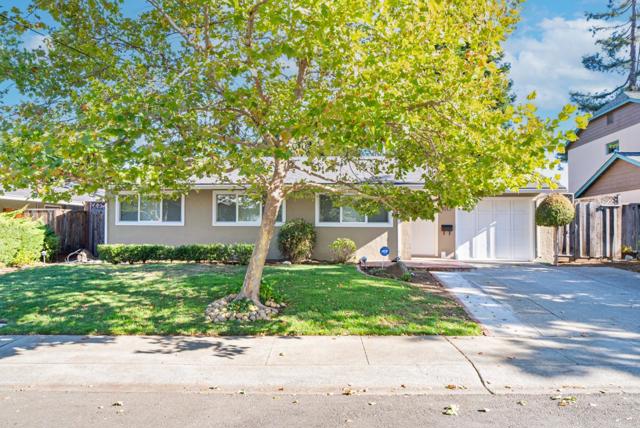
Irvine, CA 92603
2330
sqft4
Beds3
Baths FANTASTIC NEW PRICE! WELCOME TO BEST 4-BEDROOM DETACHED HOME VALUE IN TURTLE ROCK with a refreshed look and a bonus: a separate home office has been added to accommodate today's lifestyle needs. This tastefully renovated, 4-bedroom, 2 ½ bath residence in an unequaled location within a few blocks from the coveted neighborhood facilities and park, Turtle Rock Community Park, Shady Canyon Trail and Bommer Canyon. Relax and entertain friends and family in the professionally-designed garden with views of Turtle Rock Community Park’s towering eucalyptus trees. Enjoy tranquil views from bedrooms, kitchen and living areas and a sun-dappled secret garden adjacent to both the primary bedroom and office. Ride your bicycles down Shady Canyon Trail through the park to Quail Hill, hike Bommer Canyon to Irvine’s historic cowboy camp or over the ridge into Laguna Beach and Crystal Cove. Take a stroll to feed the ducks that frolic in Turtle Rock Creek, enjoy the playground, soccer, baseball fields, nature center and tennis courts, take up birding, pack a picnic or plan your next social event to include swimming and barbecuing at your neighborhood pool. Experience the "Turtle Rock loop", hike the surrounding hills...it’s your choice! Turtle Rock is centrally located between world class medical facilities and providers, minutes from Newport Beach, and near one of Orange County’s most beautiful roads, Shady Canyon Drive. It's close to UC Irvine and all the amenities this world class University has to offer. Top-rated schools are blocks from this beautiful home. The home features a drought-resistant garden with dramatic landscape lighting, travertine patio and fire pit, freshly painted interiors, dual-pane windows and doors, smooth interior walls and ceilings, 4 new light enhancing Solatubes, extensive and thoughtfully designed custom cabinetry throughout, and a spectacular primary bathroom. Nothing has been overlooked in selecting the finest finishes in this tastefully remodeled home. And, this popular floor plan has been expanded to include a larger kitchen, larger primary bedroom and bathroom and a home office. Need more reasons to see this charming home? Sierra Ridge Community Association boasts low HOA dues, no Mello-Roos taxes and a near-perfect climate. Beautiful home. Great location. Award winning schools. Location, location, location. This home checks all the boxes!
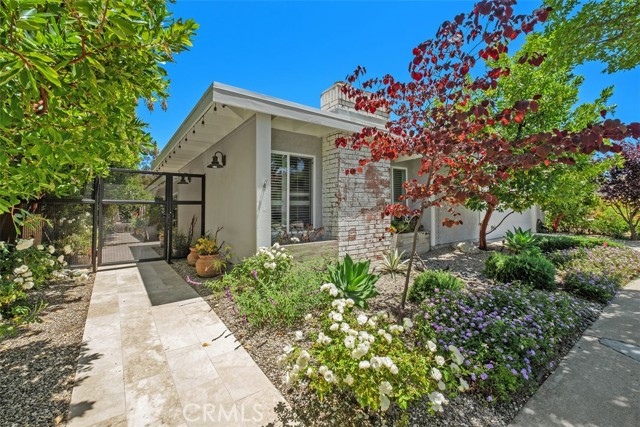
Irvine, CA 92620
3294
sqft4
Beds4
Baths Beautifully upgraded home in a quiet interior location of the sought-after Stonegate community. Featuring 4 bedrooms, 4 full bathrooms, a spacious upstairs bonus room, and an attached 2-car garage, this home offers approximately 3,300 square feet of comfortable living space. One bedroom with full bath is conveniently located on the main level. Interior highlights include rich hardwood flooring, crown molding, plantation shutters, custom drapery, recessed lighting, and a cozy fireplace. The open-concept great room connects seamlessly to the California room through large bi-folding doors, creating the ideal indoor-outdoor living experience. The gourmet kitchen is equipped with quartz countertops, subway tile backsplash, upgraded white cabinetry, built-in KitchenAid stainless steel appliances, an oversized center island, a walk-in pantry, and a built-in home management nook. A water filtration system is also installed, providing clean & drinkable water. Upstairs, the spacious primary suite offers an oversized walk-in closet and a beautifully upgraded bath with soaking tub, walk-in shower, and dual vanities. All bedrooms feature their own full bathrooms. The upstairs laundry room includes ample cabinetry and a utility sink, and the large bonus room is perfect for a home office, media room, or playroom. The backyard is designed for entertaining, with a covered California room, built-in BBQ, porcelain tile patio, and mature landscaping for added privacy. Energy-efficient features include 20 fully paid-off solar panels, a water softener system, and a Tesla wall charger—all included with the home. Prime location close to parks, pools, Jeffrey Trail, and award-winning schools. Move-in ready!
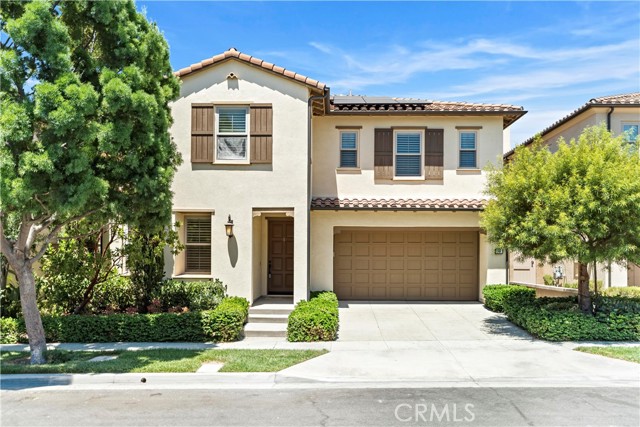
Los Angeles, CA 90056
2501
sqft4
Beds3
Baths **Still under construction** 5033 Shenandoah was built in 1994 and has remained in the care of its original owners until now. Offered for the first time on the market, this single-story, four-bedroom, three-bathroom home has been completely renovated by custom builder Dilworth Homes to deliver modern comfort, efficiency, and timeless design. With west-facing outlooks over the hillsides, you can watch the sunset each evening; on the clearest days, the ocean peeks through. Arrive to refreshed landscaping on the large almost 12,000 SF lot with updated sprinklers, garden beds, drought tolerant landscaping, and a massive rear grass yard. The 3 car garage has been updated with new wood doors, openers and epoxy floors. Inside, natural light moves across smooth Level 5 drywall finish, while 9" wide-plank oak wood floors glued with zero-VOC adhesives set a warm, modern tone. The main living and dining areas orient toward the view and open to a chef-inspired kitchen with custom cabinetry, quartz countertops, and Cafe appliances. Casual dining flows to a brick-paver patio for golden-hour meals and easy indoor/outdoor time through a multi-sliding glass doors. All three bathrooms are fully renovated with zero-VOC materials and Schluter waterproofing systems. No hot mopping done in this house! Throughout the home, there are new exterior doors and energy-code compliant windows, plus matching interior doors for a cohesive finish. Behind the scenes, everything's new; plumbing, electrical service, lighting and HVAC supported by a state-of-the-art ERV fresh-air system that delivers filtered, healthy air to every bedroom and living space 24/7. A Vivint smart-home security system with active-deterrent cameras adds everyday peace of mind. Outdoors, updated hardscape and landscaping create multiple zones for lounging, dining, and play framed by open western vistas. Minutes to Kenneth Hahn trails, Culver City dining and coffee, Silicon Beach, SoFi, LAX, and the coastline, the location checks both daily convenience and weekend fun.

Studio City, CA 91604
2544
sqft3
Beds3
Baths Welcome to this exceptional contemporary home nestled towards the end of a serene cul-de-sac in a private tranquil setting and up a private driveway. This elegant yet casual abode boasts 3 spacious bedrooms and 3 luxurious bathrooms, sprawling over an impressive 2,544 square feet. The gourmet cook's kitchen, equipped with stone counters and stainless-steel appliances, seamlessly flows into a cozy breakfast area, a large dining room, and a living room that offers captivating views of the endless lights & San Gabriel mountains in a private retreat like setting. The primary suite is a sanctuary featuring an opulent spa bath and expansive master closets. Step outside to the spectacular backyard, where a stunning saltwater pool & spa awaits, pergola, surrounded by lush greenery and a built-in entertainment/BBQ center, firepit and outdoor seating/dining areas perfect for hosting gatherings. Enjoy expansive jetliner views and a peaceful setting that enhance the home's allure and in the winter enjoy hot chocolate while viewing the snowcapped mountains.This Studio City Hills gem offers a vacation-like lifestyle year-round, conveniently located near dining, coffee shops/bakeries and shopping venues.
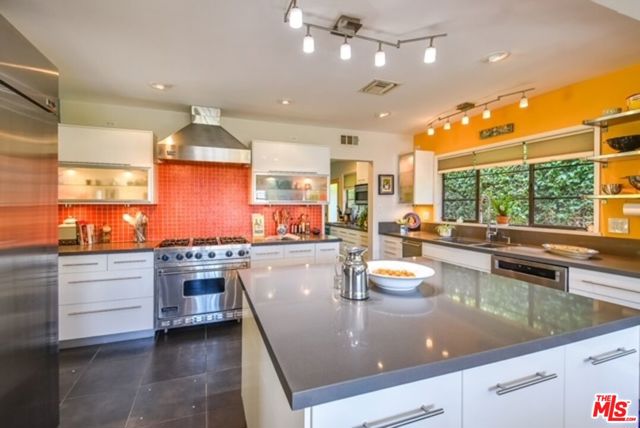
Studio City, CA 91604
2247
sqft4
Beds4
Baths Introducing an exceptional, newly built 2025 residence in the heart of Studio City--where luxury design meets high-performance living. Crafted with sustainable, climate-resilient materials and advanced smart home technology, this property embodies refined elegance and cutting-edge efficiency.Inside, the home showcases soaring 10-foot ceilings with shiplap wood detailing, creating an expansive feel. A handcrafted staircase stands as a central showpiece, blending natural stone, custom metal railings, and exotic wood finishes. Architectural tall metal-framed windows invite abundant natural light, offering stunning views of Studio City and the Hollywood Hills.Two private decks, accessible from en suite bedrooms, provide seamless indoor-outdoor living. A third oversized entertainment deck above the garage is perfect for hosting gatherings and enjoying city views.The outdoor space is designed for luxury entertaining, featuring a custom outdoor kitchen with a handmade Italian Antolini quartzite island, chandelier, built-in BBQ, sink, wine refrigerator, storage, spice rack, and wall-mounted TV. A designer RH water feature, Lumacast all-season fire table, and meticulously laid pavers blend seamlessly with drought-resistant landscaping. Custom irrigation and Volt lighting provide a resort-style atmosphere.The home is powered by an efficient solar energy system, reducing power costs and promoting self-sufficiency. Built with climate-resistant materials, this residence offers long-term durability and sustainability.Inside, you'll find custom Restoration Hardware lighting fixtures, French oak wide plank flooring, and natural stone surfaces like Carrara limestone and Thasos. The gourmet kitchen includes Miele appliances, a custom stainless hood, Shaws fire clay sink, quartzite island, Alder cabinetry, and a marble bay window. Laundry rooms on both levels are equipped with Miele washer and dryer sets.Three full bathrooms feature floor-to-ceiling marble and natural stone, with luxurious Restoration Hardware fixtures and lighting. Tailor-made walk-in closets provide generous storage in every suite.The exterior boasts handcrafted iron security gates and fencing with Brazilian mahogany inlays, smooth stucco walls, and striking metal overhangs.More than a home, it's a visionary expression of sustainability, craftsmanship, and design in one of Los Angeles' most desirable neighborhoods. This home is available with ALL Modern Luxury furnishings.

Lake Forest, CA 92630
2595
sqft3
Beds3
Baths Framed by panoramic lake views and nestled within a vibrant tropical landscape, this fully reimagined lake house is more than a residence, it’s a sanctuary thoughtfully designed to celebrate nature, tranquility, and timeless living. From the moment you arrive, there’s a sense of quiet seclusion, where the commotion of everyday life fades into the background, replaced by the gentle rhythm of water lapping and the rustle of palm fronds swaying in the breeze. Large windows and open sightlines are intentionally positioned to channel views toward the water, reinforcing a deep, almost meditative relationship with the natural world outside. Inside, a thoughtfully reimagined kitchen blends traditional charm with modern sophistication. Anchored by custom cabinetry, timeless stone countertops, and classic detailing, the space exudes warmth and familiarity while remaining refined in its presentation. The living room is a serene gathering space, anchored by a classic fireplace and surrounded by expansive windows that frame the beauty of the outdoors. Step outside, and you’re immediately enveloped by its breathtaking tropical backyard. Towering palms, flowering plants, and carefully curated greenery create a layered and immersive outdoor experience that feels like a private resort. Multiple sitting areas, shaded lounges, built-in kitchen, and an open space invite both relaxation and celebration, offering something special for every mood and moment. The home’s interior layout has been carefully considered to balance everyday practicality with moments of retreat. The primary suite is a true standout, featuring massive picture windows that frame breathtaking views of the lake, allowing the changing light and water to become part of the daily rhythm. Two additional bedrooms provide comfortable accommodations for family or guests, while a spacious upstairs loft offers flexibility as a second living area, media room, or creative space. Downstairs, a private office tucked away from the main living areas creates the perfect work-from-home sanctuary or study. There is a deliberate sense of calm that permeates the entire space, born from a balance of soft textures, muted finishes, and a restrained thoughtful design approach. This lake house is more than a place to live, it is a retreat, a place to reconnect with nature, with others, and with yourself. It is a home that honors its surroundings while offering comfort, elegance, and a lifestyle rooted in a deep sense of place.
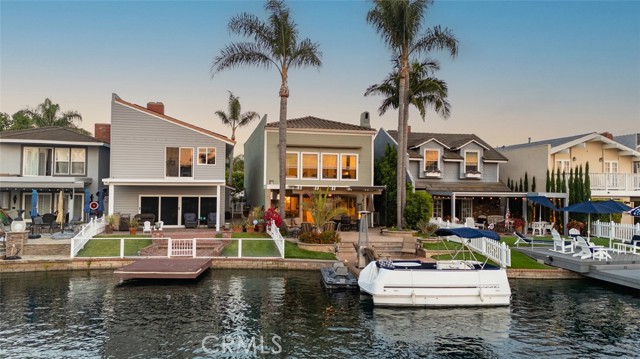
San Jose, CA 95126
2310
sqft4
Beds3
Baths Welcome to 1433 Selborn Place in the desirable Rose Garden. The spectacular foyer, soaring ceilings, spiral staircase and the formal living/dining areas sets the scene for this exquisite home. Rich Acacia hardwood floors, plantation shutters and an abundance of sun-lit windows. The heart of the home is the updated chef's kitchen which is connected to the generous family room. The kitchen has custom cabinetry, a Thermador gas stove, and an eat-in island overlooking the serene yard. The primary suite includes a sitting area, dual walk-in closets and a luxurious updated bathroom with a steam shower and an Americh whirlpool air tub. One bedroom has built-in shelving, a desk, and Murphy bed to accommodate a home office and guests. Green features: Owned Tesla solar and dual power walls, EV charger, dual-zone HVAC, and whole-house fan. Smart home includes: Ring video doorbell, door locks, garage door opener, sprinkler system, and thermostats. Superb location for commuters to Santa Clara and Cupertino with easy access to highways, train stations, and SJ airport. Blocks to local amenities such as the Rose Garden Park, Zanottos, Starbucks, local schools, Bills Cafe and the library.
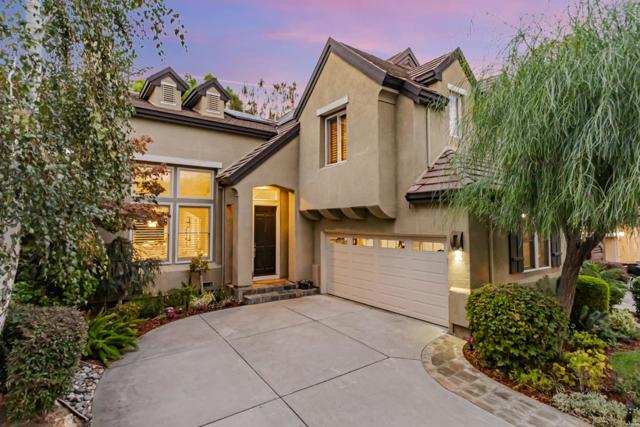
American Canyon, CA 94503
0
sqft0
Beds0
Baths Exceptional Development Opportunity: Located on Broadway (Hwy 29), this 1.01-acre property offers a prime redevelopment opportunity. Currently featuring a 2,200 square foot retail building with 224 feet of frontage, it is perfectly positioned for commercial and mixed-use projects. Key Features: Location: Situated on Broadway (Hwy 29), providing high visibility,due to frontage location on main transportation artery of the area Land Area: 1.01 acres. Frontage: 224 feet. Zoning: Community Commercial (CC), allowing retail, office, and mixed-use residential. Zoning Benefits: FAR: Up to 0.50 commercial, 1.5 mixed-use. Height Limit: Up to 3 stories. Permitted Uses: Retail, offices, restaurants, hotels, and mixed-use residential. Development Potential: Ideal for investors seeking a prime location with flexible zoning. Perfect for a retail hub or mixed-use complex.
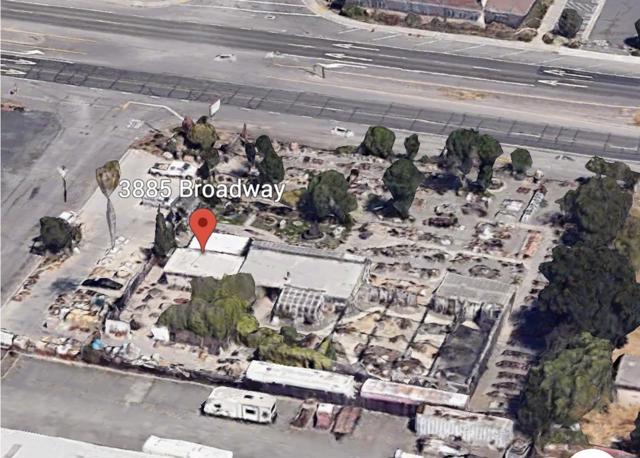
Page 0 of 0



