search properties
Form submitted successfully!
You are missing required fields.
Dynamic Error Description
There was an error processing this form.
Santa Monica, CA 90403
$2,699,000
1963
sqft3
Beds3
Baths Experience the pinnacle of Santa Monica living in 2025 with this luxurious townhome, ideally located between the vibrant 3rd Street Promenade and chic Montana Avenue, just moments from the Pacific Ocean. This 3-bedroom plus loft, 3-bath townhouse boasts a dramatic, light-filled living room with 20+ foot ceilings, a double-sided fireplace, and a state-of-the-art surround sound system. The recently reimagined chef's kitchen features top-tier stainless steel appliances and Travertine counters, perfect for entertaining. Enjoy Brazilian cherrywood floors throughout, an expansive loft/den with balconies, and a private top-floor oasis leading to a private terrace with Santa Monica city line views. The master suite offers a beautifully remodeled bath with a walk-in rainfall shower and freestanding soaking tub. Convenience is key with a direct-access, EV-ready two side by side car garage, guest parking, and ample smart storage. Embrace unparalleled walkability to beaches, shops, Michelin-starred restaurants, and the vibrant Wednesday and Saturday farmers markets. The home is situated in the Santa Monica-Malibu Unified School District in the Roosevelt elementary zone. This is more than a home; it's a lifestyle. Vacant and easy to show.

San Diego, CA 92109
0
sqft0
Beds0
Baths 724: owner's unit. Flexible floor plan. Could be a 3 bdrm...Large 3rd floor view deck. Back deck. 722: 2B2B long term rental ..shown with accepted offer 2nd & 3rd floor....Owner design & built in 1988. Many extras: Fireplace, dumbwaiter, Jenn air stove, inside access to garage from 2nd floor. Both units have hardwood flooring, washer/dryer. Large windows allowing lots of sun/light. 724 has custom front windows and pella windows thru out. View of beach, water & sunsets. Loads of windows some greenhouse design. Copper roof Great opportunity to own in South Mission. Located on north-sunny side of San Luis Rey Place. Steps to beach. Two car garage-724. Single parking space for 722. for 722.
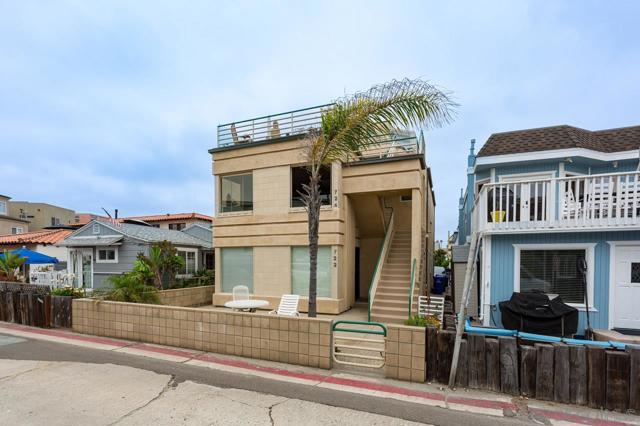
Santa Ana, CA 92707
0
sqft0
Beds0
Baths 2046 S. Main Street offers a prospective investor the rare opportunity to acquire a mixed-use urban investment in the heart of Santa Ana's South Main District. The property has a strong unit mix with three (3) four-bedroom units and one (1) twobedroom unit upstairs, along with three retail spaces downstairs and ample parking, including a private parking area for tenants in the rear of the building
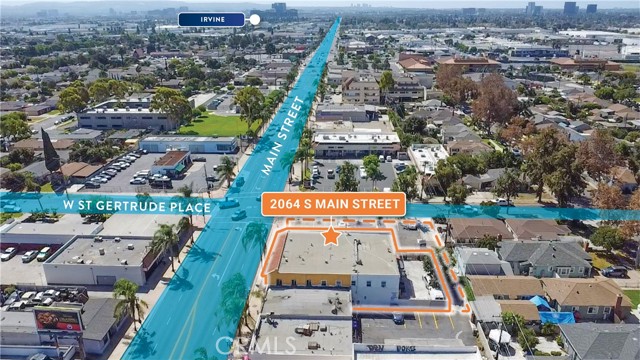
San Diego, CA 92103
0
sqft0
Beds0
Baths Call for Offers first Week Of June - Prime development or income opportunity located in the heart of Hillcrest, San Diego. 5 Units, Alley Access with 3 Garage on this 6,094 SF parcel is zoned RM-3-9 and falls within the Complete Communities Tier 2 overlay, allowing for up to 8.0 FAR. Delivered vacant with five existing structures 5 Detached Structures (1 main house + 4 detached Bungalows units), the property offers investors or developers covered cap rate and/or flexible exit options, including stabilized income, short-term rental operations, master lease, or ground-up development. Strategically located within the Transit Priority Area (TPA), Sustainable Development Area (SDA), and Mobility Zone 2. Bring all ideas and Creative financing.Zone: RM 3-9 Lot size: 6313 sq. ft. Max density: 1 / 600 Max number of dwelling units: 10 Front yard setback: 10’/20’ (min & std) Interior side yard setback: 5’ Rear yard setback: 5’ Max structure height: 60’ Max floor area ratio: 2.7 Maximum floor area: 17,045 sq. ft. Historical Review complete and deemed non- historical
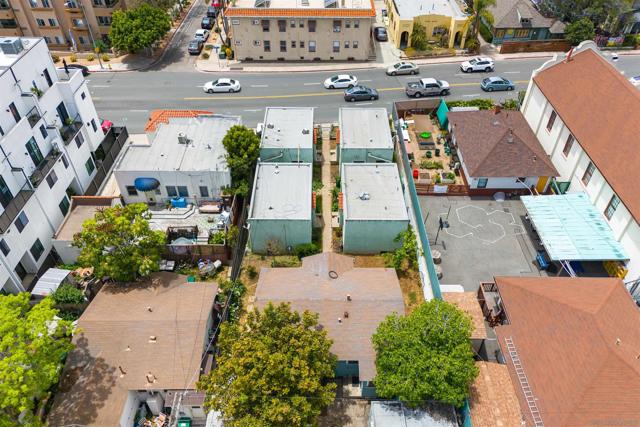
Chula Vista, CA 91910
0
sqft0
Beds0
Baths Introducing a recently renovated 7-unit property, updated in 2022. Each unit features new interior paint, modern kitchens with quartz countertops, and brand-new appliances. With 3 separate structures, tenants enjoy enhanced privacy and separation. Convenient on-site laundry adds to the ease of living. Situated on a massive 15,000 sq ft lot, there is ample parking for all residents. Ideally located near the 5 and 54 freeways, offering quick access to major routes. A great, stabilized investment opportunity in a prime location!
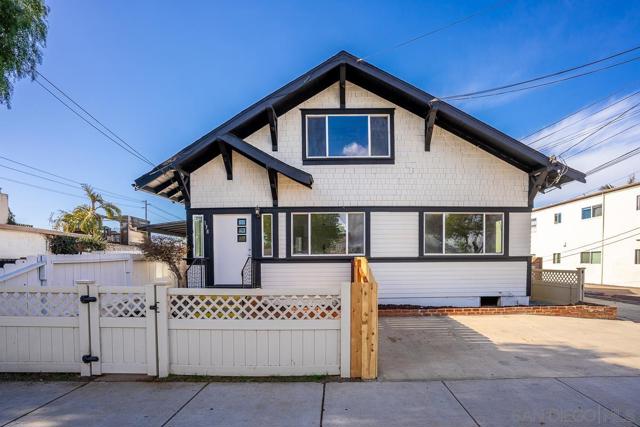
Glendale, CA 91201
0
sqft0
Beds0
Baths Located on a quiet street in prime Glendale. Featuring two 3bed/2bath units and four 2bed/2bath units with its own water heater in each unit. All units include hardwood floors, refrigerator, range and oven. Community laundry room is located in the the building, along with a small side yard. One unit will be vacant. Great upside potential. The property is a great investment opportunity and this incredible opportunity cannot be missed!
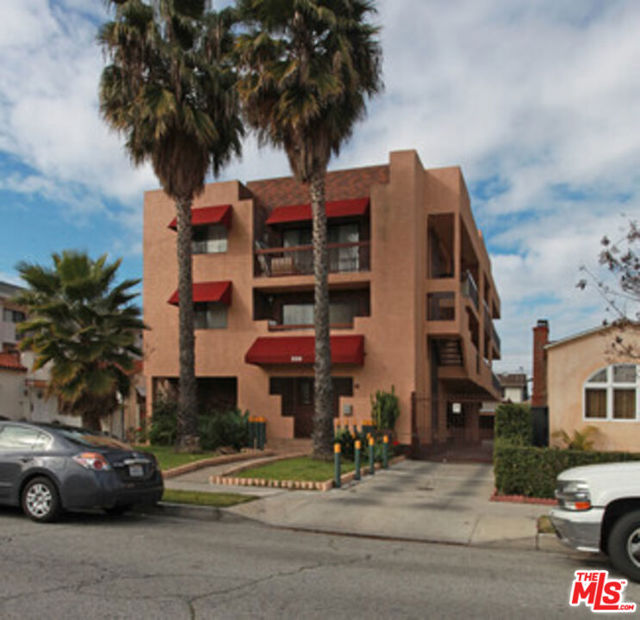
Norwalk, CA 90650
0
sqft0
Beds0
Baths The subject is a beautiful turnkey building that was built in 1987 located in the excellent rental market of Norwalk, near freeways and other support facilities. There is no local rent control in Norwalk and the property is subject to AB-1482 only. The building is 6,933 square feet and sits on a 15,750 square foot rectangular lot. The unit mix is excellent and consists of 9 two-bedroom / 1-bath units, each with a 2-car garage. Each garage has a washer and dryer hookup. There are also 2 open guest parking spaces. The building was recently painted, the landscape redone, and exhibits excellent curbside appeal. The units are individually metered for gas and electricity, and access to the property is secured. There's substantial rent upside. Please do not contact the tenants. Contact listing agent for financials and additional information.
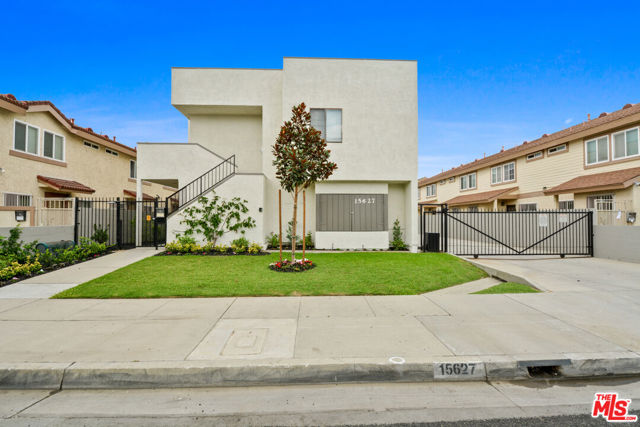
Oceanside, CA 92054
0
sqft0
Beds0
Baths 902 Pacific St offers a rare chance to own a vacant, 4-unit property just steps from the sand in Oceanside’s coastal zone — with unobstructed ocean views from all units. Zoned RT, this property allows for 4 units by right plus additional ADUs, giving developers and investors flexibility to expand and boost cash flow. Two units already hold short-term rental licenses, with projected gross income of $314,460/year. One unit is fully renovated, while the remaining three offer strong value-add potential. Delivered vacant, the property is ready for immediate STR operation, renovation, or redevelopment. With seller financing available, this is a strategic opportunity to secure a prime income-generating asset in one of SoCal’s fastest-growing beach cities. Oceanside continues to attract strong rental demand, making this a compelling option for investors looking to maximize short-term income and long-term equity.
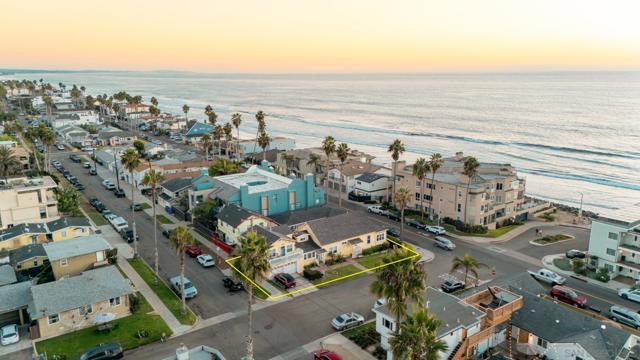
Bellflower, CA 90706
0
sqft0
Beds0
Baths Great Investment Opportunity – 9719–9725 Belmont St, Bellflower, CA 90706 Don’t miss this rare opportunity to acquire a well-maintained 8-unit multi-family complex in the heart of Bellflower. Located within walking distance to downtown, this property is ideally positioned in a high-demand rental area with no local rent control, offering investors strong in-place cash flow and value-add potential. The property consists of: (5) One-bedroom units (2) Two-bedroom units (1) Three-bedroom unit Total current monthly rental income is $16,852, not including additional potential income from carport parking and on-site coin-operated laundry. Additional Features: *New roof installed in 2022 *Beautiful one-story bungalow-style design *Dedicated carport parking (not included in leases—can be rented separately for added income) *All tenants are in a month to month contracts *On-site laundry facility generating extra revenue *Low-maintenance landscaping and overall well-kept condition *Convenient location just minutes from shopping, dining, and major freeways This turnkey investment offers a stable tenant base and consistent income, making it ideal for both new and experienced investors looking to expand their portfolio with a solid Southern California asset. Estimated Building 1 SqFt: 4,096 / Estimated Bulding 2 SqFt 1540 - Buyer and Buyer Agent are responsible to verify all information.
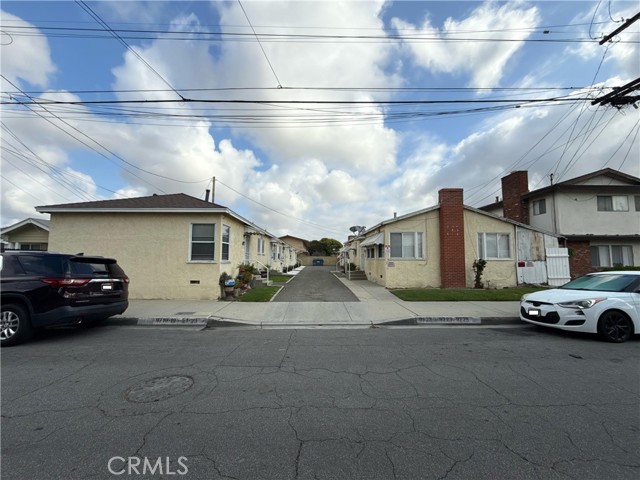
Page 0 of 0



